The Bison View Cabin from Montana Specialty Cabins presents itself as a crafted sanctuary, where the precision of hand-built design meets the demands of modern living. Measuring 12 feet wide by 34 feet long, this cabin rises to an 8-foot wall height with an 11-foot interior peak, enclosing a thoughtfully proportioned space that feels both intimate and expansive. The exterior, finished in a rich Dark Burn Hazelnut stain with Dark Brown chinking, carries the weight of Montana’s rugged landscape, while the interior reveals a Knotty Pine tongue-and-groove ceiling accented with a Symphony Gloss Clear stain tinged with Weathered Wood and crisp Mortar White chinking. Eight energy-efficient windows, framed in black outside and white inside, pair with an upgraded 36×82-inch Knotty Alder wood door, creating a balance of light and entry. A 12×12-foot loft offers additional room, and a 6×34-foot covered cedar deck extends the living area, all delivered as a move-in-ready unit for $153,811. This cabin, with its finished kitchen, bathroom, washer/dryer hookups, and custom electrical wiring, stands as a testament to artisanal skill, ready to be placed and connected to services.
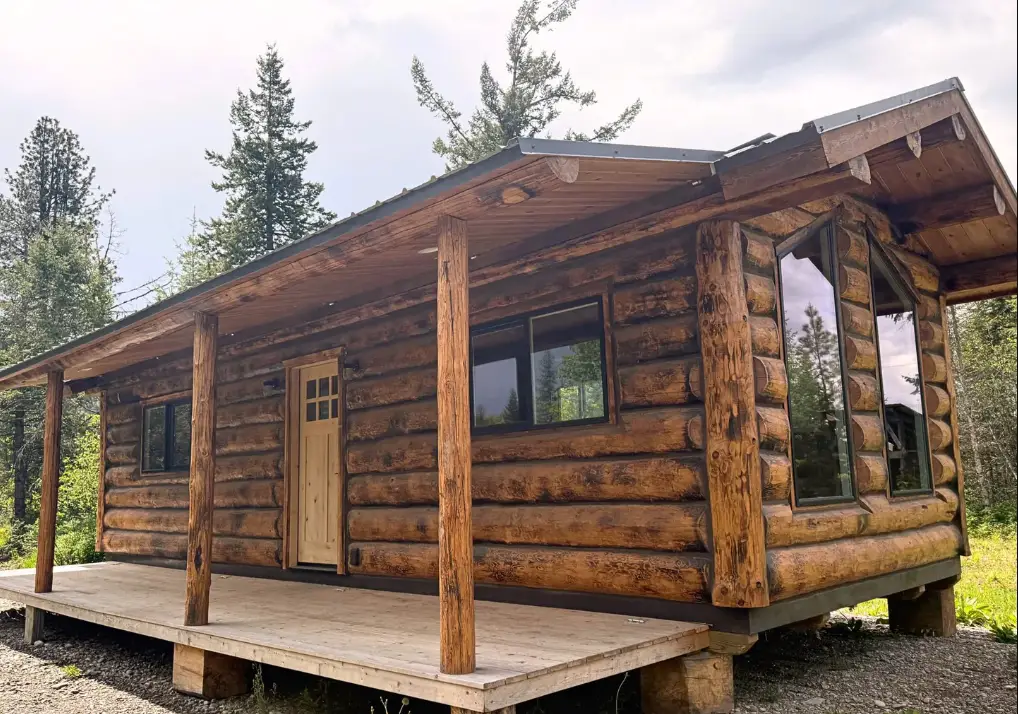
Delving into its structure, the design unfolds with a deliberate rhythm. The main floor, defined by its 408-square-foot footprint, flows into a loft that adds versatility for sleeping or storage, while the deck introduces an outdoor dimension that mirrors the cabin’s length. The oversized trapezoid picture windows, a signature element, draw the eye outward, framing whatever vista the site might offer—be it mountains or plains. Inside, the Burnt Circular Sawn Douglas Fir flooring, handcrafted by skilled artisans, grounds the space with a warm, textured presence, complemented by the pine ceiling’s natural grain. The kitchen and bathroom, fully outfitted, provide immediate functionality, and the electrical system, wired throughout, awaits connection. This move-in-ready configuration suggests a home that invites occupancy without the burden of initial construction, offering a canvas that’s complete yet open to personal touches.
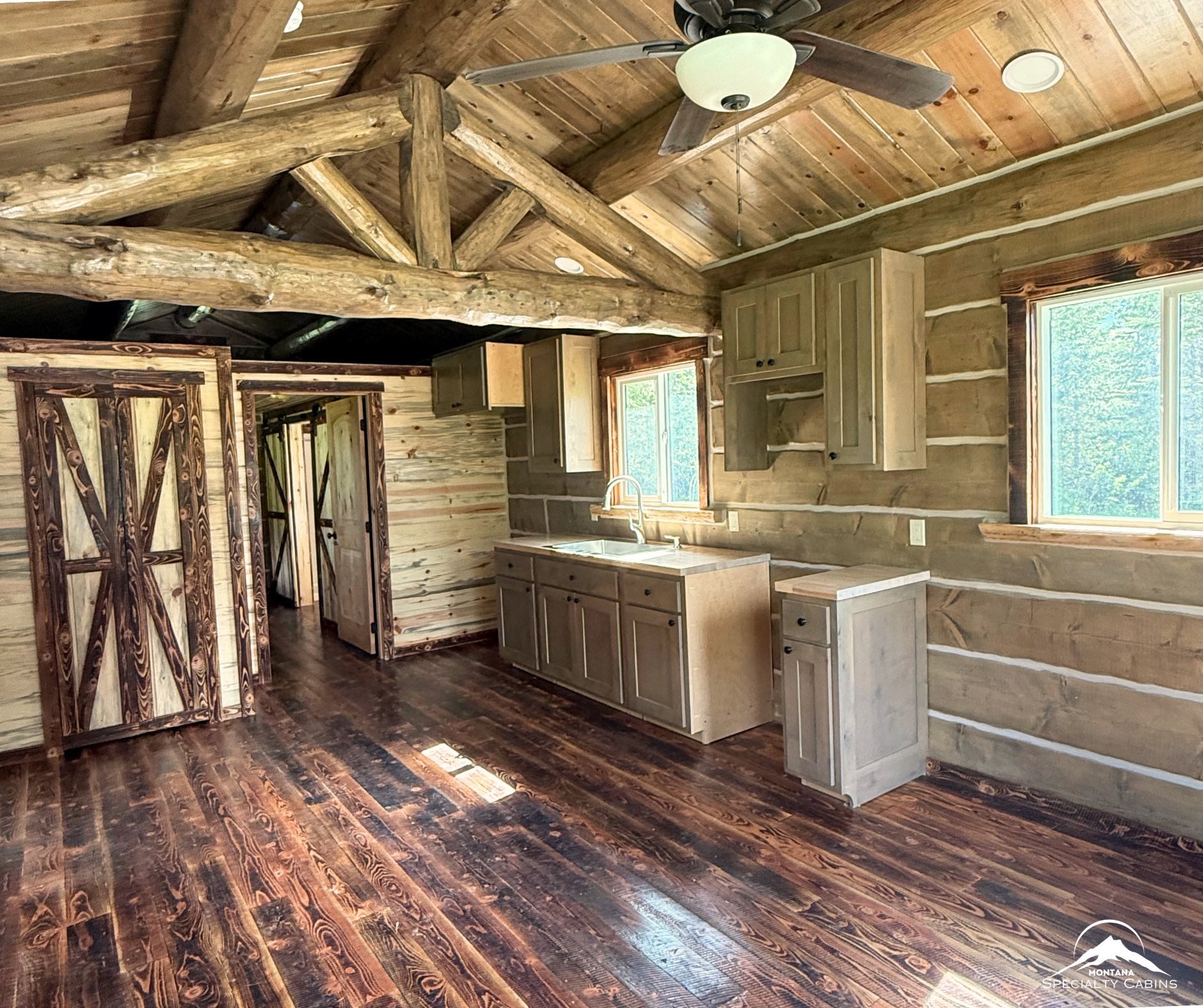
The materials tell a story of durability and care. The exterior’s Dark Burn Hazelnut stain and Dark Brown chinking not only protect against the elements but also echo the earthy tones of the Montana wilderness. The interior’s Knotty Pine and Douglas Fir, finished with a weathered tint, bring a rustic elegance that feels both lived-in and refined, while the Mortar White chinking adds a clean contrast. The Knotty Alder door, with its rich wood grain, serves as a focal point, and the energy-efficient windows promise insulation against harsh winters. Built as a move-in-ready unit, the inclusion of a finished kitchen, bathroom, and deck reflects a commitment to quality, ensuring the cabin can withstand time and use across varied climates.
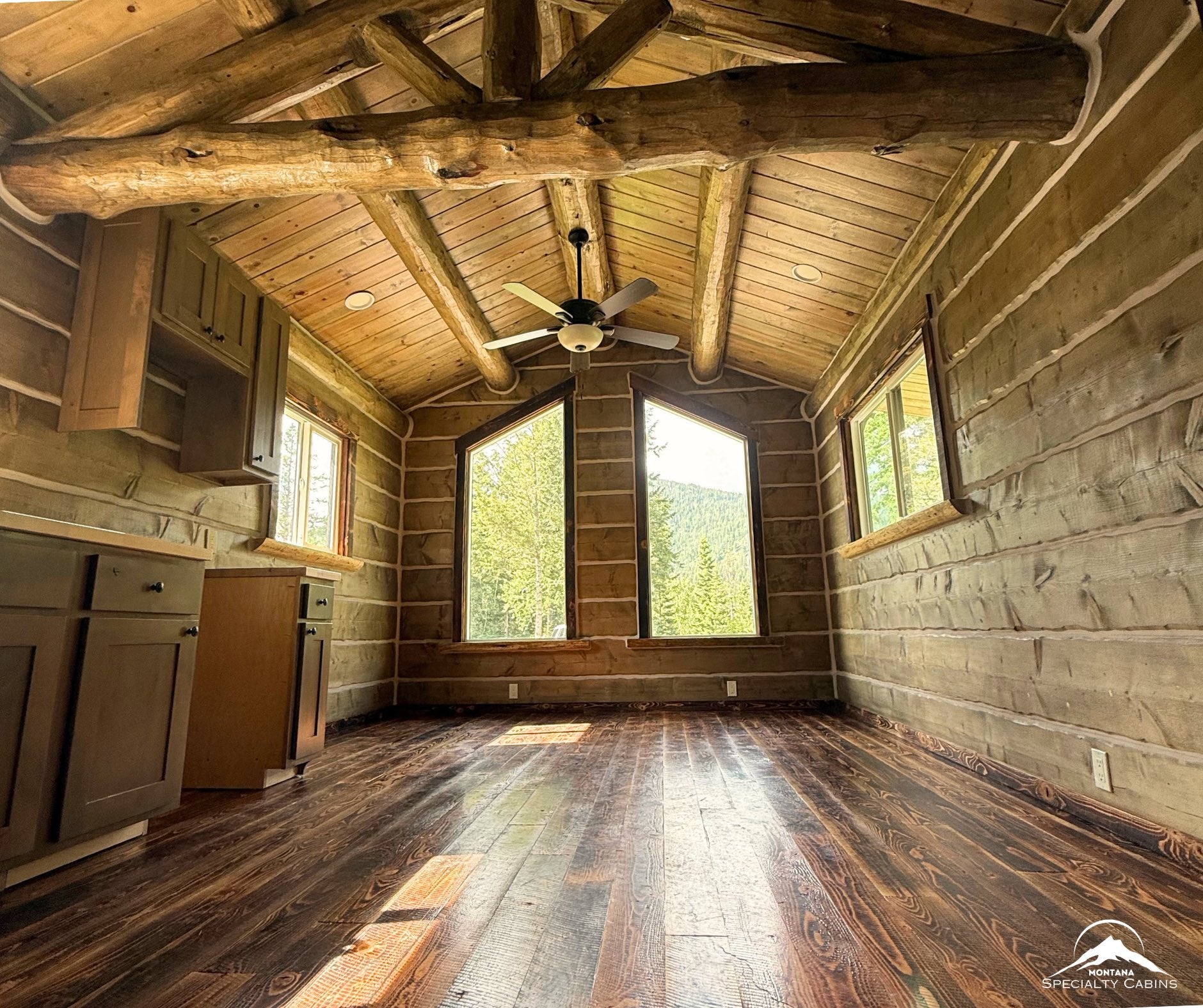
Its relationship with the land is a central consideration. Positioned on a foundation of the owner’s choosing—whether a simple pad or a more permanent base—this 12×34-foot structure adapts to sloped or level terrain, its compact size suiting remote sites or community settings. The covered cedar deck, stretching 6×34 feet, offers a sheltered space to engage with the outdoors, its Western Red Cedar construction resisting decay. Delivery, coordinated through Montana Specialty Cabins, requires site preparation for the cabin’s dimensions plus clearance, along with permits and utility hookups, a process that underscores the need for planning but ensures a seamless fit into the chosen landscape.
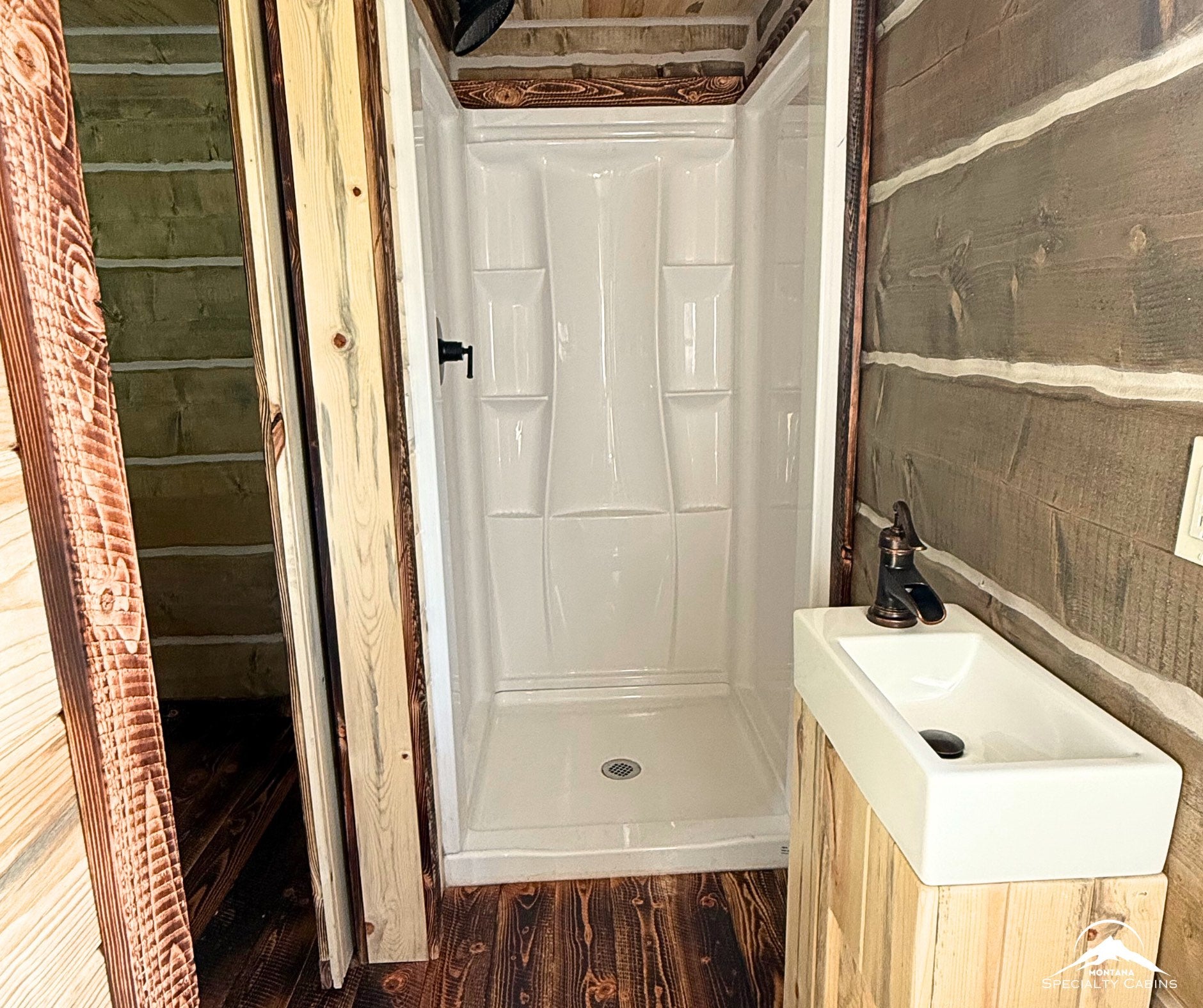
Living within these walls brings a sense of immediate settlement. The loft, at 144 square feet, can sleep two or serve as storage, complementing the main floor’s capacity for additional occupants, potentially up to four or six with careful arrangement. The kitchen, with its finished design, supports meal preparation, while the bathroom meets daily needs, and the washer/dryer hookups add practicality. The great room, illuminated by those trapezoid windows, becomes a place for quiet reflection or social moments, its high peak adding a feeling of openness. As a move-in-ready home for $153,811, it caters to full-time residents, vacationers, or rental hosts, with the deck enhancing outdoor living from day one.
Setting it in place involves a series of practical steps. The 12×34-foot footprint, with its 11-foot peak, fits various locations—rural retreats, cabin parks, or private lots—though local regulations may dictate foundation types or residency status. The deck’s full length requires a clear frontage, and delivery access must account for the cabin’s size plus setup space. Utilities like water, septic, and electricity need owner installation, a typical move-in-ready consideration that demands coordination. This adaptability, backed by its finished state, allows the cabin to thrive in diverse settings, from Montana’s wilds to other U.S. regions, ready for immediate use.
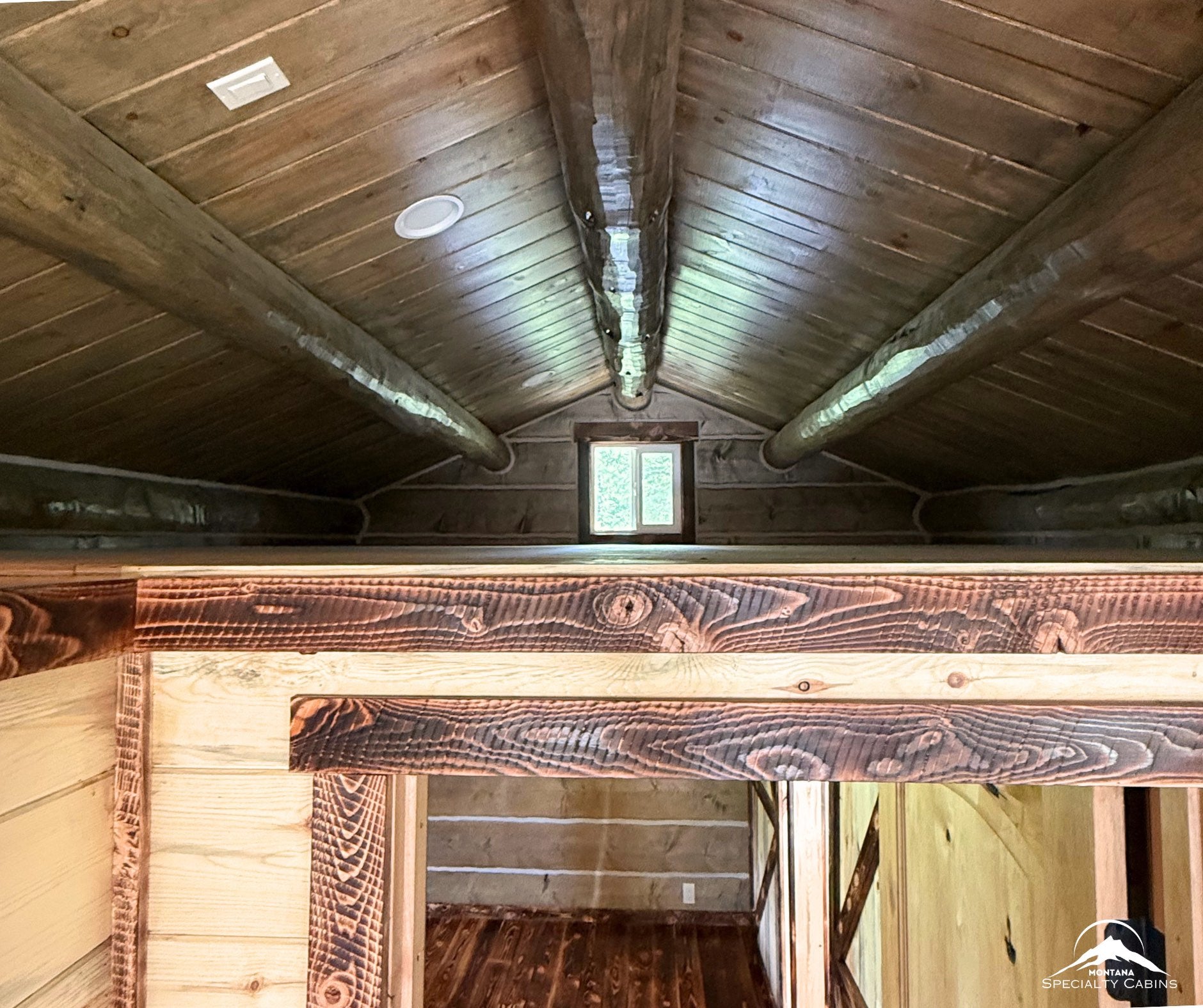
The chance to make it one’s own emerges from its completed foundation. The 408 square feet, augmented by the 204-square-foot deck and 144-square-foot loft, offer a substantial base, with the Dark Burn Hazelnut exterior and Knotty Pine interior setting a tone of rustic luxury. The kitchen and bathroom provide a starting point for daily life, while the loft and great room invite furniture or decor to reflect personal style. The deck, already a generous outdoor space, can be furnished with chairs or plants, allowing owners to shape its purpose. This turn-key design, priced at $153,811, supports a retreat tailored to individual needs across compatible sites.
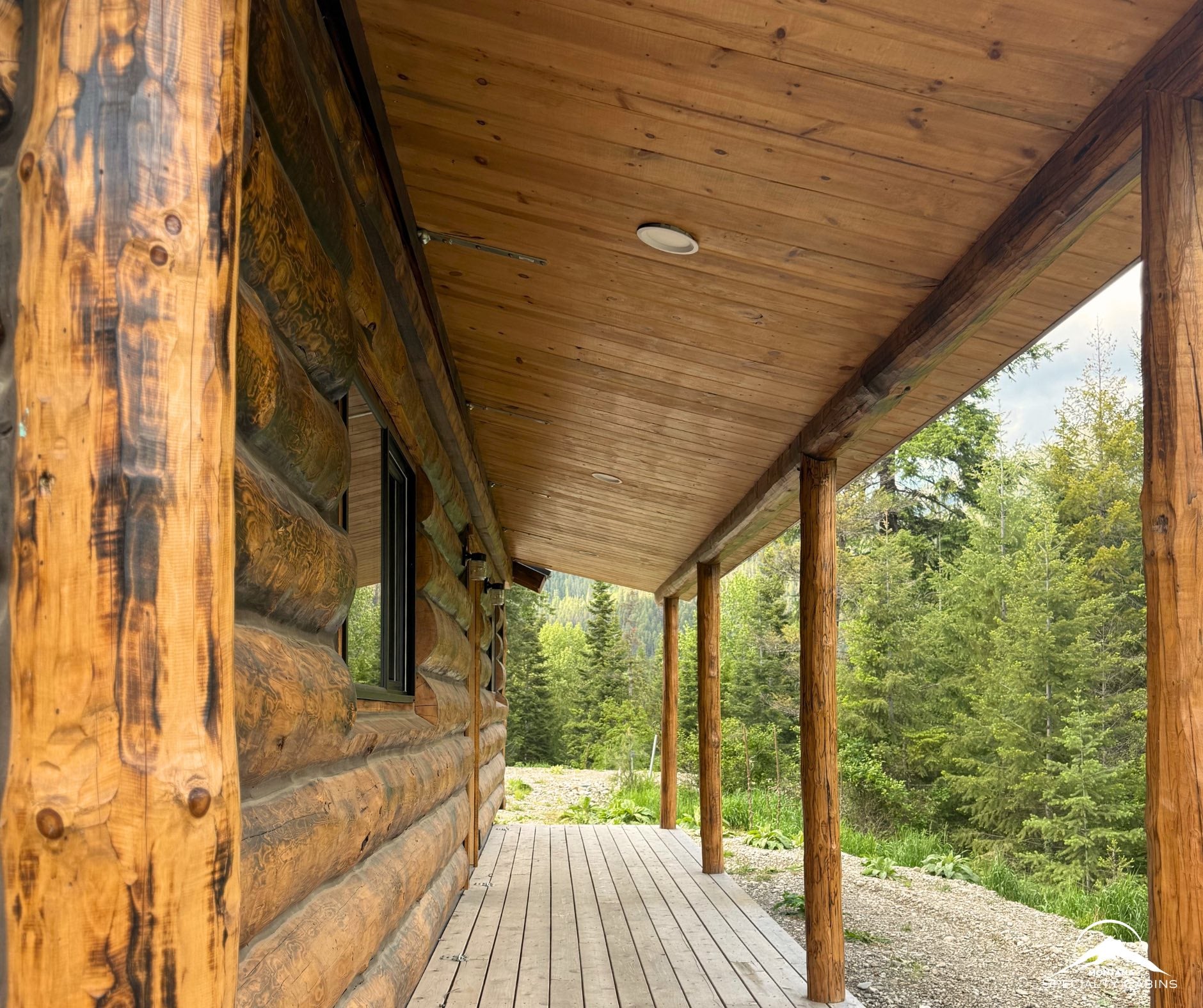
The cabin resonates with a lifestyle of simplicity and connection. The handcrafted elements—Douglas Fir flooring, Knotty Alder door, and cedar deck—carry the mark of Montana’s artisan tradition, blending with modern conveniences like the HVAC-ready electrical system. The trapezoid windows and deck foster a link to nature, encouraging a pace that slows with the seasons, while the finished interior ensures practicality. This balance suits those drawn to tiny home living, vacation escapes, or rental ventures, offering a home that feels both grounded and adaptable from the outset.
Considering its future, the cabin holds potential for growth. The 408 square feet could expand with a screened porch off the deck or a storage shed, building on the 12×34-foot base. The loft might be enclosed for a private room, and the site could support gardens or pathways, depending on land availability. Local codes will shape these possibilities, but the move-in-ready design supports incremental development, making it a lasting investment with room to evolve over time.
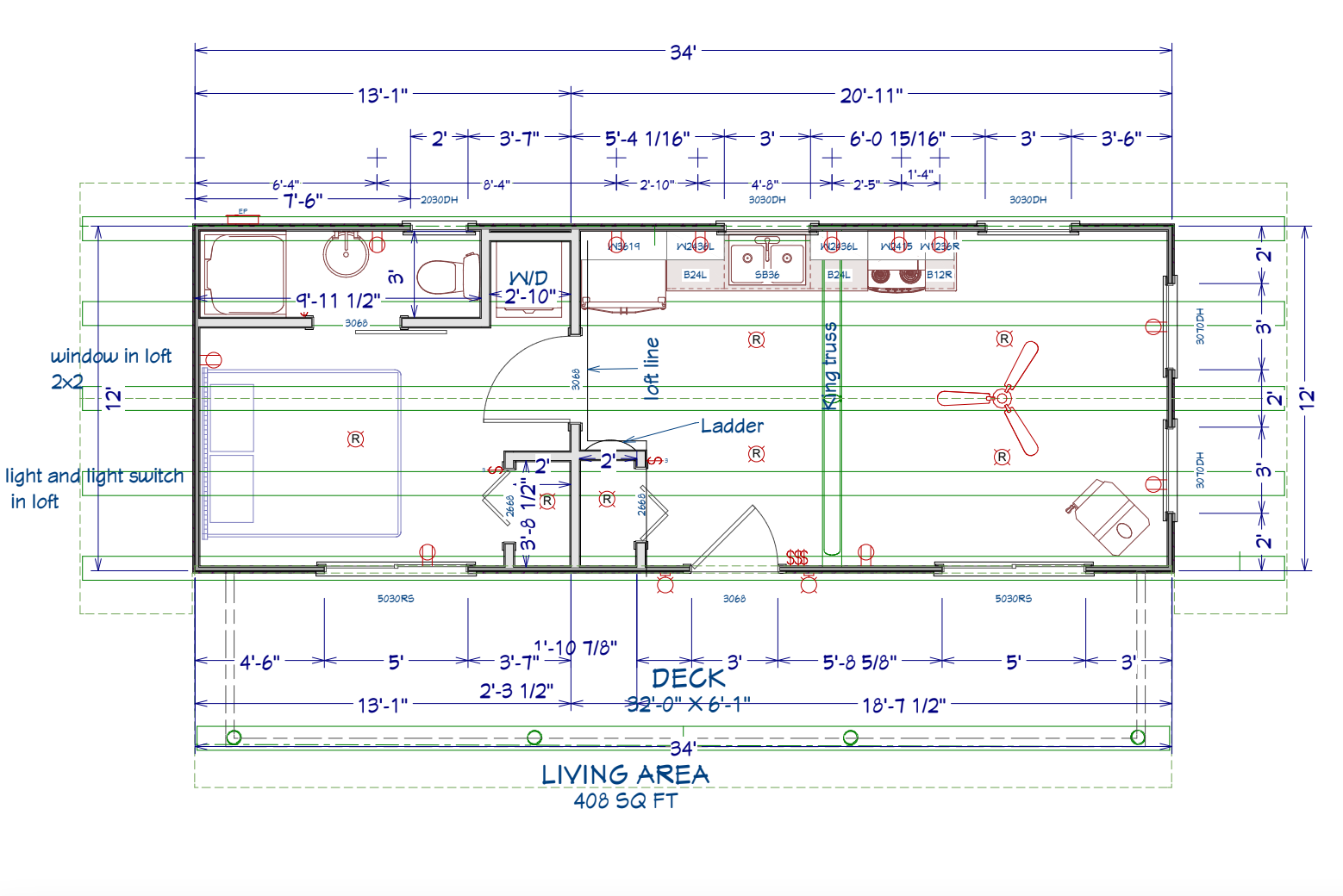
The journey to owning this cabin starts with its availability from Montana Specialty Cabins. The Bison View Cabin, a 12×34-foot handcrafted retreat, delivers 408 square feet plus a 144-square-foot loft and a 204-square-foot cedar deck, fully finished with a kitchen, bathroom, and custom wiring. Built with Dark Burn Hazelnut stain and Knotty Pine accents, it arrives ready for $153,811, offering a blend of luxury and practicality for those seeking a Montana-inspired haven across the U.S.
| Feature | Details |
|---|---|
| Dimensions | 12’ x 34’ (8’ wall height, 11’ peak) |
| Exterior Finish | Dark Burn Hazelnut stain, Dark Brown chinking |
| Interior Finish | Knotty Pine ceiling, Symphony Gloss with Weathered Wood tint, Mortar White chinking |
| Windows & Doors | 8 energy-efficient windows (Black/White), 36”x82” Knotty Alder door |
| Flooring | Burnt Circular Sawn Douglas Fir |
| Electrical | Fully wired, ready to connect |
| Kitchen & Bath | Finished, with washer/dryer hookups |
| Loft | 12’ x 12’ |
| Deck | 6’ x 34’ covered Western Red Cedar |
Source: Montana Specialty Cabins