The Ridgecrest park model from Trailhead Cabins offers a compelling study in compact living, merging the rugged charm of Kentucky craftsmanship with the mobility of a turn-key RV design. Spanning 399 square feet, this 10′ x 10′ great room anchors a layout that includes one bedroom, one loft, and one bathroom, all built upon an engineered steel trailer frame for portability and stability. The A-frame roofline, a signature element shared with the Belmont, rises with two reverse-gable dormers, their triangular windows and exposed beams casting an airy glow across the interior. Mocha trim frames the great room, where an entertainment center sits ready, while handcrafted Clear Hickory kitchen cabinets—molded by local artisans—hint at the rustic warmth to come. Priced at $105,950, this park model arrives as a customizable kit, its interior awaiting finishing touches after delivery, inviting owners to shape a home that reflects both tradition and personal vision.
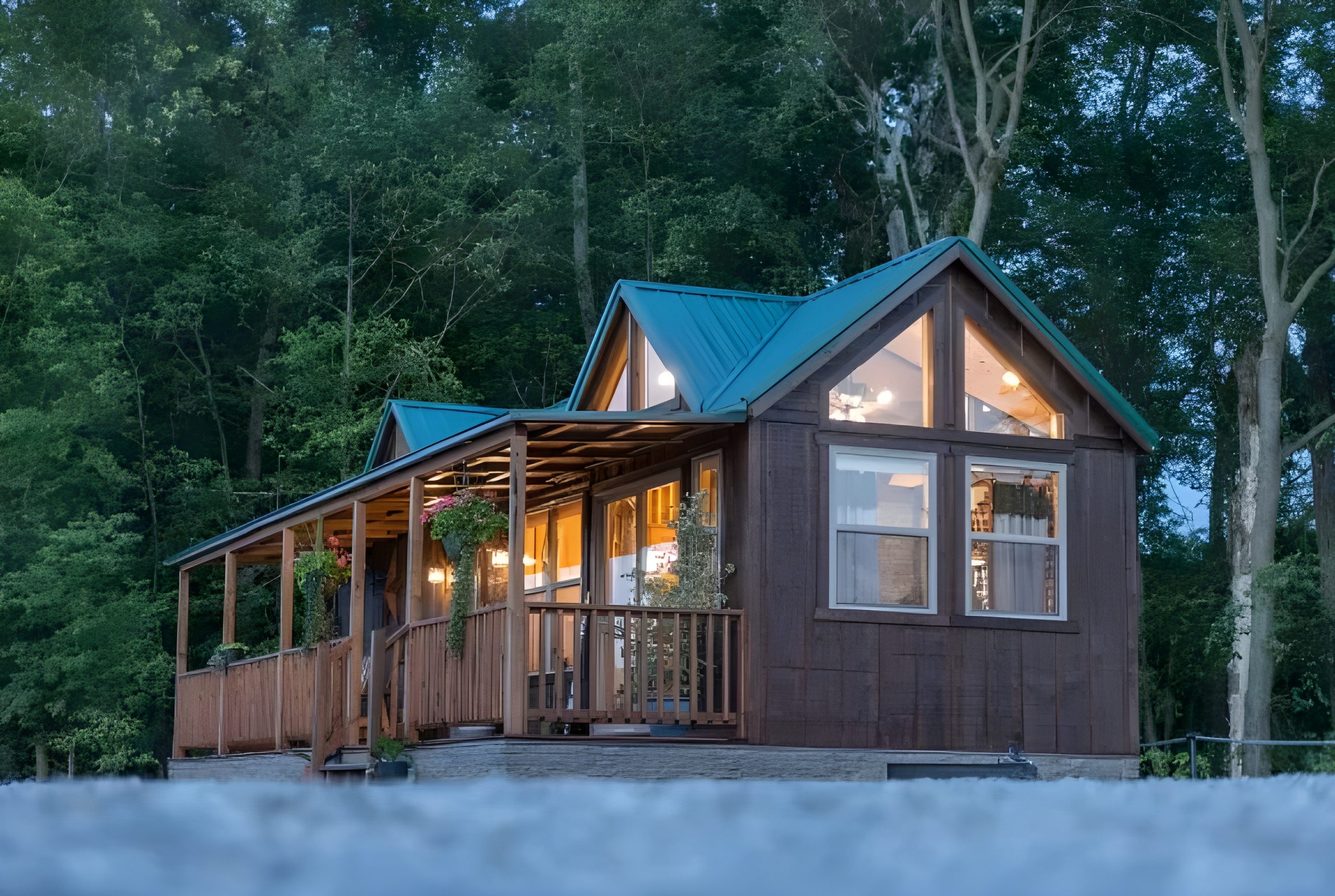
The spatial arrangement reveals a thoughtful balance of openness and seclusion. The 10′ x 10′ great room, forming the heart of the 399 square feet, flows with natural light from the dormer windows, its high ceilings enhanced by the A-frame structure. The single bedroom offers a private retreat, while the loft—accessible via tighter stairs—provides additional sleeping or storage space, echoing the authentic cabin feel that sets it apart from the more spacious Baltimore model. The engineered steel trailer frame underpins this design, ensuring the cabin can be towed and repositioned, a feature that adds flexibility to its footprint. As a kit costing $105,950, it includes structural elements and key features like the kitchen cabinets, but walls, flooring, and plumbing require owner completion, a process that defines the home’s ultimate character.
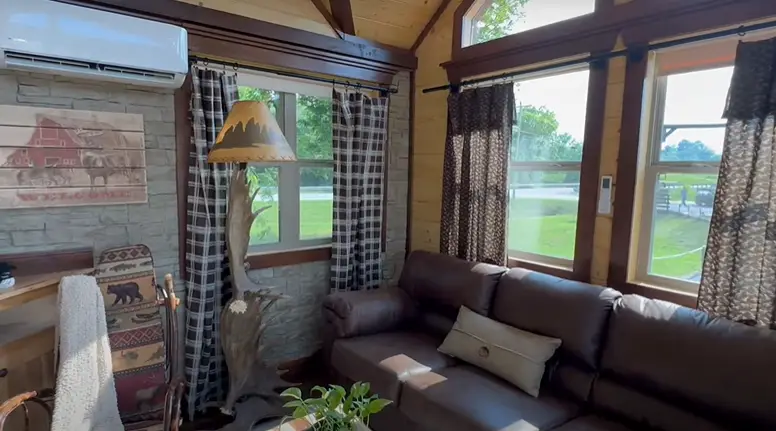
The build process draws on a legacy of skilled hands and innovative engineering. The A-frame roof, supported by reverse-gable dormers, creates a sturdy shell, while the Mocha trim and exposed beams lend a rustic aesthetic that ties to Kentucky’s wooded landscapes. The Clear Hickory cabinets, crafted by local tradespeople, bring a touch of individuality, and the steel trailer frame promises durability across varied terrains. Delivered as a kit, the cabin comes with the great room’s entertainment center and kitchen base, but the interior finishing—electrical wiring, insulation, and fixtures—rests with the buyer, aligning with Trailhead’s sustainable, hands-on philosophy honed over a decade in the industry. This modular approach ensures compliance with local codes, adaptable to sites beyond its Kentucky origins.
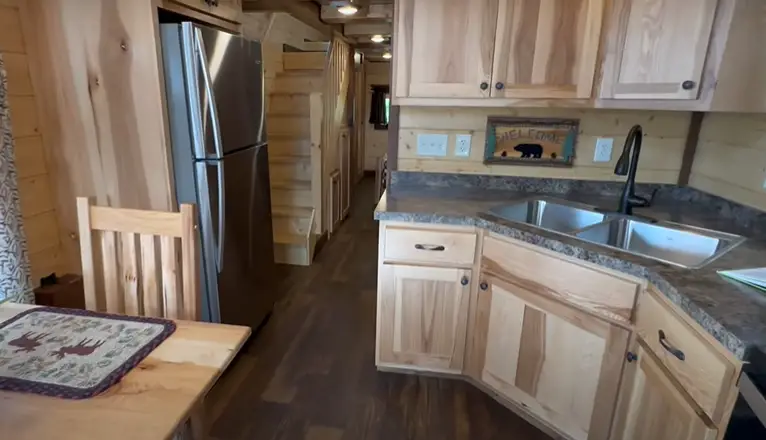
The cabin’s dialogue with its surroundings shapes its potential. Mounted on its steel frame, the 10′ x 10′ base—extending to 399 square feet with the loft—adapts to flat or gently sloping land, fitting rural retreats, RV parks, or private lots. The portability allows for seasonal shifts or permanent placement, though a side porch (optional, 12’-36’ long) or end porch could anchor it further, offering a sheltered outdoor space. Delivery and setup, coordinated with Trailhead, demand site preparation for the trailer’s dimensions plus clearance, along with permits and utility connections, a collaborative effort that ensures the cabin settles into its chosen landscape with care.
Life within these walls unfolds with a mix of communal and private moments. The great room, illuminated by dormer light, serves as a gathering spot, its entertainment center suggesting evenings of relaxation, while the bedroom and loft accommodate up to three or four with strategic bedding. The kitchen, with its hickory cabinets, supports basic cooking, and the bathroom—though requiring completion—can be customized with a tub or shower. As a turn-key kit for $105,950, it suits weekend getaways, full-time tiny home living, or rental income, with the potential porch enhancing outdoor living once finished, a process that begins the moment it arrives.
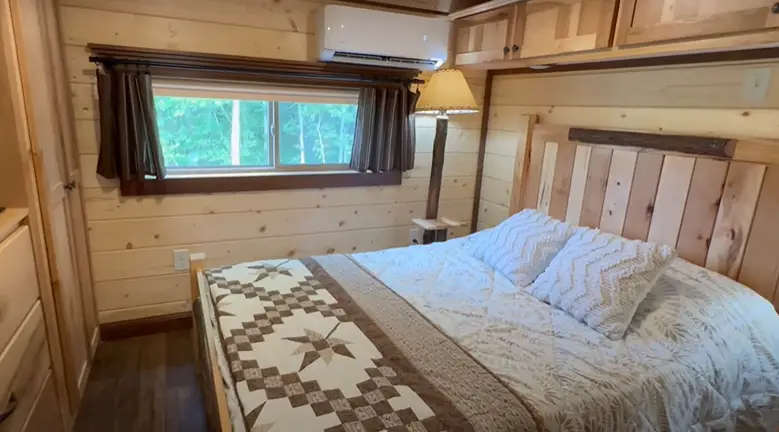
Positioning this park model involves practical foresight. The steel frame and A-frame design fit a range of sites—wooded acres, open fields, or regulated parks—though local zoning may dictate foundation pads or residency rules. The optional porch additions require additional space, and delivery access must account for the trailer’s 10′ width and 34′ length (estimated from 399 sq ft) plus setup room. Utilities like water, septic, and electricity need owner installation, a standard for kits that fosters self-sufficiency. This mobility, paired with the unfinished interior, allows the Ridgecrest to thrive across diverse settings, from Kentucky hills to other regions, pending local approval.
The scope for personalization emerges from its kit nature. The 399 square feet, anchored by the great room and loft, provide a sturdy base, with the Mocha trim and hickory cabinets setting a rustic tone. The bedroom and kitchen offer starting points for living spaces, while optional modifications—removing walls, altering doors, or adding a porch—invite owners to craft the interior. The loft, though compact, can be furnished or enclosed, and the porch, if chosen, can be tailored with seating or plants. At $105,950, this customizable design supports a retreat molded to individual needs across compatible sites.
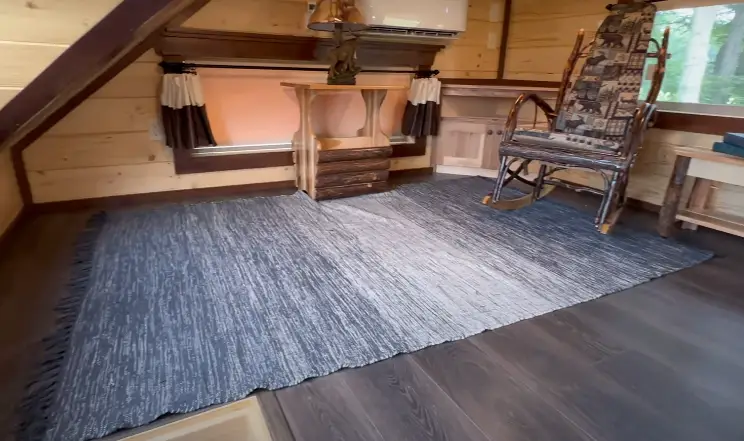
The cabin resonates with a lifestyle that embraces adventure and sustainability. The exposed beams and handcrafted cabinets reflect Kentucky’s artisan roots, blending with the steel frame’s modern utility to create a harmonious whole. The dormer windows and potential porch foster a connection to nature, encouraging a slower pace, while the kit format invites active participation in the finishing process. This balance appeals to those drawn to mobile living—whether for exploration, eco-conscious residency, or investment—offering a home that grows with its occupants’ vision.
Looking to the future, the Ridgecrest holds room for evolution. The 399 square feet could expand with a larger porch or a storage shed, building on the steel frame. The loft might be partitioned for a defined room, and the site could support gardens or pathways, depending on land availability. Local codes will guide these options, but the kit’s modularity supports gradual development, making it a foundation for long-term use or adaptation over time.
Full tour video is below:
The path to ownership begins with its availability from Trailhead Cabins. The Ridgecrest park model, a 399-square-foot turn-key RV with a 10′ x 10′ great room, one bedroom, one loft, and one bathroom, rests on an engineered steel trailer frame, priced at $105,950. Built with an A-frame roof, Mocha trim, and hickory cabinets as a customizable kit, it arrives with structural and key features, ready for the owner to complete, serving as a retreat for those seeking rustic mobility and personal involvement across suitable locations.
| Feature | Details |
|---|---|
| Size | 399 sq ft, 10′ x 10′ great room |
| Layout | 1 bedroom, 1 loft, 1 bathroom |
| Roofline | A-frame with 2 reverse-gable dormers |
| Interior | Mocha trim, Clear Hickory cabinets |
| Frame | Engineered steel trailer |
| Windows | Triangular dormer windows for light |
| Porch Option | Side (12’-36’) or end, customizable |
Floor plan:
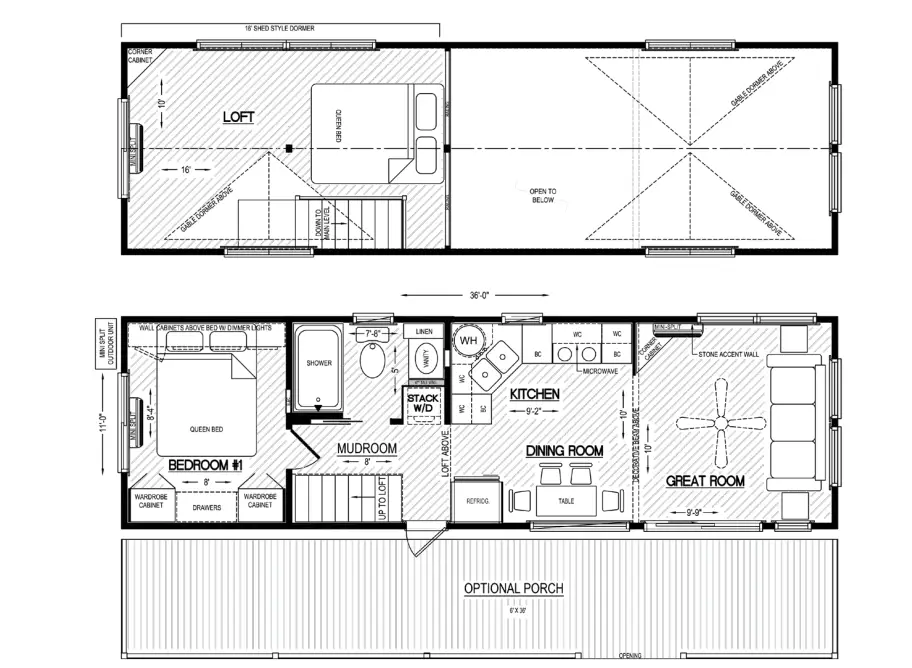
Source: Trailhead Cabins