With 1,427 square feet of heated living area, the Richmond log home from eLog Homes is a wonderful blend of rustic charm and modern luxury. This 1.5-story escape by eLog Homes is equipped with two bedrooms, three bathrooms, a porch measuring 320 square feet, and a large deck of 600 square feet, thus creating a versatile refuge suitable for a family, a retiree, or a vacation homeowner. The Richmond features a first-floor master bedroom, cathedral ceiling, and an interior balcony, thus mixing snugness with openness of space, and therefore making it an awe-inspiring option for those in search of a home that is both gorgeous and adaptable to various lifestyles.
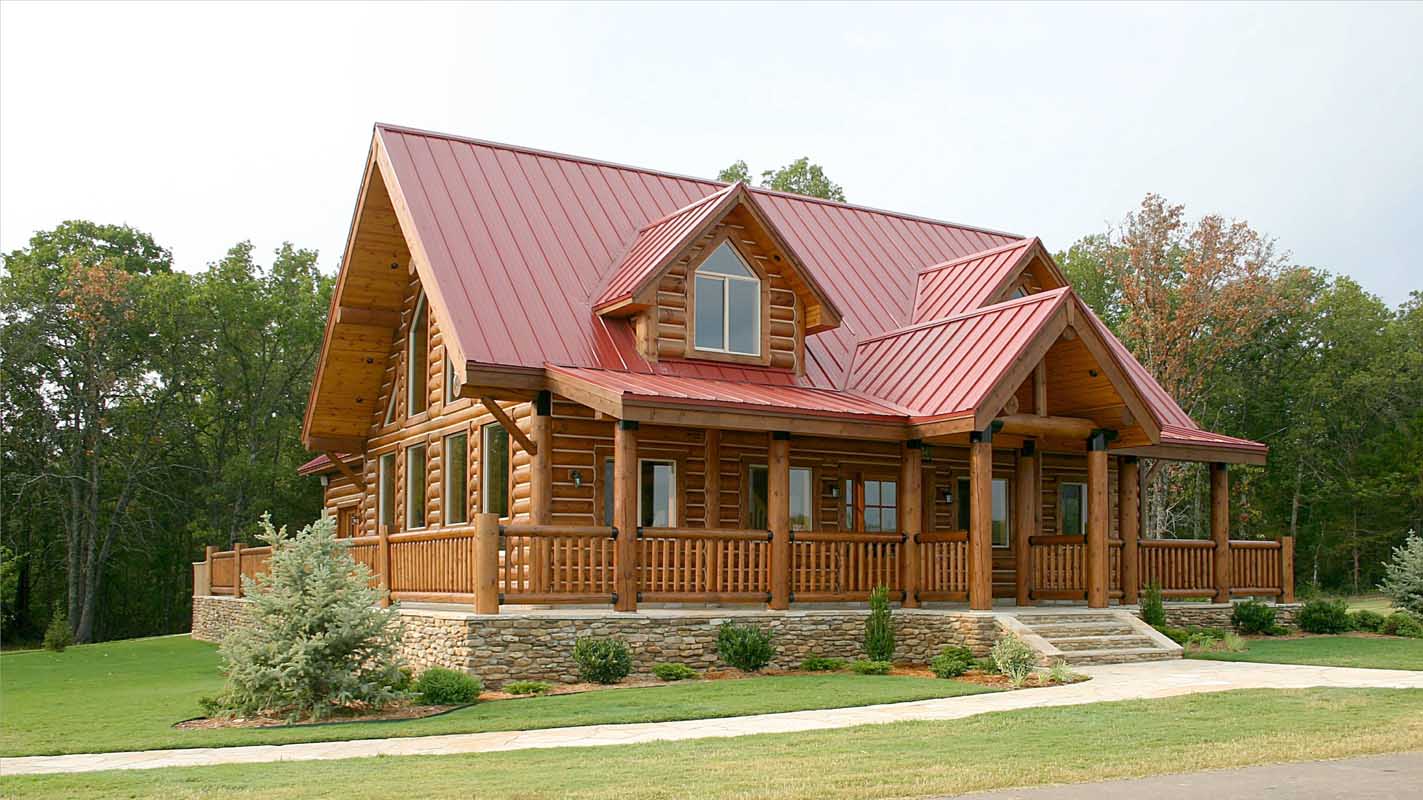
The Richmond’s outer shell is a celebration of the time-honored log home idea with the use of hand-hewn logs that show the wood grain’s natural beauty and are very well done to protect the wood against the weather while also being attractive to the eye. The 320-square-foot porch winding around the house is a real invitation to outdoor living because it is spacious enough for dining tables, rocking chairs, or hammocks, and it is perfect for catching the morning sunrises or having a night chat. The 600-square-foot deck thus extends the outdoor experience making it possible to have enough room for an entertainment of guests, barbecues, or just relaxing and enjoying the view of nature. The 576-square-foot garage caters to the storage needs of a vehicle or outdoor gear, and the garage is thus perfectly merged into the design so that it retains the home’s rustic charm and adds modern convenience at the same time.
The inside of the Richmond with its compact first-floor area of 1,008 square feet is dominated by a cathedral ceiling that is very high above the main living area and thus gives a feeling of openness and grandeur. Along with the exposed log beams and the natural wood that is used throughout the house, big windows—which can be tailored during the building stage—also let in a lot of natural light that then highlights the warm side of the interior. The master bedroom is on the first floor which is very handy and it also offers some privacy as it has direct access to one of the three bathrooms, and the open floor plan here is perfect for a roomy living area, dining space, and kitchen. The second floor of 419 square feet which can be reached by a staircase has a bedroom and an interior balcony that looks down at the living area and thus is both architecturally interesting as well as providing functional space for a small library or home office.
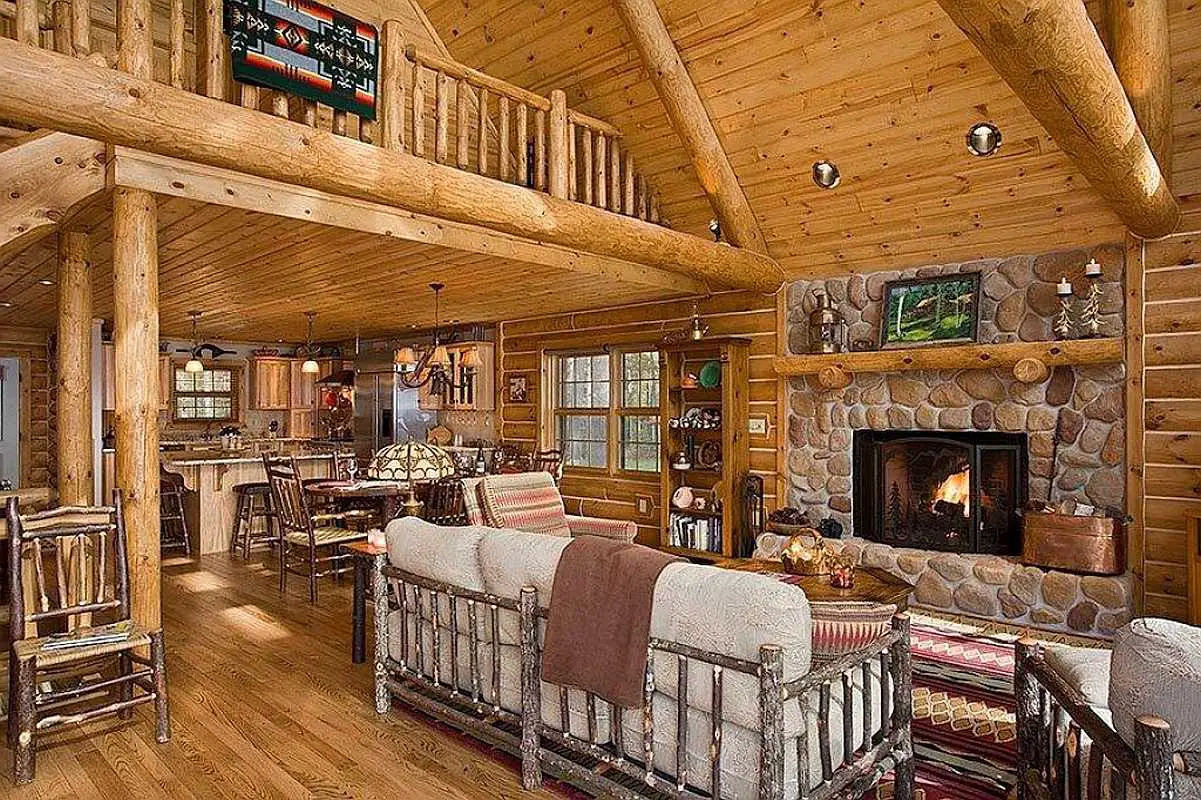
Among the numerous uses of the Richmond, it is also a very good option for living all the year round. To begin with, the porch and deck would be the centers of outdoor activities in the warm days as they could be used for the summer cookouts, and at the same time, you could take a book with you and relax in the shadow. Use of the cathedral ceiling will also help in the ventilation of the room thus keeping the place cool when it is coupled with ceiling fans or air conditioning, and in the meantime, the log walls will act as a natural insulator. On the other hand, the warm air will be trapped due to the solid structure during the cold days, and especially when supplemented by a fireplace or a heating system, it will be a nice warm retreat for the night of winter to spend in. The three bathrooms hereby installed are a source of ease for the inhabitants as well as the visitors, thus giving the perfect setting for the home to be used for hosting or accommodating visitors, while the garage is there for the storage of the seasonal equipment or vehicles all through the year.
The interior, which is provided as a shell that can be customized by eLog Homes, is a place of endless possibilities when it comes to personalizing it. A gourmet kitchen equipped with stainless steel appliances and a central island can be a feature of the open layout on the first floor; similarly, a rustic style with the use of reclaimed wood for the cabinets to be in harmony with the log aesthetic can also be an option. In the living area, a stone fireplace could be the center around which the family gatherings could warm themselves, at the same time, the built-in shelving or media console could be there if one wants functionality as well. A walk-in closet or an en-suite bathroom complete with a soaking tub or a tiled shower for a spa-like experience can be the customizations of the master bedroom. Over there the second bedroom and balcony can have the hardwood floor or plush carpeting, in addition, the balcony being a quiet work spot or a relaxation area that looks down at the main floor could be fitted accordingly.
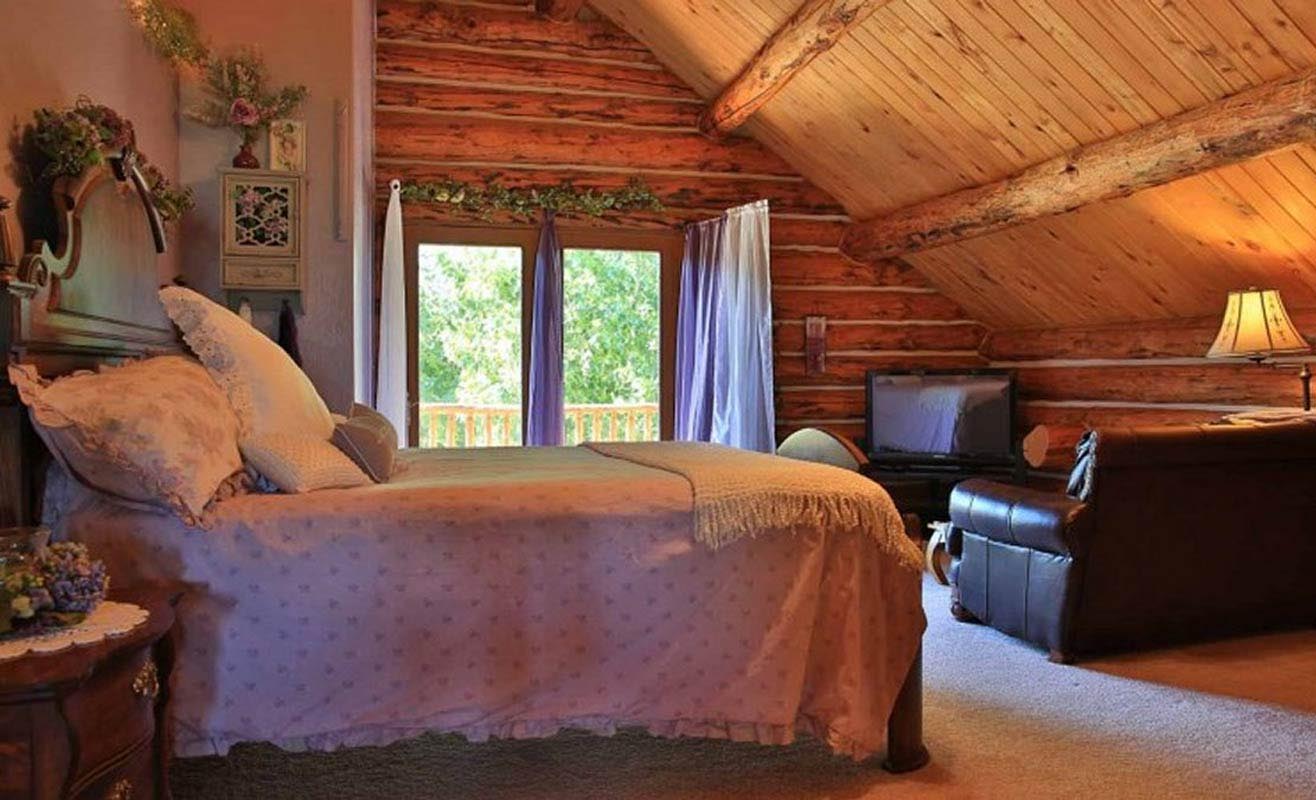
The Richmond is an example of a very modern house built with a log home architectural style.
The house has a log exterior, large porch, and deck that combined make it a very inviting home which can be found in a wooded area but also fits well into any rural or suburban environment. With the addition of the cathedral ceiling and the interior balcony, the structural design has gained sophistication, while the functional layout ensures that the home remains practical for everyday life. Being only 1,427 square feet, Richmond is able to provide both a sense of spaciousness and also quite a few savings on maintenance and energy costs as the house is efficient and takes up enough space for living comfort. A garage makes the house even more practical because it provides space for vehicles, tools, and recreational gear and thus makes the house a versatile choice of a full-time resident or the seasonal owner.
Those with children will find Richmond a perfect blend of coziness and spaciousness, and so the porch and deck will be just the right places for the kids to play or for hosting a get-together. The retirees will be more than happy with the master bedroom on the first floor as it is the easiest and the safest, while at the same time the second bedroom can be used for the guests or for the hobbies. Richmond as a vacation home is nothing but a luxurious getaway and the interior balcony can be the most wonderful place which provides a unique view of the home’s airy ambiance. Investors, on the other hand, may see it as a nice rental property, making it attractive to short-term guests because of the rustic charm and modern amenities. The quality of eLog Homes’ workmanship is their strength where every log joint and structural element is not only designed to last for years but also to keep the visual appeal intact.
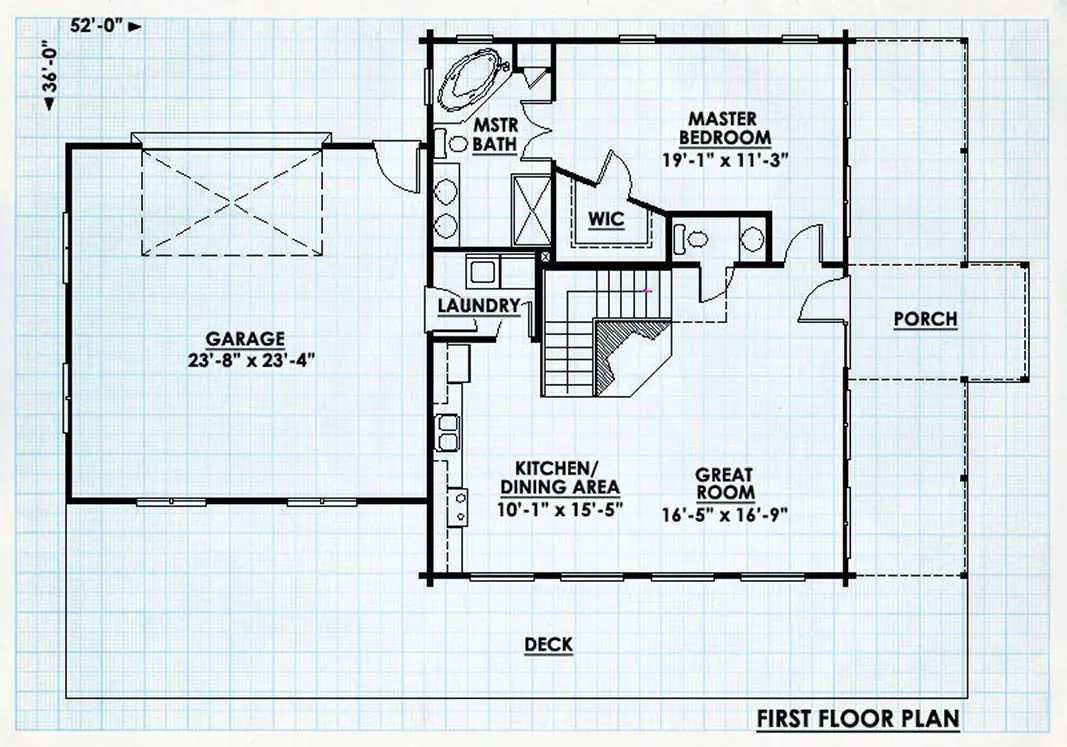
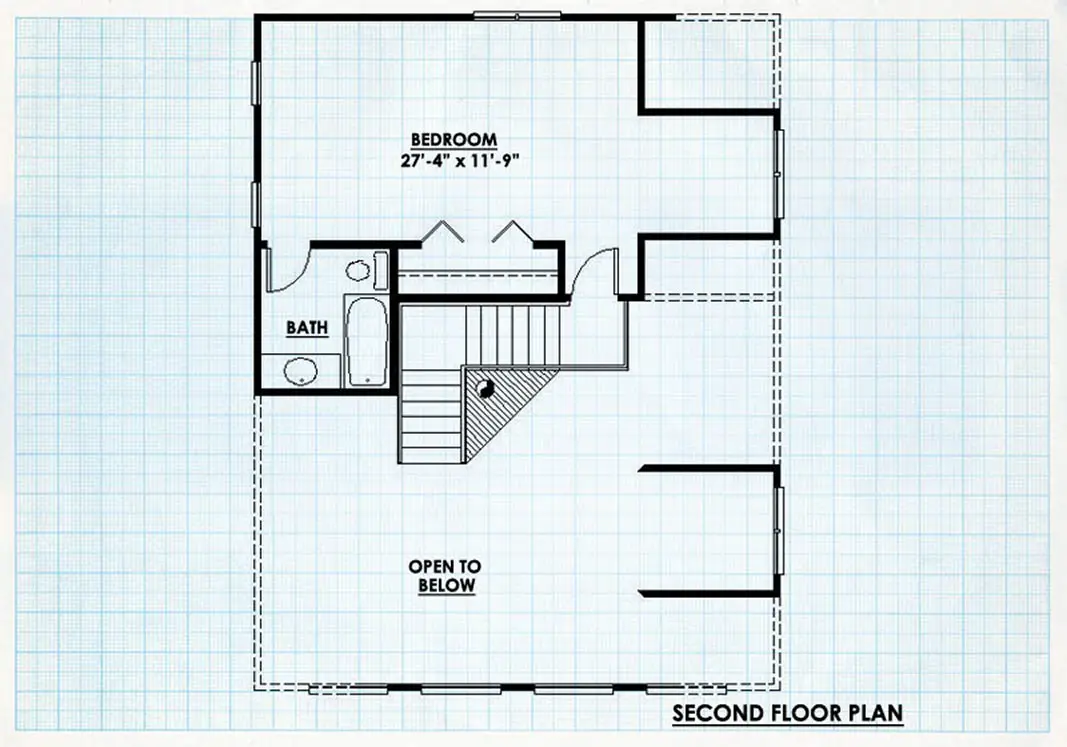
In short, the Richmond log home from eLog Homes is a gesture of the attractiveness of the well-thought-out plan providing a space which makes the grand and the intimate side of the nature visible to you at the same time. Its smart layout together with the solid structure makes it a good investment of money and time for people who are looking for either a primary residence, a seasonal retreat, or a rental opportunity. The presence of a cathedral ceiling, large outdoor spaces, and the customizable interiors is a recipe that makes Richmond a perfect fit for different lifestyles varying from a quiet one to a vibrant family home.
For more info on the price, personalization, or any other details, please get in touch with eLog Homes.
| Feature | Description |
|---|---|
| Heated Sq. Ft. | 1,427 sq. ft. |
| Stories | 1.5 |
| Bedrooms | 2 |
| Yes | |
| First Floor Master | Yes |
| Interior Balcony | Yes |
| Porte Cochere | No |
| Balcony | No |
| Builder | eLog Homes |
Source: eLog Homes – Richmond