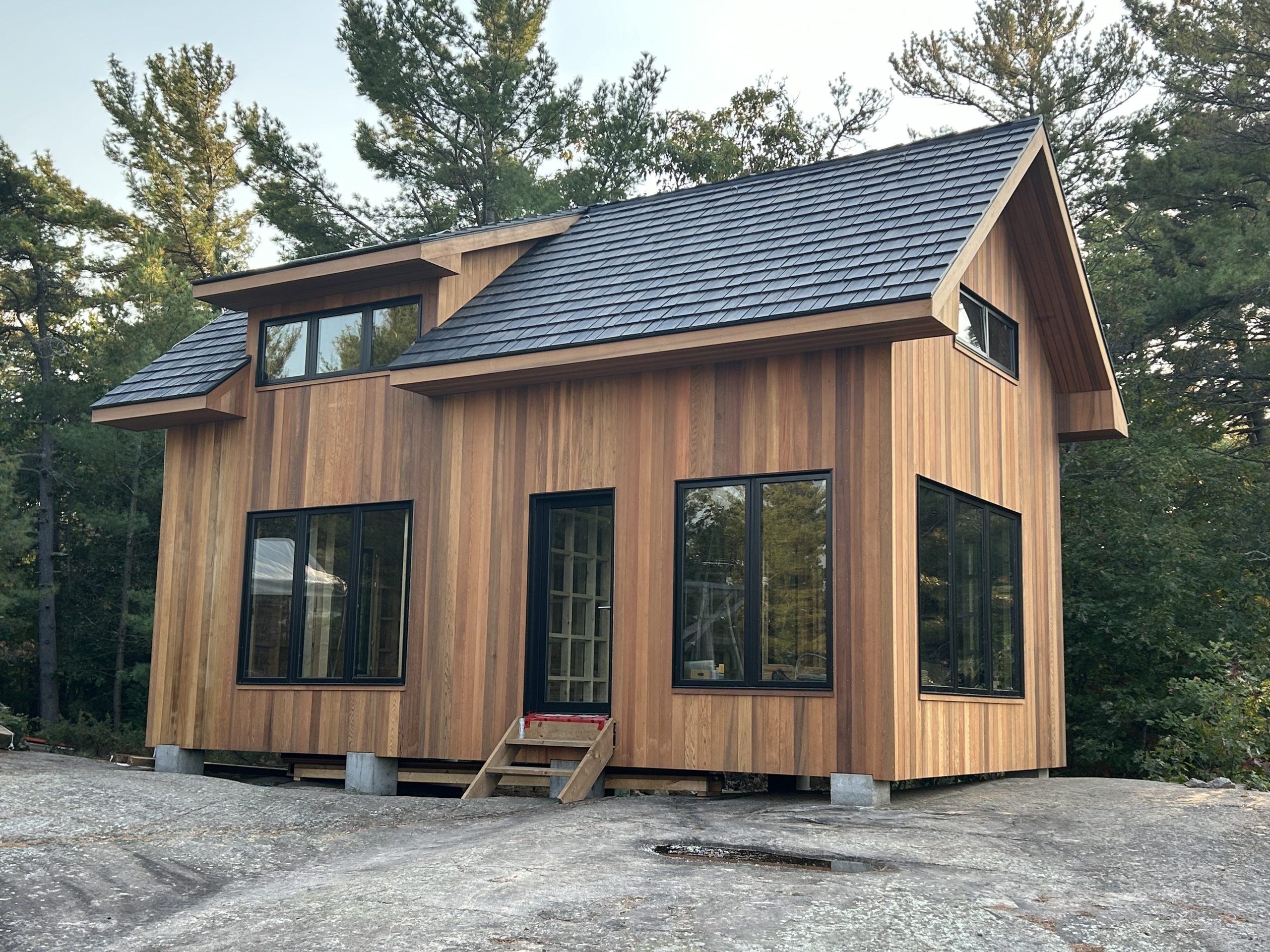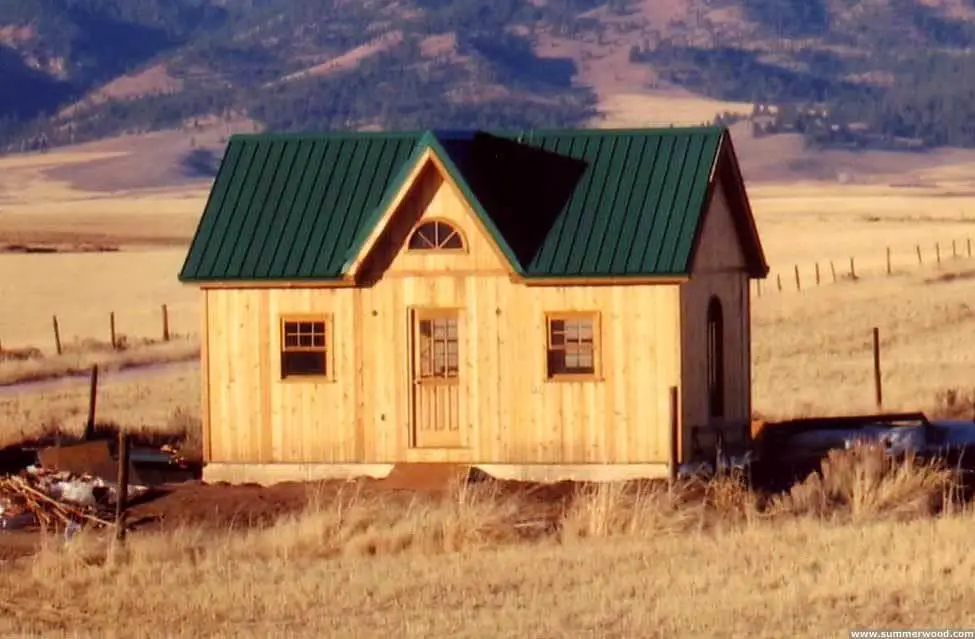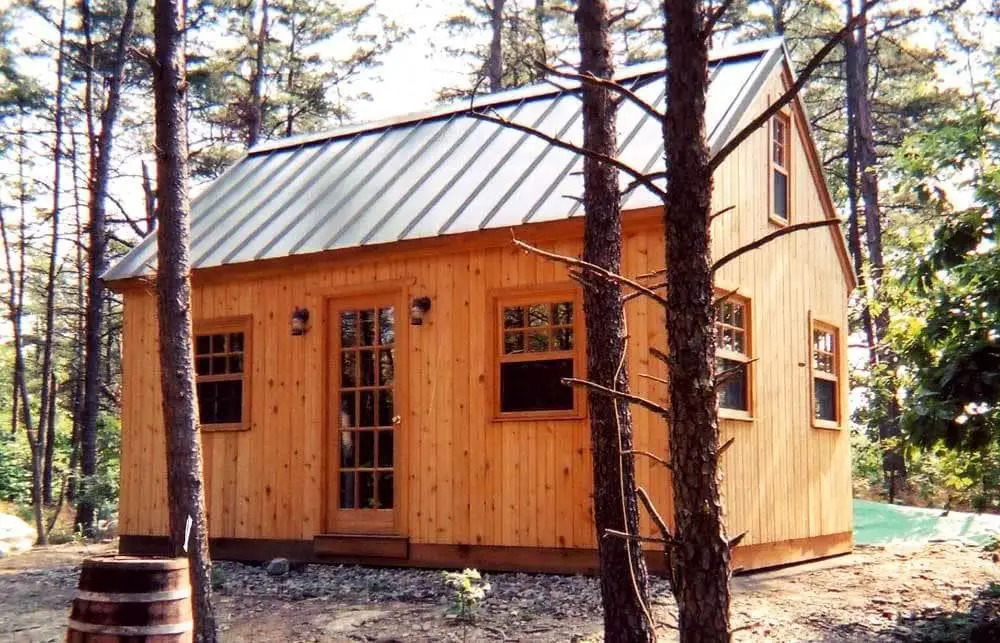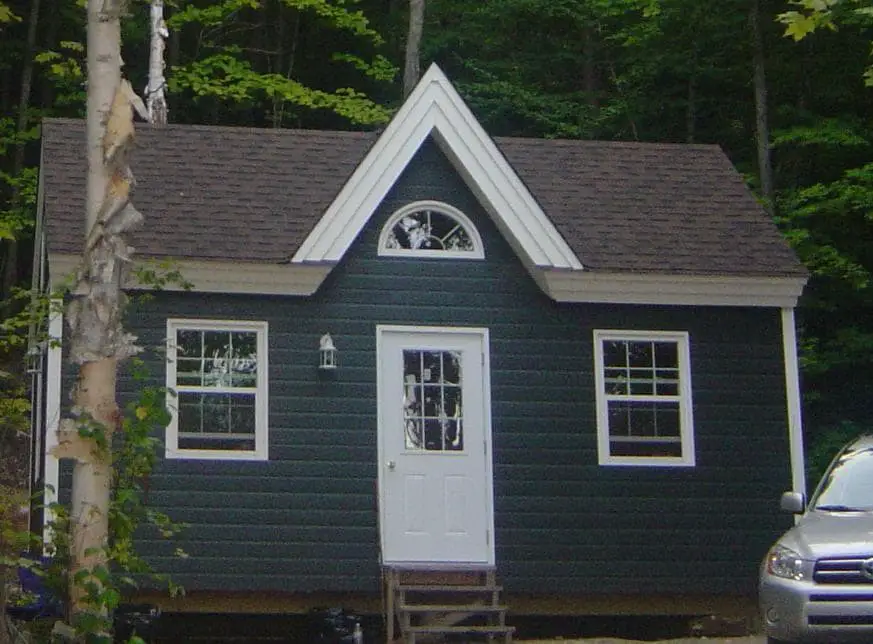Pre-assembled cabins offer a unique fusion of rustic beauty and modern practicality, creating retreats that stand the test of time. The Breckenridge, crafted by Summerwood, exemplifies this harmony, presenting a sturdy cabin kit designed for year-round enjoyment. Available in sizes from 14’ x 12’ to 24’ x 32’, with prices ranging from $16,166 to $62,436, this model brings a down-home charm adaptable to any season or landscape. Its plunging gable roof soars overhead, providing ample loft space for storage, sleeping, or simply unwinding, while extra-large thermal windows and minimal interior walls flood the space with light, enhancing its airy elegance. Reflecting on its design, I find myself captivated by how this cabin transforms a simple structure into a haven of rustic sophistication.

The exterior sets a welcoming tone, its sturdy frame built with 2×4 spruce wall studs—upgraded to 2×6 over 100 square feet—for strength that promises durability. The choice of siding, whether the 3/8” Canexel, 3/4” cedar, or 1 1/2” log style, adds a layer of character, each option reflecting the natural world around it. The gable roof, with its steep pitch, not only shields against the elements but also creates a striking silhouette against the sky, its continuous ridge inviting the addition of a loft studio. The thermal windows, paired with optional casement styles, frame the outdoors—perhaps a forest or mountain view—turning the cabin into a living portrait of its surroundings. Summerwood has poured care into these details, crafting a pre-assembled cabin that feels both timeless and tailored to the land it graces.

What makes the Breckenridge truly beautiful is its versatility, a design that bends to the whims of its inhabitants. A 14’ x 12’ version, at 168 square feet, might nestle into a wooded hillside as a cozy retreat, the loft a quiet sleeping nook, while a 24’ x 32’ model, spanning 768 square feet, could anchor a family gathering spot near a lake, its open layout perfect for storytelling. The minimal dividing walls enhance the sense of space, allowing light to dance across the interior, while the option for bedrooms with antique hardware adds a touch of cozy luxury. This flexibility suits a solo adventurer seeking solitude, a couple crafting a weekend escape, or a small group sharing a mountain getaway, its beauty shaped by the life it holds.

The interior unfolds with a rustic elegance that warms the soul. The soaring gable roof lifts the ceiling, creating headroom that invites creativity—perhaps a loft studio for painting or a sleeping area with a view. The extra-large thermal windows, with their modern efficiency, cast a gentle glow, illuminating the spruce-framed walls and turning the space into a gallery of natural light. The optional casement windows, with their quaint charm, add a personal touch, their small panes hinting at a bygone era. This blend of sturdy construction and thoughtful design crafts a cabin that feels both luxurious and grounded, a place where the beauty of the outdoors flows inward.

Living in the Breckenridge fosters a connection to the seasons and the landscape. The spacious loft, accessible under the gable roof, offers a retreat for stargazing on clear nights or a cozy nook during winter snows, its height adding a dramatic flair. The thermal windows keep the chill at bay, while the open layout—free of excessive walls—invites a breeze on warm days, the natural light enhancing every corner. The sturdy spruce framing ensures resilience, making it a year-round haven where one might read by a window in spring or relax in the loft during autumn’s golden hours. This adaptability turns the cabin into a living space that evolves with nature’s rhythm.
The potential of this design lies in its adaptability, a canvas for personal expression. The range from 14’ x 12’ to 24’ x 32’ allows for a porch addition or extra rooms, while the loft space invites customization—perhaps a desk or bed—reflecting the owner’s vision. The materials, chosen by Summerwood for their durability and aesthetic appeal, ensure a lifetime of beauty, from the spruce framing to the varied siding options. This pre-assembled cabin, with prices ranging from $16,166 to $62,436, stands as a testament to thoughtful craftsmanship, a retreat where rustic charm meets enduring elegance.
| Feature | Details |
|---|---|
| Size Range | 14’ x 12’ to 24’ x 32’ |
| Square Footage | 168 to 768 Sq. Ft. |
| Wall Construction | 2×4 Spruce (2×6 over 100 sq. ft.) |
| Roof | Gable with Plunging Design |
| Windows | Extra-Large Thermal, Optional Casement |
| Siding Options | Canexel, Cedar, Log (3/8” to 1 1/2” thick) |
| Price Range | $16,166 to $62,436 |
Source: Summerwood