Log cabin kits hold a special place in the heart of anyone who dreams of a life closer to nature, their components arriving like pieces of a puzzle ready to form a personal sanctuary. The Pioneer Cabin Kit, designed by Oak Cabins, captures this essence with a 800-square-foot layout that feels both generous and intimate, priced at $44,500. This kit, with its 26’ x 33.6’ outside measurement excluding the 10’ side porches and 6’ front porch, offers a canvas for weekend retreats or full-time living, its vaulted ceilings in the kitchen and living areas adding a sense of openness. Having spent time pondering the appeal of self-build projects over the years, I’ve come to value how this cabin, with its optional basement, slab, or pier system foundation, transforms raw materials into a home that echoes the land’s quiet rhythm.
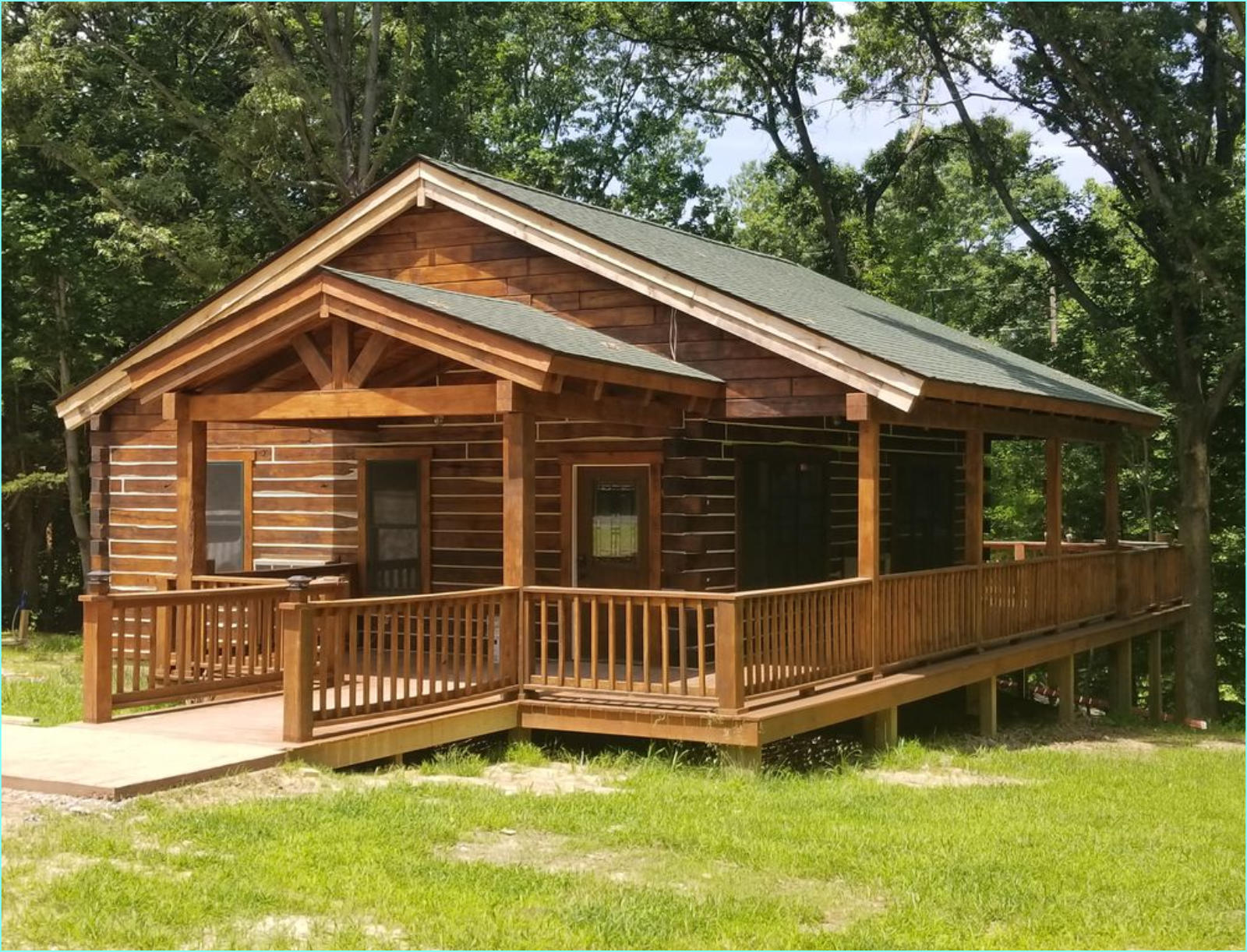
The exterior of the Pioneer Cabin Kit rises with a sturdy simplicity, the 10’ x 14’ covered side porch—easily convertible to a screened-in space—extending the living area into the outdoors, a spot to sit and watch the sunset or listen to the evening chorus. The 6’ front porch welcomes you with a gentle arch, its wooden rails framing the approach, while the overall footprint invites placement on varied terrains—from a mountain slope to a lakeside clearing. The kit’s components, including the gable roof and timber framing, arrive ready for assembly, the unfinished interior a blank slate for your vision, whether it’s a rustic kitchen with a wood stove or a cozy living room with a fireplace. This design, from Oak Cabins, feels like a conversation with the landscape, its beauty in the way it adapts to the site’s contours.
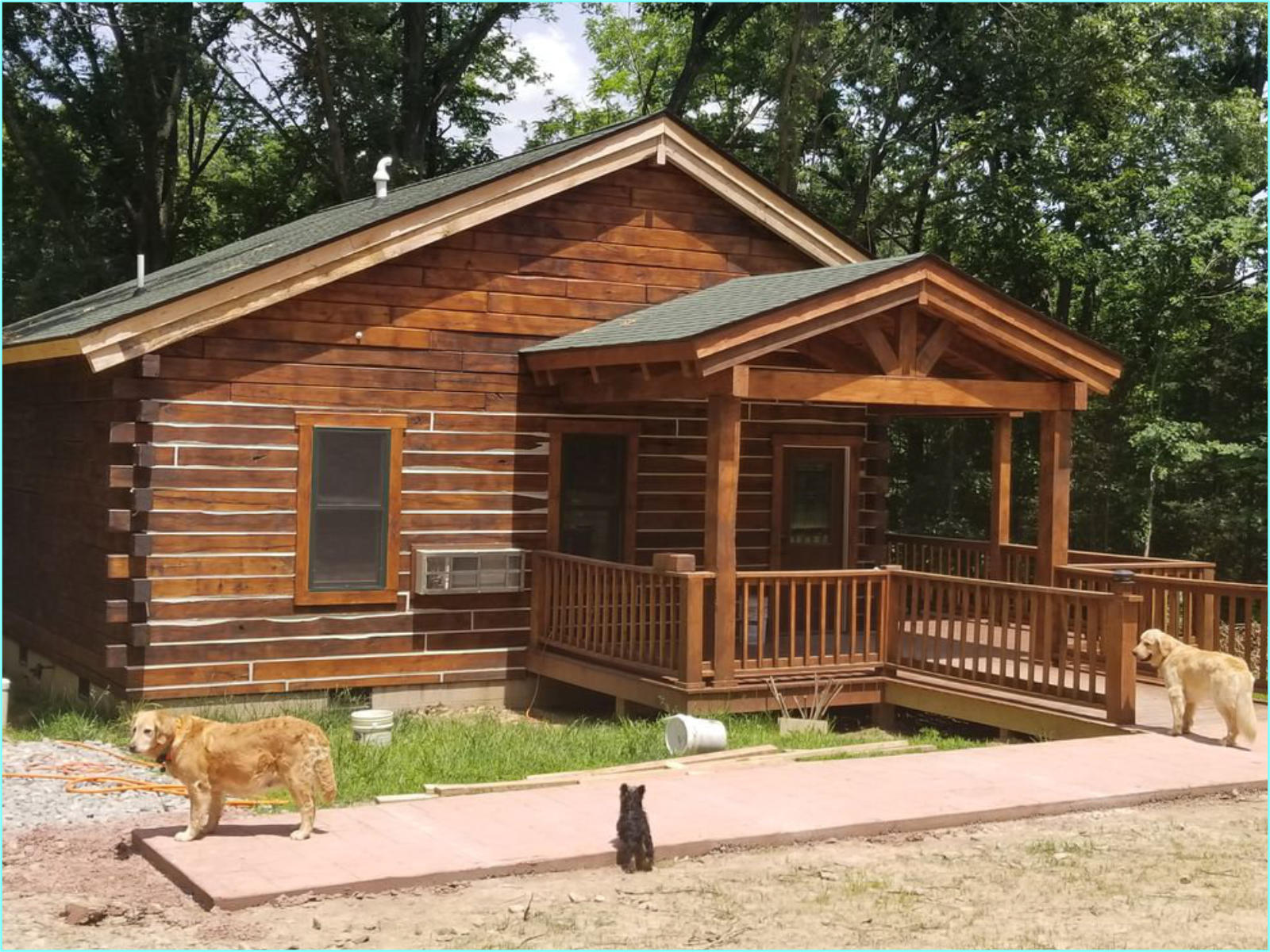
The interior unfolds with a promise of warmth, the vaulted ceilings in the kitchen and living areas lifting the space, the fireplace in the living room casting a golden glow on cooler evenings. The two bedrooms, with their large closets, offer private retreats, the full baths providing daily comfort, the open plan flowing from kitchen to dining to living without a hint of confinement. This layout, with its 800 square feet, could become a family haven on a rural property, the side porch a shaded play area for children, the front porch a place for evening stories. In a mountain setting, it might serve as a hiker’s base, the bedrooms holding gear, the living room a spot to dry boots by the fire, the vaulted ceilings amplifying the sense of space after a day outdoors. The optional basement, shown in the design, adds versatility, a lower level for storage or a workshop, the kit’s flexibility allowing for modifications to suit the build.
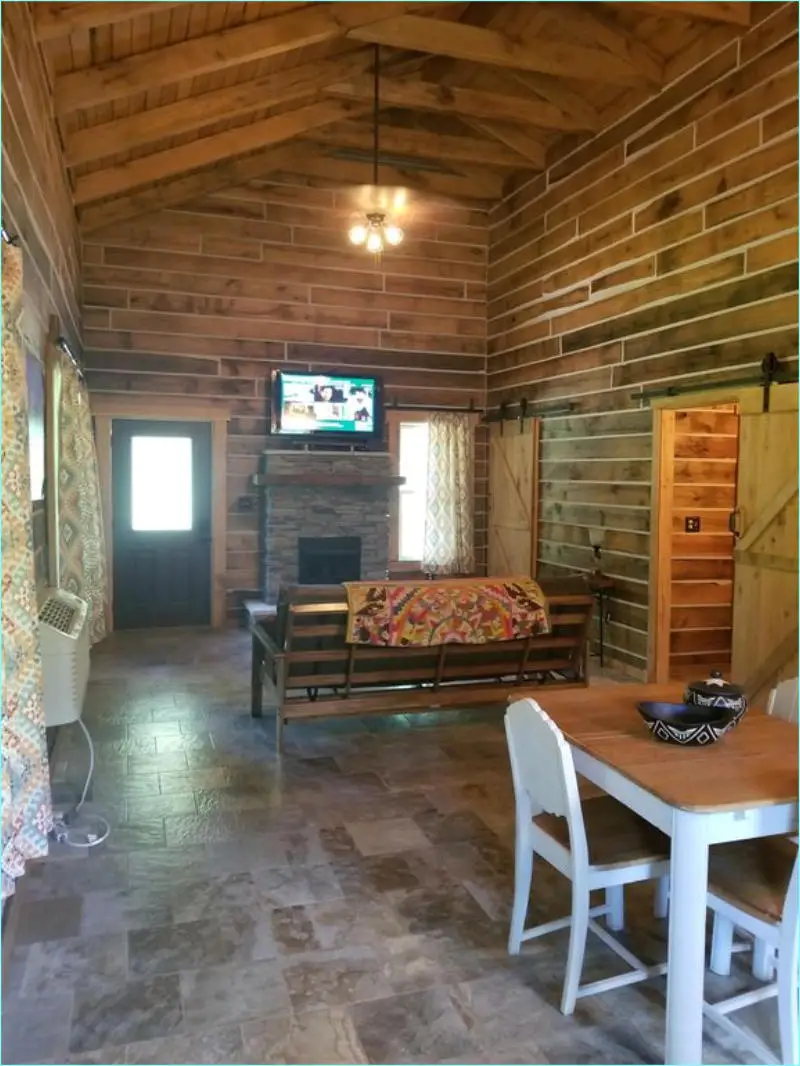
What makes the Pioneer Cabin Kit so appealing is its adaptability, a quality that lets it fit into a variety of lives and locations. The 26’ x 33.6’ measurement, with its porches, could anchor a weekend getaway in the woods, the kitchen a place to cook hearty meals, the bedrooms a restful escape after trails. Near a lake, it might become a fishing retreat, the side porch a spot to clean the day’s catch, the living room a place for maps and stories. For a full-time home on a small lot, the compact design maximizes space, the vaulted ceilings creating height, the porches extending the living area without sprawling. This versatility suits a couple seeking a seasonal escape, a family building a rural life, or an individual crafting a creative studio, its design shaped by the land it occupies and the life it shelters, from rolling hills to quiet valleys.
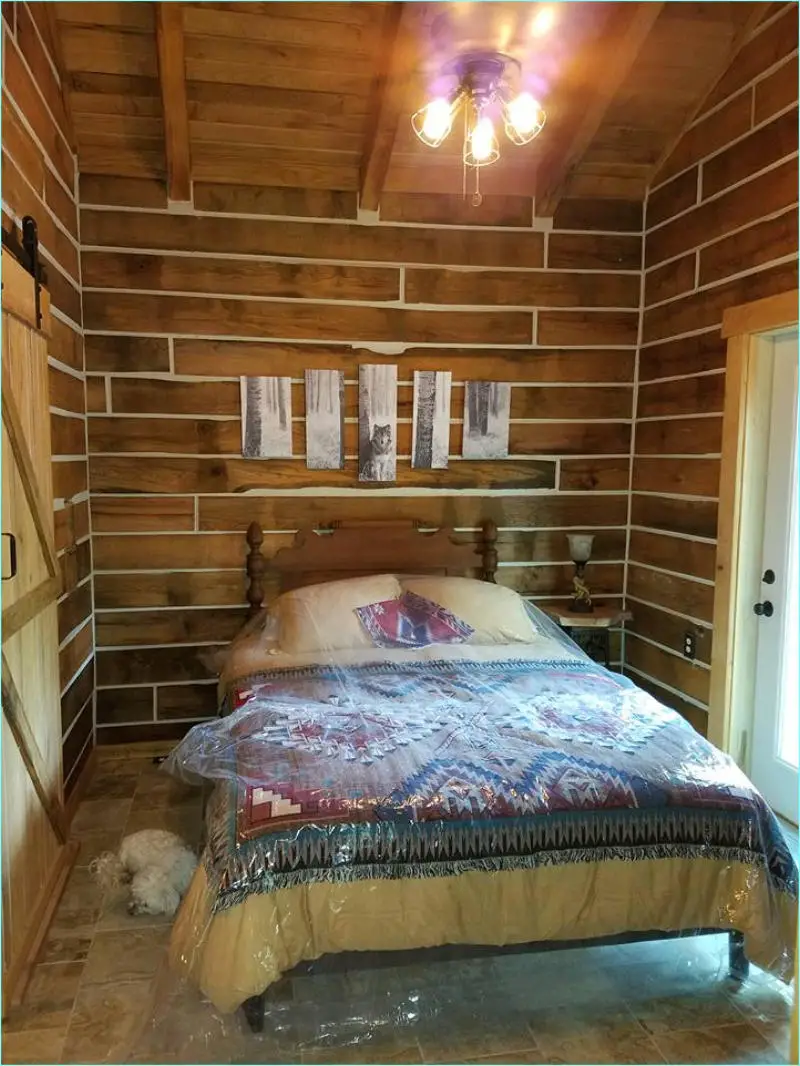
The cabin’s beauty lies in its unfinished potential, the logs and framing waiting for your hand, the porches offering a starting point for outdoor living. The 10’ side porch, with its convertible option, could become a screened haven for summer nights, the 6’ front porch a welcoming threshold. The vaulted ceilings and fireplace promise a warm heart, the two bedrooms and baths a practical flow. Set against a backdrop of towering trees or open fields, the kit’s components become a gallery for personal style, its $44,500 price from Oak Cabins a foundation for a bespoke retreat.
Living with the Pioneer Cabin Kit fosters a connection to both the land and your own effort. The great room becomes a communal heart, the bedrooms private escapes, the porches places for reflection. This suits weekend getaways or year-round living, the cabin evolving with its occupant’s needs. The optional basement adds depth, a space for storage or expansion, the kit’s flexibility ensuring it grows with you. The beauty lies in the details—the vaulted ceilings’ height, the porch’s shade, the fireplace’s glow—each element weaving a tapestry of comfort and connection to the earth.
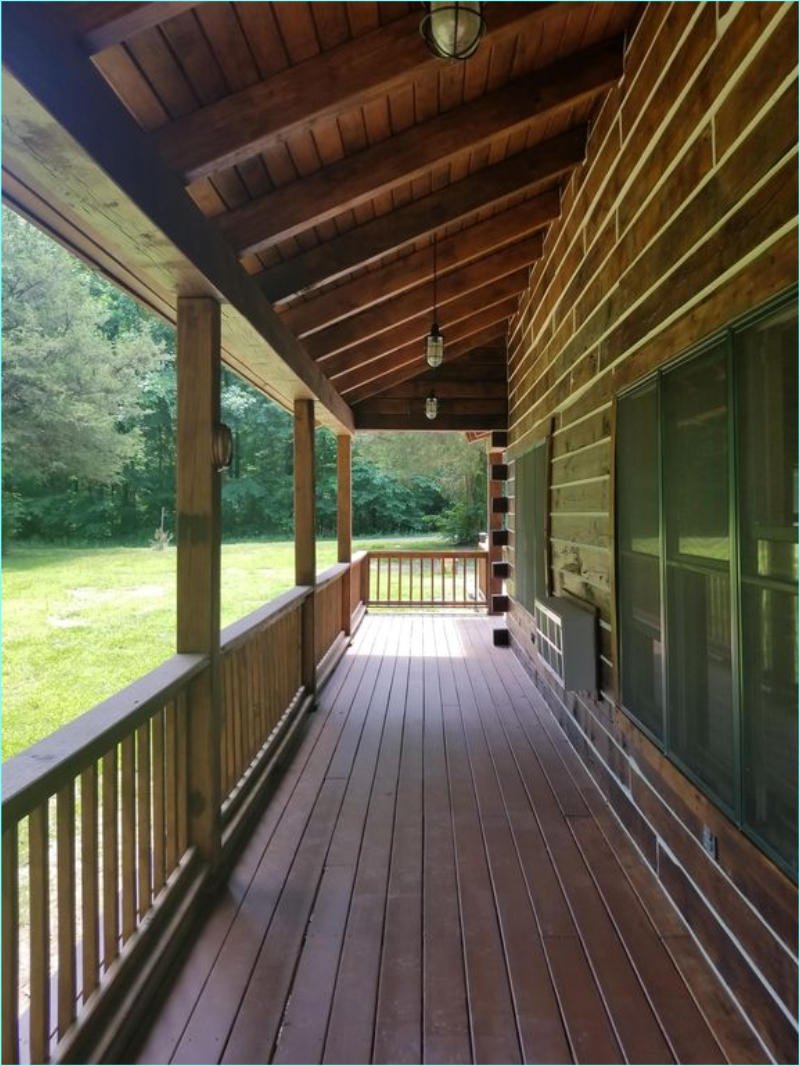
Owning this kit means embracing its journey. The 26’ x 33.6’ base fits wooded retreats or open farmland, needing a level site and foundation. The interior should be finished after assembly, a blank slate for flooring, cabinetry, and furnishings, shaped by local weather and personal taste. For customizations or more questions, contacting the builder, Oak Cabins, ensures a design tailored to your vision, the $44,500 price a starting point for a home built with care.
The Pioneer Cabin Kit stands as a tribute to Oak Cabins’ craft, its 800 square feet a versatile haven—family retreat, lakeside escape, or mountain studio—once personalized. With its porches, vaulted ceilings, and fireplace, priced at $44,500, it delivers a retreat suited for diverse settings, from rural homesteads to seasonal camps. Living here becomes a narrative of resilience and renewal, shaped by the land and the hands that finish it, a space where the journey defines the cabin.
| Feature | Details |
|---|---|
| Size | 26’ x 33.6’ (800 sq ft) |
| Price | $44,500 |
| Builder | Oak Cabins |
| Porches | 10’ x 14’ Side, 6’ Front |
| Bedrooms | 2 with Large Closets |
| Bathrooms | 2 Full |
| Interior | Vaulted Ceilings, Fireplace in Living Room |
| Foundation | Slab, Pier System, or Basement (Optional) |
Source: Oak Cabins & Rustic Insider