The idea of a cabin has always held a special place in the hearts of those who value a connection to nature, offering a space where simplicity meets purpose. These structures, often built with care and attention to detail, provide a retreat that can adapt to the changing needs of its inhabitants, whether for solitude or shared moments. Their rustic charm and practical design make them a cornerstone of rural living, blending seamlessly with the landscape. The Pioneer Cabin, crafted by TSI Sheds, embodies this tradition, spanning 13’ x 40’ with 520 square feet, featuring 2 bedrooms and 1 bathroom, and priced at $55,218. Built to meet recreational cabin codes, this cabin invites exploration of its potential as a year-round haven, its sturdy construction and thoughtful layout offering a foundation for a life shaped by personal vision and the seasons.
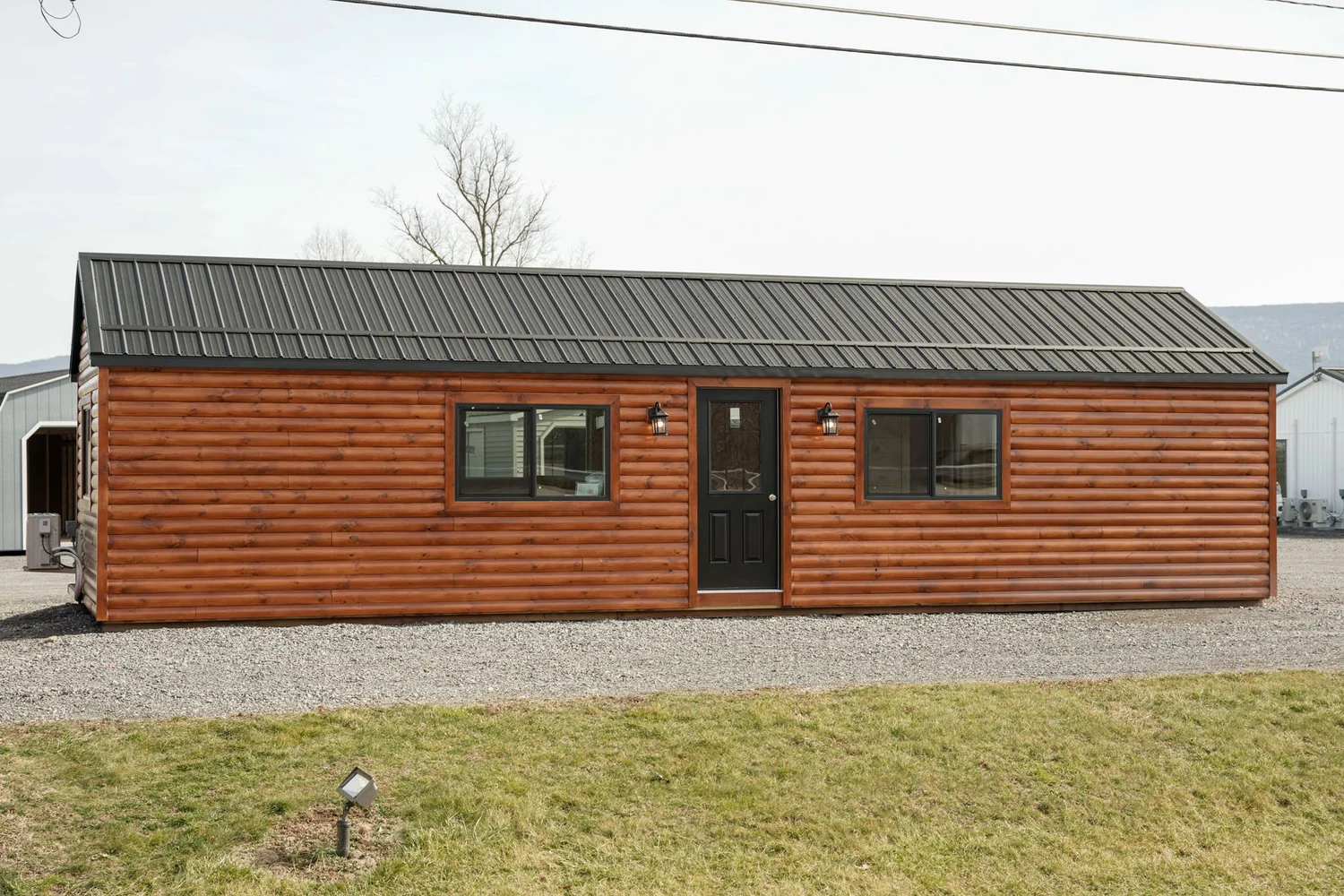
The design of the Pioneer Cabin reflects a commitment to durability and comfort, tailored for those who value a hands-on approach. Enclosing 520 square feet, the 13’ x 40’ layout includes two bedrooms and a bathroom, supported by pressure-treated 4×4 skids and 2×6 floor joists spaced 16” on center, topped with a 3/4” tongue-and-groove Blue Plus subfloor. The 2×4 exterior walls, also 16” on center, are clad with OSB sheeting and house wrap, fully insulated for warmth, and finished with 2×6 tongue-and-groove log siding stained with two coats of ZAR. A 40-year metal roof, complete with snow rails and a vapor barrier, protects the space, while low-E/argon horizontal sliding vinyl windows and a 9-lite exterior door enhance light and access. Inside, tongue-and-groove pine adorns the walls and cathedral ceiling, fitted with recessed lights and fans, a ductless mini-split system for AC and heat, and a 100-amp electric panel requiring hardwiring post-delivery. The bathroom includes an exhaust fan, and plumbing is pre-installed in the walls for kitchen and bathroom fixtures, though final connections are left to the owner.
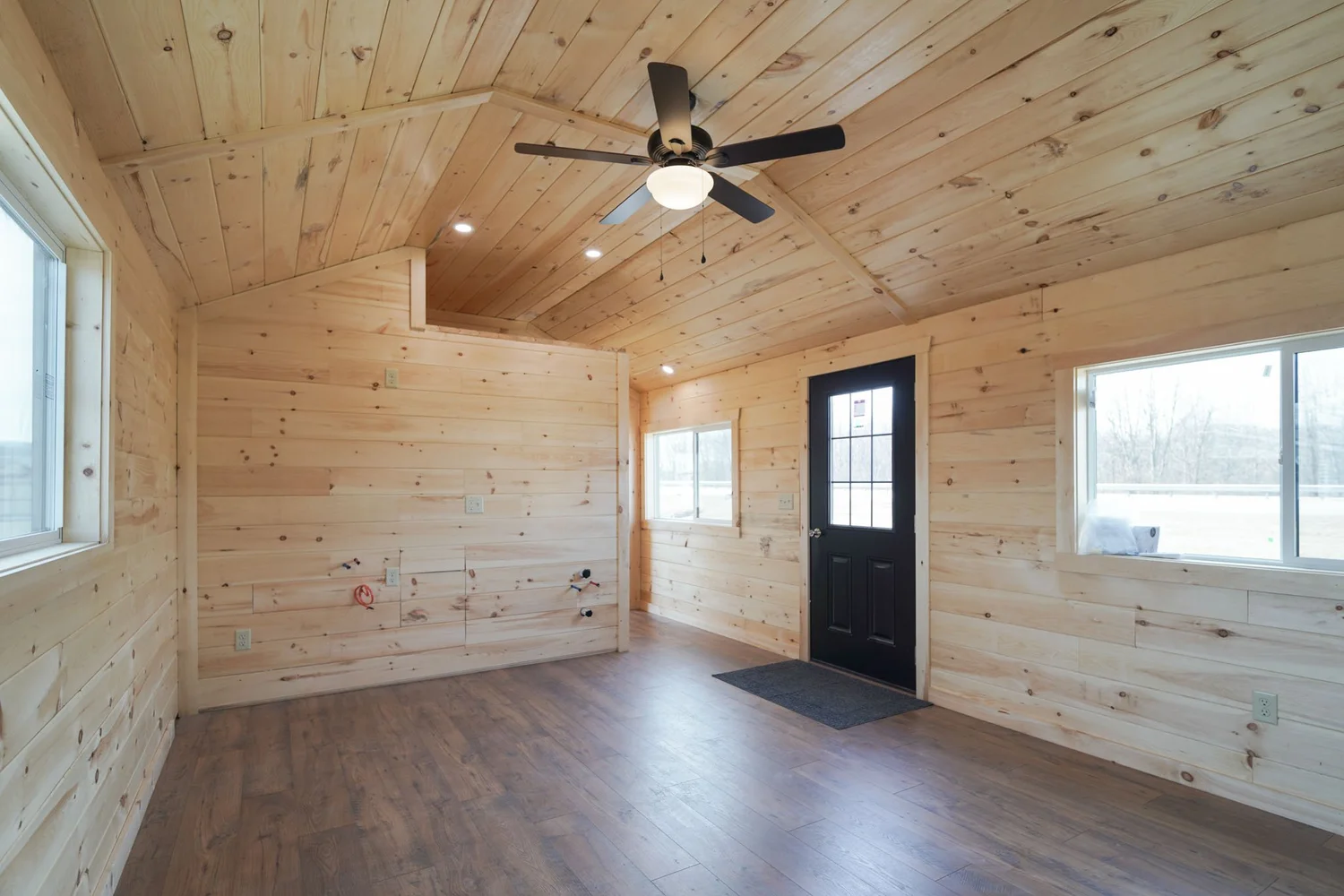
The versatility of the Pioneer allows it to adapt to a range of uses across different environments. Its 520 square feet, with two bedrooms, could serve as a family retreat in a wooded area, the bedrooms offering privacy for parents and children, while the open living space becomes a gathering spot. Near a lake, it might function as a fishing cabin, the sturdy construction storing gear and the porch providing a view, while in a rural setting, it could become a home office or artist’s studio, the cathedral ceiling inspiring creativity. This adaptability suits individuals seeking solitude, couples building a getaway, or small families needing a seasonal escape, its design shaped by the land and its occupants’ needs.
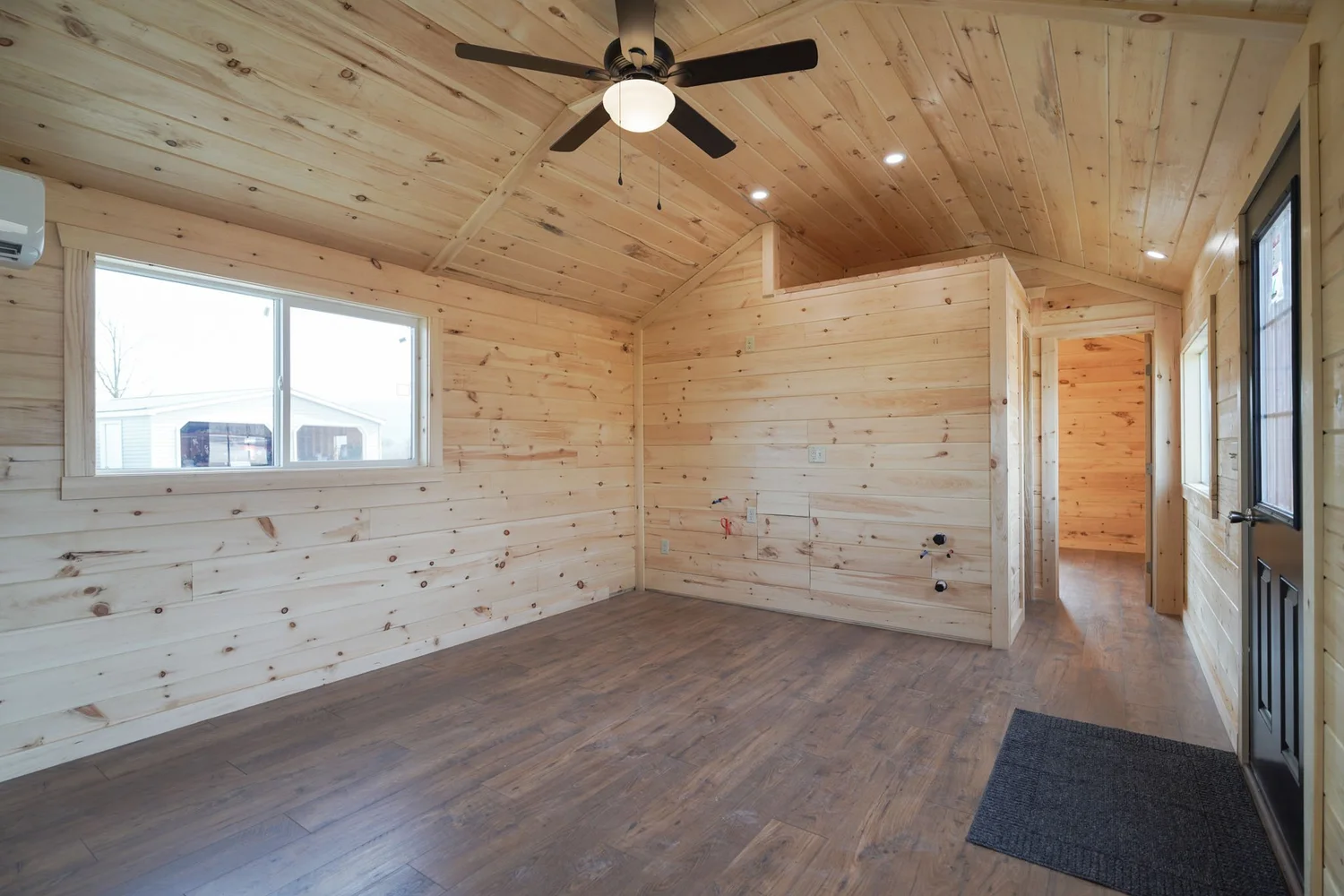
The cabin proves its resilience across all four seasons, offering a dependable shelter through nature’s cycles. The fully insulated walls and metal roof, with snow rails, handle winter snow and cold, the mini-split system providing consistent heat, while the vapor barrier prevents moisture buildup. In summer, the sliding windows and ceiling fans invite breezes, creating a cool retreat, and in spring or autumn, the pressure-treated frame withstands rain or wind, making it a year-round haven. This durability supports diverse uses—resting after a winter hike, relaxing in a summer studio, or working in a fall office—adapting to the seasonal rhythm of the outdoors.
The interior, while structurally complete, invites personal finishing to reflect its owner’s life. The 520 square feet, with its two bedrooms and bathroom, provide a foundation for adding fixtures like a kitchen sink or bathtub, costing $800-$1,200, while laminate flooring with underlayment offers a solid base, potentially enhanced with rugs for $150-$300. The living area might accommodate a sofa or table, adding $200-$400, and lighting adjustments could bring the total to $1,150-$1,900 alongside the $55,218 kit. This hands-on process allows for a tailored space, whether a cozy family home, a productive workspace, or a quiet retreat, shaped by the owner’s vision.
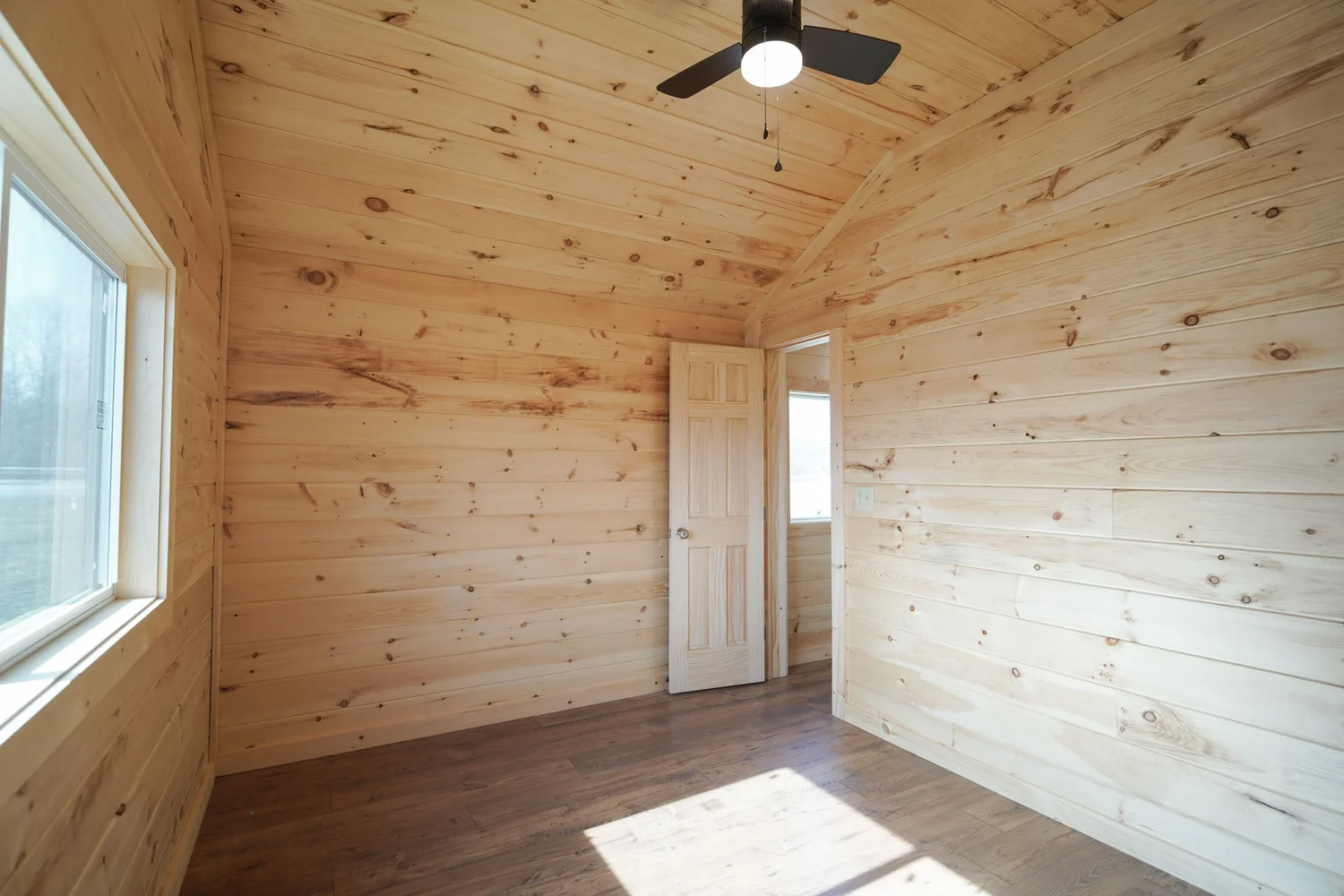
Living within the Pioneer creates a rhythm tied to comfort and the natural world. The 520 square feet offer room for a small family to gather or an individual to unwind, the bedrooms providing privacy, while the open layout extends the space for daily life. As a retreat, it offers a pause from the everyday, the cathedral ceiling and recessed lights casting a warm glow on a reading corner or workspace, enhanced by the safety of a fire extinguisher and smoke detectors. This balance suits year-round residence, seasonal visits, or temporary projects, the customizable shell inviting owners to shape it to their needs, crafted by TSI Sheds.
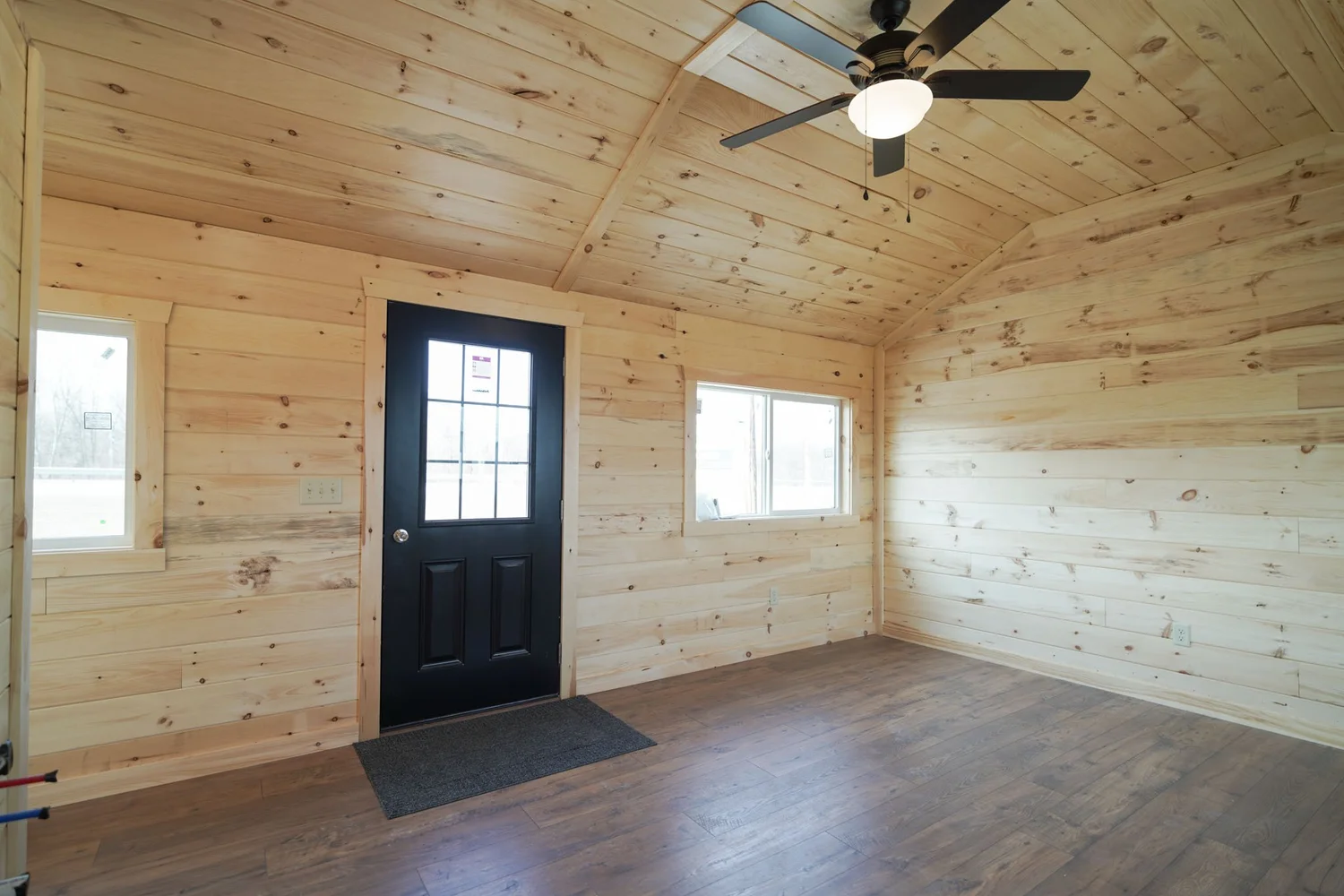
The potential for future growth lies in its spacious design. The 13’ x 40’ footprint could be enhanced with an enclosed porch or additional storage, building on its 520 square feet, while the site might support a garden or pathway, depending on the land. The electrical and plumbing readiness suggests a foundation for a self-sufficient lifestyle, and the 40-year roof ensures long-term durability, making it a lasting investment with room to evolve, supported by its robust construction.
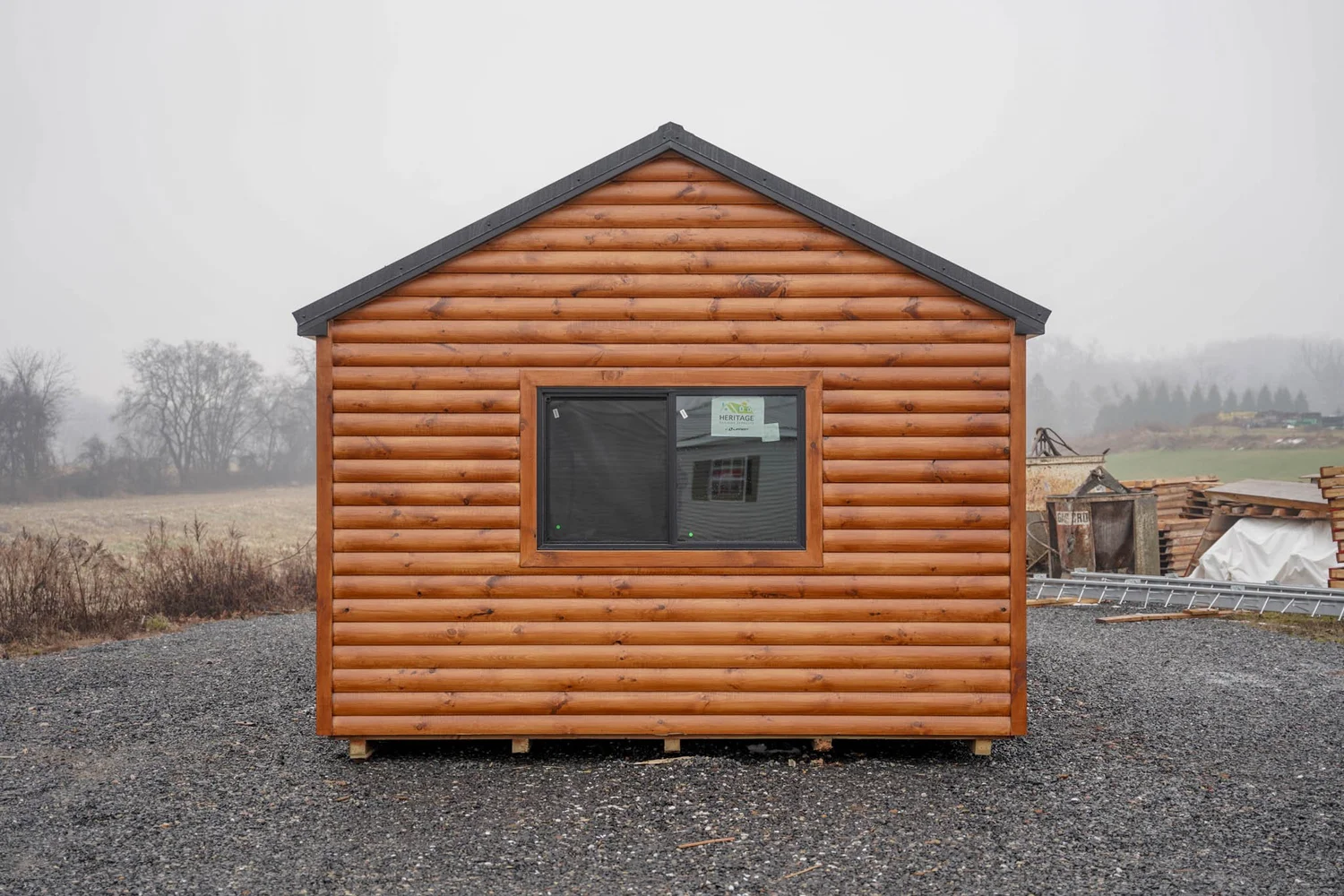
Considering ownership involves appreciating its place within a chosen landscape. The 13’ x 40’ base fits diverse settings—rural fields, wooded retreats, or near water—requiring a level site with proper utility connections for the 100-amp panel and plumbing. The pressure-treated skids and insulation call for minimal upkeep, shaped by local conditions, with delivery logistics to be coordinated. The surrounding area’s natural beauty provides a backdrop for a life lived close to the earth, making this cabin a foundation for enduring homes, priced at $55,218.
The Pioneer Cabin, designed by TSI Sheds, stands as a testament to the enduring appeal of rustic, functional living spaces. Its 520 square feet, with 2 bedrooms and 1 bathroom, crafted with tongue-and-groove pine and a metal roof, delivers a versatile haven—family home, studio, or retreat—available for $55,218. Whether as a permanent residence, a seasonal escape, or a recreational base, it offers a space that evolves with its occupants, rooted in the sturdy craftsmanship of its builder and the natural world.
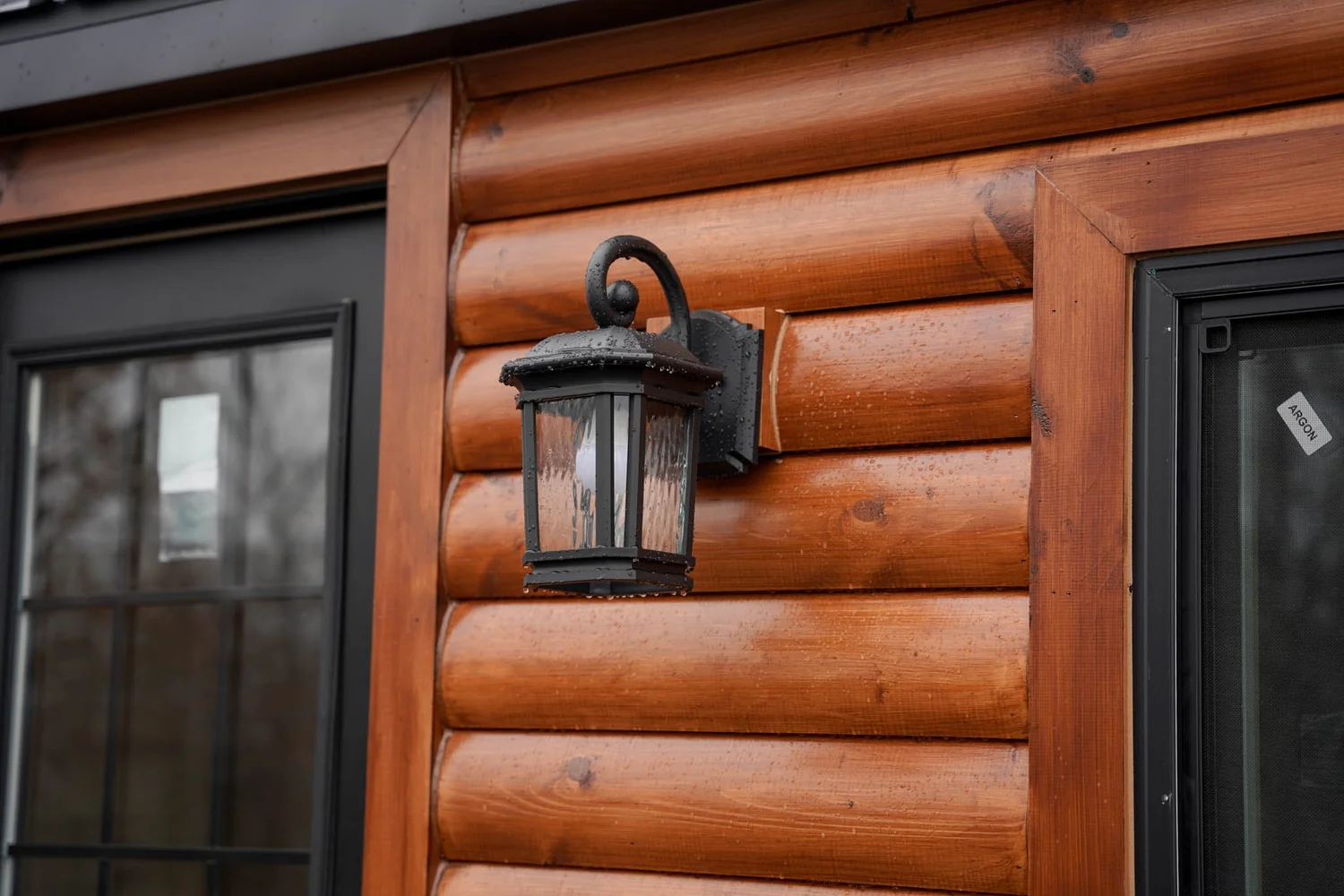
The experience of inhabiting this space often begins with a quiet moment of planning—perhaps arranging the bedrooms for a family or setting up the living area for a weekend gathering. The cathedral ceiling, with its recessed lights, invites light for reading or crafting, while the bathroom’s exhaust fan ensures comfort, turning the 520 square feet into a personal sanctuary. With its recreational code compliance and durable materials, this cabin becomes more than a structure; it becomes a journey, a place where rustic charm meets the beauty of every season, shaped by the lives of those who choose it.
| Feature | Details |
|---|---|
| Model | Pioneer Cabin |
| Interior Space | 13’ x 40’ (520 sq.ft.) |
| Bedrooms | 2 |
| Bathroom | 1 |
Source: TSI Sheds