Park model homes have a way of drawing people in with their promise of a simpler, more grounded life, offering a retreat that feels both intimate and expansive. These compact dwellings, often designed with an eye toward nature, provide a space where one can step away from the hustle and reconnect with the essentials—good company, fresh air, and a sense of place. Their appeal lies in their ability to blend rustic charm with practical living, making them ideal for seasonal escapes or even year-round residences, depending on the setting. The 2024 Pine Cone Park Model RV, with its 288 square feet of thoughtfully crafted space, embodies this spirit, its sturdy design and cozy interior reflecting a home that invites reflection and comfort, all available for $56,000.
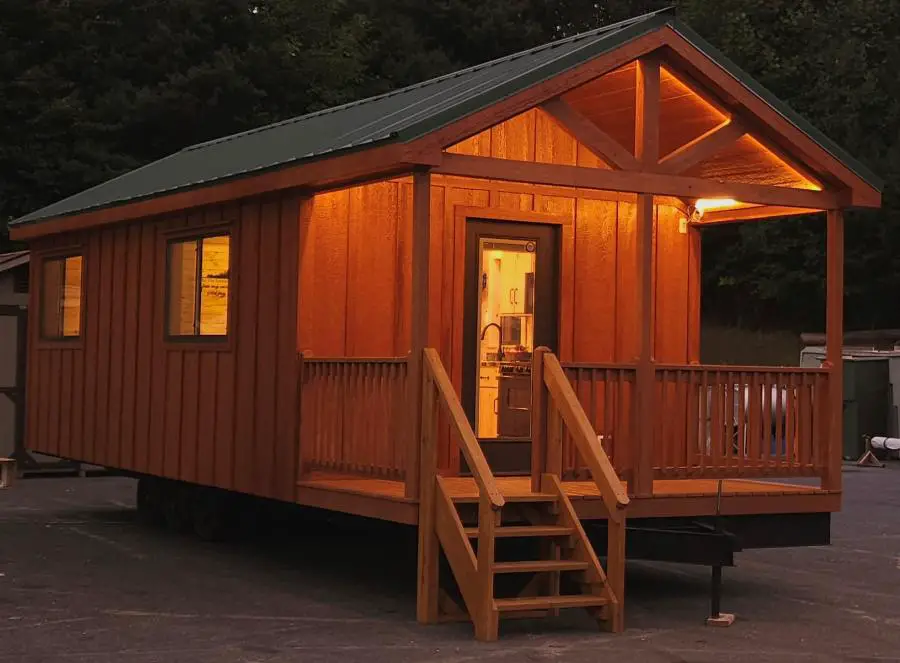
The design of the Pine Cone Park Model RV showcases a careful blend of durability and warmth. Spanning 288 square feet, this home rests on a heavy-duty steel chassis with outriggers and a detachable hitch, ensuring stability and mobility. The structure features R-19 2×6 floor joists spaced 16 inches on center, a 3/4-inch subfloor with a poly film underbelly, and R-13 2×4 walls with 7/16 OSB sheathing, all wrapped in house wrap for added protection. The roof, rated for a 70-pound snow load with R-19 insulation and a 40-year G-100 28-gauge metal finish, includes 6-inch overhangs, while the 6-foot porch with railings and a roof extends the living space outward. Bronze Wintech aluminum windows and a full-lite house door with blinds between glass complement the high-quality, stained LP 50-year lap siding or board-and-batten exterior, creating a robust yet inviting shell.
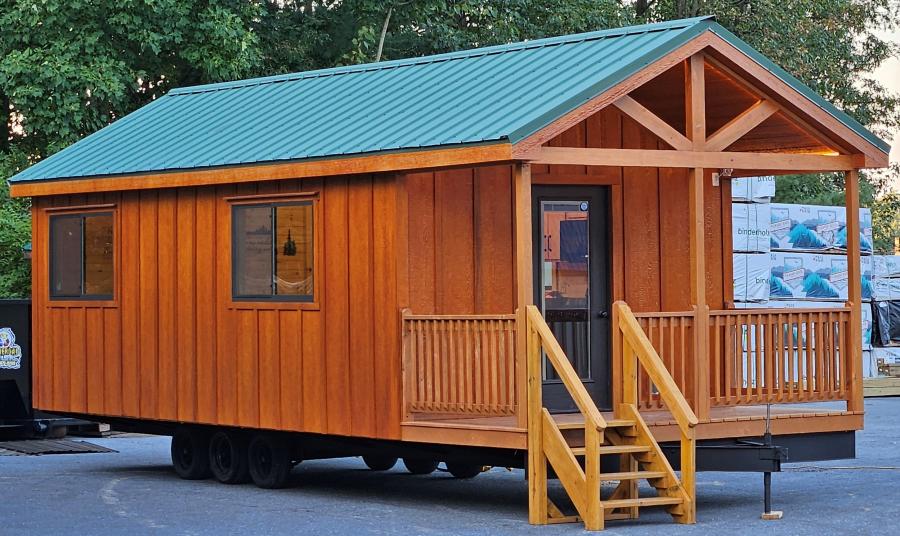
Inside, the Pine Cone offers a cozy yet functional layout that suits a range of needs. The tongue-and-groove knotty pine interior, finished with clear polyurethane, lends a rustic elegance, paired with solid pine raised panel doors and wood grain vinyl flooring. A 52-inch ceiling fan with light brightens the space, while a 20-gallon electric water heater, smoke detectors, a fire extinguisher, two cable jacks, a 50 AMP breaker with a 30-foot RV cord, and a 12,000 BTU heat and air mini-split system ensure comfort. The kitchen features 10 feet of pine cabinetry, a 10-cubic-foot refrigerator, a 30-inch electric or propane range, and a 30-inch over-the-range microwave, making it a practical hub. The bathroom includes a 48-inch shower, a 30-inch vanity with a white marble top, a toilet, a linen cabinet, a bathroom exhaust fan, and a 24-inch pocket door to the bedroom, creating a compact yet efficient space.
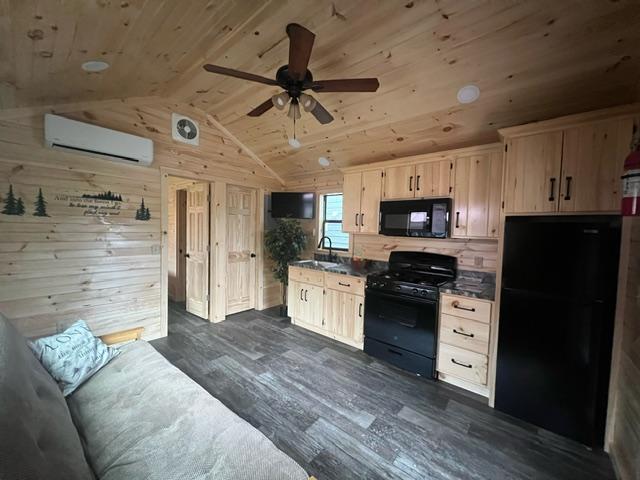
This park model’s versatility allows it to adapt to different ways of living. With 288 square feet, it can serve as a year-round home for a small family or couple, the open layout fostering togetherness, while the porch offers a place for outdoor meals or relaxation. As a retreat, it becomes a weekend escape, perhaps near a lake or in the mountains, where the kitchen supports simple cooking and the bedroom provides rest. It might also function as a guest house or rental, its compact size suiting solo travelers or pairs, with the mini-split system ensuring a comfortable climate year-round. This flexibility makes it a canvas for personal routines, shaped by those who dwell within.
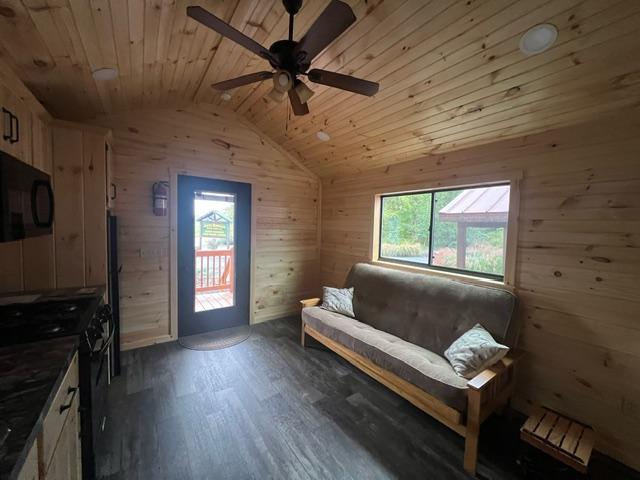
The design proves its worth across all seasons, a reliable shelter amid changing weather. The R-19 roof insulation and 70-pound snow load rating handle winter’s weight, while the steel chassis and insulated walls provide stability against cold, the mini-split system adding warmth or coolness as needed. In summer, the 6-foot porch with its roof offers shade, inviting breezes to flow through, while spring rains and autumn winds find refuge under its eaves. This resilience suits a life lived close to nature, whether seeking solitude in a snowy retreat or enjoying a sunny getaway, adapting to the seasonal rhythm with quiet strength.
The space invites personal touches that reflect its occupants’ lives. The 288 square feet, with its pine interior and vinyl flooring, provide a foundation for arranging furniture—a cozy chair by the window, a small dining table—while the porch can become a favorite spot with a hammock or chairs. The kitchen and bathroom, though compact, allow for small upgrades like additional shelving or decor, turning the space into a home that mirrors its dwellers’ tastes. This flexibility fosters a sense of ownership, encouraging guests to make it their own during each stay or residency.
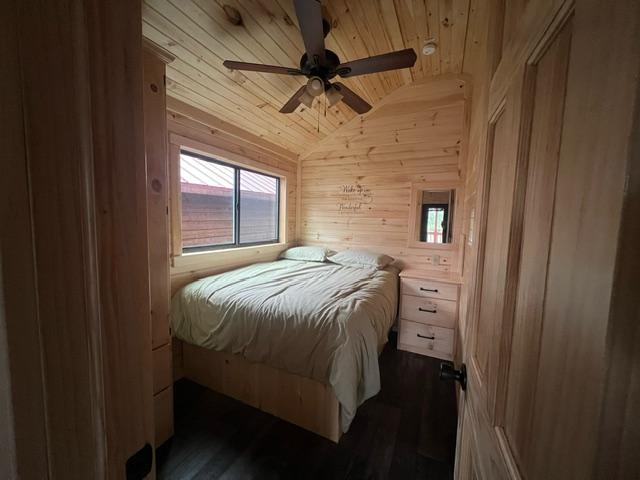
Living within this park model creates a rhythm tied to simplicity and nature. The 288 square feet offer room for a small group to share meals or relax, the ceiling fan adding light and air, while the porch extends the living area outdoors. As a retreat, it provides a pause from the everyday, the bedroom a quiet refuge, the living area a place for gathering, all framed by the porch’s open air. This balance suits extended stays or seasonal visits, its finished interior inviting owners to add personal flourishes, shaped by their own vision.
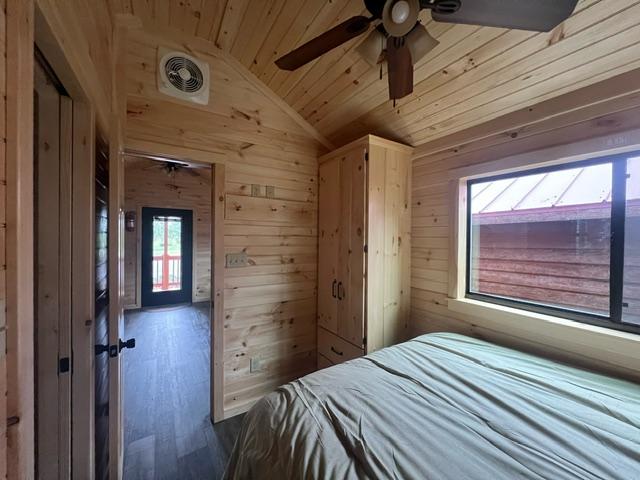
The potential for future growth lies in its solid design. The 288 square feet could expand with an enclosed porch or additional outdoor features, building on its base. The interior might be reconfigured for a small office or extra storage, while the site could support a garden or patio, depending on the land. The RVIA seal and steel chassis suggest a structure built to last, making it a lasting investment with room to evolve over time, especially with careful planning for its surroundings.
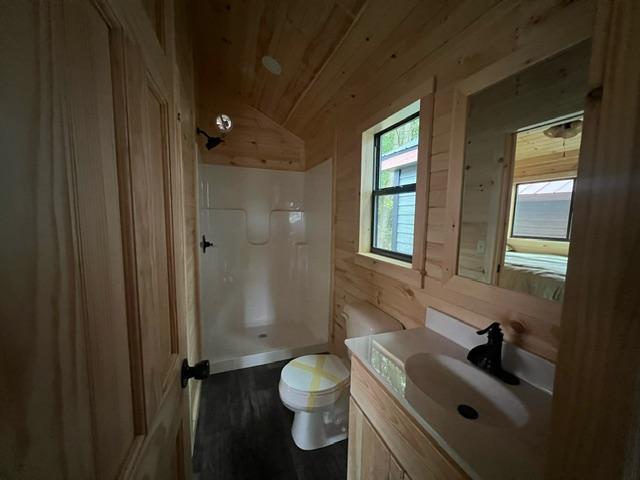
Considering ownership involves appreciating its place within a chosen landscape. The heavy-duty steel chassis and detachable hitch allow for placement in diverse settings—rural lots, RV parks, or near water—its 288 square feet requiring a modest footprint. The finished interior simplifies the move-in process, though utility connections like water or sewage depend on the site, shaped by local conditions. The surrounding area’s natural beauty provides a backdrop for a life lived close to the earth, making it a foundation for creating a home that stands the test of time, all for $56,000.
This Pine Cone Park Model RV stands as a testament to the enduring allure of compact living. Its 288 square feet, crafted with a steel chassis, insulated walls, and a 6-foot porch, deliver a cozy retreat, priced at $56,000. Whether as a full-time residence, a seasonal escape, or a guest house, it offers a space that evolves with its occupants, rooted in the traditions of practical design and natural harmony.
| Feature | Details |
|---|---|
| Model | 2024 Pine Cone Park Model RV |
| Interior Space | 288 sq.ft. |
| Construction | Heavy Duty Steel Chassis, R-19/R-13 Insulation |
| Porch | 6 ft with Railings & Roof |
| Price | $56,000 |
Source: Rocky Mountain Sheds