The allure of park model log cabins continues to grow, driven by a desire for compact, mobile retreats that combine the warmth of natural wood with contemporary comforts.
The Smoky park model log cabin from Tiny Life captures this trend, starting at $119,900. This thoughtfully designed home measures 12 feet by 44 feet, providing 397 square feet of interior space capable of sleeping up to six people. It includes one bedroom with a bunk area, one bathroom, and a loft, all crafted with log siding that evokes a rustic charm. The interior features a well-planned layout with a master bedroom equipped with barn doors and a wardrobe cabinet, a living area with a 9000 BTU air handler, and a kitchen boasting solid wood custom cabinets, a stainless steel sink with a spring faucet, a 30″ electric smooth-top range, and a 1.6 ft over-range microwave. A 20-gallon low-boy electric water heater ensures hot water, while treated vinyl windows allow natural light to flood the space. Delivered as a turn-key unit with options for customization, this cabin offers a sturdy foundation for a vacation hideaway, guest cottage, or permanent tiny residence.
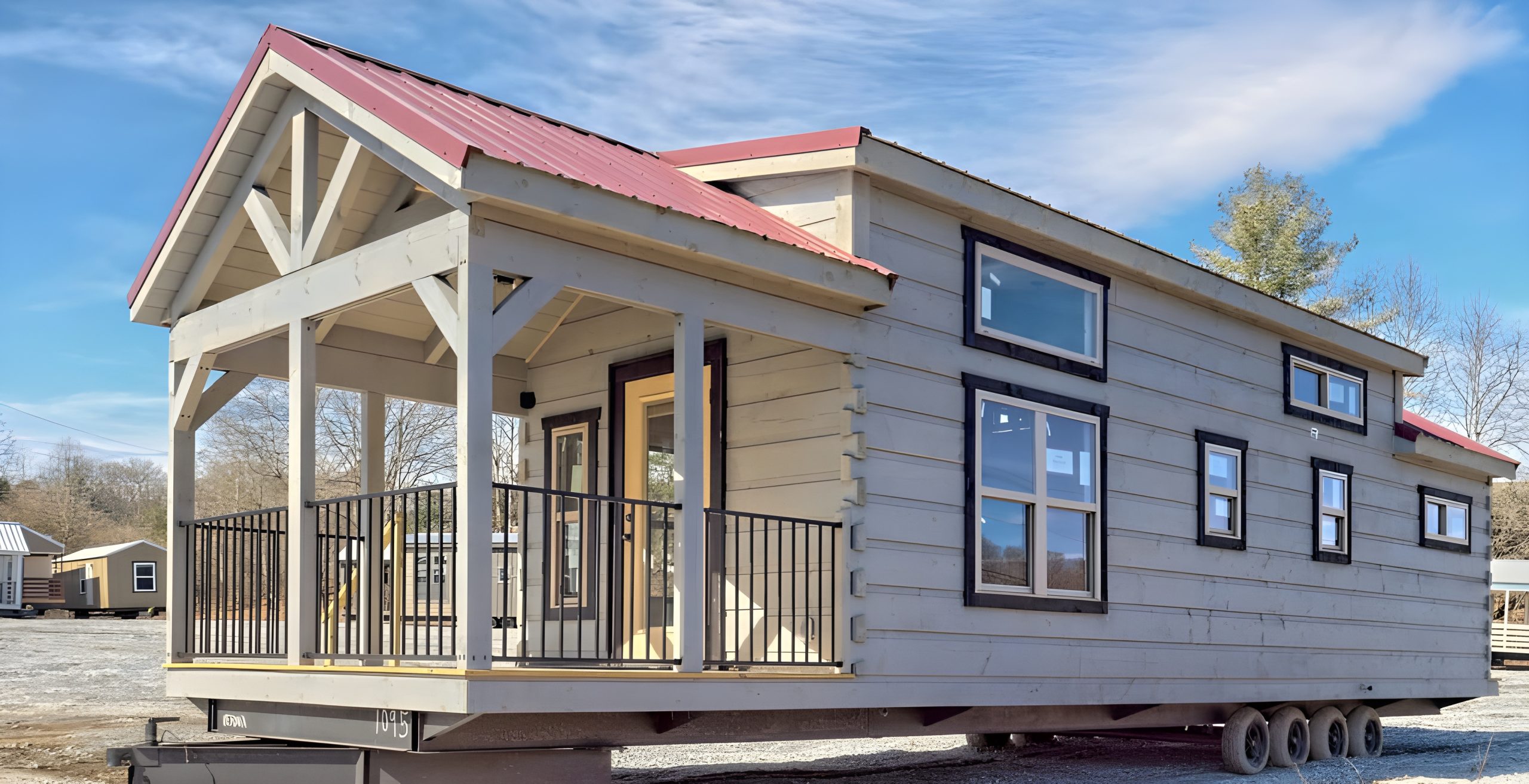
The exterior showcases the cabin’s log construction and practical design. The 12×44 footprint, spanning 397 square feet, is defined by the rich texture of the log siding, which harmonizes with wooded or rural settings. The compact yet elongated shape supports portability, a hallmark of park models, while the sturdy build promises durability. This design creates an inviting presence, enhanced by the potential for optional features like a porch, making it adaptable to various outdoor environments.
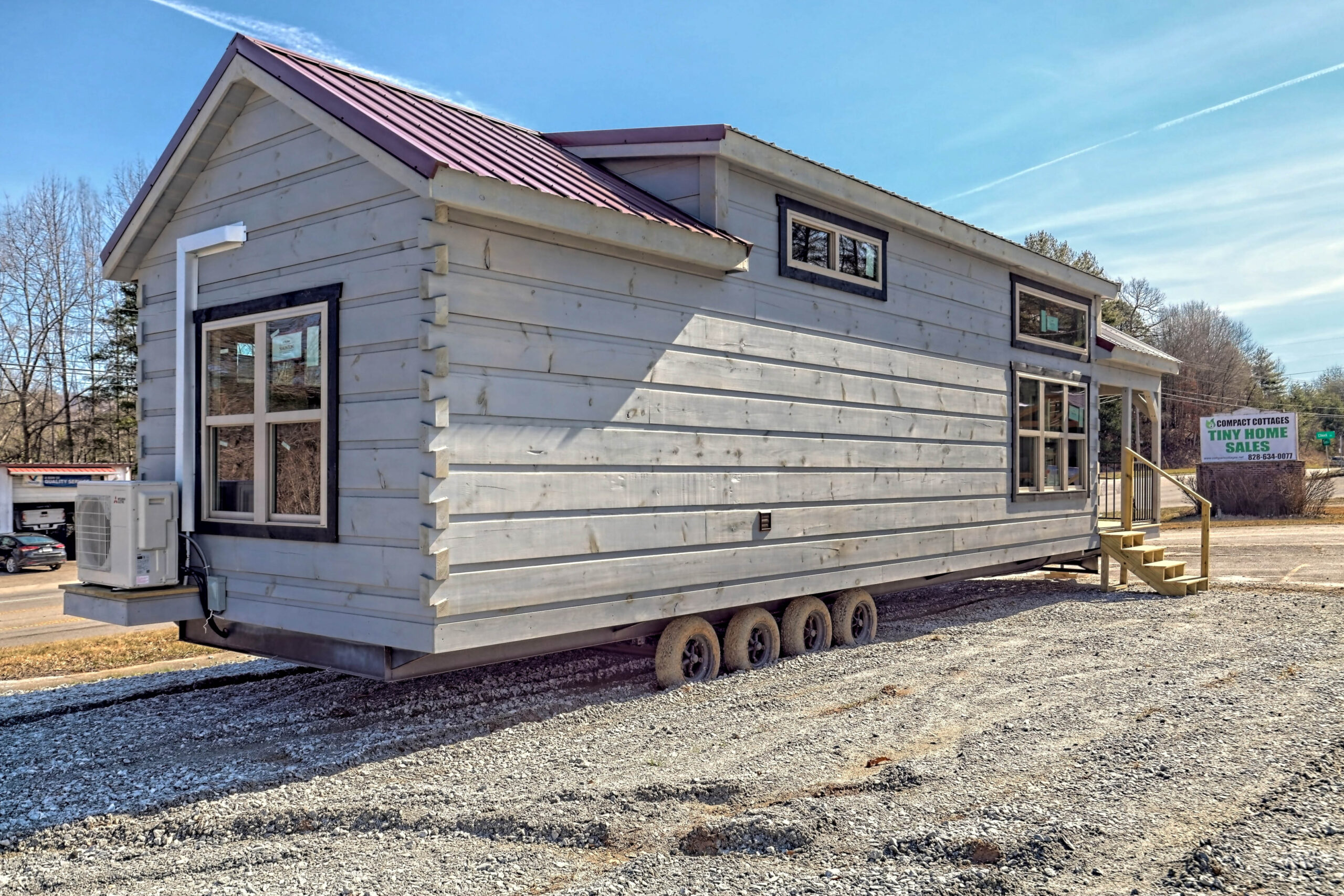
Inside, the 397 square feet are efficiently utilized. The master bedroom, accessible via barn doors, includes a wardrobe cabinet and can accommodate two, while the bunk area adds sleeping space for two more. The loft provides additional room for two, totaling a capacity of six. The bathroom features essential fixtures, and the kitchen, with its custom cabinets and stainless steel sink, supports meal preparation. The living area, warmed by the air handler, fosters a cozy atmosphere, enhanced by the natural light from treated vinyl windows.
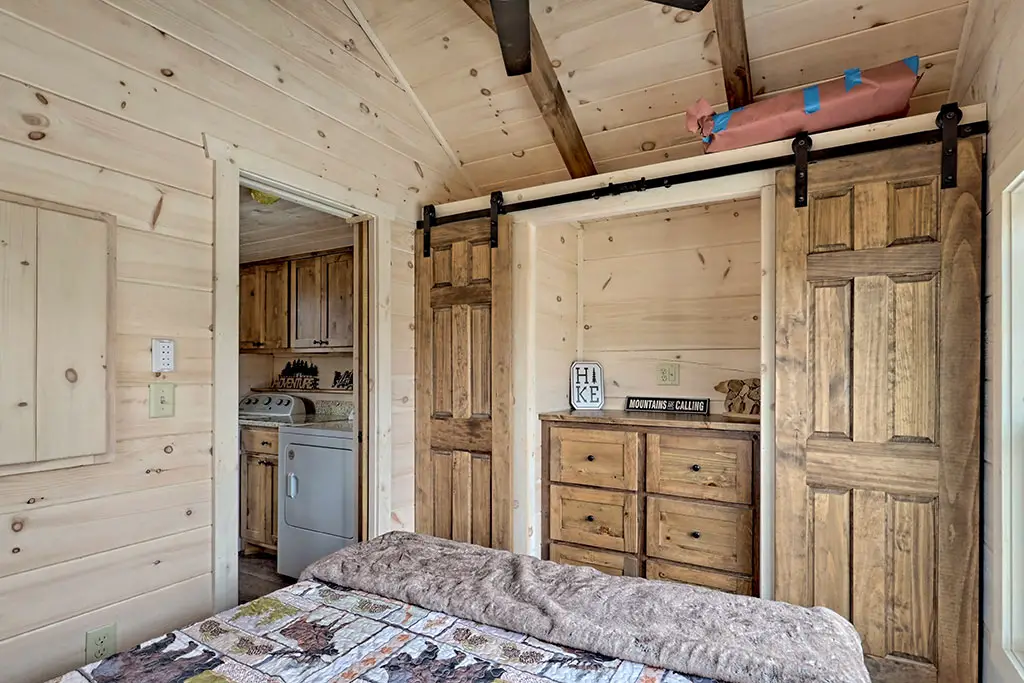
Construction reflects a balance of strength and comfort. The log siding offers robust weather resistance, while the frame is built to support the 397-square-foot structure. The 9000 BTU air handler ensures climate control in the master bedroom and living room, and the 20-gallon low-boy electric water heater provides reliable hot water. Treated vinyl windows enhance insulation, and the solid wood cabinets add durability. Designed as a park model, it meets mobility and residential standards, offering a reliable base for customization.
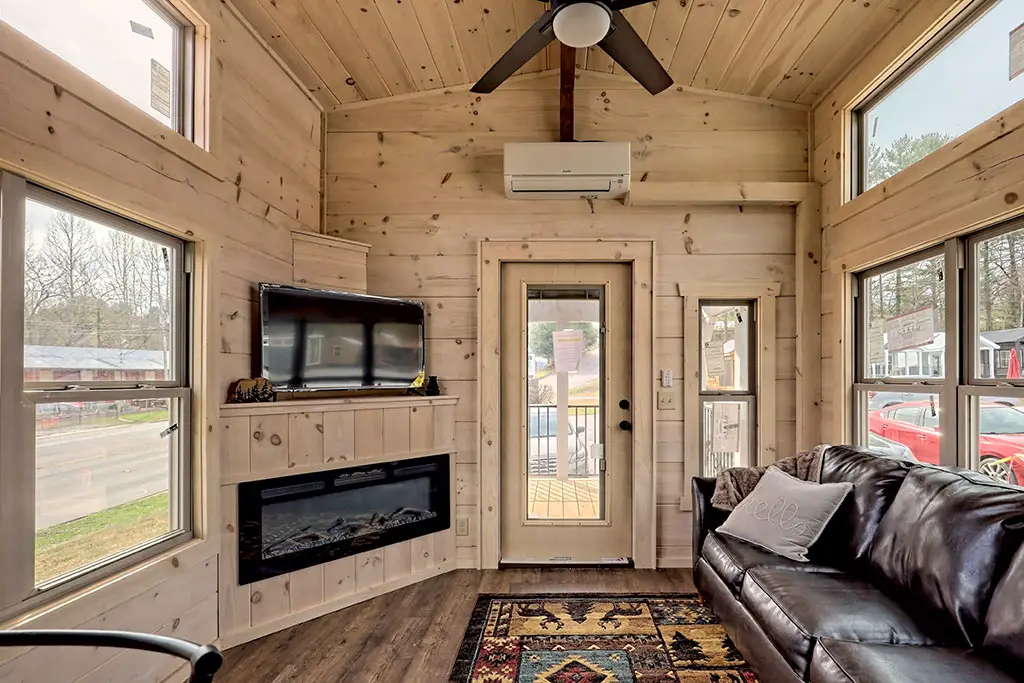
Delivered as a turn-key unit, this cabin requires minimal setup. The $119,900 starting price includes the fully assembled structure with log siding, a complete bathroom, and a kitchen with modern appliances, ready for occupancy. The loft and bunk area add flexibility, and the treated vinyl windows brighten the space. Buyers may opt for additional upgrades, but the core setup—complete with flooring, heating, and cabinetry—eliminates major construction, simplifying the transition.
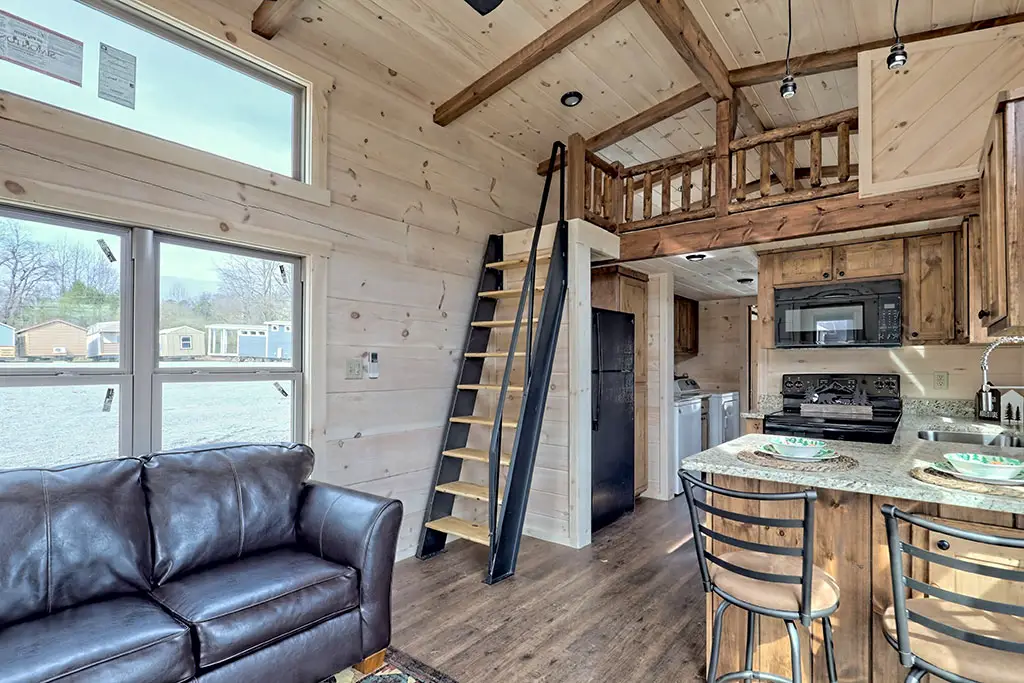
The cabin’s versatility suits diverse locations. The 397 square feet, with sleeping capacity for six, support use as a family retreat, guest space, or tiny home, fitting well in campgrounds, RV parks, or rural properties. The 12×44 size adapts to flat or gently sloping terrain, and its park model design allows mobility across approved sites. Local regulations may dictate placement, foundation requirements, or utility connections, requiring research to ensure compliance.
Living in this cabin offers a compact yet accommodating experience. The master bedroom and bunk area cater to sleeping needs, with the loft providing extra space. The kitchen with custom cabinets supports meal preparation, and the air handler maintains a comfortable climate. The treated vinyl windows invite natural light, making it a practical choice for those seeking a customizable retreat across suitable locations.
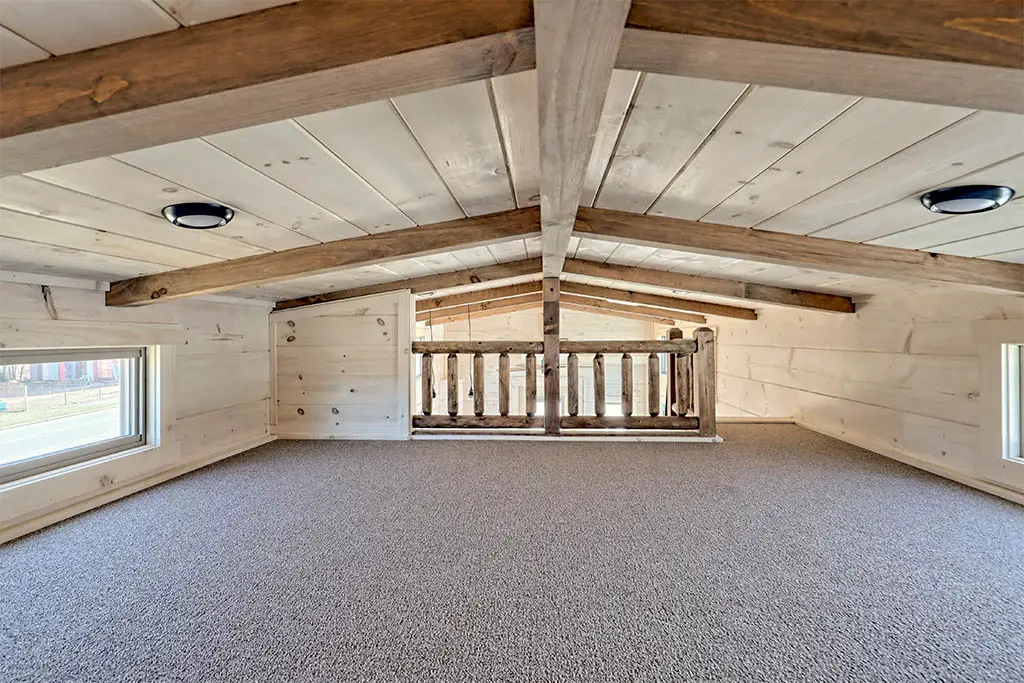
The cabin’s location potential is broad yet regulated. It thrives in wooded campgrounds, where the log siding complements the environment, or rural lots, where the elongated design fits private land. The single-story layout with loft suits flat terrain, and the mobile structure adapts to different foundations. Local laws may require permits for extended stays, septic systems, or electrical connections, but the cabin’s construction supports a smooth integration.
Owning this park model log cabin means crafting a personalized escape. The 397 square feet offer a spacious interior at $119,900, with the log siding and loft providing rustic charm and flexibility. The kitchen appliances and air handler add functionality, while the turn-key delivery with customization options allows immediate use. Designed for mobility, it suits campgrounds, parks, or private lots with proper permits, offering a foundation for a tailored retreat.
The journey to this cabin begins with its current offering. The Smoky park model log cabin, at 12×44 and 397 square feet, starts at $119,900, featuring log siding, a loft, and a bunk area. Built to sleep six with one bedroom and bathroom, it provides a customizable space with modern amenities. This park model, available through Tiny Life, serves as a versatile base for living or leisure across suitable locations, supported by its robust design.
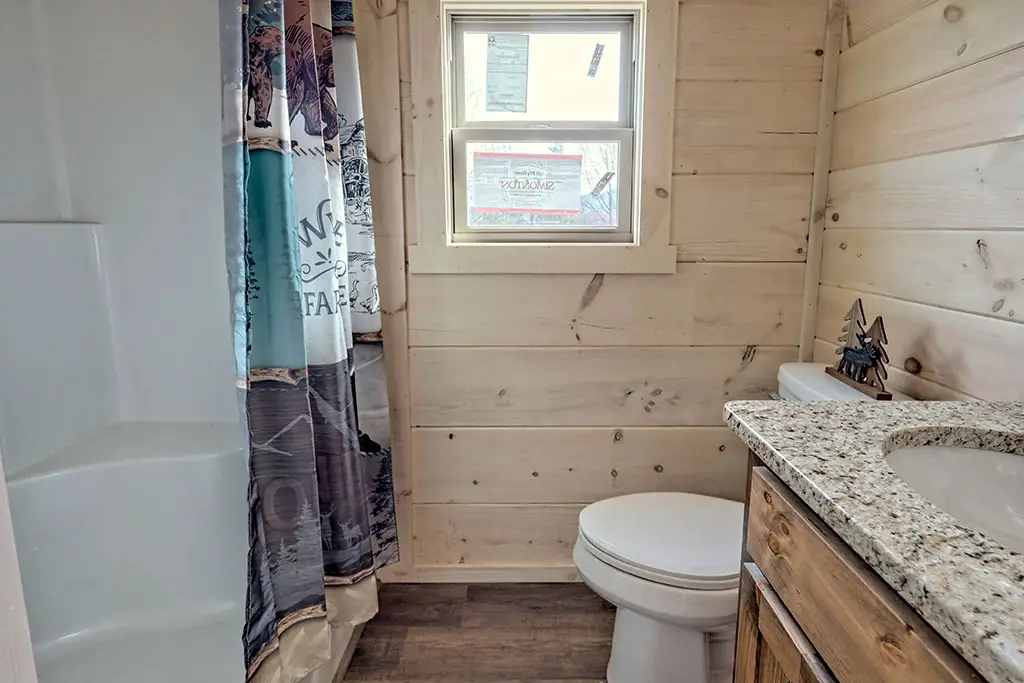
| Feature | Details |
|---|---|
| Cabin Type | Park Model Log Cabin |
| Size | 12′ x 44′ |
| Square Footage | 397 sq.ft. |
| Sleeps | 6 |
| Bedrooms | 1 + Bunk Area |
| Loft | Yes |
| Bathrooms | 1 |
Source: Tiny Life