Stepping into the world of park model cabins reveals a treasure trove of compact living done right, and this Lake Tahoe Park Model stands out as a shining example. Spanning 12 feet by 33 feet, this turn-key cabin delivers 396 square feet of thoughtfully designed space, ready to move into and enjoy. The exterior catches the eye with LP lap siding in a soothing Harbor Mist shade, accented by wooden shakes in the gable and a burnished slate roof that promises durability and style. A 4-by-4-foot awning porch adds a welcoming touch, creating a perfect spot to unwind while taking in the surroundings. Available now and on display, this cabin blends practicality with an interior that surprises with its elegance, all for a price of $85,995—a value that invites closer inspection.
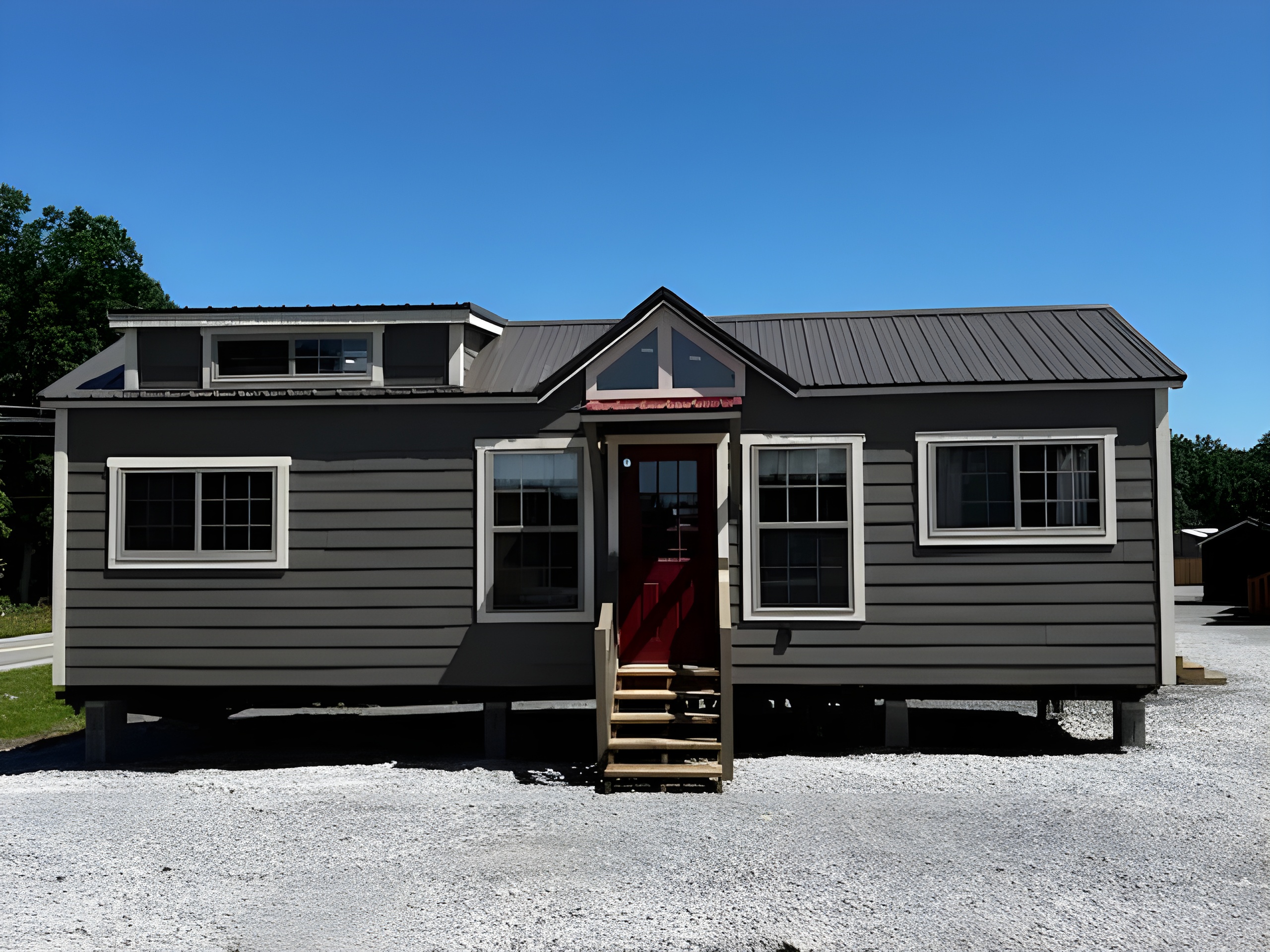
The heart of this park model cabin lies inside, where every detail reflects a commitment to comfort and charm. Two bedrooms offer cozy retreats, complemented by a single bathroom featuring a corner shower, toilet, and vanity that maximize the space. The kitchen and living area flow seamlessly, anchored by rustic medium brown cabinets that bring warmth to the room. Lifeproof laminate flooring in a burnt oak finish stretches throughout, adding durability and a rich tone underfoot. Light fixtures cast a soft glow, while closets and a designated washer/dryer area enhance functionality. A loft above the bedroom and bathroom, accessible by ladder, opens up additional possibilities—think a reading nook or extra sleeping space—making the 396 square feet feel remarkably expansive.
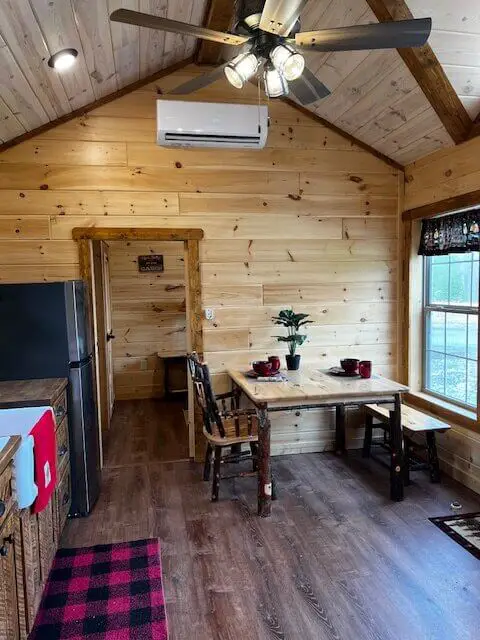
Construction details reveal a home built to last. The OSB walls, supported by 2×4 studs spaced 16 inches on center, provide a solid framework, while 2×6 treated floor joists offer a sturdy base, also spaced 16 inches apart. Closed-cell spray foam under the floor and in the ceiling, paired with R-13 insulation in the walls, ensures energy efficiency and comfort regardless of the weather. The 2×6 roof trusses, set 24 inches on center with 7/16-inch OSB sheeting, support the burnished slate roof, while 3/4-inch plywood flooring adds stability. The 1×8 tongue-and-groove white pine boards lining the walls and ceiling, finished with chestnut trim around doors, windows, and corners, create a rustic yet refined atmosphere that elevates the interior beyond expectation.
Windows play a starring role, flooding the cabin with natural light through a thoughtful arrangement: two 34×60, two 36×60, one 20×24, one 18×18 octagon, one 18×28, and a set of trapezoid windows in the dormer. This variety not only brightens the space but also adds architectural interest, complementing the 36-inch 9-light entry door that welcomes you inside. The awning porch, though modest in size, extends the living area outward, offering a shaded retreat to enjoy the outdoors. This turn-key design means no assembly is needed—just move in and start living, with every element from the kitchen to the loft prepped for immediate use.
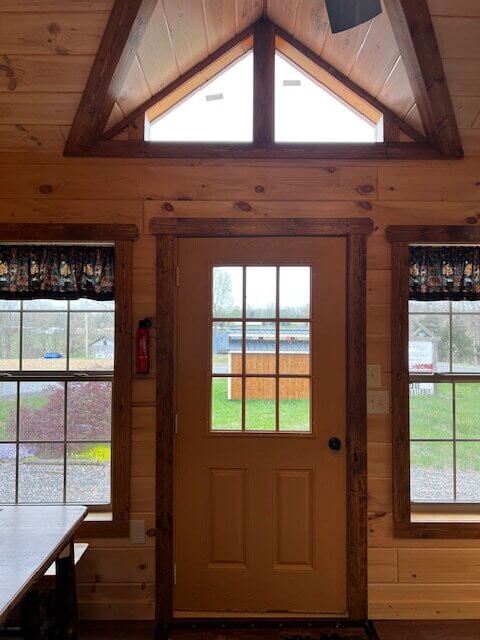
The cabin’s layout shines with its dual-purpose design. The two bedrooms, one on the main level and the other beneath the loft, provide flexibility for guests or family, while the bathroom’s corner setup optimizes space without sacrificing style. The kitchen-living combo serves as the social hub, with the rustic cabinets and laminate flooring creating a cohesive look. The washer/dryer area, tucked away yet accessible, adds a practical touch, and the loft’s inclusion—reached by a sturdy ladder—transforms the cabin into a multi-level retreat. This setup, crafted by a tiny home builder, proves that small spaces can feel grand with the right touches.
Owning this park model cabin means embracing a lifestyle of simplicity and sophistication. The 396 square feet, spread across 12 by 33 feet, might seem modest, but the loft and thoughtful layout make it feel larger. The Harbor Mist siding and burnished slate roof not only protect the structure but also blend seamlessly with natural settings, whether parked near a lake, in a wooded area, or within a community. The awning porch becomes an extension of the home, ideal for morning coffee or evening relaxation, while the insulated construction—spray foam and R-13 walls—keeps the interior comfortable year-round.
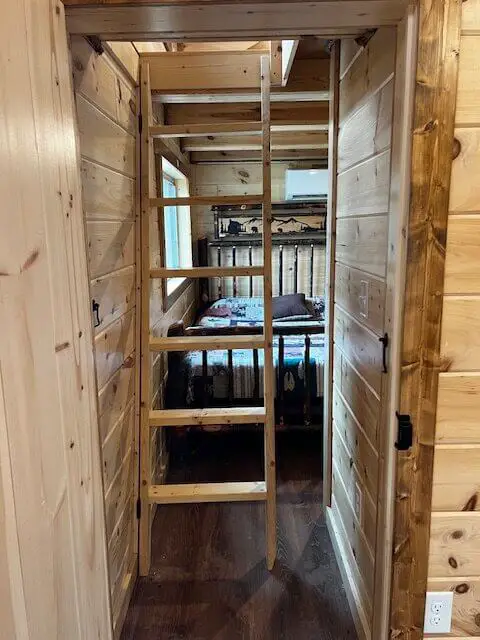
The construction quality stands out as a testament to durability. The LP lap siding, reinforced with wooden shakes in the gable, resists weather challenges, while the metal roof ensures long-term protection. The 2×6 joists and trusses, paired with OSB sheeting, create a robust skeleton, and the 3/4-inch plywood flooring offers a solid foundation. Inside, the tongue-and-groove pine boards and chestnut trim add a handcrafted feel, while the light fixtures and corner shower bring modern convenience. This turn-key model, available now, arrives fully finished, requiring only site preparation and utility connections to settle in.
Living in this cabin offers a canvas for personal expression. The two bedrooms can adapt to needs—perhaps one as a guest room, the other as an office—while the loft adds a quirky, private escape. The kitchen-living area, with its rustic cabinets, invites cooking and conversation, and the bathroom’s compact yet functional design meets daily demands. The washer/dryer space ensures self-sufficiency, and the windows—ranging from octagons to trapezoids—frame the outdoors beautifully. At $85,995, this cabin delivers an amazing interior for an amazing price, appealing to those seeking a move-in-ready retreat.
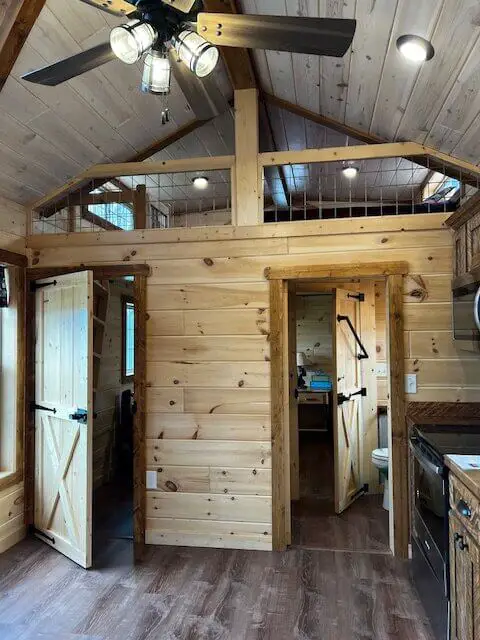
The park model cabin’s versatility shines through its potential settings. Picture it nestled by a lake, where the awning porch overlooks the water, or tucked into a forest, with the Harbor Mist siding blending with the trees. Its 396 square feet, including the loft, fits snugly on smaller lots or park-friendly sites, and the single-story design with an upper level suits varied terrains when paired with a solid base. The turn-key nature means it’s ready for immediate use, whether as a vacation home, full-time residence, or rental property, with the option to relocate based on need.
This cabin’s appeal lies in its balance of form and function. The burnt oak laminate flooring ties the interior together, while the chestnut trim adds a subtle elegance to the pine boards. The corner shower and vanity create a spa-like bathroom, and the light fixtures enhance the ambiance. The loft, with its ladder access, offers a playful yet practical addition, and the two bedrooms ensure space for all. Priced at $85,995, this Lake Tahoe Park Model, available now and on display, proves that a park model cabin can offer an amazing interior without breaking the bank, making it a compelling choice for a wide range of lifestyles.
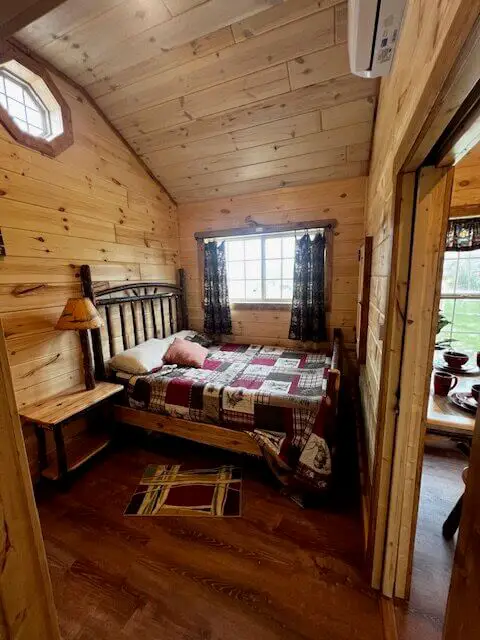
Whether you envision a weekend getaway or a permanent tiny home, this cabin adapts with ease. The 12-by-33-foot footprint, enhanced by the awning porch and loft, feels spacious despite its size, and the turn-key design eliminates the hassle of assembly. The insulated walls and spray foam ceiling keep energy costs low, while the variety of windows invites the outdoors in. This property, crafted with care, stands ready to become a personal sanctuary, offering an amazing interior for an amazing price of $85,995. It’s a chance to own a piece of portable luxury that exceeds expectations.
The journey to owning this park model cabin begins with its current availability. The 1.5 acres of potential space—though the cabin itself is 396 square feet—allow for outdoor enjoyment, with the awning porch serving as a natural gathering spot. The burnished slate roof and Harbor Mist siding ensure it weathers well, and the interior’s rustic yet modern design appeals to a broad audience. From the kitchen’s medium brown cabinets to the loft’s versatile space, every element invites customization. At $85,995, this turn-key Lake Tahoe Park Model, on display and ready now, offers a rare opportunity to step into a home that feels both intimate and expansive.
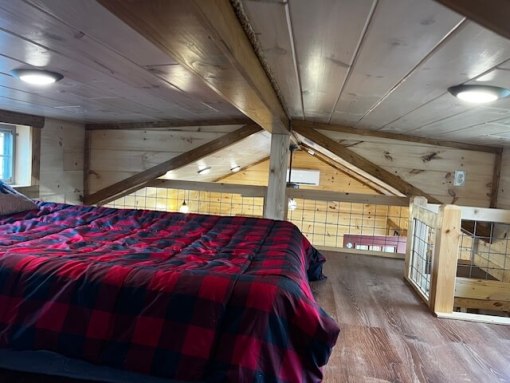
| Feature | Details |
|---|---|
| Cabin Type | Lake Tahoe Park Model |
| Building Size | 12’x33’ |
| Porch | 4’x4’ Awning |
| Siding Type | LP Lap Siding |
| Siding Color | Harbor Mist |
| Roof Color | Burnished Slate |
| Windows | (2) 34×60, (2) 36×60, (1) 20×24, (1) 18×18 Octagon, (1) 18×28, (1) Set Trapezoid in Dormer |
| Door | (1) 36” 9 Light Entry Door |
| Other | (2) Bedrooms, (1) Bathroom, Closets, Washer/Dryer Area, Kitchen/Living Area |
| Walls | OSB |
| Wall Studs | 2×4 16” on Center |
| Floor Insulation | Closed-Cell Spray Foam |
| Floor Joists | 2×6 Treated 16” on Center |
| Siding Details | LP Lap Siding w/ Wooden Shakes in Gable |
| Roof Trusses | 2×6 24” on Center w/ 7/16” OSB Sheeting |
| Flooring | 3/4” Plywood |
| Kitchen Cabinets | Rustic Medium Brown |
| Bathroom | Corner Shower w/ Toilet and Vanity |
| Lighting | Light Fixtures |
| Flooring Type | Lifeproof Laminate (Burnt Oak) |
| Insulation | R-13 in Walls; Spray Foam Ceiling and Floor |
| Wall/Ceiling Finish | 1×8 Tongue and Groove White Pine |
| Trim | Chestnut Accent for Doors, Windows, Ceiling Corners |
| Loft | Above Bedroom and Bathroom w/ Ladder |
Source: Hilltop Structures