Ozark log cabins evoke a sense of quiet resilience, their forms rising from the earth like natural extensions of the landscape, crafted with a patience that speaks to generations of know-how. These structures, hand-built from air-dried Missouri Yellow Native Pine logs, carry a beauty that’s as much in their endurance as in their appearance, standing firm without the settling or upkeep that plagues many traditional builds. The cabins from Secure Storage Sheds, ranging in size from the popular 12×36 with a 4-foot porch to the more expansive 14×48, offer this timeless quality in a way that feels both grounded and open to the world. Having wandered through various retreats over the years, I’ve grown to value how these cabins blend the raw appeal of wood with a subtle strength that lets them adapt to whatever life—and land—asks of them.
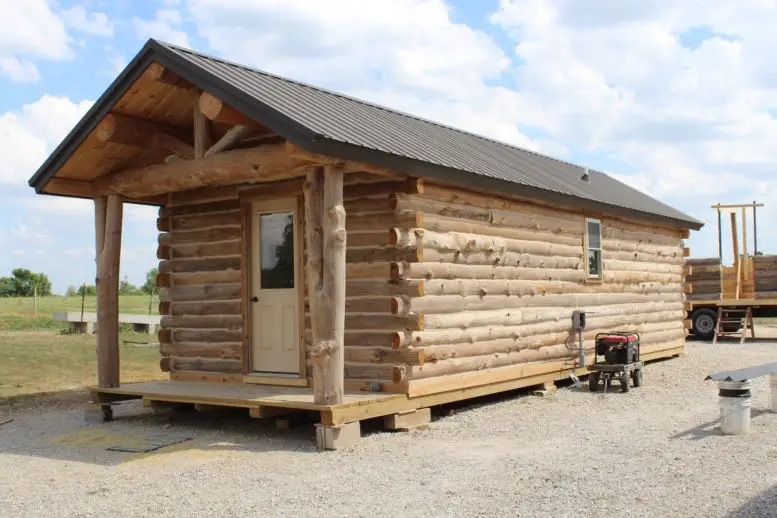
The exterior of an Ozark log cabin unfolds with a straightforward honesty, the air-dried logs stacked in neat courses that form walls thick enough to shrug off wind and weather. The 12×36 model, a favorite for its balance of space and intimacy, includes a 4-foot porch that wraps around like a welcoming arm, a spot to sit and watch the day shift from dawn to dusk. The 14×48, with its larger footprint, opens up the possibilities, the porch becoming a broader stage for reflection or casual conversation. The metal roof, in colors like forest green or charcoal, crowns the structure with a practical gleam, its 40-year lifespan a nod to the no-fuss philosophy of these designs. The windows, double-pane and bronze-framed, let in light without sacrificing insulation, framing views of rolling hills or quiet woods. This simplicity enhances the cabin’s beauty, making it a place that feels at home in a meadow, a lakeside clearing, or a mountain slope.
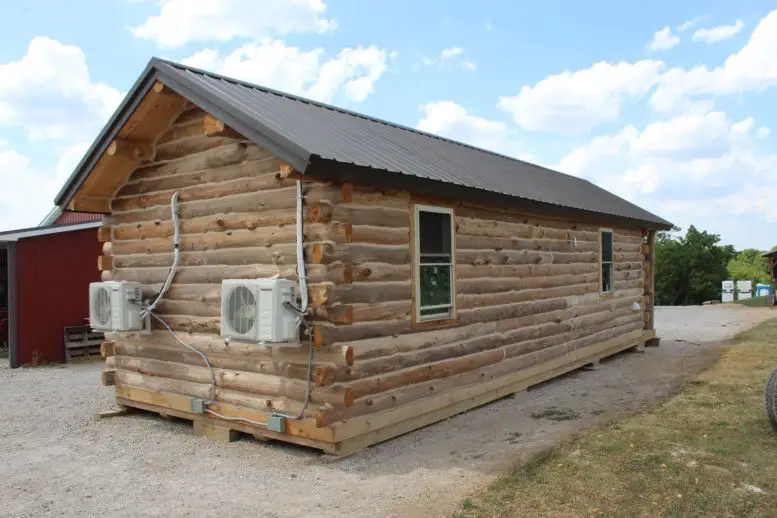
Inside, the space reveals a warmth that feels earned, the logs continuing their story across the ceiling and floor, the 2-inch tongue-and-groove white pine sheathing adding a soft texture underfoot. The cathedral ceiling in the great room lifts the eye, its 4×6 rafters and 4×10 ridge beam creating a sense of height that makes the 12×36 feel larger than its 432 square feet. The loft, free and up to 8 feet deep, becomes a versatile nook, its railing a gentle boundary for storage or a spare bed. The half-glass steel door, a focal point, spills light into the entry, its design a bridge between the cabin’s interior and the porch outside. The 29-gauge steel roof, with its 40-year guarantee, ensures the space stays dry, the logs’ natural resistance to shrinking keeping the structure true over time.
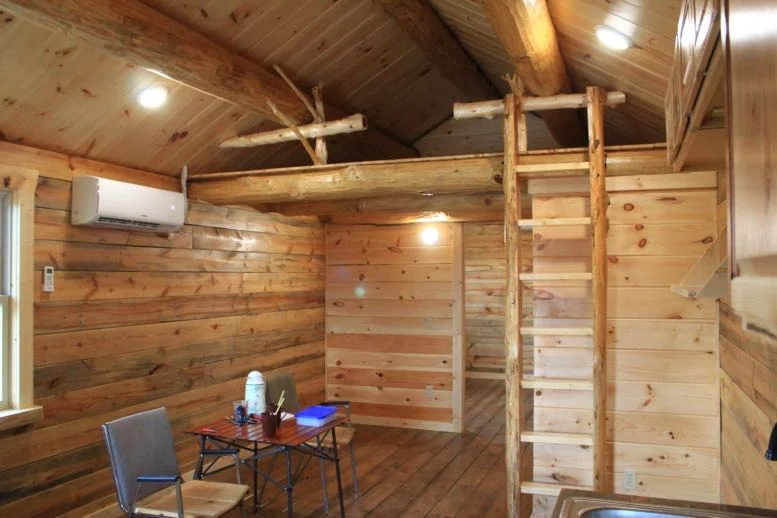
The beauty of these cabins lies in their adaptability, a quality that lets them fit into lives as varied as the landscapes they grace. The 12×36 could anchor a mountain getaway, the great room a place for quiet evenings by a woodstove, the loft holding gear for hikes. The 14×48 might serve as a lakeside retreat, its larger space accommodating a family, the porch a spot to watch the water lap at the shore. In a rural setting, the cabin could become a creative studio, the open layout allowing for a desk or easel, the windows framing inspiration from the fields. This versatility suits a solo explorer, a couple seeking a seasonal escape, or a small family needing a functional base, its design shaped by the life it shelters, the logs aging gracefully with the seasons.
The interior, though finished with floors, walls, and ceilings, leaves room for personal expression, the optional kitchen features—microwave, stove hookups, refrigerator hookups—turning it into a heart for meals. The heating and cooling options, like a 2-ton mini-split or hot water heater, ensure comfort, the 100-amp panel with 10 outlets and LED can lights providing a modern backbone. The additional shelving, loft spaces, or porch additions allow for tailoring, the cabin evolving with its owner’s needs. This hands-on potential enhances the beauty, a space that feels like a collaboration between builder and inhabitant.
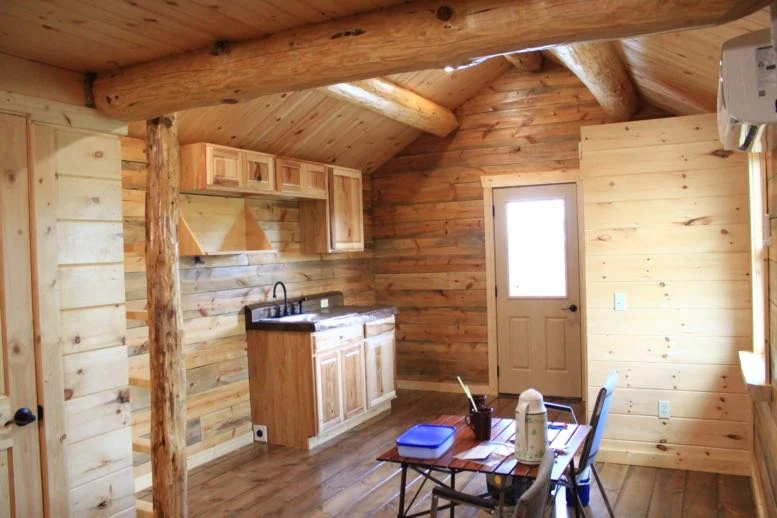
Living with an Ozark log cabin fosters a connection to the earth and self. The great room, with its cathedral ceiling, offers room for reflection or gatherings, the porch extending the experience into the fresh air. As a retreat, it provides a pause from daily life, the light casting warmth on a workspace or reading spot, framed by the sturdy logs. This suits weekend escapes or year-round living, the customizable layout inviting occupants to shape it across the seasons. The no-maintenance logs and minimal settling create a hassle-free rhythm, the cabin aging like a trusted companion.
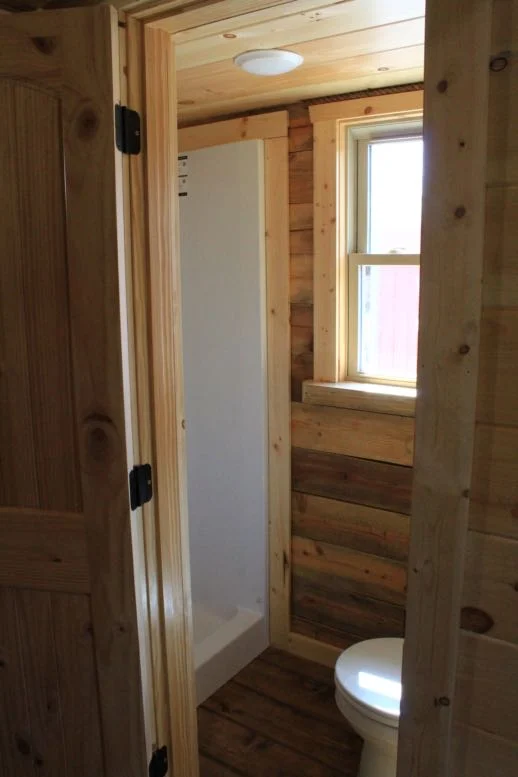
The potential for growth lies in its adaptable design. The 12×36 to 14×48 range allows for expansion with porches or lofts, while the site might support a garden or path. The electrical and heating options suggest a foundation for self-sufficiency, making it a lasting investment. Secure Storage Sheds has crafted cabins that feel like a personal journey, their beauty enhanced by the ability to tailor them to individual dreams.
Considering ownership involves appreciating the cabin’s place within its landscape. The footprints fit wooded retreats or open fields, requiring a level site and foundation. The finished interior calls for furnishings, shaped by local weather, with the natural surroundings providing a backdrop for life close to the earth. For pricing and customization, contacting Secure Storage Sheds ensures a design that fits your vision.
The Ozark log cabin lifestyle brings a sense of peace and possibility. The great room might become a family hub, the loft a child’s nook, the porch a spot for stargazing. The beauty of these cabins lies in their ability to adapt, to grow with the people who live in them, a timeless quality that resonates with the natural world beyond.
| Feature | Details |
|---|---|
| Size Range | 12×36 (Popular) to 14×48 |
| Construction | Air-Dried Missouri Yellow Native Pine Logs |
| Porch | 4′ Included (Optional Larger) |
| Interior Finish | Floors, Walls, Ceiling (Unfinished for Customization) |
| Roof | 40-Year Metal |
| Customization | Kitchen, Heating, Electrical, Loft, Porch |
| Maintenance | No Required |
Source: Secure Storage Sheds