I’ve always believed that a home should feel like an extension of the earth it rests on, a place where the soul can stretch out and breathe. The new Amish-built cabin on 2.88 acres at 1341 Ohio 13 in Crooksville, Ohio, embodies that notion with a gentle strength that caught my eye the moment I heard about it. Priced at $97,900, this 896-square-foot, two-story retreat, crafted by Secure Storage Sheds, sits in the Scenic View Subdivision, its rolling landscape dotted with woods and framed by a 6×16 covered front porch and a generous 6×32 covered side porch. Having wandered through rural Ohio for years, I’ve seen my share of properties, but this one stands out—a blank canvas with tremendous views, a gravel driveway winding up from a private road, and a quiet promise of a life shaped by your own hands.
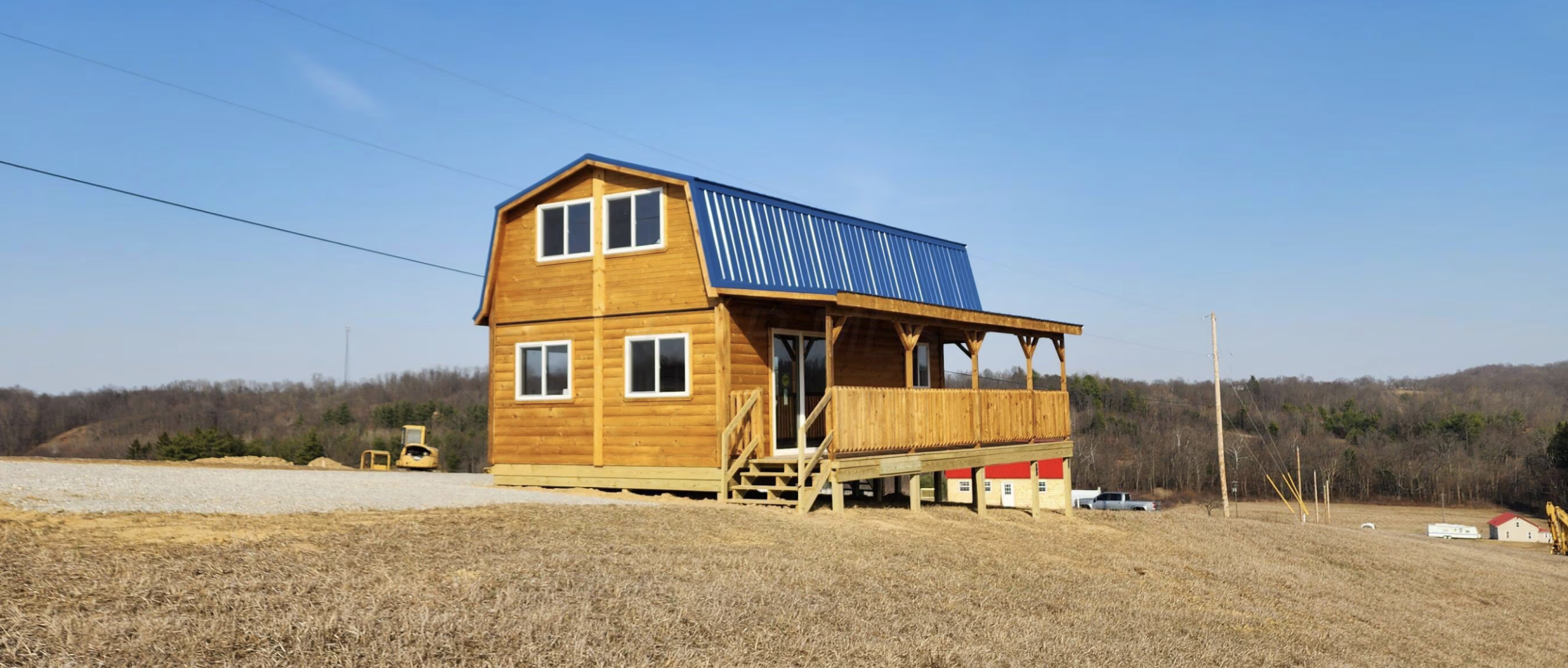
The first thing you notice is the land, a sprawling 2.88 acres that rolls like a gentle wave, blending open spaces with clusters of trees that rustle in the breeze. The cabin itself rises with the solid simplicity of Amish craftsmanship, its two stories offering a foothold in this countryside haven. The front porch, a modest 6×16 stretch of wood, invites you to sit with a cup of tea, the morning sun warming the boards, while the side porch—stretching 6×32—opens up like a long exhale, perfect for watching deer graze or listening to the evening settle. The new gravel driveway, carved off a private roadway, feels like a personal path, the soil testing complete for an onsite septic system adding a practical layer to the dream. With electric, water, and natural gas waiting at the road, this place feels ready to welcome life, its remote setting a balm for anyone craving space.
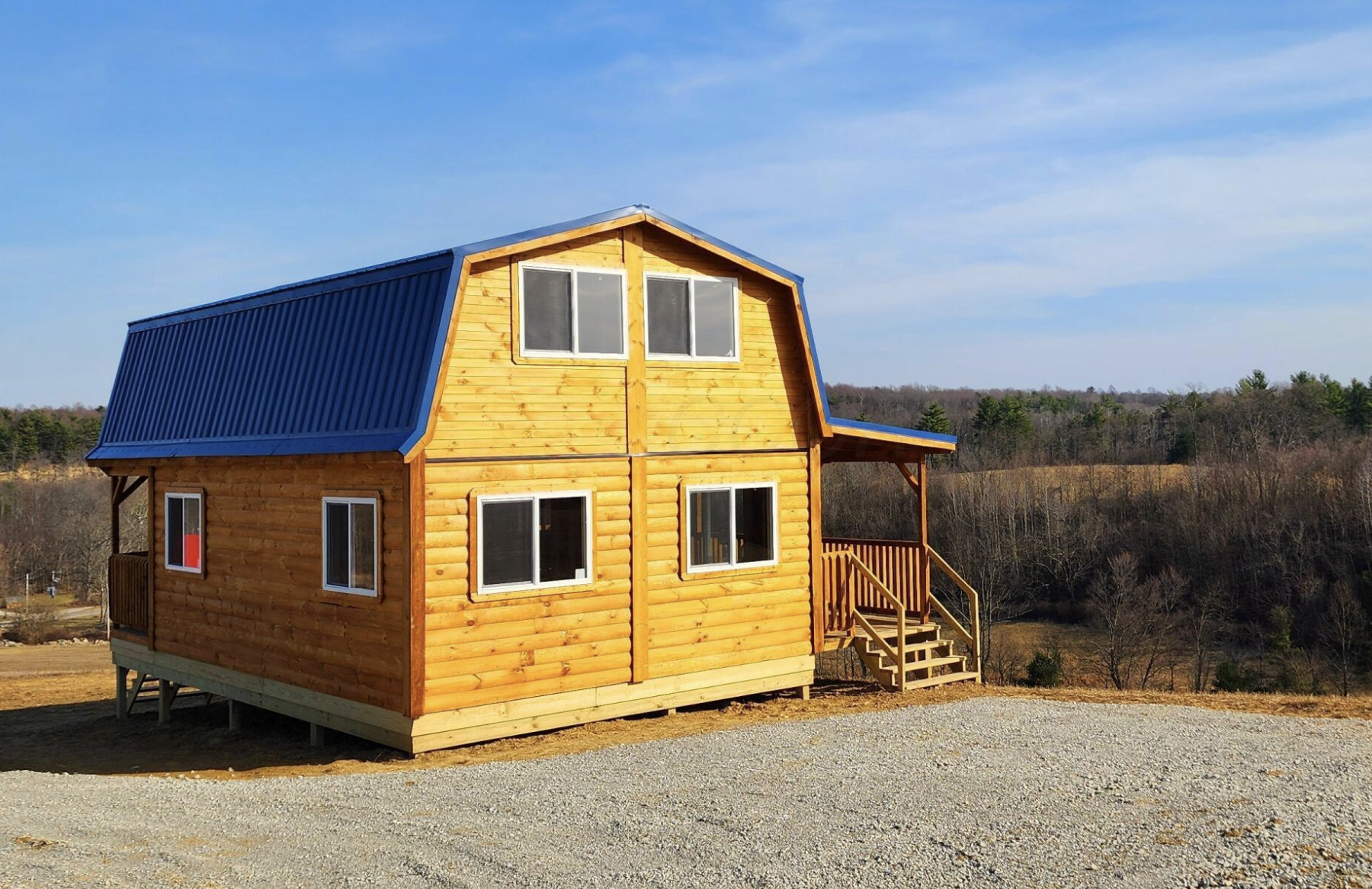
Stepping inside, you’re greeted by the skeleton of something special. The main floor, framed out for a kitchen and living area, holds the potential for a cozy hearth, the half bath a handy stop for quick needs. Upstairs, the two bedrooms take shape, their large closets already outlined, the full bath a space for a future tub or shower to ease the day’s weariness. The 896 square feet feel like a promise yet to be fulfilled, the unfinished interior a chance to lay down hardwood or paint the walls in colors that suit your mood. The generator-ready wiring hums with possibility, offering a choice between off-grid freedom or a tie to the electric grid, a decision that feels personal and empowering. This space, with its Amish bones, waits patiently for your touch to bring it to life.
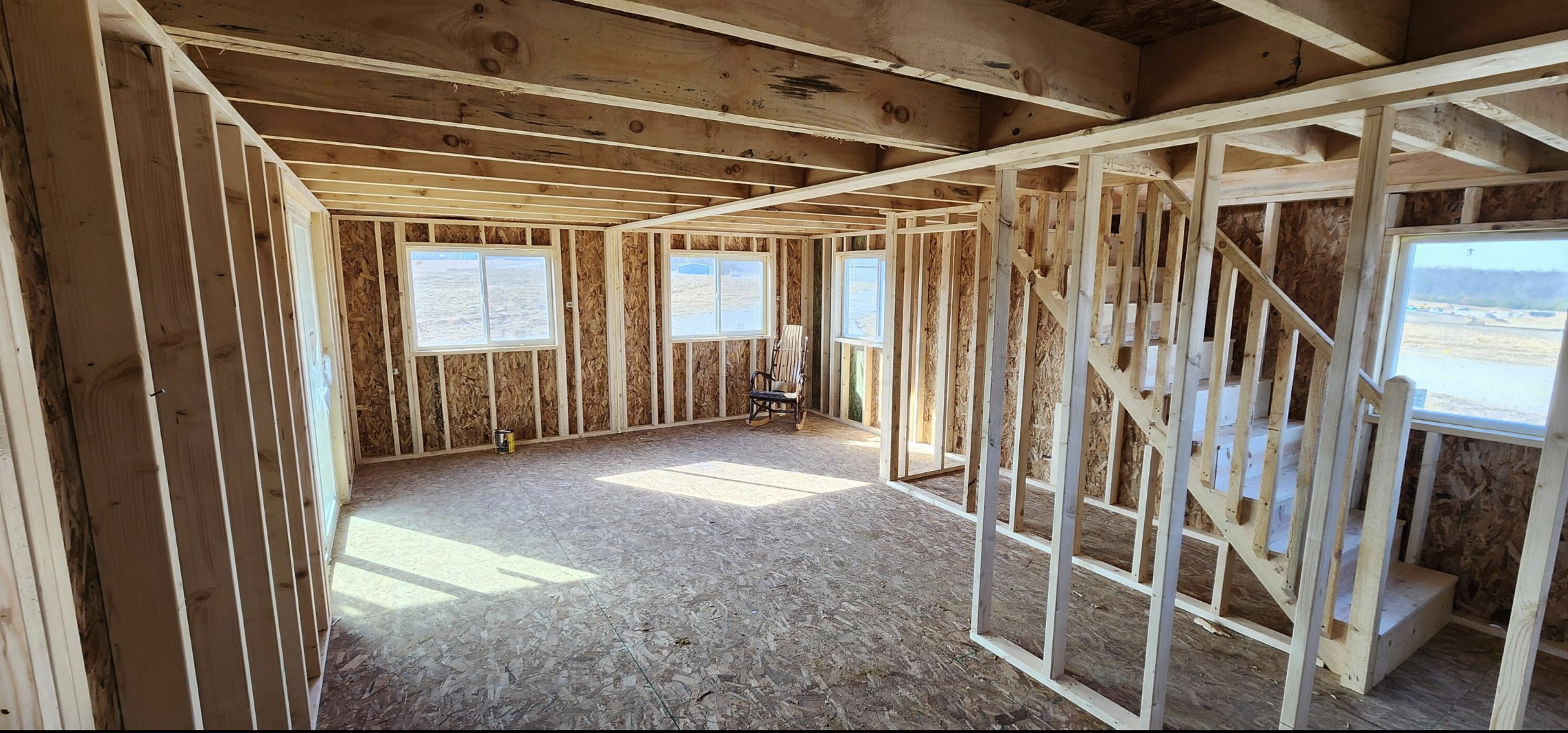
What draws me to this cabin is how it bends to fit so many lives. Imagine it as a weekend escape in the hills, the porches a place to sip coffee while the sun rises over the trees, the main floor a spot to unwind with a book after a long hike. Picture it as a family retreat, the bedrooms a sanctuary for parents, the side porch a shaded playground for kids chasing fireflies, the rolling land a canvas for picnics or exploring. For a hunter or nature lover, it could be a base camp, the closets holding gear, the full bath a refreshing pause, the private road a discreet entry to the woods. This adaptability suits a couple dreaming of solitude, a young family planting roots, or an artist seeking inspiration—its design shaped by the land and the story you bring to it, whether nestled among oaks or gazing over open fields.
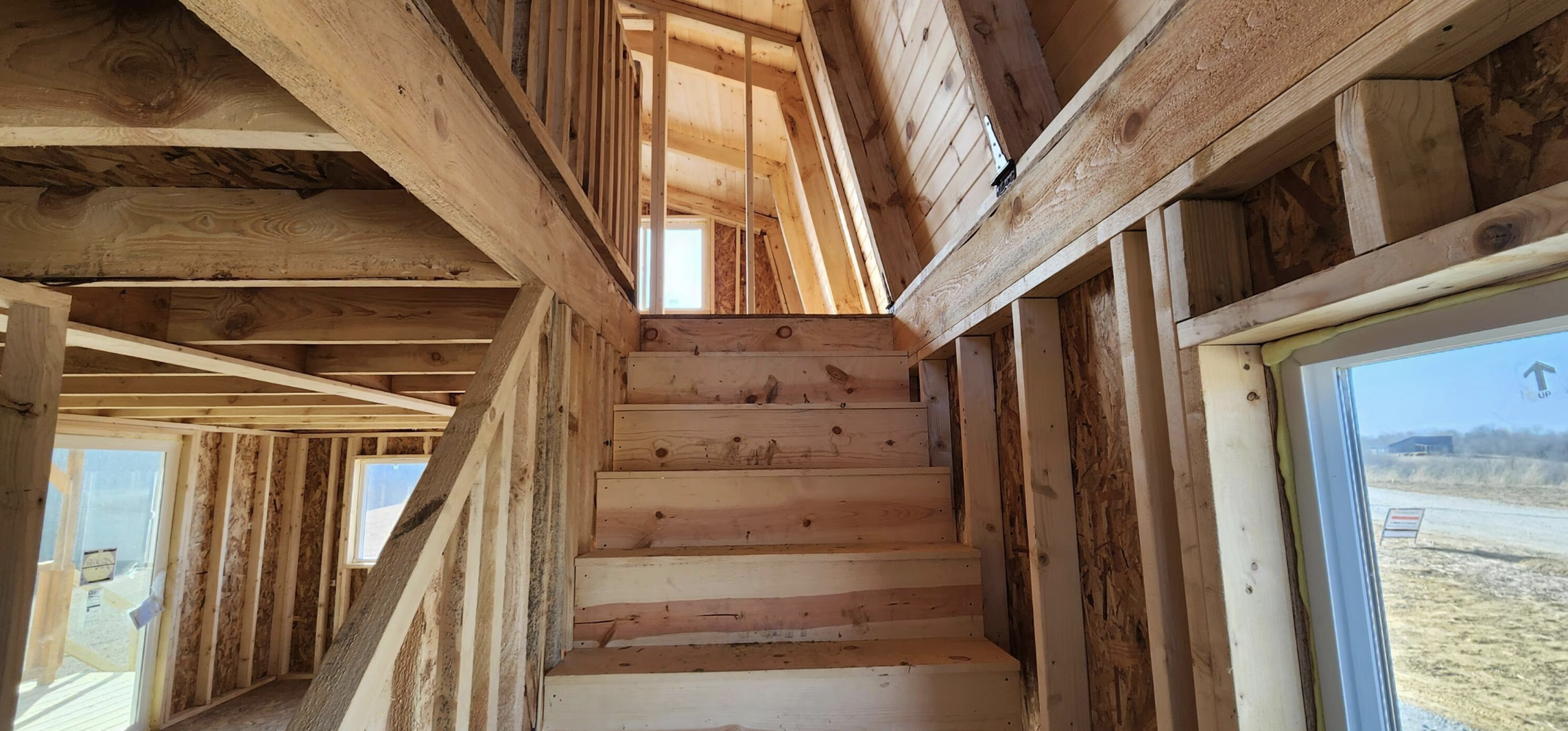
The views from this cabin are something to savor, the rolling topography offering a sweep of green that changes with the seasons—golden in autumn, white in winter, lush in spring. The covered porches frame these vistas, the 6×32 side one a long gallery for watching storms roll in, the 6×16 front a quiet nook for stargazing. The woods provide a natural border, their shadows shifting with the sun, while the open spaces invite a garden or a swing set. The natural light that will pour through the windows, once installed, will dance across the framed walls, illuminating the bedrooms and baths with a soft glow. This blend of indoor potential and outdoor splendor crafts a retreat that feels both intimate and boundless, a place where the cabin’s rustic charm meets the wide Ohio sky.
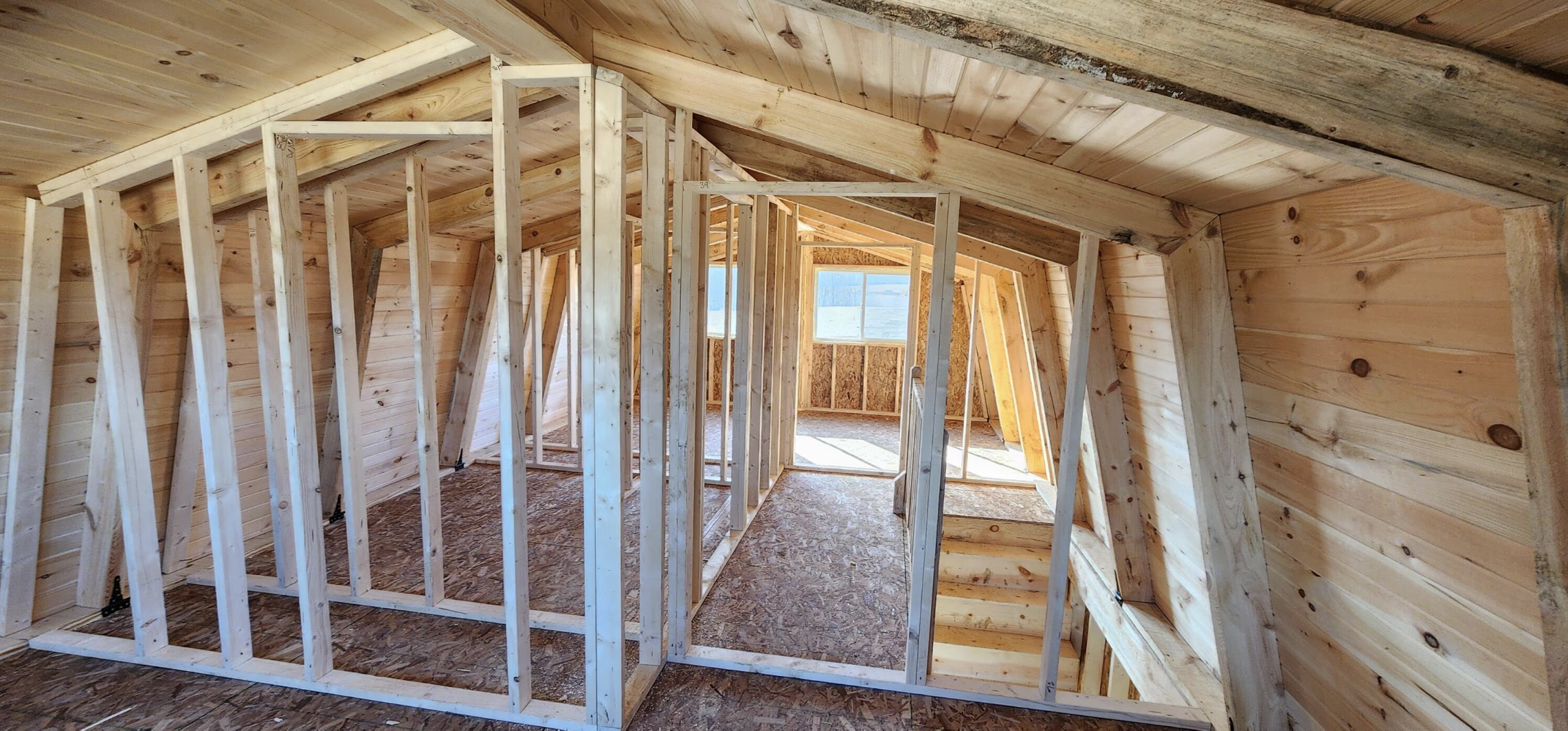
Living here would be a journey of connection, the main floor becoming a gathering spot for laughter or silence, the bedrooms a retreat for rest, the porches a stage for life’s quiet moments. It could serve as a weekend hideaway or a full-time home, growing with your needs—the generator-ready setup a nod to independence, the utilities at the road a bridge to convenience. The beauty lies in the unfinished promise—the sturdy frame, the porch’s shade, the views that stretch to the horizon—each detail weaving a story of resilience and renewal tied to the land.
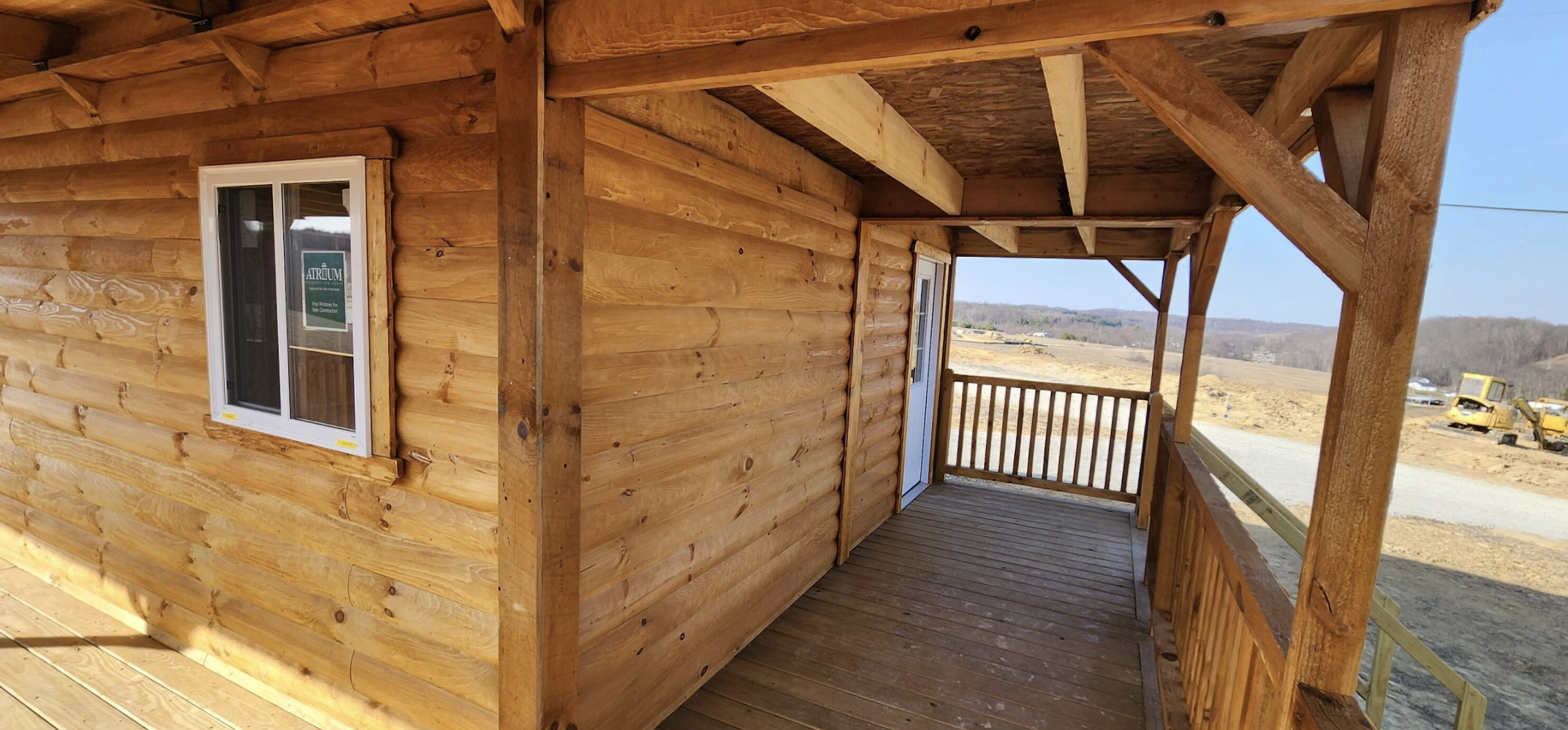
Taking ownership of this cabin feels like stepping into a partnership with the earth. The two-story structure fits snugly on its 2.88 acres, needing only a foundation—slab, pier, or basement—to stand firm. The interior awaits your vision, a space to choose flooring, cabinets, and decor, shaped by the seasons and your own style. For guidance on finishing or adjustments, reaching out to Secure Storage Sheds brings expert hands into the process, the $97,900 price a foundation for a home built with care and tradition. The location, just 5.3 miles from New Lexington, 17 from Zanesville, 24 from Logan, and 53 from Columbus, offers a balance of isolation and access, the GPS coordinates (39.694115, -82.118672) a pinpoint to your new beginning.
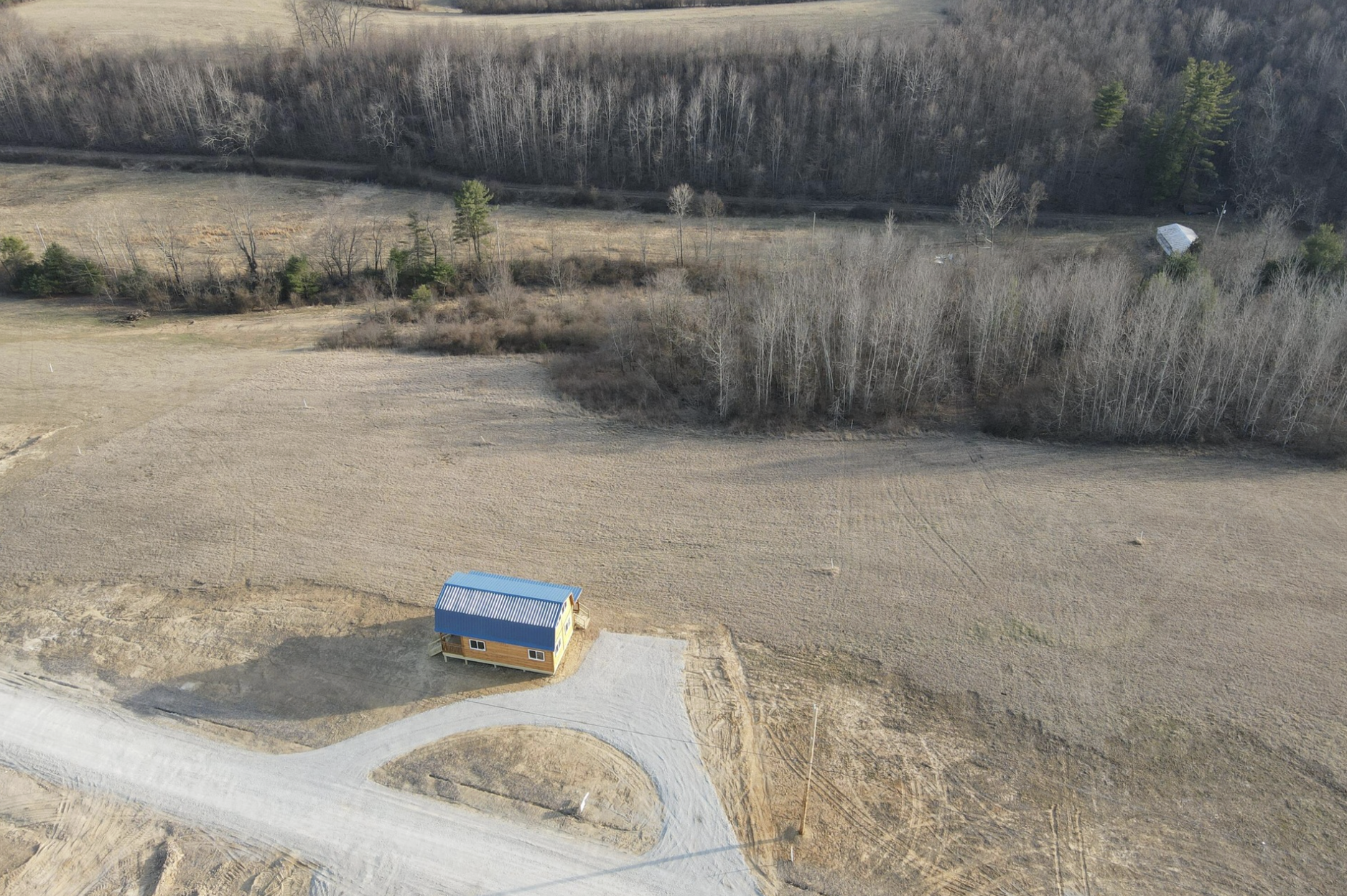
This Amish-built cabin on 2.88 acres, a creation of Secure Storage Sheds, stands as a testament to craftsmanship, its 896 square feet a versatile sanctuary—family retreat, rural escape, or creative haven—waiting for your touch. Priced at $97,900, with its porches, framed rooms, and scenic views, it suits a range of settings, from wooded corners to open meadows within Scenic View Subdivision. Living here unfolds as a narrative of growth and grounding, shaped by the land’s rhythms and the life you build within, a space where every sunrise over the rolling hills writes a new chapter.
| Feature | Details |
|---|---|
| Price | $97,900 |
| Builder | Secure Storage Sheds |
| Size | 896 sq ft, 2-Story |
| Bedrooms | 2 Framed |
| Bathrooms | 1.5 Framed |
| Porches | 6×16 Front, 6×32 Side (Covered) |
| Utilities | Generator-Ready, Electric/Water/Gas at Road |
| Lot | 2.88 Acres, Rolling with Woods |
| Location | Scenic View Subdivision, Crooksville, OH |
Source: Homes.com