Mountain log cabins carry a timeless appeal, merging rustic elegance with practical living, creating sanctuaries that harmonize with nature and offer a respite from the demands of everyday life.
Nestled at 25121 Banning Idyllwild Rd in the picturesque town of Idyllwild, California, this log cabin stands as a testament to mountain living at its finest. Spanning 1,296 square feet across three levels, the home features three bedrooms and three three-quarter bathrooms, crafted in 1984 with a design that embraces its wooded surroundings. The property sits on 0.27 acres, enhanced by an adjacent lot that nearly doubles the space to almost half an acre, providing a quiet, private retreat amid towering pine trees. The interior opens into a large, inviting kitchen, dining, and living area, ideal for gatherings, with a cozy rock fireplace accented by built-in bookshelves adding warmth. A nice deck off the living room offers views through the trees, while a wood stove in the kitchen provides additional heat. Upstairs, two spacious bedrooms and a newly renovated three-quarter bath await, and downstairs, a separate entrance leads to a guest suite with its own living area and large three-quarter bath. The exterior, recently stained and resealed, enhances the cabin’s rustic charm.
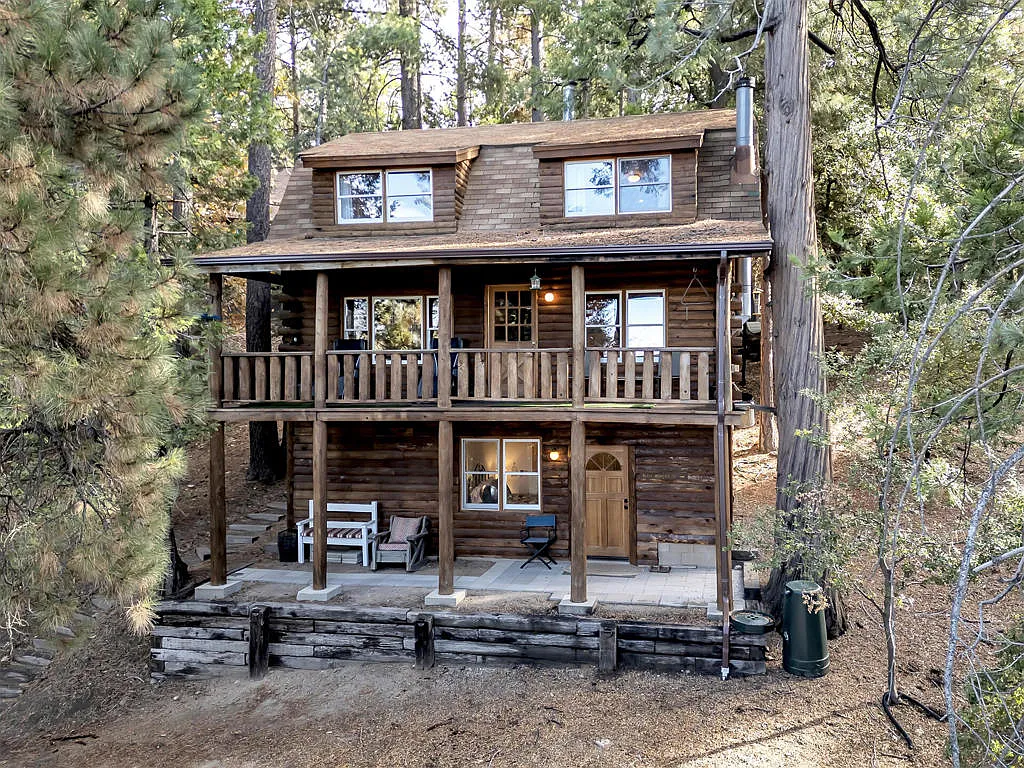
The outdoor spaces elevate this property’s allure. The deck, accessible from the living room, serves as a perfect spot to enjoy the mountain and peek-a-boo views through the dense forest, offering a connection to nature that feels both intimate and expansive. The adjacent lot, combined with the 0.27 acres, creates a private oasis, ideal for quiet reflection or small-scale outdoor activities. The covered deck and wood patio provide versatile areas for relaxation, while the lack of an HOA allows for personal touches without restrictive rules. This setting, surrounded by towering pines, amplifies the cabin’s appeal, making it a haven for those seeking a break from urban life, with the added benefit of a guest house attached for extended stays or visiting friends.
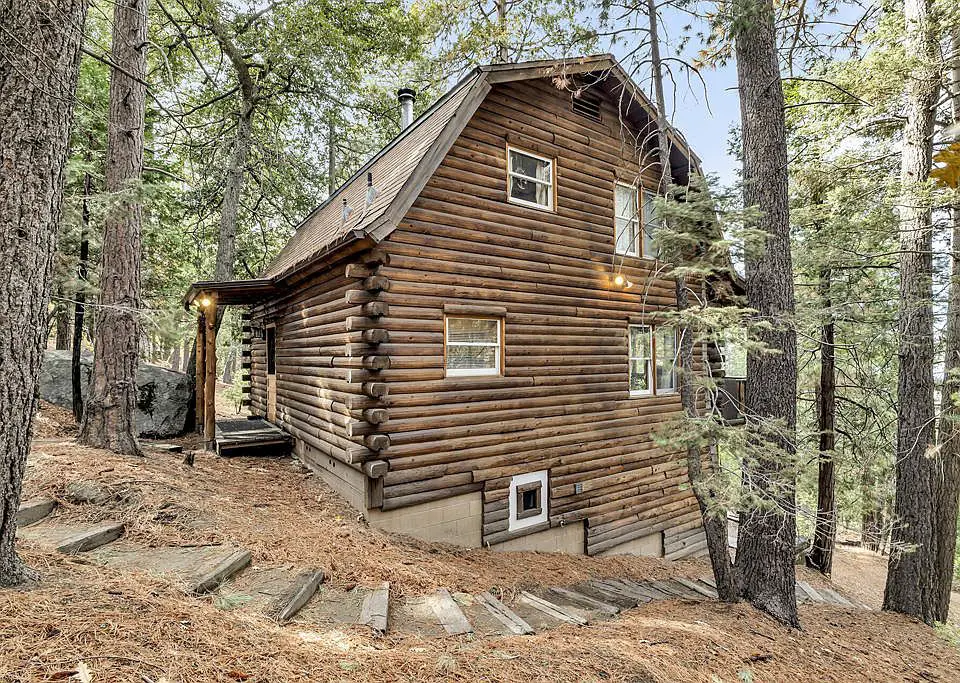
Inside, the 1,296 square feet unfold with thoughtful design. The open kitchen, dining, and living area flows effortlessly, anchored by a breakfast bar that doubles as a casual dining spot. The rock fireplace, complete with built-in bookshelves, creates a focal point in the living room, while the wood stove in the kitchen adds a practical layer of warmth. Flooring combines carpet and laminate, offering a mix of comfort and easy maintenance, and the three-quarter baths— one on the main level, one upstairs, and one in the guest suite—ensure convenience. The guest suite downstairs, with its separate entrance and living area, provides flexibility, whether for family, guests, or a home office, all within a layout that maximizes the three-story structure.
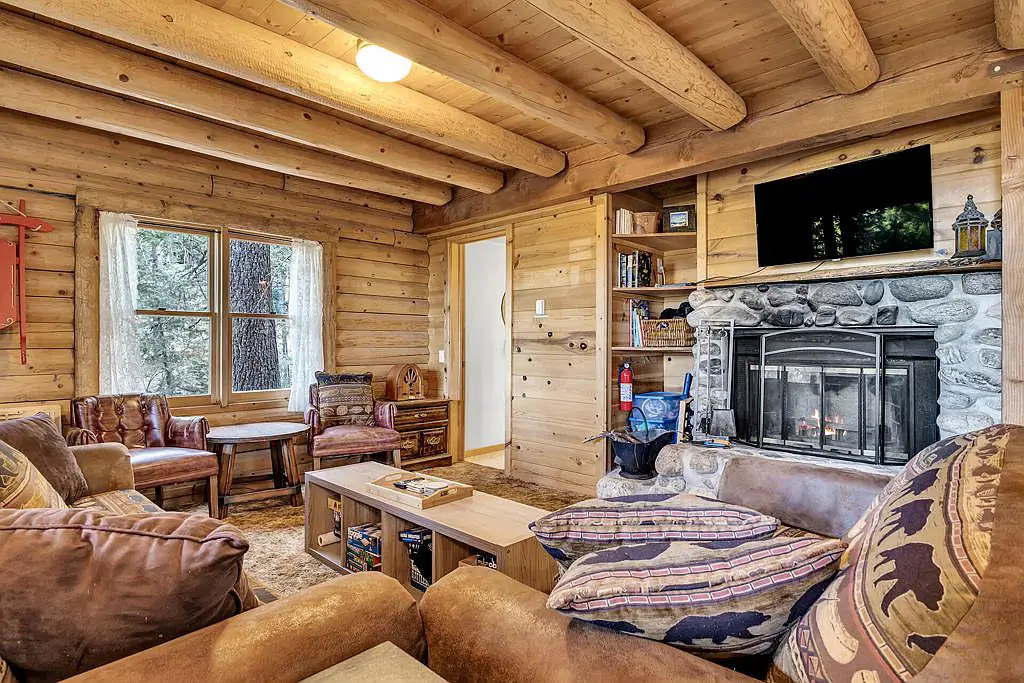
The construction reflects a blend of durability and style. Built from log materials in 1984, the cabin features a composition roof that withstands the mountain climate, while the three-story design accommodates the sloping terrain. The absence of air conditioning is offset by the natural cooling of the pine surroundings and ceiling fans, with heating provided by forced air, propane, the fireplace, and the wood stove. The septic tank aligns with the rural setting, and the lack of an HOA preserves the property’s independence. The recent exterior staining and sealing enhance the log aesthetic, ensuring the cabin remains a sturdy retreat for years to come.
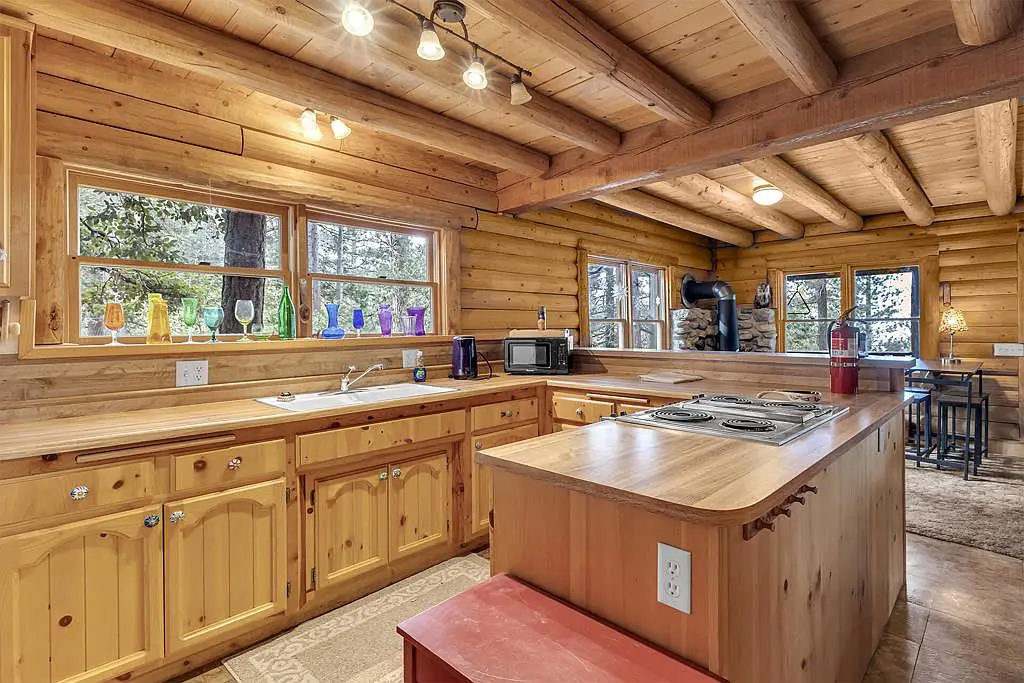
Living in this cabin offers a lifestyle rooted in nature. The three bedrooms—two upstairs and one in the guest suite—accommodate a small household or visitors, with the renovated upstairs bath adding modern appeal. The open living area fosters social moments, while the downstairs suite provides privacy or additional functionality. Outdoors, the deck and adjacent lot invite exploration, with the pine trees framing mountain views that change with the seasons.
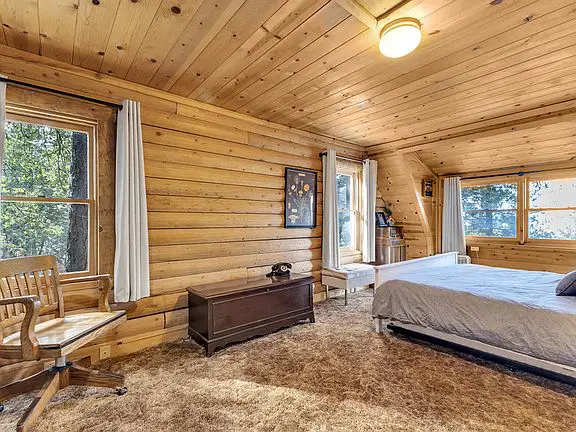
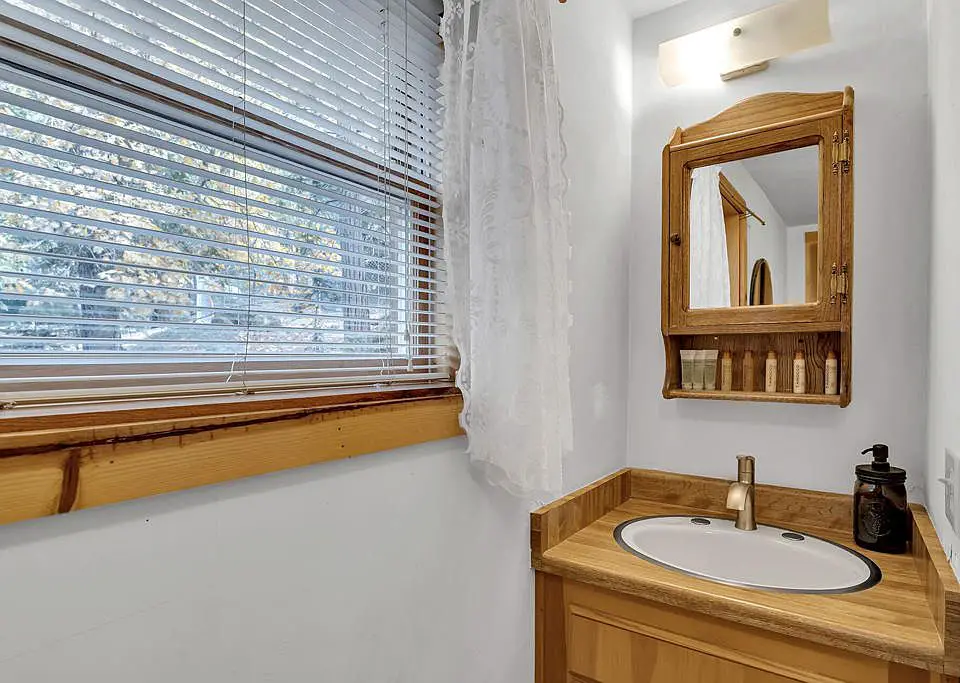
The two uncovered parking spaces and driveway ensure practicality, making this home a versatile base for enjoying Idyllwild’s outdoor offerings, from hiking to simply soaking in the quiet.
The location in Idyllwild enhances its charm. The town’s mountain setting, with its towering pines, provides a backdrop of natural beauty, while the nearly half-acre lot offers privacy amid the woods. The absence of a subdivision ties the property to its rural roots, and the nearby community offers a small-town feel with local attractions. The deck’s views of mountains and trees become a daily delight, and the attached guest house adds space for extended stays, making this cabin a perfect fit for those seeking a peaceful retreat with room to grow.
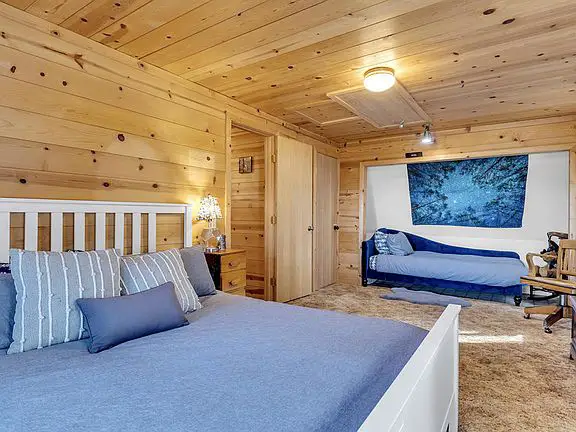
Owning this log cabin means embracing its unique character. The 1,296 square feet provide a comfortable interior, with the rock fireplace and wood stove creating a warm ambiance. The guest suite and deck extend the living space, while the adjacent lot offers potential for gardens or expansion. The three bathrooms and three levels cater to diverse needs, and the recent exterior work ensures lasting appeal. This home stands as a canvas for a mountain lifestyle, ready to be shaped by its next owner.
The journey to this property reveals its strengths. The 1984-built cabin, with its log construction and composition roof, blends history with resilience, while the nearly half-acre lot and deck offer expansive possibilities. The skylights and pine surroundings brighten the 1,296 square feet, and the fireplace anchors the space with charm. The private setting and Idyllwild’s amenities enhance its allure. This rustic log cabin haven, complete with mountain charm, is available for $499,900, providing a chance to own a piece of serene mountain living.
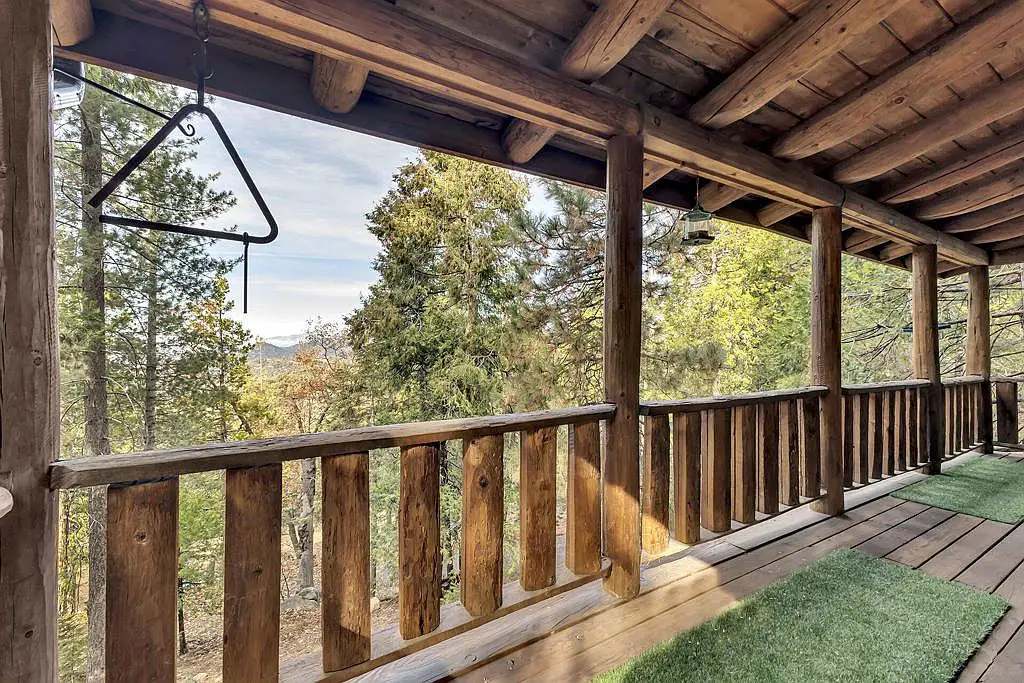
| Feature | Details |
|---|---|
| Bedrooms | 3 |
| Bathrooms | 3 (3/4 Baths) |
| Square Footage | 1,296 sq.ft. |
| Lot Size | 0.27 Acres (with Adjacent Lot) |
| Year Built | 1984 |
| Property Type | Single Family Residence |
| Interior Features | Rock Fireplace, Wood Stove, Breakfast Bar, Guest Suite |
| Outdoor Features | Covered Deck, Mountain Views |
| Construction | Log |
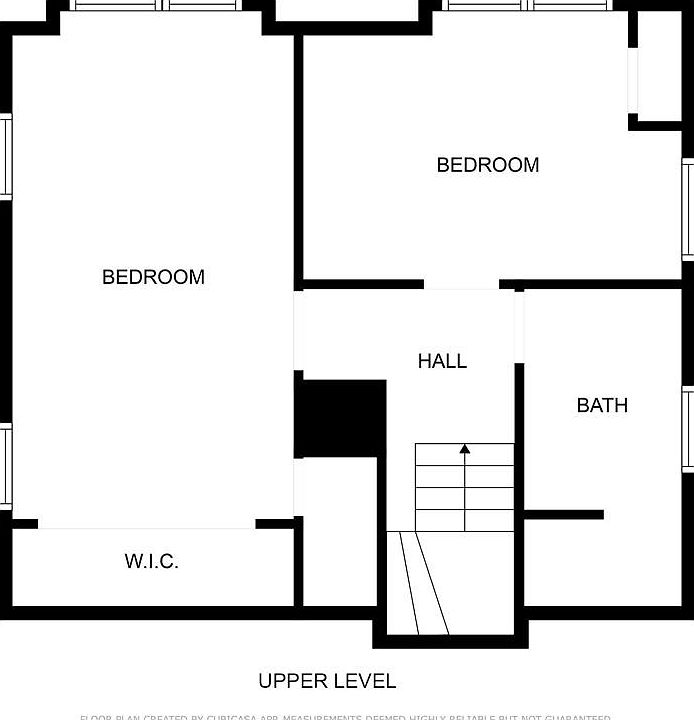
Source: Zillow