I’ve always been partial to cabins that seem to grow out of the earth, their lines echoing the contours of the land around them, as if the mountains themselves lent a hand in the building. The Mountain Cabin by Pratt Modular is one of those, a 399-square-foot retreat with one bedroom and one bathroom that captures the rustic soul of high-country living in a way that’s both understated and profoundly beautiful. In my years of discovering homes that hug the wilderness, I’ve come to see this model as a quiet masterpiece, its natural wood interior and stained wood exterior creating a sanctuary where the boundaries between inside and out dissolve into something magical. It’s the kind of place that makes you want to leave the city behind, to breathe in the thin air and let the world slow to the pace of a crackling fire.
The exterior of the Mountain Cabin stands as a humble tribute to the peaks it evokes, the stained wood siding in deep, earthy tones that blend seamlessly with the surrounding forest, the gable roof sloping gently to shed snow or rain with the ease of a well-worn path. At 399 square feet, it’s a footprint that’s intimate yet sufficient, designed to tuck into a mountain slope or lakeside clearing without imposing on the view. The windows, generously placed, frame the world outside like natural paintings, their double-pane glass ensuring the warmth stays in while the light pours through. Pratt Modular has crafted this model with a keen eye for harmony, the rustic aesthetic ensuring it feels like part of the landscape rather than an addition, a beauty that shines in the way the wood weathers the seasons, growing more soulful with each passing year.
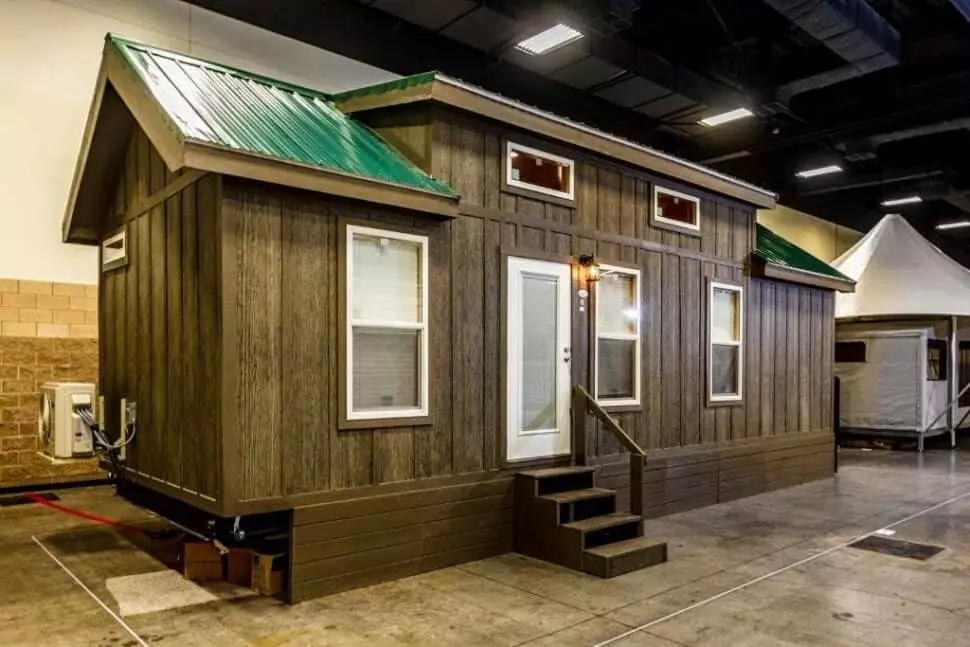
Inside, the open concept unfolds with a warmth that feels hand-hewn, the natural wood interior—perhaps cedar or pine—covering walls and ceilings in a soft, golden glow that makes the space feel alive with the forest’s breath. The living room merges with the kitchen in a seamless flow, the built-ins like shelves or benches adding clever storage that keeps the room uncluttered, the high ceilings lending a sense of loftiness that belies the modest size. The wood’s texture invites touch, the grain a subtle map of the tree’s life, a place where you can sink into a chair with a book and feel the world expand beyond the walls. This layout, with its 399 square feet, creates a spacious feel that’s the model’s quiet triumph, the beauty in how it turns a single room into a heart of the home, where light from the windows dances across the surfaces like sunlight on a mountain stream.
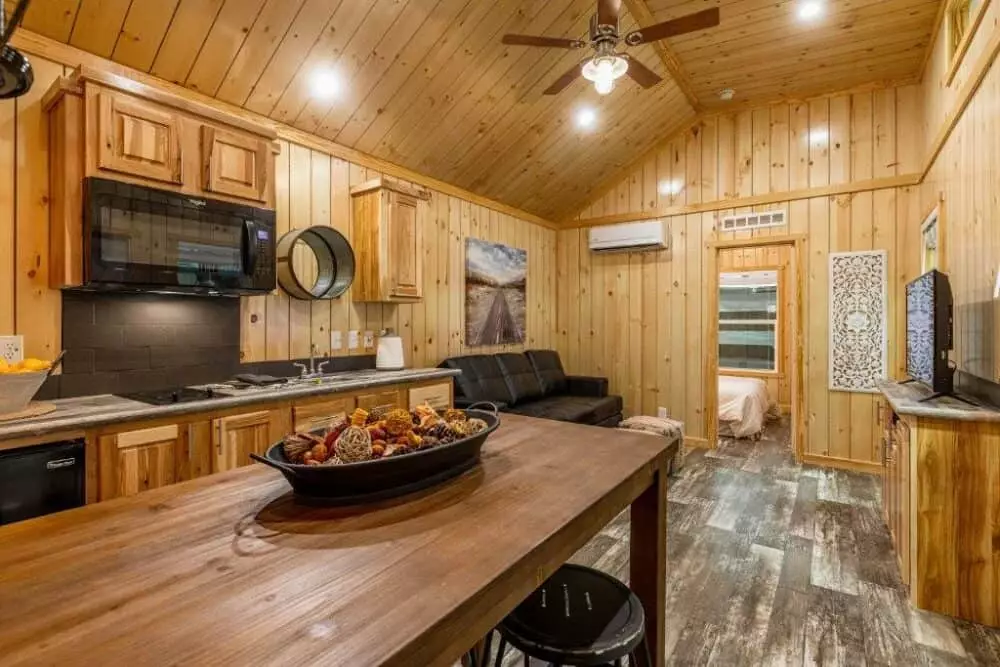
The bedroom, a private wing in this compact design, offers a restful escape, the natural wood walls creating a cocoon-like atmosphere, the space just right for a queen bed and a nightstand with a lamp for late-night reading. The built-ins here might include a wardrobe or shelf, the design keeping it simple yet functional, a spot to end the day with the quiet of the peaks outside. The bathroom, though compact, features a shower and vanity in a layout that’s efficient without feeling rushed, the wood accents tying it to the rest of the home, the natural materials ensuring every moment feels connected to the earth. The beauty is in the restraint, a space that serves without overwhelming, the natural wood a constant companion in the morning light.
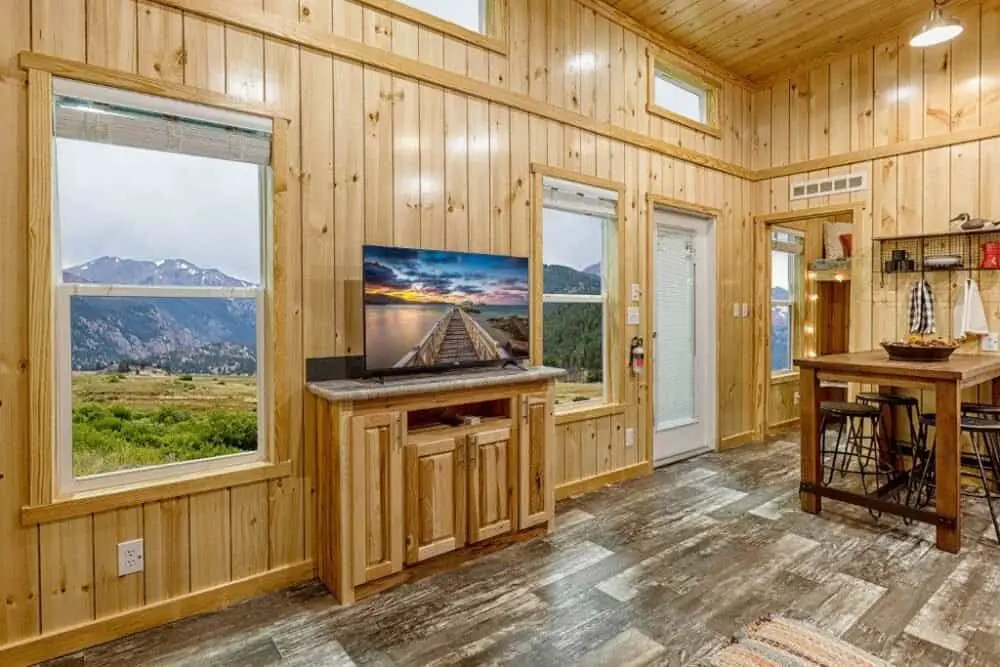
The Mountain Cabin’s versatility is what makes it a standout, a model that adapts to the rhythm of mountain life with effortless grace. For a couple’s retreat, the 399 square feet are a sweet spot, the open concept a place for shared mornings with coffee by the window, the bedroom a private unwind after a hike, the built-ins holding books or a favorite mug. Families can use it as a base for weekend explorations, the spacious feel accommodating kids’ gear, the natural wood a warm backdrop for stories around a lantern. I’ve seen cabins that feel like a squeeze, but this one, with its stained wood exterior and rustic aesthetic, opens up with its open layout, perfect for four-season living where the windows frame snow in winter or wildflowers in spring. The beauty is in the adaptability, a home that molds to solitude or gatherings, its design shaped by the peaks it calls home, a retreat that feels as timeless as the mountains themselves.
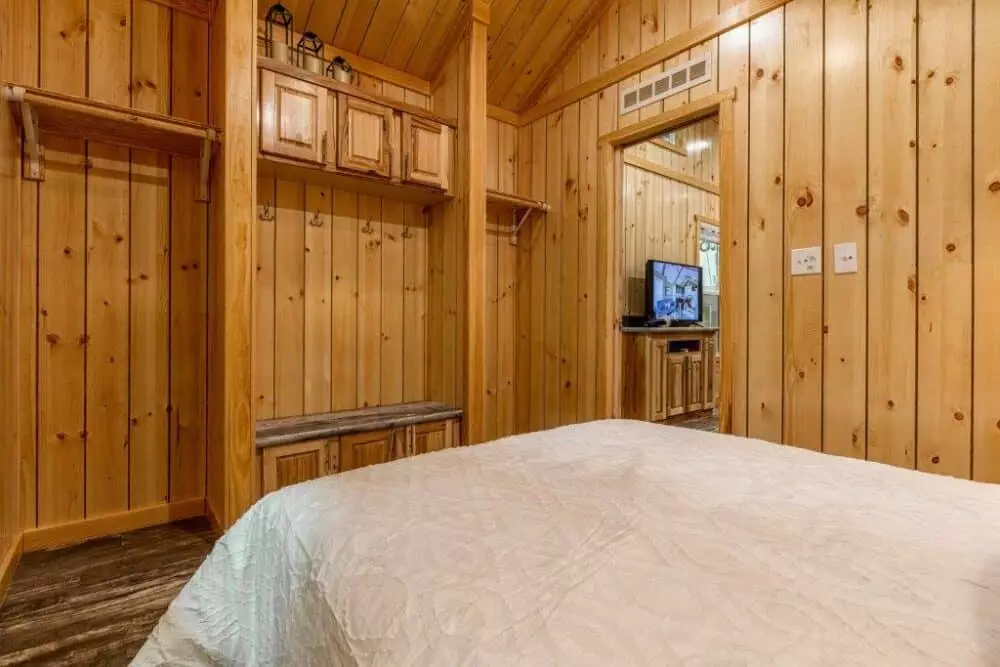
The four-season appeal of the Mountain Cabin is undeniable, the natural wood interior holding warmth in winter, the stained exterior blending with autumn leaves in fall. Spring brings the windows to life with blooming views, the open concept a spot for seed-starting on the counters, the built-ins a shelf for jars of jam. Summer, the cabin stays cool with optional insulation, the spacious feel a refuge for midday naps, the rustic aesthetic a perfect match for trail dust and campfire smoke. Fall, the wood stove flue optional for cozy evenings, the loft a storage for harvest baskets, the cabin a warm nest against the chill. This reliability makes it a year-round companion, its beauty in the way it embraces the cycles, a retreat that feels as enduring as the granite underfoot.
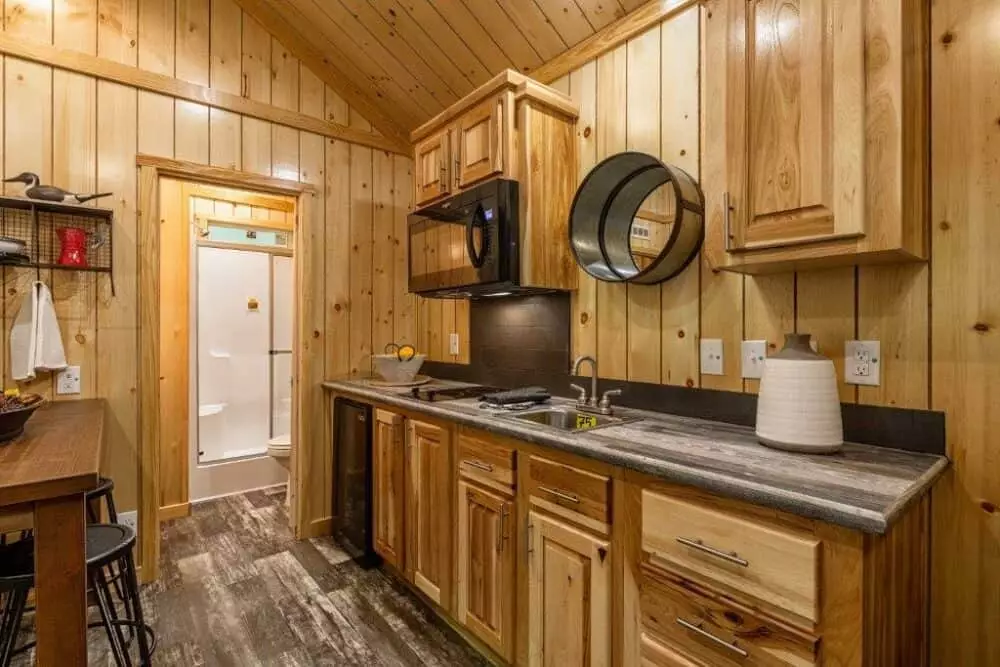
Finishing the interior can be a rewarding process, the blank slate allowing for budget choices like laminate counters and pine trim to bring it to life without strain. Start with vinyl plank flooring for $1,000, add basic cabinets for $1,500, and simple lighting for $500, the bedroom a bed and dresser for $800, the living area a sofa and lamp for $600. Total, $4,400 turns the shell into a snug home, the beauty in the freedom to choose, a cabin that lets you build on your terms, the stained wood and rustic aesthetic a durable base for your vision.
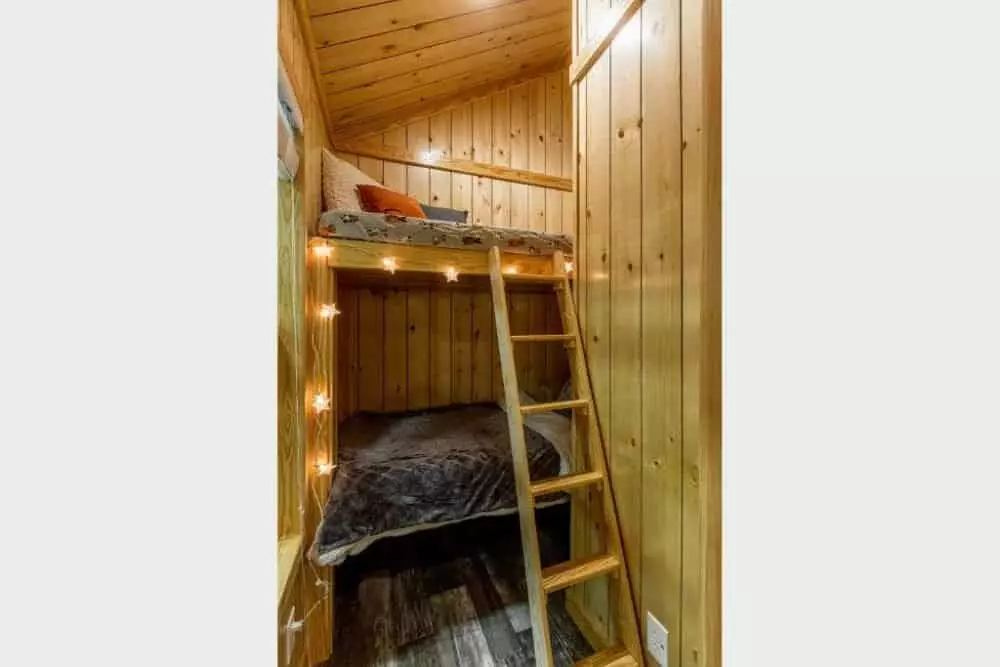
For more questions about customization, pricing, and details, contact the builder Pratt Modular to craft your perfect mountain retreat.
| Feature | Details |
|---|---|
| Bedrooms | 1 |
| Bathrooms | 1 |
| Size | 399 Sq Ft |
| Interior | Natural Wood |
| Exterior | Stained Wood |
| Built-ins | Lots of Storage |
| Layout | Open Concept |
| Builder | Pratt Modular |
Source: Pratt Modular