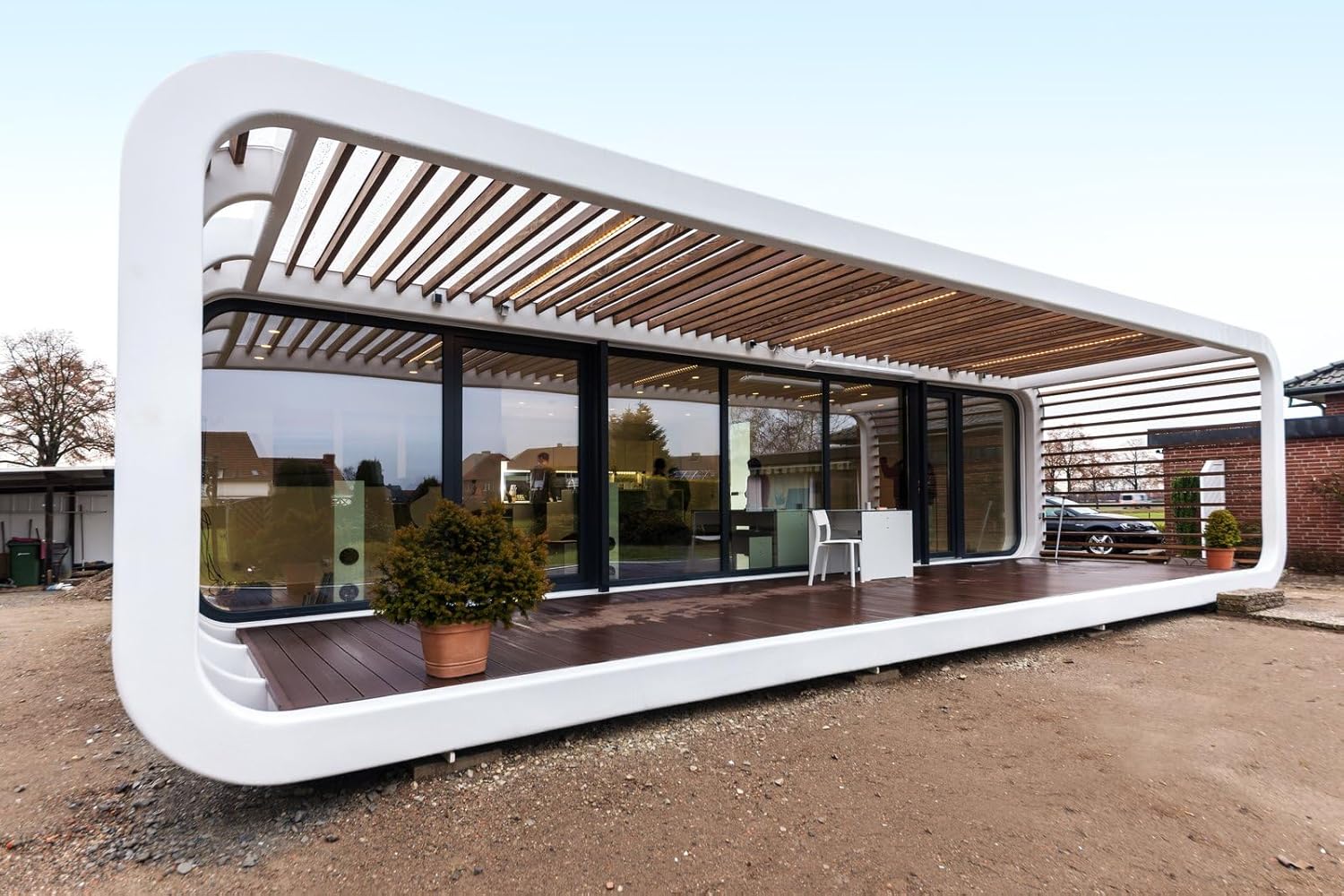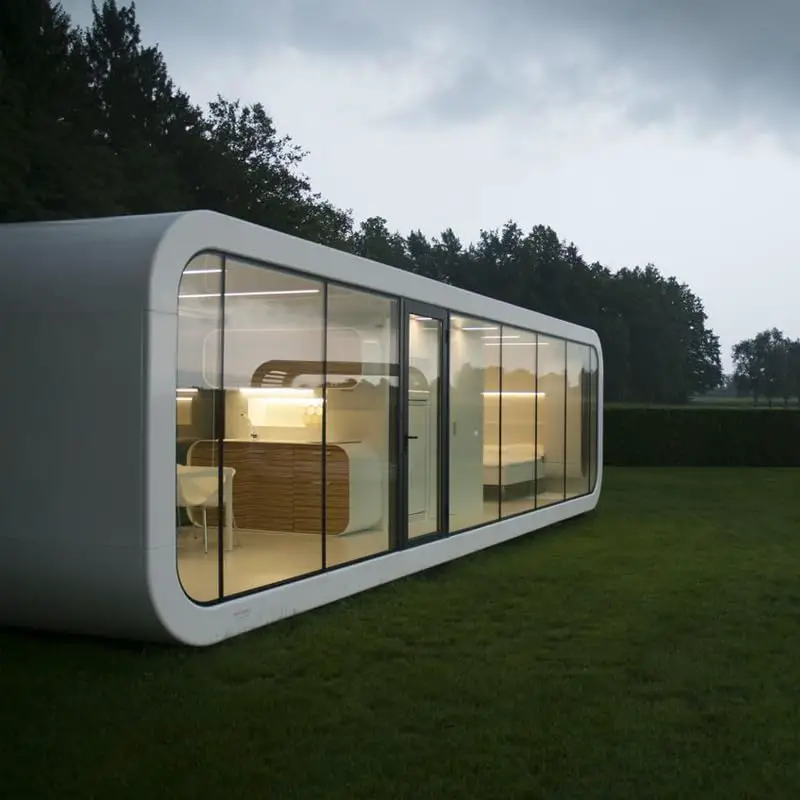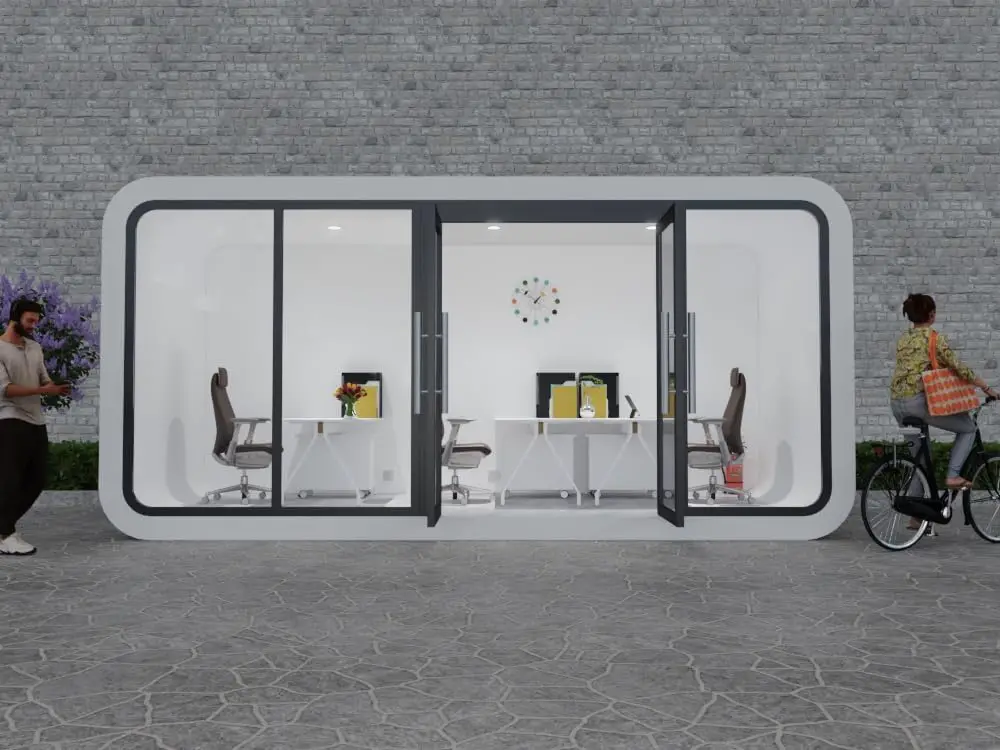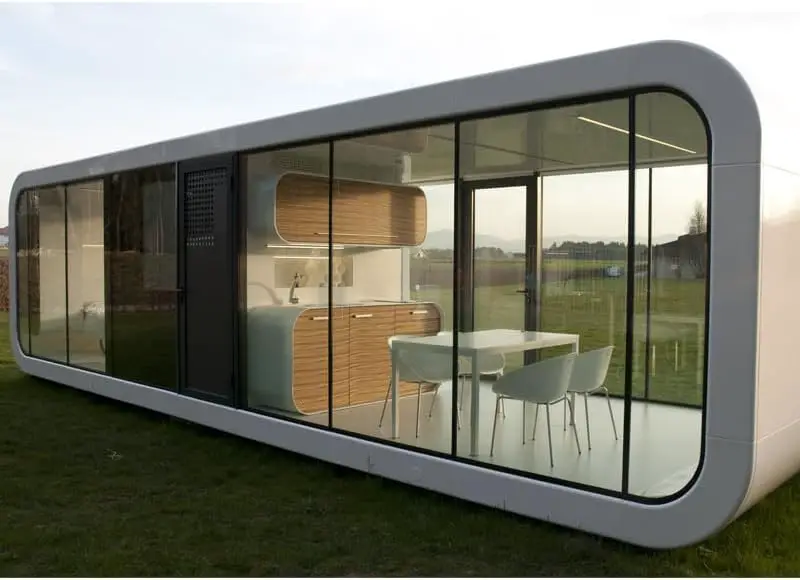I’ve always been drawn to homes that tell a story, places where the bones of the building whisper of practicality and dreams. The Gearonic Prefab Cabin House, nestled in the digital pages of Amazon, is one such tale—a compact 19-foot-long, 7.4-foot-wide, 8-foot-high sanctuary that clocks in at about 140 square feet of livable space. Priced at $28,999, this modular wonder, with its galvanized steel frame and pre-installed essentials, feels like a friend you didn’t know you needed until it’s standing there, ready to adapt to your life. Over the years, I’ve wandered through countless dwellings, seeking that sweet spot where form meets function, and this cabin has a way of pulling me in with its unassuming beauty and endless possibilities.

The first thing that strikes you is the outside, a sleek silhouette wrapped in aluminum veneer and plastic plates finished with a white powder spray that catches the sun just right. At 19 feet long and 7.4 feet wide, it’s a modest footprint, but that 8-foot height gives it a surprising sense of airiness. The 50mm rock wool board walls and 18mm cement fiberboard floor promise durability, their insulation a quiet shield against the seasons, while the hollow glass aluminum alloy windows and doors invite the world in with a practical elegance. I can imagine it perched by a quiet lake, its PVC ceiling gleaming overhead, or tucked into a backyard as a personal retreat—the beauty lies in how it fits, like a piece of a puzzle sliding into place, ready for whatever setting you choose.

Inside, the space opens up with a warmth that feels lived-in from the start. The 140 square feet, floored with SPC decoration plates, hold a promise of comfort, the pre-installed electrical box with 2 LED lights and 3 switches casting a soft glow, the drainage and wiring set for a bath and kitchen that make it feel instantly homey. The rock wool insulation keeps the chill at bay, the aluminum plastic wall panels a smooth backdrop for your touch. I picture a small bed in one corner, a desk by the window for morning coffee, the bath a simple haven with its ready plumbing—every inch feels like an invitation to create. This isn’t just a structure; it’s a canvas, its charm in the way it adapts, whether you’re dreaming of a solo getaway or a pop-up office.
What gets me most is how this cabin stretches its legs across so many lives. For someone craving a house, those 19 feet offer a snug nest, the 7.4-foot width perfect for a bed and chair, the 8-foot height letting you stand tall. As an office, the pre-wired lights and insulation create a focused space, the windows framing a view to inspire. For a hotel venture, its modular design allows multiples, each unit a unique stay, the quick assembly a boon for efficiency. I’ve seen folks use prefabs like this for off-grid living, the steel frame a sturdy base for solar panels, the insulation a buffer against the wild. It’s a home that bends to your story, its beauty in the freedom it hands you to shape it—be it a lakeside escape or a remote workspace.

The eco-conscious heart of the Gearonic shines through, too. The rock wool and cement fiberboard are sustainable choices, cutting energy use, the steel frame recyclable, the modular setup a nod to reducing waste. That 50mm wall insulation and 18mm floor keep it quiet and warm, the aluminum veneer standing guard against rain or shine. The pre-installed systems—lights, switches, drainage—give you a head start, the 1P Midea air conditioner cooling up to 183 square feet with ease. It’s a place that feels good to live in, a gentle footprint on the earth, its elegance in the way it balances comfort with care.

Living here feels like a quiet adventure, the 140 square feet a space to breathe easy, the pre-wired setup letting you add a bath and kitchen with little fuss. The versatility shines— a house for a lone soul, an office for remote days, a hotel room for wanderers—each use bringing its own joy. The beauty is in the details: the steel’s strength, the panels’ warmth, the light spilling through those windows. It’s a cabin that invites you to live lightly, to make it yours.
| Feature | Details |
|---|---|
| Size | L19′ x W7.4′ x H8′ (140 sq ft floor) |
| Price | $28,999 |
| Frame | Galvanized Steel Square Pipe |
| Wall Panels | 50mm Rock Wool (Insulated) |
| Floor | 18mm Cement Fiberboard |
| Exterior | Aluminum Veneer & Plastic Plates (White Spray) |
| Windows/Doors | Hollow Glass Aluminum Alloy |
| Ceiling | PVC |
| Electrical | Pre-Installed (2 LED Lights, 3 Switches, Box) |
| AC | 1P Midea for 11-17 sq m |
Source: Amazon