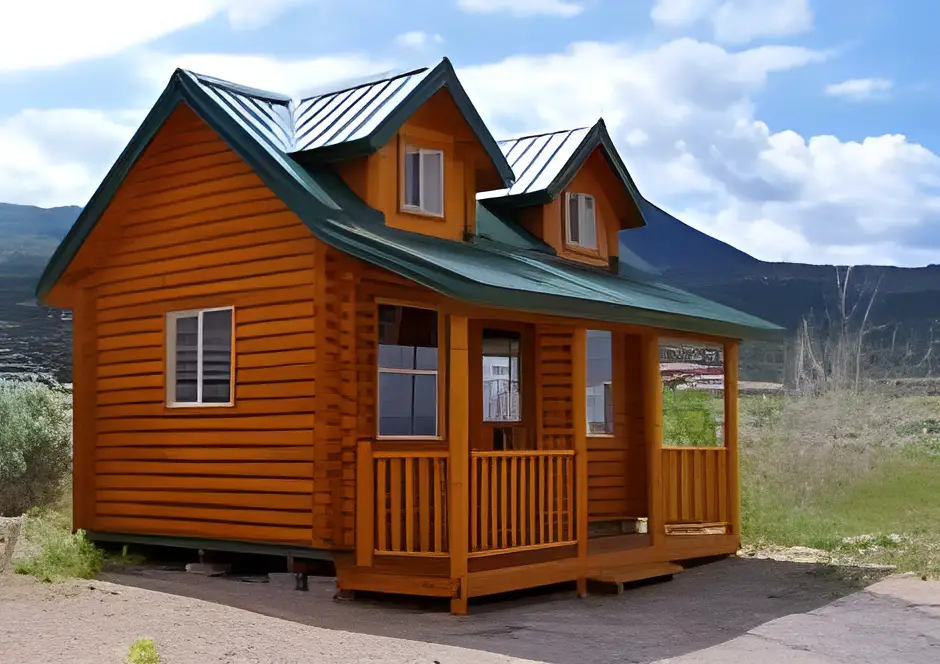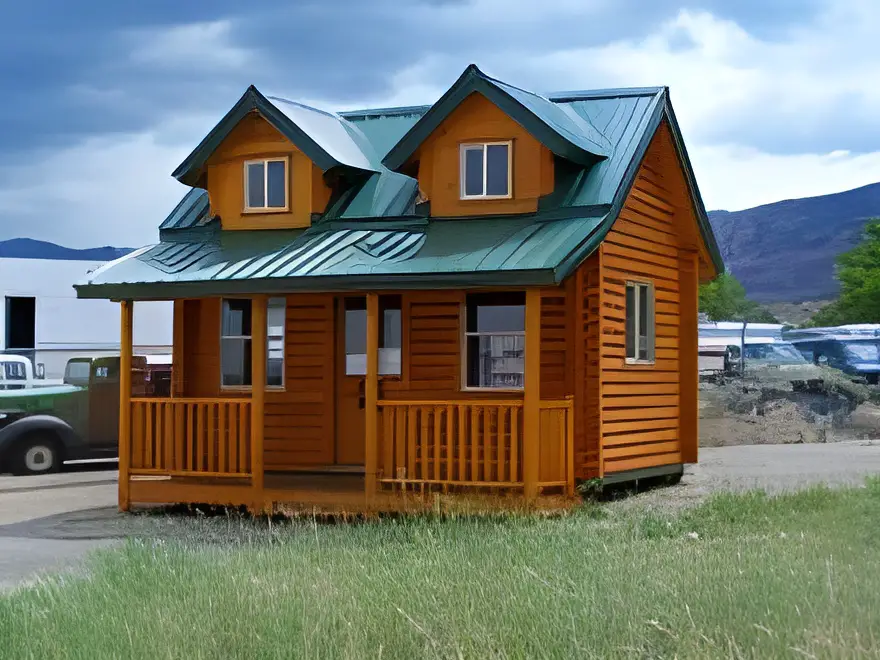Log cabins have a way of drawing us in, their rugged charm offering a retreat that feels both sturdy and inviting, a place where the scent of wood and the sound of nature blend into a peaceful rhythm. The Mini Pine Hollow Cabin, crafted by Pine Hollow Log Homes, embodies this allure with its compact 11×16 footprint, complete with a loft and a 4×16 covered deck, designed to handle a 45-pound snow load. Available as a kit in two packages—the Basic Package starting at $11,579 and the Deluxe Package at $14,368, both plus 6% Utah sales tax—this cabin arrives ready to be shaped into a personal sanctuary. Having explored various cabin designs over the years, I find this model’s simplicity and potential particularly striking, its log construction promising a haven for mountain getaways or other cherished escapes.

The exterior of the Mini Pine Hollow Cabin sets a warm tone, its 11×16 frame built with 6-inch starter and wall logs, topped with gable ends that give it a classic silhouette against the sky. The 4×16 covered deck, supported by porch posts and framed with OSB sheathing, extends the living space outward, offering a sheltered spot to enjoy a morning coffee or watch the stars on a clear night. The 45-pound snow load rating ensures it stands firm through winter storms, a practical feature for mountainous regions. This design, with its milled 3×2-inch handrail and dormer framing accented by 1×6-inch tongue-and-groove siding, feels both functional and timeless, the natural wood grain telling a story of the forests it came from.
Stepping inside, the open layout unfolds with a sense of possibility, the loft accessed by sturdy round floor joists adding vertical space for sleeping or storage. The high ceilings, framed by a laminated engineered ridge beam, lift the spirit, while the two 2×6 window and door bucking frames—complete with windows and a 36-inch entry door—bring in light and a connection to the outdoors. The Basic Package provides a solid foundation with blueprints, treated skids, floor and roof framing, and calking for weatherproofing, while the Deluxe Package enhances this with rough sawn rafters, 2×8 tongue-and-groove sheathing, 2-inch rigid foam insulation, and a steel roof with trims. This unfinished interior invites a hands-on approach, turning the assembly into a labor of love that deepens the bond with the space.

What makes this cabin truly special is its versatility, a quality that adapts to a range of lifestyles and settings. Nestled in the mountains, the 11×16 footprint—176 square feet plus the loft—could serve as a cozy getaway, the deck a perch to watch deer roam or snow fall, the loft a quiet sleeping nook. Near a lake, it might become a fishing retreat, the open plan allowing for gear storage and a simple chair by the window, the covered deck a place to unwind after a day on the water. In a rural backyard, it could function as a guest house or workshop, the loft holding tools or extra bedding, the deck doubling as a shaded break. This flexibility suits a solo adventurer seeking solitude, a couple crafting a weekend escape, or a small family needing a seasonal base, its design shaped by the life it shelters.
The cabin’s construction supports a year-round presence, offering a reliable shelter through nature’s shifts. The 45-pound snow load capacity, paired with the option for a steel roof in the Deluxe Package, ensures protection against heavy winter snows, while the treated skids and floor framing resist moisture, making it suitable for spring rains or summer heat. The windows and door provide ventilation, keeping the interior comfortable, and the porch offers a sheltered nook during autumn winds. This resilience allows for diverse activities—working in a winter-lit loft, relaxing on the deck in summer, or reading in a fall-decorated room—adapting to the seasonal flow, though the interior will need finishing to enhance comfort.
Living in the Mini Pine Hollow Cabin fosters a connection to the land and personal effort. The 176 square feet, with its loft and deck, offers room for quiet moments or small gatherings, the covered porch extending the experience into the fresh air. As a mountain getaway, it provides a pause from daily life, the light casting a warm glow on a workspace or reading spot once completed, framed by the sturdy logs. This suits weekend escapes or extended stays, the customizable layout inviting owners to mold it to their needs across the seasons. The prices, starting at $11,579 for the Basic Package and $14,368 for the Deluxe Package from Pine Hollow Log Homes, reflect a solid entry point for a home built with care.
The potential for growth lies in its adaptable design. The 11×16 footprint could expand with an enclosed deck or additional rooms, while the site might support a garden or pathway, depending on the property. The Deluxe Package’s insulation and steel roof suggest a foundation for a self-sufficient lifestyle, making it a lasting investment with room to evolve. This customization allows the cabin to mature with its occupants, its charm deepening over time.
Considering ownership involves appreciating its place within the chosen landscape. The cabin’s compact size fits diverse settings—mountain retreats, lakeside properties, or backyard expansions—requiring a level site and foundation to support the structure. The unfinished interior calls for planning utilities and finishes, shaped by local weather, with the surrounding area’s natural beauty providing a backdrop for a life lived close to the earth. This Mini Pine Hollow Cabin offers a foundation for enduring memories, inviting the owner’s commitment to shape its future.
| Feature | Basic Package | Deluxe Package (Additional) |
|---|---|---|
| Size | 11×16 with Loft, 4×16 Covered Deck | Same |
| Snow Load | 45 lbs | Same |
| Blueprints | Included | Same |
| Treated Skids/Floor Framing | Included | Same |
| Logs (6″ Starter/Wall) | Included | Same |
| Gable Ends | Included | Same |
| Screws/Adhesive/Calking | Included | Same |
| Loft Joists/Windows/Door | Included | Same |
| Window/Door Bucking | Included | Same |
| Deck/Roof Framing | Included | Same |
| Porch Posts/Handrail | Included | Same |
| Dormer Framing/Siding | Included | Same |
| Ridge Beam | Included | Same |
| Rafters/Sheathing | OSB | Rough Sawn 2×8 Tongue & Groove |
| Insulation | None | 2″ Rigid Foam (Cabin Only) |
| Loft Flooring | Round Joists | 2×8 Tongue & Groove |
| Fascia/Tar Paper | None | 1×6 Rough Sawn |
| Roof | OSB Sheathing | Steel with Trims/Flashing/Screws |
| Price (Plus 6% Utah Tax) | $11,579 | $14,368 |
Source: Pine Hollow Log Homes