The popularity of park model cabins continues to increase, reflecting a preference for compact, mobile homes that combine the rustic allure of log construction with functional living spaces.
The Lincoln Log Cabin Park Model from Tiny Life stands as a prime example, starting at $129,900. This park model measures 12 feet by 44 feet, offering 397 square feet of interior space designed to sleep up to six people. It features one bedroom, one bathroom, and an available loft, making it a versatile option for small families or groups. The cabin is crafted with log siding, providing a traditional aesthetic, and includes an open-air porch that can be upgraded with an optional ceiling fan. Inside, the kitchen boasts a standard-height bar with an overhang, and a washer and dryer are conveniently housed in the pantry. Pocket doors enhance privacy in the bedroom and bathroom, where buyers can choose between a tub or shower, and the bedroom includes a sliding window for ventilation. Delivered with customizable options, this turn-key unit offers a solid foundation for a vacation retreat, guest cottage, or permanent tiny home.
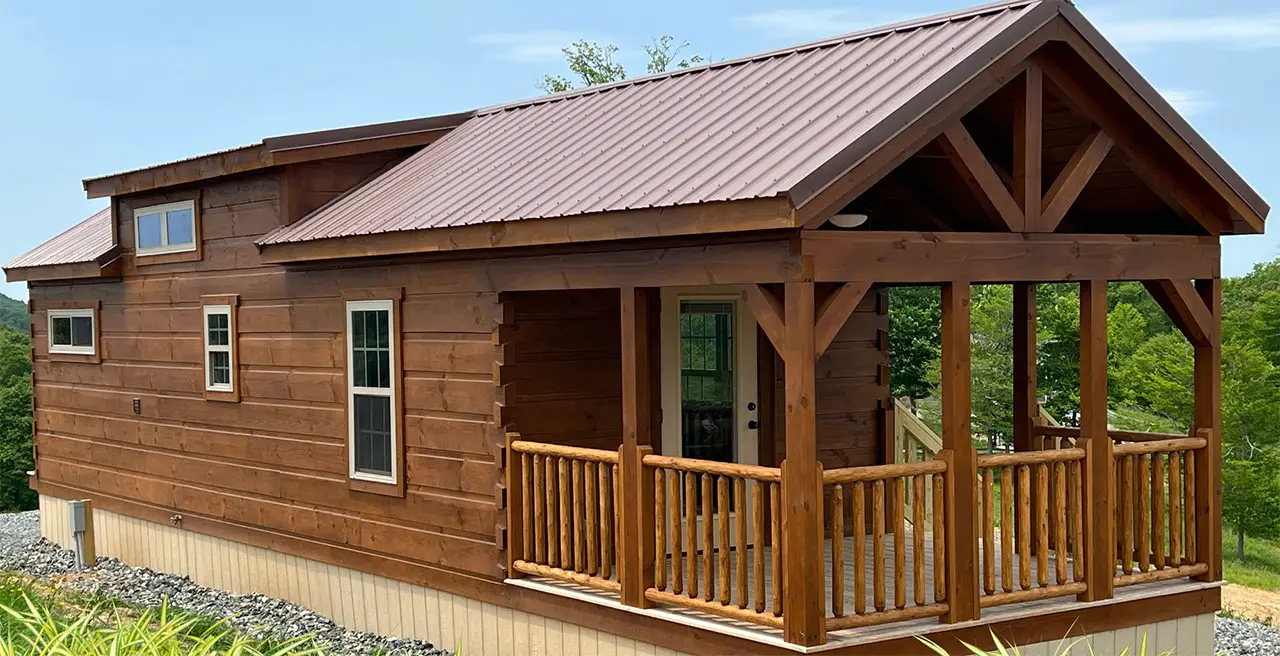
The exterior design highlights the cabin’s log construction and practicality. The 12×44 footprint, spanning 397 square feet, is accentuated by the natural texture of the log siding, which blends well with wooded or rural landscapes. The open-air porch, expandable with an optional ceiling fan, extends the living space, offering a shaded area for relaxation or dining. This design supports portability, a key aspect of park models, while the sturdy build ensures durability, making it a welcoming presence in various settings.
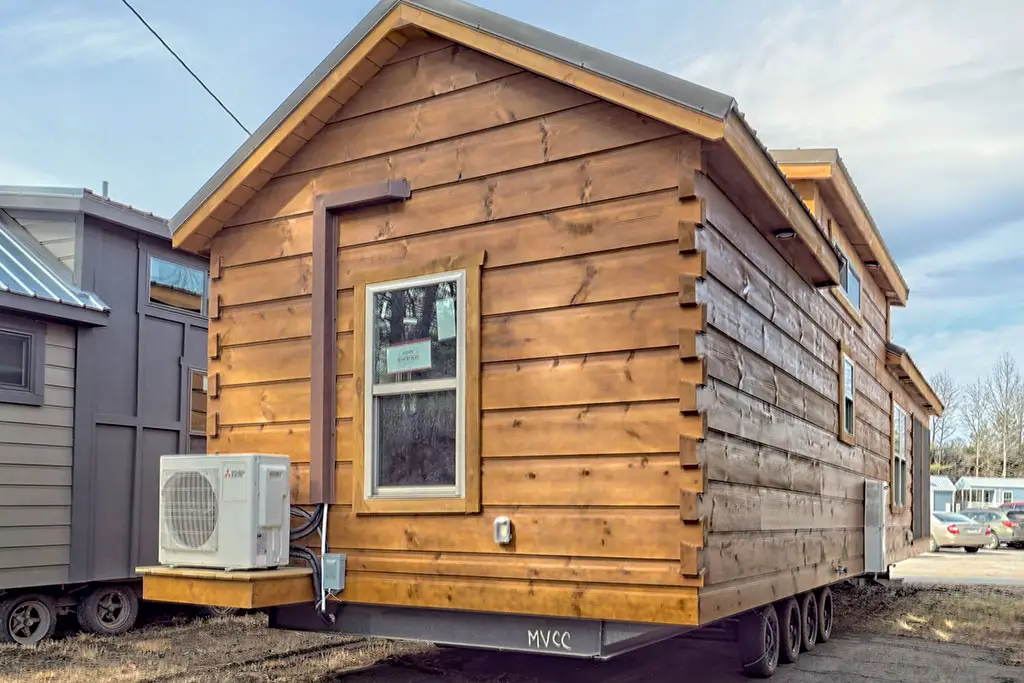
The interior layout maximizes the 397 square feet. The single bedroom, accessible via pocket doors, accommodates two, with the loft providing additional sleeping space for up to four more, totaling a capacity of six. The bathroom, also featuring pocket doors, offers a choice of tub or shower, meeting basic needs with flexibility. The kitchen, equipped with a standard-height bar and overhang, supports meal preparation, while the pantry houses a washer and dryer, adding convenience. The sliding window in the bedroom enhances airflow, creating a comfortable and functional living environment.
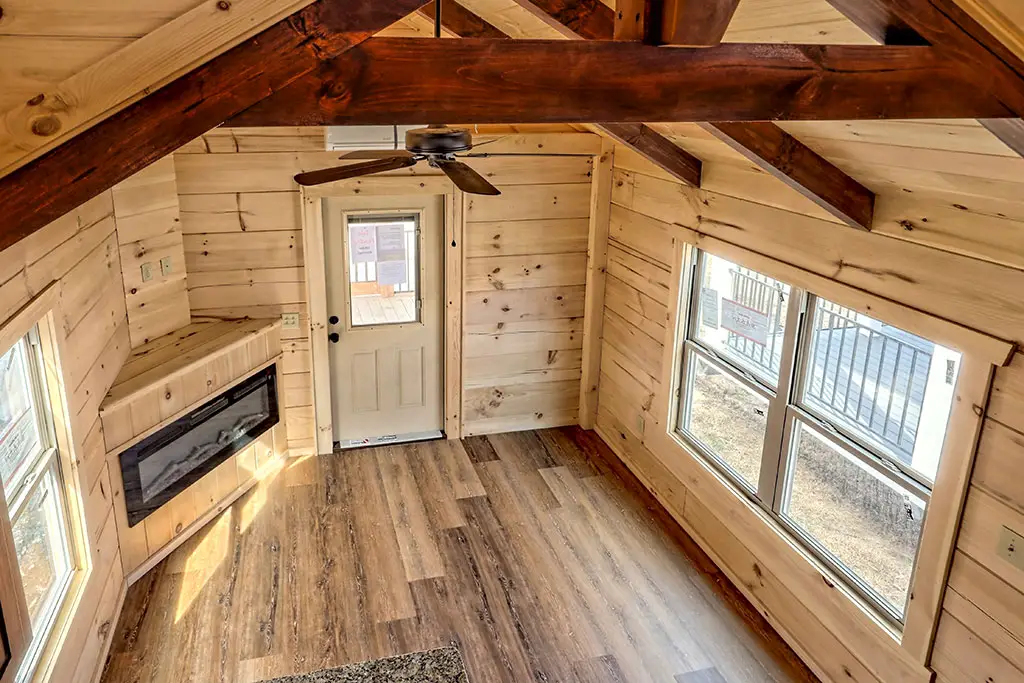
Construction focuses on strength and adaptability. The log siding provides robust weather resistance, while the frame is engineered to support the 397-square-foot structure. The cabin’s materials are chosen for longevity, with insulation ensuring thermal efficiency across seasons. Built as a park model, it adheres to standards for mobility and residential use, offering a reliable base that can be tailored with additional features, aligning with the unit’s customizable design.
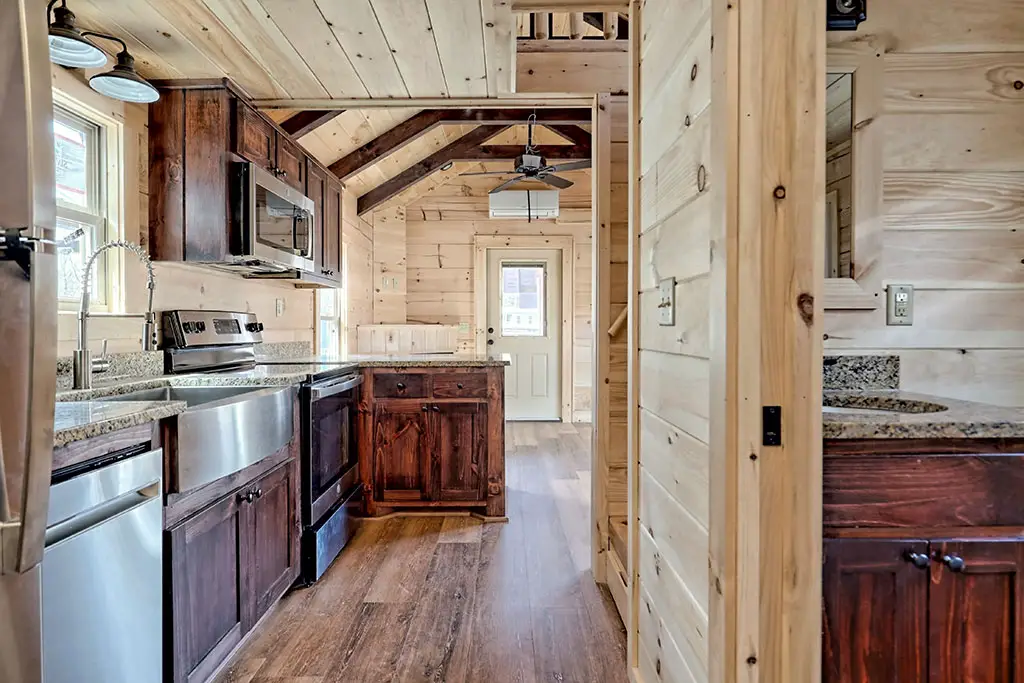
Delivered as a turn-key unit with customization options, this cabin requires minimal initial effort. The $129,900 starting price includes the fully assembled structure with log siding, a complete bathroom, kitchen with bar, and pantry with washer/dryer hookup, ready for occupancy. The loft and porch add versatility, and the pocket doors enhance privacy. Owners may select a tub or shower and add the ceiling fan, but the core setup—complete with flooring and windows—eliminates major construction, simplifying the move-in process.
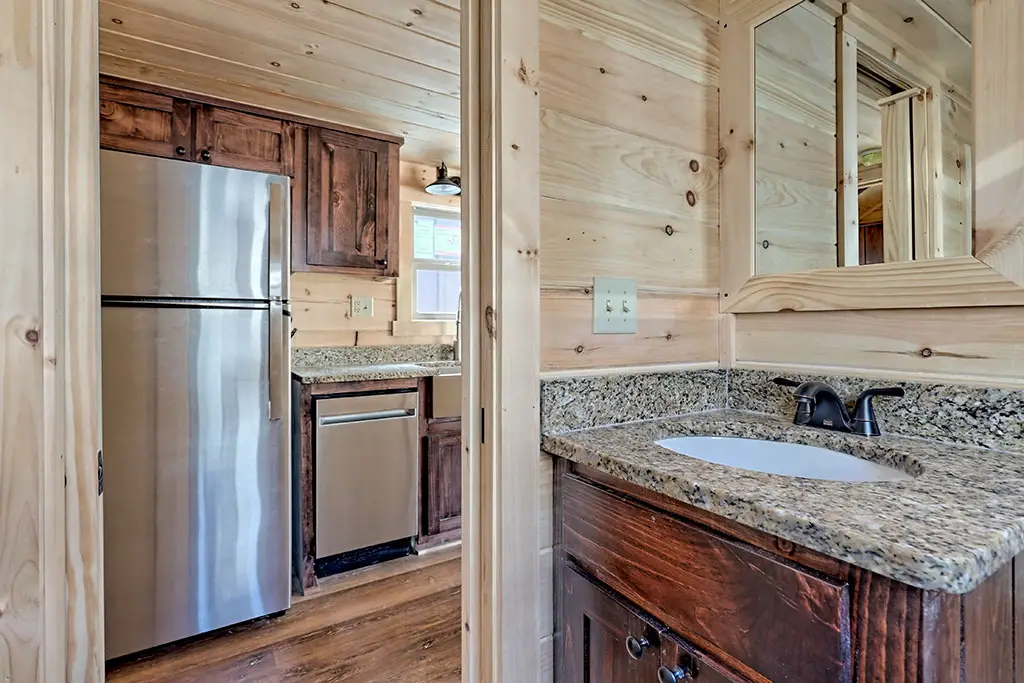
The cabin’s versatility suits diverse locations. The 397 square feet, with sleeping capacity for six, support use as a family retreat, guest space, or tiny home, fitting well in campgrounds, RV parks, or rural properties. The 12×44 size adapts to flat or gently sloping terrain, and its park model design allows mobility across approved sites. Local regulations may dictate placement, foundation requirements, or utility connections, requiring research to ensure compliance before installation.
Living in this cabin provides a compact yet accommodating experience. The single bedroom and bathroom cater to core needs, with the loft offering extra sleeping space for four. The kitchen with bar supports meal preparation, and the pantry with washer/dryer hookup adds practicality. The open-air porch extends the living area, enhanced by the optional ceiling fan, making it a comfortable choice for those seeking a customizable retreat across suitable locations.
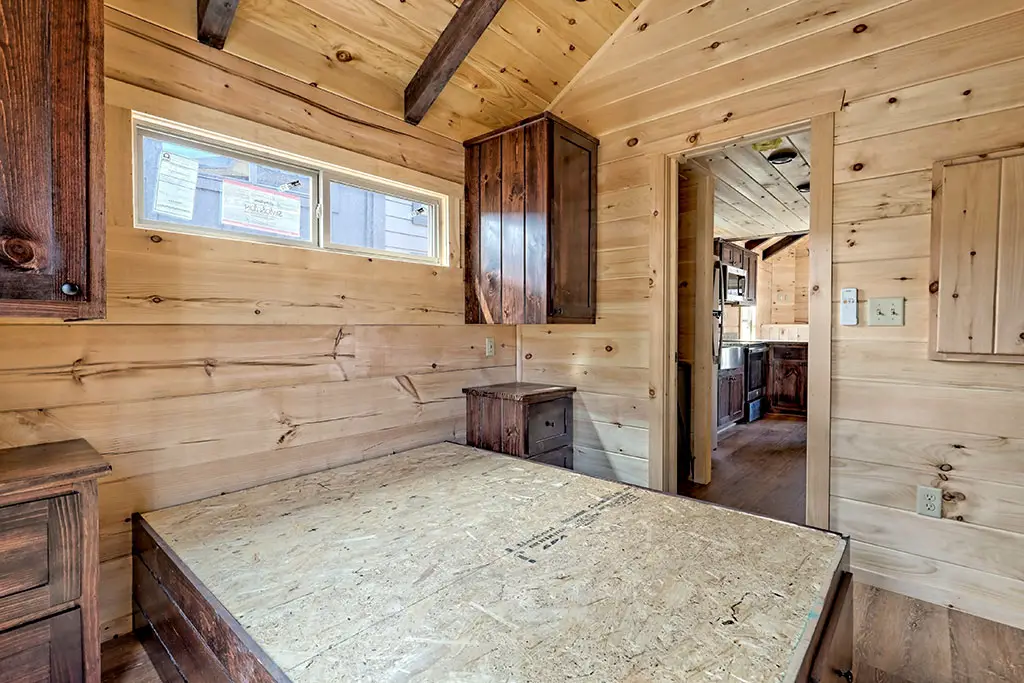
The cabin’s location potential is broad yet regulated. It thrives in wooded campgrounds, where the log siding complements the environment, or rural lots, where the porch enhances outdoor living. The single-story design with loft suits flat terrain, and the mobile structure adapts to different foundations. Local laws may require permits for extended stays, septic systems, or electrical connections, but the cabin’s construction supports a smooth integration into approved areas.
Owning this park model log cabin means shaping a personalized haven. The 397 square feet offer a spacious interior at $129,900, with the log siding and loft providing rustic charm and flexibility. The kitchen bar and porch add functionality, while the turn-key delivery with customization options allows immediate use. Designed for mobility, it suits campgrounds, parks, or private lots with proper permits, offering a foundation for a tailored retreat across compatible sites.
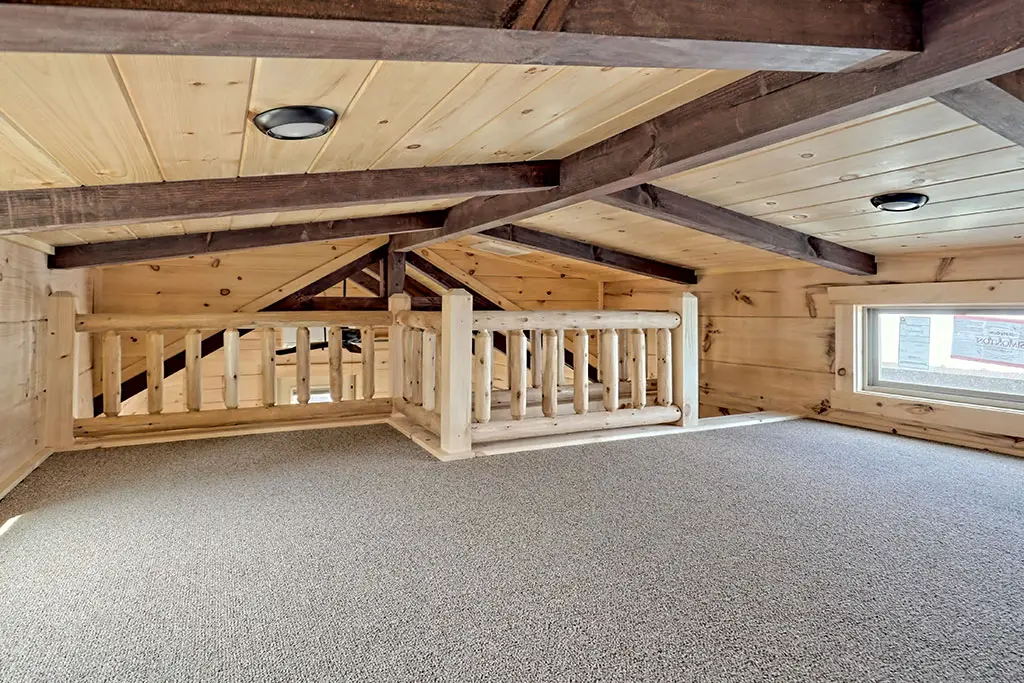
The journey to this cabin begins with its current offering. The Lincoln Log Cabin Park Model, at 12×44 and 397 square feet, starts at $129,900, featuring log siding, a loft, and an open-air porch. Built to sleep six with one bedroom and bathroom, it provides a customizable space. This park model, available through Tiny Life, serves as a versatile base for living or leisure across suitable locations, supported by its sturdy design.
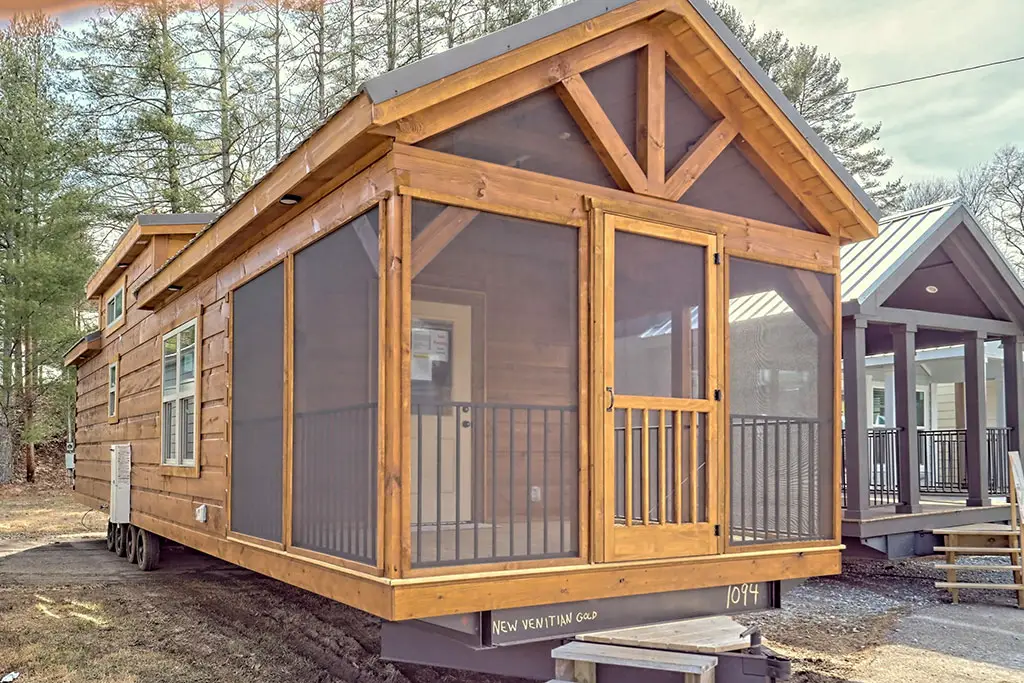
| Feature | Details |
|---|---|
| Cabin Type | Park Model Log Cabin |
| Size | 12′ x 44′ |
| Square Footage | 397 sq.ft. |
| Sleeps | 6 |
| Bedrooms | 1 |
| Loft | Yes |
| Bathrooms | 1 |
Source: Tiny Life