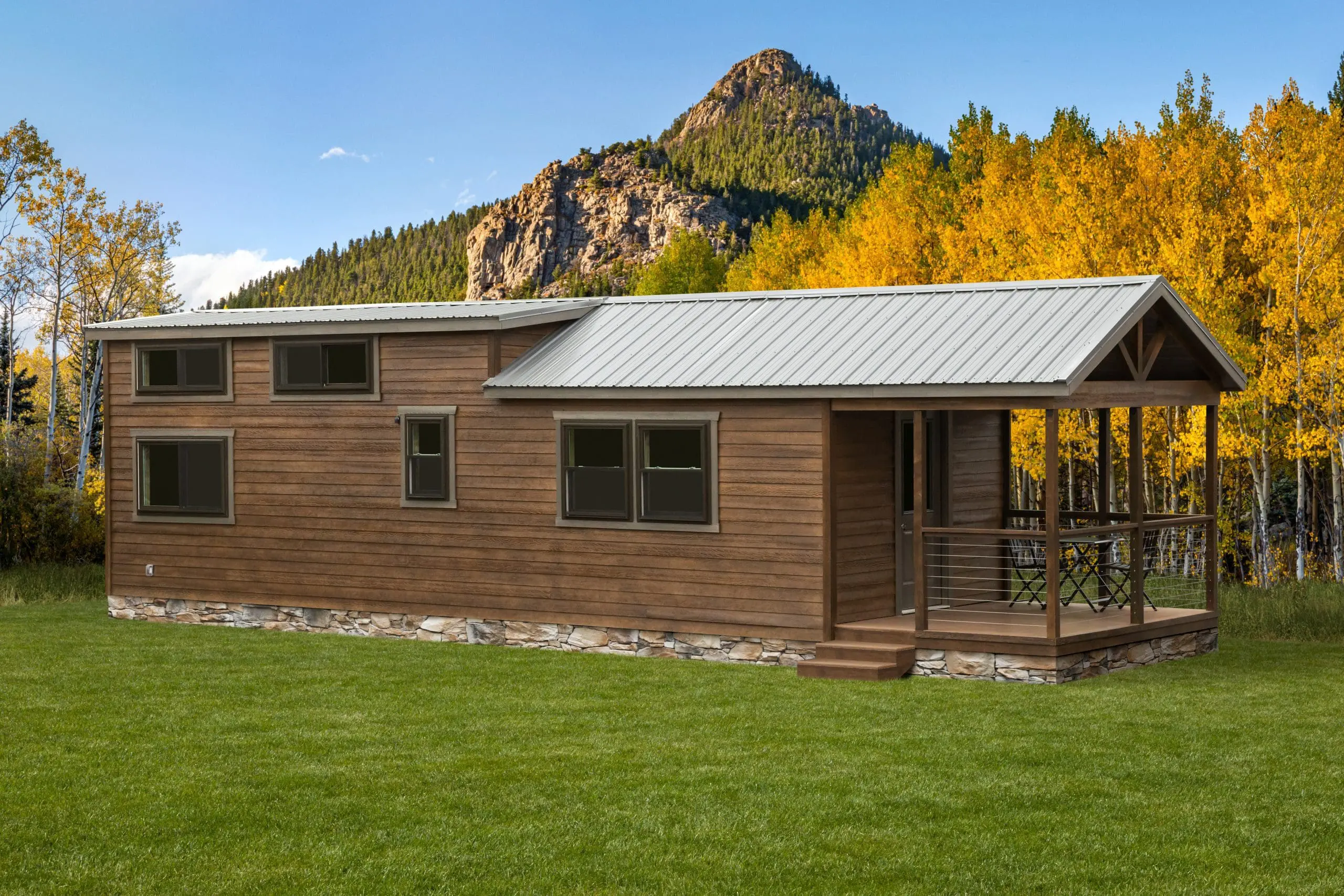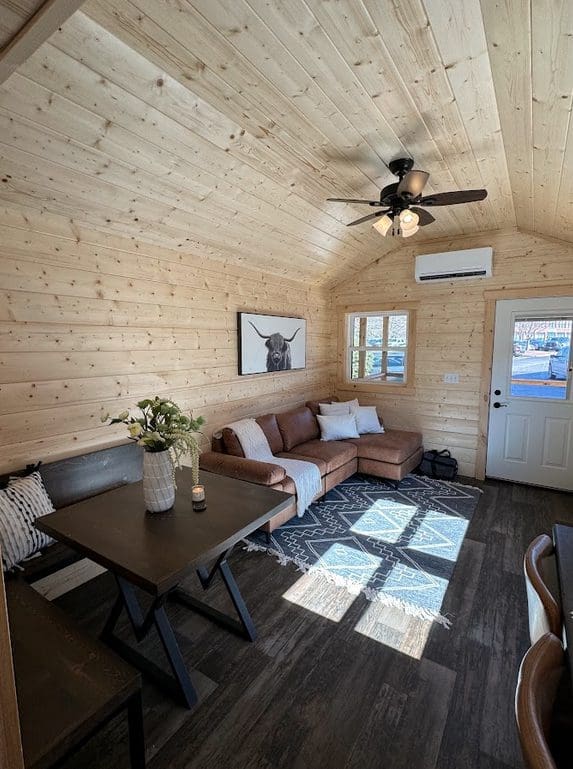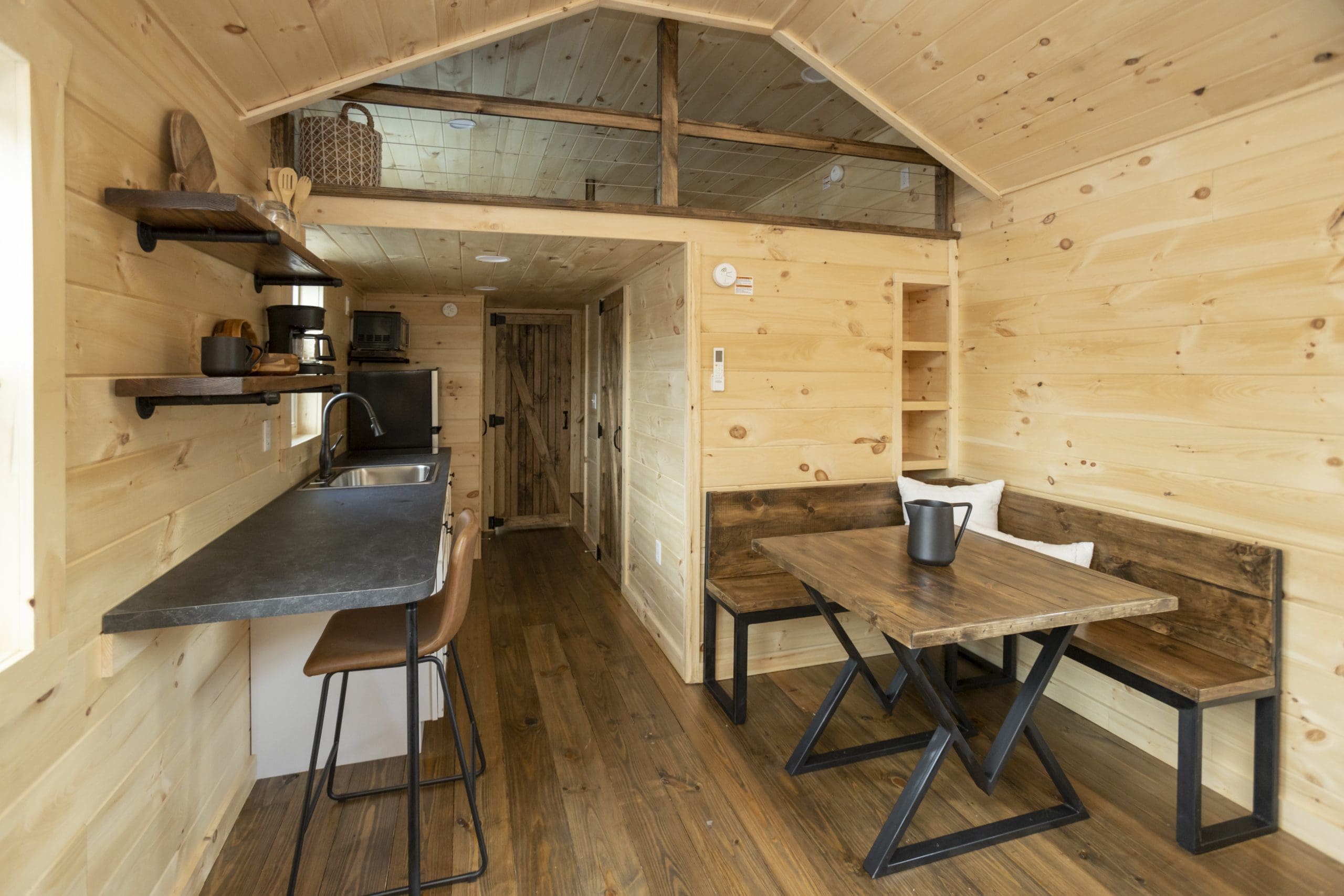The idea of a park model cabin has long intrigued those who seek a balance between compact living and ample space, offering a retreat that feels both intimate and accommodating. These structures, designed with durability and flexibility in mind, provide a foundation for individuals to create a home that suits their needs, whether for personal use or as part of a larger community like a campground. Their ability to blend indoor comfort with outdoor connection makes them a unique study in residential design. The Aspen Park Model Cabin, crafted by CabinPro, stands out with its 11’ x 34’ of indoor space, an 8’ covered porch, and a loft that sleeps up to six, all starting at $77,000. This design, with its spacious layout and thoughtful features, invites exploration of its potential as a family getaway, a rental space, or a personal sanctuary, adaptable to the rhythms of every season.

The design of the Aspen Park Model Cabin reflects a careful consideration of space and practicality, tailored to meet diverse needs. Spanning 374 square feet indoors, the 11’ x 34’ footprint includes a large main-floor bedroom, a kitchen with a pantry, and a sizeable living room, with the loft adding extra sleeping or storage space for up to six people. The 8’ covered porch extends the living area outdoors, offering a sheltered spot to relax, while the structure’s pest- and mold-resistant materials, enhanced by spray foam insulation, ensure energy efficiency and low maintenance. Built with mobility in mind, this park model cabin can be moved when needed and connected with three simple utilities, a testament to its thoughtful engineering by CabinPro, available starting at $77,000.

The versatility of the Aspen allows it to adapt to a variety of uses across different settings. Its 374 square feet, with the loft and porch, could serve as a family retreat near a lake, the main bedroom offering privacy for parents and the loft accommodating children or guests. In a campground, it might function as a rental unit, the living room providing a gathering space and the kitchen supporting self-sufficient stays, while the porch invites outdoor relaxation. For a private property, it could become a hobby room or office, the spacious layout allowing for a desk or craft area, its design shaped by the needs of its occupants and the landscape it occupies.
The  cabin proves its worth across all four seasons, offering a reliable shelter through nature’s changes. The 8’ walls, insulated with spray foam, retain heat in winter, the covered porch shielding against snow, while the large windows allow natural light to brighten the space. In summer, the porch provides shade, creating a cool retreat for reading or conversation, and in spring or autumn, the sturdy frame withstands rain or wind, making it a year-round haven. This resilience supports diverse uses—hosting a winter gathering, enjoying a summer barbecue, or working in a fall studio—adapting to the seasonal flow of the environment.
cabin proves its worth across all four seasons, offering a reliable shelter through nature’s changes. The 8’ walls, insulated with spray foam, retain heat in winter, the covered porch shielding against snow, while the large windows allow natural light to brighten the space. In summer, the porch provides shade, creating a cool retreat for reading or conversation, and in spring or autumn, the sturdy frame withstands rain or wind, making it a year-round haven. This resilience supports diverse uses—hosting a winter gathering, enjoying a summer barbecue, or working in a fall studio—adapting to the seasonal flow of the environment.
The interior invites personal touches to suit its new owner’s life, offering a foundation for customization. The 374 square feet, with its kitchen and living room, provide space for arranging a dining table or sofa, while the loft could be fitted with mattresses or storage bins, costing $300-$500. The main bedroom might be enhanced with a wardrobe or dresser, adding $200-$400, and the porch could be furnished with chairs for $150-$250. Lighting or additional storage options could bring the total to $650-$1,150, though specific customizations like a washer/dryer or extra closet space should be discussed with the builder, CabinPro, to explore availability.

Living within the Aspen creates a rhythm tied to comfort and the outdoors. The 374 square feet offer room for a family to gather or an individual to unwind, the loft providing privacy, while the 8’ porch extends the space for relaxation. As a retreat, it offers a pause from the everyday, the large windows casting light on a reading nook or play area, all framed by the porch’s shelter. This balance suits full-time residence, seasonal visits, or rental income, the customizable shell inviting owners to shape it to their needs, starting at $77,000.
The potential for future growth lies in its spacious design. The 11’ x 34’ footprint could be enhanced with an enclosed porch or additional storage, building on its 374 square feet, while the site might support a garden or pathway, depending on the land. The energy-efficient insulation and mobility suggest a foundation for a self-sufficient lifestyle, and the option for customizations—available by contacting CabinPro—adds flexibility, making it a lasting investment with room to evolve over time.

Considering ownership involves appreciating its place within a chosen landscape. The 11’ x 34’ base, with its 8’ covered porch, fits diverse settings—campgrounds, rural lots, or private backyards—requiring a level site with proper utility connections. The low-maintenance materials and insulation call for minimal upkeep, shaped by local conditions, with its mobility easing relocation if needed. The surrounding area’s natural beauty provides a backdrop for a life lived close to the earth, making this park model cabin a foundation for enduring homes, crafted by CabinPro.
The Aspen Park Model Cabin, designed by CabinPro, stands as a testament to the enduring appeal of spacious, mobile living. Its 374 square feet, with a loft and 8’ covered porch, capable of sleeping up to six, delivers a versatile space—family retreat, rental unit, or personal haven—available starting at $77,000. Whether as a permanent residence, a seasonal escape, or a business venture, it offers a home that evolves with its occupants, rooted in the practical elegance of its design and the builder’s expertise.
The experience of inhabiting this space often begins with a quiet moment of planning—perhaps arranging the loft for children or setting up the porch for a morning coffee. The kitchen, with its pantry, invites shared meals, while the large bedroom offers a peaceful retreat, turning the 374 square feet into a personal sanctuary. With its pest-resistant materials and energy efficiency, this park model cabin becomes more than a structure; it becomes a journey, a place where space meets the beauty of the outdoors, shaped by the lives of those who choose it.
| Feature | Details |
|---|---|
| Model | Aspen Park Model Cabin |
| Interior Space | 11’ x 34’ (374 sq.ft.) |
| Porch Size | 8’ Covered |
| Sleeps | Up to 6 |
Source: CabinPro