Prefab cabins have a remarkable way of capturing the imagination, offering a blend of practicality and charm that feels both modern and timeless. Over the years, I’ve come to appreciate how these structures bring a sense of possibility to living spaces, their construction method a quiet revolution in how we think about homes. Built in controlled environments, prefab cabins avoid the unpredictability of weather delays, ensuring a process that’s efficient yet thoughtful. The quality of craftsmanship shines through, with materials chosen for durability and design tailored to fit a variety of needs, from weekend escapes to permanent residences. What strikes me most is their affordability—often a more accessible option compared to traditional builds—without sacrificing the warmth or style that makes a house feel like a home. This approach allows for customization, letting each cabin reflect the personality of its owner, whether it’s a cozy retreat nestled in the woods or a functional space on a family property.
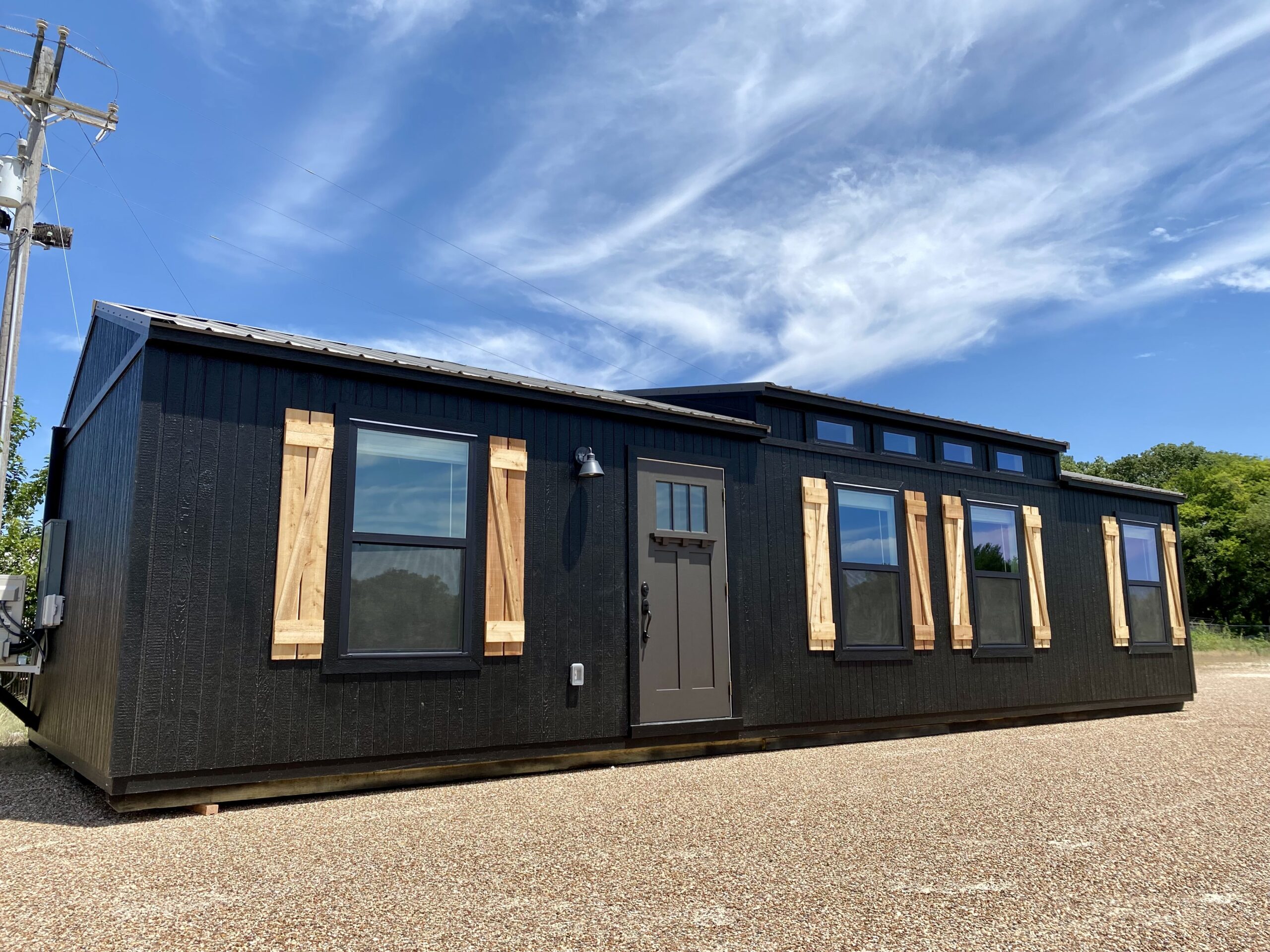
Among these innovative designs, the Kimber Lodge Prefab Cabin from Kendall Cabin stands out as a beautiful example of what prefab living can achieve. Priced at $84,900, this 640-square-foot haven, crafted by Kendall Cabin in Texas, offers a single bedroom and bathroom layout that balances intimacy with ample space. The oversized kitchen serves as the heart of the home, its generous counters and storage inviting quiet mornings with coffee or evenings of shared meals. The ducted mini-split air conditioning keeps the air fresh year-round, while the tankless water heater ensures a steady supply of hot water, a small luxury that enhances daily life. Spray foam insulation and moisture barriers contribute to its five-star energy rating, exceeding International Building Code standards, a testament to the builder’s commitment to quality and efficiency. Having spent time considering various cabin designs, I find the Kimber Lodge’s thoughtful details—built by Texans with a keen eye for comfort—particularly compelling.
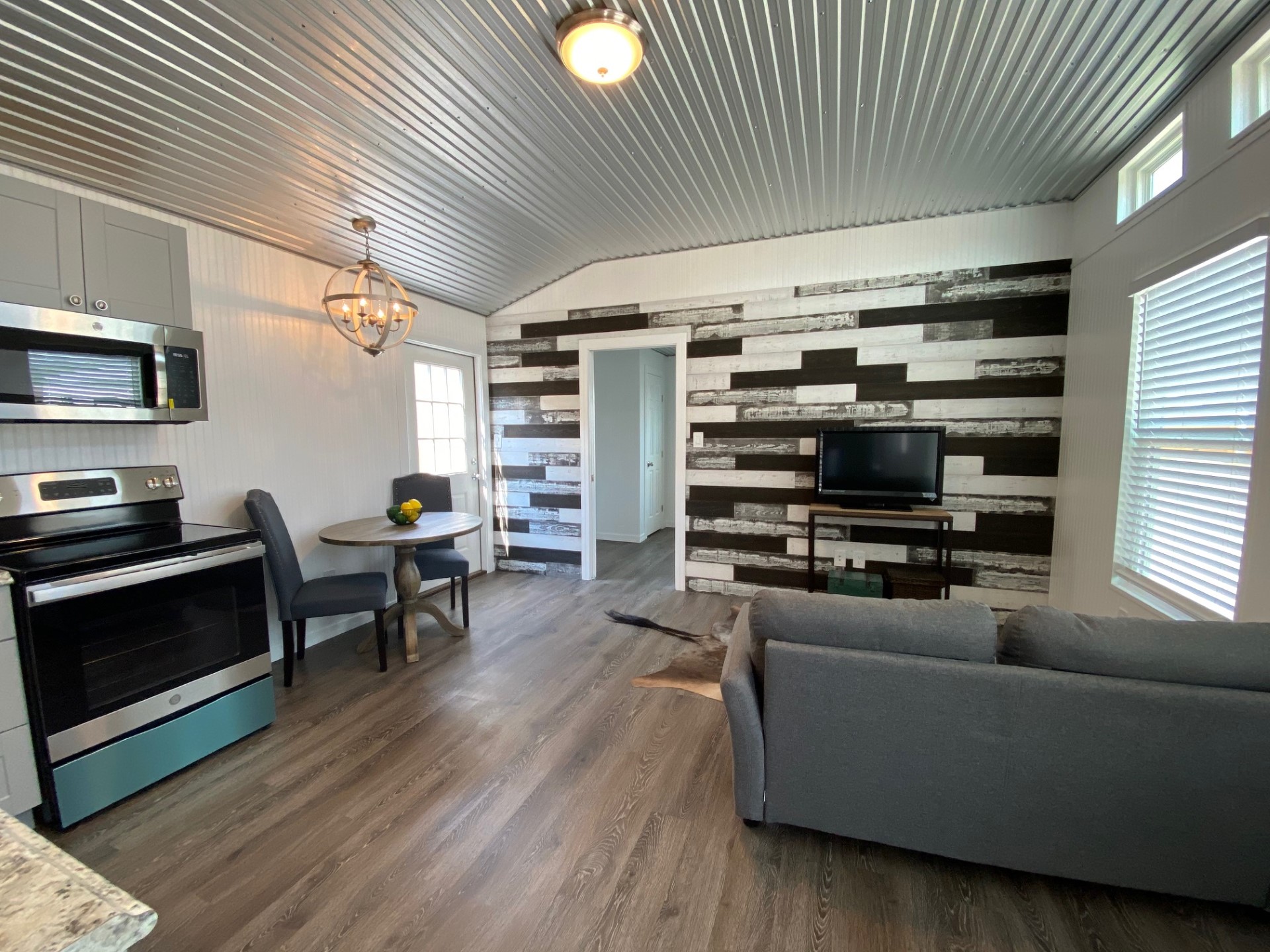
The interior of the Kimber Lodge unfolds with a warmth that feels both inviting and practical. The bedroom, though singular, offers a retreat with enough space for a restful night, the natural light from the windows casting a gentle glow across the room. The bathroom, adjacent and well-appointed, provides a clean, functional space with modern fixtures, the tankless water heater ensuring a hot shower after a day outdoors. The oversized kitchen, with its expansive workspace, becomes a place to linger, the hickory cabinets and laminate countertops reflecting a blend of rustic charm and utility. The living area flows seamlessly from the kitchen, its open design enhanced by the mini-split A/C, which maintains a comfortable climate whether it’s a crisp fall evening or a warm summer day. This layout creates a sense of home that feels both compact and spacious, a beauty rooted in its simplicity.
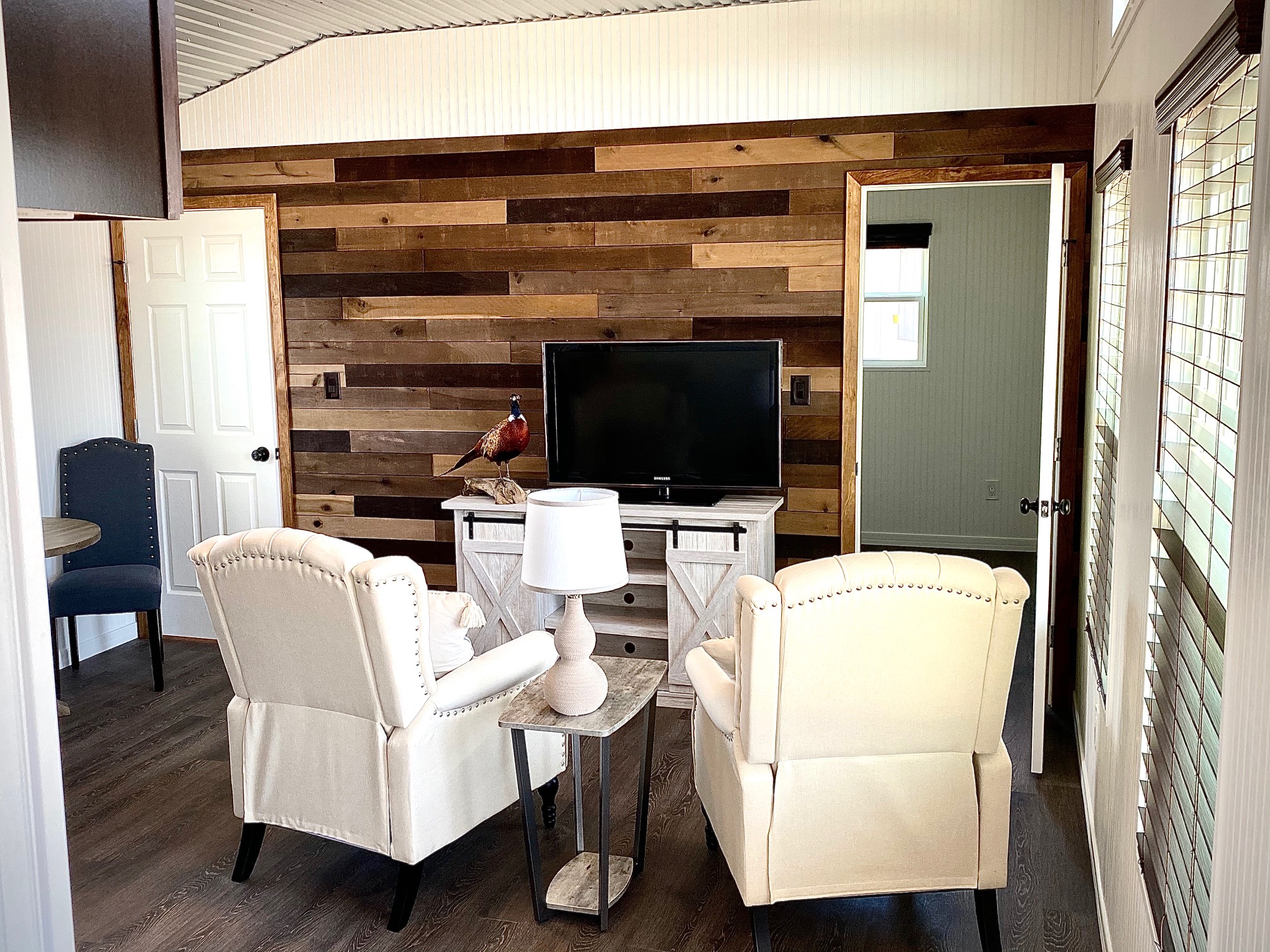
The versatility of the Kimber Lodge is one of its most striking qualities, adapting to a range of lifestyles with ease. For a couple seeking a weekend getaway, the single bedroom and bathroom offer a private escape, the kitchen a spot to prepare simple meals, and the living area a place to unwind with a book or conversation. Near a lake, it could serve as a fishing retreat, the oversized kitchen stocking fresh catches, the bathroom a refreshing stop after a day on the water. In a rural setting, it might become a writer’s sanctuary, the open space allowing for a desk by the window, the energy efficiency supporting extended stays. This flexibility suits solo travelers, small families, or even a home office setup, its design shaped by the terrain it occupies and the life it shelters, a canvas for personal stories to unfold.
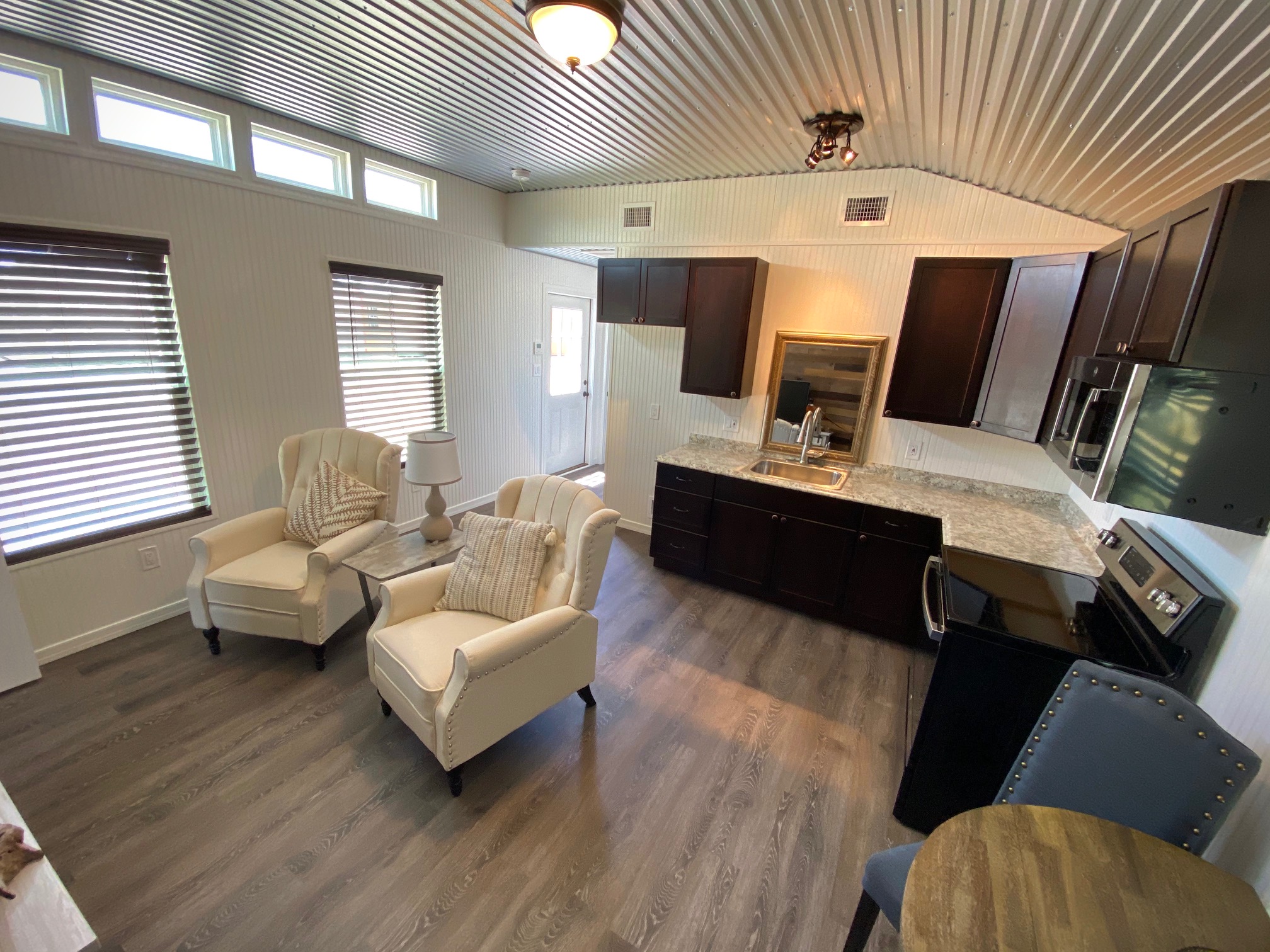
The construction of the Kimber Lodge reflects a commitment to resilience and comfort, qualities that enhance its appeal across seasons. The spray foam insulation and moisture barriers keep the interior dry and warm, the five-star energy rating ensuring efficiency that reduces utility costs. The ducted mini-split A/C handles summer heat, while the tankless water heater provides on-demand warmth, making it suitable for year-round living. The oversized kitchen, with its practical layout, supports cooking during a winter storm, the living area a cozy nook for reading by natural light. This durability allows for diverse activities—preparing meals, relaxing after a hike, or working remotely—adapting to the flow of the seasons, though the owner might add furnishings to personalize the space further.
The potential for growth lies in its adaptable design. The 640-square-foot footprint could expand with a porch or additional rooms, while the site might support a garden or pathway, depending on the property. The energy-efficient features suggest a foundation for a self-sufficient lifestyle, making it a lasting investment with room to evolve. Delivered as a prefab unit, it can reach diverse settings—from wooded retreats to suburban lots—offering a chance to create something enduring. The price of $84,900 from Kendall Cabin reflects a solid base for a home built with care, its Texas craftsmanship a point of pride that resonates in every detail.
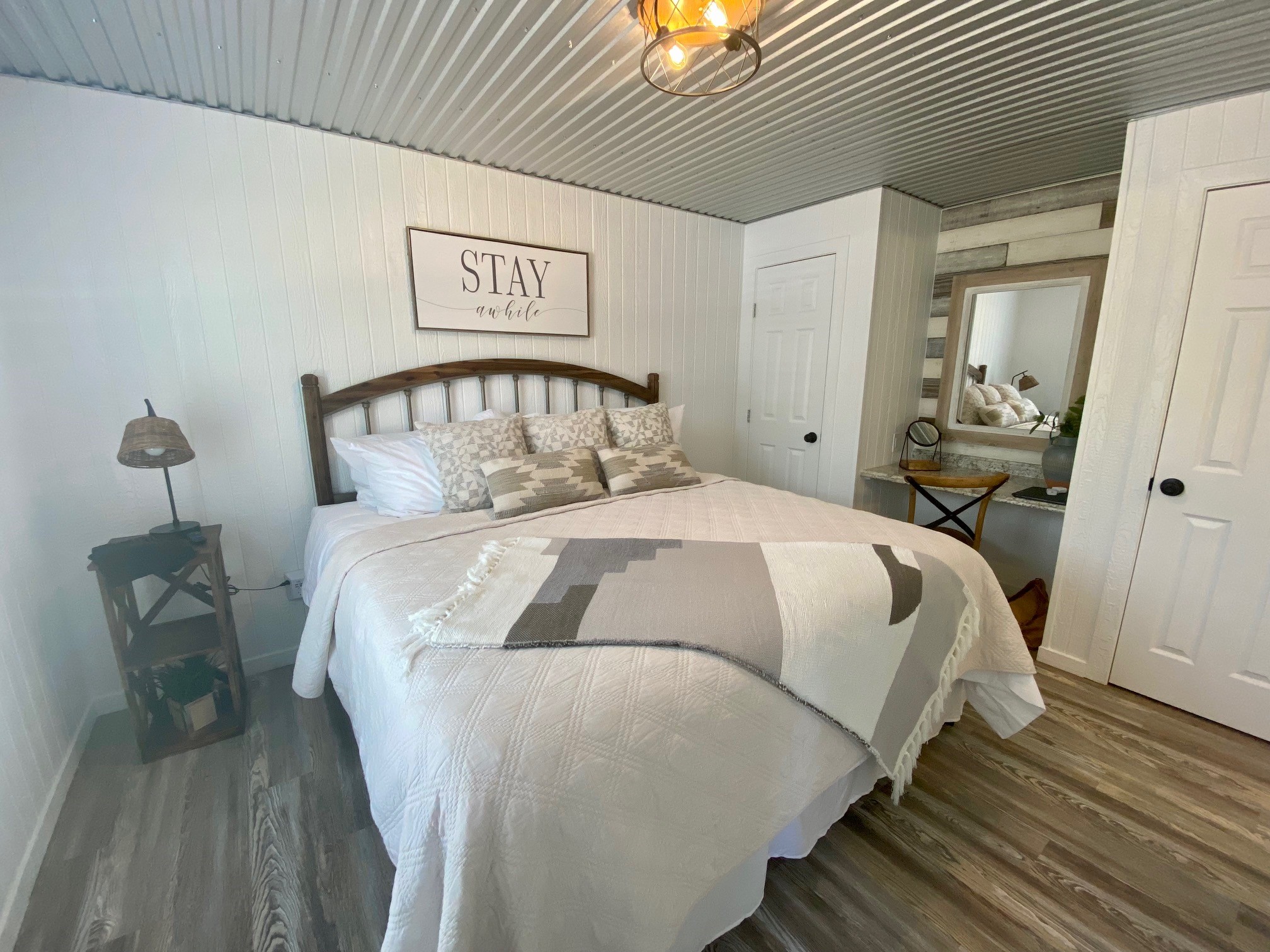
Living in the Kimber Lodge fosters a connection to both space and self. The 640 square feet, with its oversized kitchen and living area, offer room for quiet moments or small gatherings, the windows extending the outdoors inside. As a retreat, it provides a pause from daily life, the light casting warmth on a workspace or reading spot, framed by the sturdy shell. This suits seasonal escapes, year-round residency, or temporary projects, the customizable layout inviting occupants to shape it across the seasons. The presence of modern amenities like the mini-split A/C and tankless water heater suggests a foundation for extended stays, adaptable to evolving needs.
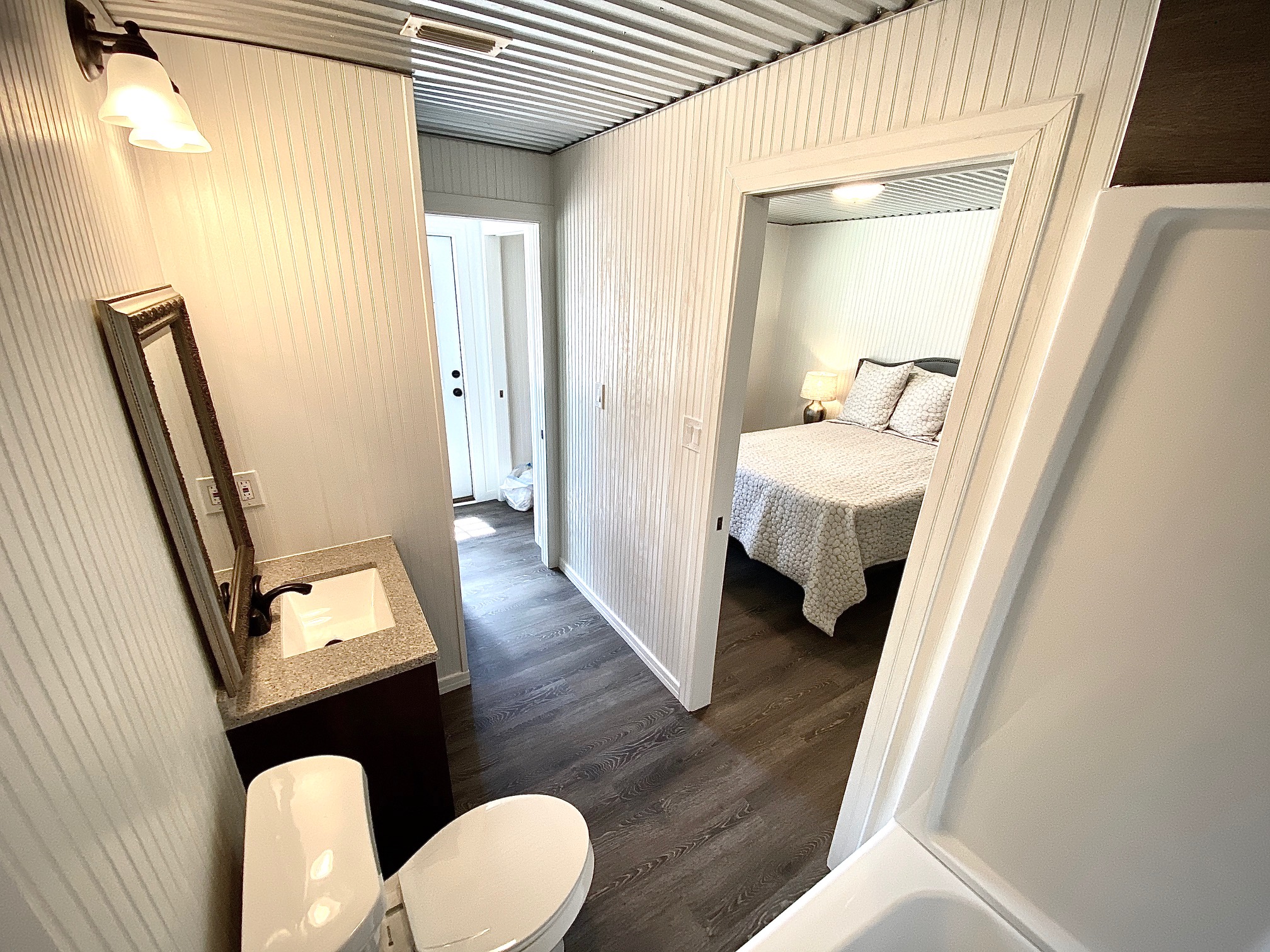
Considering ownership involves appreciating its place within a chosen landscape. The 640-square-foot base fits settings like forested campgrounds, lakeside retreats, or backyard expansions, requiring a level site and utility hookups to support the structure. The interior, though complete, calls for personal touches—furniture, decor—to reflect the owner’s style, shaped by local weather and the surrounding beauty. Priced at $84,900 from Kendall Cabin, this Kimber Lodge prefab cabin offers a foundation for lasting memories, demanding the owner’s effort to complete it with their own vision.
The Kimber Lodge prefab cabin stands as a tribute to the artistry of its builders. Its 640 square feet, with an oversized kitchen, single bedroom, and bath, priced at $84,900, delivers a versatile haven—solitary refuge, family escape, or functional space—once personalized. Whether as a seasonal retreat, a permanent residence, or a mobile base, it offers a space that grows with its occupants, rooted in the rugged spirit of Kendall Cabin’s Texas craftsmanship and the potential of its design. Living here becomes a journey, a place where space meets the beauty of the seasons, shaped by those who choose to build within it.
| Feature | Details |
|---|---|
| Price | $84,900 |
| Builder | Kendall Cabin |
| Square Footage | 640 Sq. Ft. |
| Bedrooms/Bathrooms | 1 Bed / 1 Bath |
| Kitchen | Oversized with Modern Amenities |
| Climate Control | Ducted Mini Split A/C, Tankless Water Heater |
| Insulation | Spray Foam, Moisture Barriers |
| Energy Rating | 5 Star, Exceeds IBC Standards |
Source: Kendall Cabin