The house of logs at 371 Abbott Top Road, Ellijay, Georgia, is a stunning representation of mountain life in the North Georgia with a 1238 sq. ft. log retreat built in 1990 residing on 1.82 acres of private woods, offering 2 bedrooms, 2 full bathrooms, and an open concept flowing like a quiet brook. The ranch-style cabin with its down-home appeal and authentic log cabin is the essence of the Blue Ridge foothills—how the hand-hewn logs shine in the late afternoon light, the cathedral ceilings giving the room a sense of being alive with the forest, and the visible rafters telling the story of the skill passed down from one generation to another.
The charm of the cabin lies in its simple and genuine authenticity, a place where the morning sun comes through the pine trees to play on the hardwood floors, the stone fireplace being a perch for reading with a view of the woods, and where every detail—from the wood stove heat to the rain gutters murmur—comes in harmony with the earth. It is not simply a dwelling but a beautiful offer to live at a slow pace, to allow the rhythm of the seasons to determine the speed, and to take delight in the mere fact of being surrounded by nature’s silence and grandeur.
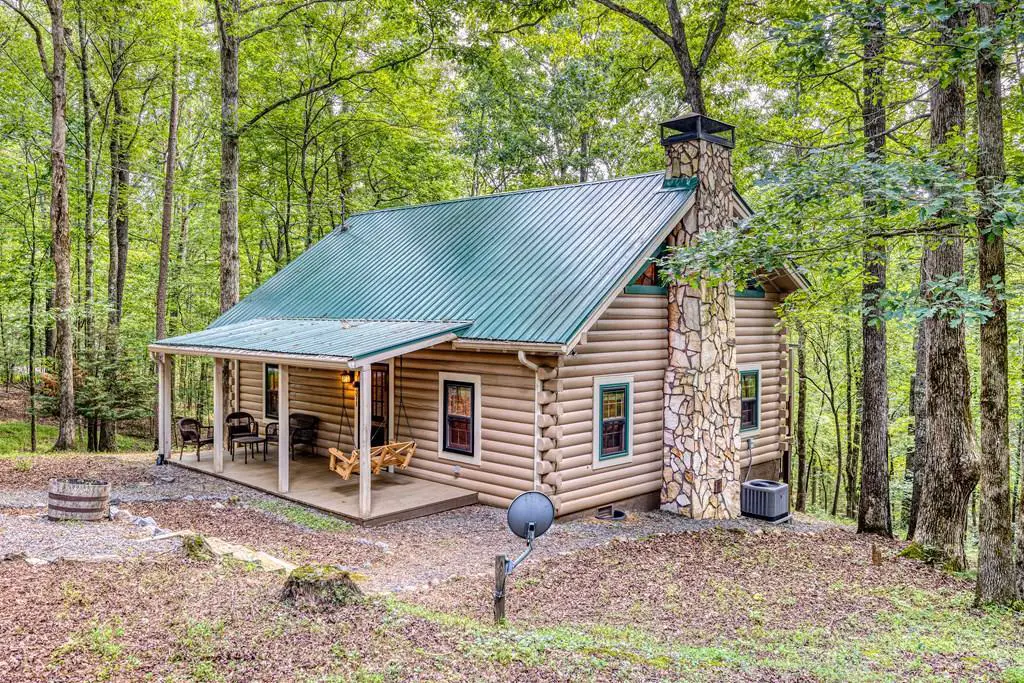
The outside of the cabin is a visual orchestra of timber and nature, its solid base coming up from the ground as if it had been there forever, the logs laid with the accuracy of a master builder, their amber hues attracting the sun as if the woods had given their light. The steel roof, a long-lasting and black one, slopes down to get rid of the heavy Georgia rains, and the slate patio in the front is a wonderful base for outdoor seating—a place for coffee while the mist is rising from the spring-fed pond, or for evening fires where you can see the stars reflecting on the water.
The 1.82-acre lot is a private paradise, the pond’s gentle ripples being the sound of the day, and the woods around offering the trail for walks or the occasional sight of deer at sunrise. The cabin’s layout with big windows and covered entryway is the assurance that nature is never a far way, the beauty of the lot making the cabin more charming, thus producing a place which is both secluded and connected to the vastness of the Georgia countryside.
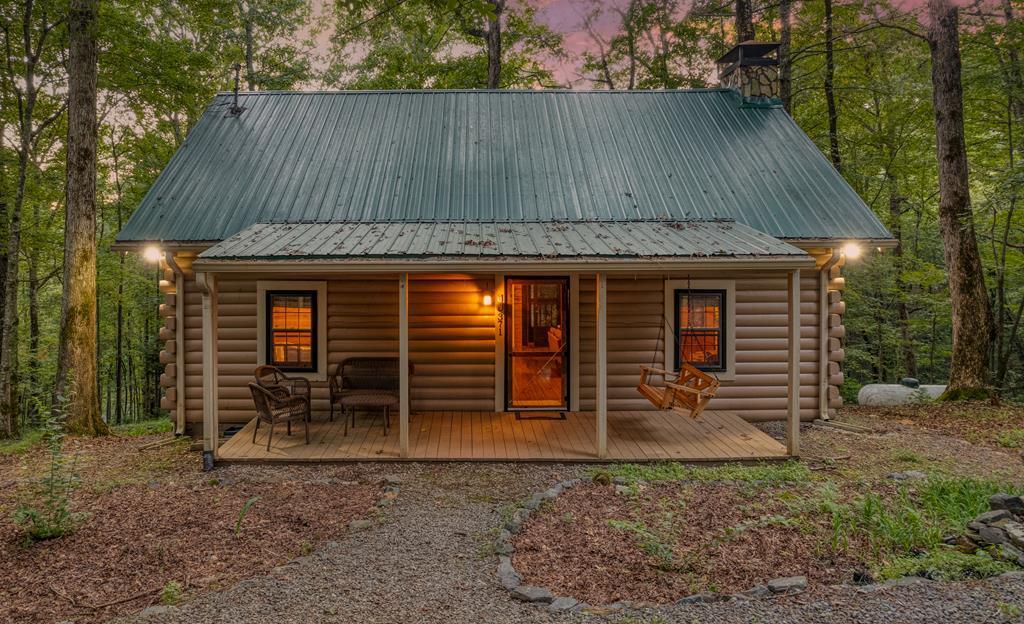
At the cabin, 1,238 square feet of the layout is an incredible flow of light and warmth, the cathedral ceilings are in the air, the rough-hewn wooden beams from a rustic drama while the hardwood floors stabilize with their deep, natural earth-like colors.
The living room is the heart of the home—a large gathering place for family movie nights, holiday celebrations, or quiet evenings with a book by the stone fireplace, the gas logs giving off a warm light on the log walls and inviting you to relax in the comfortable seating. The open-plan leads to a bright kitchen with plenty of counters, a pantry for storage, and ceiling fans to keep the air moving on hot days, the space being designed for the fun of cooking—be it a simple breakfast or a lavish meal for friends, the layout allowing the cook to be still part of the conversation.
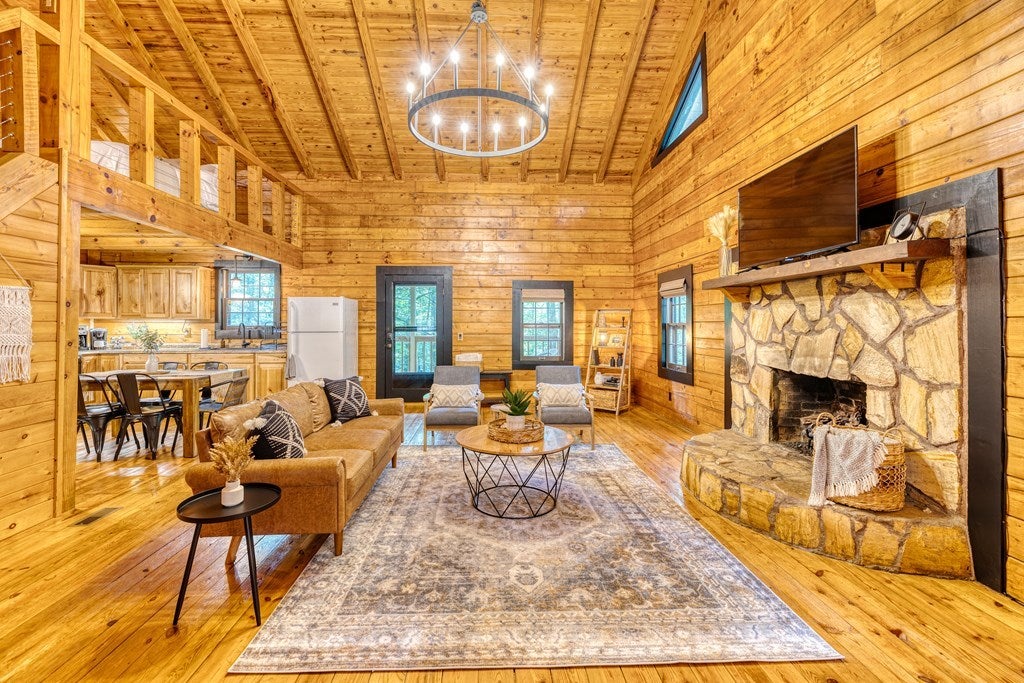
The dining room, which is next and open, can comfortably accommodate four people, the table turning into a place for laughter and stories, the big windows letting in the light and the view, thus making every meal special.
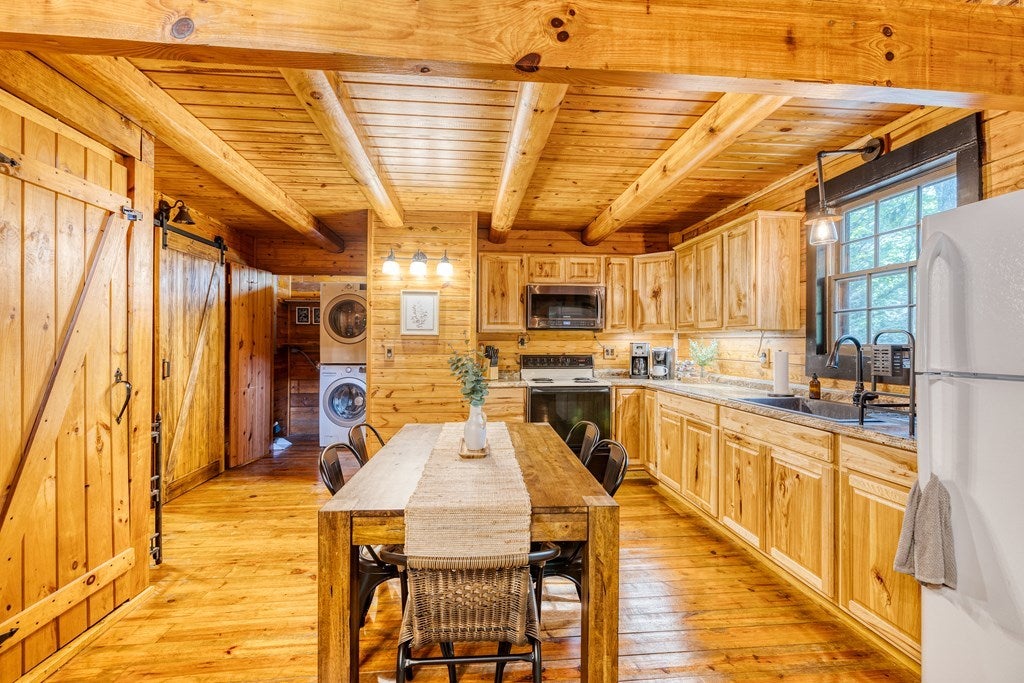
The two bedrooms are designed for sleep and revival, each being a silent wing of the lodge’s warm arms. The primary bedroom, situated on the main level, is a quiet retreat with a queen bed placed against log walls, plenty of closet space for linens and clothing, and direct access to the full bathroom fitted with its modern fixtures and tiled floors.
The second bedroom, in the open loft, upstairs, has twin beds or can be a full setup with space for a dresser, the slanted ceiling giving a cozy, treehouse-like feeling which is perfect for guests or children that love the charm of a snug hideaway. The one and only full bathroom, which is centrally located, features a tub/shower combo, vanity, and new fixtures that make morning routines easy and stress-free.
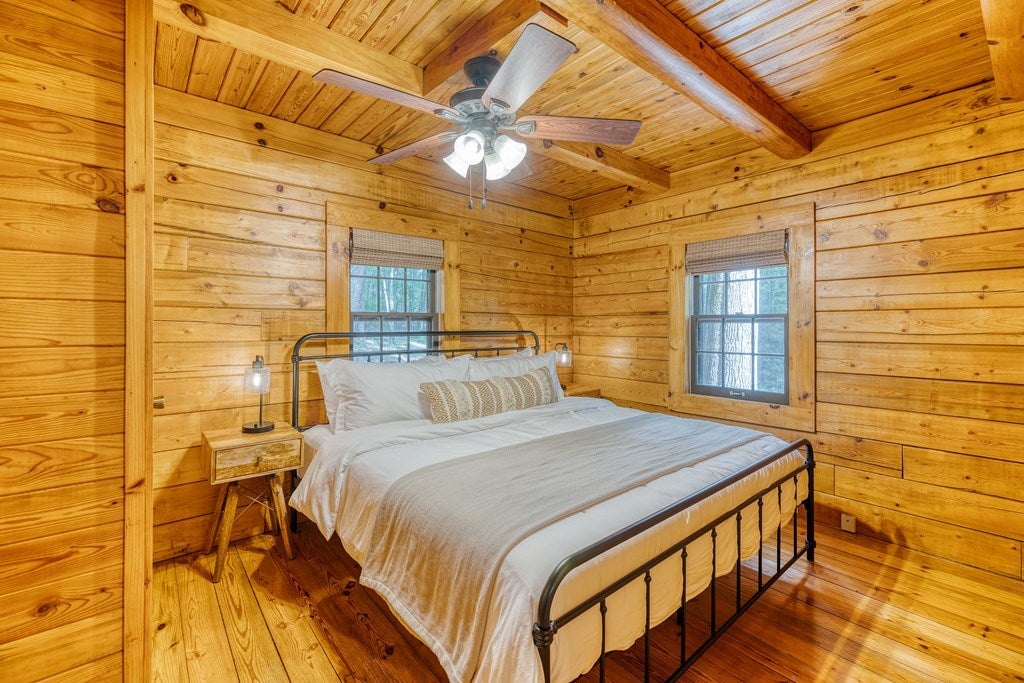
Moreover, the cabin’s thoughtful additions such as central heating and air conditioning for comfort throughout the year, the wood stove for providing gentle warmth on cold nights, and ceiling fans for summer breezes make the cabin seem like a place where the rustic soul is beautifully balanced with the modern ease and where everything seems to happen effortlessly.
The cabin’s charm gets a notch higher from its link with the earth, the slate patio acting as a connection to the outdoors, the fire pit on the deck giving off a crackling sound under the stars and the carport with lights making the arrival safe after the sun has set. The 1.82-acre lot offers seclusion with ample space for gardening or a small play area, the woods on the border of the property being perfect for walks in the morning or evenings.
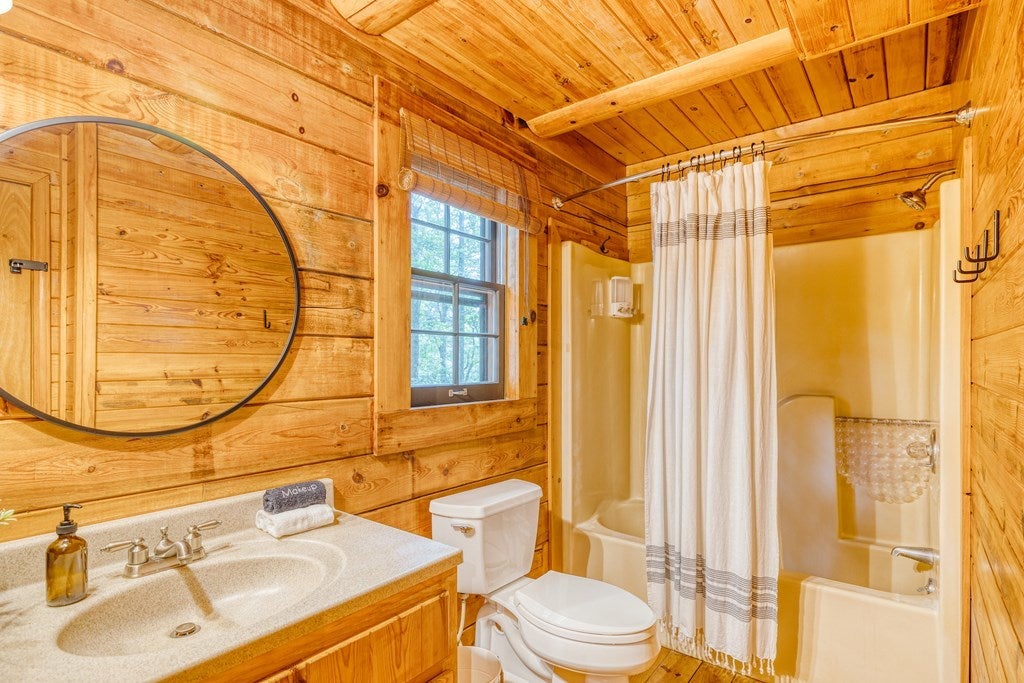
The location of the cabin in Ellijay, Georgia, means it is near Coosawattee River and Richland Creek Wilderness. Thus, the fishing spots and hiking trails of the area are just a short drive away and the cabin becomes a lovely place for the combination of adventure and rest.
Here is a cabin where the interior’s rustic luxury (log walls, wood stove, warm lighting) is in harmony with the outside world’s natural embrace—a place as good for its solitude as for its shared happiness, and where the views of the pond through the windows remind you that you are not merely living in the cabin but with the land.
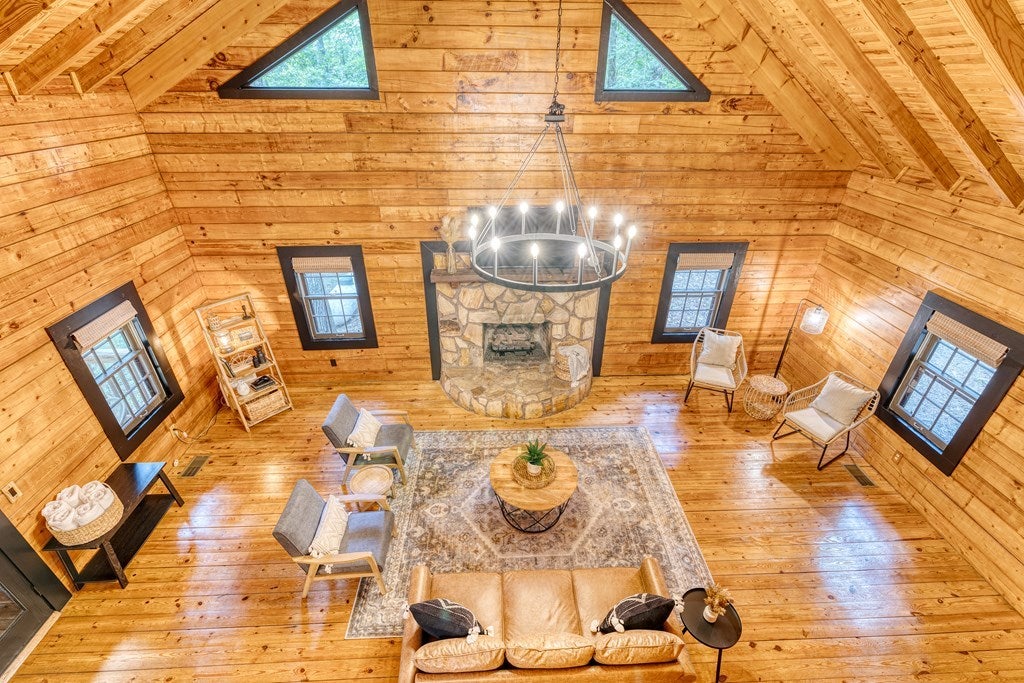
This gorgeous cabin at 371 Abbott Top Road is on the market. For more info, pictures, and to set up a viewing, go to the Cabin homes listings, CabinHomes – 371 Abbott Top Road, Ellijay, GA
| Feature | Detail |
|---|---|
| Size | 1,238 sq ft |
| Bedrooms | 2 |
| Bathrooms | 2 |
| Lot | 1.82 acres wooded |
| Year Built | 1990 |
| Interior | Cathedral ceilings, hickory cabinets, granite counters |
| Exterior | Wraparound porch, two-level deck, fire pit |
| Location | 371 Abbott Top Road, Ellijay, GA 30540 |
Source: CabinHomes – 371 Abbott Top Road, Ellijay, GA