There’s a certain charm to park models that seems to capture the imagination, offering a blend of compact living and natural beauty that feels both practical and inviting. These homes, designed with mobility and simplicity in mind, provide a retreat where one can step away from the hustle and reconnect with the essentials—family, fresh air, and a sense of place. Their versatility, often rooted in sturdy construction and thoughtful design, makes them a favorite for those seeking a seasonal escape or a base for short-term rentals. The Zorro RV Park Model, crafted by Amish Built Cabins, stands out with its 312 square feet, 12’ x 27’6” footprint, 1 bedroom, loft, and 1 bath, its contemporary all-metal exterior and white shiplap interior creating a space that feels both modern and rustic, all available for $99,900.
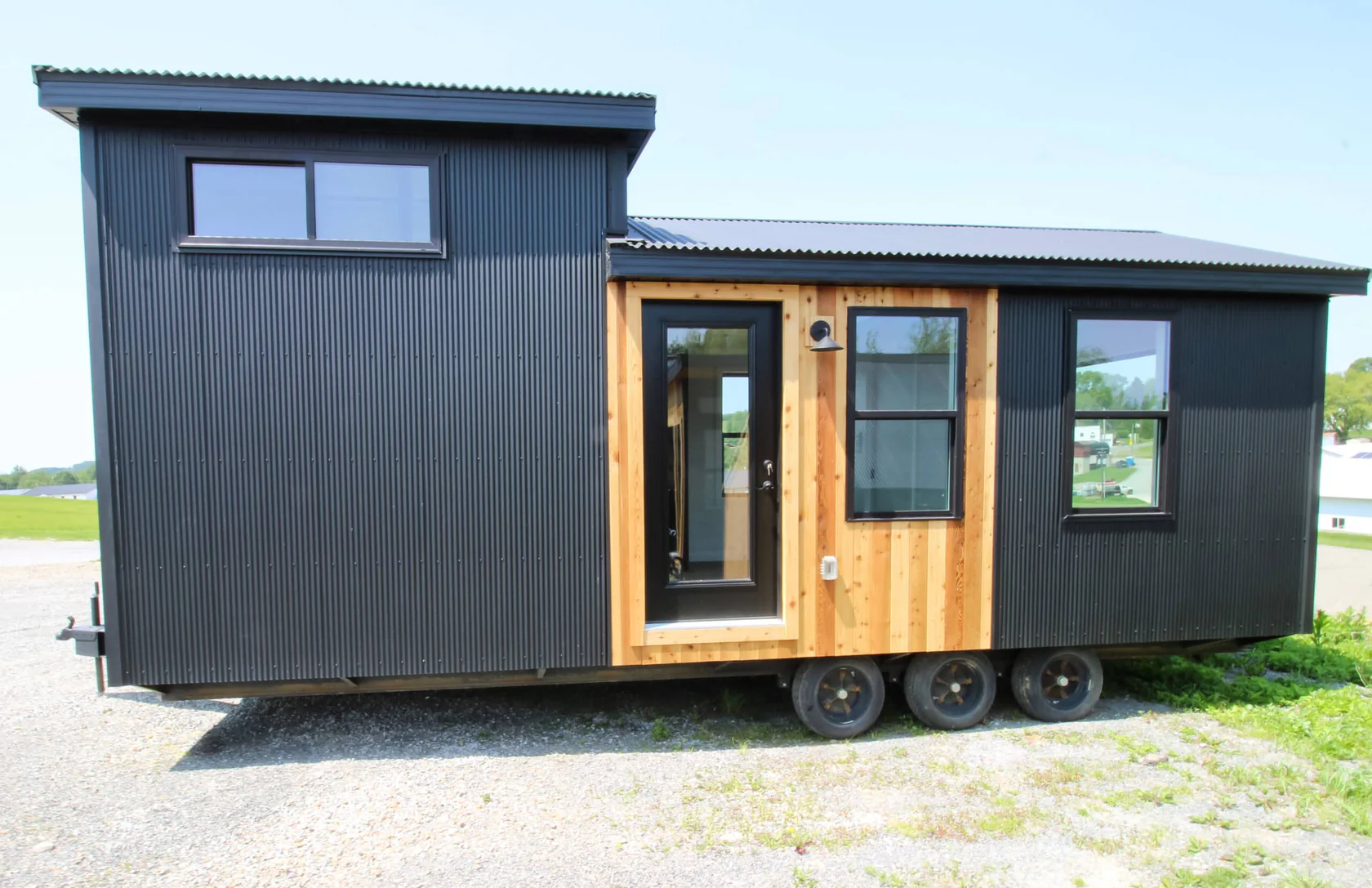
The design of the Zorro RV Park Model reflects a careful harmony of form and function. Spanning 312 square feet, this 12’ x 27’6” structure is built to RVIA standards and ANSI A119.5, ensuring quality and safety. The exterior features a 28-gauge metal siding and copper metal roof, paired with a heavy-duty steel 4-axle chassis and detachable hitch for mobility, while vinyl double-pane windows and a full glass entry door add light and accessibility. Inside, the white shiplap and clear pine walls and ceilings, complemented by luxury vinyl plank floors and solid pine doors with matte black hardware, create a warm yet contemporary feel. The loft adds sleeping space for up to four, making it ideal for small families or guests, with nationwide shipping offering flexibility for placement.
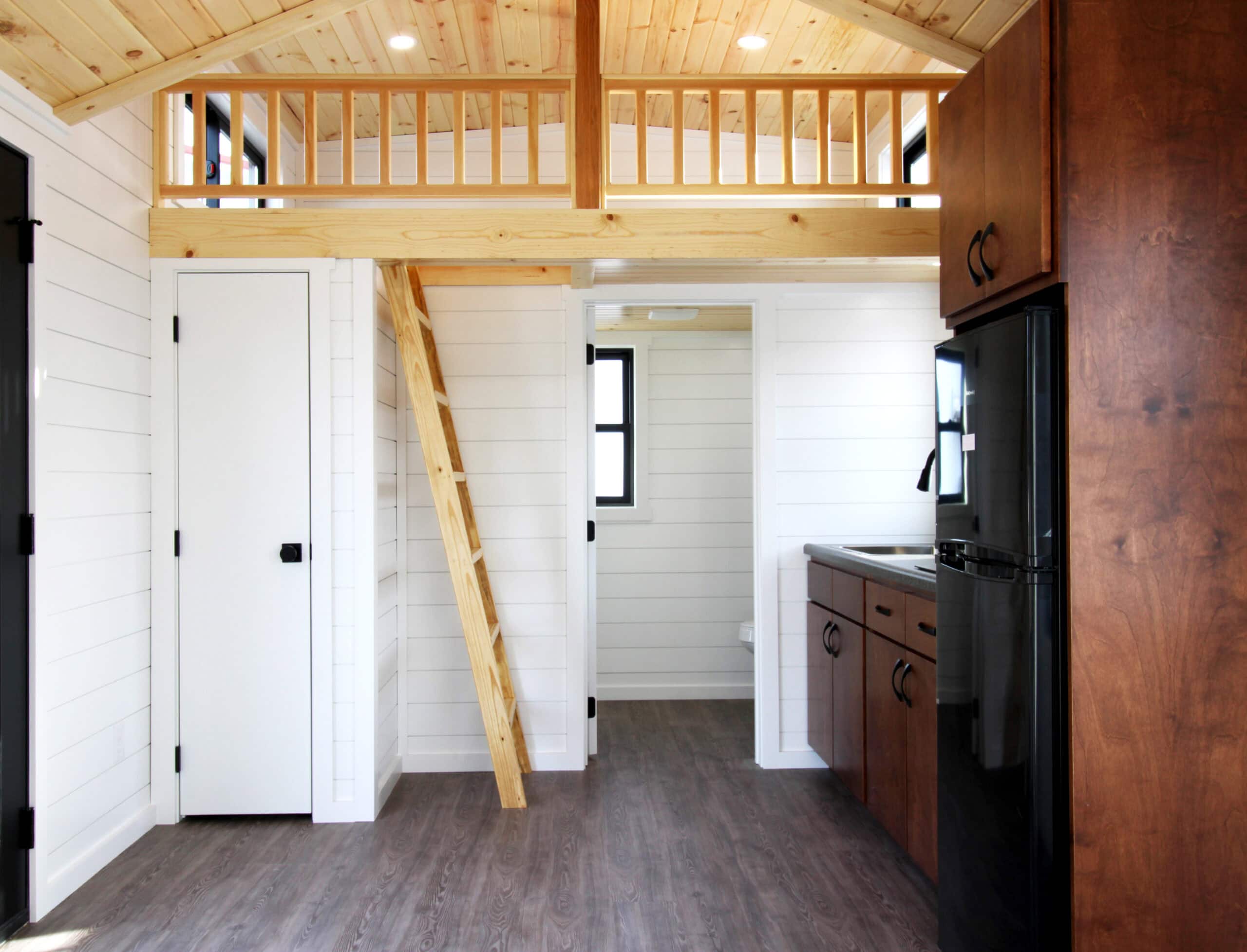
This park model’s layout suits a range of lifestyles, adapting to the needs of its occupants. With 312 square feet, it can serve as a cozy year-round home for a couple or a weekend retreat for a small family, the bedroom offering privacy and the loft providing extra space for children or visitors. As a short-term rental, it becomes a welcoming spot for travelers, its compact size fitting neatly into RV parks or private lots. The open design fosters togetherness, whether gathered in the kitchen or relaxing under the ceiling fans, its portability allowing it to thrive in diverse settings, from mountainsides to lakeshores.
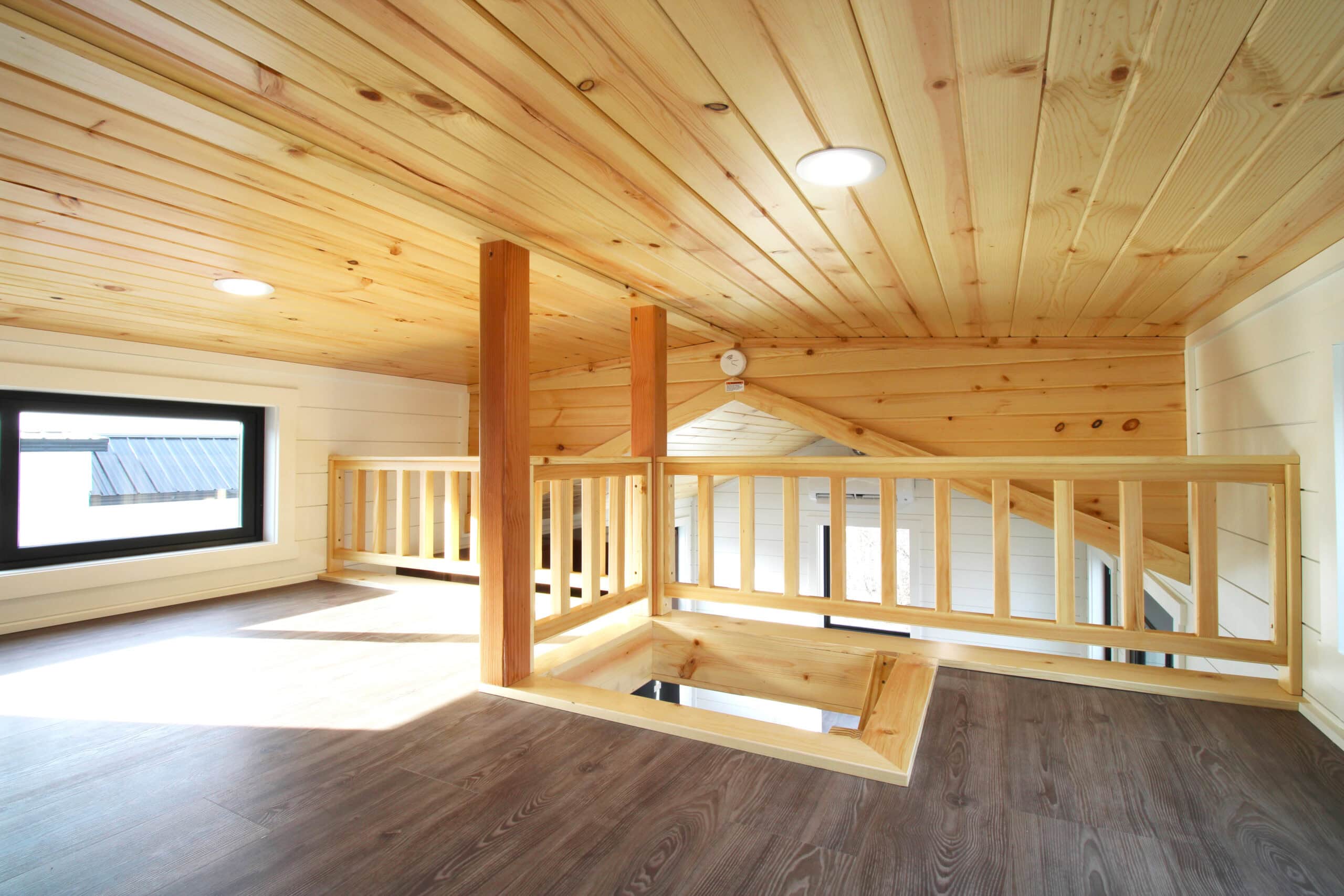
The structure proves its resilience across all seasons, offering a dependable shelter through nature’s cycles. The copper metal roof sheds snow and rain with ease, while the Bosch mini-split and tankless water heater ensure comfort in winter or summer, the double-pane windows adding insulation. The 6-foot porch, though not standard, can be envisioned with upgrades, providing shade in warm months and a sheltered nook during spring showers. This adaptability suits a life lived close to the elements, whether a snowy retreat or a sunny getaway, evolving with the seasonal flow.
The interior invites personal touches that reflect the lives of those who dwell within. The 312 square feet, with its knotty pine kitchen cabinets and laminate countertops, provide a foundation for arranging a small dining table or a cozy chair, while the loft could be fitted with a mattress and storage bins. The bathroom, with its fiberglass shower and pine vanity, offers a practical base for adding a towel rack or mirror, and the living area might accommodate a fold-out sofa for extra sleeping space. Popular upgrades like quartz counters or a washer/dryer combo allow for further customization, turning the space into a home that mirrors its occupants’ tastes.
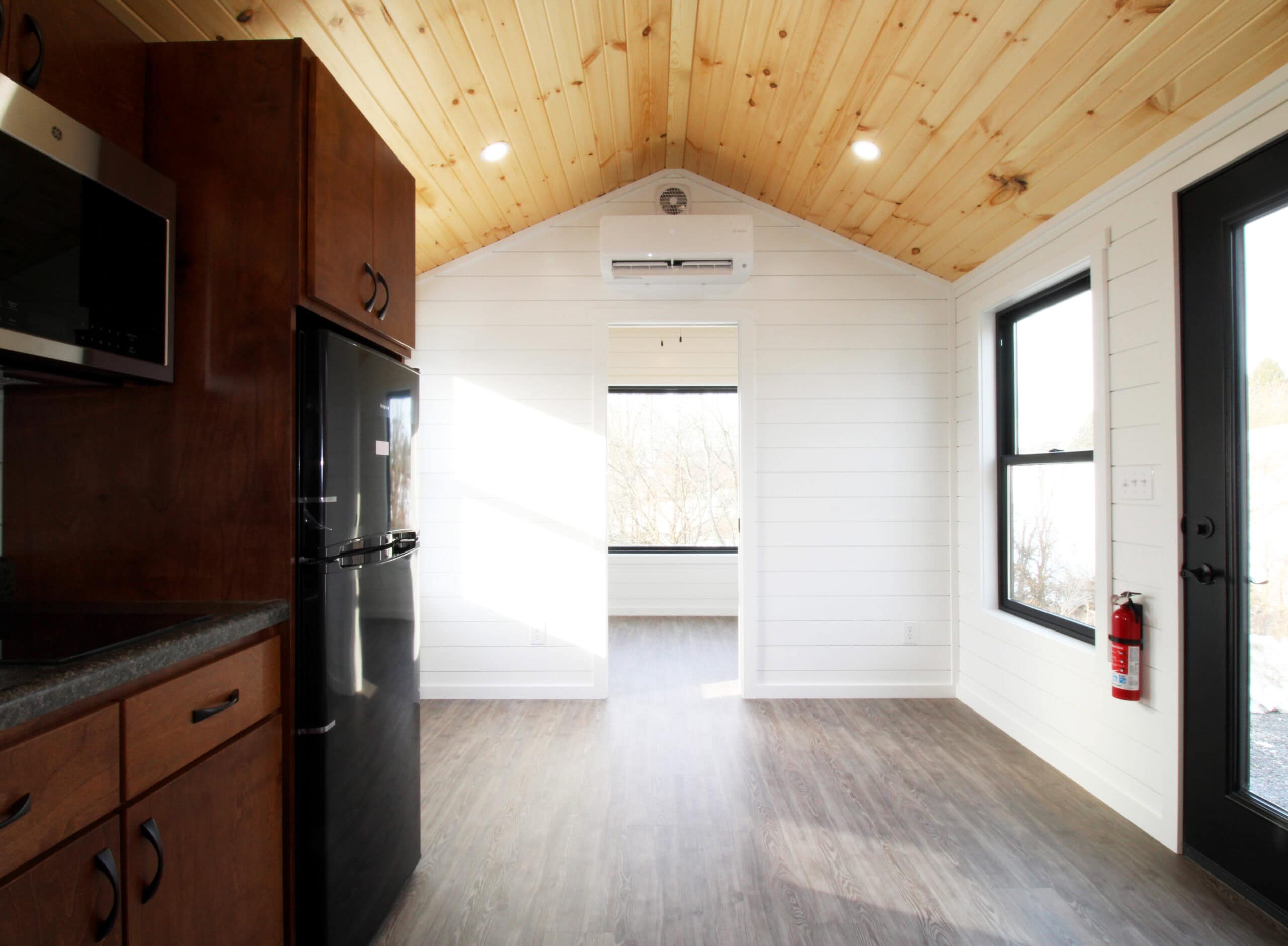
Living within the Zorro creates a rhythm tied to simplicity and connection. The 312 square feet offer room for a small group to share meals or unwind, the loft providing a quiet retreat, while the potential porch extends the space outdoors. As a retreat, it offers a pause from the everyday, the recessed lighting casting a warm glow on a reading nook or resting spot, all framed by the sturdy exterior. This balance suits extended stays or seasonal visits, its customizable shell inviting owners to shape it to their needs, priced at $99,900.
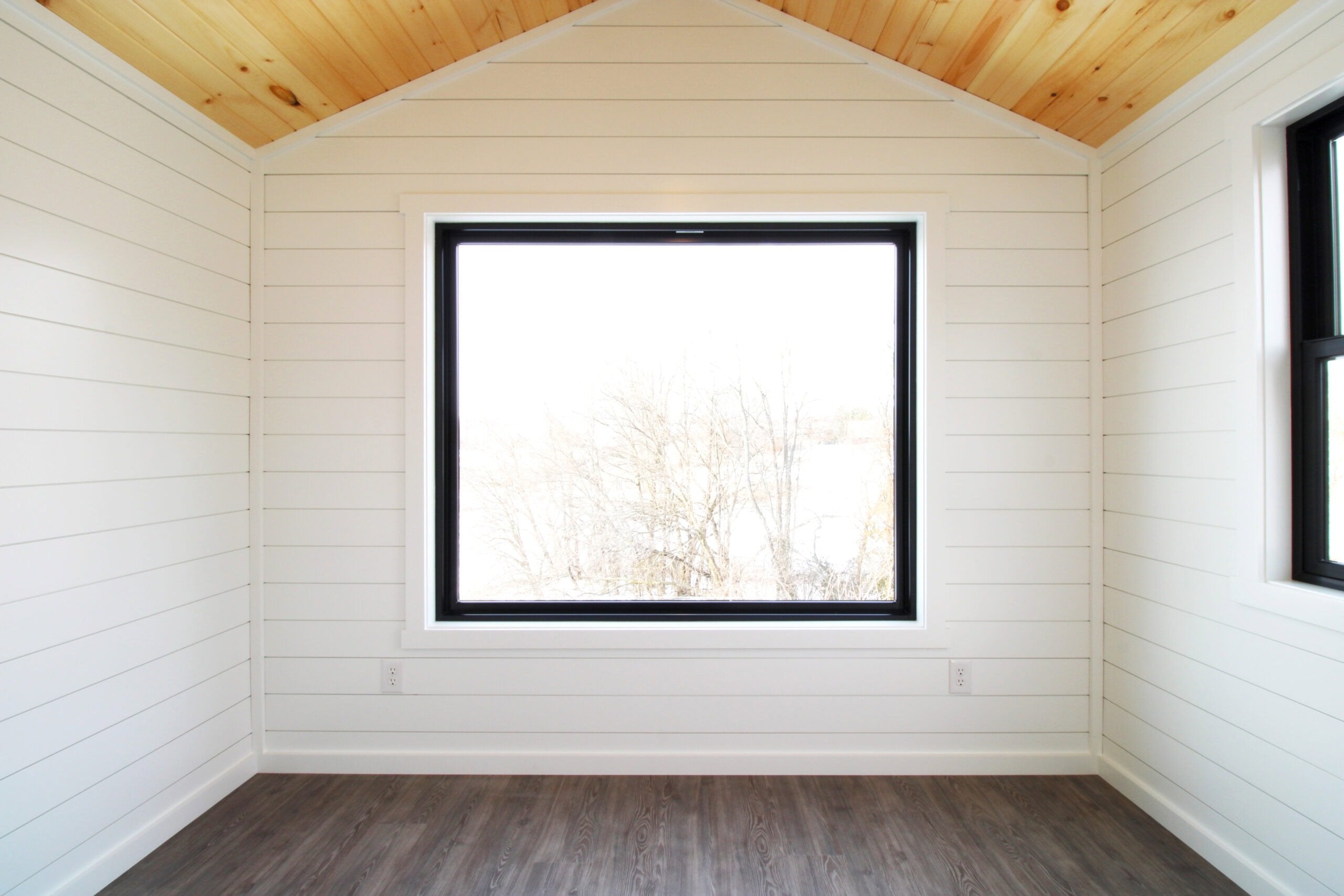
The potential for future growth lies in its adaptable design. The 12’ x 27’6” footprint could expand with an enclosed porch or additional loft space, building on its 312 square feet, while the site might support a small deck or garden, depending on the land. Upgrades like solar packages or an electric fireplace enhance its self-sufficiency, and the RVIA certification suggests a structure built to last, making it a lasting investment with room to evolve, especially with thoughtful planning for its surroundings.
Considering ownership involves appreciating its place within a chosen landscape. The 12’ x 27’6” base, with its steel chassis, allows placement in diverse settings—RV parks, rural lots, or near water—its compact size requiring a modest foundation like gravel or piers. The unfinished interior calls for planning utilities and finishes, shaped by local conditions, with nationwide shipping easing delivery, though a level site is key. The surrounding area’s natural beauty provides a backdrop for a life lived close to the earth, making this park model a foundation for creating a home that endures.
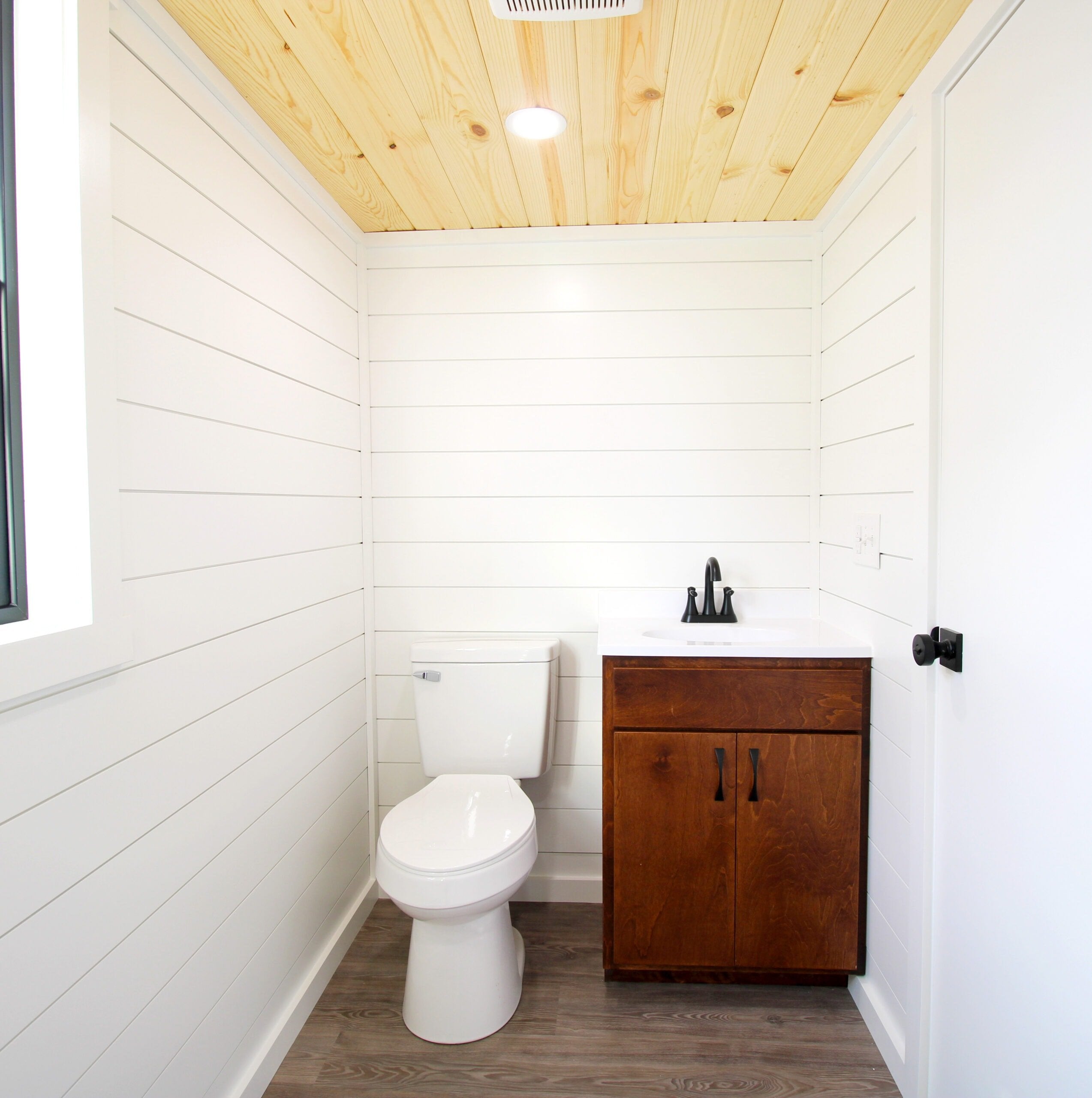
The Zorro RV Park Model stands as a tribute to the enduring appeal of mobile living. Its 312 square feet, with 1 bedroom, loft, and 1 bath, crafted with a contemporary all-metal exterior and pine interior, delivers a space that blends comfort and possibility. Whether as a full-time residence, a seasonal escape, or a rental property, it offers a home that evolves with its occupants, rooted in the traditions of Amish craftsmanship and natural harmony, available for $99,900.
The journey of living in such a space often begins with envisioning its potential, from the quiet mornings on a custom porch to the evenings spent by an upgraded fireplace. The loft, with its open layout, invites creativity—perhaps a small desk for writing or a corner for meditation—while the kitchen’s knotty pine cabinets hold the promise of shared meals. This park model, with its nationwide reach and upgrade options, becomes more than a structure; it becomes a canvas for a life shaped by its dwellers, a place where the rustic and modern coexist.
| Feature | Details |
|---|---|
| Model | Zorro RV Park Model |
| Interior Space | 312 sq.ft. |
| Dimensions | 12’ x 27’6” |
| Bedrooms | 1 + Loft |
| Bathrooms | 1 |
Source: Amish Built Cabins