There’s something inherently captivating about a space that feels like it’s part of the landscape, a place where the boundaries between indoors and outdoors blur into a harmonious whole. The Summit View park model cabin, crafted by Pillar Cabins, embodies this idea with a quiet grace that draws you in from the moment you see it. Spanning 385 square feet across its 11×45 footprint, this classic cabin with a 10-foot porch offers a retreat that feels both intimate and expansive, designed to sleep 4-6 guests with a private bedroom, a cozy loft, and a full bathroom. Having spent time reflecting on various homes over the years, I find myself drawn to the way this cabin uses large windows and thoughtful design to bring the outdoors inside, turning every glance into a celebration of the view beyond its walls.
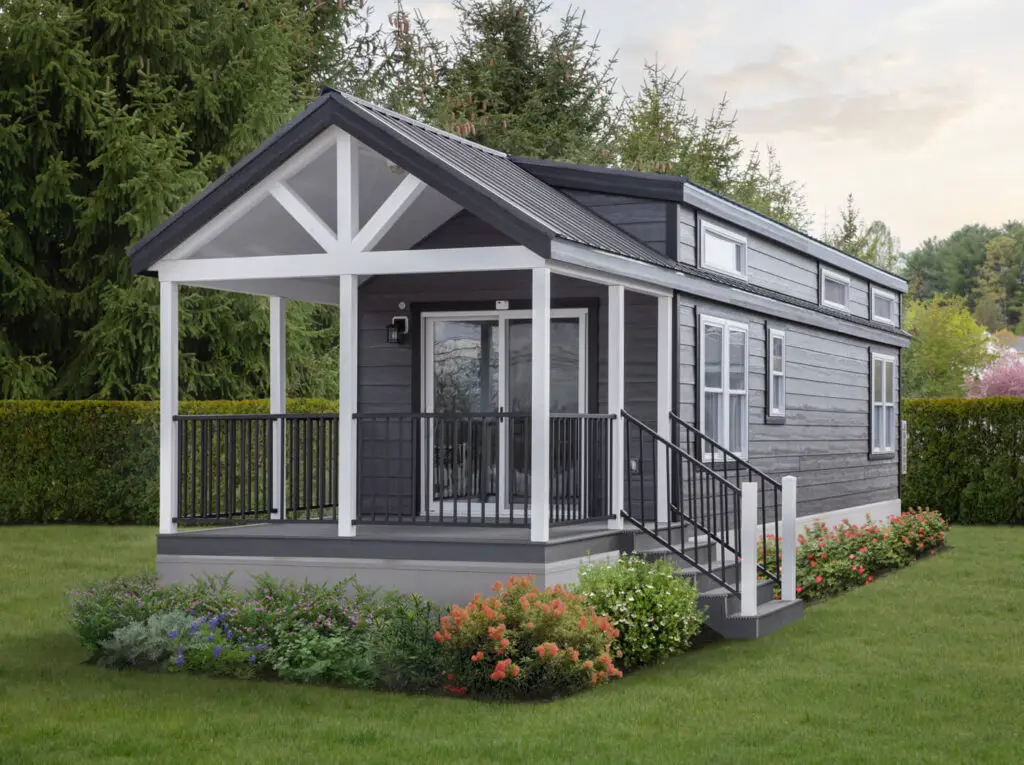
The exterior of the Summit View cabin presents a sturdy yet inviting presence, its classic cabin style rooted in a simplicity that complements any scenic property. The 10-foot porch, a welcoming extension of the living space, beckons you to step outside with a cup of morning coffee or a book, its railing framing the landscape like a natural picture frame. The large windows, a defining feature, flood the interior with light, their glass catching the shifting colors of the sky or the sway of nearby trees. This design choice feels less like a structure and more like a vantage point, a place where the beauty of the surroundings becomes part of the daily rhythm. The porch, with its open air and sturdy build, adds a layer of charm, offering a spot to linger as the day fades into evening, the world outside unfolding in quiet splendor.
Stepping inside, the main floor reveals a private bedroom that feels like a personal retreat, its space crafted for rest with furniture that invites you to unwind. The air conditioning and heating ensure a comfortable climate year-round, the soft hum of the system blending with the natural sounds that drift through the windows. The full bathroom, with its practical yet elegant layout, becomes a daily sanctuary, its fixtures and finishes offering a touch of luxury that feels unpretentious. The loft space above adds a whimsical layer, a cozy nook accessible by a simple ladder, perfect for guests or family members seeking a quiet corner. This loft, with its warm wood tones and open feel, transforms into a versatile haven, its height offering a new perspective on the cabin’s interior and the view beyond.
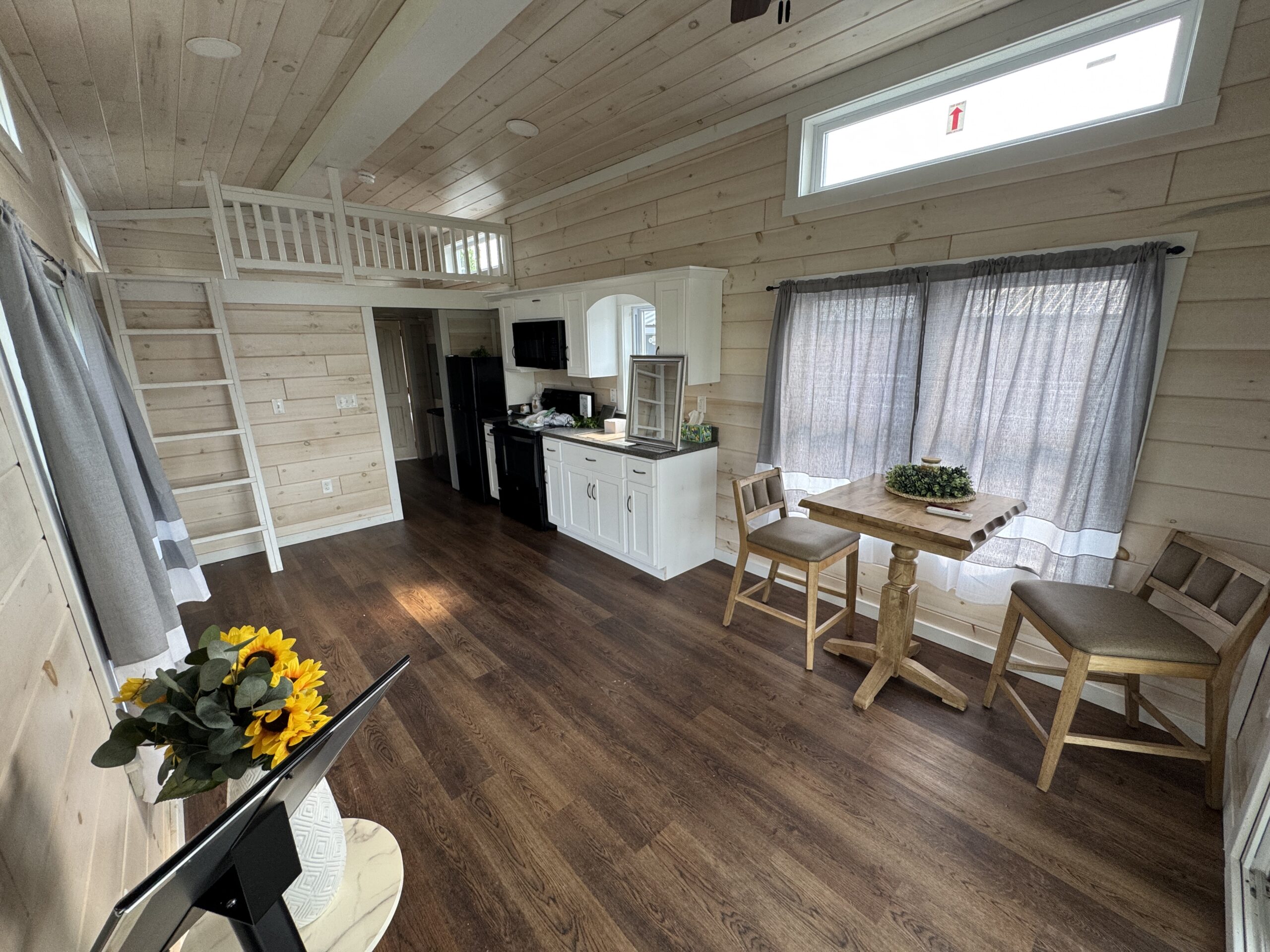
The living area flows seamlessly from the bedroom, its open layout encouraging connection and relaxation. The furniture, thoughtfully arranged, creates a space that feels lived-in yet pristine, the full kitchen adjacent to it adding a practical heart to the home. The kitchen itself is a delight, its countertops holding a sink and appliances that make meal preparation a joy, the cabinets stocked with essentials for cooking. The air conditioning keeps the space cool on warm days, while the heating wraps it in warmth during cooler nights, the balance enhancing the cabin’s inviting nature. This area feels like a canvas, where the light pouring through the windows paints a picture of comfort and simplicity, the loft overhead adding a playful contrast to the grounded elegance below.
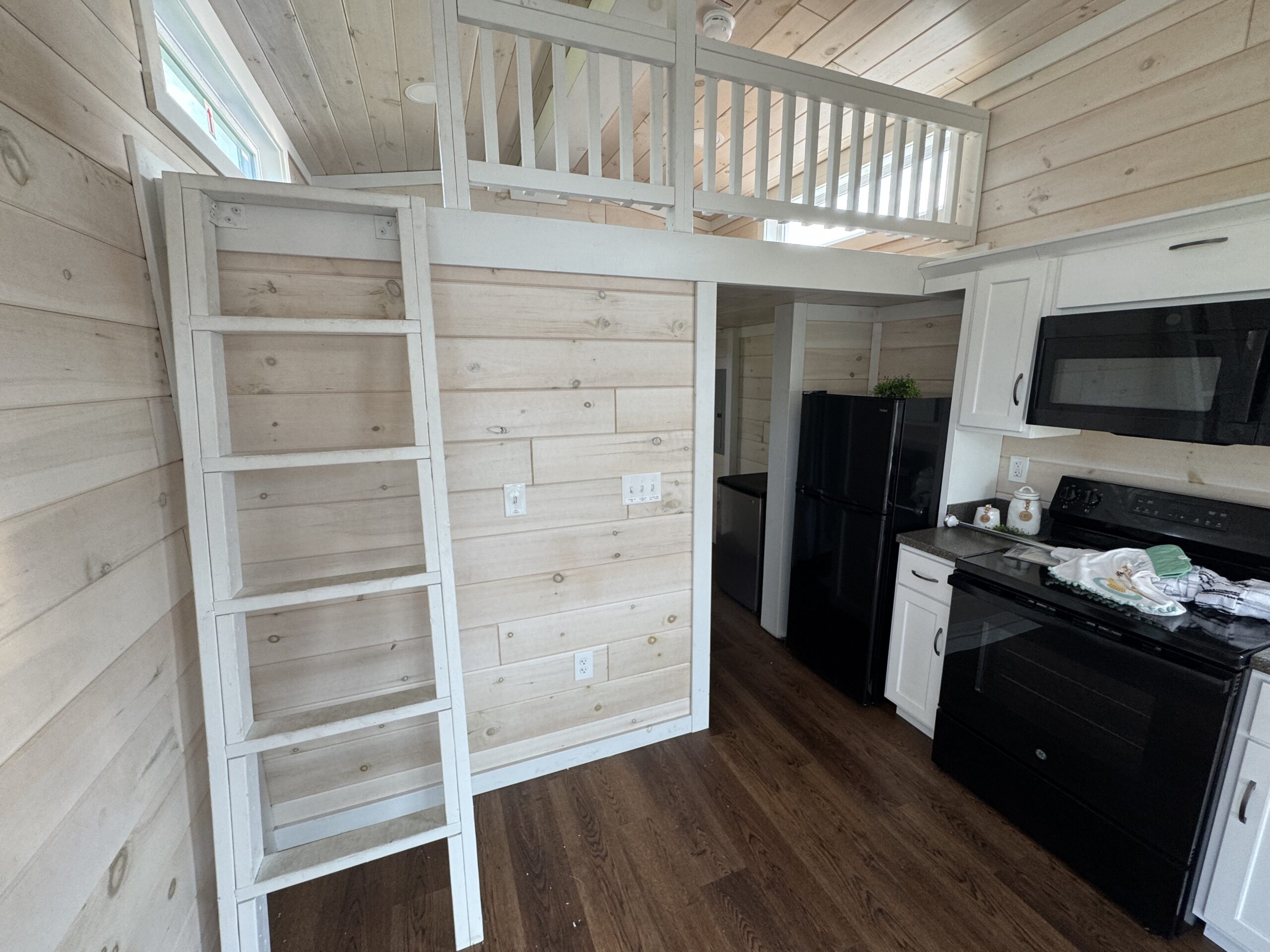
What makes the Summit View park model cabin truly beautiful is the way it embraces its surroundings while offering a refined retreat. The 385 square feet, designed to sleep 4-6, provide a snug yet spacious feel, the private bedroom offering a peaceful escape, the loft expanding the space for additional guests. The full bathroom, with its functional design, adds a layer of comfort that feels both practical and indulgent, while the kitchen’s completeness—from the stove to the storage—turns meal times into a creative act. The 10-foot porch outside becomes an outdoor living room, a place to sit and watch the world go by, its beauty enhanced by the large windows that frame the scenery. This harmony of indoor coziness and outdoor connection creates a retreat that feels alive with character, a testament to the craftsmanship of Pillar Cabins.
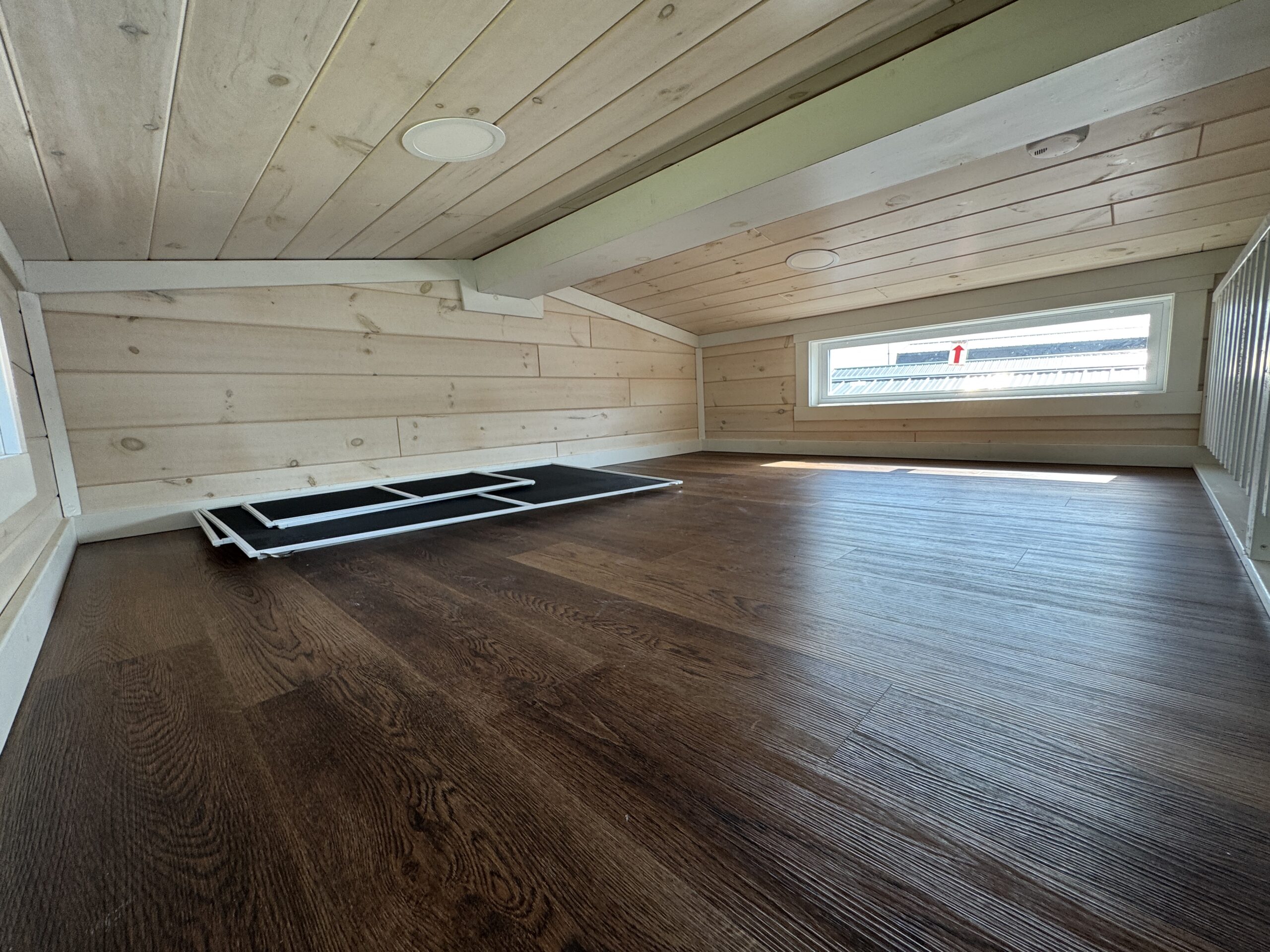
The natural light that floods the cabin enhances its allure, streaming through the large windows to illuminate the private bedroom, the loft’s cozy nook, and the kitchen’s functional grace. The air conditioning and heating ensure a consistent comfort, allowing the space to adapt to the seasons with ease, while the bathroom’s fixtures offer a daily moment of renewal. The porch outside frames a view of the trees or open sky, its railing a subtle boundary between the cabin’s warm interior and the wild beauty beyond. This interplay of light, texture, and space turns the Summit View into a living tapestry, its beauty rooted in the way it reflects the landscape it inhabits.
Living in this space feels like stepping into a gentle rhythm, where the private bedroom offers a restful escape, the loft a playful retreat, and the kitchen a stage for culinary creativity. The furniture invites you to sit and linger, the heating warms the air on crisp mornings, and the porch beckons for a moment of peace. The beauty lies in the details—the smooth wood underfoot, the soft glow of the windows, the quiet efficiency of the climate control—each element weaving together to create a place that feels alive with personality. For those considering this model, reaching out to Pillar Cabins for pricing and further details opens the door to a journey guided by their expertise, ensuring a smooth path from dream to reality.
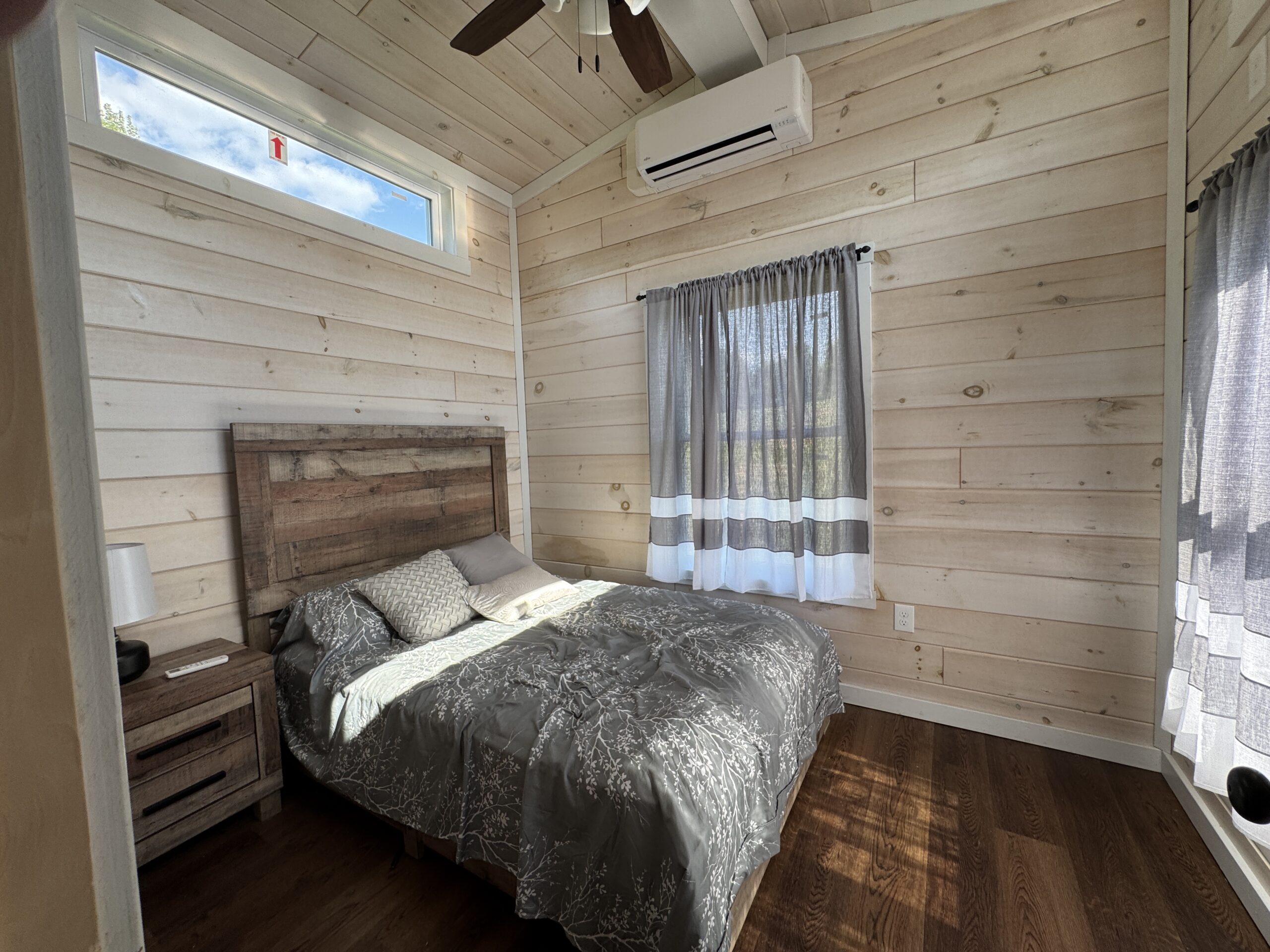
The experience of being here often begins with a quiet moment—perhaps arranging the bedroom with fresh linens or stepping onto the porch to feel the breeze. The windows invite the landscape in, the kitchen’s aroma fills the air, and the loft offers a vantage point to take it all in. This Summit View park model cabin, with its 385 square feet, 1 bedroom, loft, and full bathroom, transforms into a personal haven, its design a celebration of nature and comfort that lingers in the memory. The large windows and 10-foot porch turn every day into an opportunity to connect with the view, making it a retreat that feels both timeless and uniquely yours.
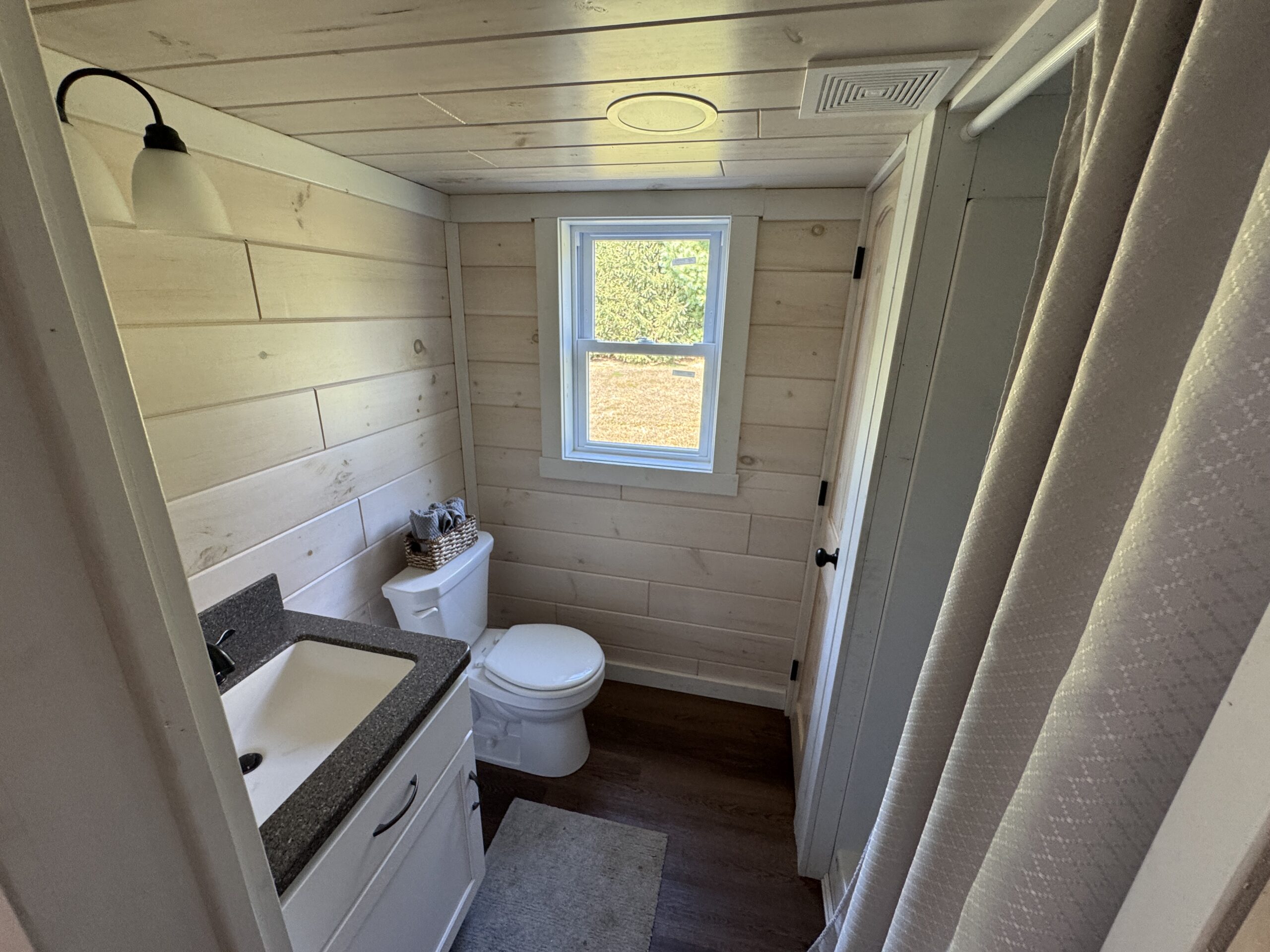
The process of bringing this cabin to life is made easier by the builder’s hands-on approach, their experience navigating the complexities of local zoning and site preparation a valuable resource. Whether it’s the first step of contacting them for a price or exploring the nuances of installation, their guidance ensures the journey is as rewarding as the destination. This cabin, with its classic design and thoughtful amenities, stands as a beautiful testament to what a well-crafted space can offer, a place where the outdoors and indoors meet in perfect harmony.
| Feature | Details |
|---|---|
| Model | Summit View Park Model Cabin |
| Dimensions | 11′ x 45′ |
| Square Footage | 385 sq ft |
| Sleeping Capacity | 4-6 Guests |
| Bedrooms | 1 Private Bedroom + Loft |
| Bathroom | Full Bathroom |
| Kitchen | Full Kitchen |
| Climate Control | Air Conditioning and Heating |
| Porch | 10′ Porch |
Source: Pillar Cabins