The Sipsey Cottage stands as a testament to the art of living simply yet beautifully. Crafted by Ocoee Mountain Cottages, this park model gem unfurls its 398 square feet across a 13×38 footprint, a cozy sanctuary designed to sleep six with an open floor plan that feels both inviting and boundless. I’ve wandered through countless retreats over the years, seeking that rare blend of comfort and charm, and the Sipsey Cottage stops me cold—a haven where every corner whispers of rustic elegance, every detail a brushstroke on a canvas of home.
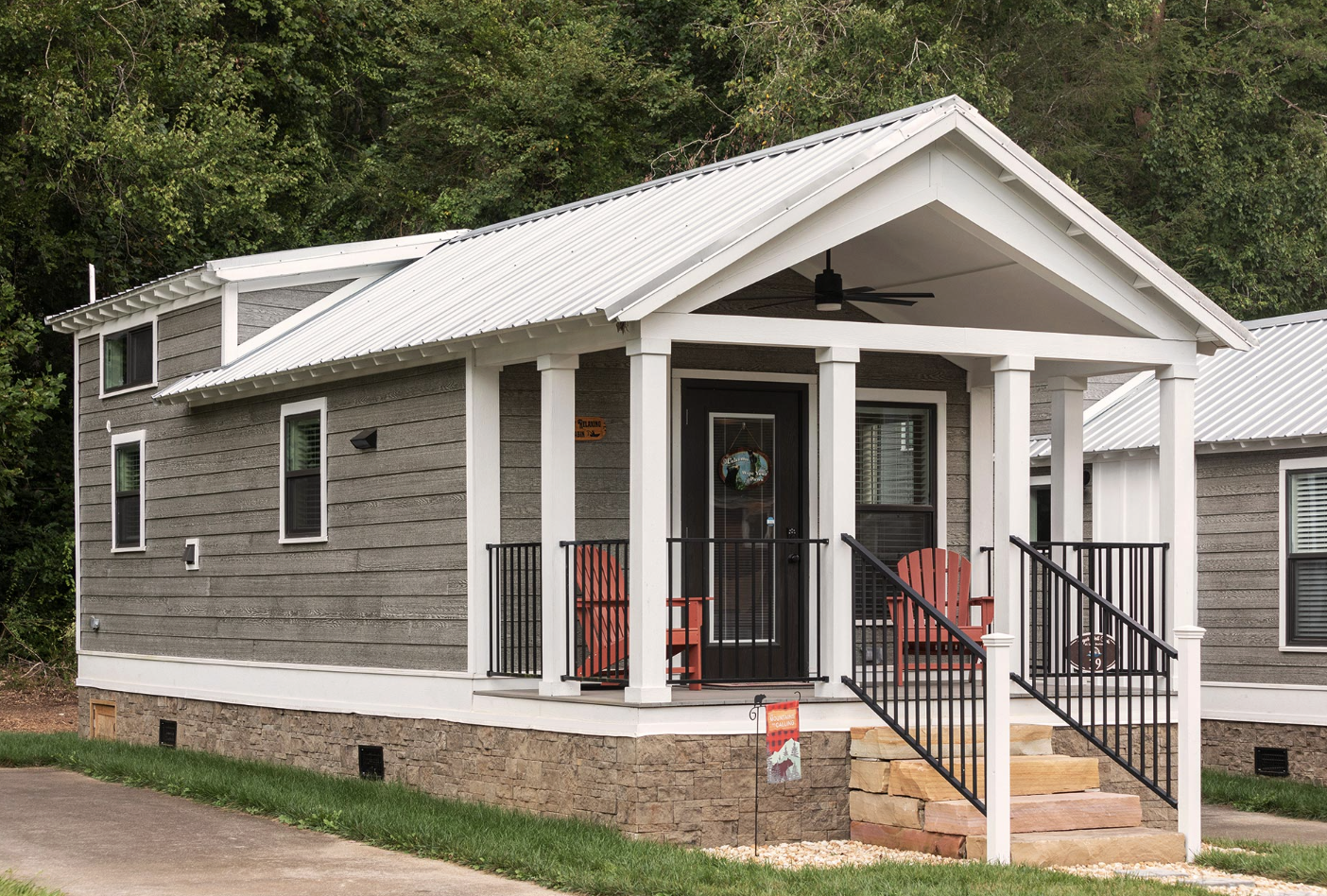
The cottage’s exterior rises with a modest grace, its compact form belied by the spaciousness it promises within. The 13×38 layout, nestled on a foundation that could grace a permanent site or a weekend escape, hints at a design that maximizes every inch. The large windows, framed in wood, catch the morning light like jewels, drawing the eye to the vaulted ceiling’s promise inside. Outside, the simplicity of its lines speaks to a life unhurried, a place where the surrounding hills become part of the decor, their green slopes a living backdrop to the cottage’s warm facade. This outdoor harmony, where nature and structure entwine, sets the stage for a beauty that feels both timeless and alive.
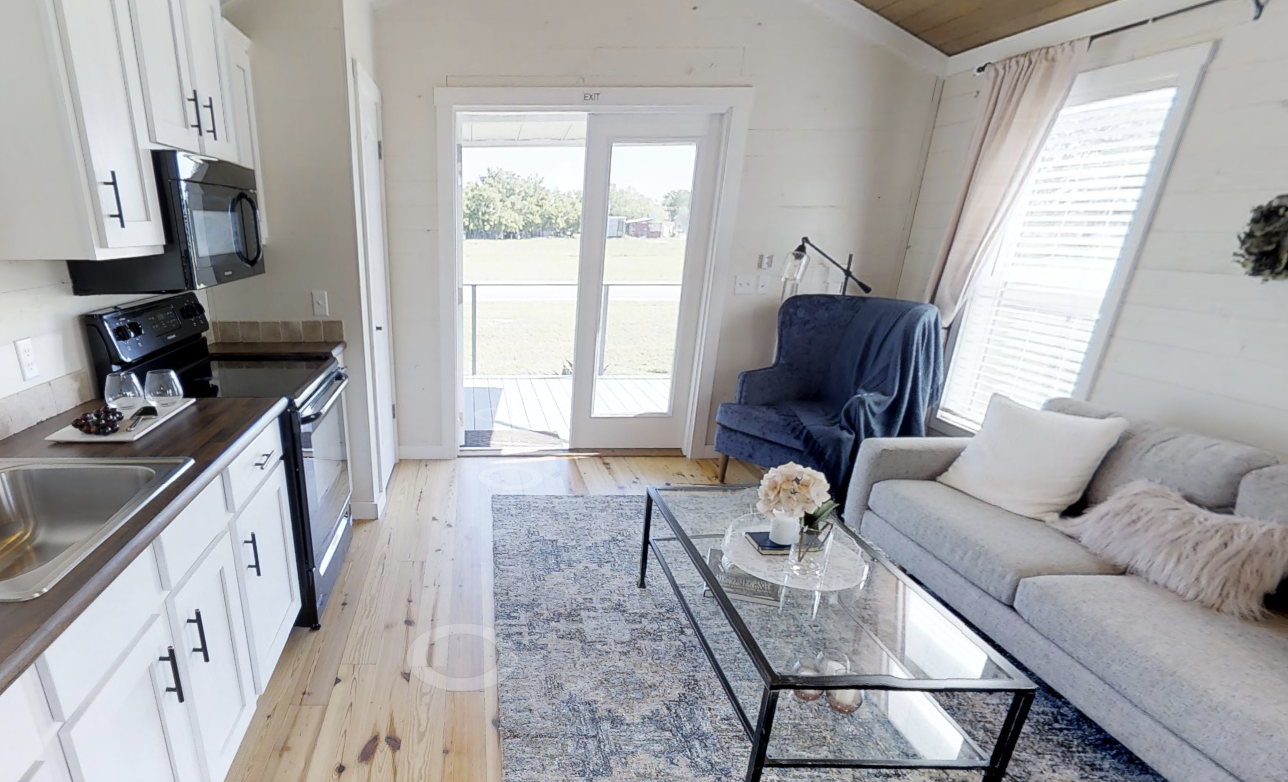
Stepping inside, the open floor plan unfolds like a sigh of relief, the kitchen and living area flowing into the primary bedroom and spacious bathroom with an effortless grace. The wooden shiplap walls, their golden hues warmed by designer touches, wrap the space in a hug that feels personal, the high vaulted ceiling lifting the spirit with its airy reach. The living area, roomy yet intimate, invites you to sink into a chair with a book, the optional ceiling fan stirring a gentle breeze, the LED recessed can lighting casting a soft glow. Two storage closets stand ready, their presence a quiet nod to practicality, while the staircase—short and child-friendly—leads to a large loft, a dreamy perch for extra sleepers or a hideaway for daydreams. This interior dance of space and warmth crafts a home that feels like a friend, its beauty in the way it cradles both solitude and laughter.
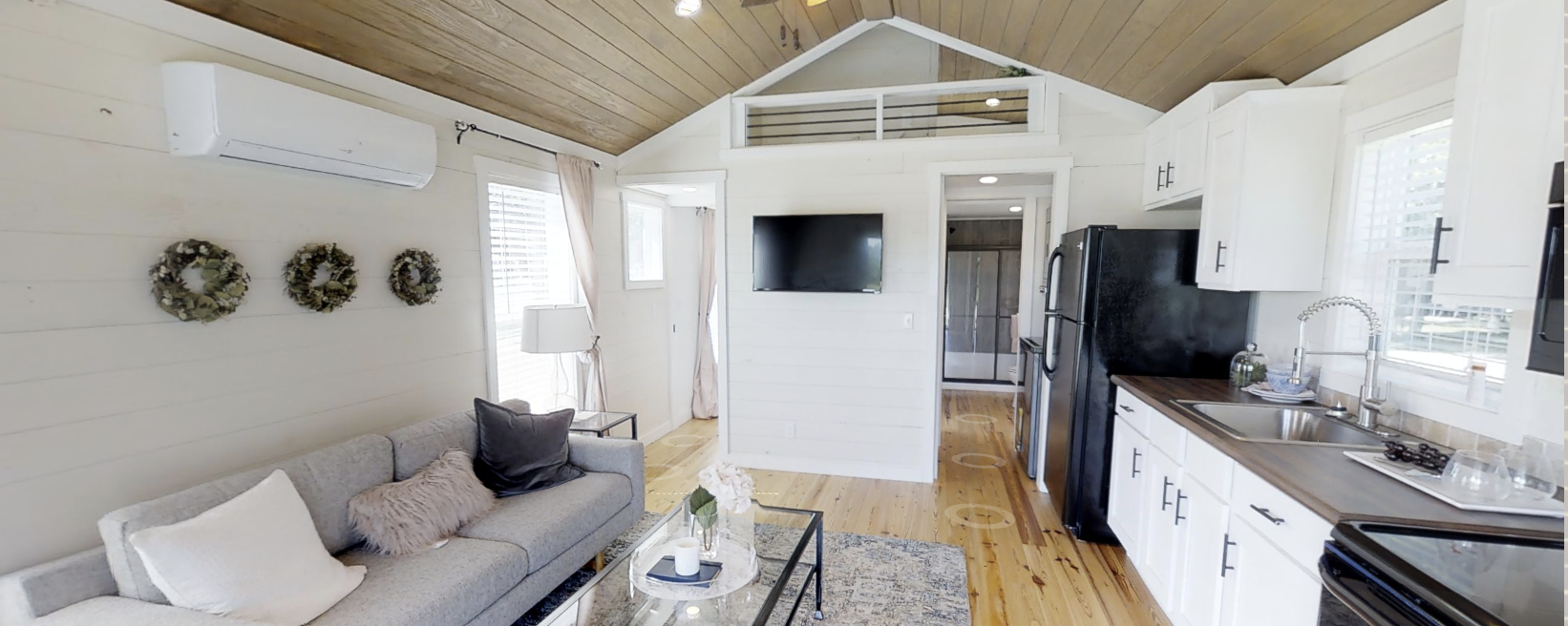
The primary bedroom suite emerges as a sanctuary, its comfortable queen bed a promise of deep rest, the walls’ shiplap texture a tactile delight against the morning light. The oversized full bathroom flows seamlessly from this retreat, its 60-inch fiberglass shower a luxurious expanse framed by a glass door that reflects the room’s light. The wood vanity, adorned with oil-rubbed bronze faucets and accents, offers storage and a spacious counter where a morning routine becomes a ritual, the ample surface a canvas for personal touches. This bathroom’s beauty lies in its generous proportions and thoughtful design, a space where the day begins and ends with a sense of care, the shower’s wide berth a nod to comfort rarely found in such a compact home.
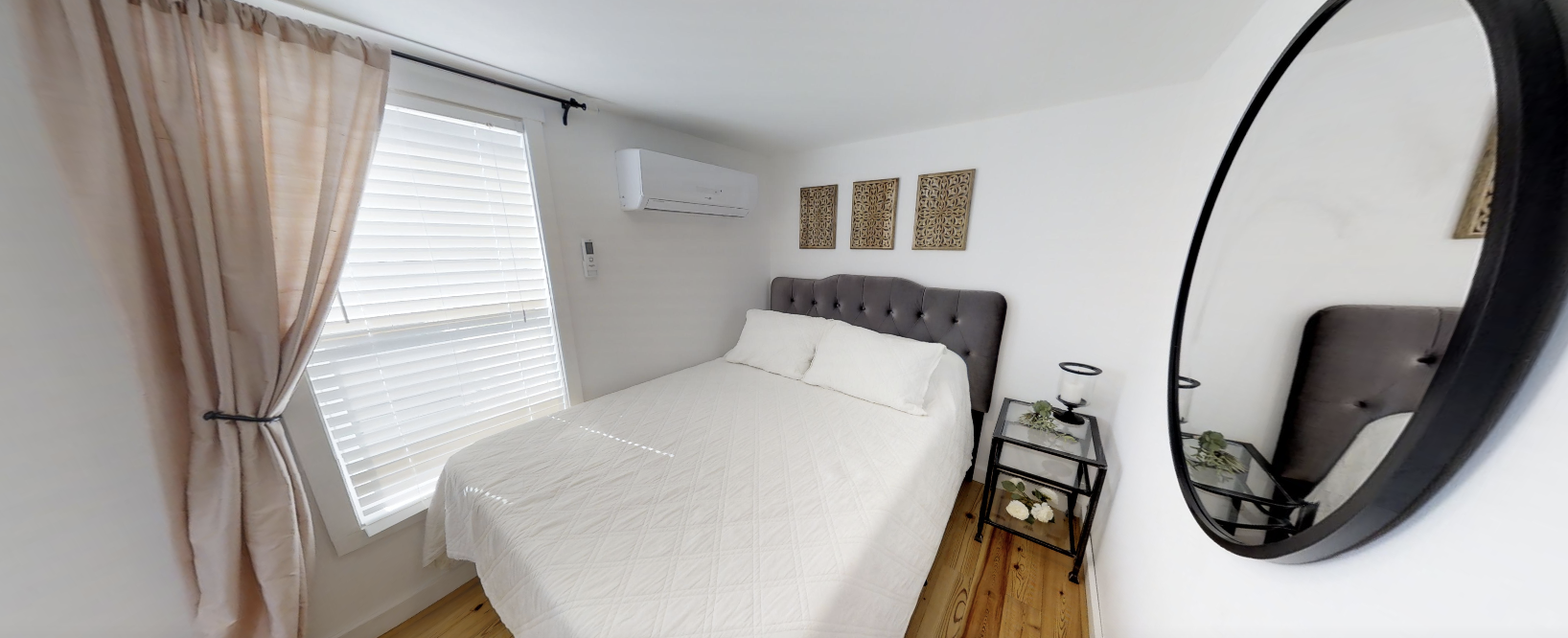
The kitchen, a galley of sleek elegance, steals the heart with its large design that belies the cottage’s size. The wood cabinets, fitted with oil-rubbed bronze pulls, open to reveal ample storage, their warm tones echoing the shiplap walls. The optional four-burner smoothtop range and microwave over the range stand ready for culinary adventures, while the stainless steel apron sink and gooseneck faucet add a touch of modern flair. The full-sized refrigerator hums quietly, its presence a practical anchor, the optional engineered hardwood flooring beneath tying the room to the home’s rustic soul. I can imagine standing here, chopping herbs from the nearby hills, the light streaming in to dance across the counters—a kitchen where every meal feels like a celebration, its beauty in the blend of function and finesse.
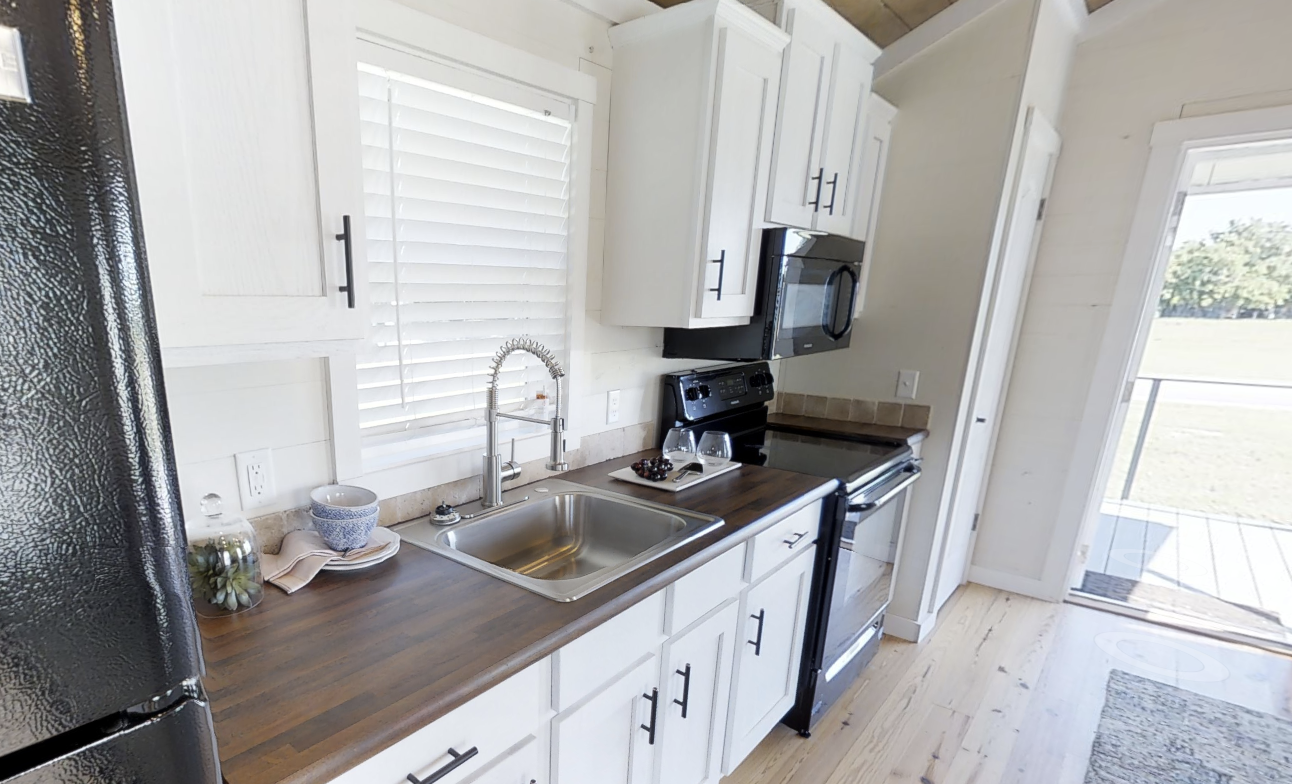
The loft, accessed by that gentle staircase, adds a whimsical layer to this retreat, its spaciousness a surprise that sleeps two more with ease. Overlooking the living area, it becomes a vantage point for watching the day unfold, the optional stacked washer/dryer tucked nearby a clever use of space. The vaulted ceiling above stretches the imagination, the wood molding framing the edges like a picture, the optional hardwood flooring adding a polished warmth. This upper nook, with its child-friendly access, transforms into a playroom or guest haven, its beauty in the way it expands the cottage’s heart without losing its intimate charm.
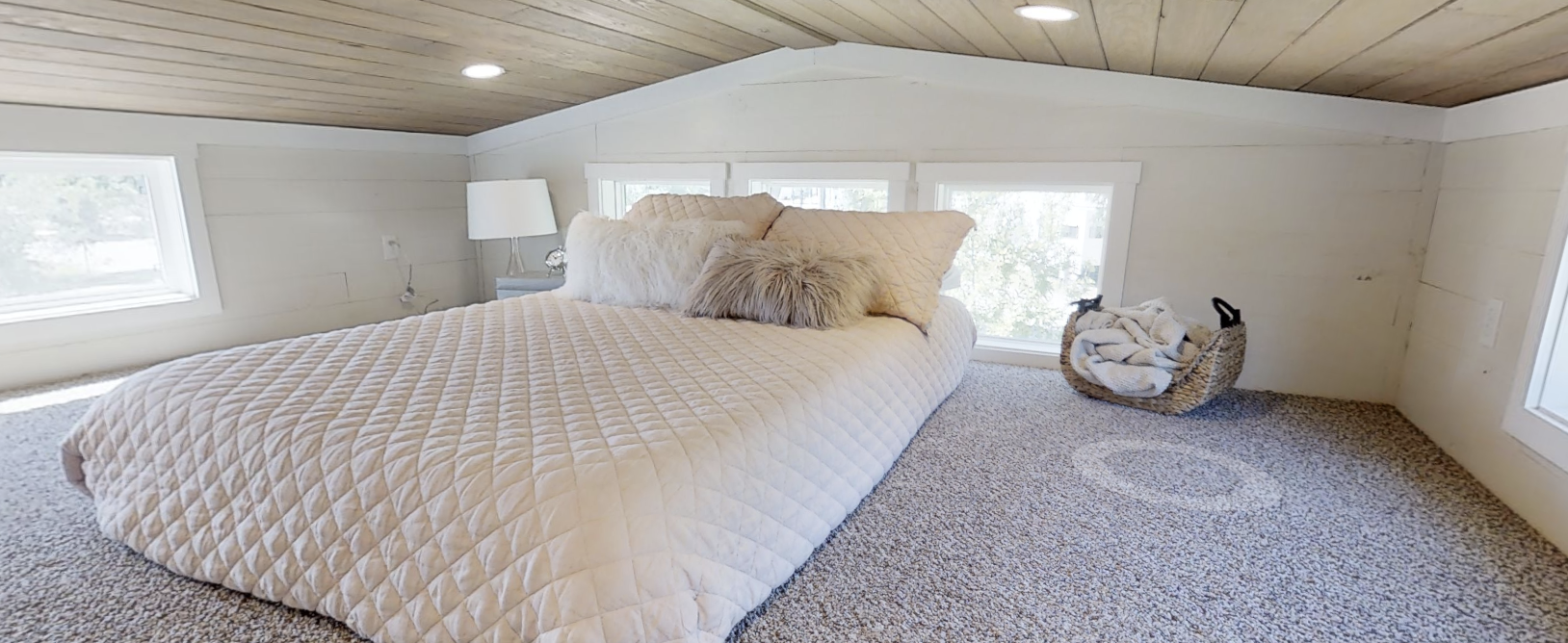
The Sipsey Cottage’s design, a creation of Ocoee Mountain Cottages, shines in its versatility, a space that adapts to the rhythm of life. The bright, open layout cradles everyday moments or weekend escapes, the loft a playful addition for family or friends. The natural light pouring through the windows bathes the shiplap walls, the kitchen counters, and the bedroom suite in a golden hue, the vaulted ceiling amplifying the sense of freedom. This interplay of indoor grace and outdoor connection crafts a retreat that feels both luxurious and grounded, a place where the hills of Copperhill, Tennessee, become part of the home’s soul. To know more about pricing or customization options, reaching out to Ocoee Mountain Cottages opens a dialogue with the artisans behind this dream.
| Feature | Details |
|---|---|
| Size | 398 Sq Ft (13×38) |
| Bedrooms | 1 Queen Suite, Loft Sleeps 2-4 |
| Bathrooms | 1.5 (60” Fiberglass Shower) |
| Kitchen | Galley, Stainless Appliances, Optional Range |
| Interior | Shiplap Walls, Vaulted Ceiling, Loft |
| Builder | Ocoee Mountain Cottages |
| Location | Copperhill, TN |
Source: Ocoee Mountain Cottages