The Ridgewood from KSM Log Homes is a gorgeous Cape-style log home that combines the warmth of handcrafted logs with the smart design of a 2100-square-foot getaway that can be described as both luxurious and cozy at the same time. This hybrid model, which features 3 bedrooms and 2.5 bathrooms, makes the most of its space and thus it offers a first-floor master suite and laundry for easy and convenient everyday living. The 36-foot shed dormer at the back provides the loft with large windows that overlook the vaulted great room, offering a great spot to enjoy some quiet time or have a family gathering.
The Ridgewood, built by KSM Log Homes, is a lovely mix of tradition and utility, its wraparound deck and covered porches beckoning you to enjoy nature, whether it is by a lake or in the woods.
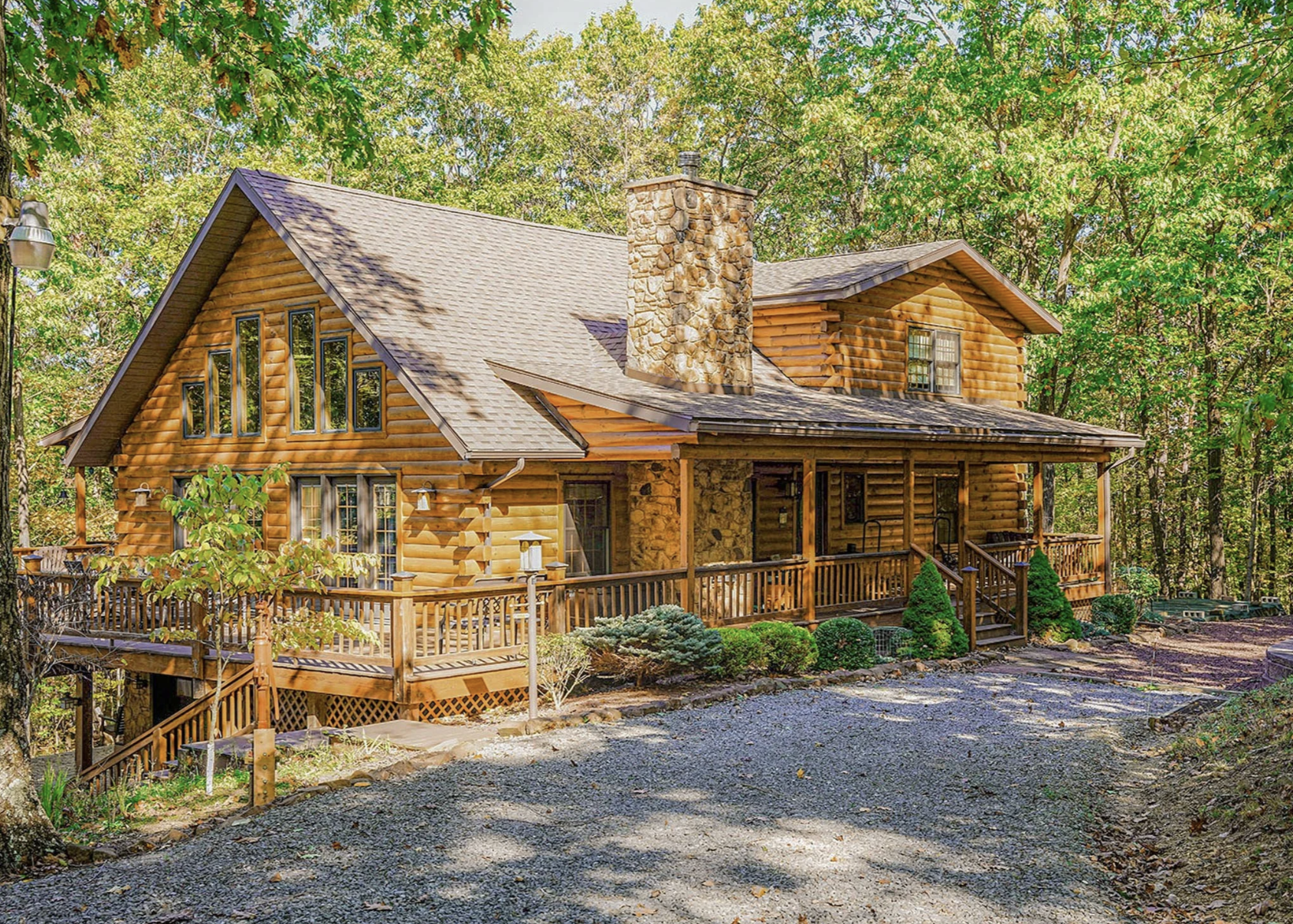
The facade of the Ridgewood is an eye-catcher with the typical Cape Cod features being mellowed out by the log construction whose natural golden color reflects the sun in a way that is different for each season. The wraparound deck, which is both large and welcoming, goes around the house like a friendly hug, the boards being nice to walk on and broad enough for chairs, tables, or a hammock to be placed. You can take shelter in the two covered porches if it rains while enjoying your book or having a chat with a friend, the gentle slope of the roof making it easy for the snow to slide off and the full glass wall at the back allowing the sun to brighten up the interior.
The composition’s harmonious measures make it not only a lovely home but also an ideal candidate for a number of locations – a forested hill where the house will visually merge with the trees or a lakeside plot where the deck will serve as a platform for watching the sunset. The exterior is not just a shell for the interior; it is the frame that holds the world turning each view into a painting alive and changing with time.
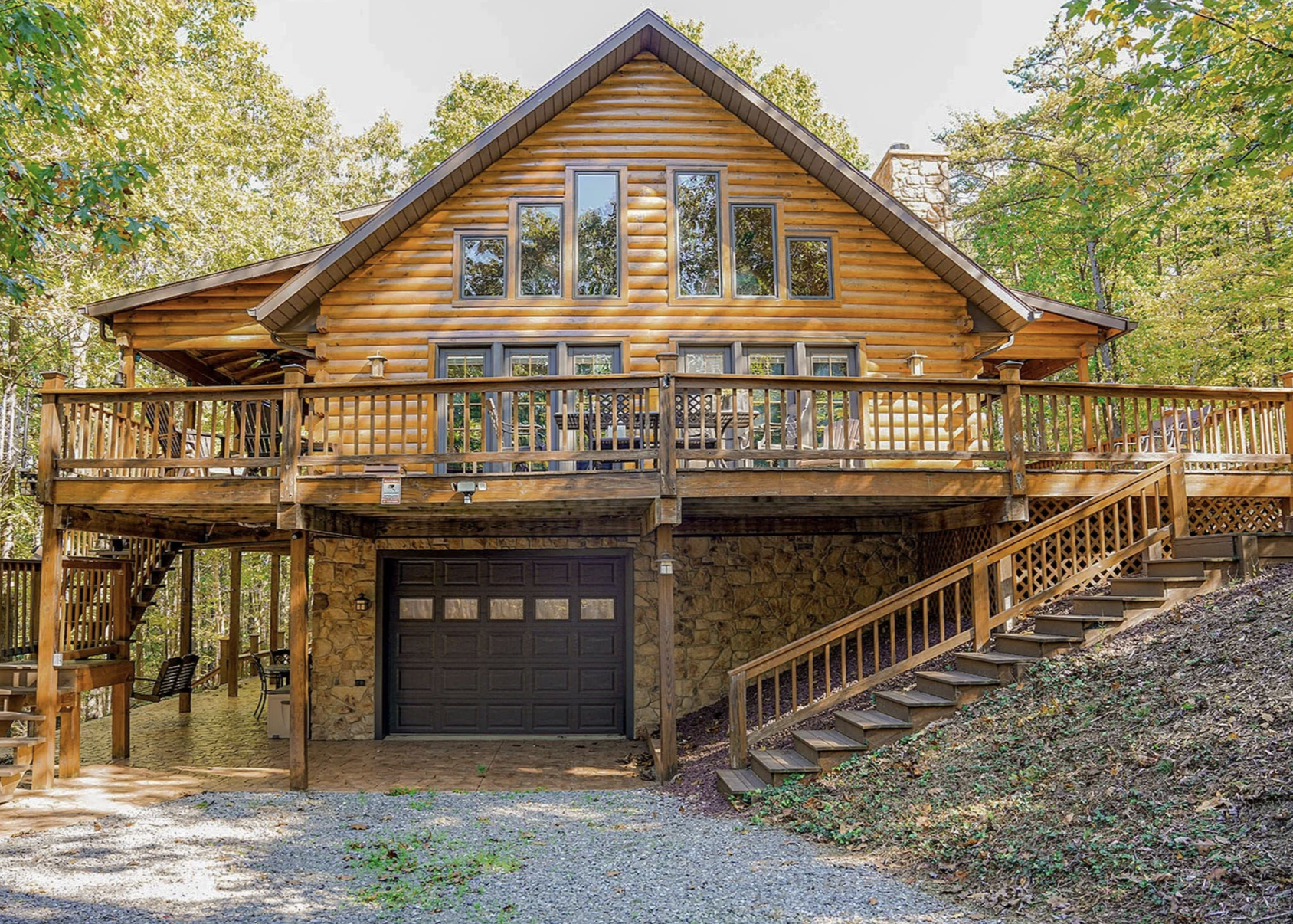
“Ridgewood is a classy yet charming kind of home that fits perfectly in any environment.” — KSM Log Homes
Within, the Ridgewood 2100 square feet floor plan is a fine interplay of public and private quarters, the great room being a high point visually with its open beam structure and a fireplace made of stones that gives the room a warm, cozy, and homely vibe as if it came out of a fairytale.
The dining space which is next to and also open to the living area can accommodate a long table for eating at with the whole family, as the windows ‘frame’ the deck and more whereas the kitchen that features an island and plenty of counters is a perfect place for morning coffee or late-night snacks.
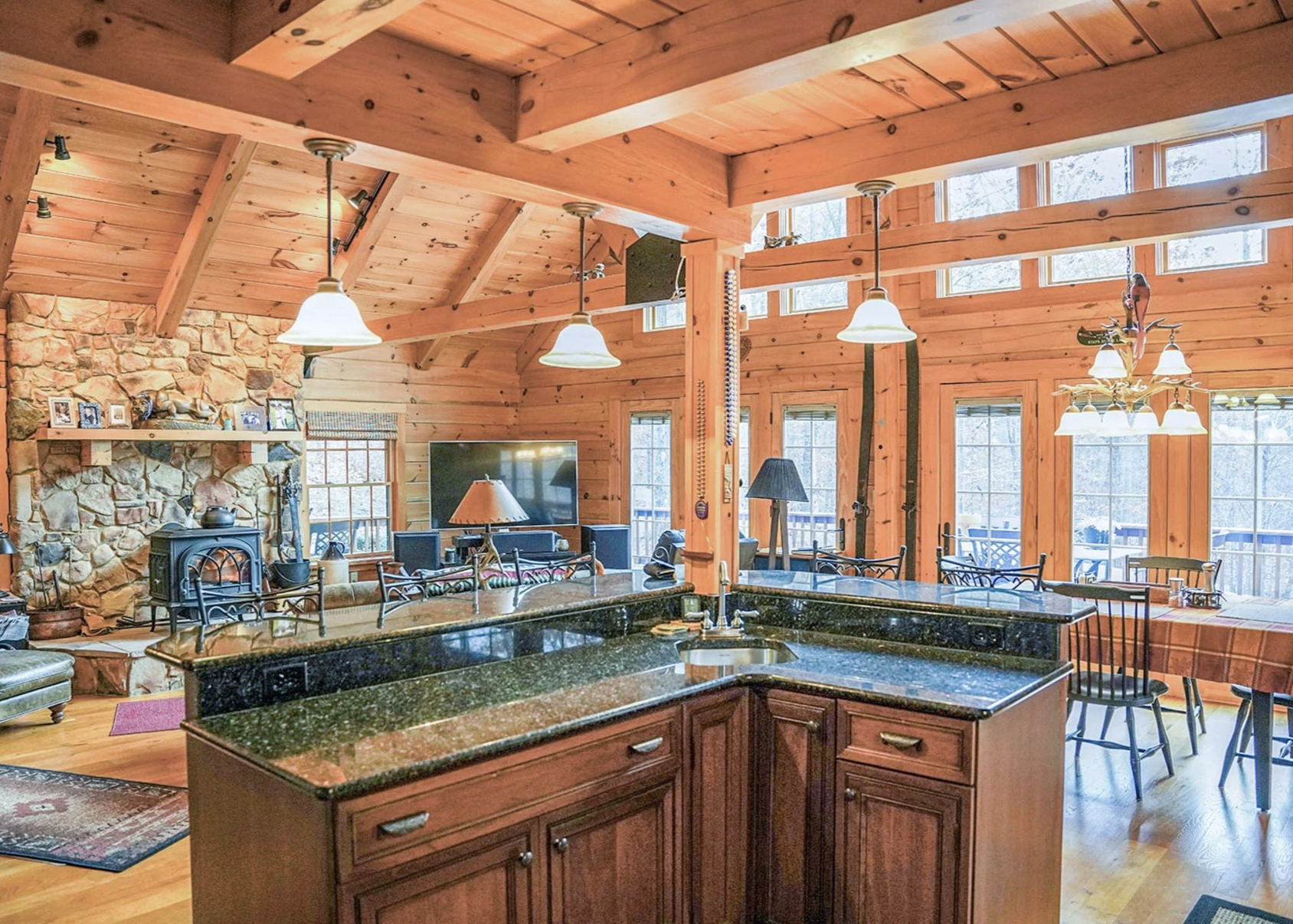
A first-floor master suite is a peaceful refuge featuring not only a spacious bedroom but also a large walk-in closet and an en-suite bath which comes with a soaking tub and a separate shower thus the arrangement is such that one does not have to use stairs on their busy days. The laundry room which is located on the main floor for the convenience of everyone is designed in a way that makes the work simple, its cabinets being there to hold linens and other supplies. Having a half bath close by is convenient for guests, and its neat little room will go well with the log walls of the rustic style which have been kept warm.
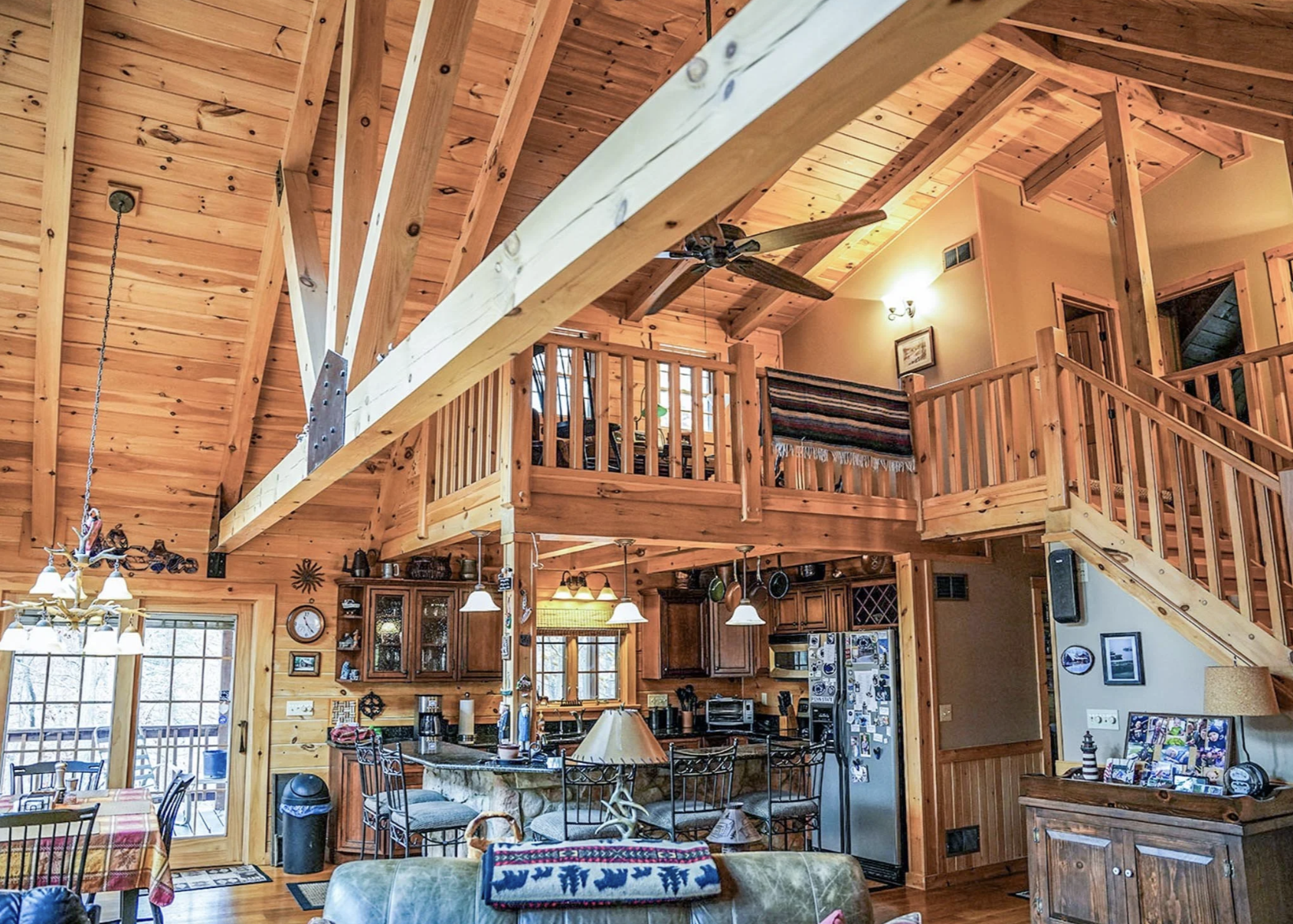
On the upper floor, the loft is something to be amazed at and its 36-foot shed dormer brings in full headroom with the railing looking down onto the great room below, thus the area being perfect for a home office, a reading corner, or an additional bedroom with a daybed.
There are also two more bedrooms each of which has large closets and windows that let in the light, and both share a full bath fitted with double sinks and a tub/shower combo, furthermore, the rooms are big enough to accommodate queen beds and dressers. The house’s interior walls are of logs and have been varnished to bring out the natural grain, thus they serve as a warm ‘jacket’, whereas the wooden floors and tiles provide the house with durability as well as style.
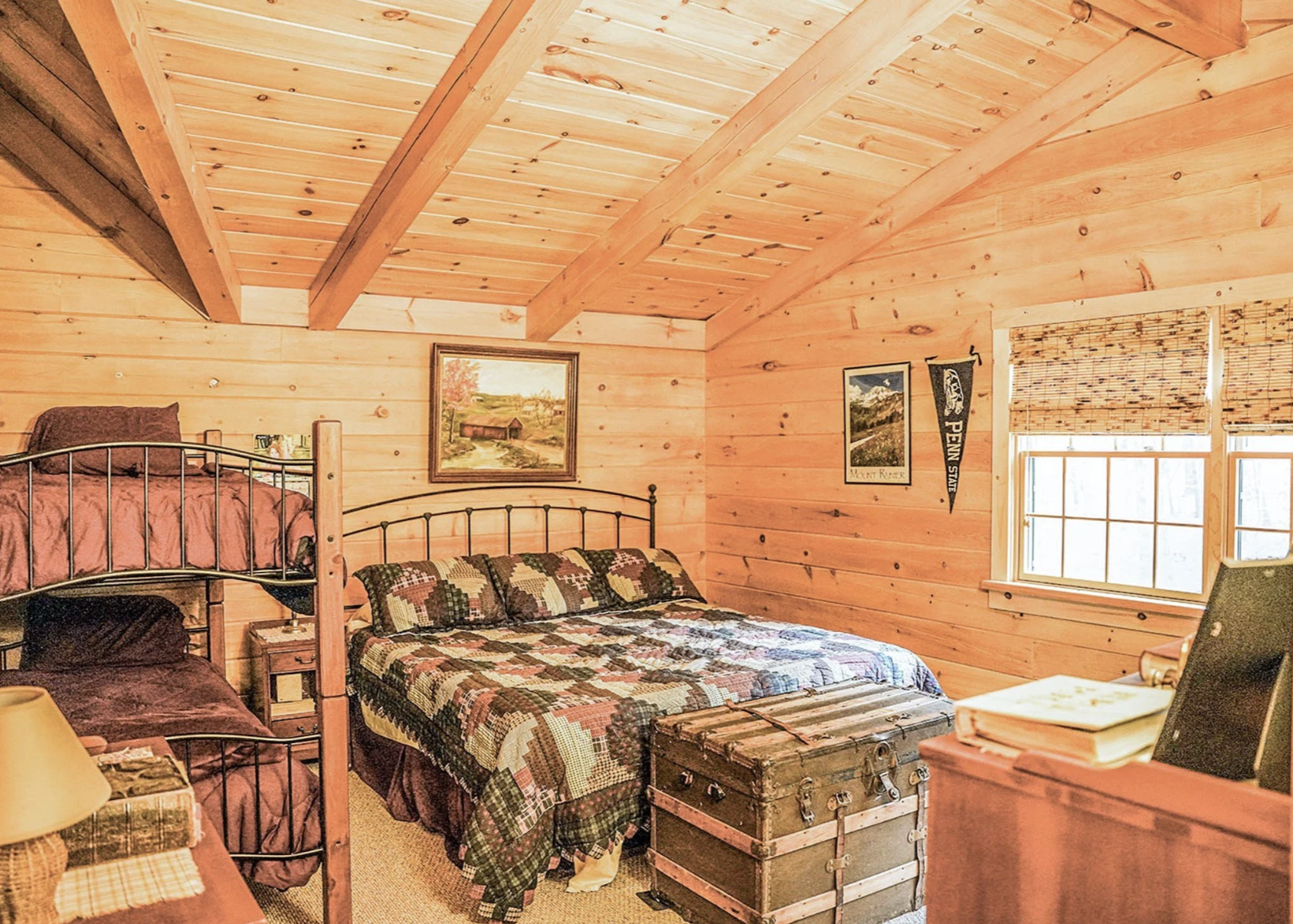
The great room’s full glass wall essentially turns the outdoors into part of the room’s decor as during the day the sun’s rays change from a gentle morning glow to golden afternoon hues making the room look alive and connected.
What makes the Ridgewood stand out is the way in which the eyes playing from the loft to the great room suggests the balcony of an auditorium, the wrapping around the deck being the perfect spot for a quiet chair, the master suite being at a distance but yet not totally isolated privacy-wise, etc. The hybrid design of this house which features Cape styling as well as log construction results in the lovely qualities of both being balanced thereby the vaulted ceilings are doing the job of giving more height where it is needed and the dormer is extending the upper floor without making the footprint bigger.
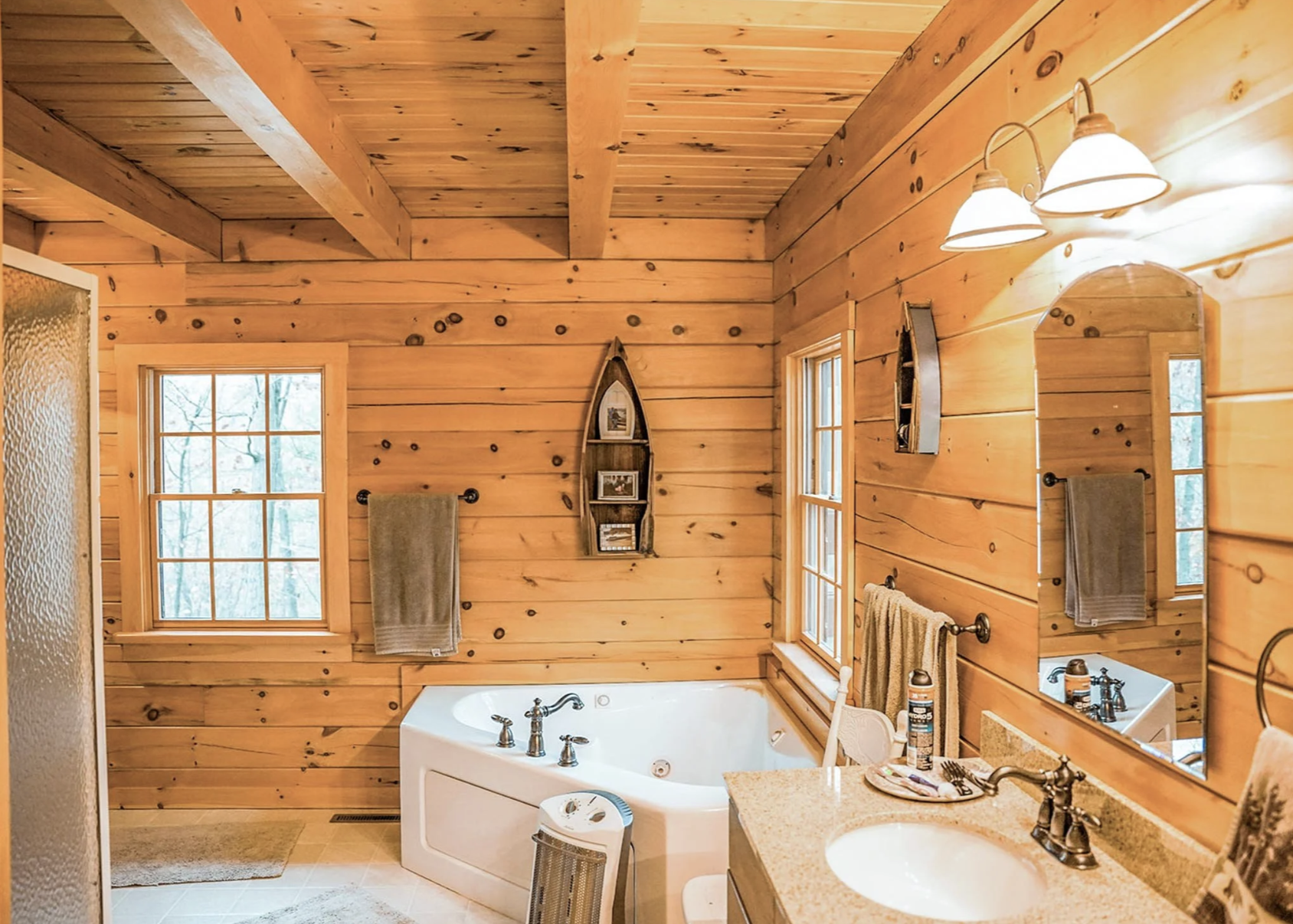
Here is a place where the interior’s rustic luxury such as log walls, a stone fireplace, and warm lighting meets the exterior’s natural embrace, a home that is as good for everyday living as it is for hosting special occasions, where the sound of the joyous people filling the great room and the silence of the loft giving you peace are both present at the same time.
To learn more about the Ridgewood log home package, go to the listing on KSM Log Homes and see how this stunning design can be yours
| Feature | Description |
|---|---|
| Square Footage | 2,100 sq ft |
| Bedrooms | 3 |
| Bathrooms | 2.5 |
| Style | Cape hybrid with shed dormer |
| Key Spaces | First-floor master suite, vaulted great room, loft, wraparound deck |
| Builder | KSM Log Homes |
Source: KSM Log Homes – Ridgewood