On a half-acre rare lot nicely covered with trees in the center of Cascade Locks, Oregon, you will find the Gambrel Chalet at 156 SW Tahoma St that visually conveys the harmonious fusion of a rugged handcrafted art and nature. The custom 1976 build of the place with the area of 1,920 sq. ft. and the configuration of two bedrooms and two full bathrooms boasts stunning views of the Columbia Gorge from the height making it a peaceful refuge among the huge trees and the sound of the wind passing through the evergreens. With the price of $399,000, the home’s well-planned layout and recent renovations make it an outstanding chance of a life for a buyer who wants to have the combination of the past, the practicality, and the inimitable beauty of the landscapes of Hood River County.
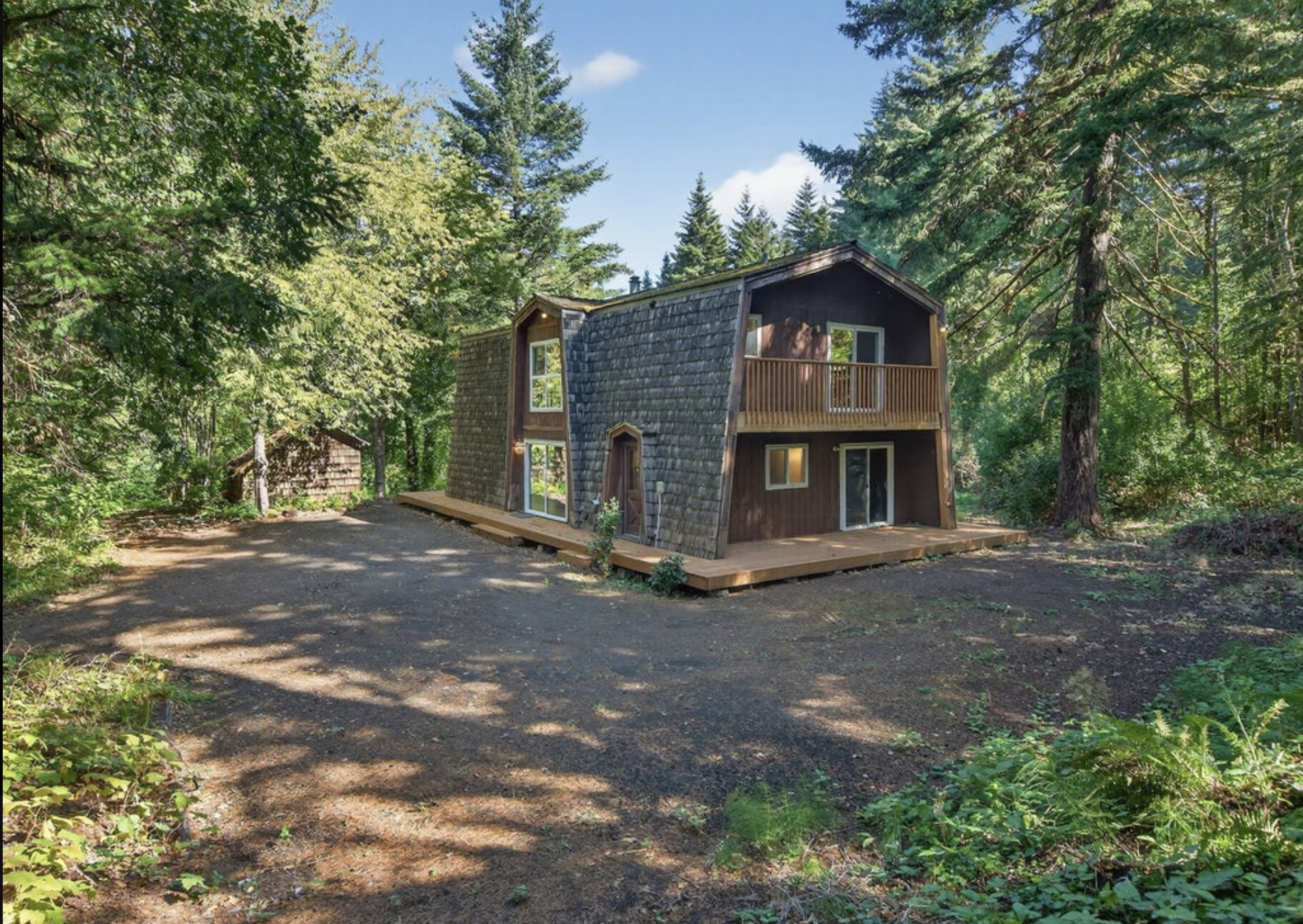
This Gambrel Chalet’s exterior is an eye-catching treat with its cedar and shingle siding that are aging nicely and merge with the surrounding trees of the lot as if it were a forest tale. The gambrel roofline which is the typical one of the style gives the house a unique shape that not only helps to save the shelf space inside but also brings back the charm of the old mountain chalets. The home is completely surrounded by a wraparound deck that provides infinite views of the Gorge and that is roomy enough for the activities of the outdoors like practicing yoga when the sun rises or looking at stars when nighttime falls. The 0.56-acre area is dotted with fruit trees which are gradually becoming colorful with the seasons and providing food while the wooded place gives the feeling of a treehouse which is private, quiet, and backed up with nature. The recent exterior decking refurbishments have made the deck sturdy enough to allow it to be a place for fun and relaxation not only during good weather but also in the winter or on rainy days.
When you get inside, the house is arranged in such a way that the main idea of the design is openness and light with very few walls that give a feeling of connection and flow. The main floor welcomes one with a bright living room which is centered around a wood-burning fireplace and thus made cozier by the fireplace’s stone surround and hearth especially on the nights when the Gorge is covered with mist. The ceiling is high and even vaulted in parts which make the space more than it really is while on the other hand the several 8-foot sliding glass doors lead out to the deck thus doing away with the boundary between the inside and the exterior. The sunrays come in large volumes through the doors and windows thus they cannot miss the towering wood that is used for the finishings and which is the main feature of the house—the exposed beams and the trim which are the work of the era’s craftsmen but yet have a modern fresh and inviting look.
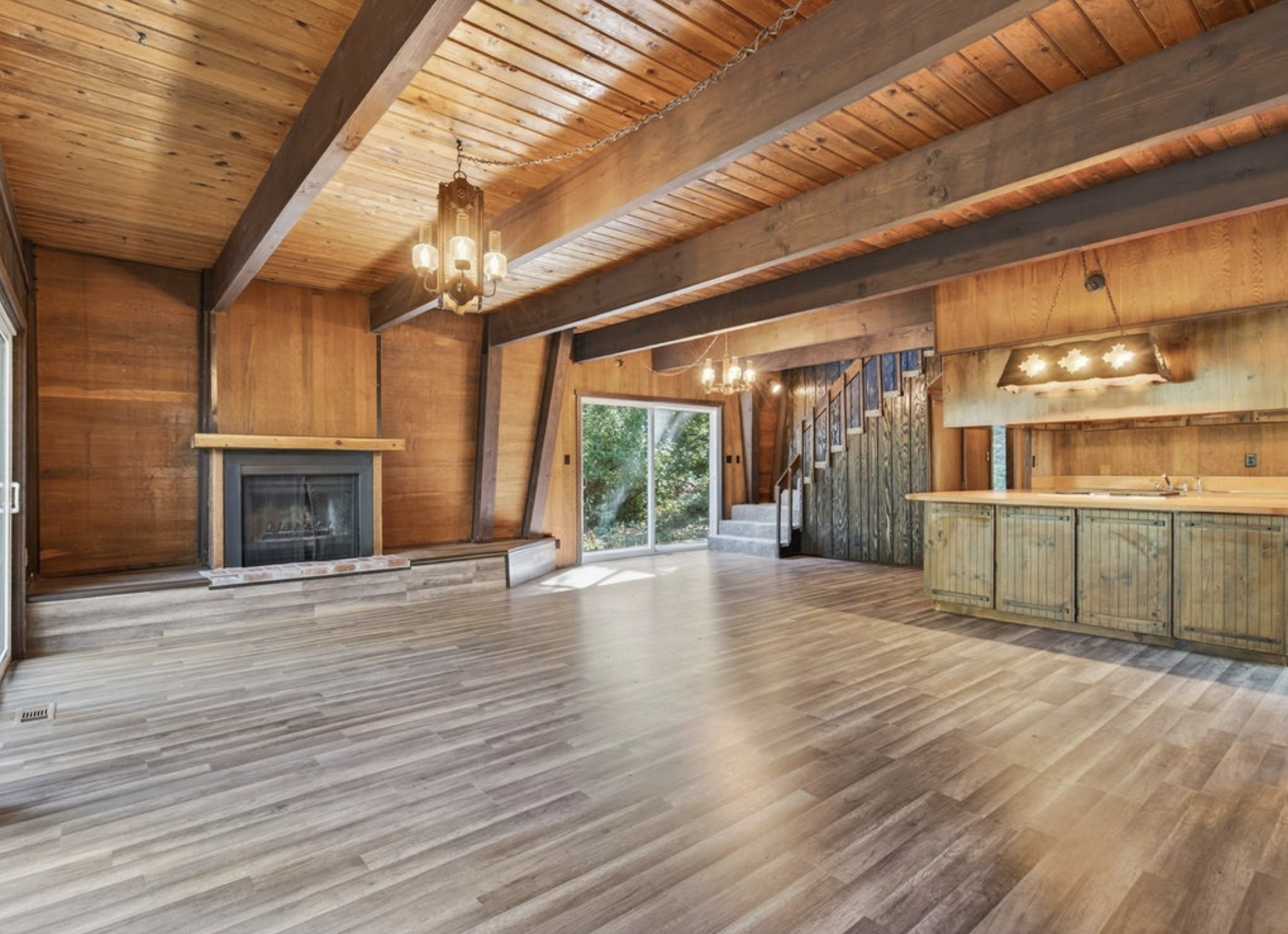
The kitchen is the pretty one that the house could have been the heart of the home, where there is plenty of counter space, built-in appliances such as a newer dishwasher, and roomy storage in the custom cabinetry. A separate dining room next to the kitchen is a perfect place for family meals or casual get-togethers and from there you can easily go out to the deck to have your meal in the open air when the Gorge is cool and breezy. At hand, a flexible or bonus room of great potential can be transformed into an office where you will be productive with the view as your source of inspiration, a quiet corner for reading, or the guest room solution—while the utility room with dryer/washing machine connections and extra storage will keep the household routine neat. Luxury vinyl plank is used as flooring throughout and it brings with it modern durability and is able to cope with foot traffic and spills without taking away from the warm woodsy style.
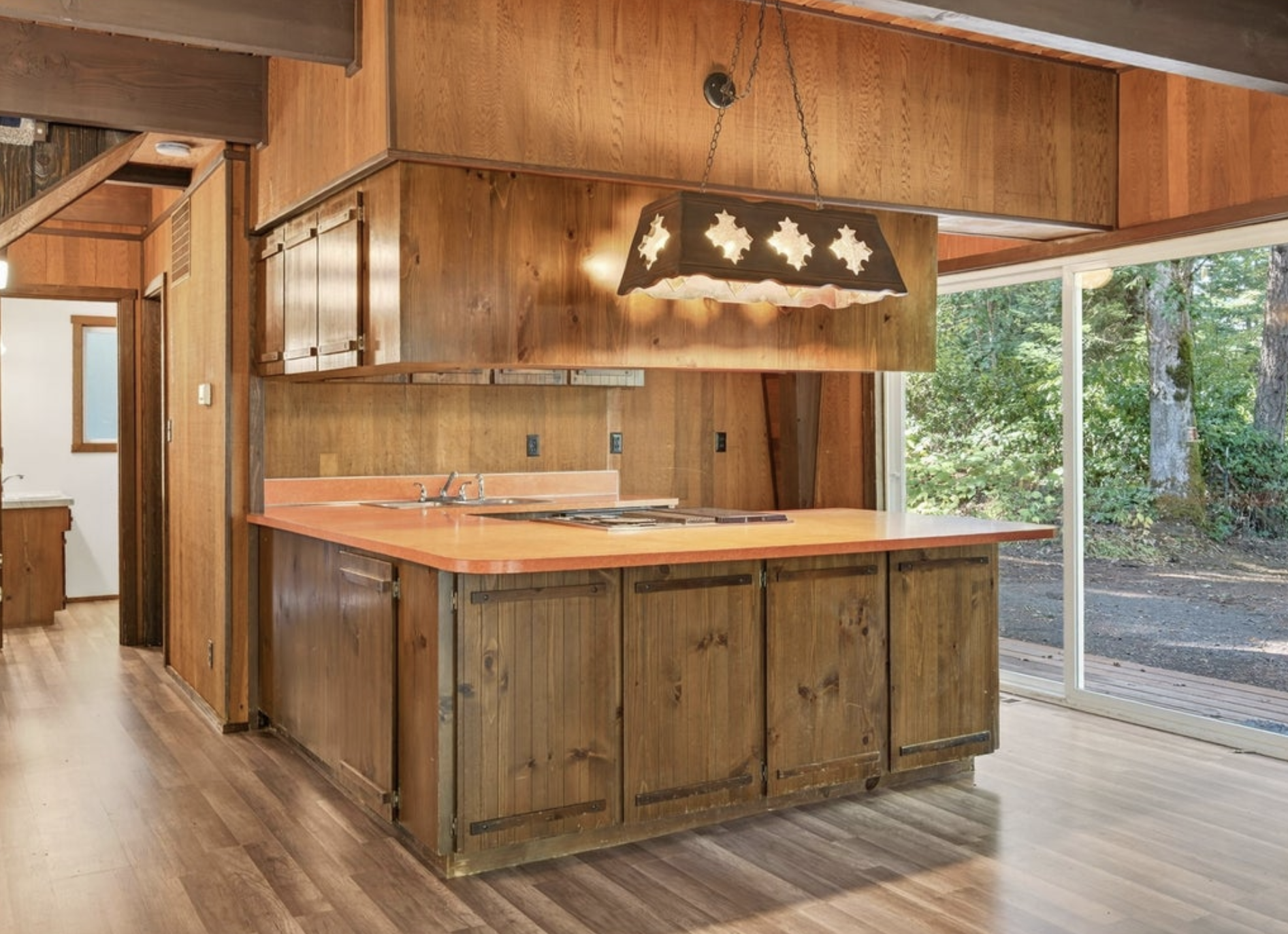
The two bedrooms upstairs are places where the occupants can renew their energies in privacy and each bedroom has access to a ‘princess deck’—lovely little balconies that extend the living space and offer intimate Gorge views. The main bedroom is like a house in the treetop, it gets a lot of natural light and is arranged in a way that focuses on rest and renewal. The second bedroom, just as considerate, takes part in the home’s open airy design and so it is comfortable for guests and even the family. Two bathrooms are full and equipped with necessary provisions and fixtures recently renewed in order to ensure convenience and there is no extravagance in them, their neatness being a complement to the wooden elements.
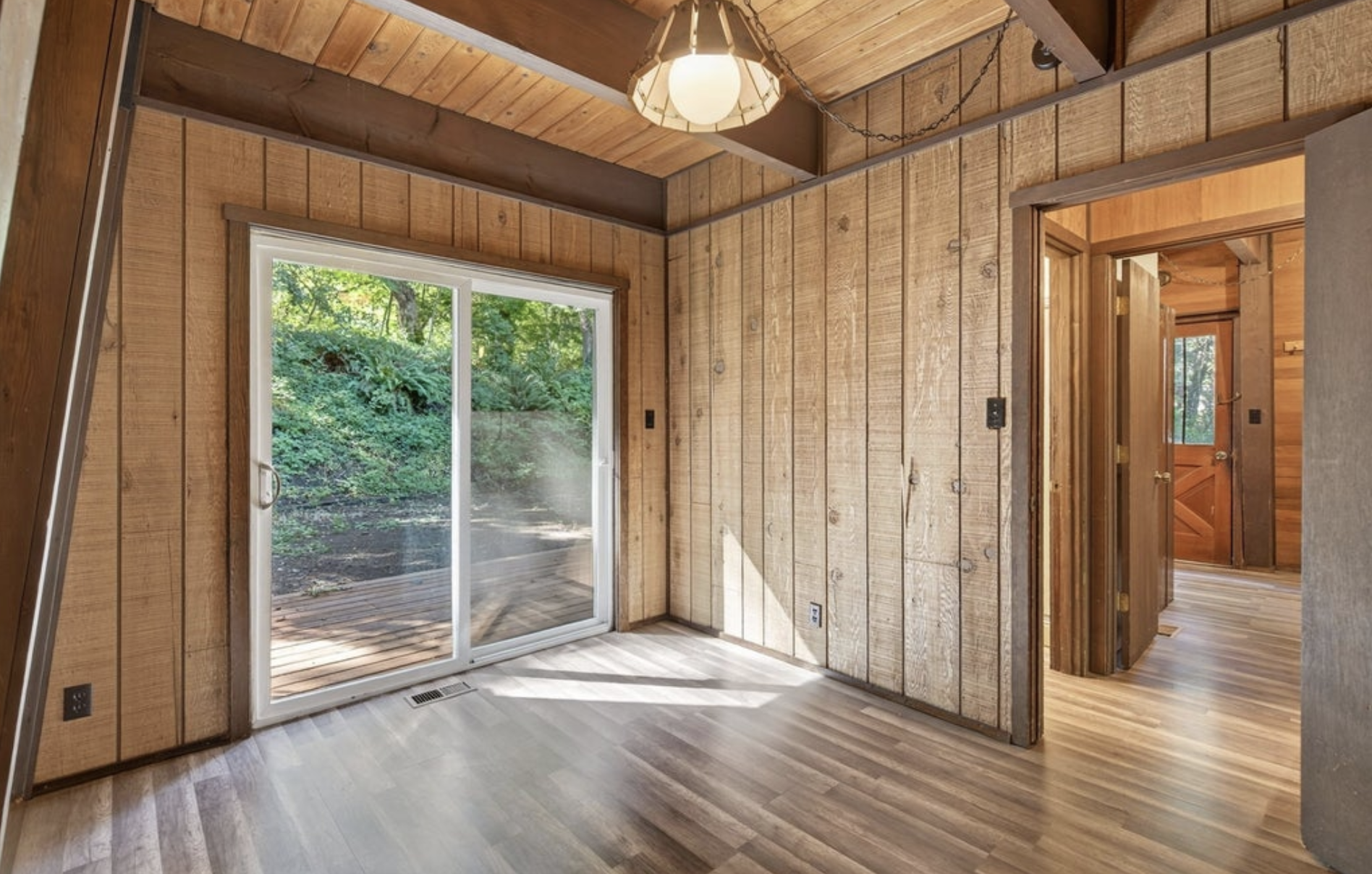
The Gambrel Chalet brilliancy is its smooth blending with the Cascade Locks community and the Columbia River Gorge. It’s located not far from the local school up the hill and is only a few minutes away from downtown, Bridge of the Gods, and Highway 84. Thus it offers the conveniences of a small town but with the feeling of a real retreat. The lot is flat, private, and wooded and so is the perfect place for seclusion while trenches put in to handle the occasional natural spring water show how the owners have been proactive in their care. There are plenty of places to park with the off-street spots and RV access, thus a vehicle or recreational equipment gets accommodated which in turn allows one to enjoy Gorge activities such as hiking, windsurfing, or kayaking on the Columbia River. The house’s strong structure and its recent work – like LVP flooring and the dishwasher – go together with vintage character to give contemporay lifestyle ease and thus making it a turnkey jewel for its $399,000 price.
The chalet’s layout is an invitation to the buyer to make changes to it such as by putting a solar panel on the roof to give it off-grid appeal or by extending the deck to accommodate a larger party. It is a mountain living picture just waiting to be filled in by wither’s unique lines of the gambrel style framing views that are constantly changing due to the seasons-from spring wildflowers to autumn foliage. For real estate buyers, it amounts to more than a home; it is a life-raft in one of the most picturesque places in Oregon where the majesty of nature and human brilliance are in perfect harmony. 156 SW Tahoma St with its considerate design and long-lasting charm is a jewel that is rarely found in Hood River County and is waiting to be picked up with the new owners’ stories amid the timeless beauty of the Gorge.
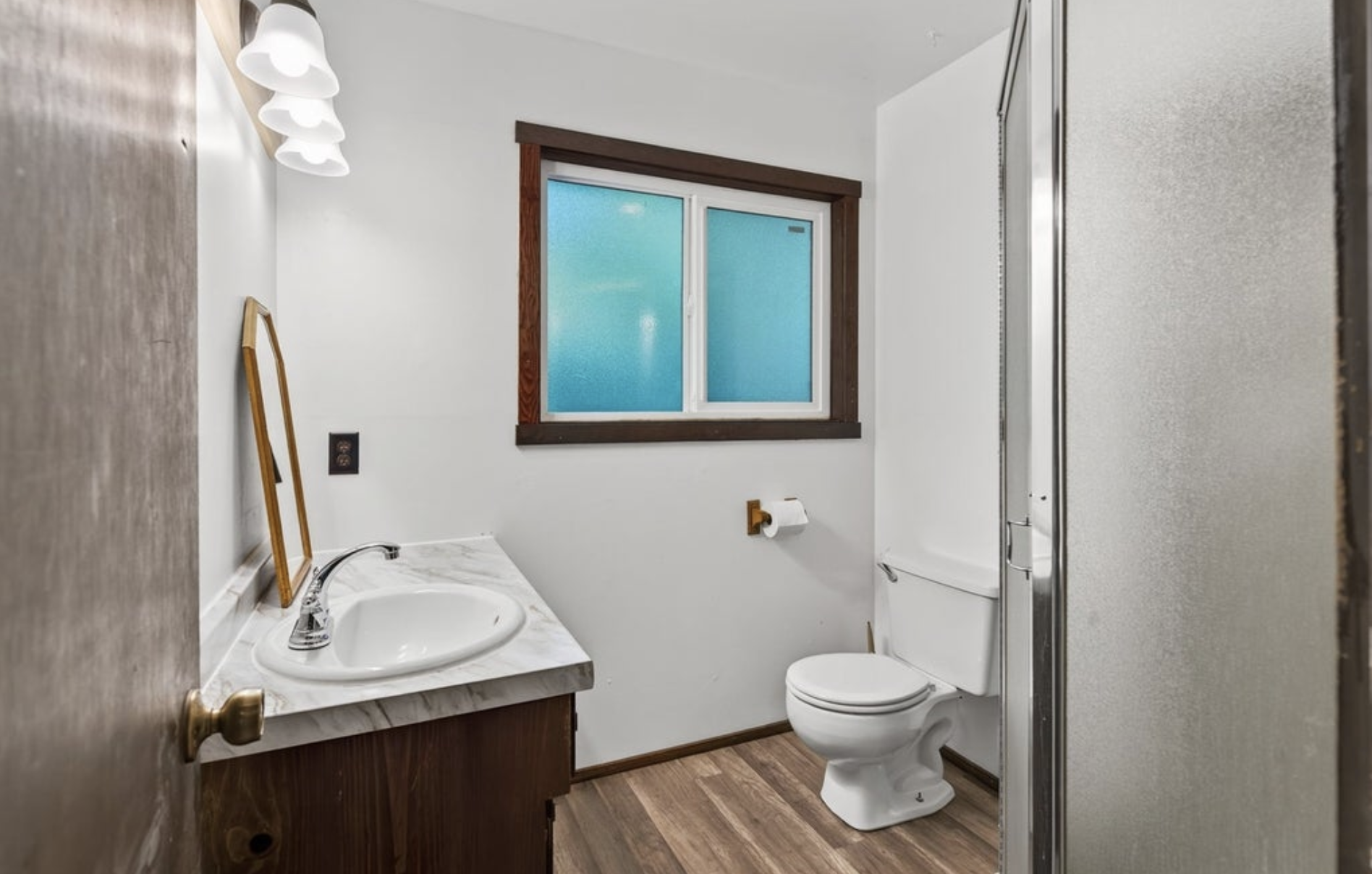
| Feature | Description |
|---|---|
| Price | $399,000 |
| Bedrooms | 2 |
| Bathrooms | 2 full |
| Square Footage | 1,920 sq ft |
| Lot Size | 0.56 acres |
| Style | Custom Gambrel Chalet |
| Year Built | 1976 |
| Stories | 2 |
| Interior Features | High ceilings, vaulted ceiling, luxury vinyl plank flooring, wood-burning fireplace, sliding glass doors |
| Exterior Features | Wraparound deck, cedar/shingle siding, RV parking, wooded lot |
| Appliances | Built-in oven, built-in range, dishwasher |
| Views | Mountain(s), River, Trees/Woods |
| Location | Cascade Locks, OR 97014 |
Source: Cabin Homes – 156 SW Tahoma St, Cascade Locks, OR