Park model cabins have a unique ability to carve out a sense of home in the most unexpected places, their compact forms offering a retreat that feels both grounded and expansive. The Classic Double Loft Park Model Cabin, designed by Richs Portable Cabins, stands as a fine example of this, its layout blending practicality with a touch of rustic warmth that invites you to linger. Spanning a modest footprint with a sleeping loft that doubles as a versatile space, this model arrives as a kit ready for on-site assembly, its interior left unfinished for the owner to shape. Having spent time reflecting on various small living designs over the years, I find the Classic Double Loft particularly appealing for its balance of functionality and charm, a structure that adapts to the rhythm of life while honoring the beauty of its materials.
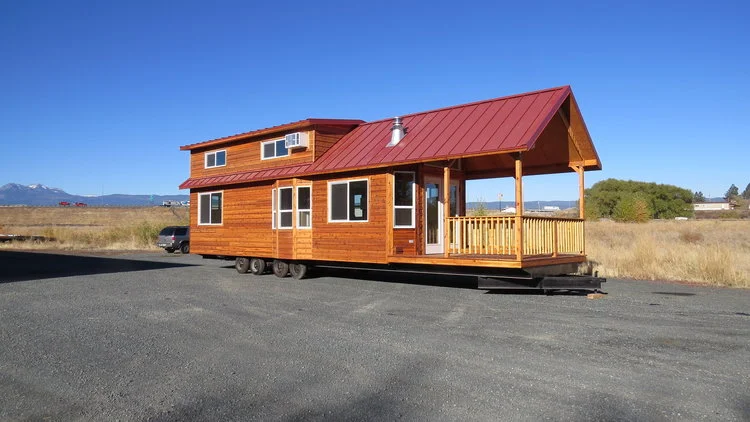
The exterior of this park model cabin presents a sturdy yet approachable profile, its 2×4 wall construction at 16-inch centers providing a solid frame that withstands the elements. The R-13 wall insulation and 2×6 floor joists at 16-inch centers, with R-19 floor insulation, ensure a comfortable base, while the factory trusses—rated for 60 pounds standard—support the roof with quiet confidence. The R-30 ceiling insulation adds a layer of efficiency, the laminate flooring on the main level offering a smooth surface underfoot, its durability complementing the carpet in the loft and stairs. The double-pane low-energy-efficient windows and hickory cabinets, made by the builder, bring a natural light and storage that feels both practical and elegant. The pine tongue-and-groove wood interior for walls and ceilings, finished with two coats of lacquer and all wood Oregon-style trim, creates a warm envelope, the optional drywall for walls allowing for a smoother finish if desired.
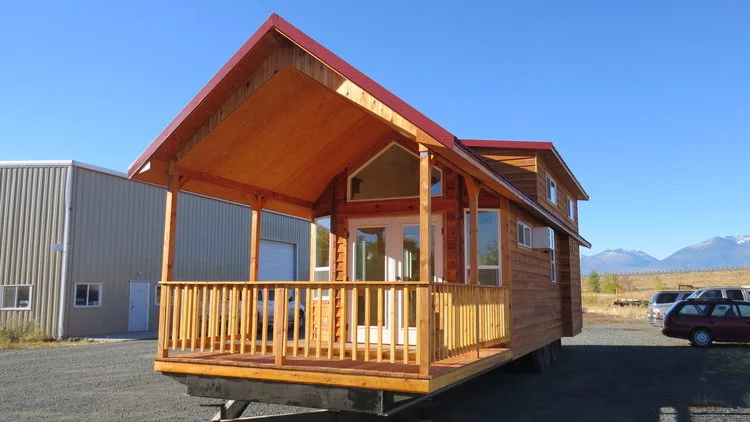
Stepping inside, the main level reveals an open layout that maximizes the space, the laminate countertops in the kitchen gleaming softly under the recessed lighting, their surface inviting preparation of simple meals. The one-piece 60×32-inch fiberglass tub/shower, with its single-lever faucet, offers a clean, spacious retreat, the vanity and faucet adding a touch of everyday luxury. The 30-inch gas or electric range, range hood, 14.4-cubic-foot 28-inch-wide fridge, and ceiling fan in the living room create a functional heart, the stairs to the loft offering a sturdy ascent to the upper space. The optional bed projection with storage or stacked laundry center enhances utility, while the flooring options—laminate, hardwood, carpet, or vinyl—allow for a personalized touch. This design, from Richs Portable Cabins, feels like a canvas, the interior awaiting the owner’s vision to bring it fully to life.
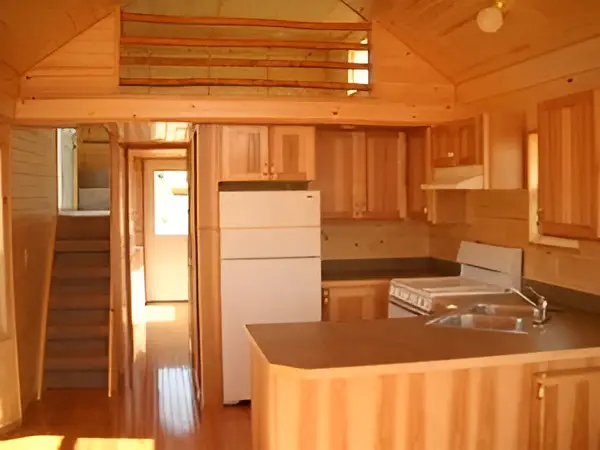
The versatility of the Classic Double Loft Park Model Cabin is what makes it so appealing, a structure that bends to the needs of its inhabitants. The main level, with its kitchen and living area, could serve as a cozy retreat in a wooded park, the loft a quiet sleeping nook for two, the carpeted stairs a gentle path to rest. Near a lake, it might become a fishing getaway, the fridge stocking fresh catches, the loft doubling as a gear storage space. In a family campground, the layout could accommodate a small group, the ceiling fan keeping the air moving on warm nights, the optional wood stove or propane fireplace adding warmth. This flexibility suits a solo traveler seeking solitude, a couple crafting a weekend escape, or a small family needing a mobile base, its design shaped by the landscape it occupies and the life it shelters across the seasons.
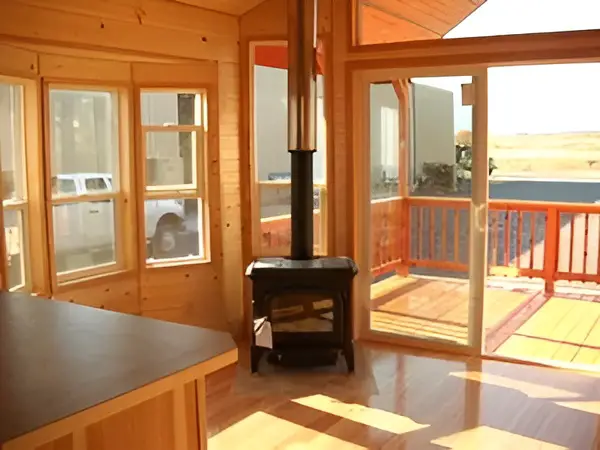
The construction supports a year-round presence, a quiet strength that enhances its appeal. The 2×6 floor joists and R-19 insulation handle winter chills, the R-30 ceiling insulation maintaining warmth, while the optional air conditioning or propane RV forced air furnace offers relief in summer. The double-pane windows provide ventilation, the loft’s carpet softening the space, and the porch—though not detailed—could be added for $1,195, extending the living area. The optional patio door to the porch or dishwasher adds layers of functionality, turning the park model into a self-sufficient lifestyle base. This resilience allows for diverse activities—cooking in the kitchen during a winter storm, relaxing in the loft during summer light, or reading on a future porch in fall—adapting to the seasonal flow, though the interior will need finishing to enhance comfort.
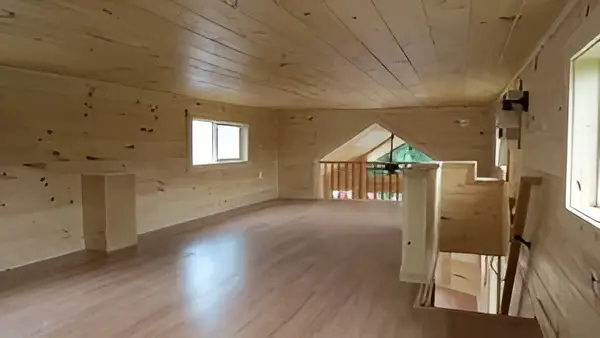
The interior invites a personal journey, turning the space into a custom retreat. The kitchen, with its laminate countertops and hickory cabinets, could be furnished with stools for $200-$400, creating a casual dining spot, while the bedroom might gain a nightstand or dresser for $300-$500. The loft could be fitted with a mattress or shelves for $200-$400, and the stairs with a railing for $100-$200. The bathroom’s tub/shower and vanity offer a starting point for upgrades like a mirror or towel rack, costing $100-$300. This hands-on process shapes a space—whether a quiet haven, a guest suite, or a creative studio—reflecting effort and imagination, with the price available by contacting Richs Portable Cabins for details.
Living in the Classic Double Loft Park Model Cabin fosters a connection to nature and self. The main level, with its carpeted loft and stairs, offers room for quiet moments or small gatherings, the windows extending the outdoors inside. As a retreat, it provides a pause from daily life, the light casting warmth on a workspace or reading spot, framed by the sturdy shell. This suits seasonal camping, year-round residency, or temporary projects, the customizable layout inviting owners to mold it to their needs across the seasons. The presence of recessed lighting and ceiling fan suggests a foundation for extended stays, adaptable to evolving requirements.
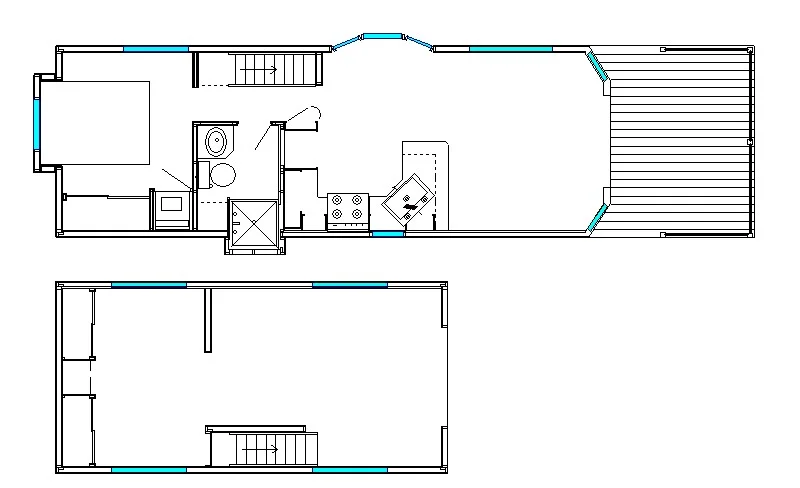
The potential for growth lies in its adaptable design. The footprint could expand with a porch or additional rooms, while the site might support a garden or pathway, depending on the property. The optional upgrades—bed projection, stacked laundry, or wood stove—suggest a base for a self-sufficient lifestyle, making it a lasting investment with room to evolve. The delivery option ensures it can reach diverse settings, from rural parks to suburban lots, offering a chance to create something enduring.
Considering ownership involves appreciating its place within a chosen landscape. The base fits settings like forested campgrounds, lakeside retreats, or backyard expansions, requiring a level site and utility hookups to support the structure. The unfinished interior calls for planning furnishings and finishes, shaped by local weather, with the surrounding area’s natural beauty providing a backdrop for a life lived close to the earth. This Classic Double Loft Park Model Cabin, with its range of options, offers a foundation for lasting memories, demanding the owner’s commitment to complete it.
The Classic Double Loft Park Model Cabin stands as a tribute to the artistry of its builders. Its layout, with hickory cabinets, pine T&G interior, and loft, priced at a point that reflects its quality, delivers a versatile haven—solitary refuge, family escape, or functional space—once finished. Whether as a seasonal retreat, a permanent residence, or a mobile base, it offers a space that grows with its occupants, rooted in the rugged spirit of Richs Portable Cabins’ craftsmanship and the potential of its design. Living here becomes a journey, a place where space meets the beauty of the seasons, shaped by those who choose to build within it.
| Feature | Details |
|---|---|
| Builder | Richs Portable Cabins |
| Wall Construction | 2×4 at 16″ OC, R-13 Insulation |
| Floor Joists | 2×6 at 16″ OC, R-19 Insulation |
| Roof Trusses | Factory-Rated (60 lb Standard), R-30 Insulation |
| Flooring | Laminate Main Level, Carpet Loft/Stairs |
| Interior | Pine T&G Walls/Ceiling (Optional Drywall) |
| Kitchen | Hickory Cabinets, Laminate Counters, 30″ Range |
| Bathroom | 60×32″ Fiberglass Tub/Shower |
| Electrical | Recessed Lighting, Ceiling Fan |
| Options | Loft, Laundry, Flooring/Siding Choices |
Source: Richs Portable Cabins