There’s a timeless allure to log cabins that speaks to something deep within us—a longing for simplicity, connection to the earth, and the quiet strength of handcrafted homes. The Woodsman Cabin captures this essence perfectly, standing as a testament to enduring craftsmanship in an age of fleeting trends. At a regular price of $99,900, this turnkey, move-in-ready retreat from Amish Built Cabins measures 14 feet by 30 feet for the main structure, with an additional 18-foot loft and a generous 6-foot by 30-foot covered porch, offering approximately 672 square feet of versatile living space. It’s not just a cabin; it’s a sanctuary where the boundaries between inside and out blur, inviting you to live deliberately amid the whisper of pines or the rustle of autumn leaves.
What sets The Woodsman Cabin apart is its commitment to authenticity. Unlike the stick-built structures so common today—framed with 2x4s and sheathed in plywood—this cabin is hewn from solid knotty pine logs, each one a story of the forest from which it came. The interiors are mitered with precision, creating smooth, clean lines that enhance the natural grain and character of the wood. You can choose between D-log and chinked styles in white pine, with log thickness tailored to meet residential codes, ensuring not only beauty but also compliance and longevity. Running your hand along those walls, you feel the warmth of history, the kind of tactile reassurance that no modern veneer can replicate. It’s a design that honors tradition while standing ready for contemporary life.
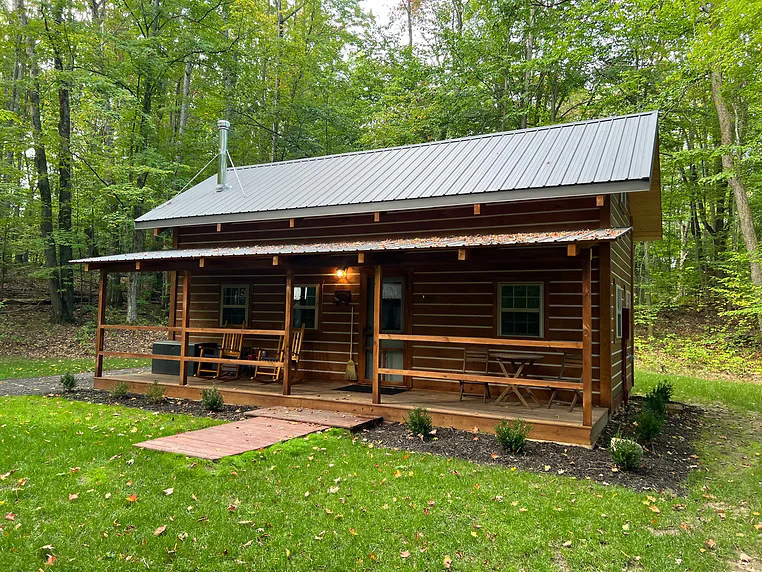
Step onto the covered porch, and you’re immediately enveloped in that sense of place. Spanning 6 feet by 30 feet, this outdoor extension is supported by sturdy beams that echo the cabin’s robust frame, complete with outdoor lighting to extend evenings into starlit conversations. Here, you might sip morning coffee as mist rises from a nearby stream or gather with friends around a portable fire pit, the roof overhead shielding you from summer showers or winter flurries. The porch isn’t an afterthought; it’s an integral part of the living experience, blurring the lines between shelter and sky, making every season feel inviting.
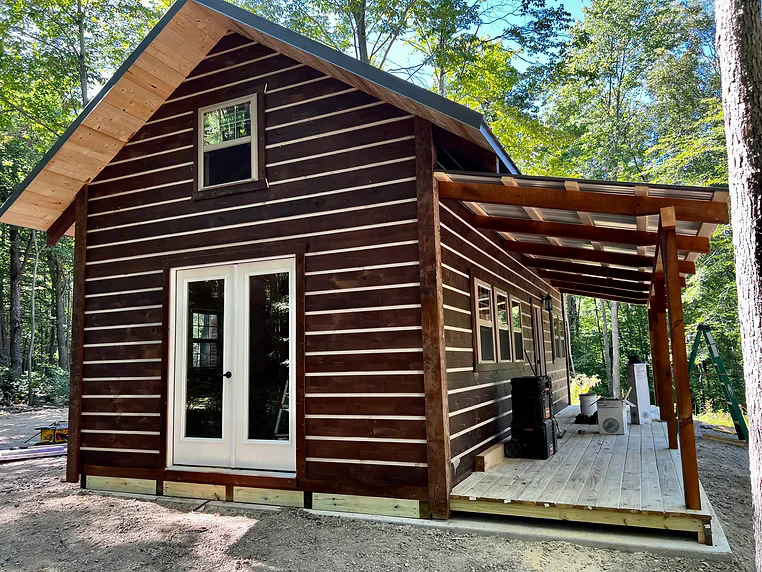
Inside, the main 14-by-30-foot space unfolds with an openness that belies its compact footprint. The loft above—18 feet of clever, elevated real estate—serves as a flexible bonus area, whether for a guest nook, a quiet reading retreat, or extra storage that keeps the ground floor uncluttered. Natural light filters through carefully placed windows, highlighting the knotty pine’s rich patina, while the option for closed-cell foam insulation wraps the space in year-round comfort. Imagine crisp winter nights when the foam seals in warmth from a stone hearth, or sultry summer days when it keeps the cool air from an efficient AC humming softly. This isn’t mere insulation; it’s a thoughtful layer that makes the cabin a true four-season haven.
Practicality weaves seamlessly into the poetry of the design. Electrical outlets can be positioned to your exact specifications, powering everything from a well-placed reading lamp to the hum of a small refrigerator. Plumbing comes rough-in ready, complete with tubs, toilets, and sinks for a plug-and-play setup that minimizes hassle. The steel roof, available in a palette of colors to complement your surroundings—perhaps a deep forest green to melt into the treeline or a warm rustic red to catch the sunset—adds not just protection but personality. And lighting? Choose from an array of interior options to set the mood: soft recessed fixtures for intimate dinners, brighter LEDs for crafting or cooking, all tailored to illuminate the life you envision within these walls.
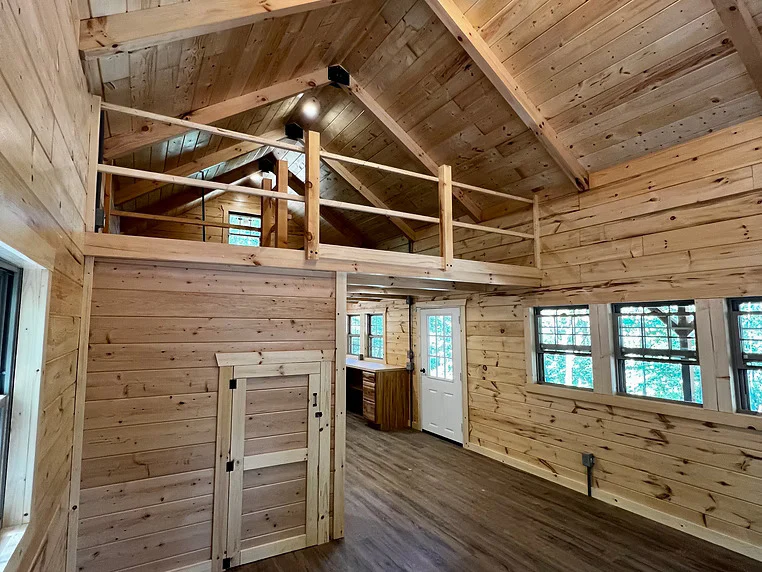
The Woodsman Cabin’s versatility is one of its quiet superpowers. At 672 square feet, it’s spacious enough for a couple seeking a full-time escape or a family craving weekend adventures, yet intimate enough to foster closeness without feeling confined. Picture it perched on a wooded lot, where the loft becomes a child’s whimsical hideaway overlooking the canopy below. Or nestled by a lake, the porch transformed into a fishing rod rack and Adirondack chair lineup, evenings spent watching fireflies dance over the water. In a backyard setting, it could serve as a guest quarters, offering privacy for visiting relatives while the main house remains undisturbed. Its sturdy 4-inch by 6-inch treated beam foundation ensures it travels well if needed, though most owners find it roots deeply into one cherished spot.
Owning a cabin like this reshapes how you experience time and space. There’s something profoundly restorative about waking to birdsong filtering through pine-scented air, or losing an afternoon to the rhythm of rain on a steel roof. The knotty pine logs, with their inherent imperfections—knots like ancient eyes watching over you—remind us that beauty lies in the imperfect, the lived-in. Upgrading to that closed-cell foam isn’t just about efficiency; it’s about reclaiming hours once lost to drafts or discomfort, freeing you to hike trails or tend a small garden instead. And the plumbing? It turns what could be a rustic outpost into a comfortable base, where a hot bath after a day chopping wood feels like pure indulgence.
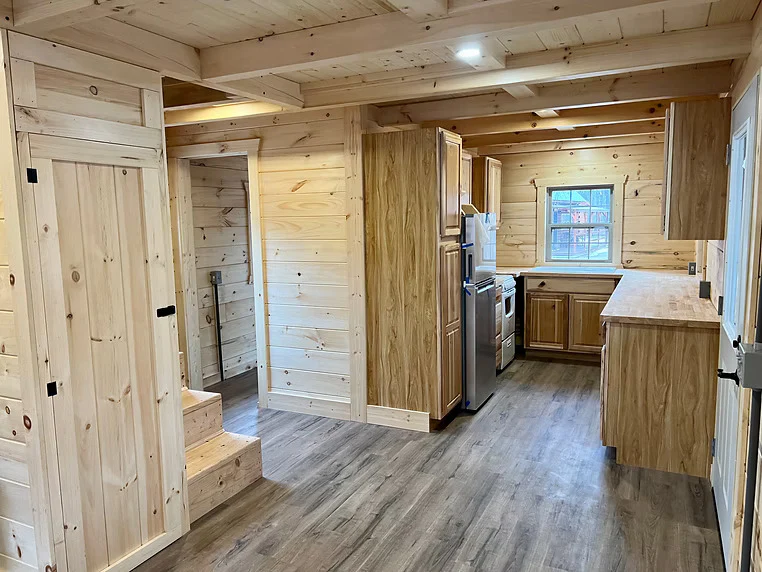
In a broader sense, The Woodsman Cabin represents a return to roots. As urban life accelerates, these handcrafted retreats offer a counterpoint—a place to unplug, to reconnect with the land and each other. The craftsmanship evident in every mitered joint and chinked seam speaks to generations of builders who understood that a home should endure, should weather storms and sunrises alike. Amish Built Cabins, with their dedication to quality, brings this heritage forward, ensuring that each Woodsman Cabin is not mass-produced but meticulously assembled, a labor of love destined for your landscape.
Customization elevates the experience further. Select your log style—D-log for a sleek profile or chinked for that classic, textured look—and watch as it harmonizes with your vision. The steel roof’s color choices allow personalization, from subtle grays that recede into misty mornings to bold charcoals that stand defiant against snowy backdrops. Interior lighting can be as ambient or task-oriented as you desire, while outlet placements adapt to your daily flow—near the porch door for charging devices post-hike, or clustered in the kitchen for seamless meal prep. It’s this attention to detail that transforms a cabin from structure to story, from shelter to soul.
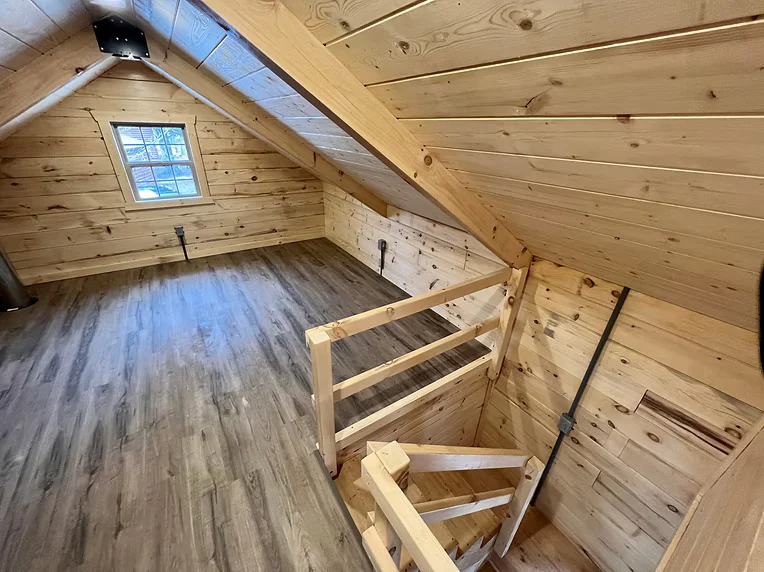
Financially, at $99,900, The Woodsman Cabin strikes a balance between luxury and accessibility. It’s an investment in well-being, one that appreciates not just in value but in the memories it accrues—lazy Sundays on the porch, holiday gatherings in the loft-warmed glow. Compared to traditional builds, the solid log construction promises lower maintenance, with those pine walls resisting pests and weathering far better than plywood facades. Energy efficiency from the optional insulation translates to modest bills, letting more of your budget flow toward adventures rather than upkeep.
Envisioning life in The Woodsman Cabin stirs a sense of possibility. It’s where you might finally write that novel, the loft desk overlooking a sea of green. Or host acoustic jam sessions on the porch, strings vibrating in harmony with crickets. For families, it’s a launchpad for exploration—trails by day, stories by nightfire. Even solo, it becomes a thinker’s aerie, the cabin’s quietude amplifying inner dialogue. Whatever your path, this cabin cradles it, its 672 square feet a vessel for the unhurried life many crave but few claim.
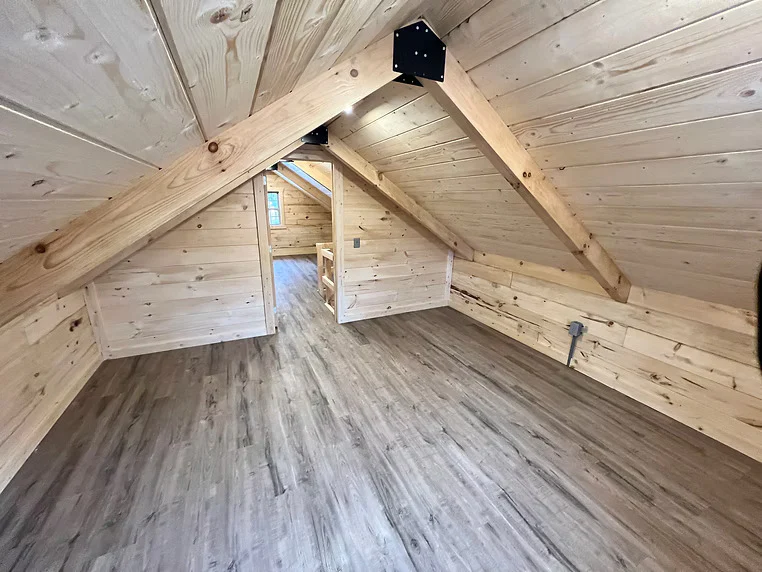
As with any bespoke creation, specifics on finishes, exact configurations, or delivery can vary, so connecting with Amish Built Cabins directly ensures your Woodsman Cabin aligns perfectly with your dreams. Their expertise turns inquiries into realities, guiding you through choices that make this retreat unequivocally yours.
| Feature | Description |
|---|---|
| Price | $99,900 |
| Dimensions | 14′ x 30′ main cabin with 18 ft loft |
| Porch | 6′ x 30′ covered porch |
| Square Footage | Approximately 672 sq ft |
| Construction | Solid knotty pine logs (D-log or chinked white pine), mitered interiors |
| Foundation | 4″ x 6″ treated beams |
| Insulation | Optional closed-cell foam for energy efficiency |
| Roof | Steel roof in various colors |
| Loft | 18 ft for storage or additional living space |
| Lighting | Customizable interior and outdoor options |
| Power | Customizable electrical outlets |
| Plumbing | Rough-in with tubs, toilets, sinks included |
| Builder | Amish Built Cabins |
Source: Amish Built Cabins – The Woodsman Cabin