The Lifestyle 200 by Pillar Cabins is a phenomenal example of how contemporary design can turn 399 sq ft into a multi-purpose, family-friendly refuge that doesn’t lose the spacious, clever, and open-to-the possibility feeling. This 1-bedroom park model cabin featuring an open concept living area, a full bath, and a huge loft can accommodate 4 to 6 people and is very easy to adjust to your way of life, i.e., whether you are in need of a snug weekend getaway, a tiny home for the whole time living, or a flexible guesthouse.
The Lifestyle 200, designed in a trendy modern style, makes use of every single inch through a well-thought-out layout, high-end amenities, and a loft that it is able to transform from a bedroom into a playroom or a storage room just by a single afternoon. It is not merely a cabin; it is an incredible basecamp for the adventure, a great equilibrium between form, function, and freedom, which is small-footprint living can be both luxurious and practical.
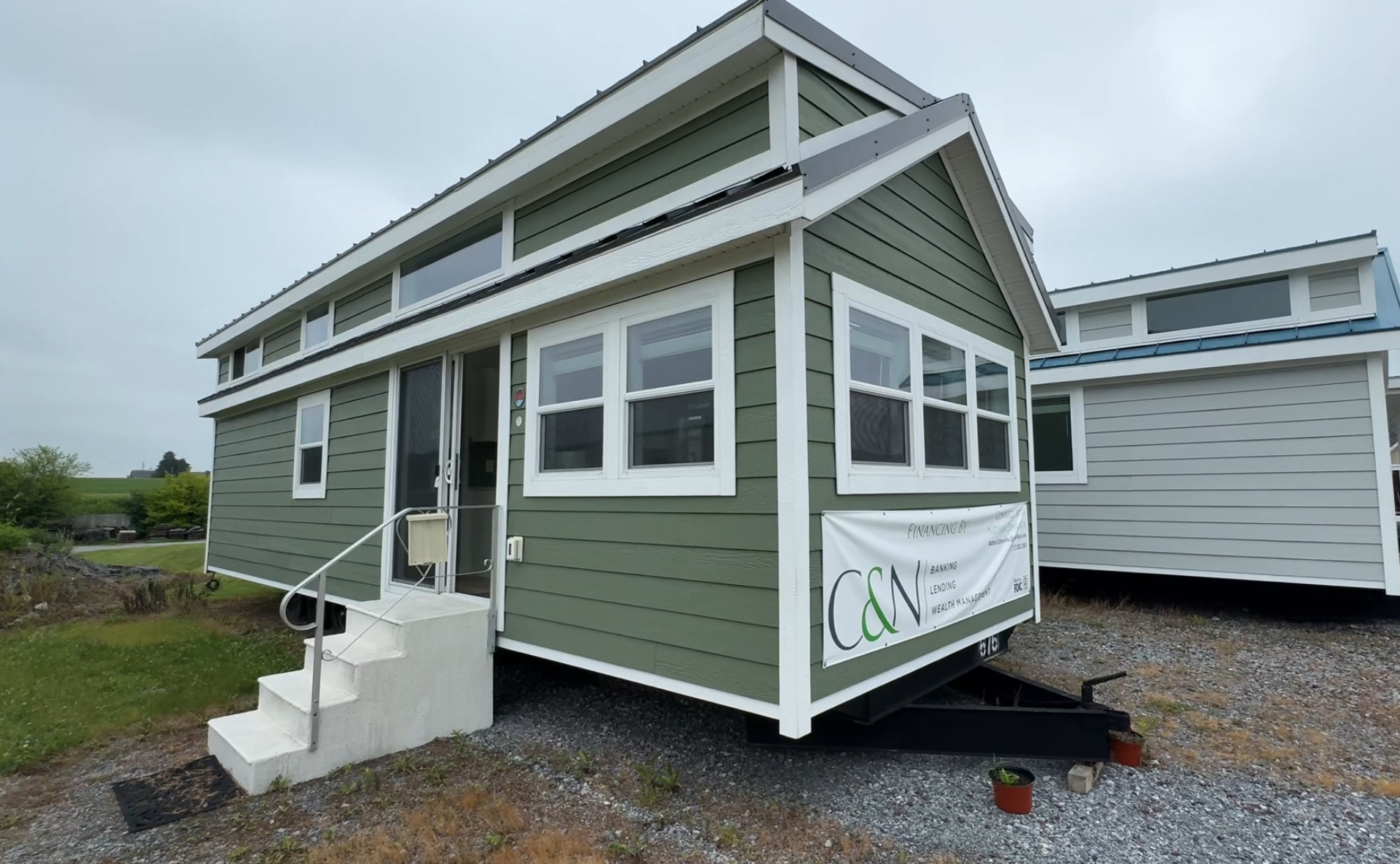
The outside of the Lifestyle 200 looks like a modern masterpiece with its neat edges and a low-profile roof giving it a contemporary edge that is able to blend in or stand out in any setting – be it a mountain resort, a lakeside community, or your own backyard. The front side, which is done with sturdy, easy-to-care-for siding and large energy-saving windows, lets in lots of the sun but keeps the weather out, the glass looking like a mirror reflecting the sky to the world outside.
The tiny 399-square-foot area is just right for standard park model lots, but the plan seems very roomy with a little covered entry porch letting you in and a flat roof waiting for solar panels or a rooftop deck as options. The modern style of the cabin – neat, minimalist, and ageless – goes perfectly with the surroundings, the dark trim and metal parts giving a little bit of elegance without diminishing the view. It is an exterior that is just as great inside as it is outdoors, an attractive shell that safeguards and elevates the life you create within.
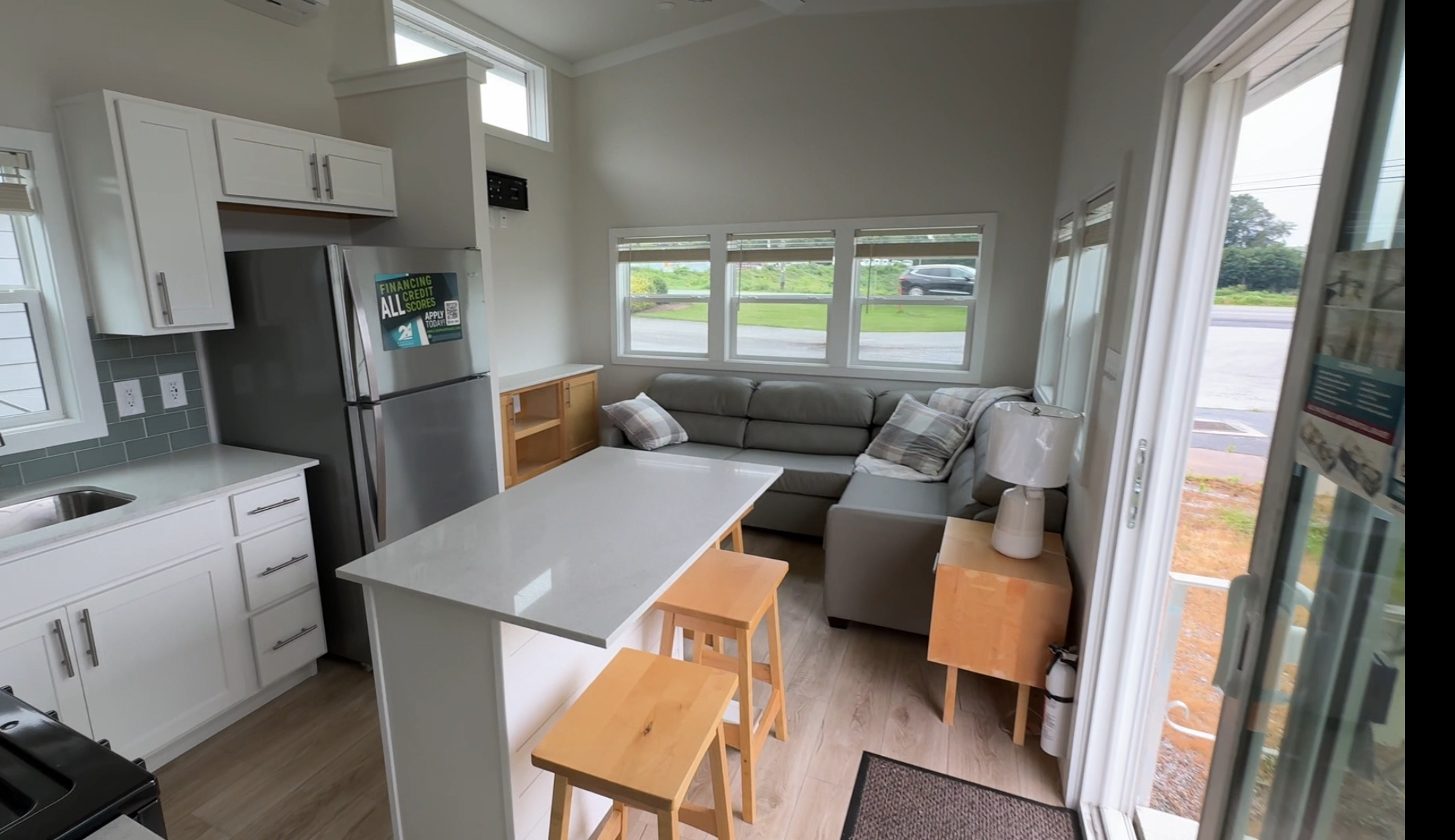
Inside the Lifestyle 200, the open plan is simply astonishing where the living, dining, and kitchen areas are merged in a bright, spacious room that gives a feeling much larger than the 399 square feet area. The full kitchen comes with a refrigerator, stove, microwave, and plenty of countertop space, is a miniature chef’s dream – great for making elaborate meals or quick snacks after a day of hiking.
The living space, with its comfortable sofa and entertainment corner, is a place that the user is invited to unwind, on the other hand, the big windows and sliding glass door to the optional deck let nature come in, thus, every moment connects with the world outside. The private bedroom, which is at the back, has a queen bed, built-in storage, and a quiet retreat, while the full bathroom – equipped with a walk-in shower, vanity, and contemporary fixtures – gives a spa-like experience though the size is small. The inside surface works, starting from the laminate flooring up to the recessed LED lighting, are made of durable and stylish materials, resulting in a space that is as attractive to live in and as easy to maintain.
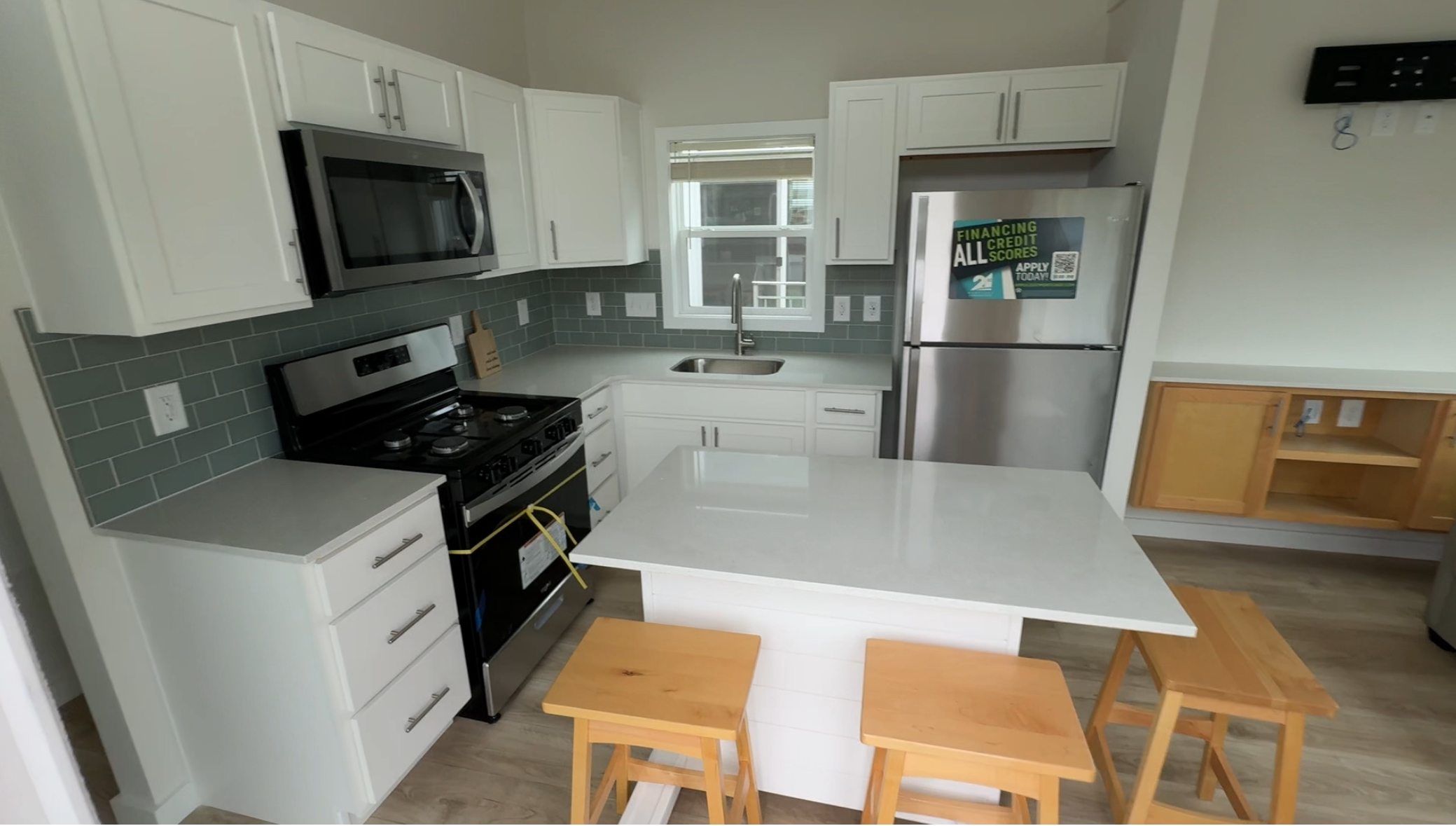
The real charm of the Lifestyle 200 is its loft – a wonderful, multi-purpose upstairs area that can be reached by a rugged ladder or optional stairs, and which has enough room to accommodate two people, create a children’s play area, or keep the seasonal gear. The loft features a high ceiling and dormer windows that enhance the space and brightness, thereby, turning it into a treehouse-like retreat that kids love and adults like for its versatility.
Looking for a guest bedroom? Install a twin bed and a dresser. Desire an office at home with a view? Place a desk and chair there. Want extra storage? Put up shelving and get some bins. The loft’s flexibility makes the Lifestyle 200 an exceptional option for a family that is growing, for people who work remotely, or for anyone who values multi-purpose space. With the addition of the main-level bedroom and pull-out sofa, the cabin has enough beds for 4 to 6 people, thus, it is great for short trips, living full-time, or earning rental income. The furniture that comes with the purchase—bed, sofa, dining table—signifies that you can move in with only your suitcase while the air conditioning and heating provide comfort throughout the year.
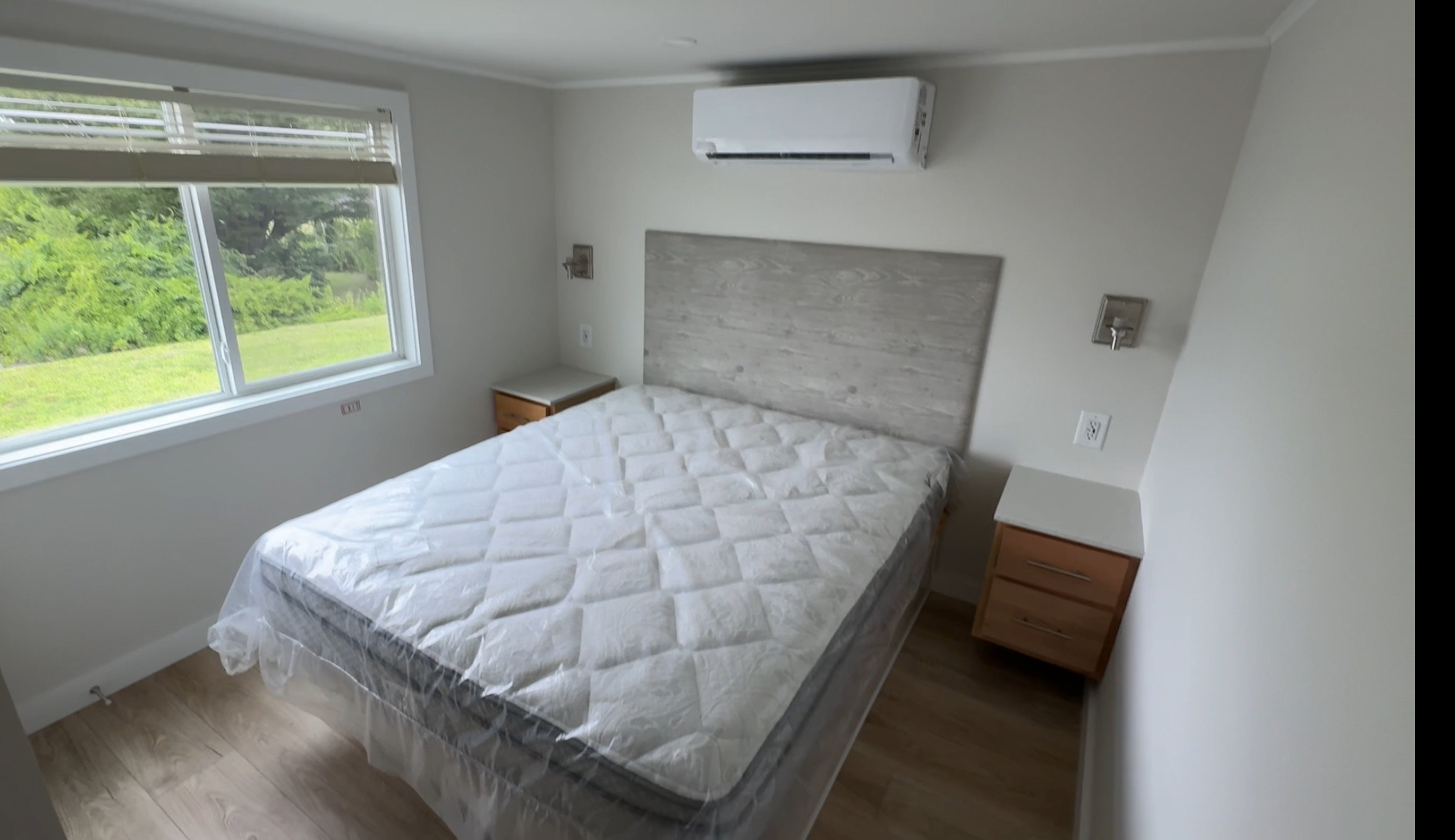
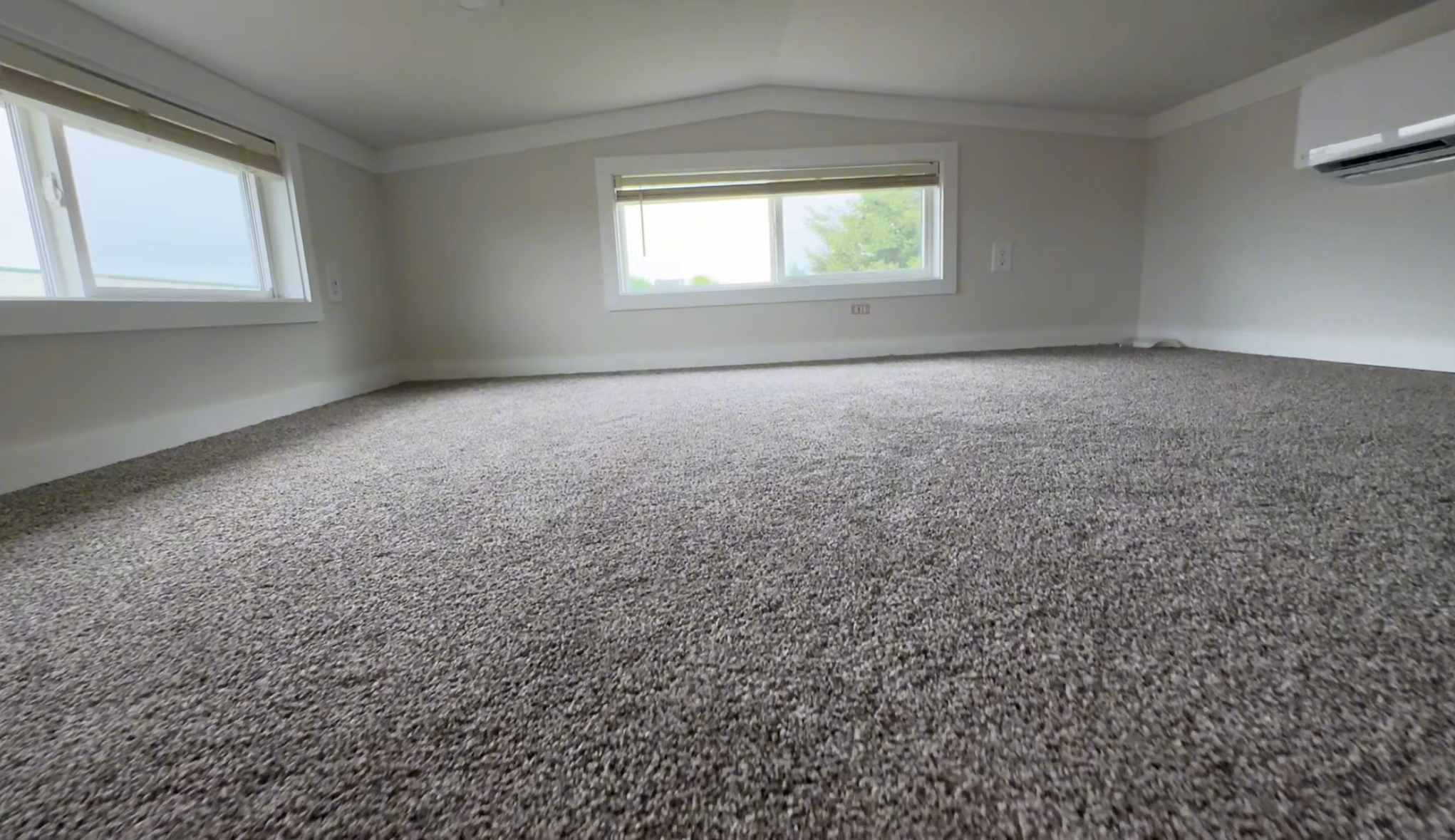
The Lifestyle 200 was designed to be versatile and that is how it can be really great. In the mountains, the loft can be a bunk room for kids after ski days, the deck a place for hot chocolate with views of the peaks. At the lake, the open plan benefits from the breeze, the kitchen is set for fish fries, and the loft is a quiet area for reading. In a backyard, it works as a guesthouse or studio, the modern style blending with any home.
The four-season design – insulated walls, energy-efficient HVAC, and sturdy building – makes it possible for the cabin to be used in a location with winter and summer. This feature along with the full kitchen and bathroom that comes with it, makes the Lifestyle 200 a perfect tiny home solution to a community of park model or anyone looking for a low-maintenance, high-comfort retreat. Such a cabin is, a beautiful canvas for the life you want to live, that grows with you.
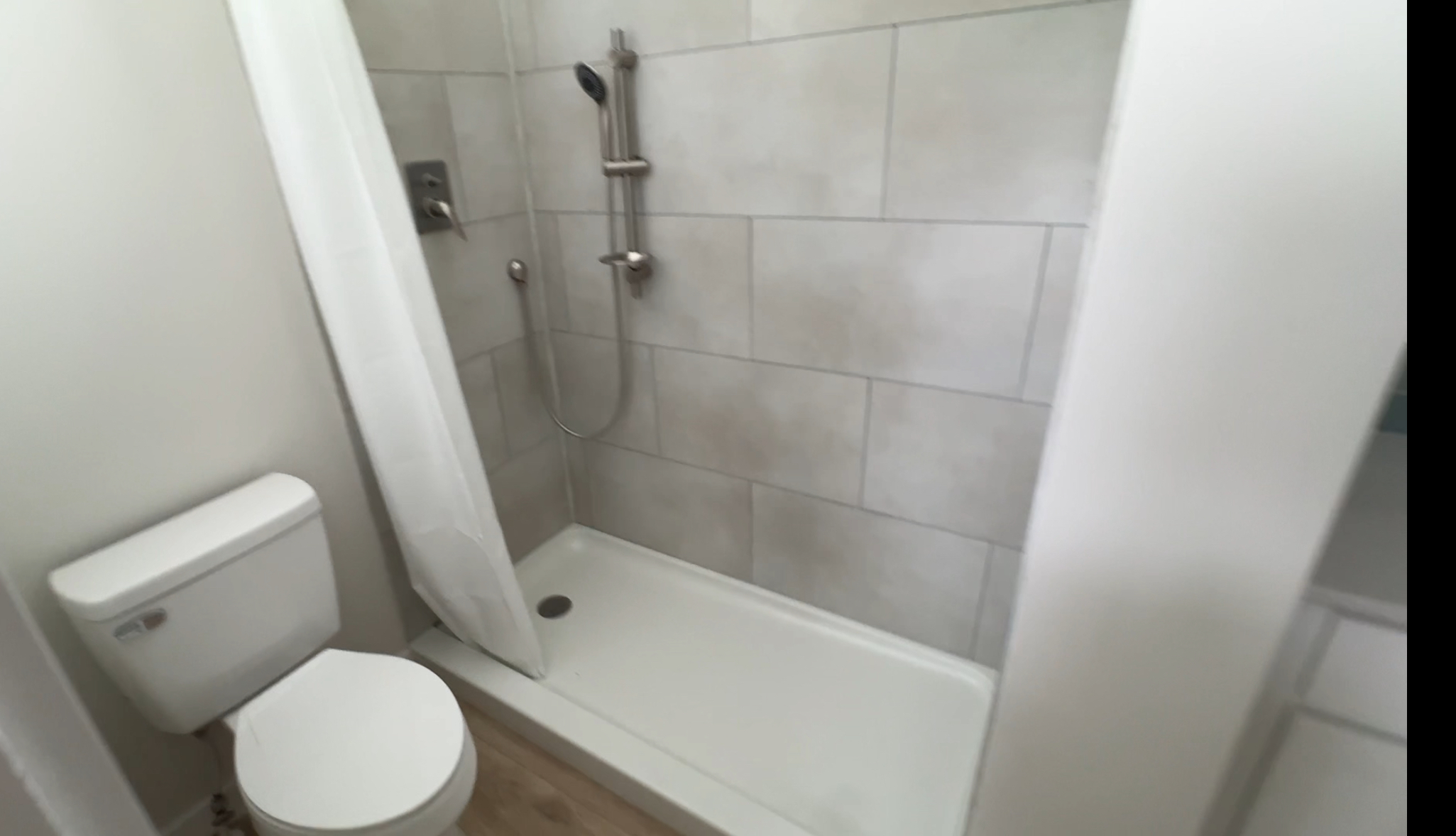
The Lifestyle 200 by Pillar Cabins is a stunning combination of contemporary design and practical living, where each square foot is geared towards happiness, comfort, and flexibility. For more details on the cost, changes, or if you have any other questions, get in touch with the builder at Pillar Cabins and commence your journey.
| Feature | Description |
|---|---|
| Size | 399 sq ft |
| Bedrooms | 1 + loft |
| Bathroom | 1 full |
| Sleeps | 4-6 |
| Amenities | Full kitchen, AC/heating, furniture, loft space |
| Style | Modern |
| Builder | Pillar Cabins |
Source: Pillar Cabins – The Lifestyle 200