The cabin at 595 Shug Mountain Rd in Oneida Tennessee is nature living at its most compelling, where the majestic Cumberland Plateau meets the warmth of an artisan-made getaway. With 2,236 square feet area, 2 bedrooms, and 3 bathrooms, the chalet-style dream is nestled on 5.82 acres of forest, and its style is a perfect combination of strong handiwork and getting wild outside. Although it was constructed in 2007, the log exterior and wraparound decks of the cabin make it look like it’s been there forever, and they offer the views that vary depending on the time of the day – from the soft pink glow of the sunrise to the gold spill of the sunset.
What we are talking about here is a very special house that not only accommodates you but also provides support to you by its quiet power of wood and stone, a wonderful example of what a great cabin in the middle of the Tennessee’s highlands can be.
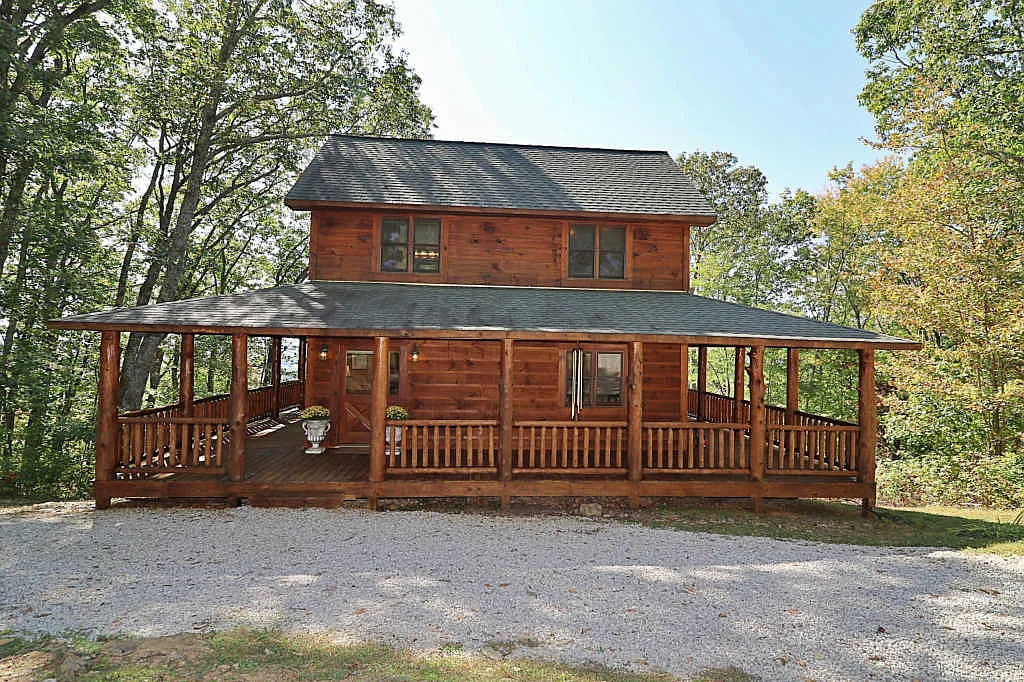
The cabin outside is an inspirational story of going natural, the lines of chalet-structured tracing upward from the forested lot, the wood siding that has been weathered to a mature patina which is the same color as the oaks and hickories around it. The building is surrounded by a deck, its strong board serving as a panoramic platform for anything from morning exercise to evening star-gazing, the mountain views extending like a live tapestry.
The main-level partly covered deck with custom fitted stonework is there for you to enjoy a rainy day, while the private deck on the upper level is a romantic place or a spot where you can enjoy the sunrise alone. In addition to the cabin’s exterior, surrounded by a gate and a private location provides assured seclusion, whereas the cabin location in the exclusive Shug Mountain Resort community gives the feeling of being together with others, the 5.82 acres are like a personal wilderness with the trails snaking through the trees. It is an outside that honors the earth, the wood and the stone telling the story of the plateau’s geology, thus making a cabin that is as much a part of the mountain as it is on it.
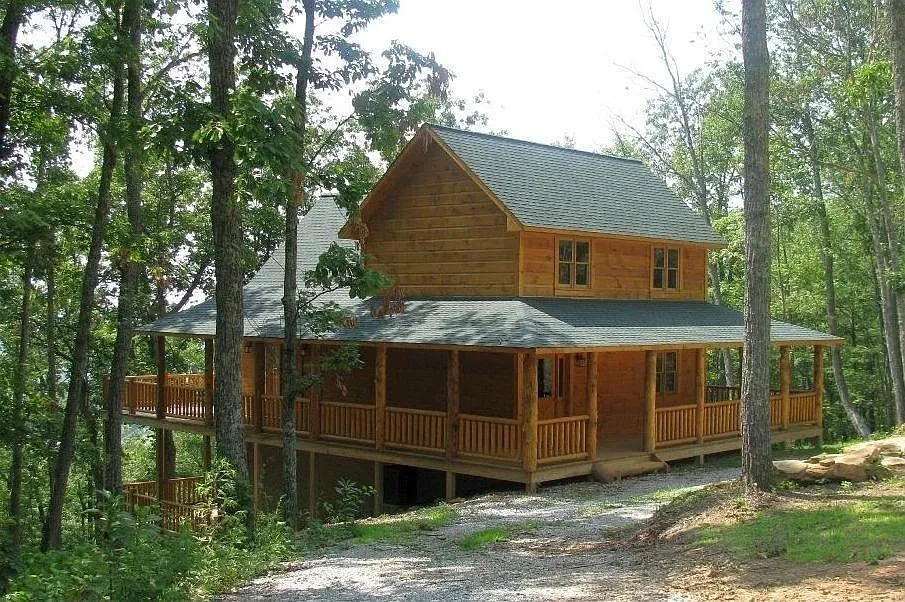
Inside the wooden house the main floor of the cabin is a visual delight with its openness and at the same time the space has an intimate feel, the great room is the most prominent one here because it is two-story high and it has a lot of windows of an over-sized kind that make the walls look like photo frames for the nature outside.
The hardwood floors, which have been polished to give them a warm glow, go from the covered porch entry to the core area of the home where the kitchen is connected with the living and dining rooms in a very easy manner like a mountain stream.
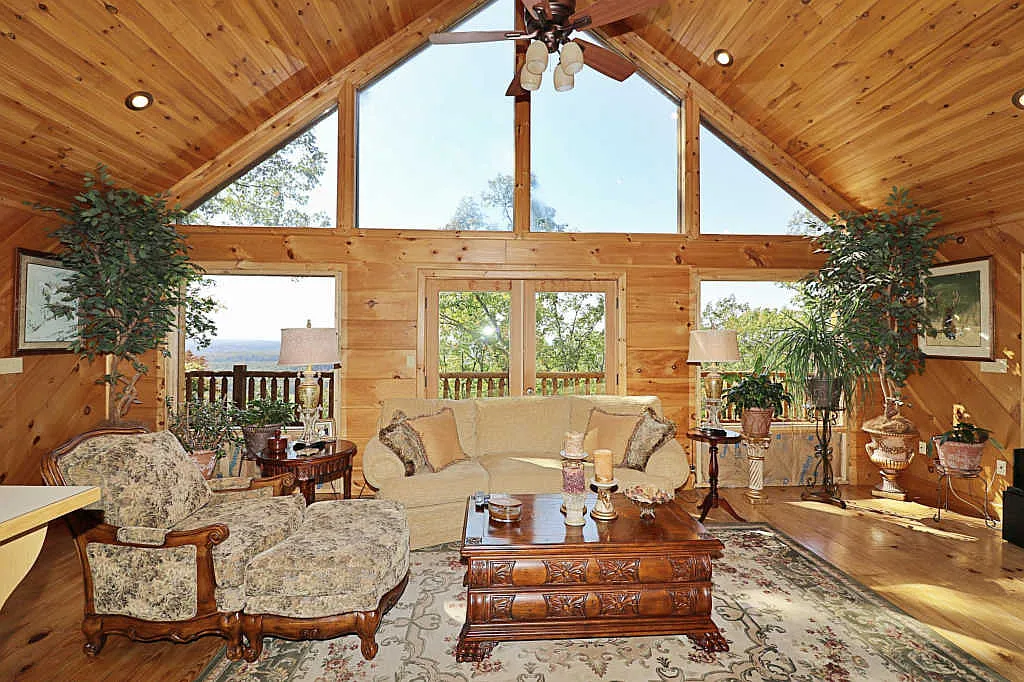
The kitchen fitted with granite countertops and stainless appliances is a good-looking one, yet very functional, the island being an area where one can easily cut the herbs if they are from the garden or roll the dough if it is for biscuits, the cabinets being deep enough for pots and the pantry full of the necessary things for a well-lived life. The stone fireplace living room calls for relaxing with a book or a board game, the firelight flickering on the log walls and thus creating shadows that ‘move’ along the vaulted ceiling. On this floor, a half bath with its neat and marble decorated nature gives the occupants of the house convenience without being intrusive, thus making it a thoughtful addition in an area meant for ease.
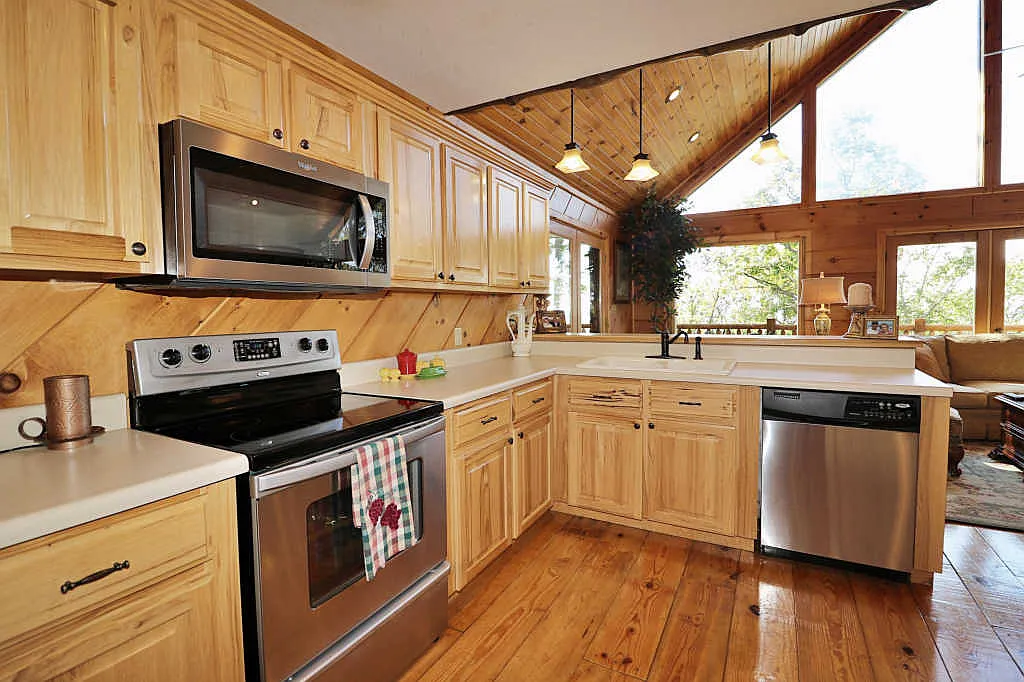
The main floor primary suite is the epitome of privacy and comfort, the cabin’s warm flow connects it to other rooms but it’s still very much a separate area, plus the large windows of the room provide views from which one is awoke gently by the first light. En-suite bath with jetted tub and walk-in shower is a place of silence that is made of steam and stone, the double sinks and the countertop being renewed for the purpose of sharing the ritual of morning or evening times. Loft office nook upstairs with built-in desk and bookshelves is a place for work or quiet time and the sloped ceiling gives an idea of cozy intimate nature.
The second bedroom with its own full bath is a comfort zone similar to the primary one, the tub is a place where one can soak away the dust after the trail walk and the tile floors remain cool under the foot. The open and airy finished basement can be an area of fun with the concrete floor and a private deck access, thus a multipurpose area for games or guest suite, the walk-up go out to the side yard ensuring light and fresh air. The hardwood and tile floors of the cabin which are mixed with the wood’s warmth are of a certain texture which is as attractive as it is useful; every surface is a medium that talks about the care given and the time spent in harmony with the mountain.
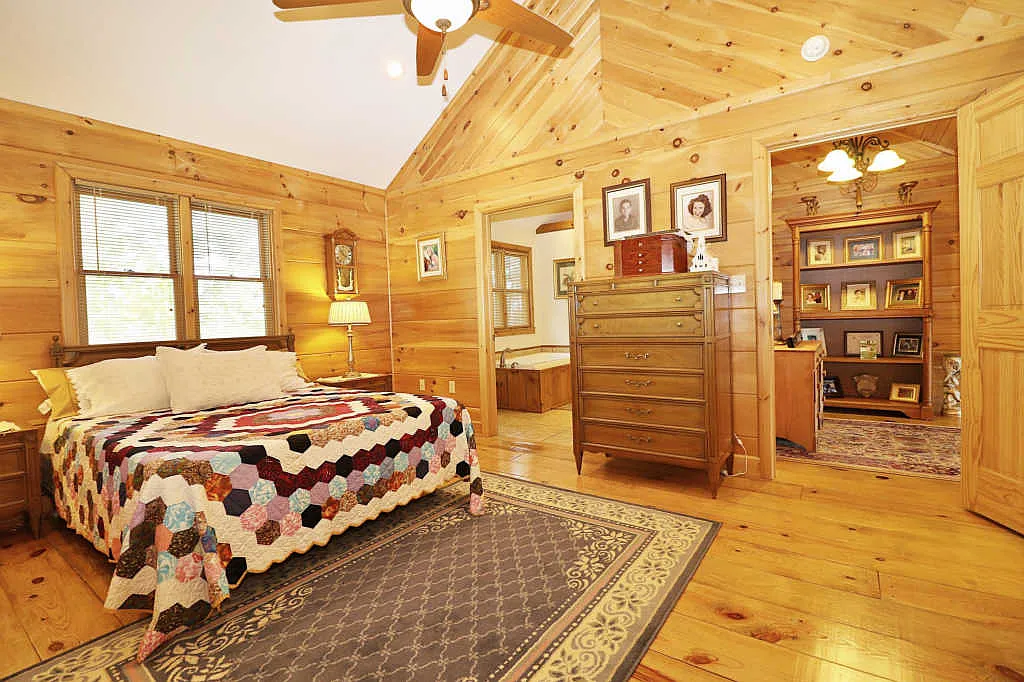
Among the most prominent features of the cabin are the details— the French doors, which facilitate the opening of the living area to the deck, the oversized windows, which make the mountain an integral part of the room, the stonework, which stabilizes the fireplace like a riverbed. The basement laundry nook designed with workspace and new propane furnace is a daily life loving gesture, the smart thermostats giving comfort without waste by allowing zones. Rock siding and seamless gutters on the outside take care of the wood, while the hot/cold spigots with frost-free valves make garden works a pleasure. The cabin’s tri-level plan, with its Cape Cod elements, is like a series of discovery layers—the loft being the bird’s-eye view, the basement the hidden gem, the deck the bridge to the wild. It is a cabin where the interior’s rustic luxury—log walls, stone accents, warm lighting—coincides with the exterior’s wild embrace, a place that is as lovely in its solitude as it is in its shared joy, where the mountain views from every window remind you that you are not just living in the cabin—you are living with the land.
More photos below:
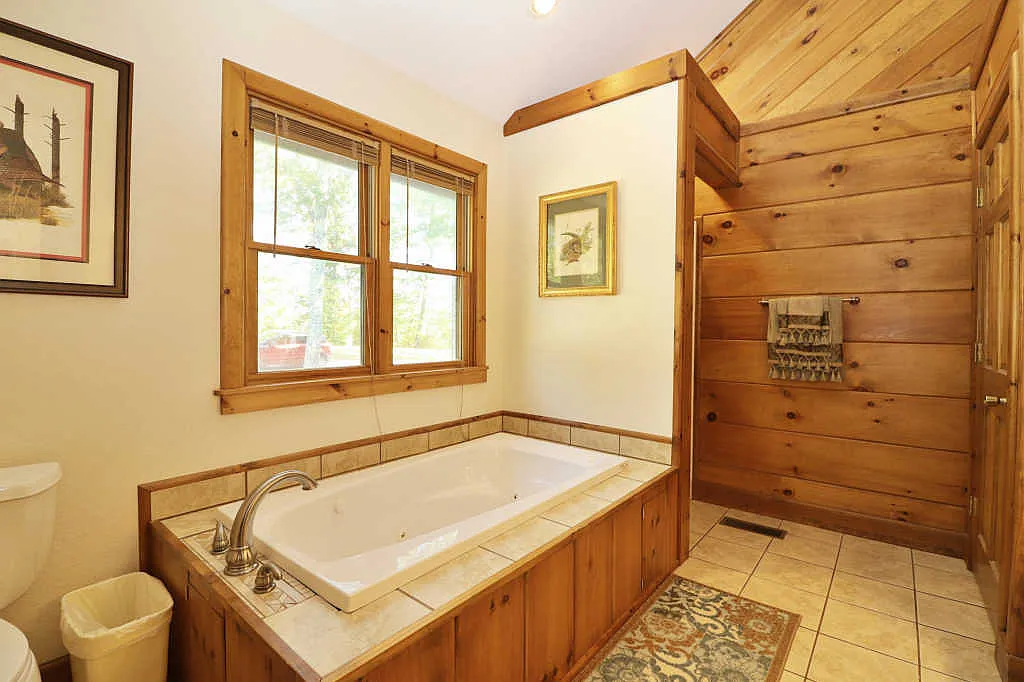
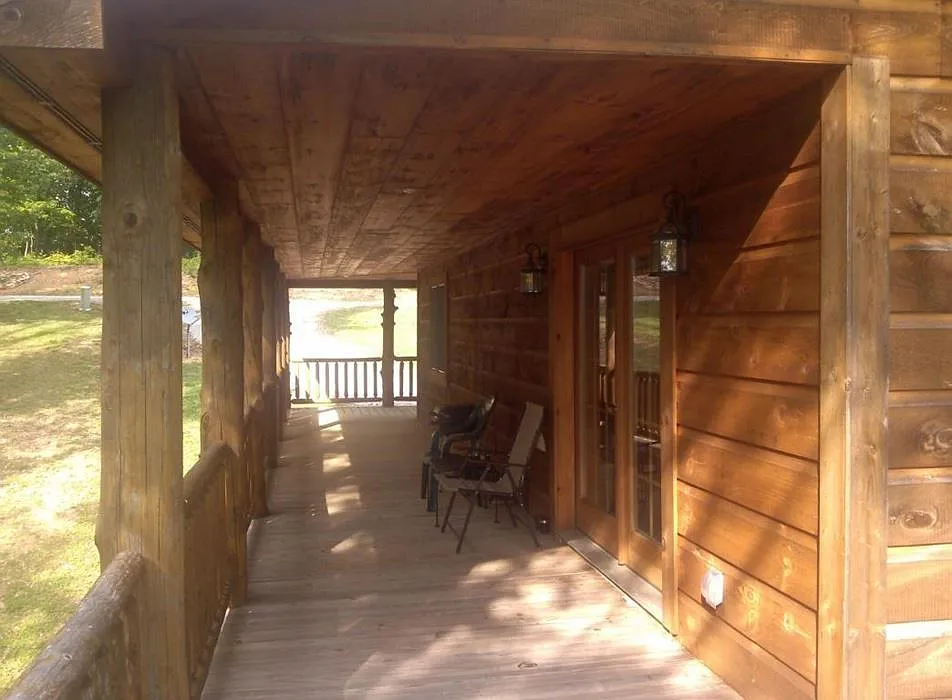
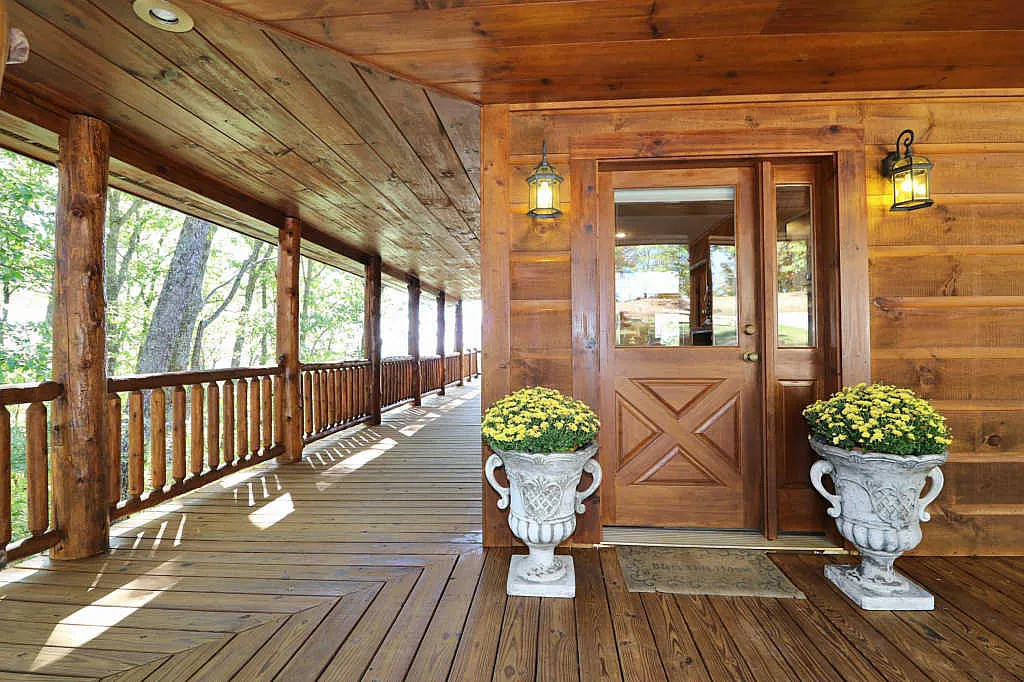
This charming cabin at 595 Shug Mountain Rd is available on Zillow where more information and options for viewing are waiting for those who are attracted by its rustic allure.
| Feature | Description |
|---|---|
| Square Footage | 2,236 sq ft |
| Bedrooms | 2 |
| Bathrooms | 3 full |
| Lot Size | 5.82 acres |
| Year Built | 2007 |
| Interior Features | Hardwood/tile floors, wood stove, loft office, en-suite baths, basement rec room |
| Exterior Features | Wraparound decks, covered porch, gated private setting, rock siding |
| Location | Oneida, TN 37841, Shug Mountain Resort |
Source: Zillow – 595 Shug Mountain Rd, Oneida, TN