There’s something so inviting about park model cabins. They mix the cozy, natural vibe of a timber-built hideaway with the freedom to pick up and go, which is why folks have loved them for years. These cabins come from a long tradition of crafting homes that just feel right in the wild—like they belong there. Imagine a woodworker pouring their heart into every detail, especially in places like Wisconsin’s lush forests. With their solid frames and warm, homey insides, these cabins are like a perfect little escape, ready to feel like yours no matter where life takes you. The Shenandoah model, created by Lake Country Sales and Rentals, exemplifies this charm, its 13×22-foot structure spanning 286 square feet with an 8-foot porch, featuring a smaller bath, kitchenette, dining area, private bunkroom, and queen bed, all equipped with air conditioning and heating, and available starting at $66,500.
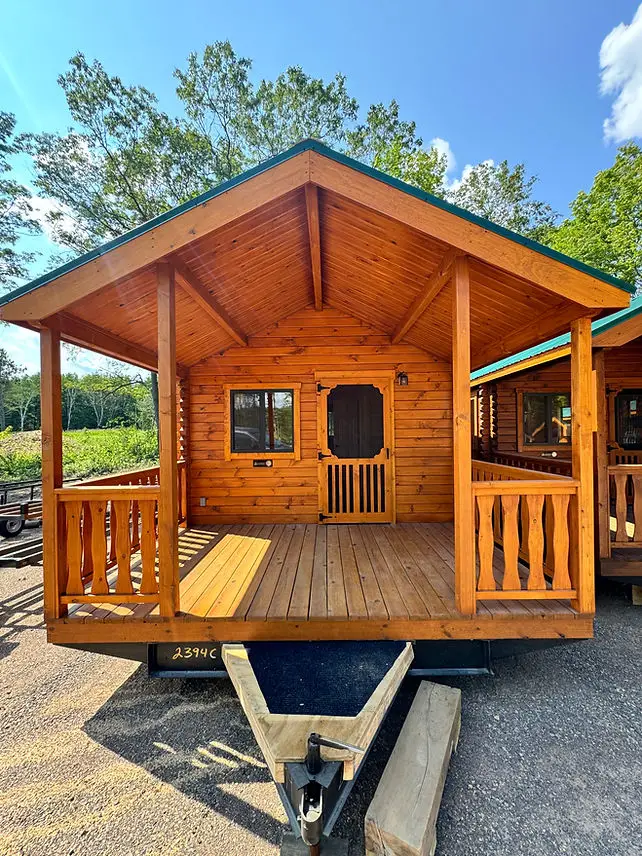
The spatial design reveals a compact yet functional layout. Measuring 13 feet wide by 22 feet long, the cabin offers 286 square feet of interior space, augmented by an 8-foot porch that extends the living area outward. The private bunkroom and queen bed provide sleeping options, while a smaller bath and kitchenette cater to basic needs, their modest size fostering efficiency. The dining area, likely integrated with the kitchenette, creates a communal hub, and the absence of a loft keeps the focus on the ground floor, enhancing accessibility. This arrangement, built as a turn-key unit for $66,500, allows occupants to move in with ease, its proportions suiting a variety of uses from personal retreats to guest accommodations.
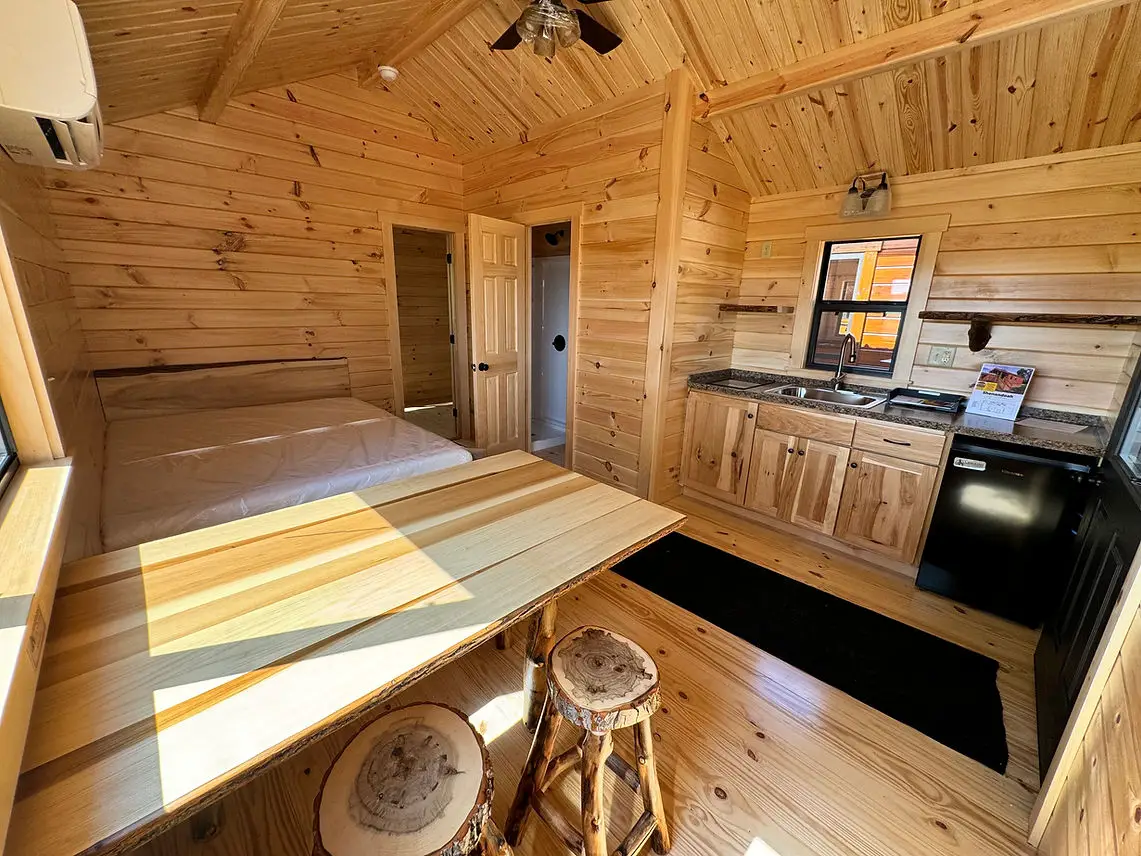
The materials embody a rustic elegance and resilience. The timber exterior, crafted with care, showcases the natural grain, its strength a testament to the hands that shaped it, while the roof—though not detailed in color—likely offers weather protection, complementing the cabin’s wooded surroundings. Inside, the smaller bath and kitchenette feature practical fixtures, their design prioritizing durability over luxury, with finishes that age gracefully. The air conditioning and heating systems ensure comfort, creating a space that feels both inviting and enduring, a quality that enhances the cabin’s appeal across seasons.
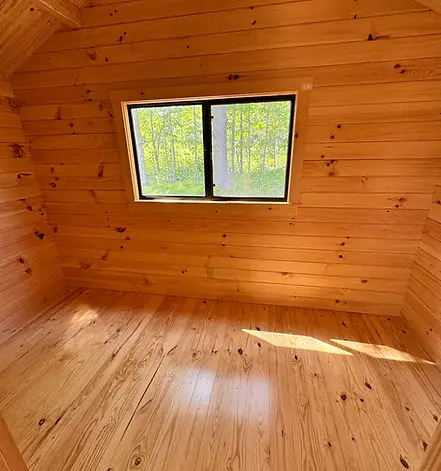
The beauty of park model cabins like the Shenandoah lies in their remarkable versatility. These structures can serve as seasonal getaways nestled in state parks, permanent homes on private land, or rental units in campgrounds, their compact size adapting to diverse needs. The 286 square feet, with an 8-foot porch, supports intimate gatherings or solitary reflection, while the bunkroom and queen bed accommodate families or couples, the dining area fostering shared meals. Positioned on a site like a lakeside lot or forested retreat, the cabin’s design enhances its surroundings, offering a base for hiking, fishing, or simply soaking in the quiet. However, placement depends on state-specific regulations, requiring owners to check local zoning laws, permits, and anchoring requirements before installation.
The cabin’s integration with its site underscores its flexibility. Set on a prepared foundation—such as a gravel pad or concrete piers—this 13×22-foot structure fits into sloped terrains, flat grounds, or wooded edges, its porch framing views of the landscape. Delivery, managed by Lake Country Sales and Rentals, involves transporting the 22-foot length, necessitating site access for setup and utility connections. The need to verify state laws adds a layer of planning, as regulations vary widely, from allowable dimensions to utility hookups, ensuring the cabin aligns with local codes across regions like Wisconsin or beyond.
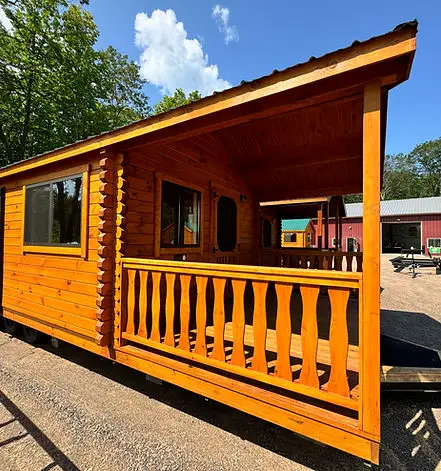
Living within this space blends practicality with a sense of retreat. The 286 square feet, with a bunkroom, queen bed, and dining area, supports up to four or five occupants, the private sleeping areas offering seclusion, while the kitchenette meets basic cooking needs. The smaller bath ensures convenience, and the climate control system maintains comfort year-round, making this home suitable for extended stays or seasonal use. Priced at $66,500, the Shenandoah model appeals to those seeking a functional yet beautiful escape, its design encouraging a slower pace amid chosen landscapes.
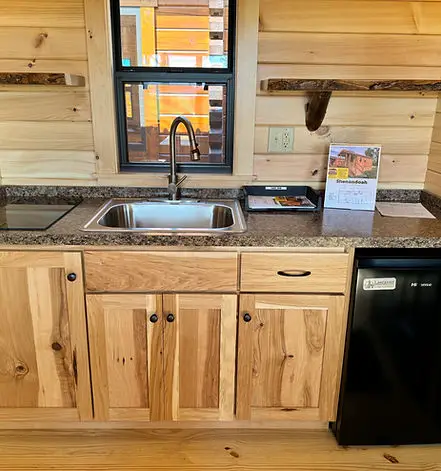
Placement requires attention to legal and logistical details. The 13×22-foot footprint fits within many park model zones, but state laws dictate anchoring, permits, and utility standards, varying from strict urban codes to lenient rural policies. The porch demands clear frontage, and delivery access must accommodate the cabin’s length and weight, estimated around 8,000-10,000 pounds. Utilities like water, electricity, and sewage need connection, a process shaped by local regulations, underscoring the importance of due diligence before establishing the site. This adaptability allows the Shenandoah to serve diverse purposes across compatible areas.
The potential for personalization emerges from its completed form. The 286 square feet, with a bunkroom and queen bed, provide a solid base, the timber exterior and porch setting a natural tone. The interior, with its kitchenette and bath, invites decor choices or upgrades like additional storage, while the porch could be enclosed or furnished with seating. For more information or personalized customization, reaching out to the builder directly would reveal options tailored to specific visions. Priced at $66,500, this model supports a retreat shaped to individual preferences across suitable sites, its design a foundation for creative adaptation.
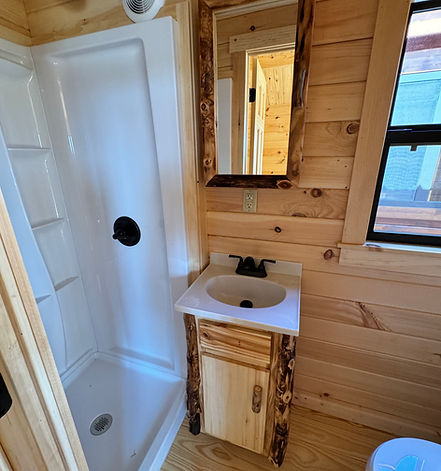
The cabin aligns with a lifestyle that values nature and simplicity. The timber construction, crafted with skill, reflects a tradition of quality, blending with the porch to foster an outdoor connection. The air conditioning and heating encourage a comfortable rhythm, suited for seasonal escapes or year-round living, while the compact layout appeals to those embracing a minimalist existence. This harmony suits couples, small families, or outdoor enthusiasts, offering a home that evolves with its inhabitants’ journeys and the landscapes it inhabits, provided state laws are met.
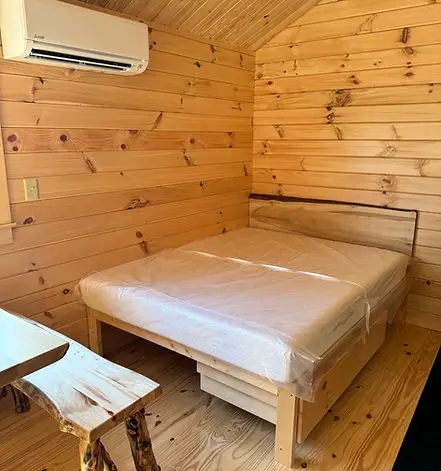
Looking to the future, the Shenandoah model holds room for growth. The 286 square feet could expand with a screened porch or awning, building on the 13×22-foot base. The interior might be reconfigured for a second bath or storage, and the site could support patios or gardens, depending on land and legal allowances. State regulations will shape these possibilities, but the cabin’s mobile design supports incremental development, making it a lasting investment with potential to adapt over time, especially with builder input on custom features.
The path to ownership begins with its availability from Lake Country Sales and Rentals. The Shenandoah park model, a 13×22-foot cabin with an 8-foot porch, delivers 286 square feet with a bunkroom, queen bed, and full amenities, designed to sleep multiple occupants, all starting at $66,500. Crafted with timber charm, it stands as a retreat for those drawn to the amazing versatility of park model cabins across the United States, its use contingent on navigating state-specific regulations.
| Feature | Details |
|---|---|
| Dimensions | 13 ft x 22 ft |
| Interior Space | 286 sq.ft. |
| Porch | 8 ft |
| Bedrooms | Private bunkroom, queen bed |
| Bathroom | Smaller full bath |
| Kitchen | Kitchenette |
| Dining Area | Included |
| Climate Control | A/C & Heat |
| Price Starting At | $66,500 |
Source: Lake Country Sales and Rentals