Park model cabins emerge as deliberate choices in a world of fleeting trends, offering sanctuaries where the weight of routine lifts and the horizon opens to new possibilities. These structures, born from a lineage of craftsmanship that honors wood and simplicity, stand as invitations to redefine home—whether as a weekend refuge, a seasonal haven, or a permanent base. Their presence in landscapes like the northern woods of Wisconsin speaks to a quiet resilience, a blend of mobility and rootedness that appeals to those who seek flexibility without sacrificing comfort. The Lakeview park model, crafted by Lake Country Sales and Rentals, embodies this ethos, its 12×34-foot frame spanning 400 square feet with a 10-foot porch, featuring a full kitchen and bathroom, dining area, and sleeping space for six across one private master bedroom and one semi-private bunkroom, all with air conditioning and heating, starting at $85,500.
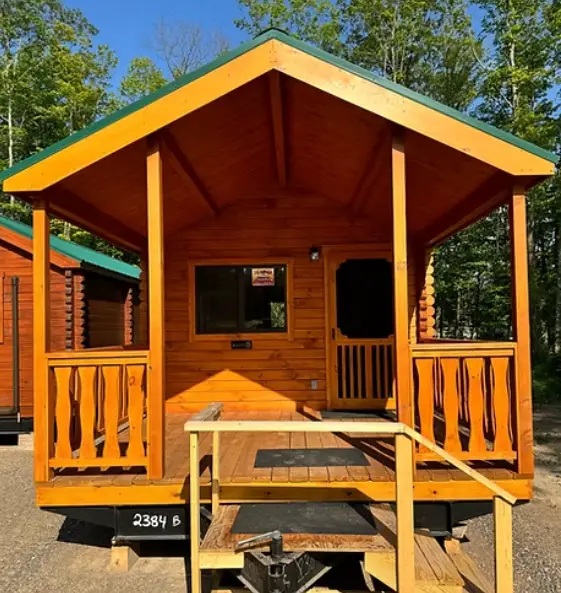
The design reveals a practical yet inviting structure. Measuring 12 feet wide by 34 feet long, the cabin offers 400 square feet of interior space, its 10-foot porch extending the living area into the outdoors, a perfect spot for morning coffee or evening stillness. The private master bedroom provides a secluded retreat, while the semi-private bunkroom accommodates additional sleepers, together supporting six occupants. A full kitchen equips the space for cooking, the bathroom ensures daily needs, and the dining area fosters shared meals, all enhanced by a loft-free layout that maximizes ground-level usability. Built as a turn-key unit for $85,500, the Lakeview stands ready to serve as a functional home, its dimensions offering a balance of comfort and efficiency.
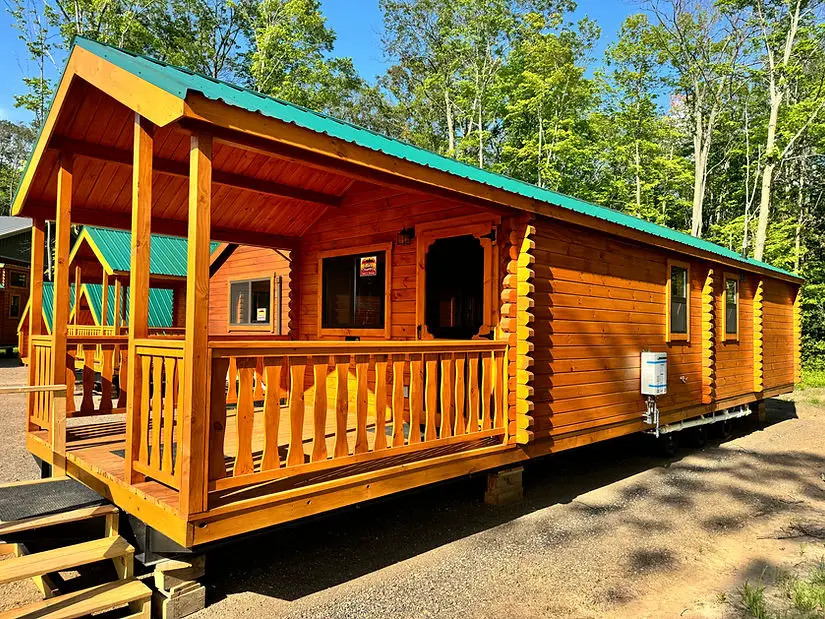
The materials reflect a sturdy, natural elegance. The timber exterior, likely shaped with care, bears the marks of its origin, its strength a shield against weather, while the roof—though not detailed in color—complements the cabin’s setting. Inside, the full kitchen and bathroom feature durable fixtures, their design prioritizing longevity, with air conditioning and heating ensuring a stable environment year-round. This combination of robust construction and practical finishes creates a space that feels both welcoming and resilient, suited to the demands of varied climates and lifestyles.
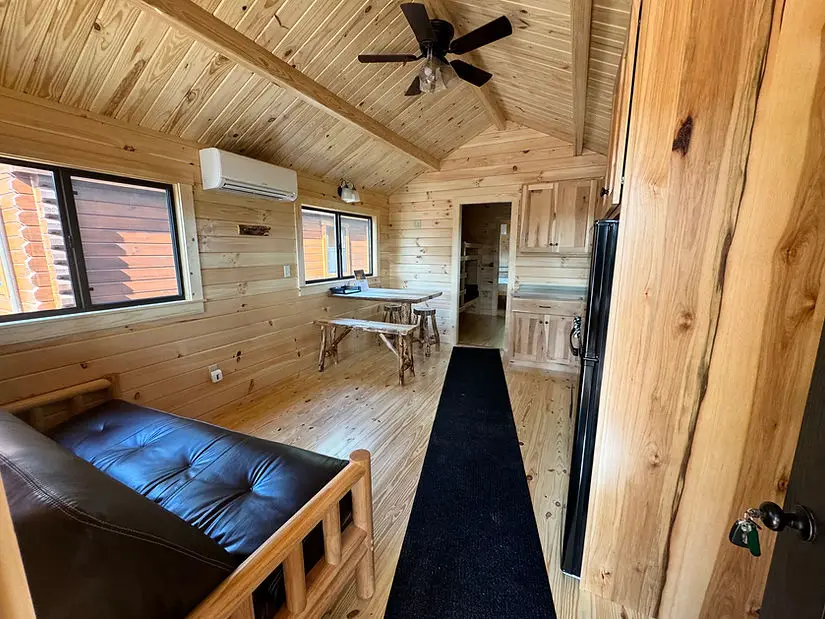
The Lakeview’s functionality shines in its adaptability for living and vacations. With 400 square feet and a 10-foot porch, it serves as a year-round residence for a small family, a vacation retreat for weekend getaways, or a rental property in a campground, its layout supporting diverse needs. The master bedroom offers privacy for parents or guests, the bunkroom suits children or extra visitors, and the kitchen and dining area enable self-sufficiency, whether preparing a holiday feast or a simple meal by the lake. This versatility extends across locations—rural lots, state parks, or lakeshores—making it a practical choice for those seeking a home that moves with their life’s rhythm, though state laws must be checked for zoning and permits.
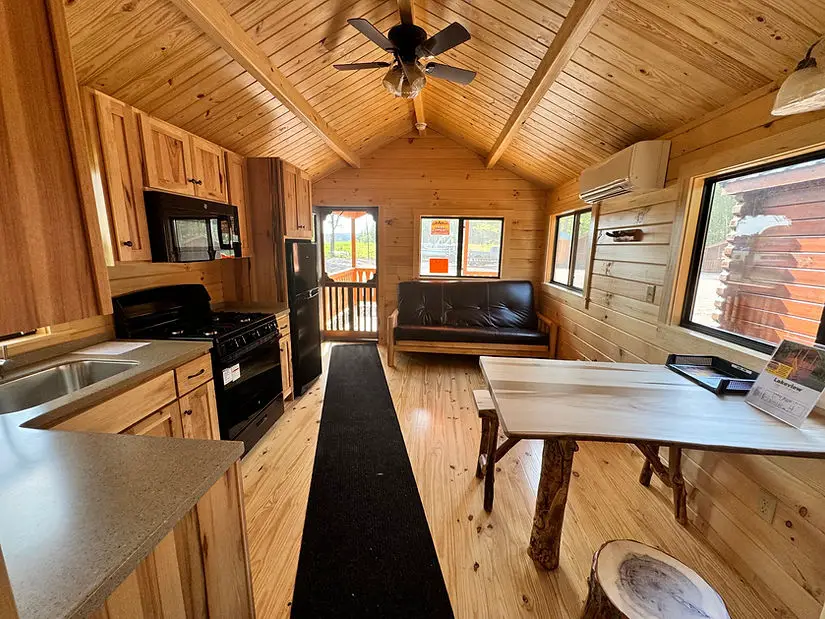
The cabin’s flexibility across locations underscores its appeal. Positioned on a site like a gravel pad or concrete base, the 12×34-foot structure fits into forested hills, open plains, or waterside settings, the 10-foot porch framing views of the surroundings. Delivery, coordinated by Lake Country Sales and Rentals, involves transporting the 34-foot length, requiring site access for setup and utility connections. The need to navigate state regulations adds a layer of planning—dimensions, anchoring, and utility codes vary—ensuring the cabin aligns with local laws, whether in Wisconsin’s Northwoods or other regions, enhancing its role as a mobile sanctuary.
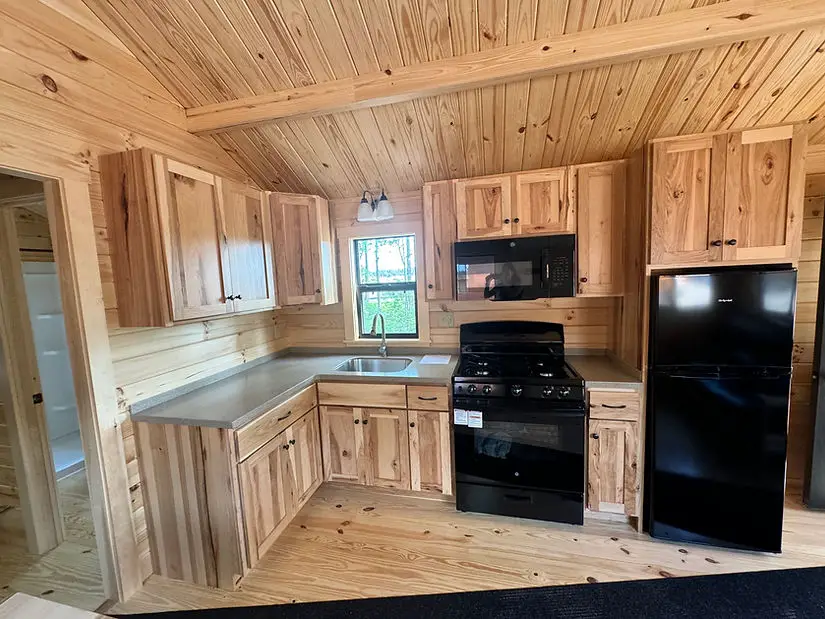
Living within this space offers a practical foundation for daily life or leisure. The 400 square feet, with a master bedroom and bunkroom, comfortably houses six, the private room providing a quiet escape, while the bunkroom supports group dynamics. The full kitchen supports meal planning, the bathroom meets routine needs, and the climate control maintains comfort, making it suitable for extended stays, seasonal visits, or even a remote office. Priced at $85,500, the Lakeview caters to those desiring a functional retreat, its design fostering a lifestyle that adapts to personal or family rhythms across diverse settings.
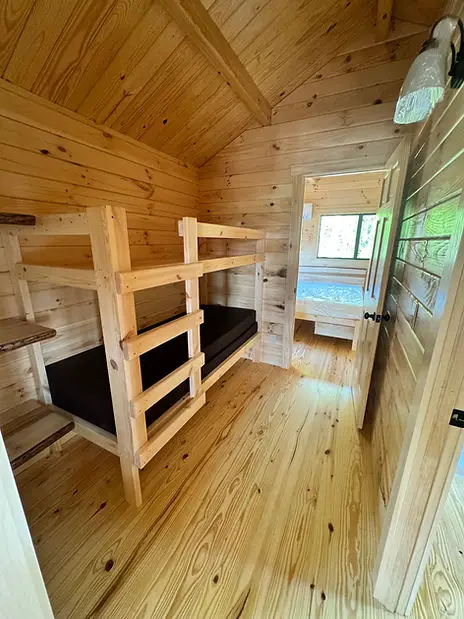
Placement requires thoughtful site and legal consideration. The 12×34-foot footprint fits within many park model zones, but state laws dictate anchoring, permits, and utility standards, differing from rural flexibility to urban constraints. The porch needs clear frontage, and delivery access must account for the cabin’s length and weight, likely around 10,000-12,000 pounds. Utilities like water, electricity, and sewage need connection, a process shaped by local codes, emphasizing the importance of verifying regulations to ensure seamless integration into chosen locations. This adaptability supports its use as a home, vacation spot, or investment property.
The potential for personalization lies in its completed design. The 400 square feet, with a master bedroom and bunkroom, provide a solid base, the timber exterior and porch setting a natural tone. The interior, with its kitchen and bath, invites decor adjustments or storage additions, while the porch could be enclosed or furnished for outdoor living. For more information or personalized customization, reaching out to Lake Country Sales and Rentals directly would uncover tailored options. Priced at $85,500, this model supports a retreat molded to individual needs across compatible sites, its flexibility a canvas for creative living.
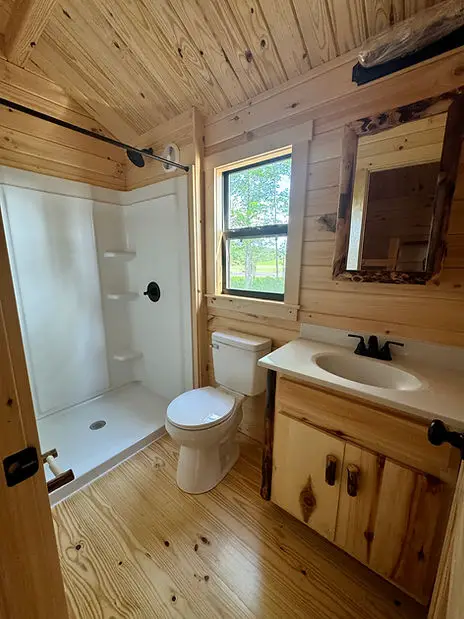
The cabin aligns with a lifestyle that values practicality and connection to place. The timber construction, crafted with skill, reflects a tradition of quality, blending with the porch to deepen the outdoor bond. The air conditioning and heating encourage a steady pace, suited for year-round living, seasonal escapes, or flexible use, while the spacious layout appeals to those embracing a balanced existence. This harmony suits families, couples, or travelers, offering a home that evolves with its inhabitants’ needs and the landscapes it graces, provided legal frameworks are met.
Looking to the future, the Lakeview model holds room for growth. The 400 square feet could expand with a screened porch or deck, building on the 12×34-foot base. The interior might be reconfigured for a study or extra storage, and the site could support gardens or patios, depending on land and regulatory allowances. State laws will guide these possibilities, but the cabin’s mobile design supports gradual enhancements, making it a lasting investment with potential to adapt over time, especially with builder input on custom features.
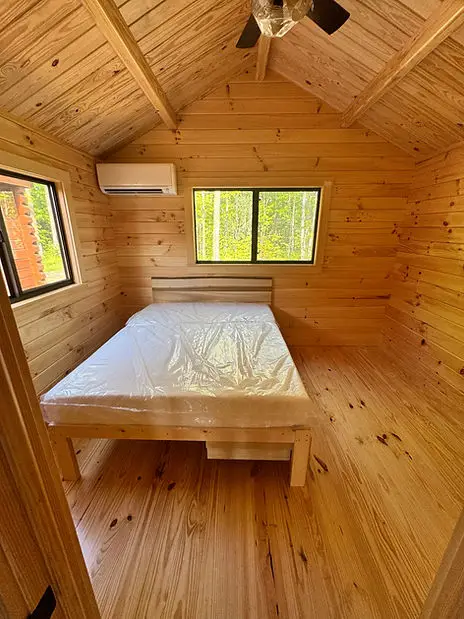
The path to ownership begins with its availability from Lake Country Sales and Rentals. The Lakeview park model, a 12×34-foot cabin with a 10-foot porch, delivers 400 square feet with a master bedroom, bunkroom, and full amenities, designed to sleep six, all starting at $85,500. Crafted with timber resilience, it stands as a retreat for those drawn to the functional versatility of park model cabins across the United States, its adaptability shaped by careful attention to state-specific regulations.
| Feature | Details |
|---|---|
| Dimensions | 12 ft x 34 ft |
| Interior Space | 400 sq.ft. |
| Porch | 10 ft |
| Bedrooms | 1 master, 1 semi-private bunkroom |
| Bathroom | Full |
| Kitchen | Full |
| Dining Area | Included |
| Sleeps | 6 |
| Climate Control | A/C & Heat |
| Price Starting At | $85,500 |
Source: Lake Country Sales and Rentals