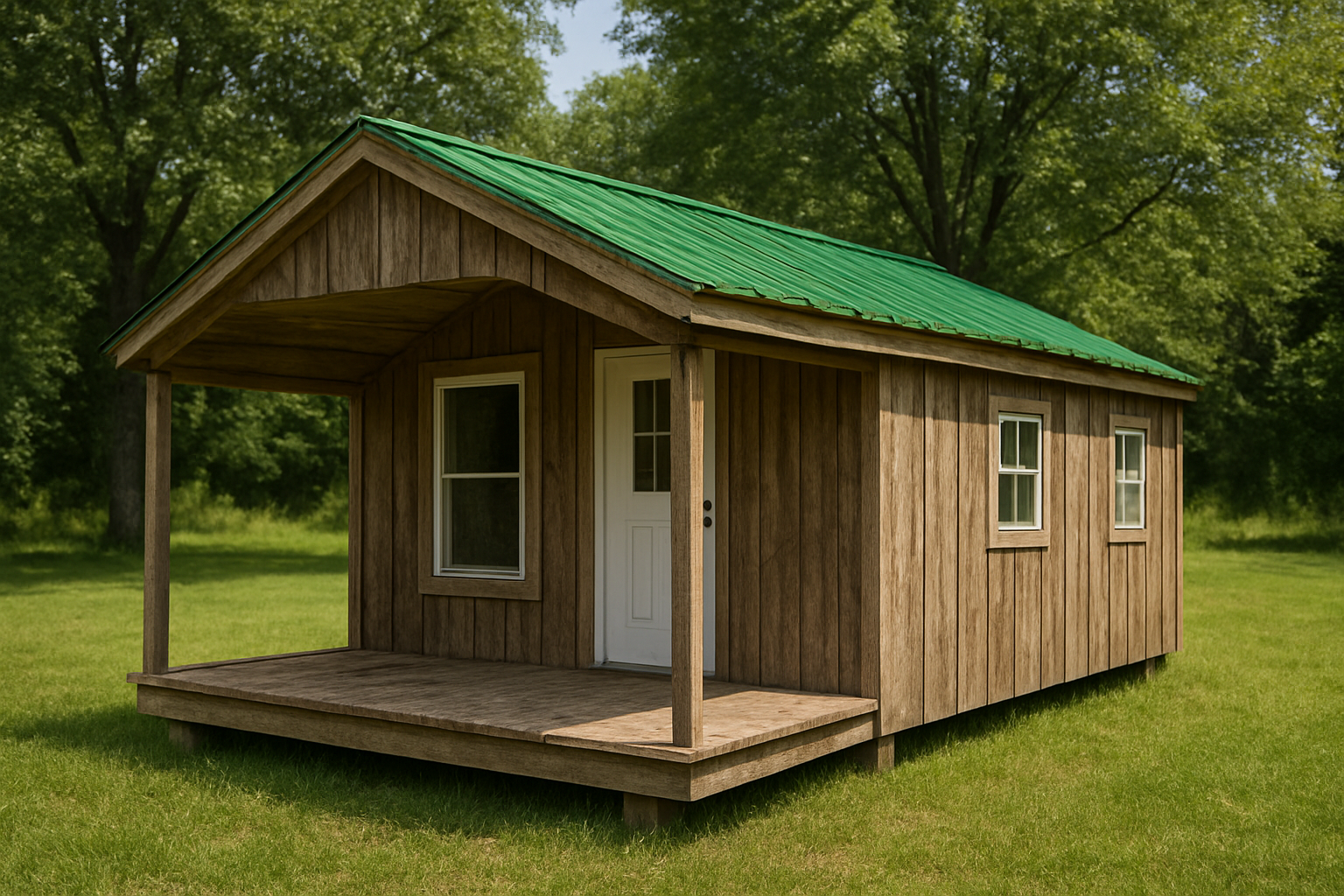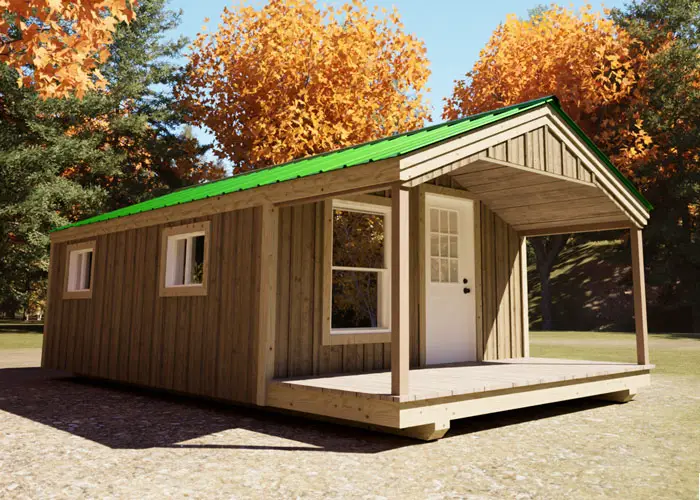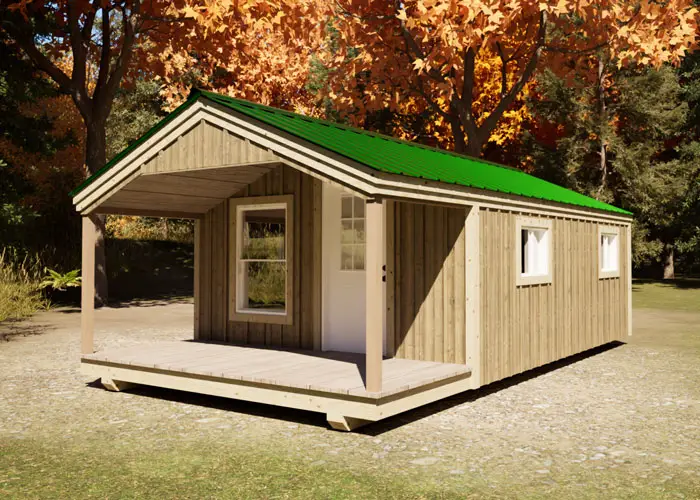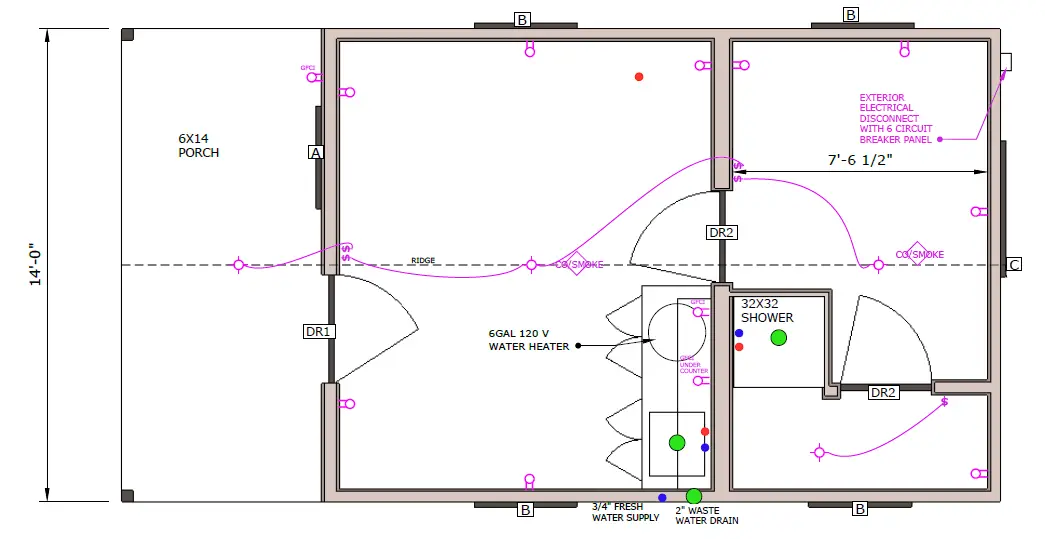There’s a certain comfort in a cabin that feels like it’s been carved from the heart of the wilderness, a place where the crackle of a fire and the scent of pine blend into a quiet retreat. The Camping Cabin by Jamaica Cottage Shop embodies this spirit, a 14×26 partially finished haven with a 364-square-foot footprint, priced at $58,626. Delivered fully assembled within a 200-mile radius of their Vermont shop, this model arrives with a 5/12 roof pitch and a 6×14 porch, its three-room layout—featuring an 11×13 large room, a small room, and a bathroom with a 32×32” shower—offering a starting point for a homestead or getaway. Having explored countless retreats over the years, I’ve come to appreciate how this cabin balances raw potential with practical warmth, its unfinished interior a canvas for personal dreams amidst nature’s embrace.

The exterior of the Camping Cabin rises with a sturdy simplicity, its gable-style roof pitched at 5/12, shedding snow and rain with ease, the overall dimensions of 15’2”W x 27’2”L x 10’6”H giving it a modest yet welcoming presence. The 6×14 porch extends like a quiet invitation, a spot to sit with a book or watch the sunset over a field or forest, the structure resting on two 6x6x26’ hemlock skids over a compacted 12” gravel foundation. The tongue-and-groove pine decking and ¾” CDX plywood underlayment form a solid base, the 2×8” spruce joists spaced 16” on center adding strength. This design, rooted in Vermont craftsmanship, feels at home in the Northeast’s rolling hills or a secluded woodland, its portability within 200 miles a nod to its accessibility for those seeking a rural escape.

The cabin unfolds with a raw beauty, the 11×13 large room opening up as a versatile space—perhaps a living area or kitchen hub—its shiplap pine ceiling and wall sheathing adding a rustic warmth. The four-season insulation, with fiberglass in the floor and roof, rigid foam board in the walls, and a vapor barrier, keeps the 364 square feet cozy year-round, the double-pane windows and insulated door sealing out the cold. The small room, adjacent, could become a bedroom or storage nook, its simplicity a blank slate for creativity. The bathroom, with its 32×32” shower, offers a practical retreat, the pre-installed plumbing and electrical ready for a sink or toilet, the space feeling both functional and inviting. This partially finished state, with its 16” on-center floor joists and R-19 insulation, lays a foundation for a home tailored to your needs.

What draws me to the Camping Cabin is its versatility, a quality that lets it adapt to a range of lives. For a solo adventurer, the large room might serve as a workspace with a desk by the window, the small room a sleeping quarters, the porch a place for morning coffee in the crisp air. For a family starting a homestead, it could become a central hub, the large room a kitchen-dining area, the small room a child’s space, the bathroom a daily necessity, the insulation ensuring warmth through Vermont winters. In a campground setting, it might function as a rental cabin, the porch a gathering spot for guests, the unfinished interior allowing for unique furnishings to suit different tastes. This flexibility suits off-grid enthusiasts, seasonal dwellers, or those building a rural life, its design shaped by the land it occupies and the stories it holds, from snowy hillsides to sunlit meadows.
The cabin’s beauty lies in its unfinished promise, the hemlock skids and spruce joists aging with character, the four-season insulation promising efficiency, the shiplap pine adding a natural elegance. The 6×14 porch extends the living space, a vantage point for watching wildlife or stargazing, while the large room’s open layout fosters connection. The bathroom’s shower and pre-installed utilities offer a starting point for comfort, the 364 square feet feeling expansive yet intimate. Set against a backdrop of towering trees or open fields, the cabin’s interior becomes a gallery for personal touches, its $58,626 price from Jamaica Cottage Shop a foundation for a bespoke retreat.

Living here feels like stepping into a gentle rhythm, the large room a communal heart, the small room a private escape, the bathroom a sanctuary for renewal. The porch invites outdoor moments, the insulation a shield against the seasons, the unfinished walls a canvas for art or shelving. This suits weekend getaways or year-round living, the cabin evolving with its occupant’s needs. The free shipping for pre-cut kits and delivery within 200 miles add convenience, allowing placement in remote corners—New England forests or upstate New York hills—its beauty enhanced by the freedom to shape it.
Owning the Camping Cabin means embracing its journey. The 14×26 base fits wooded retreats or open farmland, needing a level site and utility connections. The partially finished interior calls for flooring, cabinetry, and furnishings, shaped by local climate and personal style. This model can be customized with siding, roofing, or flooring options, and for more details or pricing, you should contact the builder, Jamaica Cottage Shop, to ensure a design tailored to your vision. The $58,626 price reflects a solid start for a home built with care, its potential a promise of a life close to nature.
The Camping Cabin stands as a tribute to Jamaica Cottage Shop’s craft, its 364 square feet a versatile haven—solitary refuge, family homestead, or campground retreat—once personalized. With its hemlock skids, four-season insulation, and shiplap pine, it delivers a retreat suited for diverse settings, from Vermont winters to summer campsites. Living here becomes a narrative of resilience and renewal, shaped by the land and the hands that finish it, a space where the journey defines the home. Priced at $58,626 from Jamaica Cottage Shop, it offers a foundation for lasting memories, its beauty in the wood’s warmth and the promise of a life well-lived.
| Feature | Details |
|---|---|
| Size | 14×26 (364 sq ft) |
| Price | $58,626 |
| Builder | Jamaica Cottage Shop |
| Footprint | 15’2”W x 27’2”L x 10’6”H |
| Porch | 6×14 |
| Rooms | 11×13 Large Room, Small Room, Bathroom with 32×32” Shower |
| Foundation | 12” Crushed Gravel, 6x6x26’ Hemlock Skids |
| Floor | 2×8” Spruce Joists, Tongue & Groove Pine with ¾” CDX Plywood |
| Insulation | 4-Season (Fiberglass Floor/Roof, Foam Board Walls) |
| Roof Pitch | 5/12 |
Source: Jamaica Cottage Shop