There’s something about a well-designed cabin that feels like a warm handshake from nature, and the 4B 110 Park Model from 4B Cabin Company is one of those rare gems that gets it just right. Stretching 42 feet 3 inches long and 11 feet 8 inches wide, this beauty packs a 1-bedroom, 1-bath setup with a kitchen, living room, screened porch, and loft into a layout that’s as practical as it is inviting. I’ve wandered through my share of tiny homes and cabins over the years, and this one stands out for how it turns every inch into a story—cozy nooks for relaxing, bright spaces for living, and a porch that blurs the line between inside and out. It’s a place that feels like it was built with care, a retreat where the rustic charm meets thoughtful design, making it perfect for a weekend getaway or a permanent hideaway.
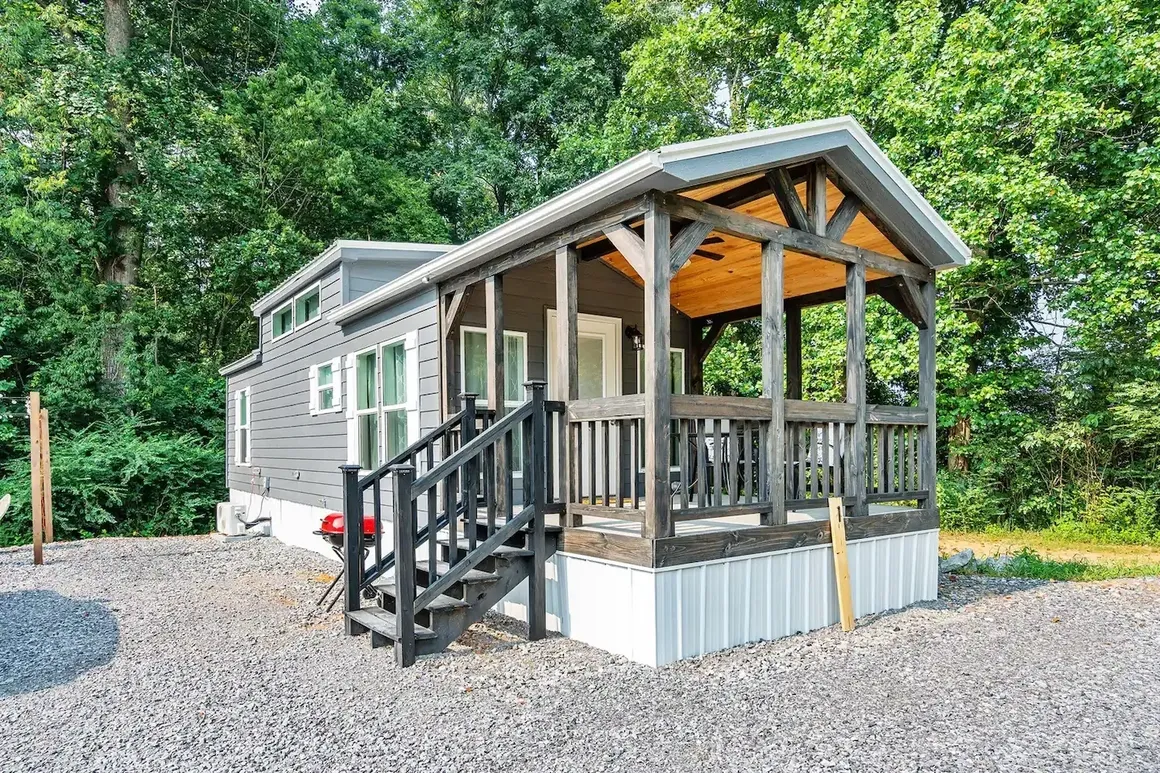
The screened porch, stretching 8 feet, is where the magic starts, a cozy entry that shields you from bugs while letting the fresh air in. It’s a spot to sip tea or share a meal outdoors, the direct path into the living room making it feel like an extension of the home rather than an afterthought. The 9-foot-9-inch living room opens up next, a spacious area tied to the kitchen with two large windows that flood the space with natural light, turning it into a bright haven. A corner shelf adds a touch of personality, while the small bar counter invites a casual drink or quick snack, the open layout fostering a sense of togetherness that’s hard to resist. The wood tones and smart design make it a room you want to linger in, a place where the day’s worries seem to melt away.
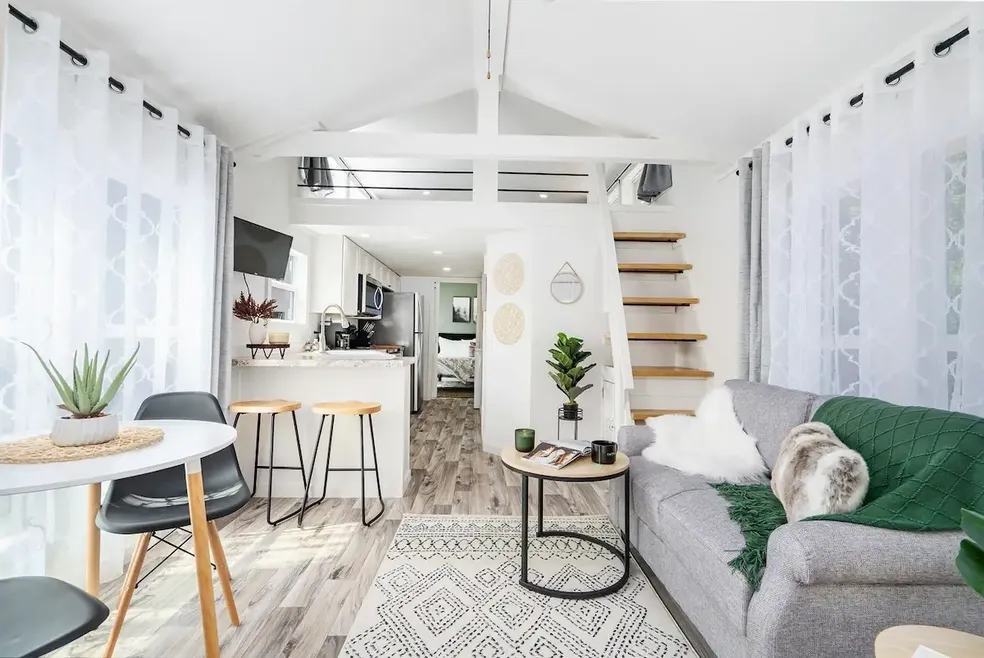
The kitchen, at 13 feet 10 inches, is a compact marvel, its functional layout a delight for anyone who loves to cook. The sink sits under a valance window, letting in light while you wash dishes, the bar counter area doubling as a prep space or casual dining spot. The refrigerator—labeled “REFER” with a nod to its no-frills utility—hums quietly, while the ample counter space begs for chopping veggies or rolling dough. It’s a kitchen that feels alive with possibility, the natural light from nearby windows bouncing off the surfaces, creating a warm glow that makes meal prep a joy rather than a chore. The efficiency here is impressive, every inch used wisely, a testament to the cabin’s clever design that keeps it feeling homey yet uncluttered.
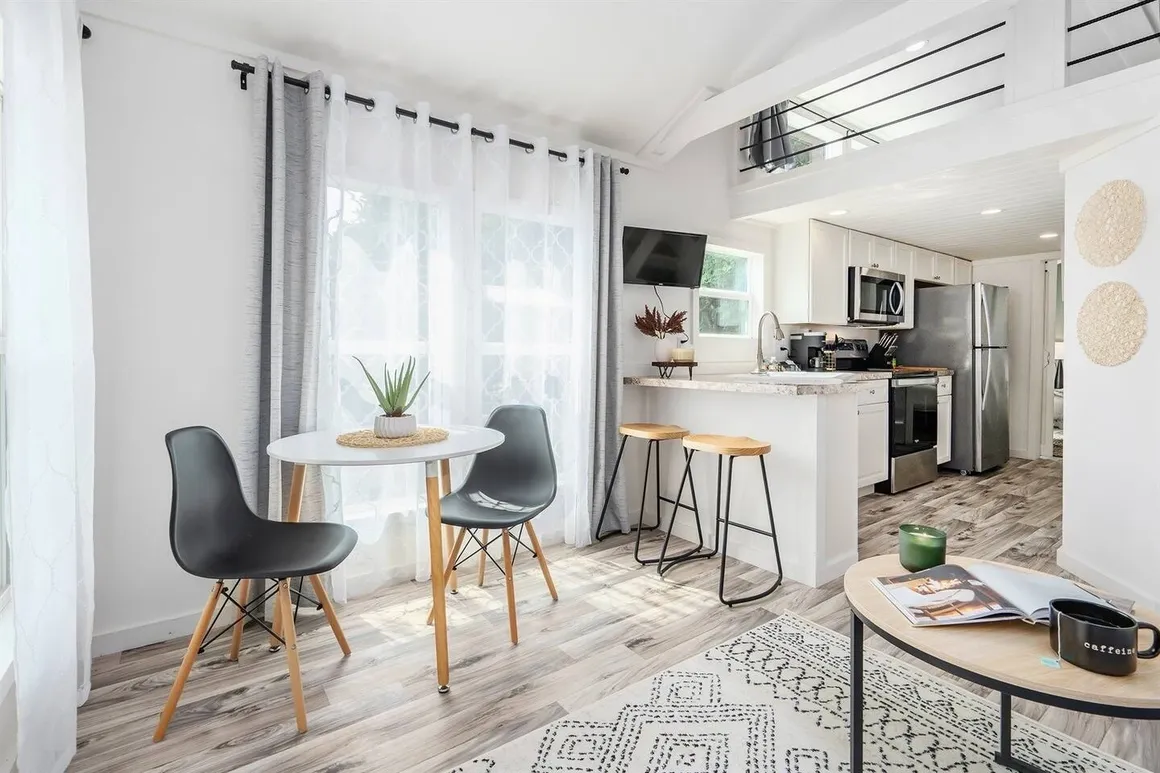
Next to the kitchen, the bathroom maximizes its space with a 60-inch shower, a toilet, and a sink with a mirror, all tucked in with an efficiency that doesn’t sacrifice comfort. It’s a practical spot, the shower big enough to stretch out in, the mirror reflecting the light from the nearby windows, making it feel brighter than its size suggests. The washer/dryer stack area nearby is a thoughtful touch, conveniently placed near the bedroom and bath, turning laundry into a breeze rather than a trek. The 10-foot-8-inch bedroom is a cozy retreat, fitting a queen-sized bed with room to spare, the two windows on each side offering cross-ventilation that keeps the air fresh. Small closets or storage spaces on either side add functionality, a place to tuck away clothes or keepsakes, the natural light making it a peaceful nook to unwind.
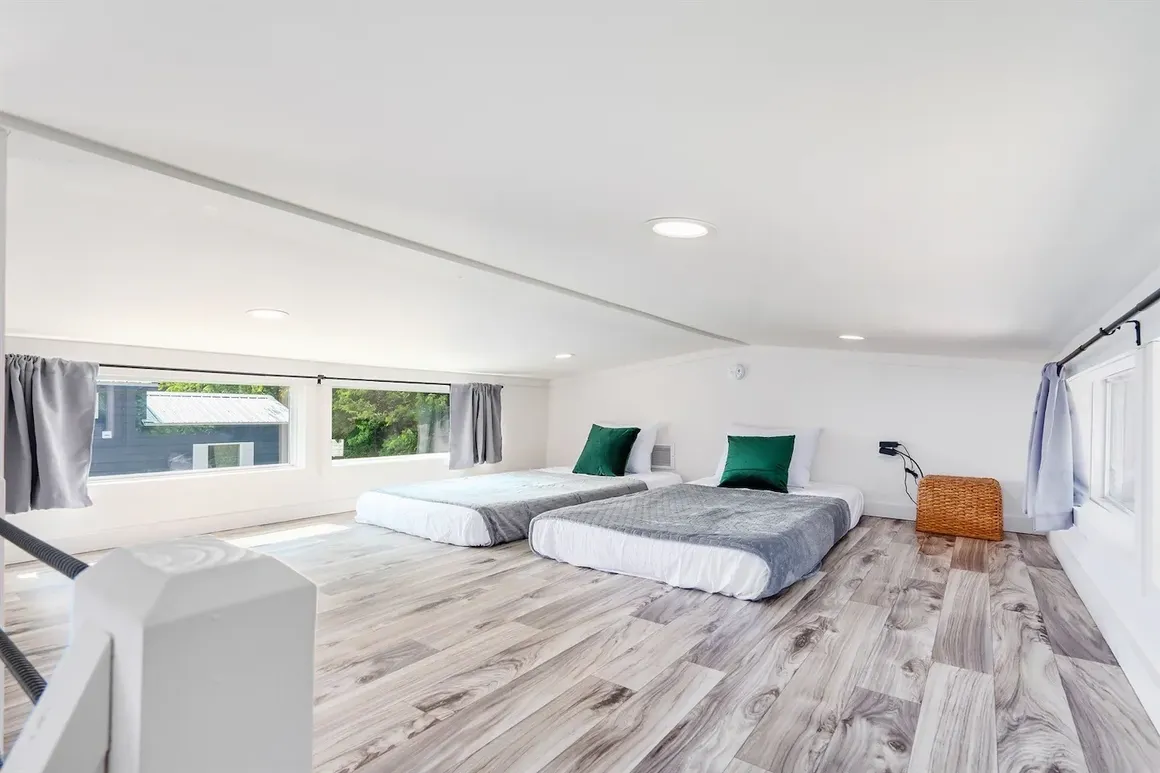
Up above, the 14-foot-4-inch loft beckons via a ladder, a versatile space perched over the kitchen and bathroom that’s perfect for extra sleeping, a reading nook, or extra storage. It’s a spot that feels like a secret hideaway, the gable dormers and window dormers letting in light and adding a charming aesthetic that ties the cabin together. The loft’s accessibility adds a playful element, a place where kids might giggle or adults might escape with a book, the open space below keeping the flow intact. The design here is smart, no wasted corners, the combination of indoor comfort and the screened porch creating a home that feels both snug and expansive, a balance that’s rare in such a compact footprint.
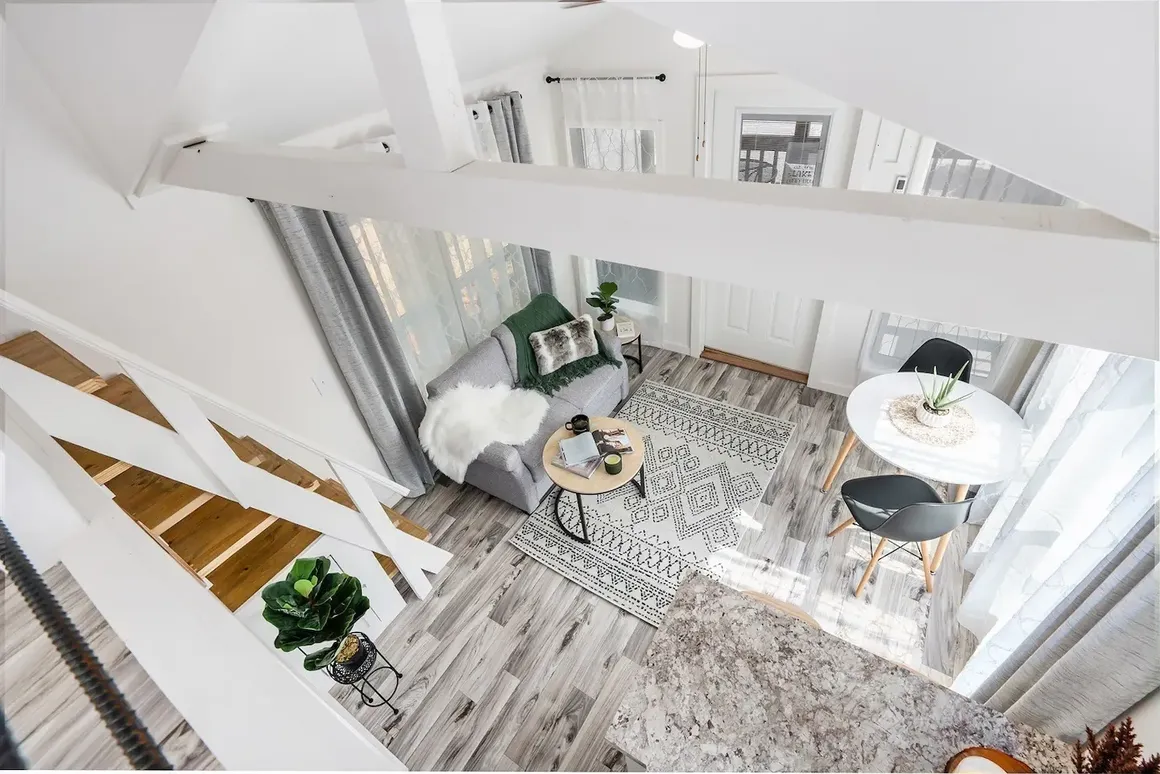
What makes the 4B 110 so special is how it adapts to life’s rhythms, a cabin that’s as good for a solo retreat as it is for a small family. The screened porch becomes a morning perch for coffee, the living room a hub for games or quiet evenings, the kitchen a place to whip up hearty meals. The bedroom offers a restful escape, the bathroom a quick refresh, the loft a bonus for guests or hobbies, the whole layout flowing with an ease that feels intentional. I’ve seen cabins that feel cramped, but this one, with its gable dormers and window dormers, turns 42 feet into a world of its own, the natural light and wood accents weaving a story of comfort and charm. It’s a place where you can breathe, where the outdoors seeps in through the porch and windows, making every moment feel a little more alive.
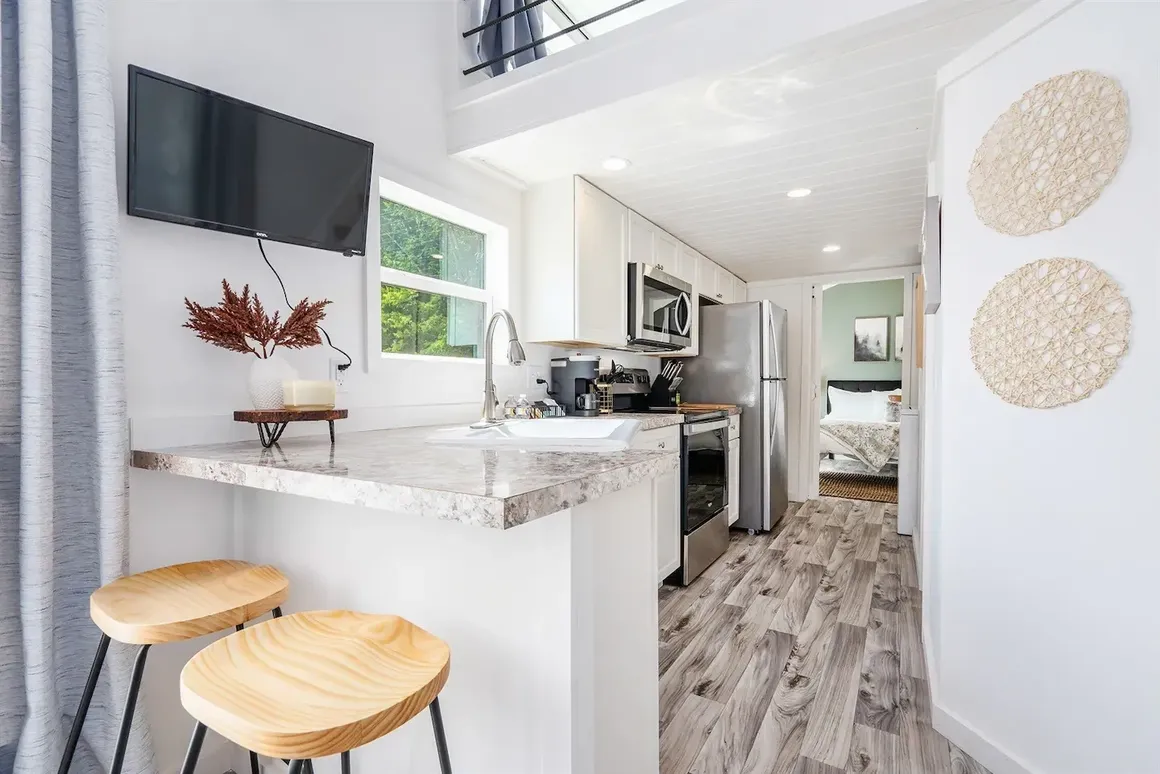
The beauty lies in the details—the creak of the ladder to the loft, the light streaming through the dormers, the quiet hum of the refrigerator in the kitchen. It’s a cabin that feels handcrafted, its 11-foot-8-inch width and 42-foot-3-inch length a canvas for living simply yet richly. The screened porch adds a layer of outdoor joy, the open living area fosters connection, the bedroom and bath provide sanctuary, the loft a playful escape. This park model isn’t just a structure—it’s a lifestyle, a retreat that invites you to slow down and savor. For more customizations and details, contact the builder to bring your vision to life.
| Feature | Details |
|---|---|
| Total Length | 42’-3” |
| Width | 11’-8” |
| Bedrooms | 1 |
| Bathroom | 1 |
| Layout | Kitchen, Living Room, Screened Porch, Loft |
| Loft Size | 14’-4” |
| Screened Porch | 8’-0” |
| Design | Gable and Window Dormers |
Source: 4B Cabin Company