Gambrel cabin kits have a way of capturing attention with their blend of practicality and rustic charm, offering a foundation that feels both sturdy and adaptable to personal vision. These structures, with their distinctive barn-like roofs, have long been valued for their ability to maximize space while maintaining a connection to simpler times, appealing to those who appreciate a hands-on approach to building. The steep lower slopes and gentler upper curves not only enhance interior room but also evoke a sense of history, making them a popular choice for those seeking a retreat or a permanent home. This growing interest reflects a desire for dwellings that can be shaped to fit individual needs, set against a backdrop of resilience and self-reliance.
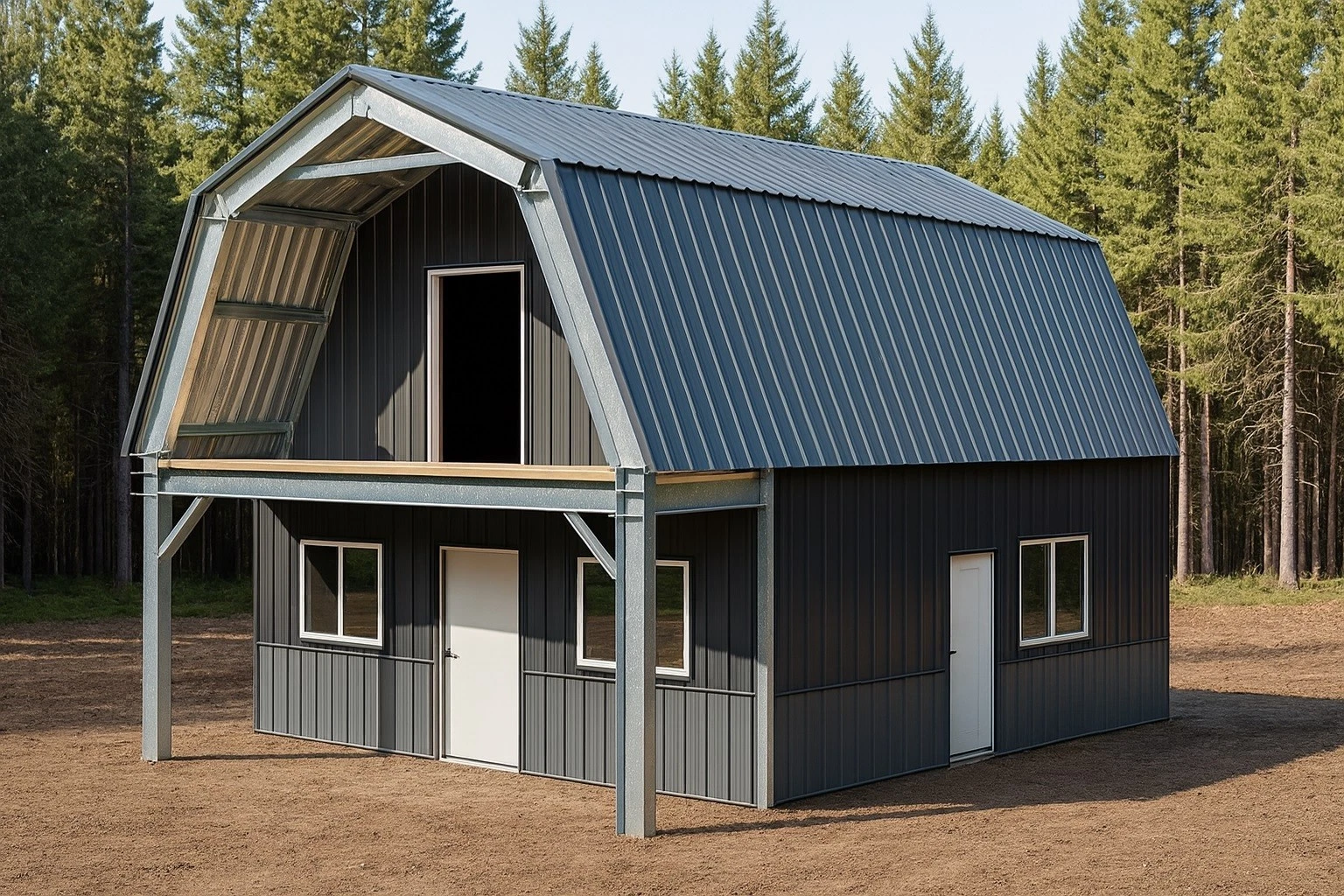
One such offering is the 30×24 2-Story Gambrel Barndominium Cabin Kit, featuring a front porch, crafted with fire-resistant galvanized steel, and priced at $29,305. This kit spans 720 square feet across two levels, arriving as a robust shell with the iconic gambrel roof and porch framework, but the interior remains a project for the buyer to complete with walls, flooring, and utilities. The two-story design lifts the space, providing potential for a loft or bedrooms above and a living or work area below, all built to withstand fire hazards with its steel construction. As a barndominium kit, it combines the best of barn and home elements, offering a starting point where personal effort can transform it into a unique dwelling, reflecting the care invested in its assembly.
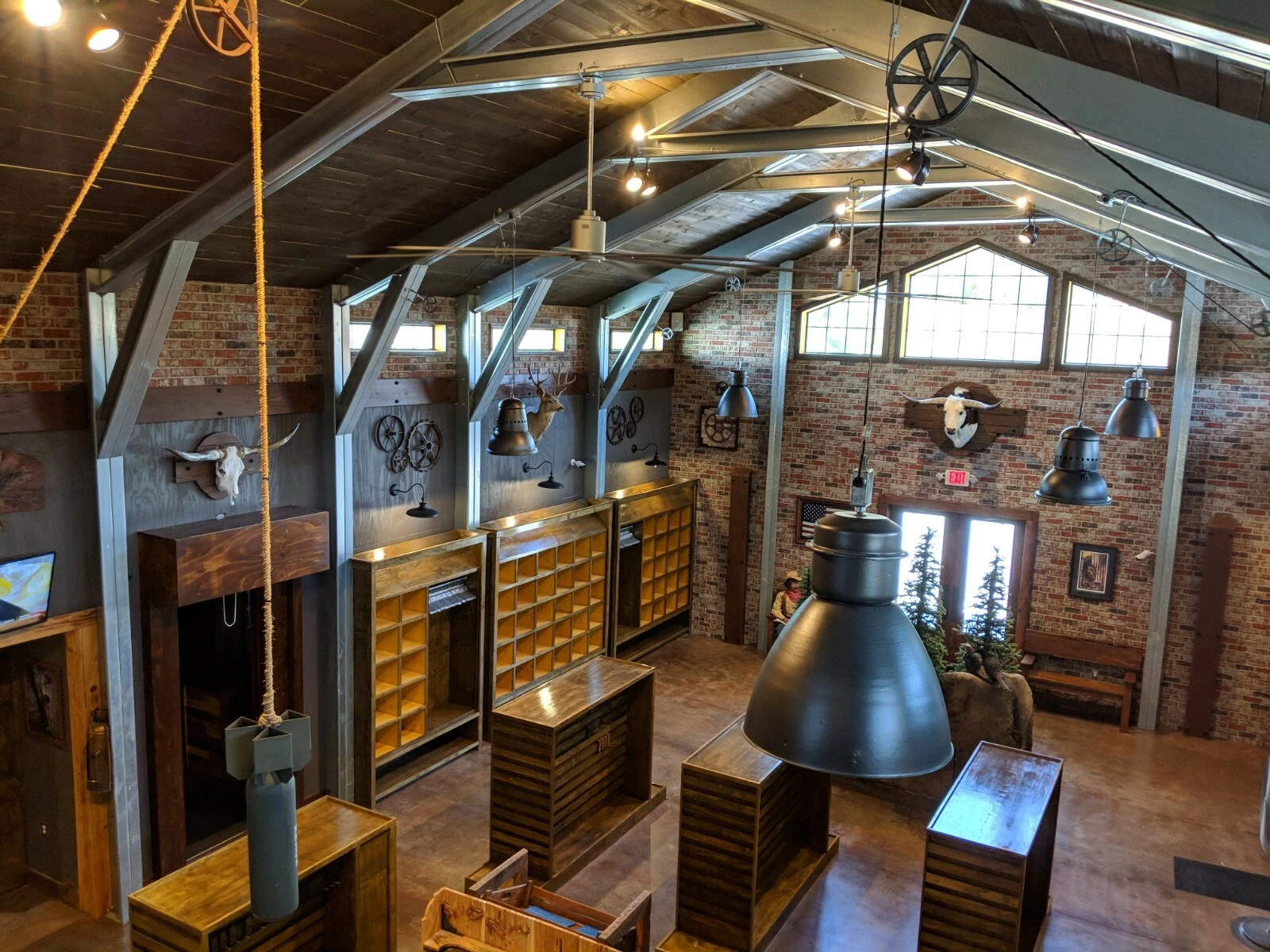
The versatility of this cabin kit opens up a range of possibilities for its use. With 720 square feet, it can serve as a year-round residence for a small family, the upper level becoming a sleeping space and the ground floor a hub for daily activities, enhanced by the front porch that adds outdoor living space. As a retreat, it might transform into a peaceful getaway—perhaps a creative studio upstairs, a gathering spot below, with the porch offering a shaded nook for reflection. It could also function as a workshop, guest house, or rental property, its adaptable layout suiting individuals, couples, or small groups, with the unfinished interior allowing for custom spaces like a kitchen or office as the buyer desires.
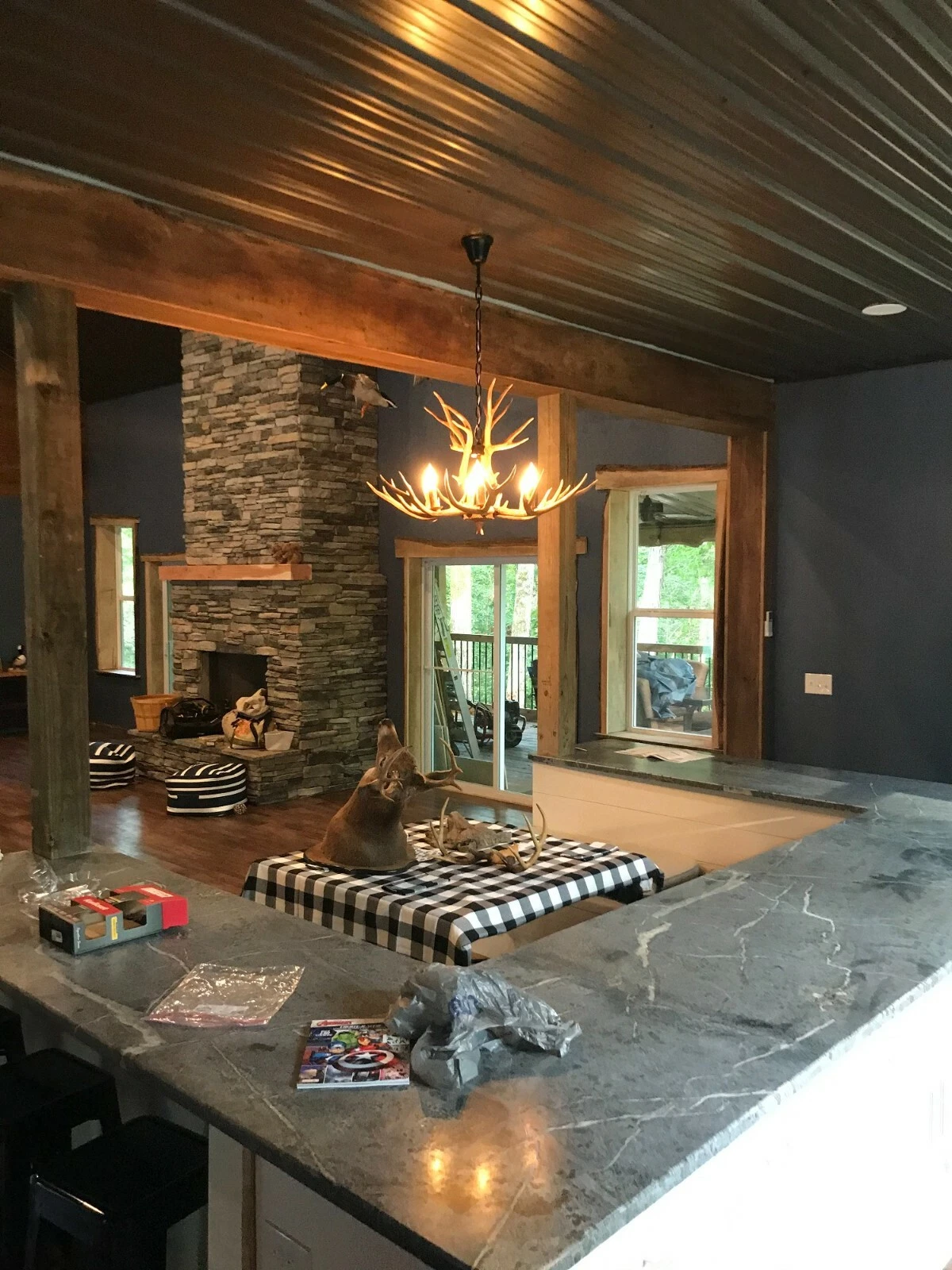
Its ability to adapt to different locations is a key strength, fitting seamlessly into diverse landscapes. Set on a foundation of the buyer’s choosing—concrete, gravel, or piers—the 30×24 footprint can nestle into wooded hills, open plains, or even near water, the front porch framing views of the surroundings. The kit, shipped from Sacramento, California, with free economy shipping, requires space for assembly, and its fire-resistant steel construction makes it suitable for areas prone to wildfires. Without finished interiors, utilities like water and electricity fall to the buyer, a task that varies by location but enhances the cabin’s portability, allowing it to thrive in rural retreats or suburban lots with careful planning.
The cabin’s fire-resistant design and seasonal adaptability make it a reliable choice year-round. The galvanized steel frame and gambrel roof, built to resist flames, also shed snow with ease in winter, while the structure can be insulated to retain warmth. In summer, the front porch provides a cool retreat, its overhang blocking the sun and inviting breezes, while spring rains and autumn winds find shelter under its cover. This resilience suits a life lived close to nature, whether seeking solitude in a wildfire-prone area or sharing moments with others, the cabin standing steady through each season’s challenges.
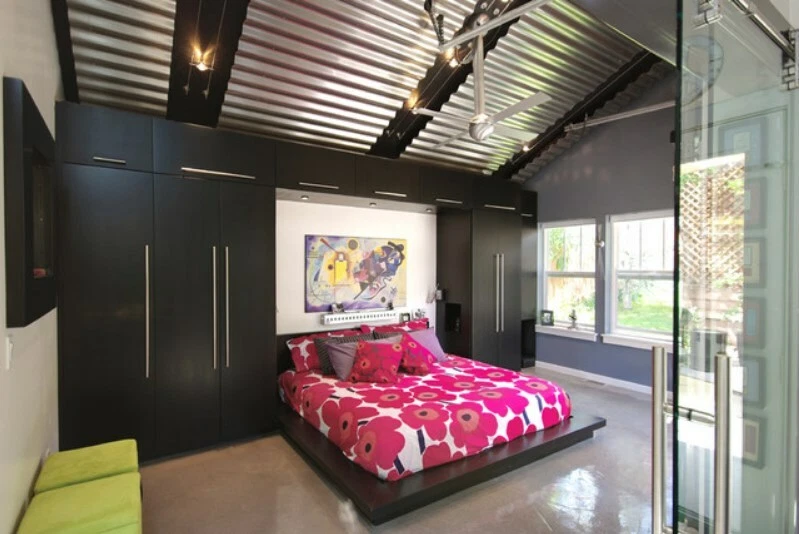
For daily living, it offers a solid yet manageable base. The 720 square feet, spread across two stories, can support a family’s routines—future rooms for sleeping and eating—while the porch extends the space for outdoor meals or relaxation. As a retreat, it provides a break from the ordinary, the upper level a quiet refuge, the lower a place for work or rest, all framed by the porch’s welcoming shade. This flexibility suits year-round habitation or seasonal visits, the unfinished interior inviting buyers to craft spaces like a home office or guest room, shaped by their own vision.
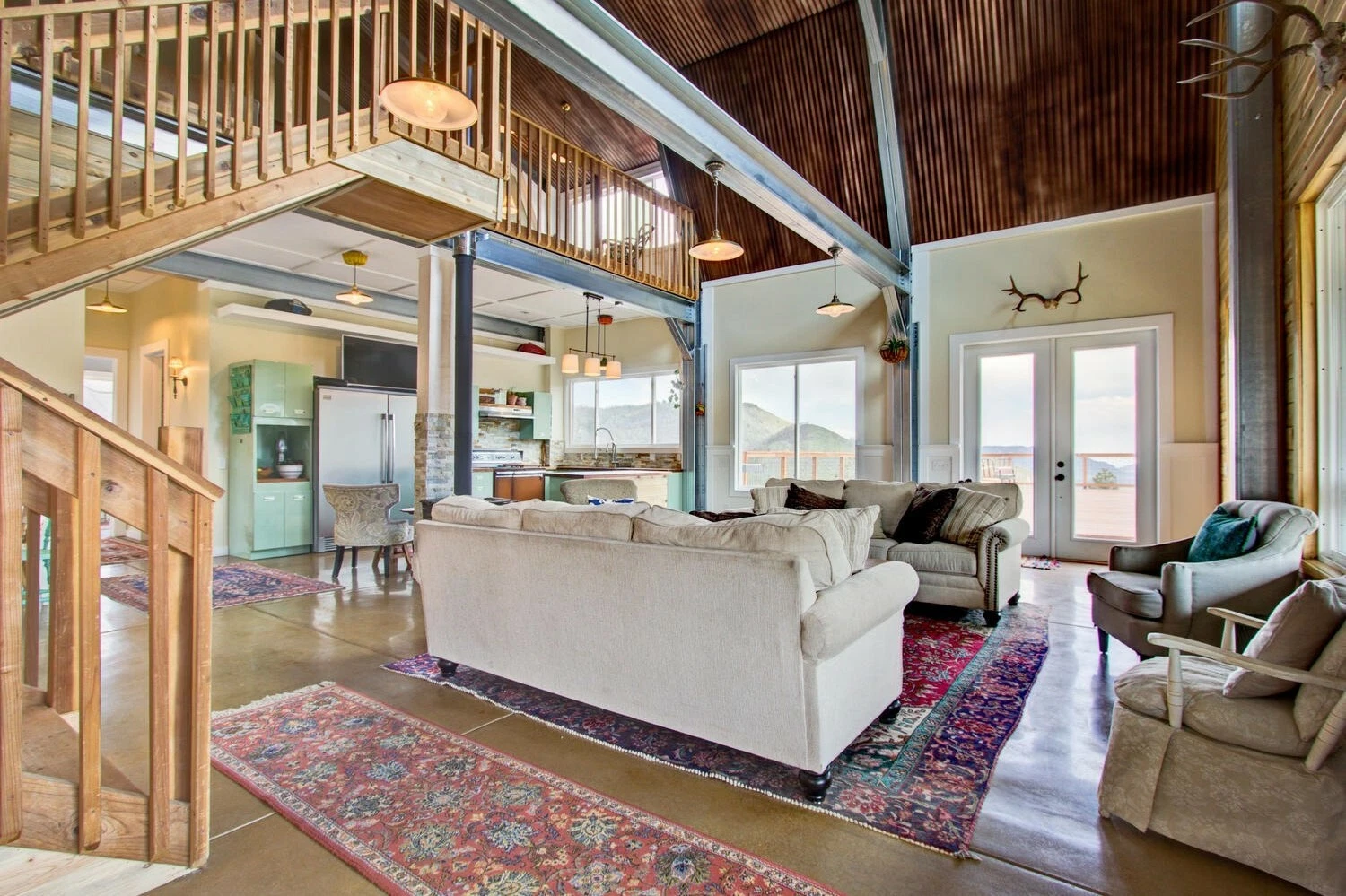
The opportunity for customization adds to its appeal. The 720 square feet, with a front porch, provide a sturdy start, the gambrel roof and steel frame setting a modern-rustic tone. The interior awaits division into rooms, flooring choices, or wiring, while the porch can be enclosed, fitted with railings, or expanded—options for a kitchen, a study, or an outdoor retreat. For those seeking changes, the builder offers the chance to adjust colors, dimensions, or additional features, supporting a dwelling molded to personal dreams across compatible locations.
This cabin resonates with a lifestyle that values durability and self-expression. The fire-resistant steel shell, crafted with care, ensures safety, the porch deepening the connection to the outdoors. The open interior invites active participation, encouraging a pace aligned with the seasons, while the kit format suits those drawn to hands-on creation. This harmony appeals to families seeking a permanent nest, individuals craving a getaway, or adventurers exploring new horizons, offering a space that evolves with its dwellers and the landscapes it graces.
Looking ahead, the cabin holds potential for growth. The 720 square feet could expand with enclosed porches, a basement, or dormers, building on the 30×24 base. The interior might be configured for multiple uses—living, working, or storage—while the site could support gardens or patios, depending on the land. The kit’s modularity supports incremental changes, making it a lasting investment with room to evolve over time, especially with builder guidance on custom features.
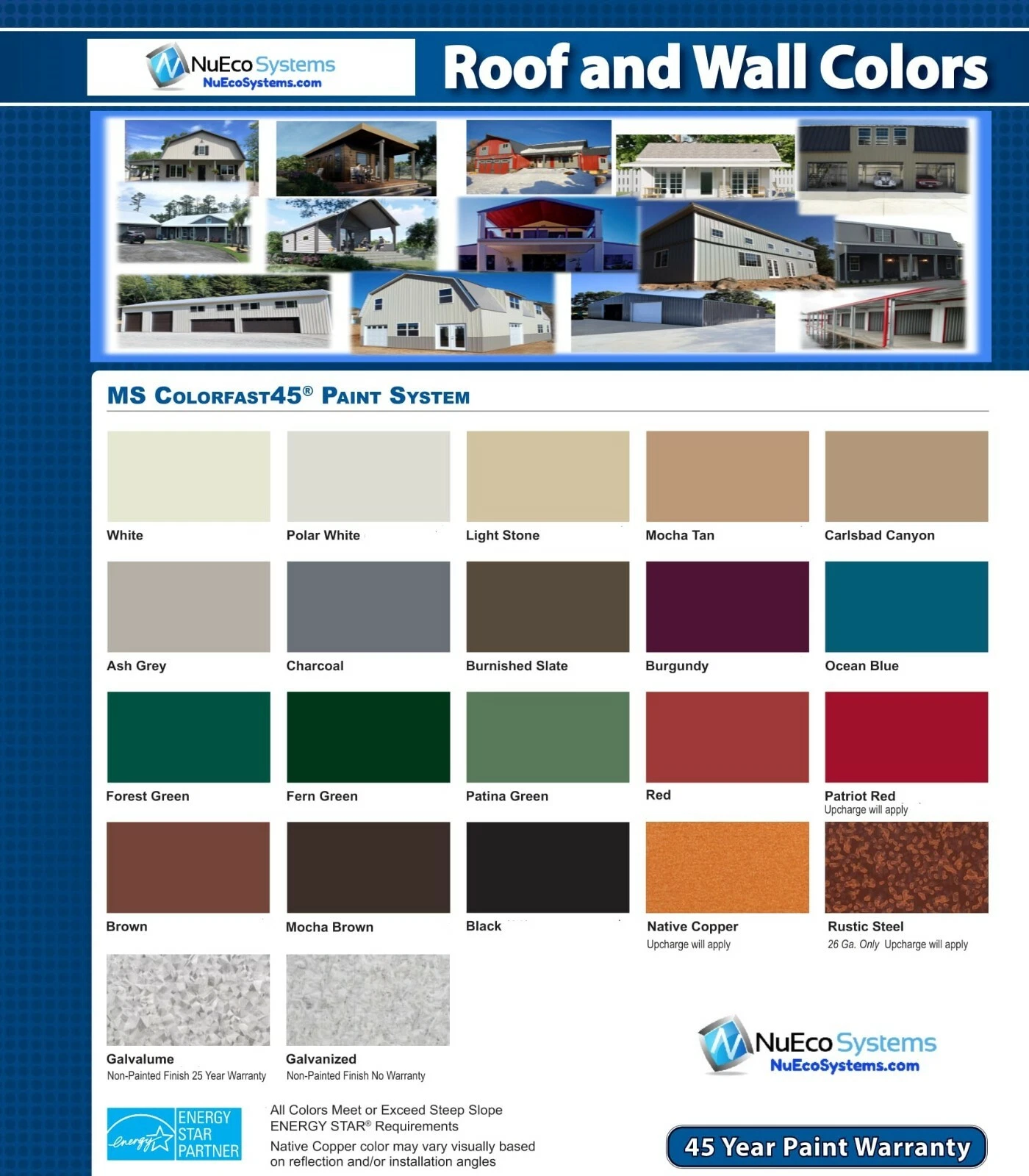
The path to ownership begins with this purchase. The 30×24 2-Story Gambrel Barndominium Cabin Kit, with a front porch, delivers 720 square feet of fire-resistant shell space, crafted for assembly, leaving the interior for the buyer to finish, all for $29,305. This kit, priced at $29,305, stands as a tribute to the enduring appeal of gambrel cabins, a foundation for those ready to shape a home for daily living or retreats across various locations, available for as low as $1,406.88 per month with financing, and priced again at $29,305.
| Feature | Details |
|---|---|
| Dimensions | 30 ft x 24 ft, 2-story |
| Interior Space | 720 sq.ft. |
| Porch | Front porch |
| Material | Fire-resistant galvanized steel |
| Construction | Kit, interior to be finished |
| Price | $29,305 |
Source: eBay