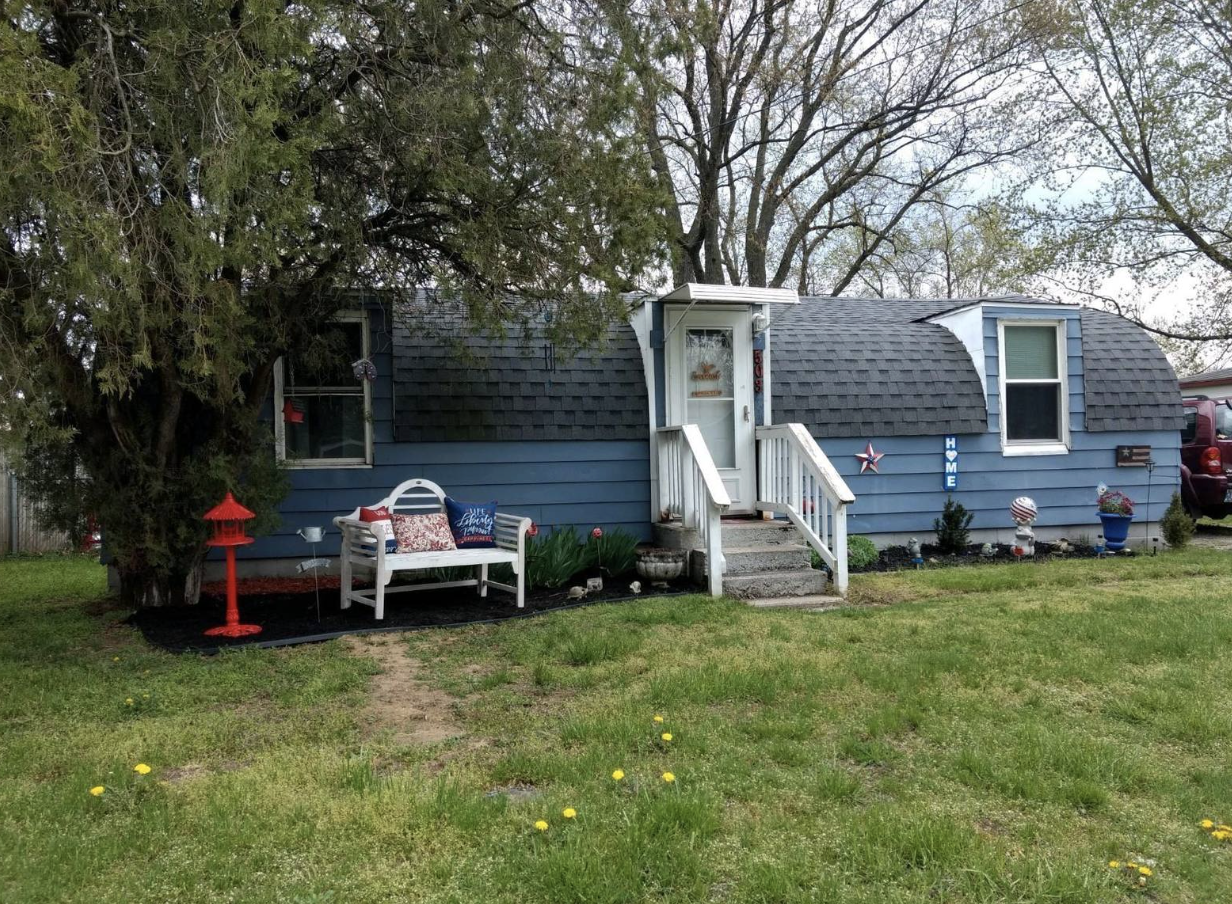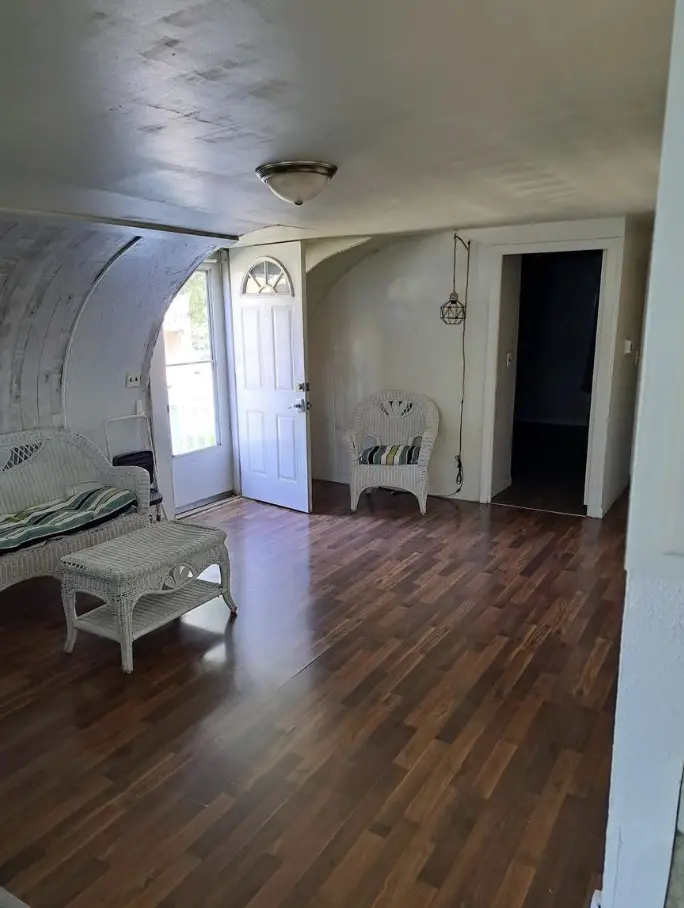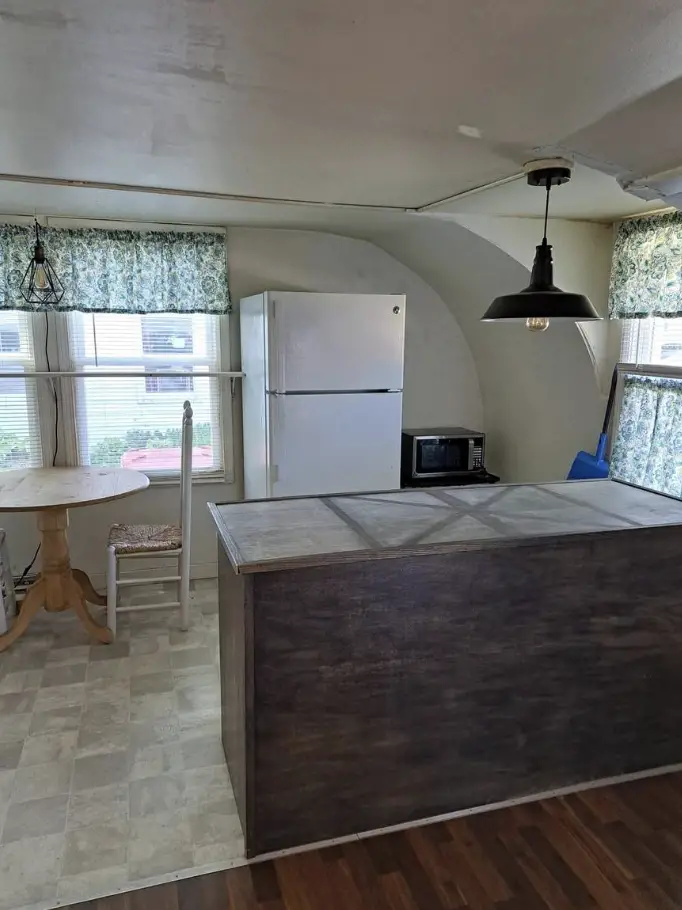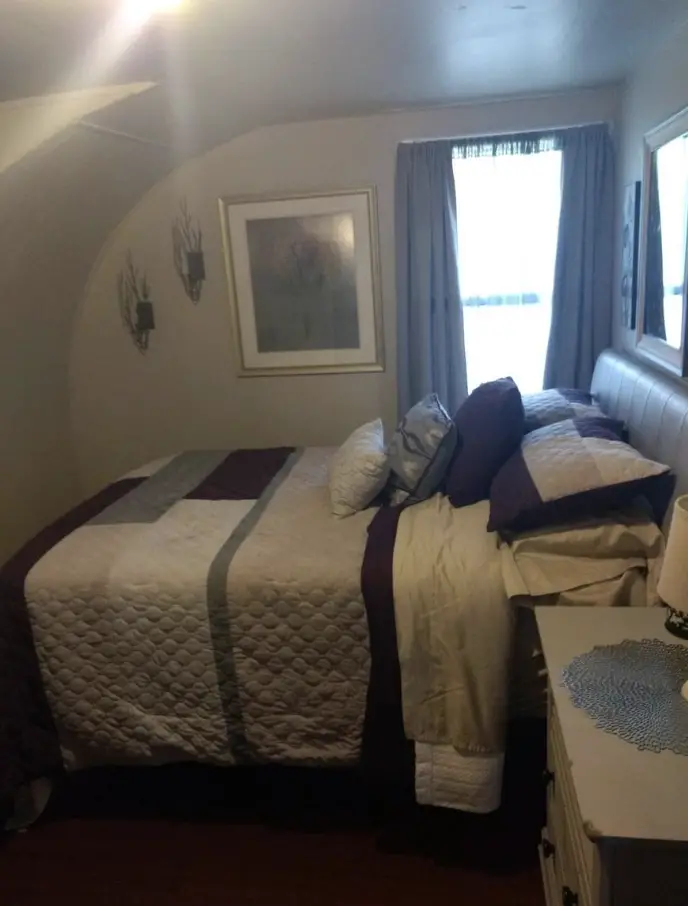Quonset-style tiny homes have a certain understated poetry about them, their curved roofs evoking images of post-war ingenuity blended with the quiet strength of the land. The Quonset tiny home at 503 N Clark Street in Reynolds, Indiana, is a perfect example, its 648 square feet crafting a one-story sanctuary with one bedroom and one bathroom, where every corner feels like a deliberate choice in simplicity. Built in 1946, this home stands on a 0.27-acre lot, its design a testament to efficient living that doesn’t sacrifice charm. In my years of discovering unique dwellings, I’ve come to admire how this place turns limited space into a canvas of warmth, the vinyl flooring and laminate accents creating a foundation that feels both durable and welcoming.

The exterior of the Quonset home catches the eye with its iconic arch, the structure’s form a gentle curve that hugs the horizon, the vinyl siding offering a clean, weather-resistant shell that ages with grace. The 0.27-acre lot, measuring 39×135 feet, unfolds around it like a private garden, the chain link and wood fencing adding a touch of seclusion while allowing glimpses of the neighborhood. The enclosed porch, a 10×6 space with its own charm, serves as a mudroom or additional living area, the windows letting in light that softens the day’s edges. I can picture the fresh air filtering through, the lot’s open feel inviting a garden or a swing, the home’s one-story layout a practical nod to accessibility, its beauty in the way it stands firm yet blends with the everyday rhythm of Reynolds.

Inside, the bedroom emerges as a cozy retreat, its 9.60 x 6.11 dimensions providing just enough space for a bed and nightstand, the main-level location making it a convenient haven for rest. The walls, perhaps painted in soft tones, reflect the natural light, the vinyl flooring a smooth surface underfoot that feels clean and enduring. The closet nearby offers storage for clothes or treasures, a simple yet essential touch that keeps the room feeling organized. This bedroom’s beauty lies in its unpretentious design, a place where the day ends with a sigh of contentment, the space adapting to a single occupant or a couple with ease.

The bathroom, at 7.30 x 3.10 feet, shines with a remodeled shower, the ceramic tiles a cool contrast to the home’s warm vibe, the fixtures gleaming with modern simplicity. The dimensions allow for a toilet and vanity, the space feeling both functional and inviting, a daily ritual spot where the water runs clear and the mirror reflects a refreshed face. The vinyl flooring extends here, adding durability, the beauty in the way it transforms a small room into a refreshing pause, a corner where the hut’s curve overhead adds a subtle sense of shelter.
The living room (19.10 x 11.70 feet) and kitchen (12.10 x 9.70 feet) flow together in an open concept that maximizes the 648 square feet, the dining room (12.20 x 9.10 feet) a natural extension for meals or gatherings. The living room’s generous size holds a sofa and chair, the laminate flooring a practical base for daily life, the windows letting in light that dances across the walls. The kitchen, with its eat-in setup and kitchen island, offers space for cooking, the microwave, oven, range, and refrigerator standing ready, the washer hookup in the 10×6 laundry room a thoughtful addition. This open layout crafts a home that feels connected, the beauty in the way it turns everyday moments into shared experiences, the hut’s arch overhead a protective curve.
The Quonset style’s beauty is in its unique form, the curved roof creating a sense of enclosure that feels secure yet open, the one-story flow a seamless path from bedroom to bath to living spaces. The crawl space basement adds utility, the lack of a fireplace leaving room for imagination—perhaps a modern heater or a cozy nook. The beauty here is in the simplicity—the vinyl siding’s clean lines, the laminate’s durability, the light’s gentle play across the rooms—a home that invites you to live fully in its embrace.

The lot’s waterfront on Swains Lake enhances the charm, the 5,227 square feet offering a beach area for lazy afternoons, the dimensions allowing for a garden or path to the water. The enclosed porch becomes a four-season room, the fencing a gentle boundary, the home’s 1946 roots a story of longevity. The beauty is in the details—the tiles’ cool touch, the light’s weave, the peace of lakefront living—a Quonset hut where the water’s reflection meets the curve’s promise.
This Quonset hut is listed on Zillow, where you can see more details to uncover its full story and imagine the life it holds.
| Feature | Details |
|---|---|
| Bedrooms | 1 |
| Bathroom | 1 |
| Size | 597 Sq Ft |
| Year Built | 1946 |
| Lot Size | 5,227 Sq Ft (0.12 Acres) |
| Interior | Ceramic Tiled Shower, Vinyl Siding |
| Waterfront | Swains Lake |
| Style | Quonset Hut |
Source: Zillow