There’s something captivating about A-frame sheds with dormers, structures that seem to rise from the landscape with a blend of practicality and charm. These buildings, with their steeply pitched roofs and added dormer windows, offer a silhouette that feels both rustic and inviting, hinting at a space where utility meets a touch of elegance. They stand as a quiet promise of storage, shelter, or even a small retreat, their design rooted in a simplicity that resonates with those who value a connection to nature. The 14×24 A-Frame 6′ Porch with Dormer from Hartville Outdoor Products embodies this spirit, its thoughtful features like a 16ft dormer and multiple windows creating a foundation that can be adapted to a variety of needs, with pricing and financing options available by contacting the builder directly.
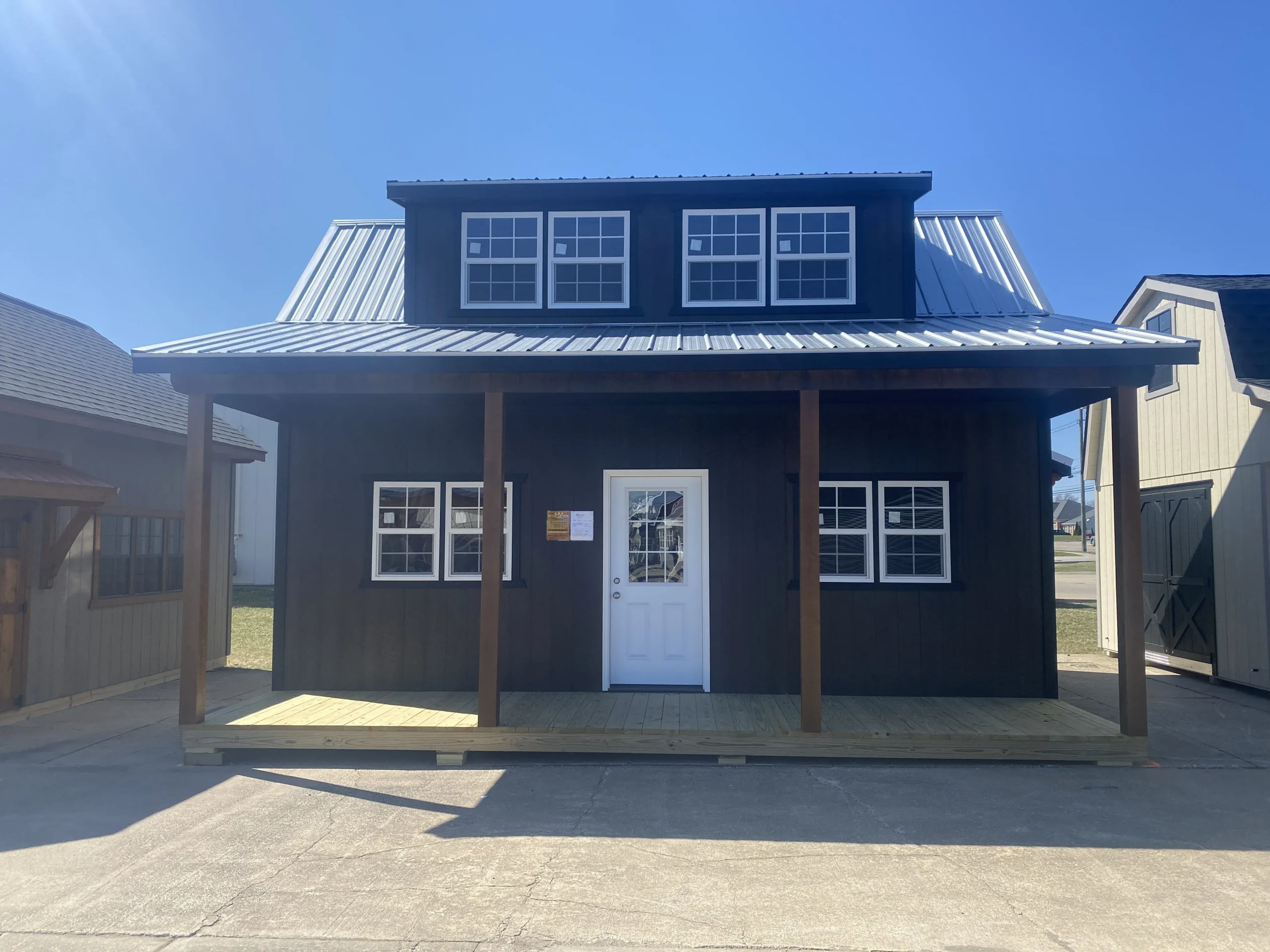
The 14×24 A-Frame 6′ Porch with Dormer, offered by Hartville Outdoor Products, showcases a design that balances form and function with care. Spanning a 14×24 footprint, the shed provides ample space, enhanced by a 6-foot porch that extends the usable area and a 16ft dormer that lifts the roofline, adding character and light. The structure features over 12 windows of different sizes—four 30″x36″ and eight 24″x36″—along with a steel entry door, ensuring both security and ventilation. A full loft expands the interior, accessible via a stairway, while an eyebrow roof and metal roofing contribute to its durability and weather resistance. This in-stock model, identified by Lot Number 2 and Tag Number 566, arrives as a complete shell, leaving the interior finish to the owner’s discretion, with customization options available through the builder.
This shed’s versatility allows it to serve a range of purposes across seasons and locations. In a rural setting, its 336 square feet could function as a workshop during the crisp fall months, the dormer windows casting light on tools and projects, while the porch offers a spot to step outside and breathe the fresh air. In summer, it might sit near a garden, the loft becoming a storage area for equipment and the porch a place to rest after a day of tending plants. During winter, it could transform into a cozy retreat in the mountains, the metal roof shedding snow and the insulated interior providing warmth. Its compact yet spacious design suits diverse terrains—backyards, woodlands, or farms—making it a flexible addition to any property.
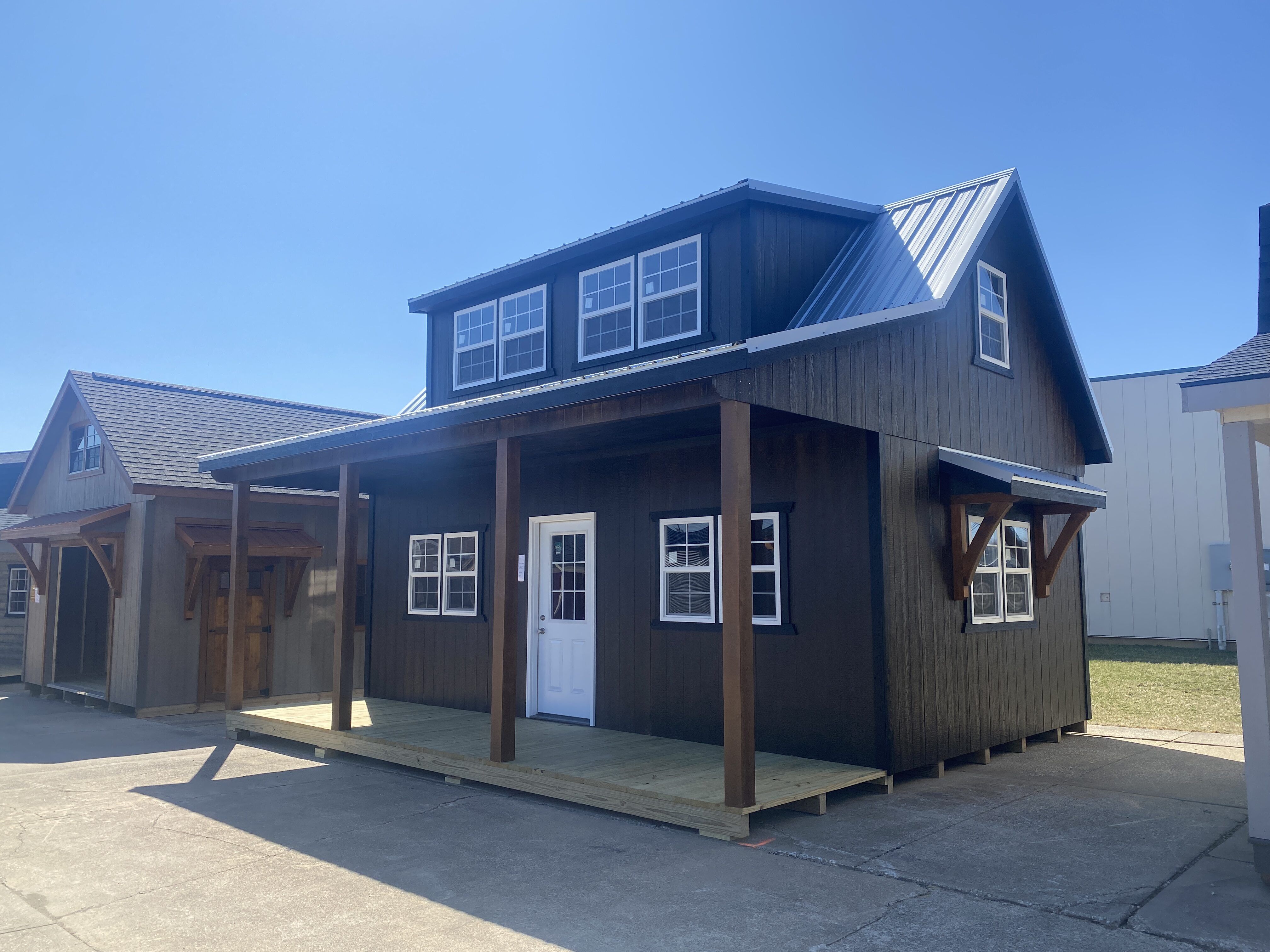
The interior, left as a shell, opens up opportunities for customization that can be tailored to personal needs. Starting with the 336 square feet, adding drywall for walls might cost $1,000-$1,500, while a basic vinyl floor could add $600-$900. The loft, at full height, could be fitted with a mattress and simple frame for a sleeping area, totaling $300-$500, and a workbench or shelving unit might run $200-$400. Lighting, such as overhead fixtures, could be installed for $150-$300, and a small heater for winter use might add $400-$600, bringing the total to roughly $2,650-$3,300. This budget-friendly approach allows for a functional space, whether for storage, a hobby room, or a guest nook, with the builder offering options to refine the design.
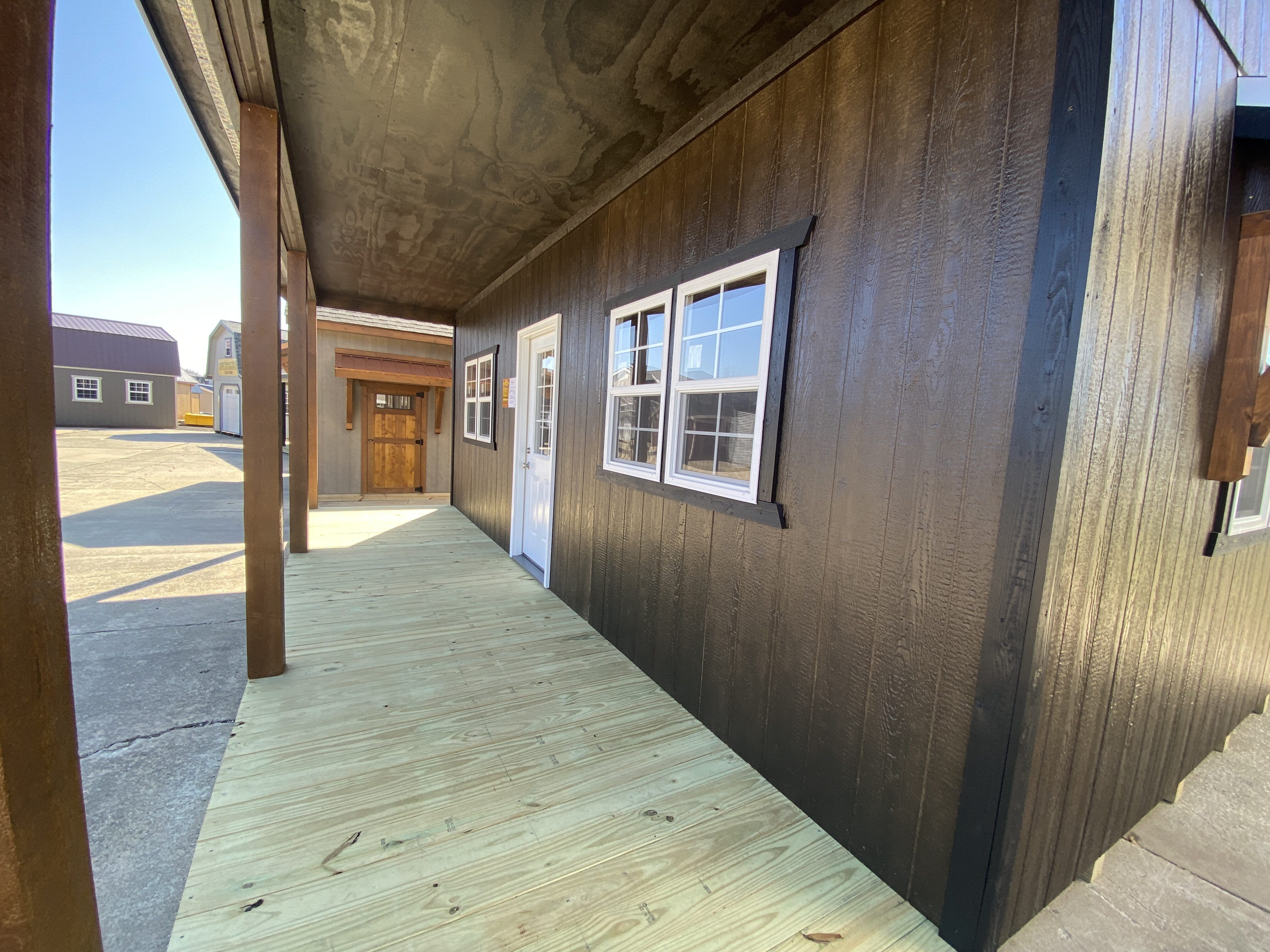
The shed’s construction proves its resilience across all seasons, offering a dependable structure through nature’s changes. The metal roofing, paired with the eyebrow roof, handles snow and rain with ease, while the 16ft dormer and multiple windows can be fitted with insulation or storm coverings for added protection. The 6-foot porch provides shade in summer, inviting a moment of rest, while the steel door ensures security against autumn winds. This adaptability suits a life lived close to the elements, whether storing gear in a snowy winter or enjoying a sunny spring day, evolving with the seasonal rhythm.
The unfinished interior encourages a hands-on approach to creating a personal space. The 336 square feet could house a workbench with tools, costing $300-$500, while the loft might become a storage area with bins or a fold-down bed for $200-$400. The porch, at 6 feet deep, could be furnished with a bench or chairs for $150-$250, and interior walls might feature plywood panels for $200-$300. The builder’s customization options—additional windows, upgraded roofing, or a different door—allow the space to reflect its owner’s tastes, fostering a sense of ownership as the shed takes shape.
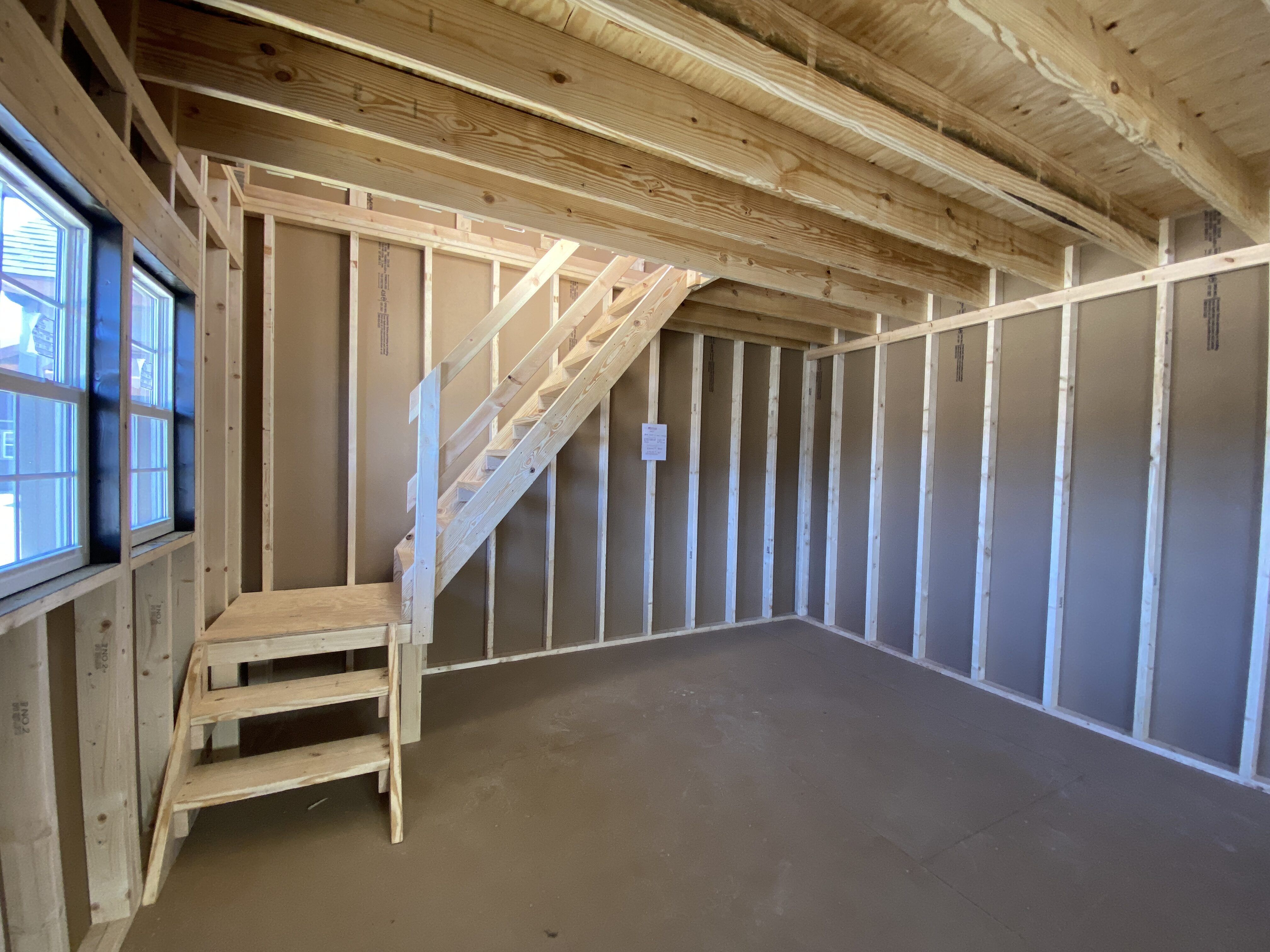
Living with or using this shed creates a rhythm tied to practicality and nature. The 336 square feet provide room for an individual to work or store items, the loft offering extra space, while the porch extends the area outdoors. As a retreat, it offers a pause from the everyday, the dormer windows lighting a creative corner or resting spot, all framed by the porch’s shelter. This balance suits year-round utility or seasonal projects, the customizable shell inviting owners to shape it to their needs, with pricing details available by contacting the builder.
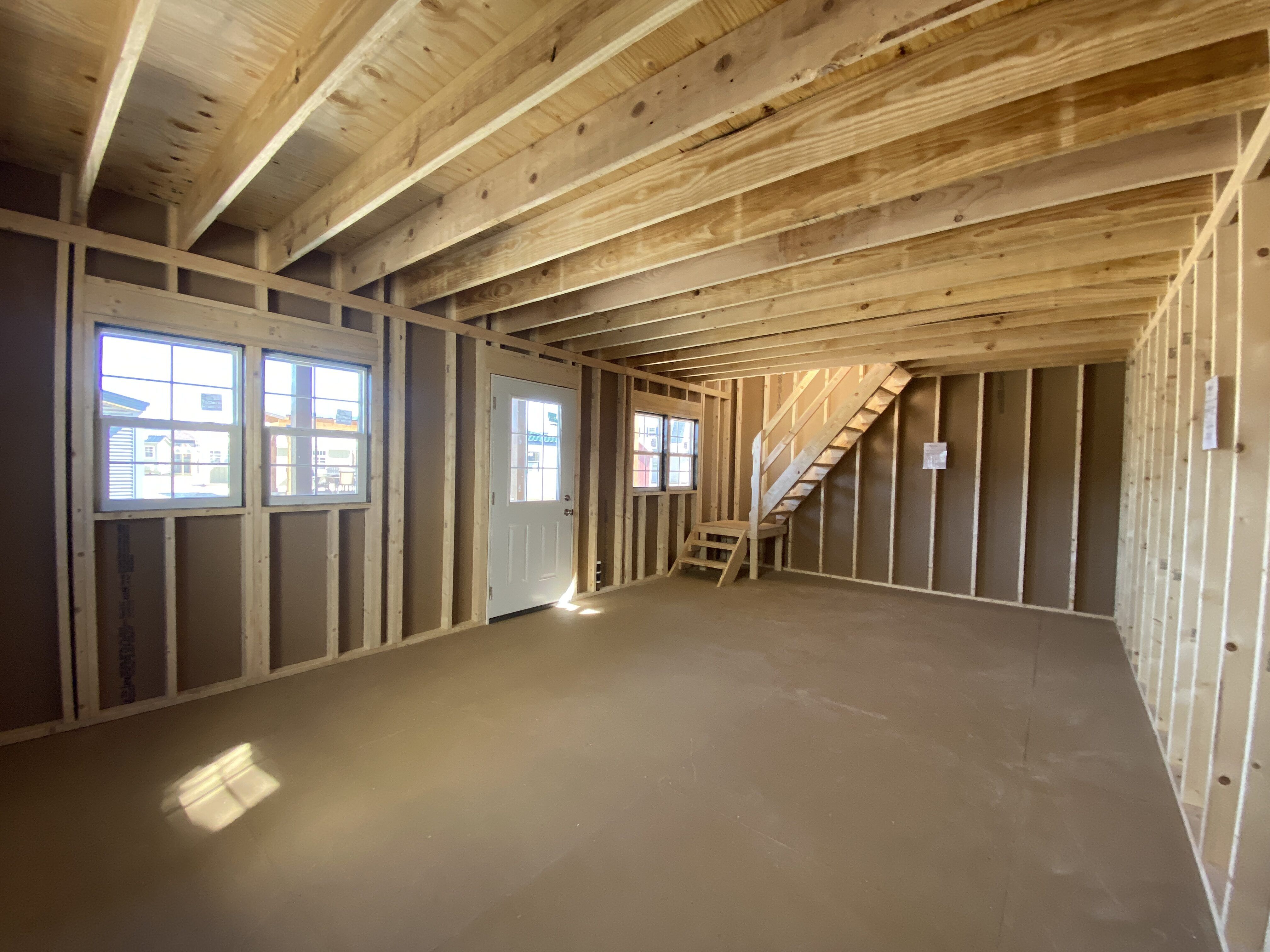
The potential for future growth lies in its adaptable design. The 14×24 footprint could expand with an enclosed porch or additional dormers, building on its 336 square feet, while the site might support a garden or pathway, depending on the land. The loft could be enhanced with a permanent staircase instead of a ladder, and the structure might accommodate solar panels or extra storage, making it a lasting investment with room to evolve, supported by the builder’s expertise.
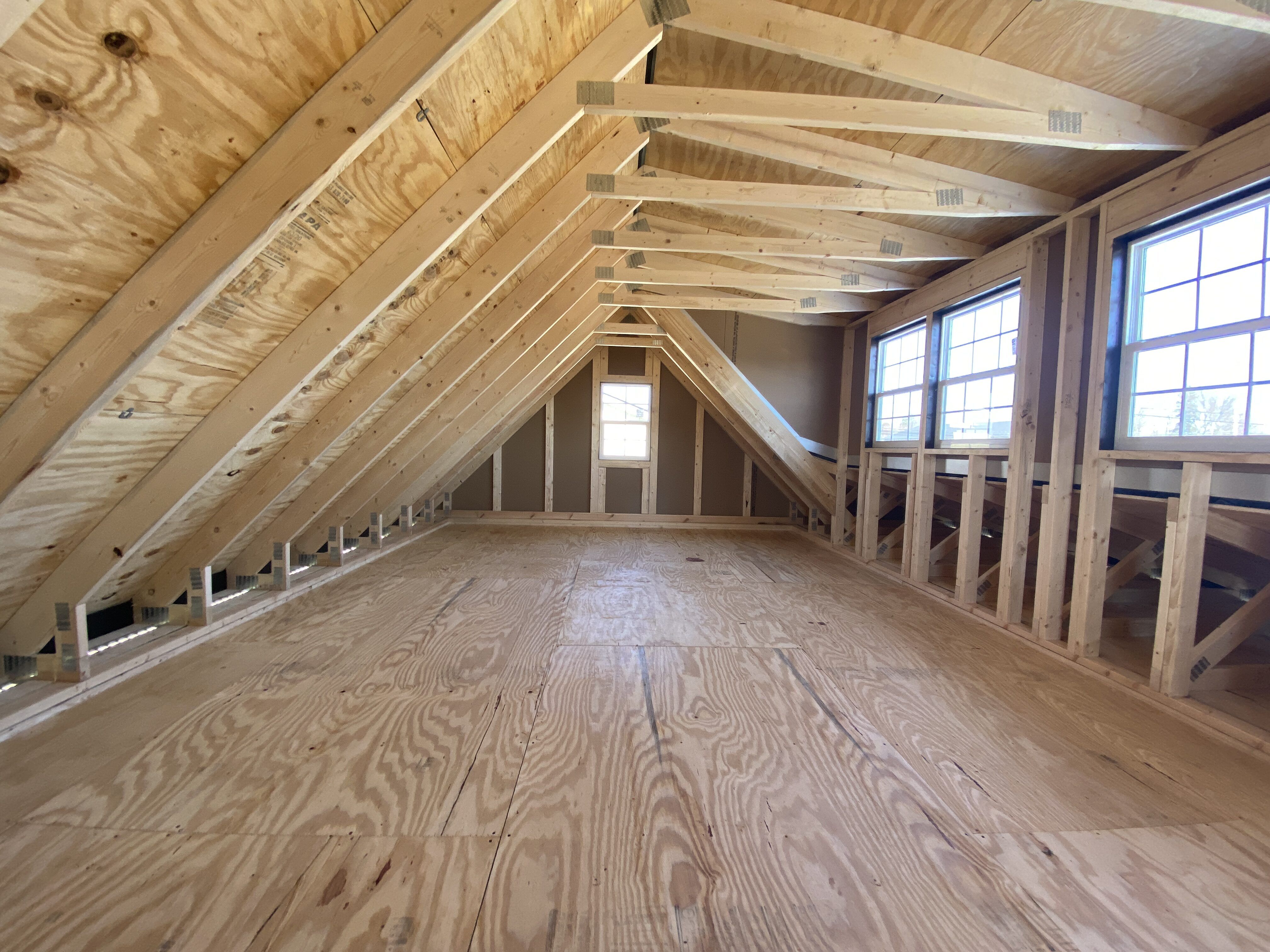
Considering ownership involves appreciating its place within a chosen landscape. The 14×24 base, with its 6-foot porch, fits diverse settings—backyards, rural fields, or wooded areas—requiring a stable foundation like gravel or concrete. The unfinished state calls for planning utilities and finishes, shaped by local conditions, with the in-stock status and free delivery options easing the process, though a forklift may be needed for unloading. The surrounding area’s natural beauty provides a backdrop for a life lived close to the earth, making this shed a foundation for enduring utility, with pricing and financing options available by contacting Hartville Outdoor Products.
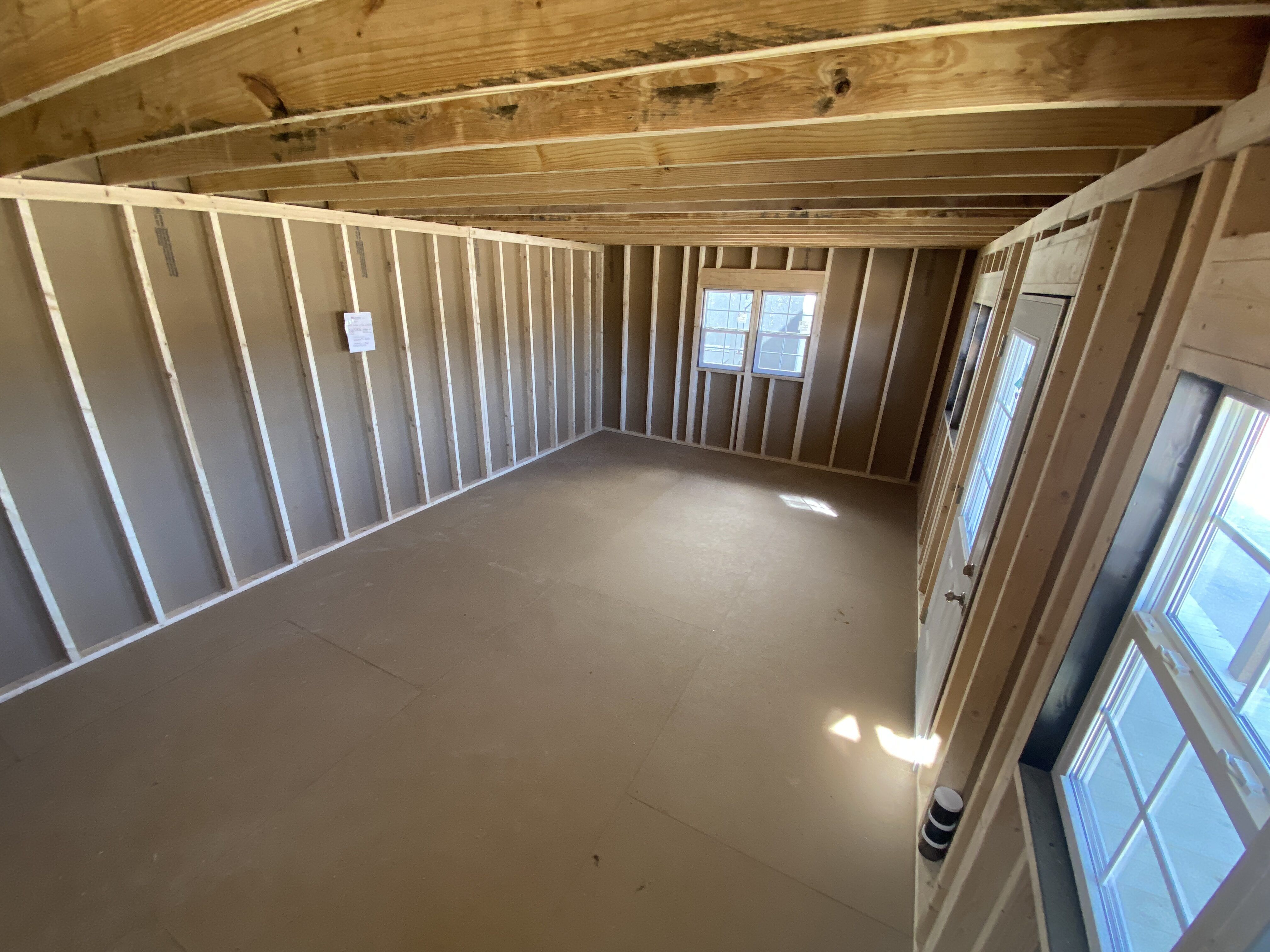
This 14×24 A-Frame with Dormer stands as a tribute to the enduring appeal of versatile sheds. Its design, with a 16ft dormer, over 12 windows, a full loft, and a 6-foot porch, delivers 336 square feet of potential, crafted by Hartville Outdoor Products. Whether for storage, a workshop, or a seasonal retreat, it offers a space that evolves with its owners, rooted in the traditions of practical design and natural harmony, with details on pricing available by reaching out to the builder.
For more details you can contact Hartville Outdoor Products.
| Feature | Details |
|---|---|
| Model | 14×24 A-Frame 6′ Porch with Dormer |
| Interior Space | 336 sq.ft. |
| Dormer Size | 16ft |
| Porch Size | 6ft |
| Windows | Over 12 (4 30″x36″, 8 24″x36″) |
Source: Hartville Outdoor Products