There’s a quiet beauty in a home that feels like it was crafted just for you—a space that balances simplicity with comfort, inviting you to live with intention. The Clerestory Tiny Home, a 399-square-foot gem measuring 9 feet 8 inches wide by 41 feet 4 inches long, embodies this balance with grace. Designed to sleep up to four and built to ANSI certification standards, this compact dwelling offers a thoughtfully planned layout that feels both spacious and intimate. It’s not just a house; it’s a reflection of a life where every detail matters, where less space fosters more meaning.
The appeal of tiny homes like the Clerestory lies in their ability to redefine what home can be. In a world often consumed by excess, this model encourages a shift toward mindfulness—curating possessions, embracing nature, and savoring moments that might otherwise pass unnoticed. The clerestory windows, perched high near the roof, are a defining feature, flooding the interior with soft, natural light that creates an airy ambiance. This clever design choice makes the 399 square feet feel expansive, transforming a compact footprint into a welcoming retreat for couples, small families, or solo adventurers seeking a simpler way of life.
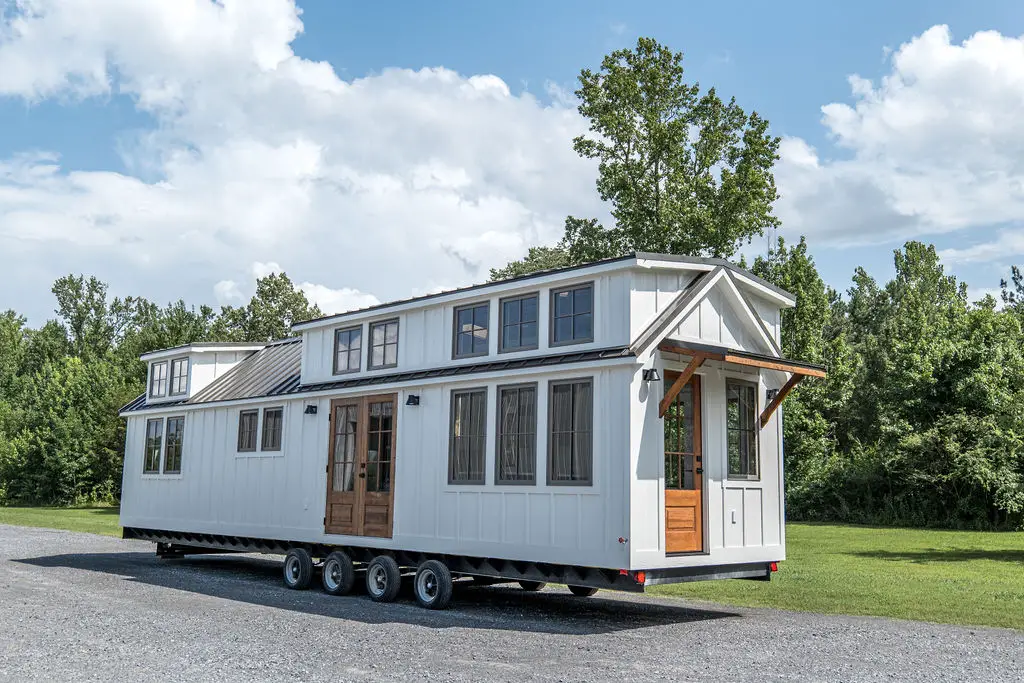
Step through the front door, and the living room greets you with its 9-foot-1-inch by 9-foot-11-inch dimensions. This open space, positioned at one end, is the heart of the home—a place to gather with friends, read by a window, or simply pause and breathe. The clerestory windows cast a warm glow, blending the indoors with the world outside, whether that’s a forest clearing or a coastal horizon. From here, the layout flows into the kitchen, a 9-foot-1-inch by 10-foot-8-inch U-shaped space designed for both function and joy. Picture yourself preparing a meal on ample countertops, with appliances tucked neatly into place and storage that keeps everything organized without feeling cluttered. It’s a kitchen that invites creativity, from quick breakfasts to leisurely dinners.
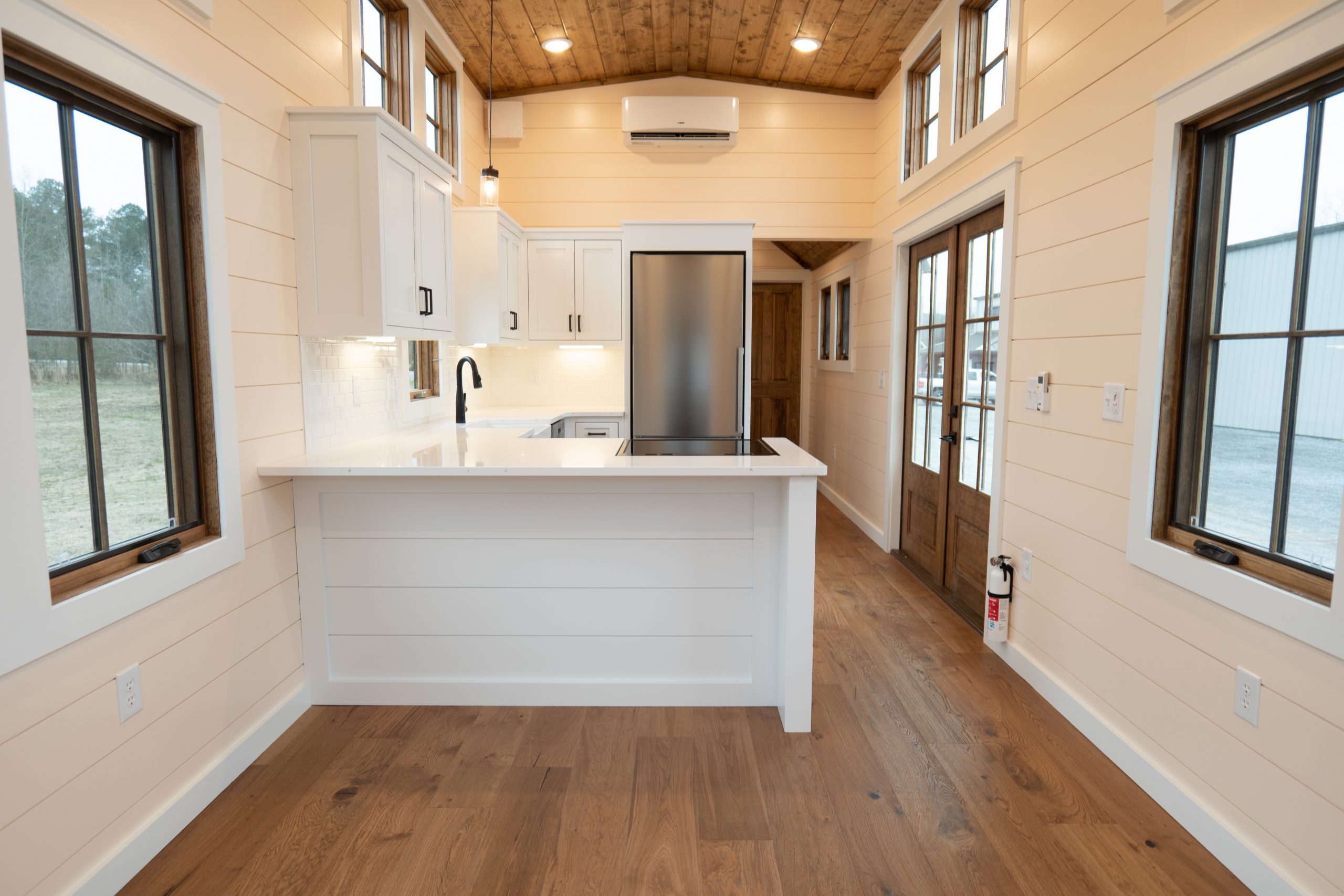
At the center of the home, the bathroom offers a 5-foot-10-inch by 7-foot-4-inch sanctuary. Outfitted for a shower, toilet, and vanity, it’s a space where practicality meets calm, perfect for morning routines or a quiet soak after a long day. A small closet nearby provides essential storage, while a pantry and mechanical closet houses the water heater and HVAC systems, keeping utilities out of sight but within reach. At the far end, the 9-foot-1-inch square bedroom creates a private haven, spacious enough for a queen bed and adaptable for lofts to accommodate up to four sleepers. The clerestory windows continue their work here, offering a gentle morning light that makes waking up feel like a gift.
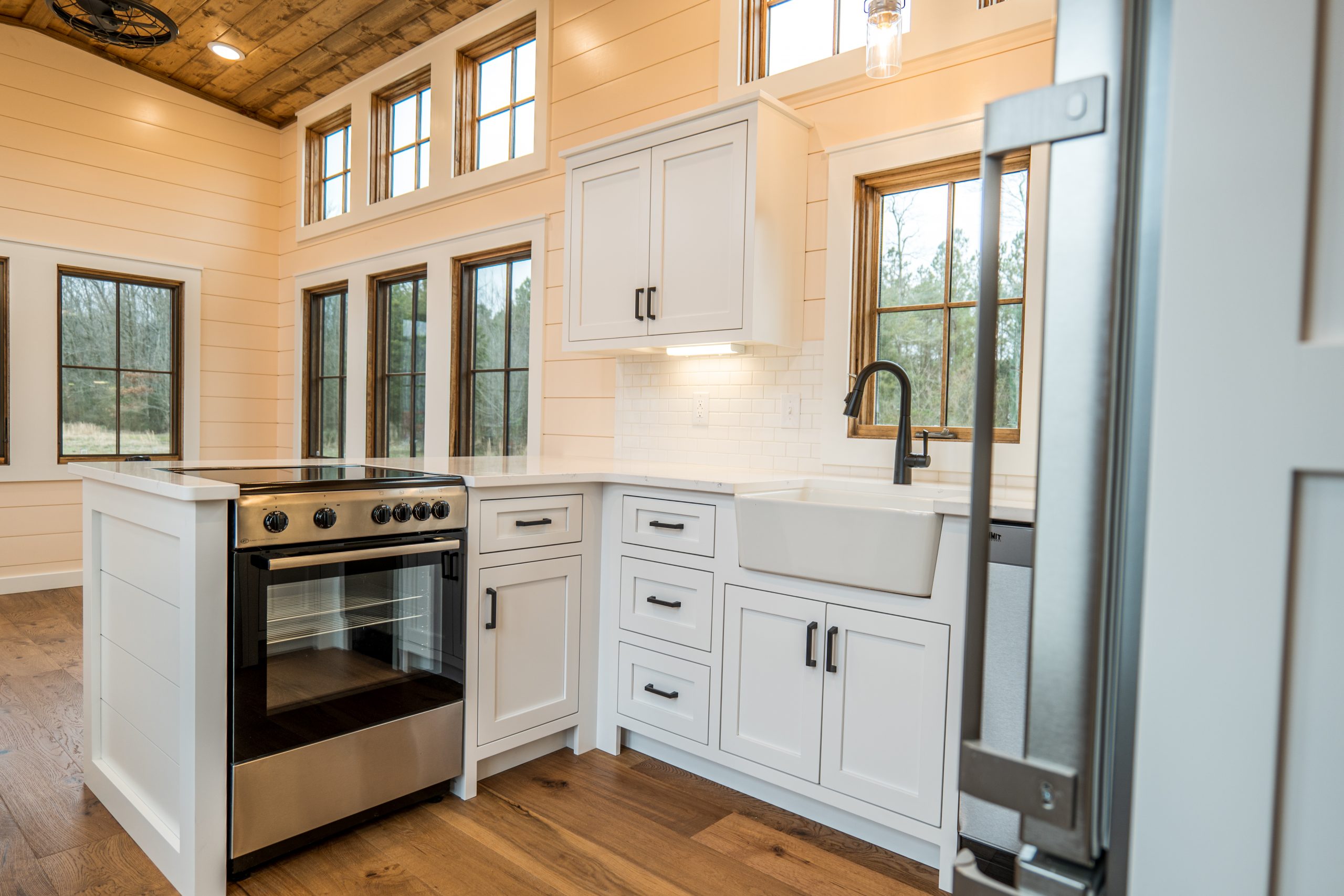
The Clerestory’s layout is a testament to thoughtful design, where every inch serves a purpose. The single bedroom suits those seeking solitude or intimacy, while the loft potential makes it versatile for small families or guests. The ANSI certification ensures it meets rigorous safety and construction standards, whether you choose to keep it mobile for travel or anchor it on a permanent foundation. Built with durable materials and energy-efficient insulation, the home is ready for diverse climates, keeping you comfortable while minimizing energy costs. It’s a design that doesn’t just shelter you—it supports a lifestyle of intention and sustainability.
Tiny homes like the Clerestory also align with a growing desire to live sustainably. With a smaller footprint comes less energy use—fewer resources for heating, cooling, and maintenance. The design lends itself to eco-friendly additions, like solar panels or composting toilets, supporting a lifestyle that’s gentle on the planet. Owners often discover unexpected joys in this shift: growing a small herb garden, choosing furniture that doubles as storage, or finding contentment in a single, well-organized closet. It’s a way of living that prioritizes experiences over possessions, freedom over obligations.
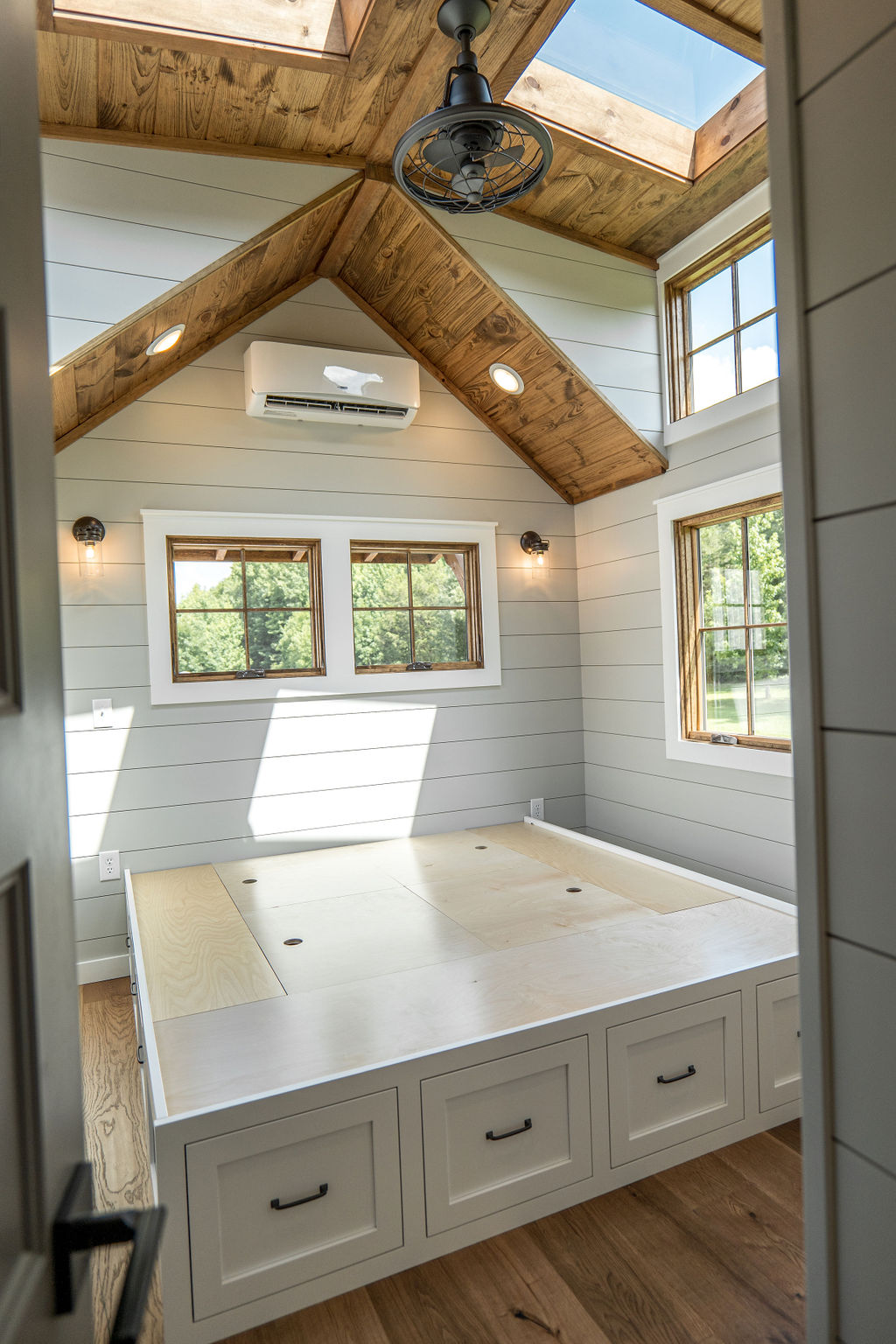
Of course, tiny living comes with its own considerations. Storage requires creativity—think foldable tables or beds with hidden drawers. Zoning laws vary, so checking local regulations is essential, especially for stationary setups. Yet these challenges are small compared to the rewards: lower utility bills, a clutter-free existence, and the ability to wake up to new landscapes or familiar ones with fresh eyes. The Clerestory makes these benefits accessible, offering a layout that feels expansive yet cozy, functional yet personal.
Imagine where this home could take you. In a suburban backyard, it becomes a guest suite or rental unit, offering privacy without overwhelming the property. In a rural escape, it transforms into a writer’s cabin or artist’s studio, surrounded by the quiet of nature. For those who roam, its towable design makes it a perfect companion for adventures, from mountain retreats to lakeside getaways. The compact size means easier towing and lower fuel costs, while the clerestory windows ensure every stop feels like home, framed by light and views that inspire.
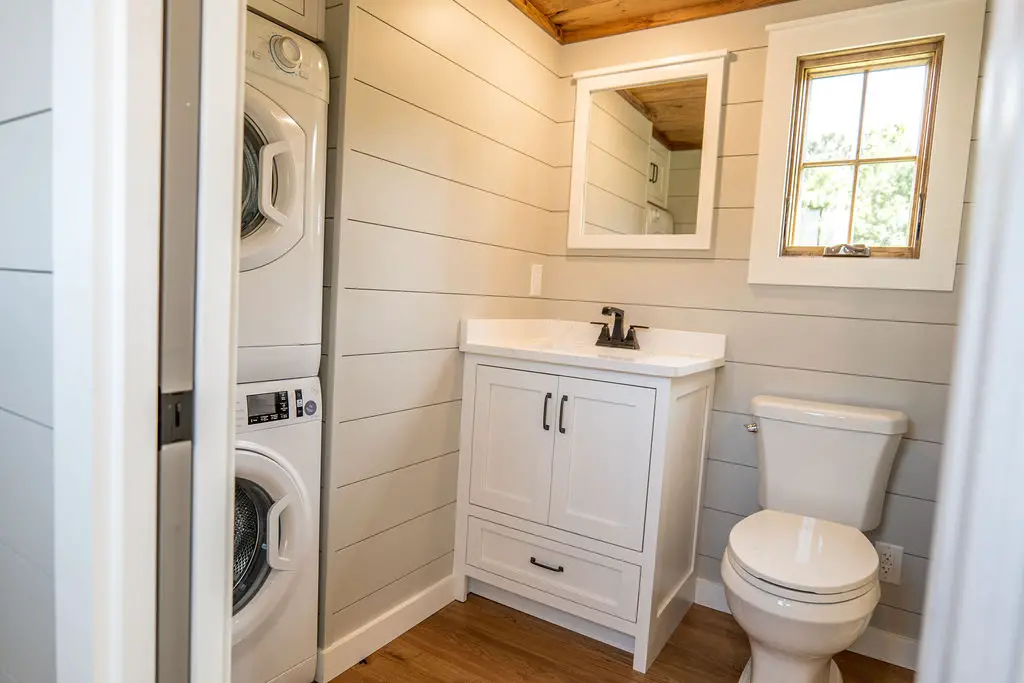
The versatility of this model is what sets it apart. It’s a home for those who dream of living lightly, whether that’s in a wooded valley, a bustling city lot, or a remote campsite. The 399 square feet become a canvas for your life, whether you’re hosting a small dinner, working on a passion project, or simply savoring the quiet of a morning sunrise. The Clerestory Tiny Home is a reminder that home isn’t defined by size—it’s defined by the moments you create within it.
For those eager to learn more about pricing, customization options, or specific details, reaching out to Timbercraft Tiny Homes is the next step. Their team can provide tailored guidance to ensure the Clerestory aligns perfectly with your vision.
| Feature | Description |
|---|---|
| Model Name | Clerestory Tiny Home |
| Dimensions | 9′-8″ wide x 41′-4″ long |
| Square Footage | 399 sq ft |
| Certification | ANSI certified |
| Sleeping Capacity | Up to 4 people |
| Living Room | 9′-1″ x 9′-11″ |
| Kitchen | 9′-1″ x 10′-8″, U-shaped layout |
| Bathroom | 5′-10″ x 7′-4″, includes shower, toilet, vanity |
| Bedroom | 9′-1″ x 9′-1″ |
| Closet | Small storage area adjacent to bathroom |
| Pantry/Mechanical | Beside bathroom, for water heater and HVAC |
| Unique Feature | Clerestory windows for natural light |
Source: Timbercraft Tiny Homes – Clerestory Tiny Home Model