Park model cabins have a remarkable way of capturing the imagination, offering a blend of compact living and natural charm that feels like a step back from the rush of everyday life. These homes, with their modest footprints and thoughtful designs, provide a space where one can unwind, surrounded by the quiet beauty of the outdoors or a chosen retreat. Their appeal lies in their ability to serve as a seasonal escape, a full-time residence, or a guest haven, adapting to the needs of those who seek simplicity without sacrificing comfort. The Classic Deluxe Park Model Cabin, with its 399 square feet, 1 bedroom, 1 bathroom, and dimensions of 11’7″ x 34″, stands out as a prime example, its design reflecting a balance of practicality and warmth, all available for $50,950.
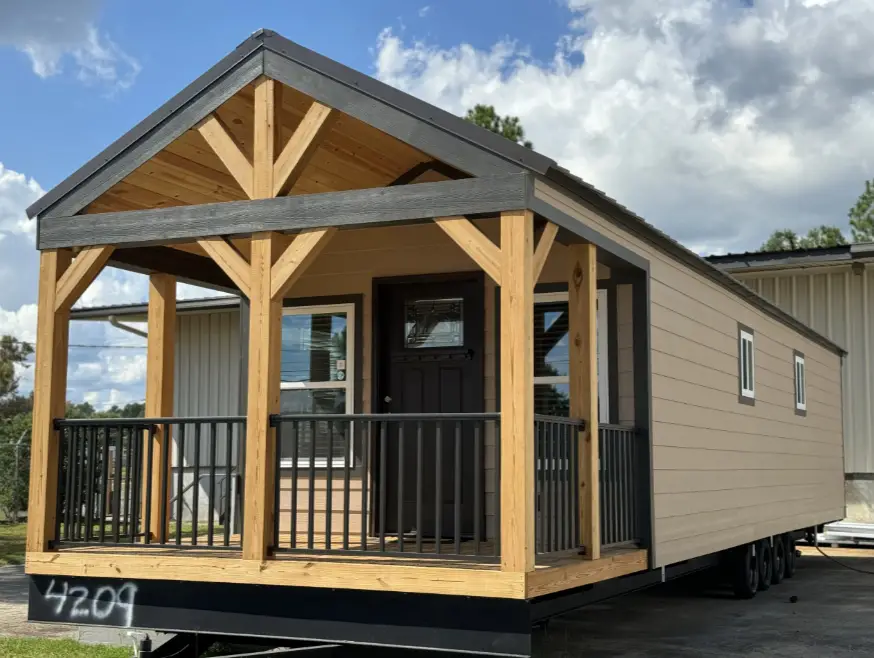
The design of the Classic Deluxe Park Model Cabin reveals a careful consideration of space and durability. Stretching 11’7″ wide by 34′ long, it encloses 399 square feet, with an additional 9-foot section bringing the total length to 43′ when including the 8-foot front porch with railing. The exterior offers options for fiber cement “Hardie” or two-tone vinyl siding, providing a sturdy and weather-resistant shell, while the 29-gauge metal roof adds protection against the elements. Inside, the cabin provides choices for tongue-and-groove wood, pre-coated vinyl drywall, or shiplap accent walls, creating a customizable interior that can feel rustic or modern, depending on preference. This single-wide structure, priced at $50,950, arrives as a complete unit, ready to be placed and personalized, its compact size belying the comfort it offers.
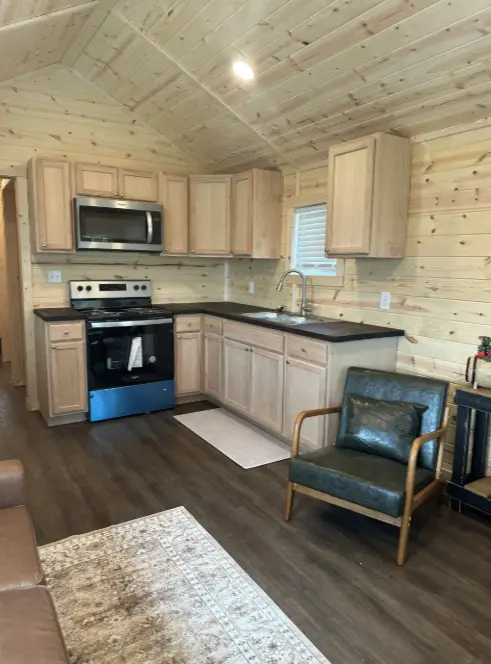
The cabin’s layout suits a variety of lifestyles with ease. With 399 square feet, it can serve as a cozy year-round home for an individual or couple, the single bedroom providing a private retreat and the bathroom supporting daily needs, while the porch extends the living area for outdoor enjoyment. As a seasonal getaway, it becomes a weekend escape near a lake or in the mountains, where the open space fosters relaxation and the porch frames views of the surroundings. It might also function as a guest house, its compact design welcoming visitors without overwhelming the site, making it a versatile space for solo dwellers, pairs, or small families seeking a simpler way of life.
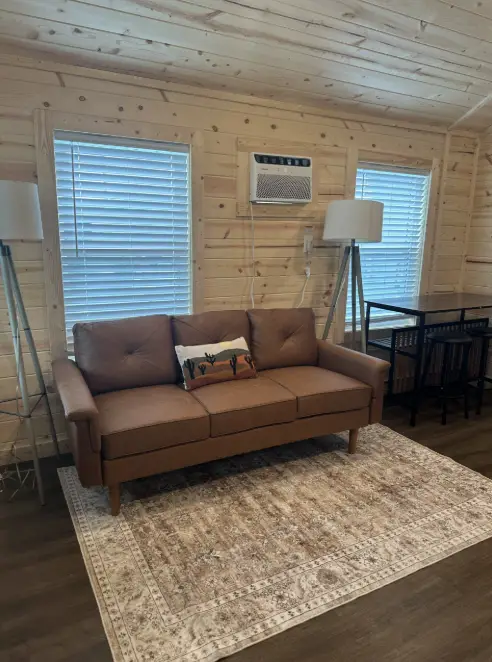
Its adaptability to different settings enhances its appeal, fitting naturally into diverse landscapes. Placed on a prepared foundation—perhaps gravel or concrete—the 11’7″ x 34′ footprint nestles into wooded hills, flat clearings, or RV park lots, the 8-foot porch with railing offering a vantage point over the terrain. Delivery as a single-wide unit requires space for setup and utility connections, with the metal roof and siding suggesting a build suited to various climates. Local conditions, like zoning laws or utility access, shape its placement, allowing it to thrive in rural retreats or suburban edges, its portability a key asset.
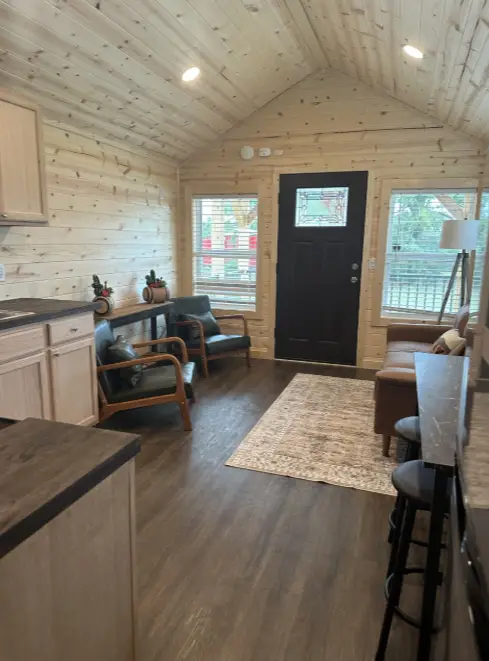
The cabin proves its resilience across all seasons, a dependable shelter through nature’s changes. The 29-gauge metal roof, with its sturdy construction, handles snow or rain with ease, while the optional interior finishes—whether wood or drywall—can be insulated for warmth in winter or coolness in summer. The porch, with its railing and roof, provides a shaded spot during hot months, inviting breezes to flow through, while spring rains and autumn winds find refuge under its cover. This adaptability suits a life lived close to the elements, whether seeking solitude in a snowy landscape or enjoying a sunny afternoon, evolving with the seasonal flow.
The space invites personal touches that reflect its occupants’ lives. The 399 square feet, with its single bedroom and bathroom, offer a foundation for arranging furniture—a bed with a nightstand, a small sofa—while the porch can become a favorite spot with chairs or a table. The choice of interior finishes, from tongue-and-groove wood to shiplap accents, allows for decor that enhances the rustic feel, turning the space into a home that mirrors its dwellers’ tastes. This flexibility fosters a sense of ownership, encouraging residents to shape the cabin to their needs over time.
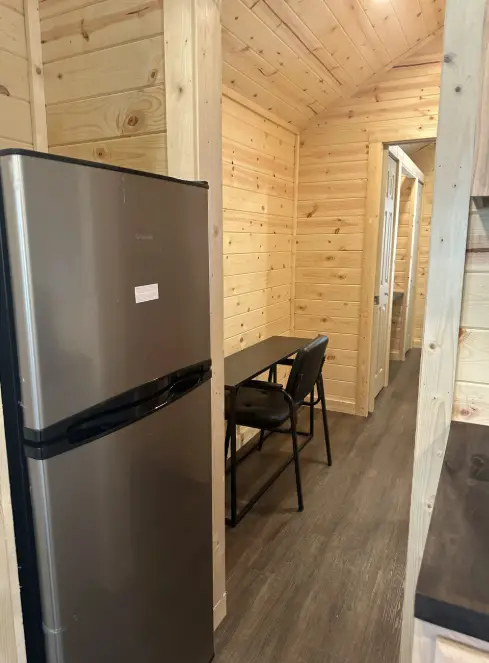
Living within this cabin creates a rhythm tied to simplicity and comfort. The 399 square feet provide room for an individual or couple to share meals or relax, the bedroom offering privacy, while the porch extends the living area outdoors. As a retreat, it offers a pause from the everyday, the open space a place for reflection, all framed by the porch’s welcoming air. This balance suits extended stays or seasonal visits, its finished yet customizable interior inviting owners to add personal flourishes, shaped by their own vision, all for $50,950.
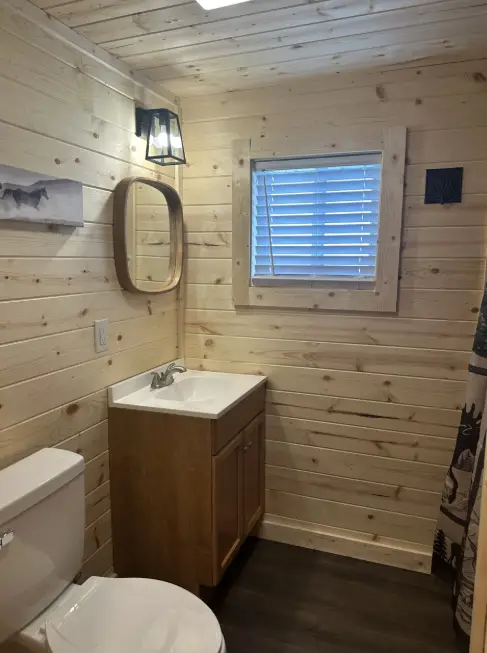
The potential for future growth lies in its solid design. The 399 square feet could expand with an enclosed porch or additional outdoor features, building on the 11’7″ x 34′ base. The interior might be reconfigured for a small office or extra storage, while the site could support a garden or patio, depending on the land. The single-wide structure, with its durable siding and metal roof, suggests a home built to last, making it a lasting investment with room to evolve, especially with careful planning for its surroundings.
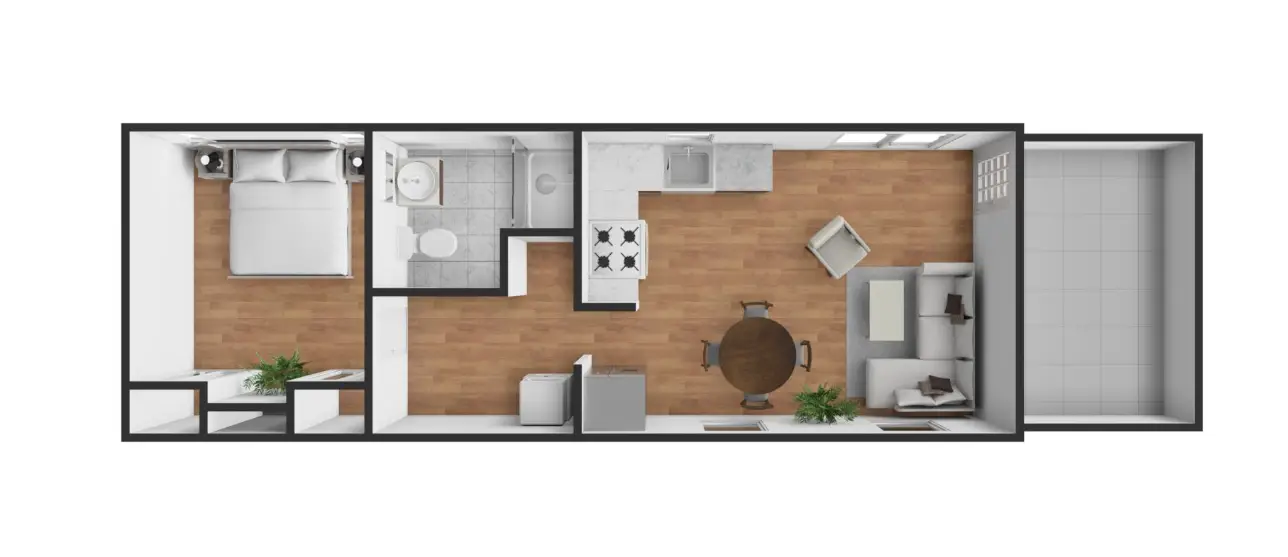
Considering ownership involves appreciating its place within a chosen landscape. The 11’7″ x 34′ footprint, with its 8-foot porch, allows for placement in diverse settings—rural lots, RV parks, or near water—its compact size requiring a modest site. The finished exterior and customizable interior simplify the move-in process, though utility connections like water or sewage depend on the location, shaped by local conditions. The surrounding area’s natural beauty provides a backdrop for a life lived close to the earth, making it a foundation for creating a home that endures, priced at $50,950.
This Classic Deluxe Park Model Cabin stands as a testament to the enduring allure of compact living. Its 399 square feet, crafted with a metal roof, optional siding, and an 8-foot porch, deliver a cozy retreat, available for $50,950. Whether as a full-time residence, a seasonal escape, or a guest house, it offers a space that evolves with its occupants, rooted in the traditions of practical design and natural harmony.
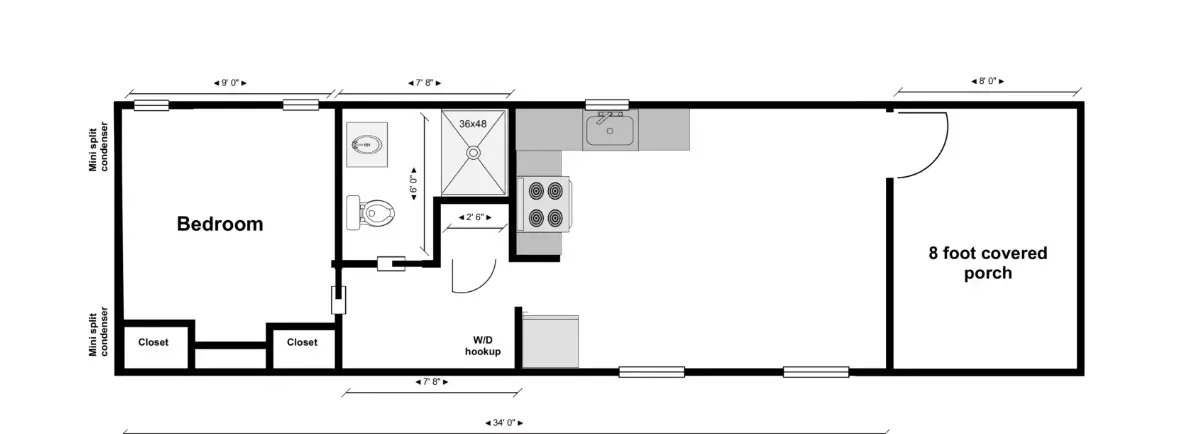
| Feature | Details |
|---|---|
| Model | Classic Deluxe Park Model |
| Interior Space | 399 sq.ft. |
| Dimensions | 11’7″ x 34′ (porch extends to 43′) |
| Bedrooms | 1 |
| Bathrooms | 1 |
| Price | $50,950 |
Source: Phoenix Park Models