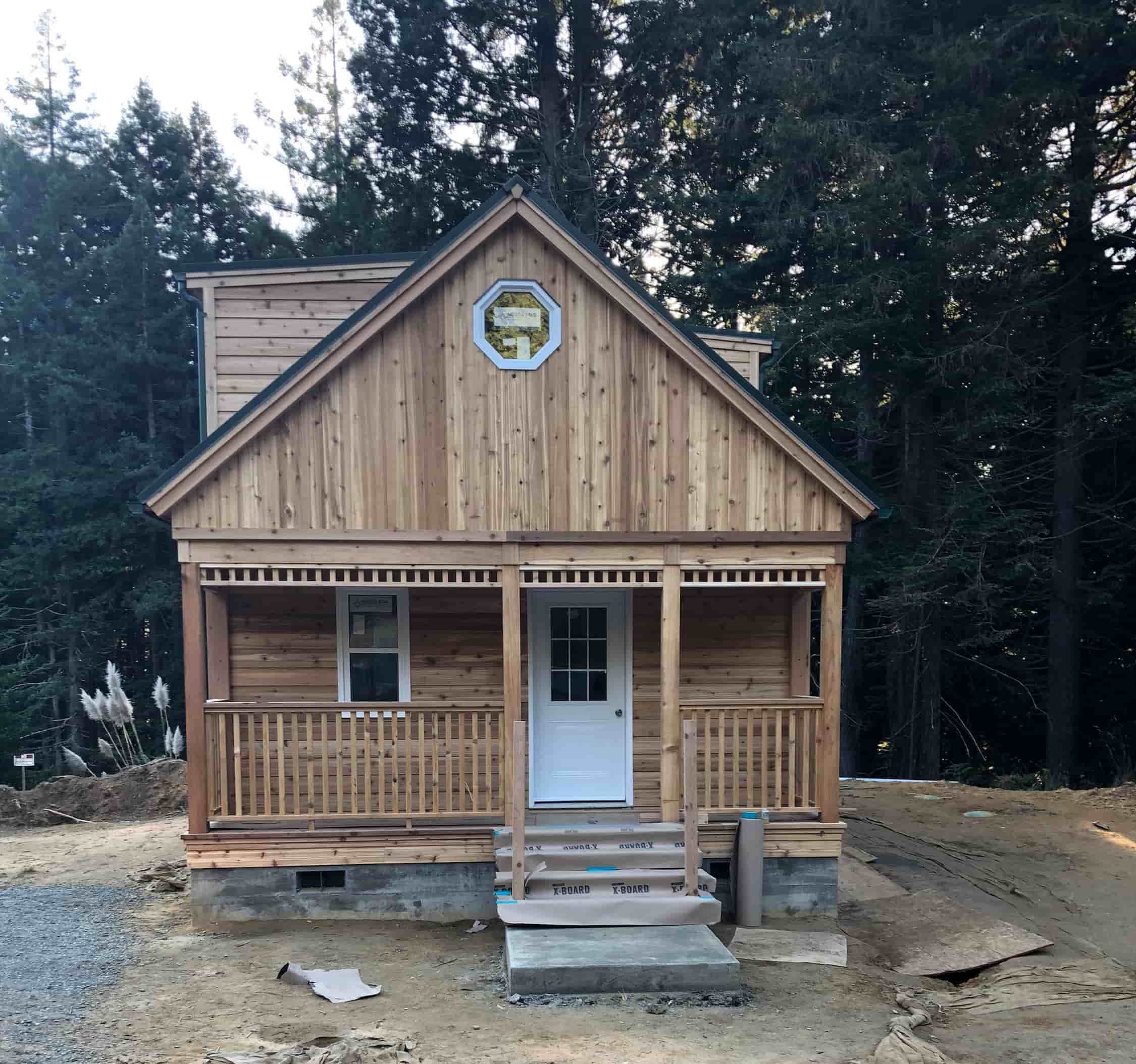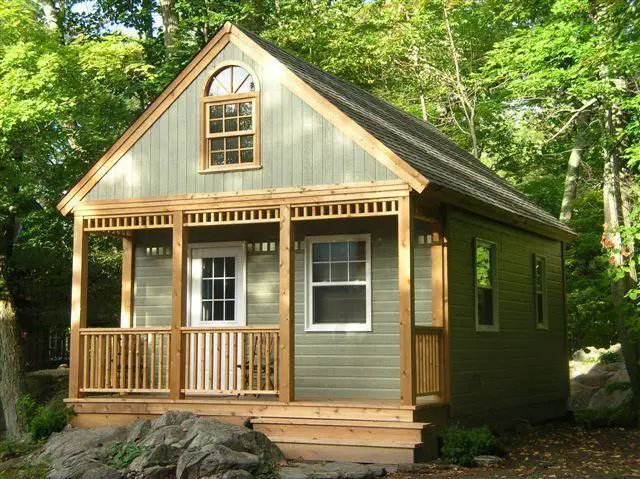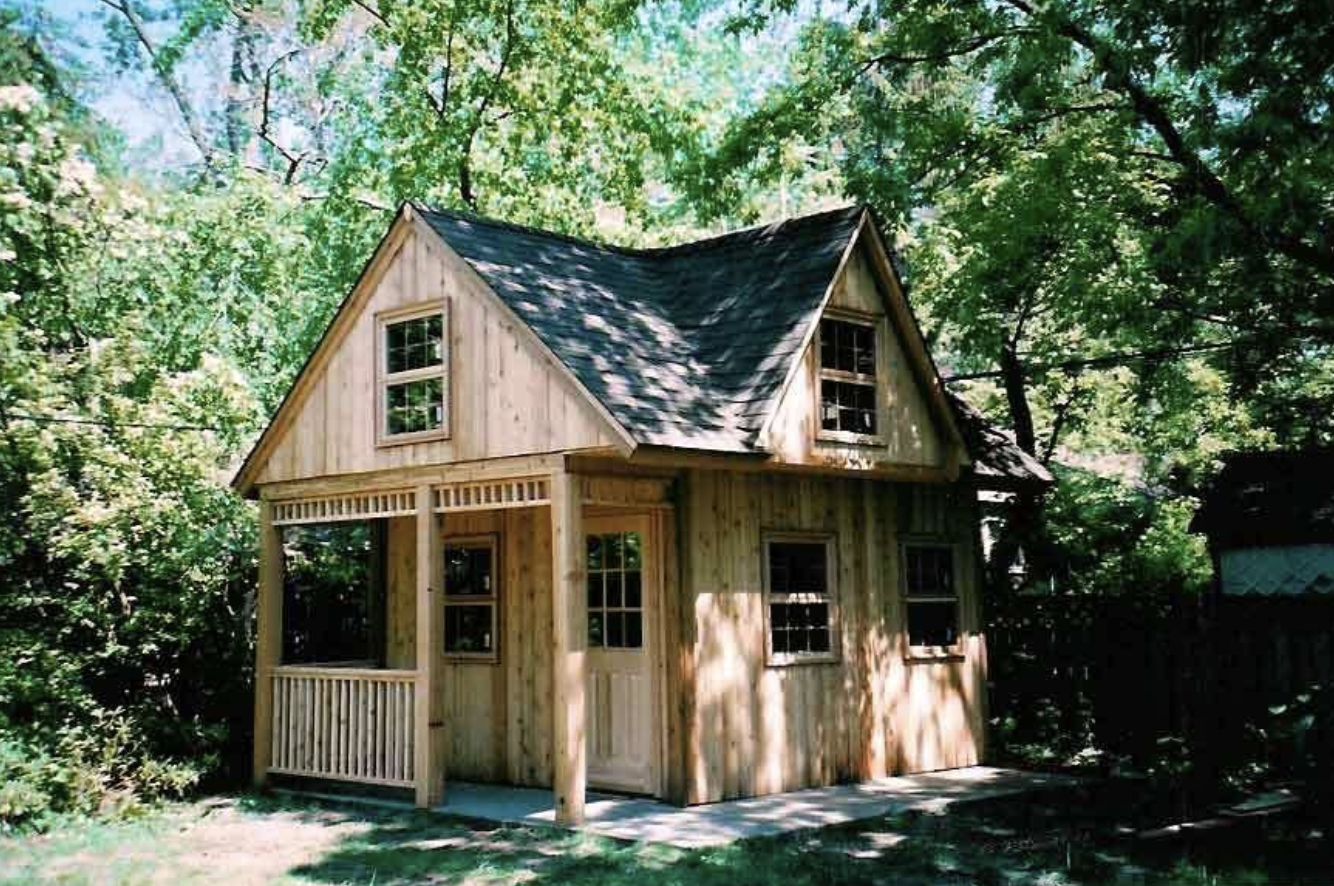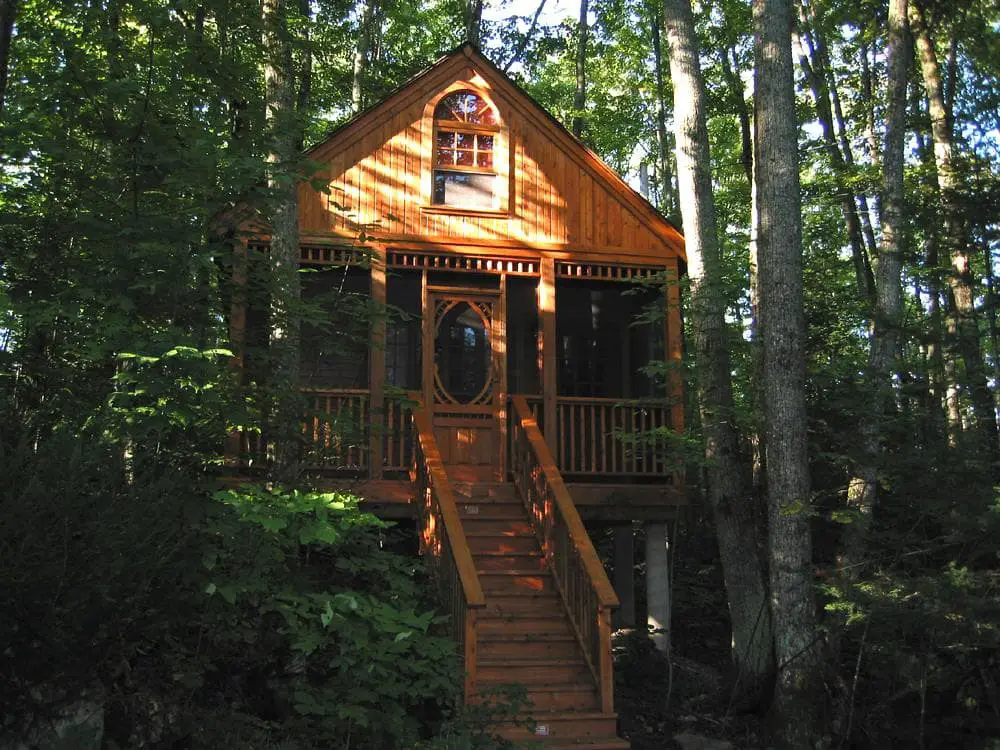There’s a quiet allure to a cabin that echoes the untamed spirit of the Wild West, its design stirring memories of open plains and rugged landscapes. The Cheyenne Cabin by Summerwood captures this essence, a small cabin kit with a loft that arrives as a pre-cut option for starting price $9,227 or pre-assembled with starting price $10,982, measuring 8ft. x 16ft. Inspired by a vision of frontier life, this structure stands with its gable roof and cedar porch, a testament to craftsmanship that invites you to shape it with your own touch. Having spent years exploring homes that blend history with possibility, I’ve come to value how this cabin balances simplicity with a sense of adventure, its overhanging gable and sturdy frame offering a foundation for countless stories yet to unfold.

The exterior of the Cheyenne Cabin rises with a striking silhouette, its gable roof sloping gracefully from a continuous ridge, the overhang creating a shaded nook that shelters the loft beneath. The standard eight-foot walls, built with 2×4 spruce studs (upgraded to 2×6 over 108 square feet), provide a solid backbone, the Western red cedar channel siding and trim adding a warm, natural hue that ages beautifully under the elements. The cedar porch, a charming extension, stretches out like a quiet invitation, its planks weathered just enough to feel lived-in, a place to rest with a book or watch the world go by. The option for maintenance-free Canexel siding in vibrant colors offers a modern twist, allowing the cabin to adapt to different settings—be it a forest clearing or a hillside retreat. This design, with its 3/8” to 1 1/2” thick siding and sheathing, feels both robust and adaptable, a structure that stands firm against wind or sun.

The gable roof, a defining feature, slopes down from the center, its geometry not only adding style with vertical gable ends but also practical headroom for the loft space above. This design makes it easier to frame and finish, the open access to the gable ends simplifying ventilation with roof vents—a detail that speaks to the cabin’s thoughtful construction. The 5/12 pitch ensures stability while offering room to imagine a loft studio or extra storage, the soaring ceiling a canvas for creativity. The cedar porch, with its natural charm, enhances the cabin’s frontier feel, providing shelter on rainy days or a shaded respite during summer heat, its presence turning the 8ft. x 16ft. footprint into a welcoming retreat. This combination of form and function makes the Cheyenne a structure that feels both rooted and ready to evolve.

What draws me to the Cheyenne Cabin is its versatility, a quality that lets it fit into a variety of lives and landscapes. For a solo traveler, it could serve as a mobile sanctuary, the loft a sleeping space above, the porch a morning coffee spot with a view of distant hills, the sturdy frame a base for off-grid living. For a couple seeking a weekend escape, it might become a cozy getaway, the loft doubling as a reading nook, the porch a place to unwind with a glass of wine, the optional steeper roof pitch adding character to a wooded site. In a rural setting, it could function as a writer’s retreat, the gable ends framing inspiration from the trees, the extra wall height allowing for a workspace below, the Canexel siding blending with a painted barn nearby. This adaptability suits adventurers, seasonal dwellers, or those building a small homestead, its design shaped by the terrain it occupies and the life it shelters, from mountain slopes to open plains.
The cabin’s beauty lies in its unfinished potential, the cedar siding aging gracefully, the spruce framing promising durability, the gable roof adding a striking silhouette. The loft space, with its handy overhang, offers a versatile area for storage or rest, while the eight-foot walls provide ample headroom for standing or moving about. The cedar porch extends the living space, a vantage point for watching wildlife or stargazing, the optional vinyl windows and doors enhancing light and access. Set against a backdrop of towering pines or rolling fields, the cabin’s exterior becomes a gallery for personal style, its pre-cut starting price of $9,227 or pre-assembled starting price of $10,982 from Summerwood a foundation for a bespoke retreat.

The Cheyenne Cabin stands as a tribute to Summerwood’s craft, its compact frame a versatile haven—solitary refuge, couple’s retreat, or creative studio—once personalized. With its gable roof, cedar porch, and spruce framing, it delivers a retreat suited for diverse settings, from Wild West-inspired plains to quiet woodlands. Living here becomes a narrative of resilience and imagination, shaped by the land and the hands that finish it, a space where the journey defines the home.
| Feature | Details |
|---|---|
| Size | 8ft. x 16ft. |
| Price (Pre-cut) | $9,227 |
| Price (Pre-assembled) | $10,982 |
| Builder | Summerwood |
| Wall Construction | 2×4 Spruce Studs (2×6 over 108 sq ft) |
| Roof | Gable, 5/12 Pitch with Loft Space |
| Siding | Cedar Channel or Canexel (Optional) |
| Porch | Cedar, Standard |
| Options | Extra Overhang, Vinyl Windows, Dormers, etc. |
Source: Summerwood