The Rustic Cottage is one such place—a 918-square-foot modular home that whispers of old-world charm while embracing the ease of modern living. With its single bedroom and bath, it’s a retreat designed for those who seek solace in simplicity, where every room tells a story of thoughtful design and natural beauty. Imagine waking to the soft light filtering through transom windows, the vaulted ceilings above drawing your gaze upward like an invitation to dream. This isn’t just a home; it’s a canvas for quiet mornings and lingering sunsets, a space where the outside world feels both distant and intimately close.
The exterior of the Rustic Cottage sets the tone with an unassuming grace that draws you in without fanfare. Clad in materials that echo the surrounding landscape—perhaps weathered wood siding in earthy tones or stone accents that ground it to the soil—it stands as a humble sentinel against the elements. But it’s the built-in front porch that truly captivates, a welcoming threshold crafted with Trex decking that promises years of barefoot mornings and evening unwinding. This porch isn’t merely functional; it’s an extension of the soul of the home, a place to sip tea while watching dew evaporate from the grass or to string lights for summer gatherings under the stars. The composite decking, with its low-maintenance allure, ensures that this outdoor room remains a haven, resisting the wear of seasons while inviting the patter of rain or the crunch of fallen leaves.
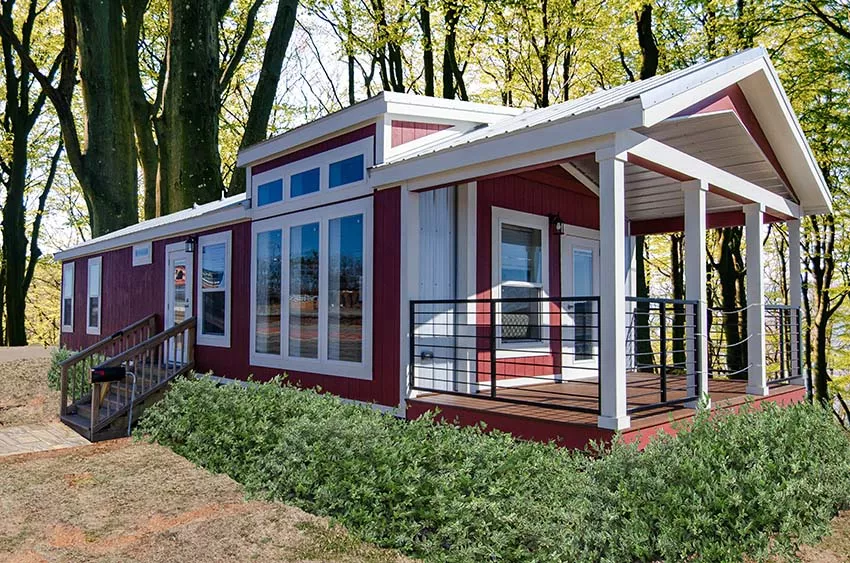
Stepping across that threshold, the interior unfolds with a warmth that feels hand-hewn from memory. The open layout, at 918 square feet, strikes a perfect balance—not too vast to echo with emptiness, not so compact as to constrain the spirit. Vaulted ceilings soar overhead, creating a sense of expansiveness that belies the modest footprint. These ceilings, often finished in light woods or crisp white, lift the eye and the mood, making the space feel like a timbered hall from a forgotten fairy tale. Sunlight dances across the beams, casting playful shadows that shift with the day, turning ordinary moments into something poetic. It’s in these details that the Rustic Cottage reveals its heart: a design that prioritizes light and air, fostering a connection to the rhythms of nature even from within four walls.
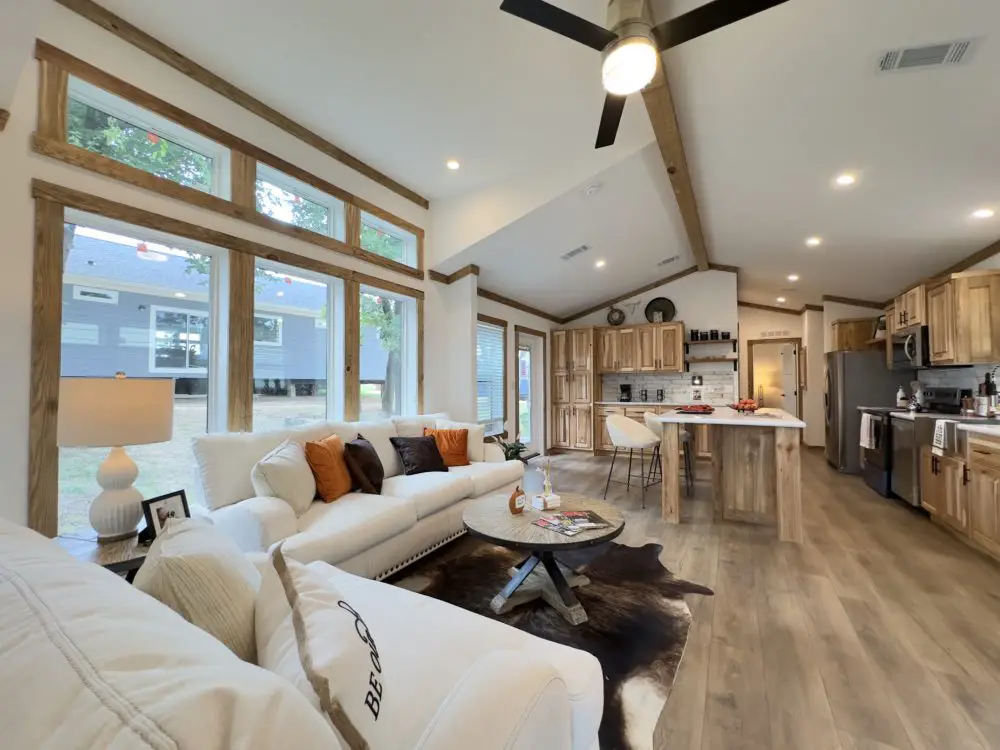
The transom windows are perhaps the quiet stars of this production. Positioned high on the walls, they frame views like carefully composed paintings—rolling hills in the distance, the sway of ancient oaks, or the first blush of dawn. These half-moon or rectangular panes allow light to spill in without compromising privacy, bathing the rooms in a golden glow that warms the soul. In the living area, they illuminate a cozy nook perfect for curling up with a book; in the kitchen, they highlight countertops worn smooth by use. There’s a magic in how they operate, operable in some configurations to catch a cross-breeze that carries the scent of pine or wild honeysuckle. These windows aren’t just architectural flourishes; they’re portals to the world beyond, reminders that home is as much about what you see as what you feel.
The single bedroom serves as a serene sanctuary, a place where rest comes easy under the gentle curve of those vaulted ceilings. Spacious enough for a king-sized bed yet intimate in scale, it’s a room that encourages lingering—the kind of space where linens in soft neutrals invite you to sink in after a day of wandering country lanes. Adjacent, the bathroom unfolds with understated luxury: a walk-in shower that transforms routine ablutions into a ritual of renewal. Tiled in natural stone or subway patterns, with fixtures that gleam like morning dew, this shower offers generous space to move freely, steam rising to meet the transom light above. It’s a thoughtful touch in a home of this size, ensuring that self-care isn’t sacrificed for efficiency but elevated by it.
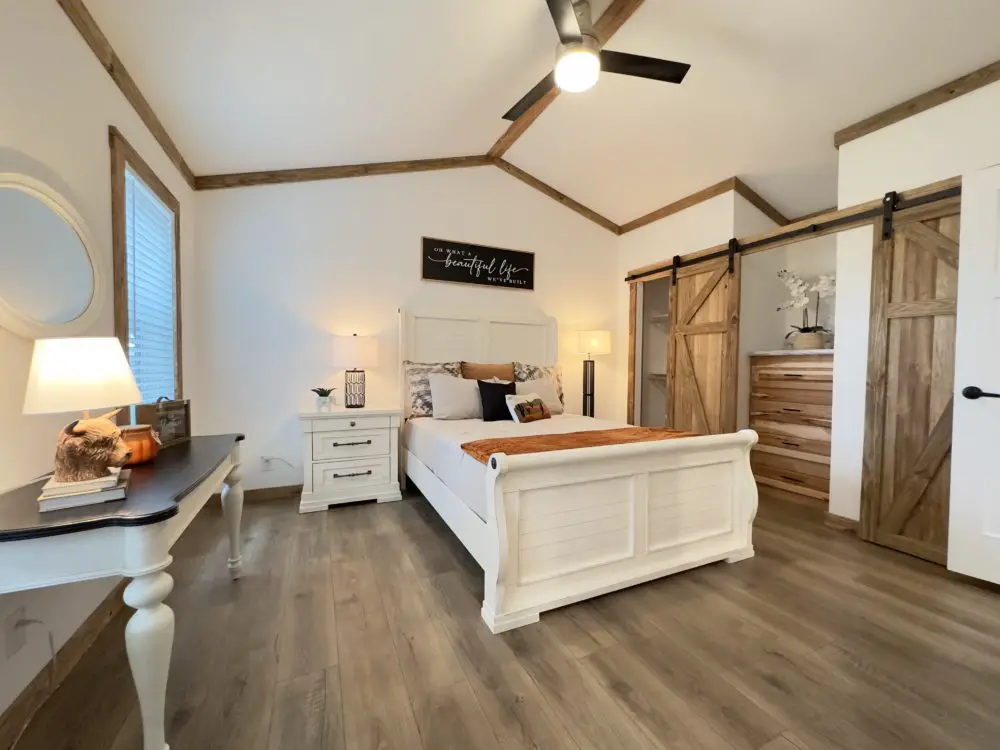
The kitchen and living areas blend seamlessly, a testament to the modular genius that allows for fluid, open plans. Here, functionality meets form: cabinets crafted from reclaimed wood or sleek shaker styles, appliances humming quietly in harmony with the space. A central island might anchor the room, doubling as a breakfast bar where conversations flow as freely as coffee. The vaulted ceiling amplifies the sense of gathering, making even solo meals feel communal, as if the home itself is company. And throughout, those transom windows weave a thread of continuity, ensuring no corner feels dim or forgotten. It’s a layout that adapts to life’s quiet phases—solo reflection, shared suppers, or the occasional influx of guests spilling onto the porch.
What elevates the Rustic Cottage beyond mere shelter is its evocation of place. At 918 square feet, it’s scaled for introspection, yet the porch expands it outward, blurring boundaries between indoors and the wild. Picture it on a wooded lot, where morning fog clings to the Trex decking like a lover’s breath, or by a lazy river, the transom views capturing ripples under moonlight. The modular construction—efficient, eco-conscious, and swiftly assembled—means this beauty can rise where traditional builds might falter, from remote clearings to suburban edges craving a touch of the pastoral. Materials chosen for their endurance, like the weather-resistant Trex, speak to a philosophy of harmony: a home that ages with dignity, patina adding character rather than wear.
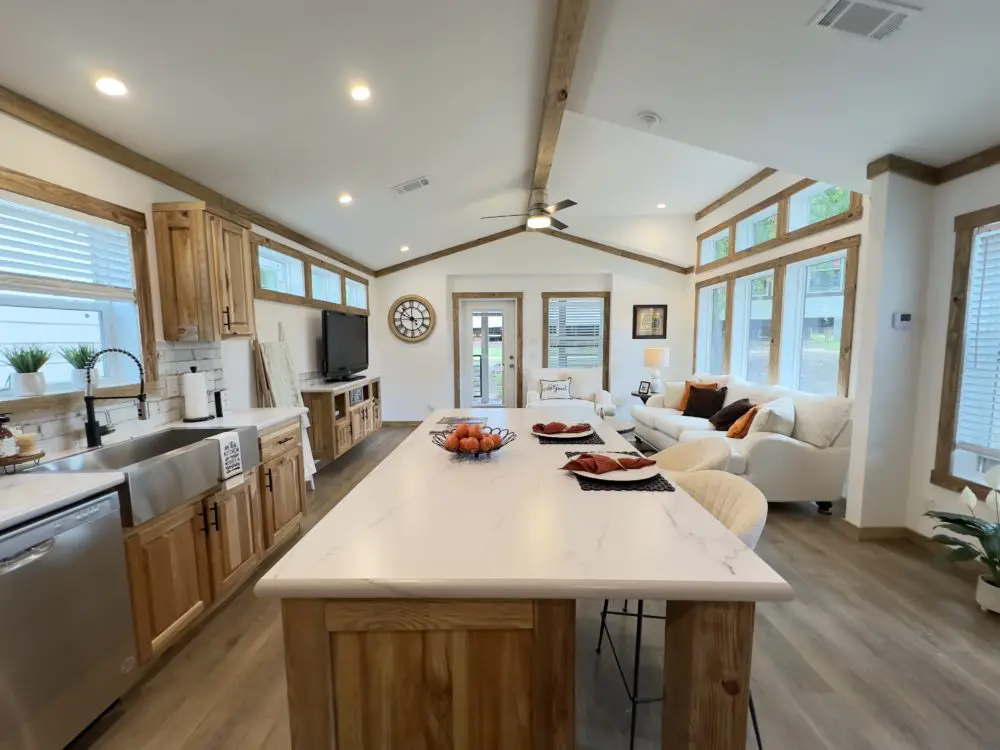
In the bedroom, the vaulted ceiling creates a cocoon-like intimacy, stars visible through a skylight if one is added, turning nights into celestial vigils. The walk-in shower, with its rainfall head and built-in bench, becomes a daily indulgence, water cascading like a forest stream. These elements conspire to make the ordinary extraordinary—the creak of floorboards underfoot, the way light shifts across the walls at dusk, the subtle scent of cedar lingering in the air. It’s a home that rewards attention, where beauty emerges not from ostentation but from the careful orchestration of light, space, and texture.
Seasons play their part in the Rustic Cottage’s narrative. In autumn, transom windows frame a symphony of crimson and gold, leaves skittering across the porch like confetti. Winter wraps it in hush, the vaulted ceilings echoing the fall of snow outside, the shower’s steam a counterpoint to frosty air. Spring brings renewal, vines climbing the porch rails, birdsong filtering through open transoms. And summer? It’s porch season in full, Trex decking warm underfoot, the home a cool respite from midday heat. This adaptability, rooted in smart design, ensures the cottage feels alive year-round, a constant in the flux of weather and whims.
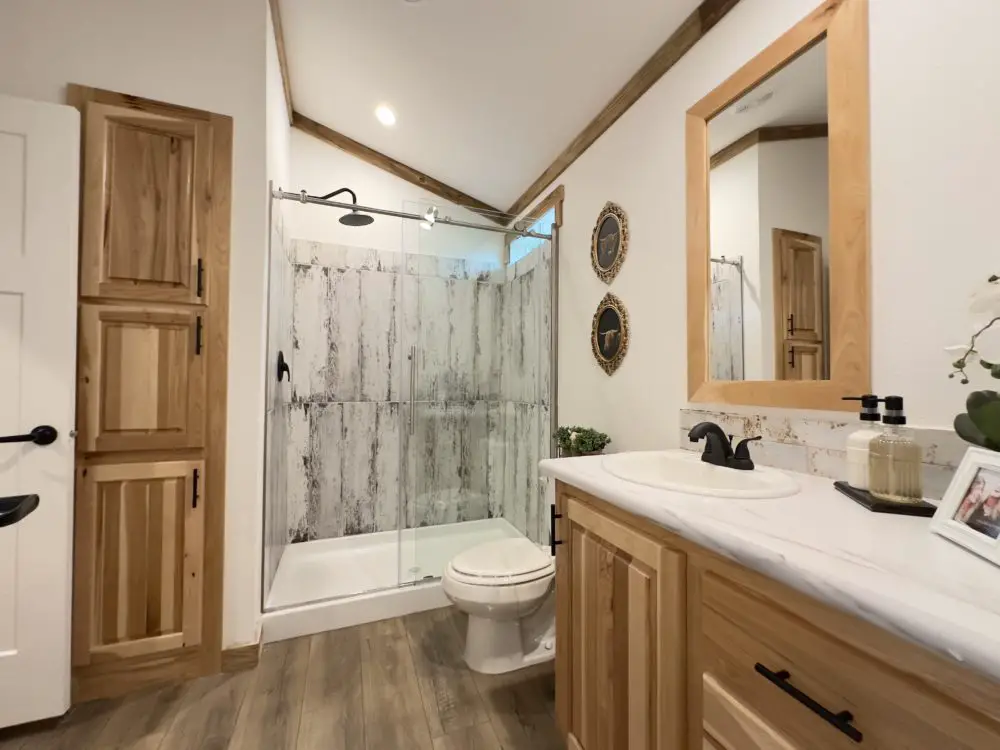
Yet for all its poetry, the Rustic Cottage is grounded in practicality. The single bath streamlines mornings, the efficient layout minimizes waste, and the modular build reduces environmental impact. It’s a space that invites personalization—a mural on the vaulted wall, herbs on the porch, or artisanal fixtures in the shower—while honoring its rustic roots. In a world of hurried constructions, this cottage stands as a gentle rebuke, a reminder that beauty thrives in restraint, in the spaces between.
As enchanting as the Rustic Cottage is on paper, its true measure lies in the lives it shapes. It’s for the writer seeking uninterrupted prose under vaulted beams, the retiree savoring solitude on the porch, or the young family dipping toes into homeownership without overwhelm. The transom windows offer endless vistas, the walk-in shower a private spa, the Trex decking a durable stage for barefoot dances. At 918 square feet, it’s a footprint that fits many dreams, expandable in spirit if not in square footage.
For those drawn to this model, specifics on pricing, customization possibilities, or additional details are best explored directly with Pratt Modular. Their expertise can tailor the Rustic Cottage to your precise vision, ensuring it becomes more than a home—a reflection of you.
| Feature | Description |
|---|---|
| Bedrooms | 1 |
| Bathrooms | 1 |
| Square Footage | 918 sq ft |
| Porch | Built-in front porch with Trex decking |
| Shower | Walk-in shower |
| Ceilings | Vaulted ceilings |
| Windows | Transom windows with scenic views |
Source: Pratt Modular – Rustic Cottage