The tradition of Amish-built cabins carries a rich legacy of craftsmanship, where hand-hewn techniques and a commitment to durability shape homes that stand as enduring testaments to rural life. Originating from communities that prioritize manual skill and sustainable materials, these structures have long offered a blend of functionality and aesthetic simplicity, their designs evolving to meet modern needs while retaining a connection to the past. This heritage, rooted in the rolling landscapes of Ohio, Kentucky, and beyond, has inspired a renewed interest in cabins as retreats, workspaces, or permanent residences. Among these offerings, the 30×56 2-story Gambrel cabin kit, priced at $95,995, exemplifies this tradition, its shell arriving with two 10×56 porches, ready for the owner to complete the interior and adapt it to diverse purposes.
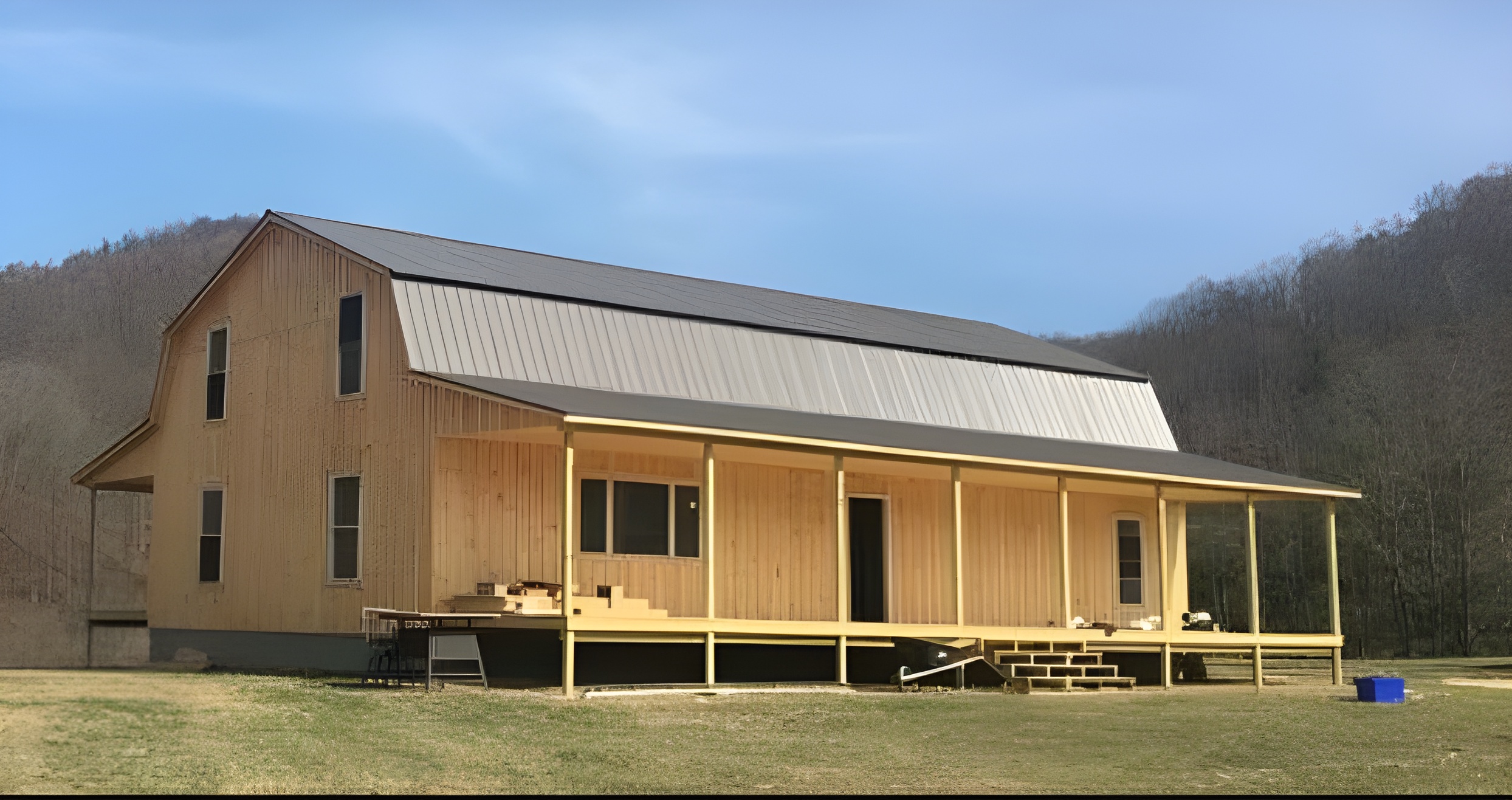
The architectural framework reveals a spacious yet adaptable design. Stretching 30 feet wide by 56 feet long, the cabin encompasses 1,680 square feet across two stories, its Gambrel roof creating a distinctive silhouette with added headroom. The two 10×56 porches, extending along opposite sides, contribute 1,120 square feet of covered outdoor space, their presence enhancing the connection to the surroundings. Delivered as a kit, the structure includes a sturdy frame and exterior shell, with the interior—walls, flooring, and utilities—left for the buyer to finish. This approach, priced at $95,995, allows for a personalized evolution, whether as a family home, guest retreat, or workshop, guided by the owner’s vision and the kit’s foundational strength.
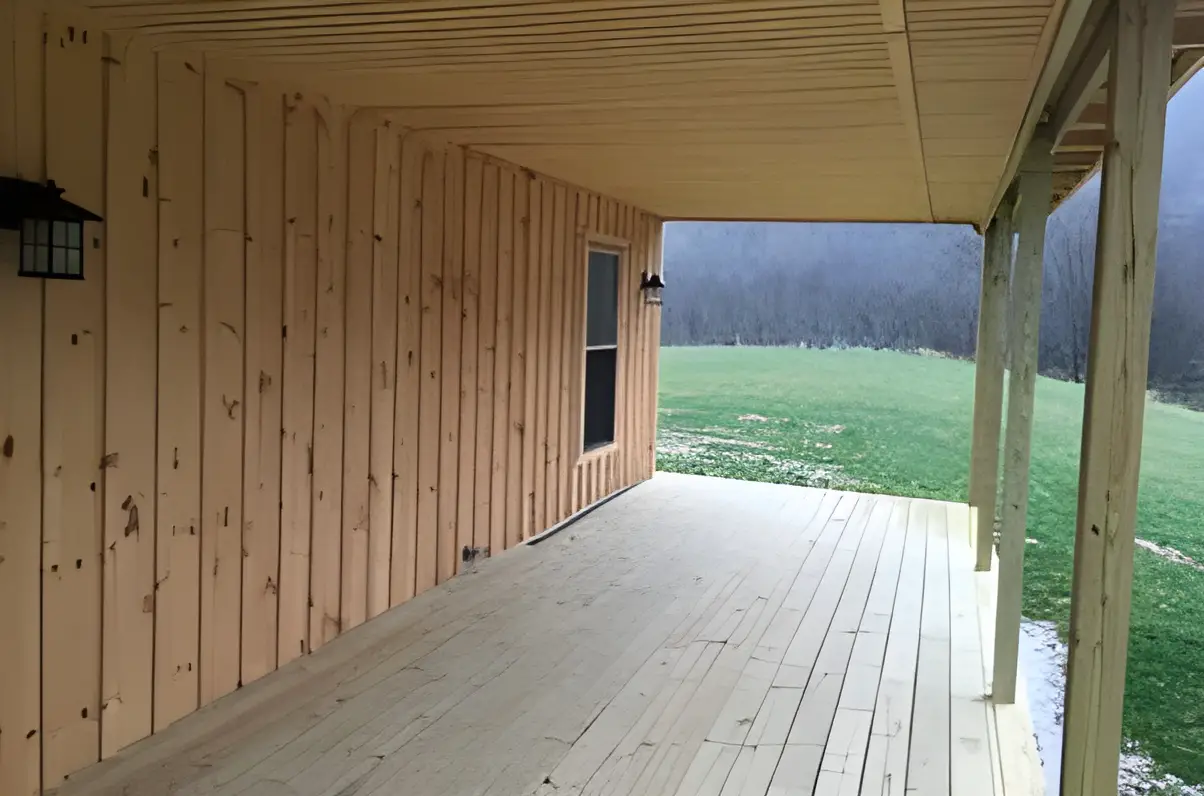
The materials reflect a heritage of resilience and natural beauty. The Gambrel style, with its steeply sloped roof, offers durability against weather, while the timber framing—likely sourced from regional forests—provides a solid base. The porches, supported by robust beams, extend the living area, their open design inviting customization with railings or enclosures. As a kit, the exterior arrives pre-assembled, its shell ready for insulation and siding, a process that echoes the Amish practice of leaving interior details to the homeowner. This construction, built to withstand time, supports a variety of climates, making it a versatile choice across different landscapes.
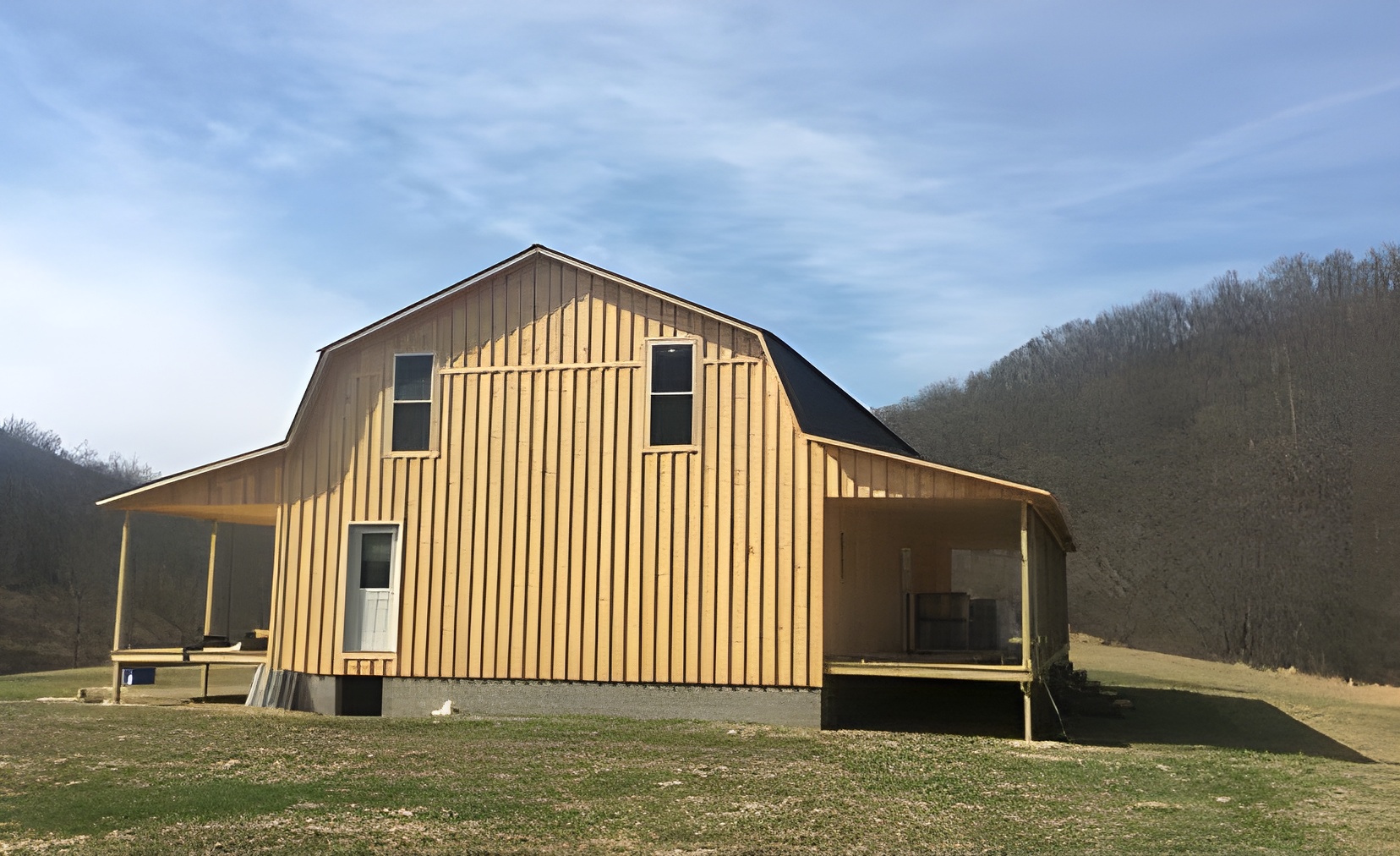
The versatility of this cabin kit shines through its potential applications. The 1,680 square feet, augmented by 1,120 square feet of porch space, can serve multiple roles— a primary residence with bedrooms and a kitchen, a vacation getaway with open communal areas, or a studio for creative pursuits. The two-story layout allows for separation of living spaces, with the upper level ideal for sleeping quarters and the ground floor adaptable for a living room or office. The porches, spanning 56 feet each, offer room for outdoor dining, relaxation, or even a covered workspace, their length providing flexibility to suit rural retreats, suburban edges, or wooded lots. Priced at $95,995, this kit caters to those seeking a customizable base across diverse settings.
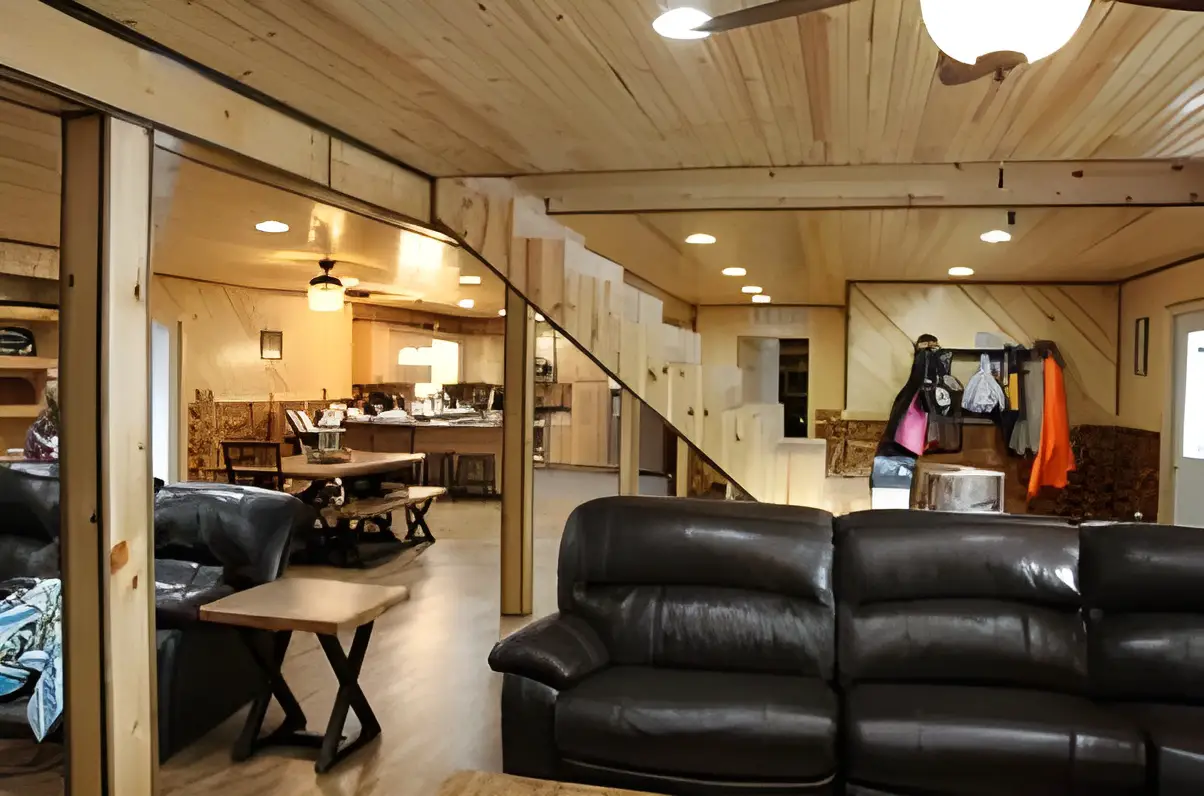
The cabin’s integration with its site highlights its adaptability. Positioned on a foundation of the owner’s choosing—such as a concrete slab, piers, or gravel pad—this 30×56-foot structure fits rolling hills, flat terrains, or forested acres, its two-story height suiting a range of environments. The porches require adequate clearance, their 56-foot length demanding space for access and setup, while delivery involves coordinating with the builder for the kit’s transport. Site preparation, including utility planning for water, electricity, and septic, falls to the buyer, a process that aligns with the kit’s unfinished nature and enhances its placement options across compatible regions.
Living within this space offers a foundation for varied lifestyles. The 1,680 square feet can evolve into a family home with multiple bedrooms, a guest house with communal areas, or a hybrid space combining work and leisure once finished. The 1,120-square-foot porches extend usability outdoors, ideal for seasonal enjoyment or sheltered activities, their design supporting a connection to nature. Priced at $95,995, this cabin kit suits permanent residences, seasonal escapes, or rental properties, its unfinished interior allowing owners to shape the space over time, guided by personal needs and resources.
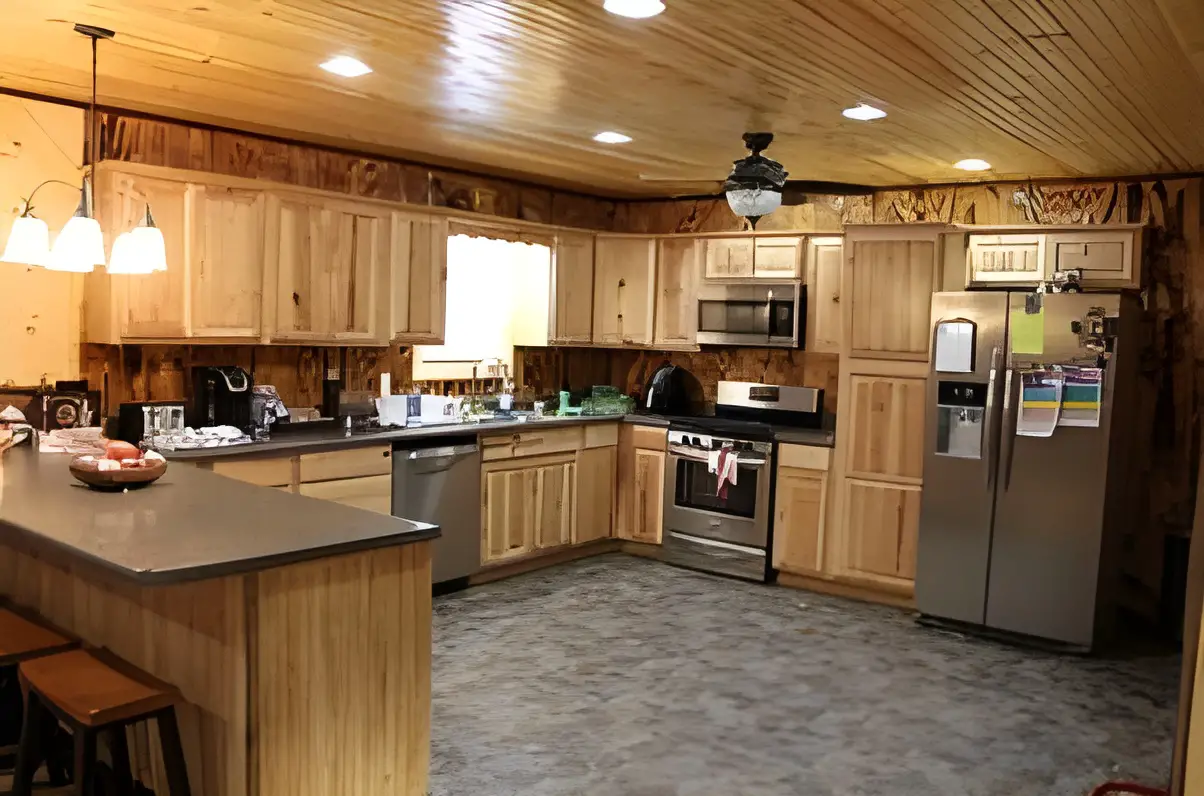
Placement involves navigating site-specific considerations. The 30×56-foot footprint fits large lots, rural properties, or cabin communities, though zoning laws may dictate residential, storage, or commercial use. The porches require frontage and delivery access must account for the kit’s size plus setup space. Utilities need owner installation, a standard for kits that demands coordination with local codes. This flexibility, paired with its shell state, enables the cabin to thrive across Ohio, Kentucky, and beyond, provided the site and builder availability align.
The potential for personalization lies in its kit form. The 1,680 square feet, enhanced by the 1,120-square-foot porches, provide a sturdy shell, with the Gambrel roof and timber framing setting a rustic tone. The interior, starting with a bare frame, can be configured with walls, flooring, and utilities—bedrooms, kitchen, or garage—while the porches can be enclosed, wrapped around, or left open, with options for decking or roofing. For more information or personalized customization, reaching out to the builder directly would offer insights into tailored solutions. Priced at $95,995, this cabin kit supports a retreat molded to individual preferences across compatible sites, with the potential for further upgrades
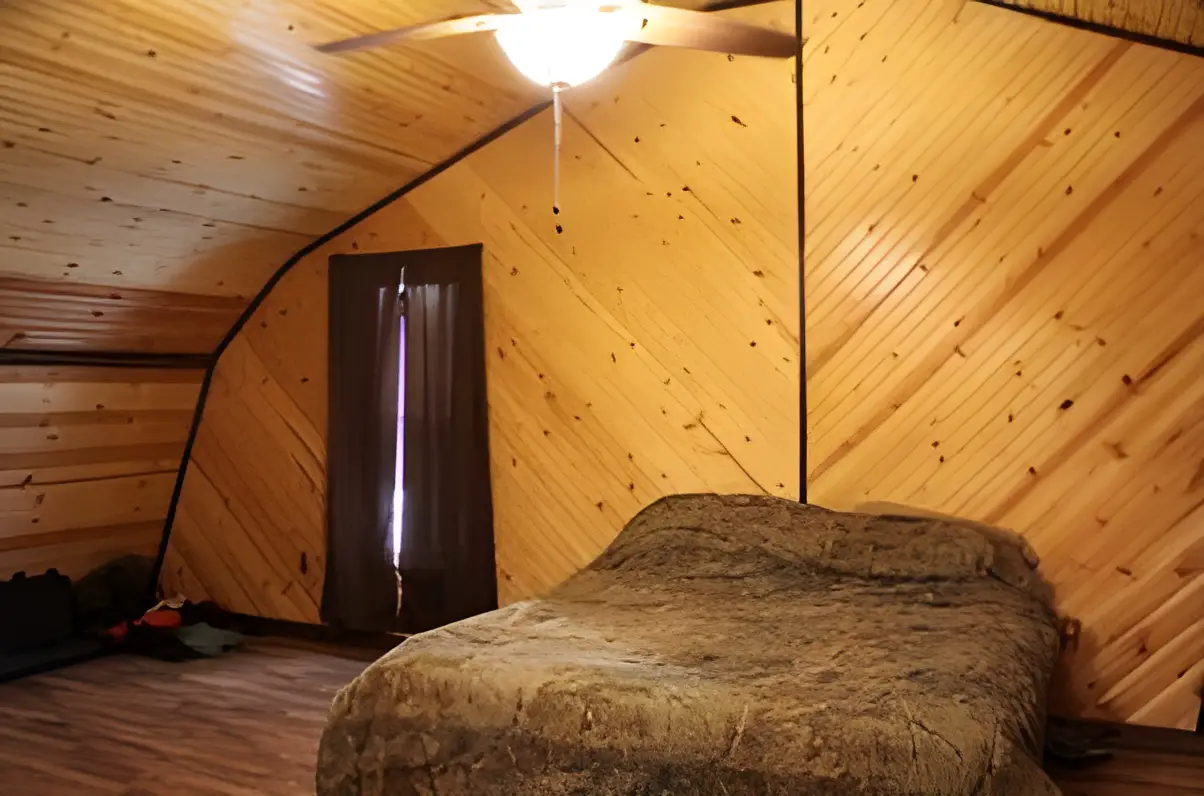
The cabin aligns with a lifestyle that values self-reliance and nature’s embrace. The Amish-built shell, with its timber and Gambrel roof, reflects a tradition of quality, blending with the porches to foster an outdoor connection. The unfinished interior invites active participation, encouraging a slower pace as owners complete the space, while the kit format suits those drawn to DIY projects or sustainable living. This balance appeals to families, retirees, or investors seeking a customizable home, offering a cabin that grows with its inhabitants’ efforts and the site’s character.
Looking ahead, the cabin holds room for growth. The 1,680 square feet could expand with enclosed porches, a basement, or dormers, building on the 30×56-foot base. The interior might be divided for multiple uses—living and work—or the site could support gardens or outbuildings, depending on land availability. Local regulations will guide these options, but the kit’s modularity supports incremental development, making it a lasting investment with potential to evolve over time.
The path to ownership begins with its availability as a kit. The 30×56 2-story Gambrel cabin, crafted by Amish traditions, delivers 1,680 square feet with two 10×56 porches, priced at $95,995. Arriving as a shell requiring interior finishing, it offers a foundation for those seeking a personalized retreat across the United States, its versatility and craftsmanship a bridge between past and present.
| Feature | Details |
|---|---|
| Price | $95,995 |
| Dimensions | 30 ft x 56 ft, 2-story |
| Interior Space | 1,680 sq.ft. |
| Porches | Two 10 ft x 56 ft |
| Roof Style | Gambrel |
| Construction | Kit (shell, interior to be finished) |
| Versatility | Suitable for residence, retreat, or workspace |
Source: SweetCabins