Few things feel as grounding as a cabin built to reflect the rugged beauty of the land it sits on, a place where the walls tell a story of craftsmanship and connection. For many, these homes become more than just shelter—they’re a canvas for life’s moments, shaped by the seasons and the people who inhabit them. The 16×54 G110 Cabin, brought to life by Montana Shed Center, captures this essence, stretching across 864 square feet with 1 bedroom, 1 bathroom, and two lofts adding about 200 square feet of extra space. Nestled within 250 miles of Great Falls, Montana, this cabin features a steel roof and wainscoting, hickory cabinets, light fixtures, electric radiant heat, a chimney jack for a wood stove or pellet stove, and an electric on-demand hot water heater, all delivered and placed on a prepared site. Priced at $154,000, it offers a foundation that invites exploration of its potential as a year-round retreat, a space where the vast Montana landscape becomes part of daily living.
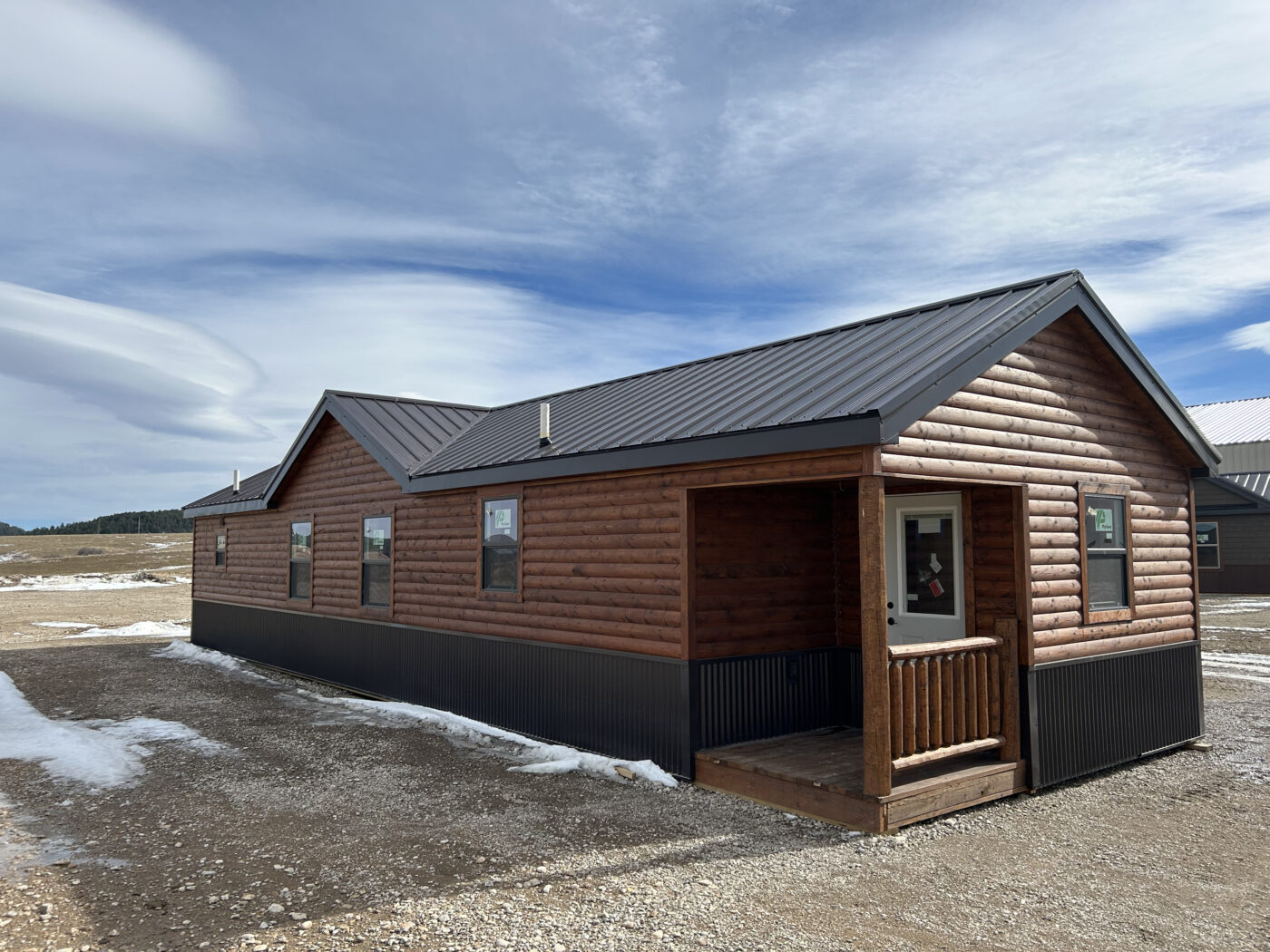
The design of the 16×54 G110 Cabin reflects a thoughtful blend of practicality and warmth, crafted to suit the demands of Montana’s diverse terrain. Measuring 16 feet by 54 feet, the cabin’s 864 square feet include 1 bedroom and 1 bathroom, with two lofts—positioned over the entrance and the laundry, bed, and bath areas—adding roughly 200 square feet for storage or sleep space. The steel roof and wainscoting provide a durable, weather-resistant shell, while the hickory cabinets bring a touch of natural elegance to the interior. Light fixtures brighten the space, and the electric radiant heat ensures comfort during cold months, complemented by an electric on-demand hot water heater for convenience. The chimney jack, ready for a wood or pellet stove, adds a cozy option, all built by Montana Shed Center with an eye toward longevity and adaptability. Delivered and set up within 250 miles of Great Falls, this cabin arrives as a solid base, waiting for personal touches to make it home.
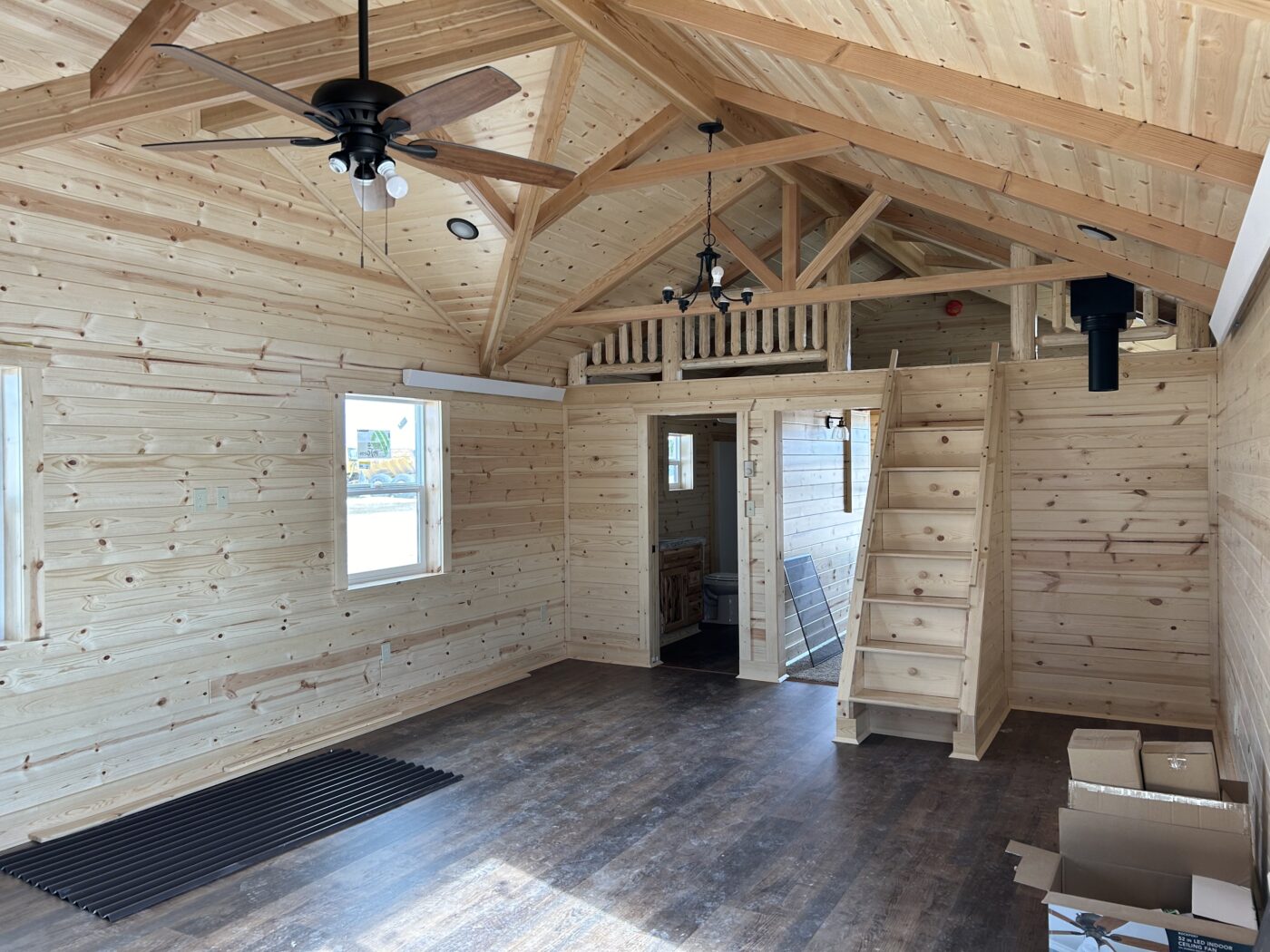
The versatility of this cabin allows it to adapt to a range of uses across different landscapes and seasons. Its 864 square feet, with 1 bedroom, 1 bathroom, and two lofts, could serve as a solitary retreat in the mountains, the bedroom offering rest after a day of skiing, while one loft becomes a reading nook and the other a storage area for gear. Near a river, it might function as a fishing lodge, the heated floors keeping it warm and the lofts doubling as sleeping spots for guests, or in a forested area, it could be a family getaway, the open layout hosting meals or games. This flexibility suits individuals seeking peace, couples building a seasonal escape, or small groups needing a base, its design shaped by the land and its inhabitants’ needs throughout the year.
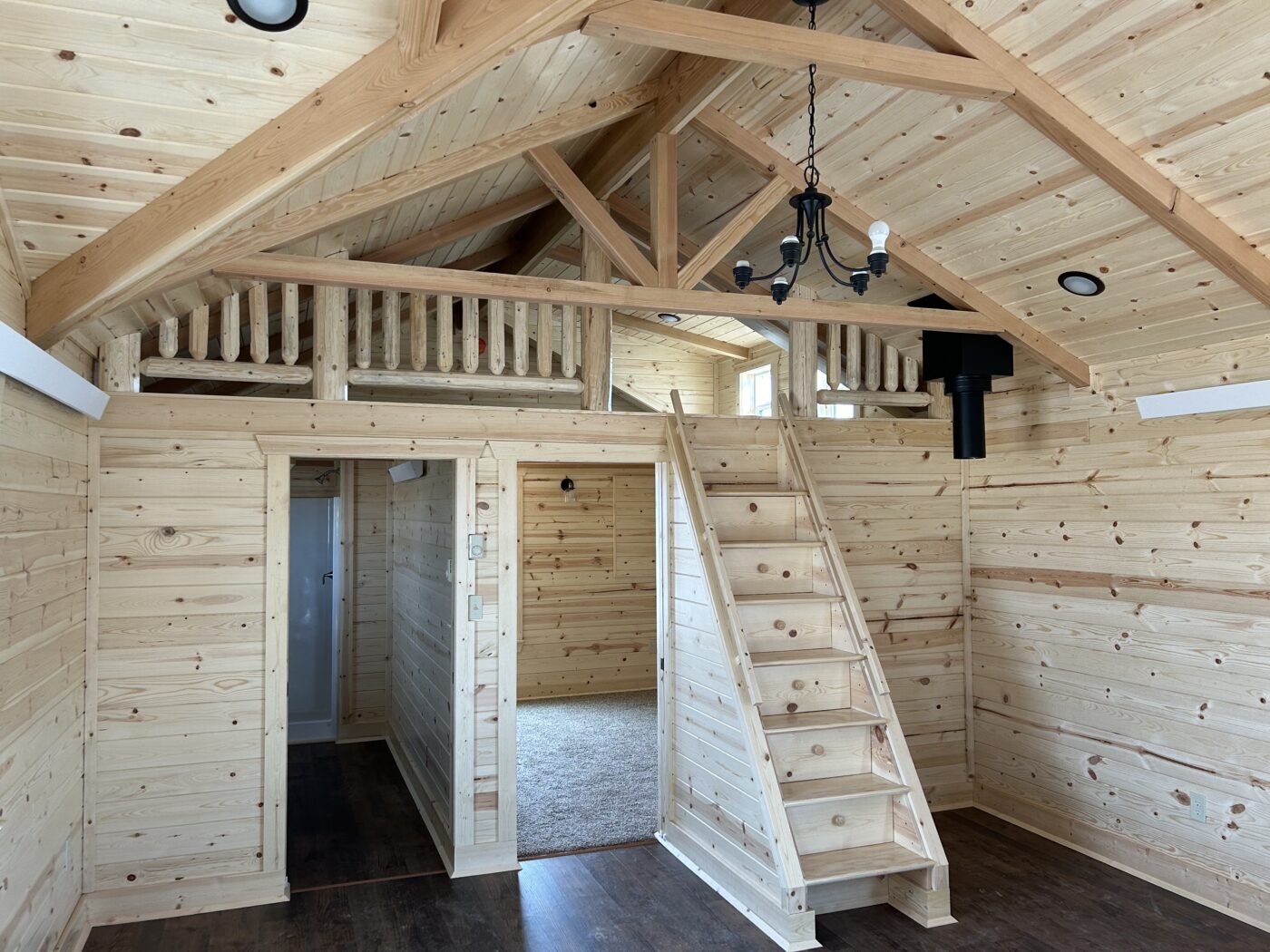
The cabin’s construction supports a year-round presence, offering a reliable shelter through Montana’s challenging climate. The steel roof and wainscoting withstand heavy snow and wind, the electric radiant heat providing warmth in winter, while the insulated design keeps the interior comfortable. In summer, the lofts allow for ventilation, helping to cool the space, and in spring or autumn, the sturdy build handles rain or mild storms, making it a constant refuge. This durability supports diverse activities—cooking by a wood stove in winter, relaxing in a loft in summer, or watching wildlife from the entrance in fall—adapting to the seasonal flow of the outdoors.
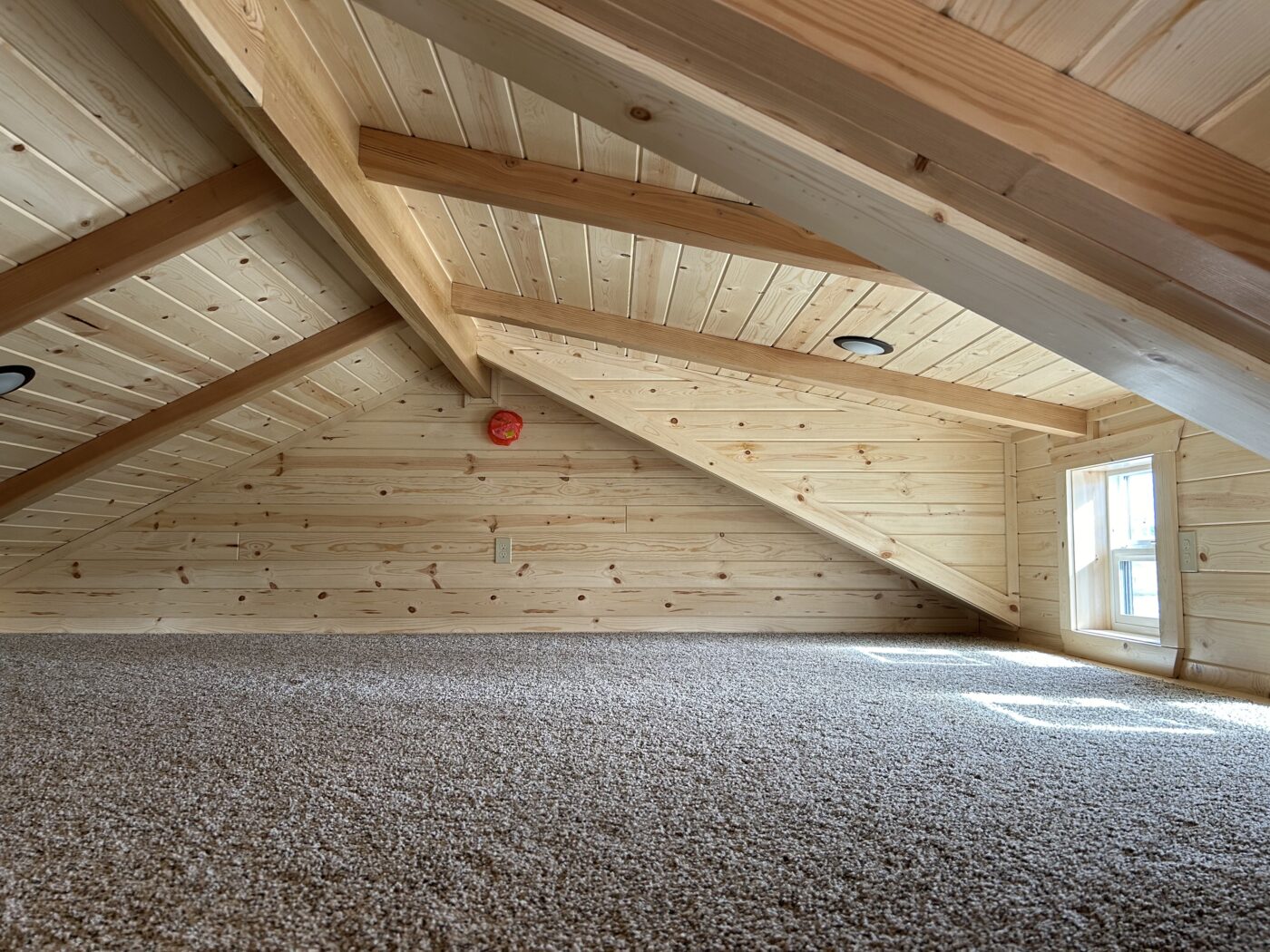
The interior invites personal touches, turning the 864 square feet into a tailored haven. The 1 bedroom could be furnished with a bed and dresser, costing $300-$500, while the lofts might gain mattresses or shelves for $200-$400 each. The kitchen area, with its hickory cabinets, could be equipped with appliances for $400-$600, and lighting or decor might push the total to $900-$1,500. This process allows for a space that evolves—whether a cozy retreat, a functional guest house, or a creative studio—shaped by the owner’s effort and imagination.
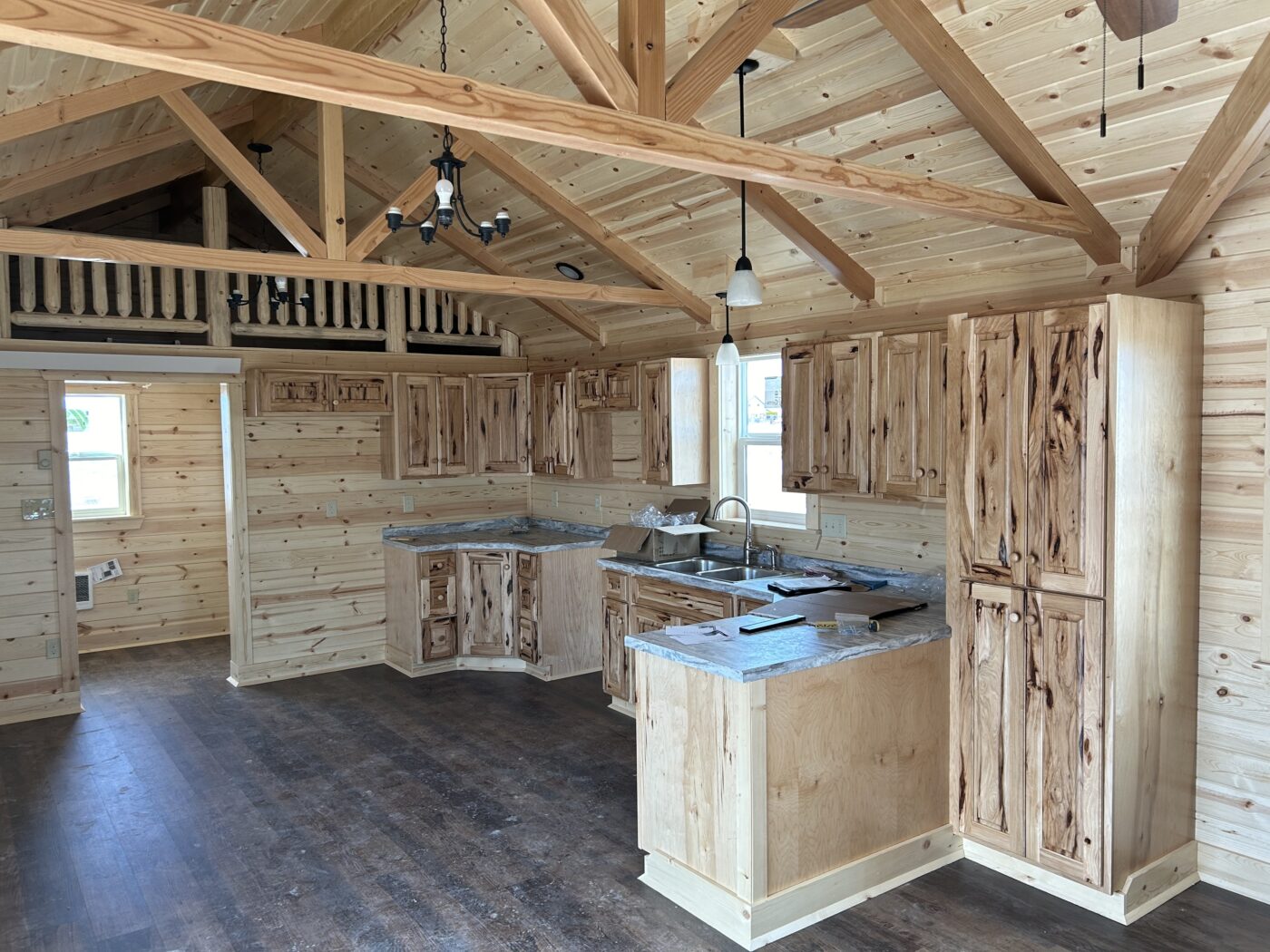
Living within the G110 Cabin creates a rhythm tied to comfort and the natural world. The 864 square feet offer room for an individual to reflect or a small group to gather, the bedroom providing privacy, while the lofts extend the space for sleep or storage. As a retreat, it offers a pause from the everyday, the windows casting light on a reading corner or workspace, framed by the steel roof’s strength. This balance suits year-round living, seasonal visits, or temporary projects, the customizable layout inviting owners to shape it to their needs.
The potential for future growth lies in its adaptable design. The 16×54 footprint could be enhanced with an enclosed porch or additional rooms, building on its 864 square feet, while the site might support a garden or deck, depending on the land. The steel construction and plumbing suggest a foundation for a self-sufficient lifestyle, and the delivery within 250 miles of Great Falls adds accessibility, making it a lasting investment with room to evolve.
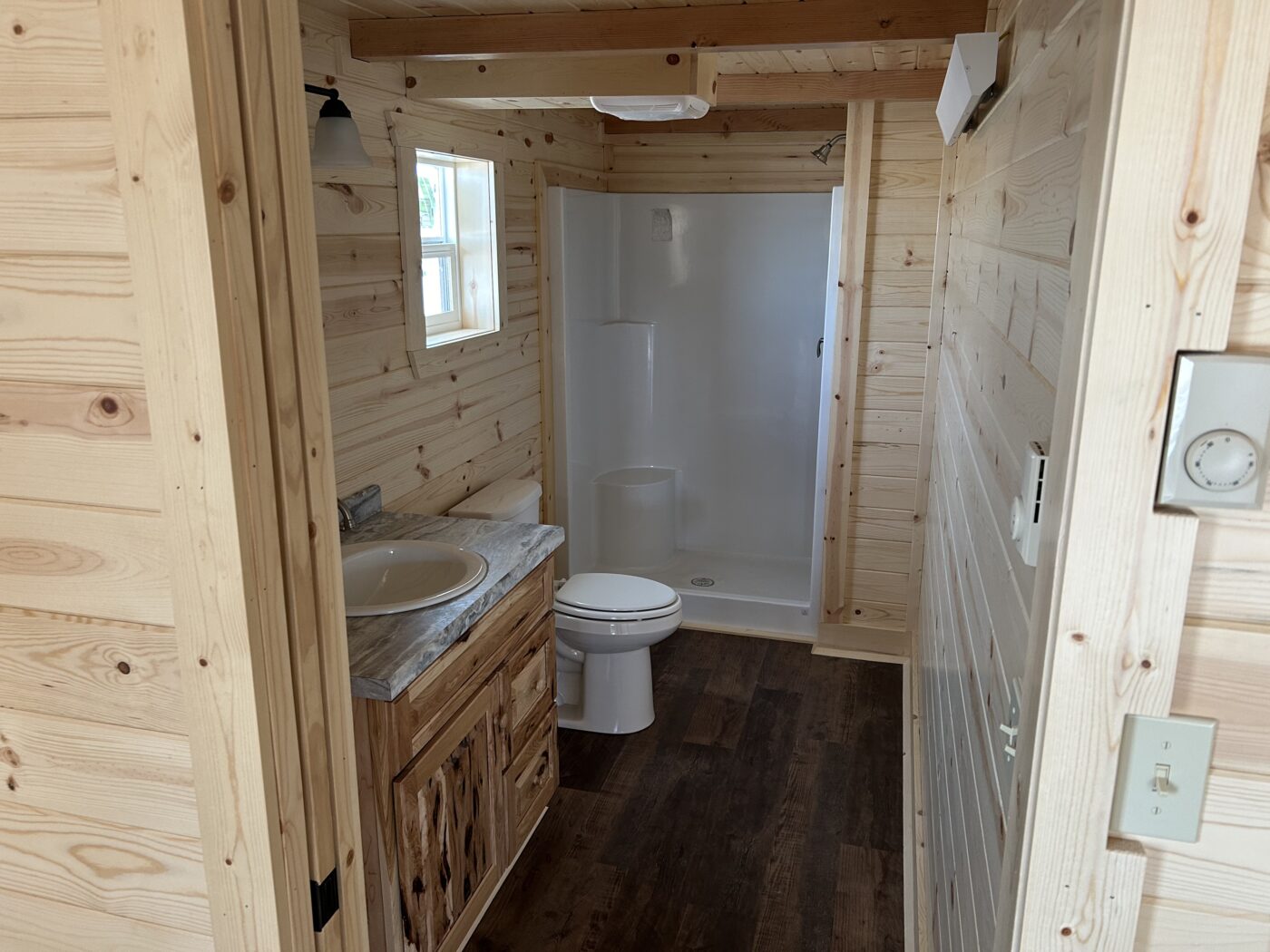
Considering ownership involves appreciating its place within a Montana landscape. The 16×54 base fits diverse settings—mountain slopes, riverbanks, or rural lots—requiring a prepared site within 250 miles of Great Falls to accommodate delivery and setup. The finished interior calls for furnishing and maintenance, shaped by local conditions, with the surrounding area’s vast beauty providing a backdrop for a life lived close to nature. Priced at $154,000, this cabin offers a foundation for enduring memories, crafted by Montana Shed Center with care.
The 16×54 G110 Cabin, designed by Montana Shed Center, stands as a testament to the enduring appeal of mountain retreats. Its 864 square feet, with 1 bedroom, 1 bathroom, and two lofts, built with a steel roof and hickory cabinets, delivers a versatile haven—solitary refuge, family escape, or guest lodge. Whether as a permanent home, a seasonal getaway, or a functional base, it offers a space that grows with its occupants, rooted in the rugged spirit of Montana and the skill of its builders.
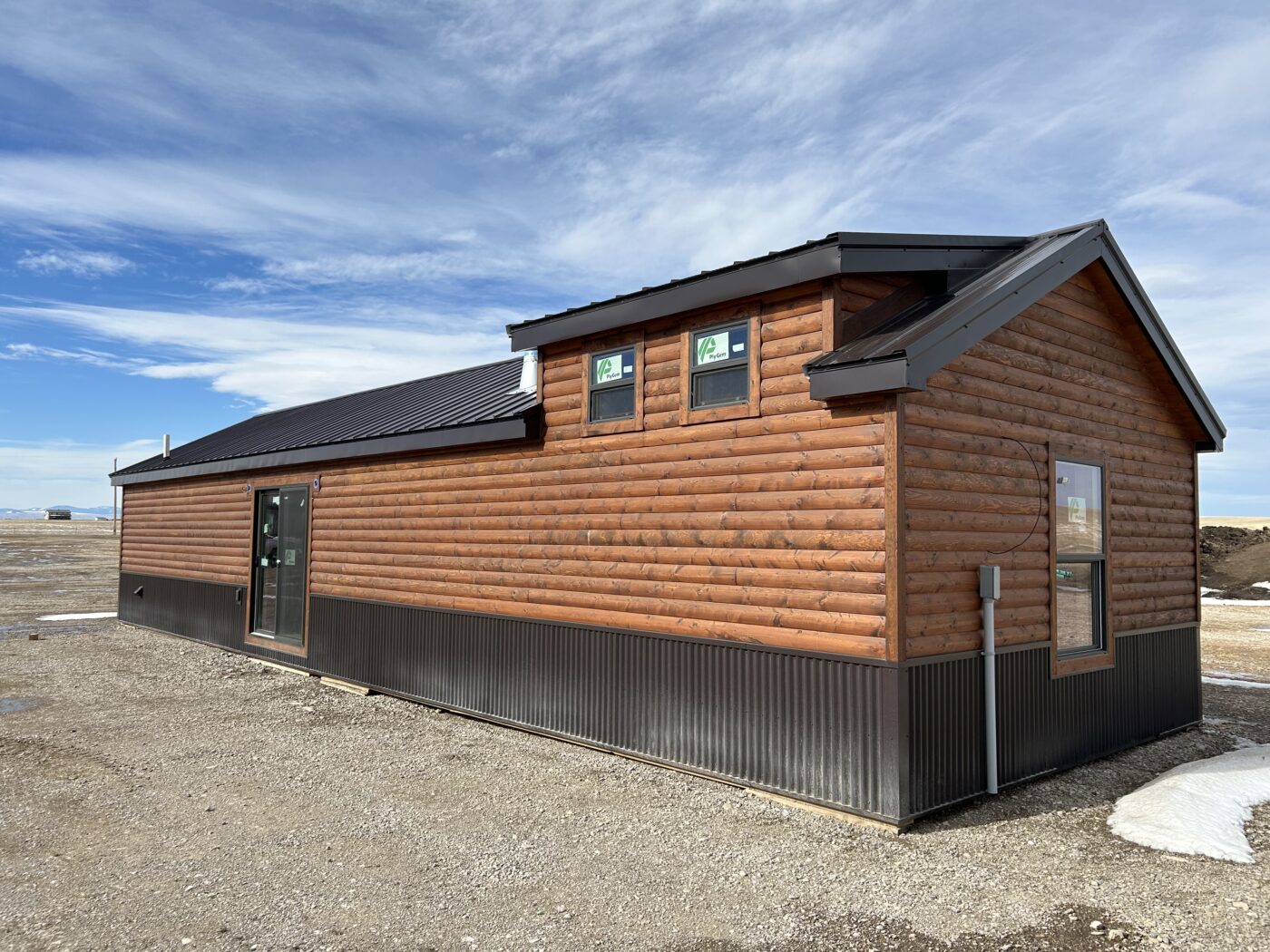
The experience of inhabiting this space often begins with a quiet moment of planning—perhaps arranging the bedroom or setting up the lofts for guests. The windows invite light for reading or sketching, while the steel roof frames a connection to the outdoors, turning the 864 square feet into a personal sanctuary. With its heated floors and customizable options, this cabin becomes more than a structure; it becomes a journey, a place where space meets the beauty of the seasons, shaped by the lives of those who choose it.
| Feature | Details |
|---|---|
| Model | 16×54 G110 Cabin |
| Interior Space | 864 sq.ft. + 200 sq.ft. lofts |
| Bedrooms | 1 |
| Bathrooms | 1 |
Source: Montana Shed Center