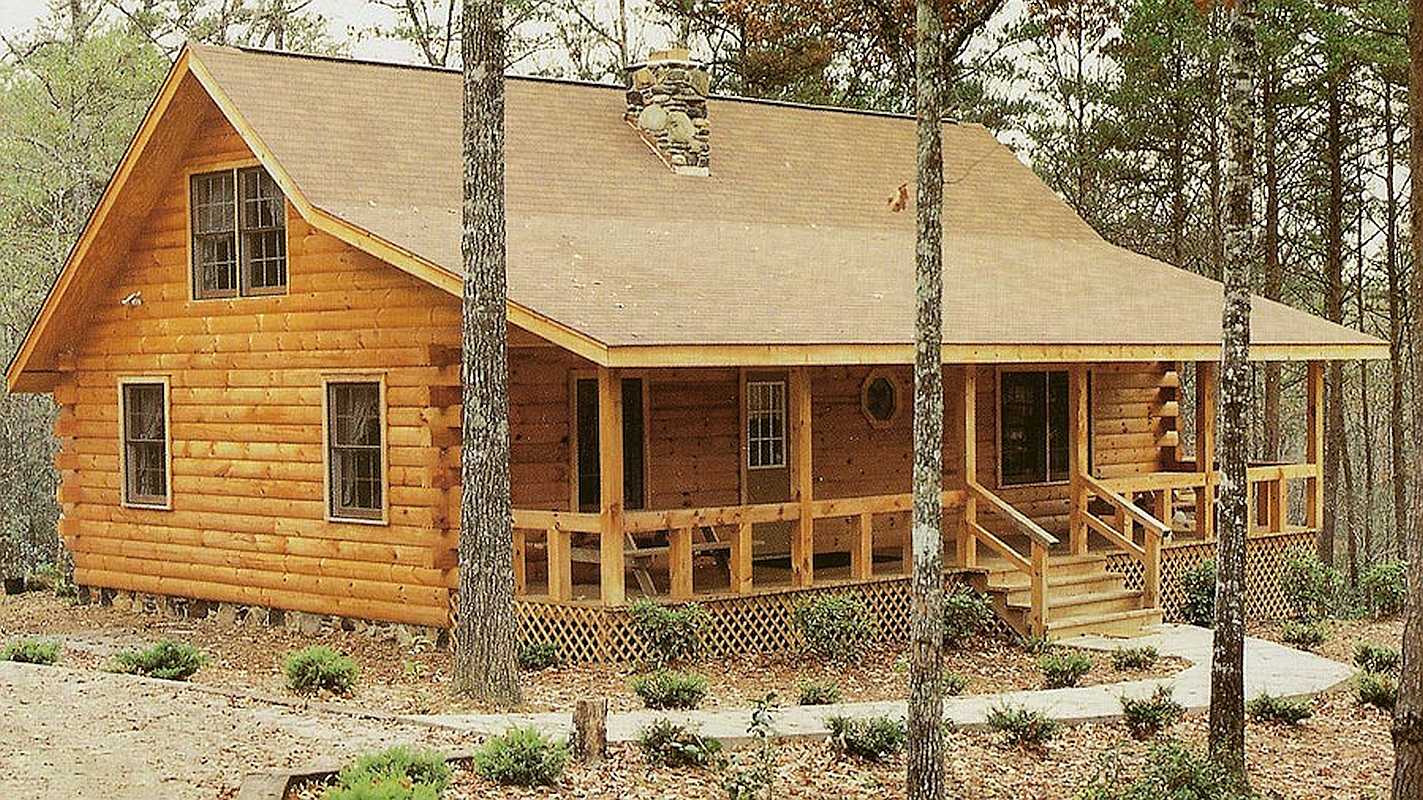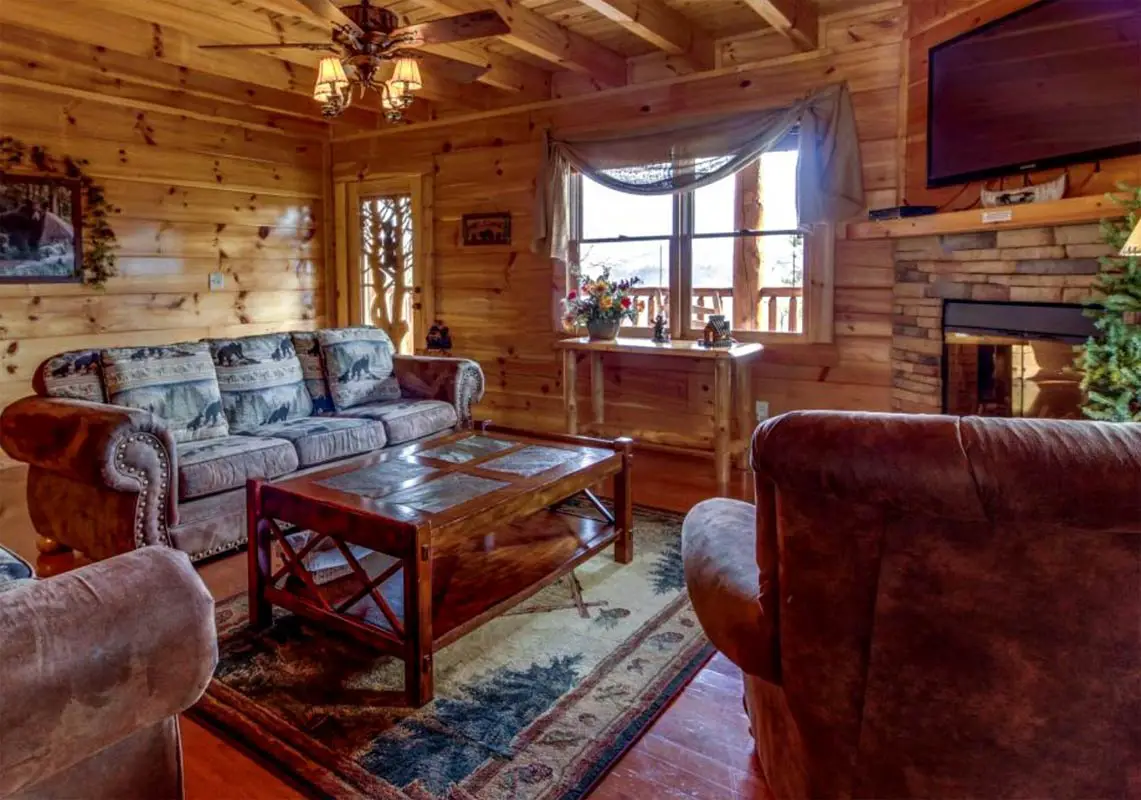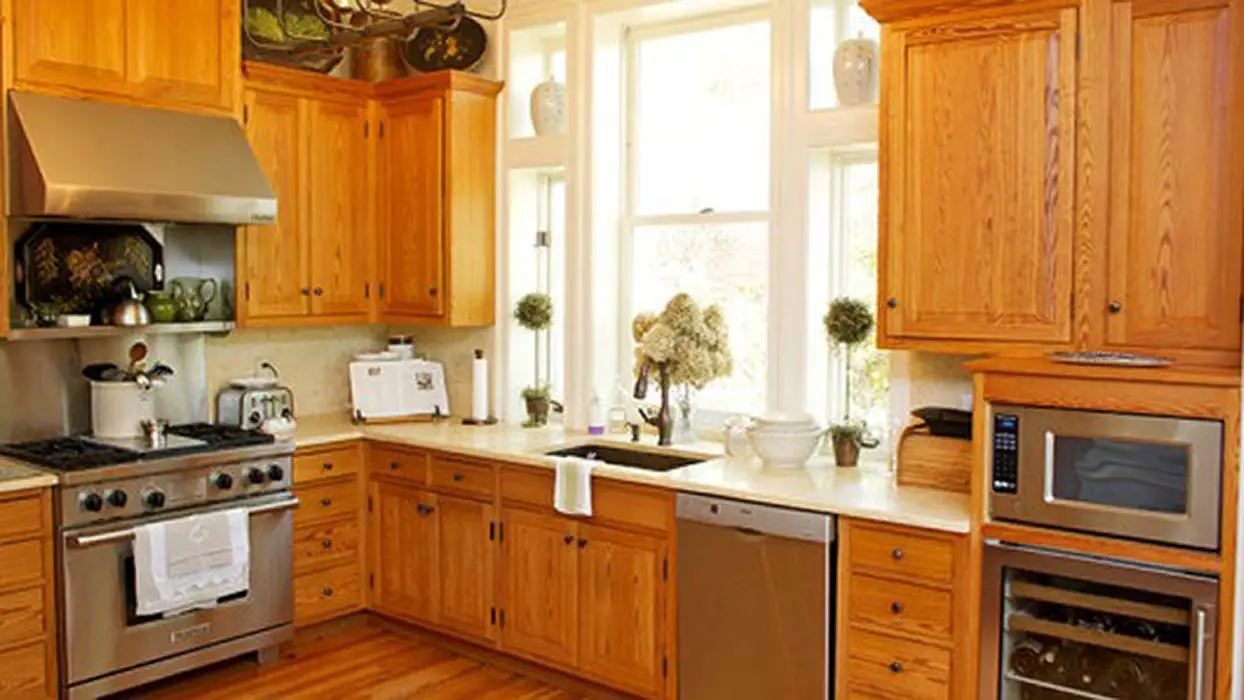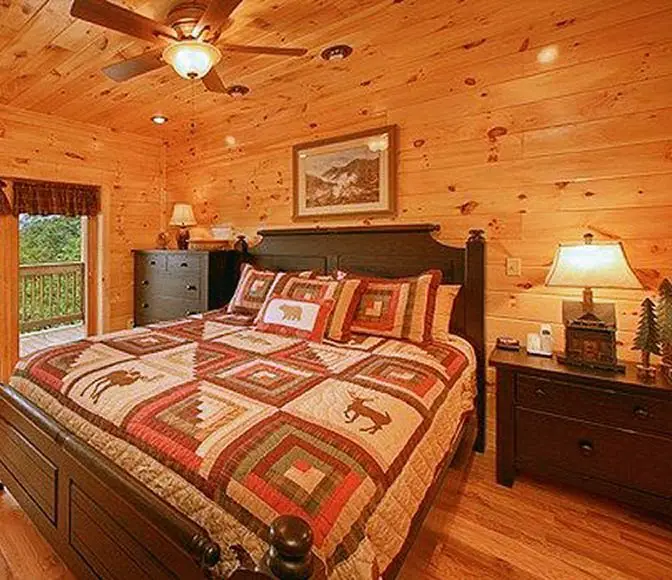The Carolina log home design by eLog Homes is a perfect example of a rustic home that is both beautiful and classy. It is a one and a half-story house that has 1,283 square feet of comfortably designed areas and has kept the timeless log home style while having modern functionality. With four bedrooms, two bathrooms, and a porch of 272-square-feet, it is a retreat of 1.5-story, created for the families, retirees, or anyone who wants a large space but still wants to have a cozy place of refuge. The Carolina is a combination of the warmth of wood and the adaptability of one to live a different lifestyle, thus, is a perfect option for people who still want to have both form and function in their home. It is a home constructed by eLog Homes, which is a reliable brand in log home building.

Carolina’s exterior is a perfect log home with its hand-hewn logs of the walls that are reminiscent of the strong old-timey cabins of the American frontier. Its porch of 272 square feet, which is the feature that most people would notice, leads the space of the house outside thus, providing a cool place for one’s morning coffee, evening gatherings, or quiet moments watching the world go by. The log exterior is not only tightly built, but it is also quite attractive. Its natural grain is emphasized by being carefully stained so that it can resist the elements. With its first floor having 816 square feet and the second having 467 square feet, the 1.5-story layout results in a well-proportioned floor area which is large enough yet feels grounded, thus can merge in with the nature either be in the woods or in the countryside and it can also be a village house.
At the back of the house, Carolina has a practical and comfortable design that is also its interior layout. The 816 square feet on the ground floor provide an open and airy area of the house, where the living room, the kitchen, and the dining room can be housed, thus making it a home of two bathrooms that add to the convenience of the daily routine and the guests. Upstairs, there is a total area of 467 square feet, which has four bedrooms that are thus suitable for a large family, or even a home office accompanied by guests’ rooms. To make the ceiling of the lounge room a cathedral one or to put a balcony inside the fact that the design is kept simple, more usable floor space is obtained and yet, a cozy and intimate atmosphere is maintained. Log homes are warm because of their nature, and thus, the exposed beams and wood surfaces become ways through which the people can touch nature and they are given the feeling that every room is a resort within a resort.

One of the strengths of the Carolina is its adaptability and thereby, it becomes a dream place to live in throughout the year whatever the purpose of one’s use may be. The huge porch will, in the warm seasons, be the core of the house and will be great for dining out, reading, and entertaining, thus, under the string lights, a chair for rocking or a dining table can be used. In addition to that, the log walls are good insulators and, thus, if some windows are left open for ventilation and there is a fan, the room will be cool otherwise air conditioning may be used. When it is cold outside, the heating, especially when, apart from the additional insulation, it is made by the fireplace, will be efficiently held because of the solid structure thus making the environment perfect for winter nights. There is room in the house for four bedrooms and so decisions can be made on whether to use them for a growing family, frequent guests, or for a dedicated hobby space thus, the house will be able to change as needs change over time.
The eLog Homes shell of the interior is customizable and thus, it makes the owners want to see what they want and then do it. The first floor has an open layout that may very well be transformed with a kitchen of a contemporary style, stainless appliances, and granite countertops or that of a country-like style with use of reclaimed wood for the cabinets to match the log aesthetic. It may be that the living area will have a stone fireplace as its center and thus, it will be the light that suits the family gathering; while at the same time, the large windows are there—I mean, they can be installed during customization—that will let enter the natural light thus, the connection with the surroundings will be enhanced. Upstairs, the four bedrooms can be rearranged as rooms where one can have privacy and there are options of wardrobes that are built-in, bunk beds for children, and a study nook that is quiet. Lowering the floor of the second level and putting in a bath will add more convenience; meanwhile, placing hardwood floors and putting shiplap on the walls will make the rustic style more elegant.

The Carolina is basically a log home with a timeless design and the most enduring of log home architectures is what it is based on. With the natural log exterior that has a rich texture as well as warm colors, this can for sure be called non-trending at all, as the log home ages gracefully when it weathers into the land. The lack of a garage or porte cochere in the design allows more space to be used for living and the porch, thus trusting in the principle of simplicity and giving the function the first place. With a 1,283-square-foot plan, you have enough space to live full-time in a house, to have a home of vacation, or to own a property for rental, thus, giving the different owners the chance to benefit from it in a varied way. Summing up the compact but spacious design, the maintenance and the energy costs will be low at the same time which is quite in line with the living of the earth and still, plenty of space will be provided for the comfort.
To a family, the Carolina is a place for the making of memories, the porch being the medium to the summertime BBQs and the times when one goes sledding in winter. The retirees could make it their ideal option of downsizing, with the four bedrooms giving the opportunity to have the visiting grandkids’ room or rooms for hobbies. As a holiday home, it is a place that gives a feeling of both luxury and simplicity, with log walls helping to evoke a sense of getting away without losing the modern advantages. The possibility of adjusting the look inside by the owner is the main point that the space can be changed anytime by the owners, for example, adding a loft railing for safety, putting in skylights for enjoying starry skies, or creating a media room for intimate movie nights. The art of eLog Homes is such that each component, be it the log joints or the porch miter, is there to last and thus, be the base for years of pleasure.

Starting at a competitive price, Carolina log home from eLog Homes is a depiction of old-time craftsmanship tailored for your vision that is quite affordable. Its roomy setting and stable building make it a wise option for people who are looking for a good balance of rustic charm and modern utility. It is to Carolina that you have to turn if you wish to have a full-time residence, a seasonal getaway, or a guest house that is versatile as well as simple, and in all these cases, it is the porch and the bedrooms that will offer the endless possibilities for your personalization.
In case you want to know about prices, customization options, or other details and if you want to figure out how Carolina can be made to fit your particular needs, get in touch with eLog Homes.
| Feature | Description |
|---|---|
| Heated Sq. Ft. | 1,283 sq. ft. |
| Stories | 1.5 |
| Bedrooms | 4 |
| Bathrooms | 2 |
| Porch | 272 sq. ft. |
| First Floor | 816 sq. ft. |
| Second Floor | 467 sq. ft. |
| Garage | No |
| Balcony | No |
| Interior Balcony | No |
| Cathedral Ceiling | No |
| First Floor Master | No |
| Deck | No |
| Builder | eLog Homes |
Source: eLog Homes – Carolina