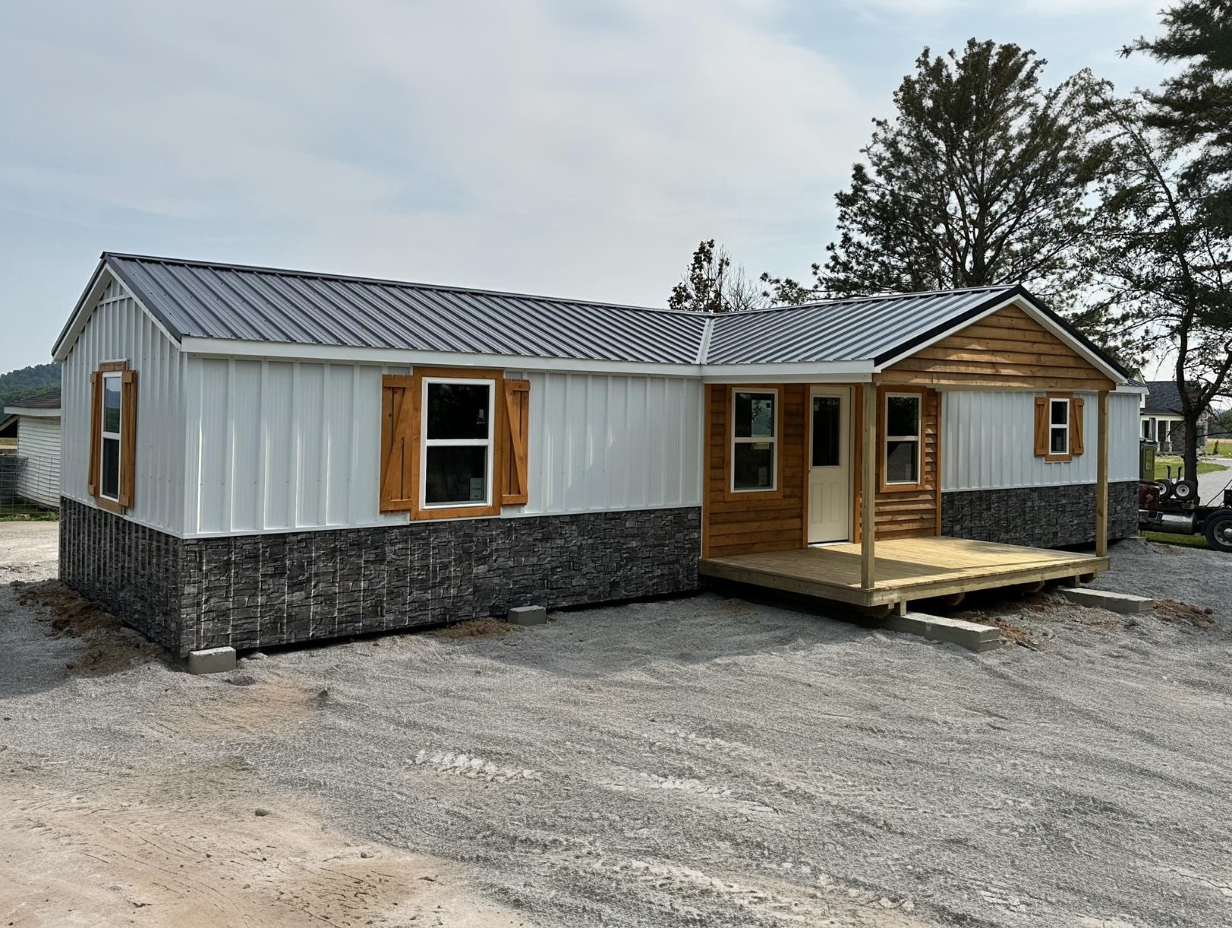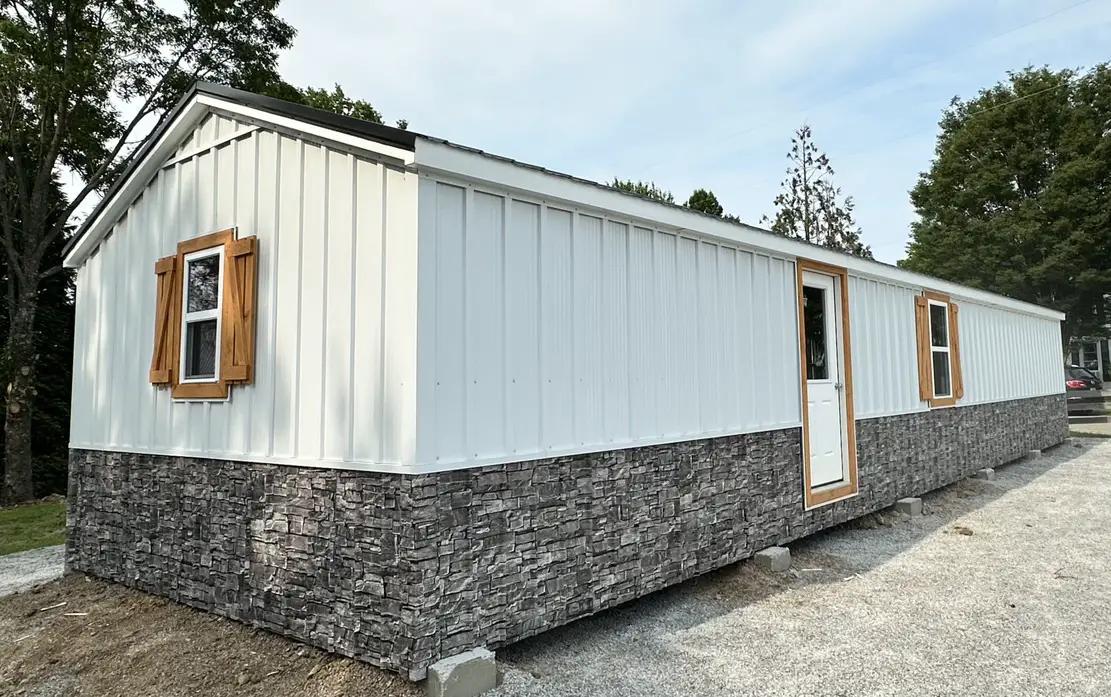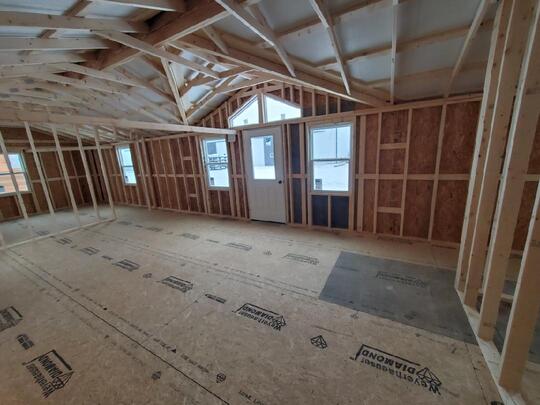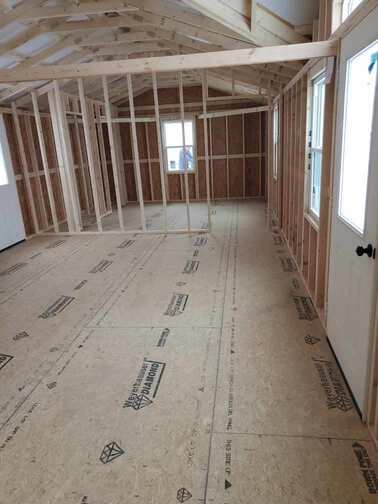One of the great things about the Outfitter Silver Pines cabin by Crossroad Cabins is the way it demonstrates the perfect harmony of functional charm and style. Its 16x52x7-foot model that covers 832 square feet is a single, combined, and cohesive unit that combines amazing design and utility. So, what’s the cost for such a beautiful but simple home? Just over thirty-two thousand dollars to be exact—$32,025 to be precise.
The house shell made by Crossroad Cabins features white metal siding, rock-printed metal wainscoting along with a considerable porch, thus, giving the consumers a charming yet functional retreat. The bare interior is like an artist’s canvas for a customer to personalize while the strength of the kit keeps it ready for any kind of adventure. It’s the kind of abode which gives the impression that it has been there forever—tough, welcoming, and full of promise for the narratives you’ll share by its walls.

Right from the Outfitter Silver Pines cabin, the outside can be described as a perfect mix of a modern’s strength and timeless attraction. Vertically laid metal sidings painted in fresh white reflect the sunrays very well and also provide a neat, modern look that is resistant to weathering. The dark color trims make a lovely contrast to the white metal siding by their placement at the edges of the building and help highlight the windows and door frames. Besides metal siding, the base of the building is also covered with rock-printed metal wainsccoating which not only gives a nice texture and elegant look but also makes the building appear as if it has been specially built for the owner.
With a black metal roof, coupled with an attractive and easy-to-care-for finish, the structure is very much complete in style, hence it always keeps itself in good condition by facilitating the shedding of rain and snow. The large front porch, on the other hand, which is both broad and inviting, is an extension of the interior space to the outdoors and thus suited very well for either rocking chairs, a barbecue grill, or simply sitting with a cup of coffee while the day passes by. The $32,025 price tag for this model of Crossroad Cabins includes the house outer shell as well as the porch while the 16-foot width of the design makes it a little bit broader than the standard cabin, leaving more space inside for the life you wish to live in its walls with the length of 52 feet.

Within the 832 square feet, the Outfitter Silver Pines is a blank canvas. The walls and ceiling are unfinished and one can stretch one’s imagination to an almost infinite degree in personalizing the space that would embody one’s style—be it rustic pine paneling, stylish drywall or even a mixture of both for a hybrid look. What is more, the layout is open and efficient with space enough for a living room that can seamlessly flow into a kitchen and a dining area thus, the 16×52 dimensions being capable of accommodating a sofa, small table, and compact appliances without the area being congested. The framed walls are prepared for insulation and finishing while the floor—framed for plywood or laminate flooring—is decorated with the practicality that is befitting the place.
Large windows and door placement, in fact, are the main attractions outside the room thus, making it appear larger than its size and the natural light is a promise that every nook will be warm and welcoming. It is this unfinished condition that makes the cabin so attractive; it is not a build that fits all but, rather, a brilliant foundation for your story whereby the light coming through the windows and the walls that are waiting for shelves or decoration.

Among the most attractive features of the Outfitter Silver Pines cabin is the great flexibility which, in turn, makes it a gorgeous choice for a variety of locations and purposes. For instance, a large porch is transformed into a watching sunset place for a mountain getaway, the inside is prepared for installation of a wood stove to provide heat during cold nights, and the space becomes perfect for a cozy weekend with friends. At the lake, the cabin becomes a fishing retreat with the T1-11 siding (optional upgrade) that is resistant to moisture, the kitchenette as a place for fish cleaning, and the porch being the perfect spot for fishing at the break of dawn. In the backyard, it can be a studio or a guesthouse with the 832 square feet being enough for a desk, bed, and storage without taking over the yard.
The four-season design of the cabin which additionally features a metal roof and optional insulation is a guarantee of comfort all year round—the black roof absorbing heat in winter, and the white siding reflecting summer sun. Hence, the cabin is perfect for off-grid living, seasonal camps, or even as a rental property thereby, a beautiful, low-maintenance option that can grow along with your needs.

The Deluxe Bayfront from Quality Structures stands as an excellent example that small things can be great as well. It has been well-built with a clean design that brings in versatility without any complexity. At a price of $10,400, it is an easy and affordable way to start living the cabin life whereby the kit components assure a hassle-free building process and the unfinished interior reluctantly waiting for the owner’s creative input. This model is also seasonal and location flexible thus, an excellent option for a person who is looking for a cabin that is both practical and attractive.
Should you require more information that is detailed, want to know the price, be informed of the changes you can make or if you have any other questions, do not hesitate to reach out to Quality Structures to make your dream come true.
| Feature | Description |
|---|---|
| Price | $10,250 |
| Size | 12′ x 24′ (288 sq ft) |
| Interior | Unfinished, ready for customization |
| Walls | Treated T1-11 |
| Trim | Treated Cedar |
| Roof | Black |
| Builder | Quality Structures |
Source: Quality Structures – 12×24 Deluxe Bayfront Portable Cabin