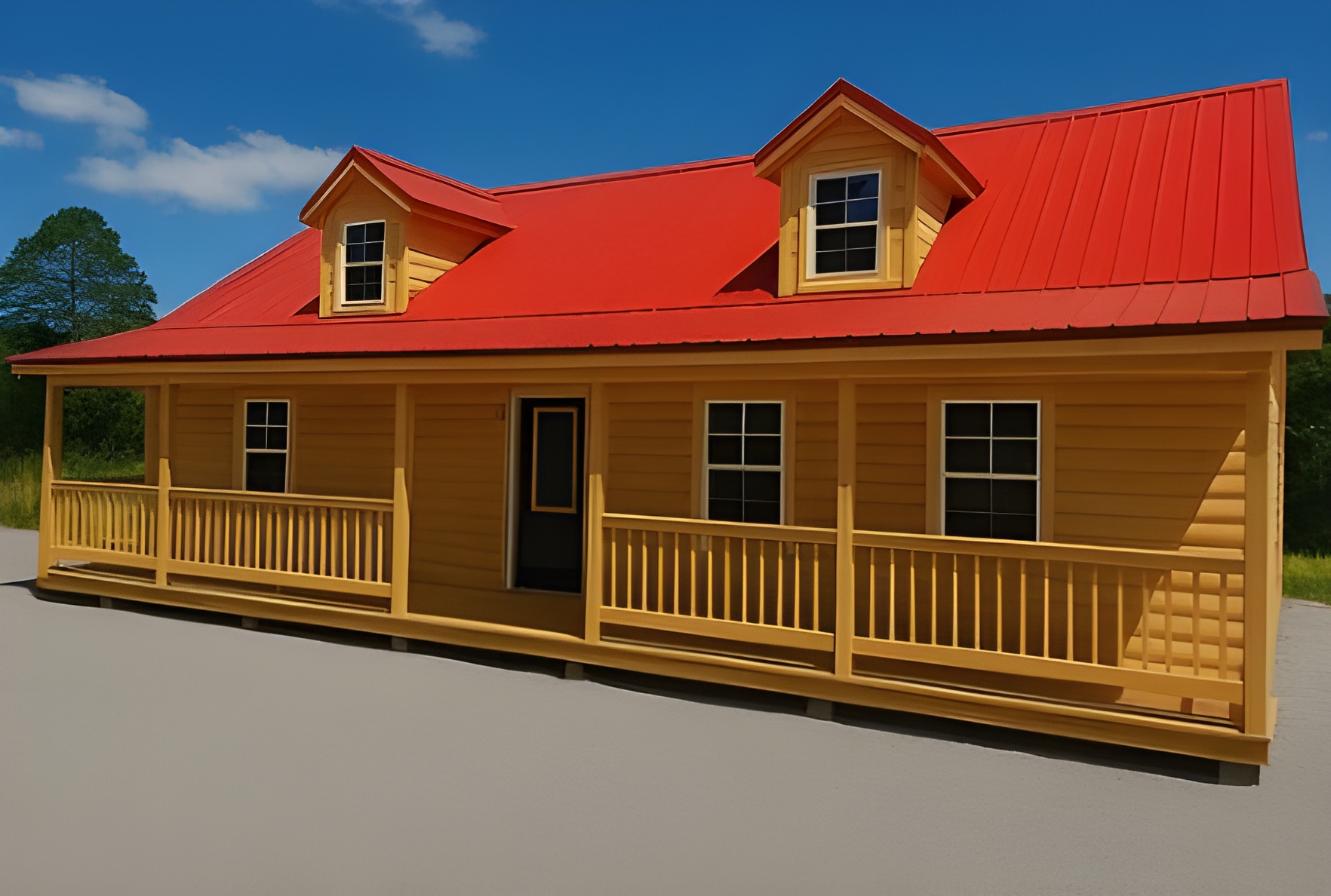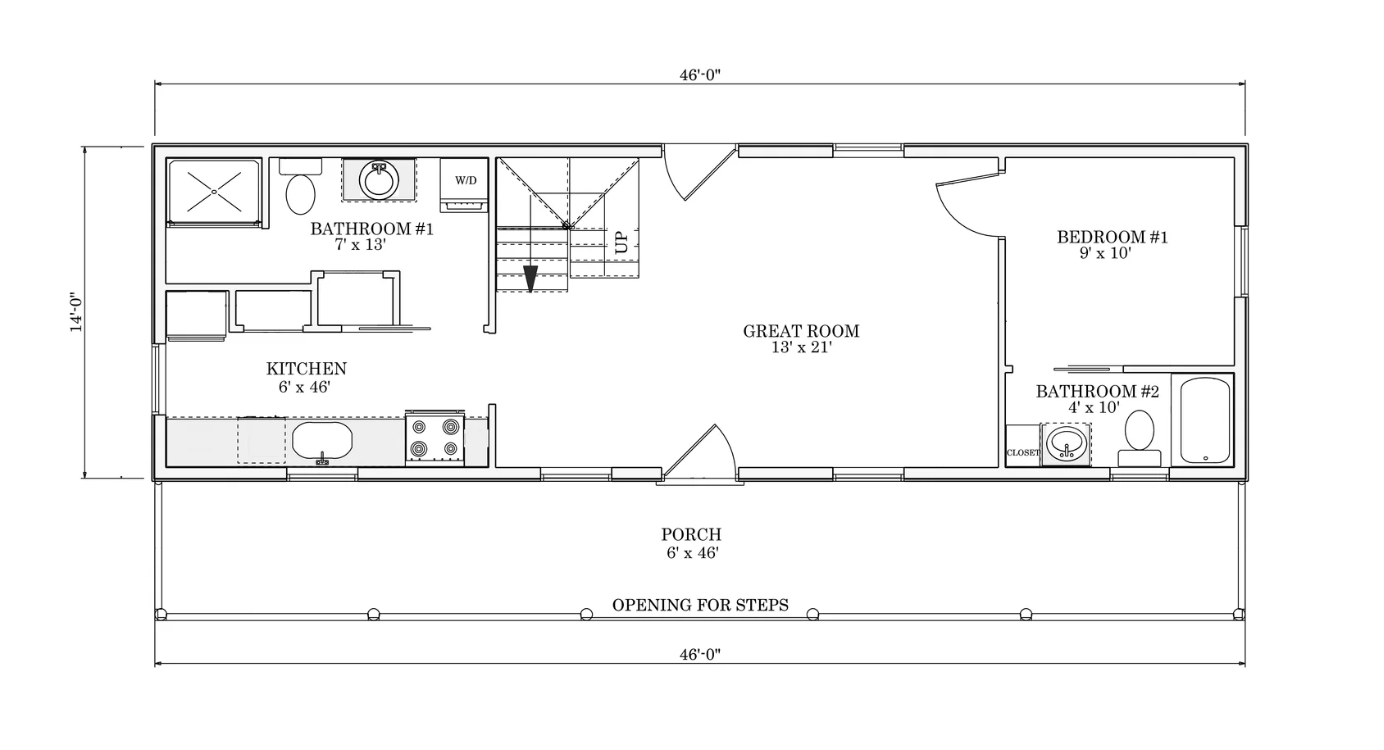Bertha Lofted cabin is an amazing model of Amish built cabin.
The sight of an Amish-type cabin nestled in the landscape never fails to inspire a sense of calm and admiration. These cabins, with their handcrafted details and rustic elegance, carry a beauty that feels both timeless and inviting. The Amish approach, known for its dedication to quality and simplicity, infuses these homes with a character that resonates deeply, especially when paired with features like a spacious porch. This style has grown increasingly popular, particularly for mountain getaways where the serene surroundings enhance the cabin’s charm. The sturdy construction and thoughtful design make them a favorite for those seeking a retreat from the everyday, offering a place to unwind amid nature’s embrace.

Beyond mountain escapes, these cabins have found a place in a variety of setups, from lakeside retreats to rural homesteads. Their versatility stems from a layout that can adapt to different needs—whether as a cozy weekend hideaway or a full-time residence. The popularity of Amish-built cabins has surged in recent years, especially as people look for homes that blend functionality with a connection to the land. In 2025, with more individuals drawn to the tranquility of the outdoors, these cabins have become a go-to choice, offering a practical yet beautiful option for diverse locations, provided local regulations are considered. The combination of craftsmanship and adaptability keeps them relevant, appealing to a wide range of lifestyles.
Discovering the Bertha Lofted Cabin
One remarkable example of this tradition is the Bertha Lofted Cabin, a design that stands out for its spaciousness and thoughtful layout. Known as Big Bertha 3.0, this model has earned a reputation as one of the most iconic and best-selling options, blending rustic charm with functional living across 1,050 square feet. The cabin’s 1.5-story design features a 14×46-foot first floor and a matching 14×46-foot second floor, creating a generous footprint that feels both open and welcoming. This layout includes three bedrooms and two bathrooms, making it a versatile choice for families or those needing extra space for guests or hobbies.
The upstairs boasts two lofted bedrooms, offering a cozy retreat with a view down to the main living area, while the downstairs master suite provides privacy with its own full bathroom. This separation of space adds a practical touch, catering to different needs within the home. The highlight, however, is the huge full front covered porch, measuring 6×46 feet, which stretches across the front of the cabin. This expansive porch becomes an outdoor extension, perfect for relaxing or entertaining, and enhances the cabin’s connection to its surroundings, whether it’s a mountain vista or a wooded retreat.
The Bertha Lofted Cabin’s 1.5-story structure is a key element, blending the accessibility of a single-story home with the added room of a lofted second floor. The 14×46-foot first floor serves as the heart of the home, likely housing the living area, kitchen, and master suite, with ample space for comfortable movement. The second floor, mirroring that 14×46 footprint, houses the two lofted bedrooms, which can be tailored for sleeping, storage, or even a small office, depending on your needs. This vertical design maximizes the 1,050 square feet, creating a sense of openness without requiring a sprawling footprint.

The private downstairs master suite stands out, offering a full bathroom that adds convenience and seclusion, ideal for a primary resident or guest. The lofted bedrooms upstairs bring a unique charm, with their elevated vantage point adding character to the space. The 6×46-foot porch, covering the entire front, invites you to step outside and enjoy the scenery, making it a focal point that enhances the cabin’s livability. This layout reflects a balance of practicality and beauty, rooted in the Amish tradition of building homes that endure and adapt.
The Bertha Lofted Cabin’s design lends itself to a variety of settings, making it a versatile choice for different lifestyles. Imagine it perched on a mountain slope, where the 6×46-foot porch frames a breathtaking view of rugged peaks, or settled on a lakeside plot, capturing the shimmer of water from its expansive front. Its 14×46 footprint suits a range of terrains, from forested hills to open rural land, provided the site is prepared with a solid foundation and utilities are arranged. The 1.5-story layout ensures accessibility while offering extra space, appealing to those seeking a getaway or a permanent home.
Placement requires some planning—leveling the ground, connecting water and electricity, and adhering to local zoning laws. Environmental factors, such as snow load in mountainous areas or wind exposure in open fields, should guide the decision, but the Amish build quality provides a sturdy base. This adaptability, paired with the porch’s inviting presence, allows the cabin to become a personal sanctuary, tailored to the land and the life you envision in 2025.
The Amish Craftsmanship Legacy
At the heart of the Bertha Lofted Cabin is the Amish craftsmanship that defines its character. This tradition, passed down through generations, emphasizes handcrafted details and durable materials, often including treated wood and sturdy framing. While specific materials aren’t detailed, the Amish approach typically ensures a build that resists weather and wear, making it suitable for diverse climates. The 1.5-story design and lofted bedrooms reflect a practical use of space, while the huge porch adds a touch of elegance that complements the rustic aesthetic.
This craftsmanship brings a sense of history to the home, with each element crafted to last. The porch, in particular, becomes a testament to this quality, offering a covered space that enhances outdoor living. The result is a cabin that feels both solid and welcoming, ready to serve as a retreat or a family home, depending on how it’s finished inside.
Planning and Customization
The Bertha Lofted Cabin arrives as a kit, meaning the $185,900 offer price covers the structural shell, including the first and second floors, lofted bedrooms, master suite, and massive porch. However, the interior—such as kitchen setups, additional bathrooms, or insulation—remains for the owner to complete, requiring further investment and effort. This kit-based approach offers a cost-effective starting point, allowing you to shape the space to your liking, but it calls for careful planning beyond the initial cost.
Customization is possible, with options to adjust the porch size, interior layout, or window placements by consulting the builder. The 6×46-foot porch could be modified, or the lofted bedrooms tailored for specific uses, making it a collaborative process. Reaching out to Amish Built Cabins directly provides clarity on these possibilities, ensuring the cabin evolves into a home that fits your vision. The offer price of $185,900, effective as of July 2025, reflects a compelling value for this spacious design.
Practical Considerations for Ownership
Owning a cabin like Big Bertha 3.0 involves several practical steps to ensure a smooth setup. The 14×46 footprint and 1.5-story design may require permits, especially with the large porch, depending on local zoning laws. Site preparation—leveling the land, installing a foundation, and connecting utilities like water, electricity, and sewage—is essential, as these aren’t included in the kit. The porch’s size adds outdoor appeal but also influences placement decisions based on space and regulations.
Environmental factors, such as heavy snow in mountain regions or flood risks near water, should guide where you place it. Consulting with local experts or the builder can help navigate these challenges, ensuring the cabin integrates seamlessly into its environment. This process transforms the kit into a lived-in space, tailored to your land and lifestyle.
The Growing Appeal of Lofted Cabins
In today’s housing market, lofted cabins like the Bertha are gaining traction, driven by a desire for spacious yet affordable homes. The $185,900 offer price, while significant, offers a contrast to the rising costs of traditional construction, appealing to those seeking a blend of rustic charm and modern living. The 1.5-story design and huge porch tap into the trend of outdoor-connected spaces, meeting the needs of a market looking for versatile, quality-built options in 2025.
This popularity reflects a shift toward sustainable, customizable homes that embrace nature. The Amish approach, with its focus on craftsmanship, aligns with this movement, providing a solution that balances cost, durability, and serene beauty. It’s a trend that’s reshaping how we approach homeownership, one lofted cabin at a time.
For more details, to explore customization options, or to take advantage of the current offer, visit the Amish Built Cabins website at this link.