Park model cabins have a way of making you feel like you’ve found a secret spot in the world, a place that’s small enough to be yours alone but big enough to share. The National Cabins park model at 820 S Fleetwood Ln in Fair Play, South Carolina, is one of those discoveries, its 400 square feet weaving one bedroom and one bathroom into a design that’s as efficient as it is endearing. Built in 2017, this manufactured gem rests on a 3,484 square foot lot within the gated Lakeshore Village community, its location on Lake Hartwell a constant invitation to the water’s edge. In my years of exploring compact living, I’ve come to appreciate how this home turns limited space into a canvas of comfort, the French doors and loft adding a touch of whimsy to its practical soul. This cabin was listed on Zillow for $62,920
The exterior of this park model cabin greets you with a clean, inviting presence, the vinyl siding in a neutral tone blending seamlessly with the lakeside setting, the 400 square feet feeling just right for a waterfront lot. The deck and stamped concrete patio extend the living space outdoors, the above-ground pool a shimmering addition that catches the sun’s rays, the storage shed nearby a handy spot for lake toys or tools. The fenced area adds a layer of privacy, the chain link and wood combination creating a gentle boundary that keeps the world at bay while letting the lake views flow in. It’s a design that feels grounded, the beauty in how it fits the landscape, a home that’s as much about the water as it is about the walls, the French doors opening to the deck like a window to the outdoors.
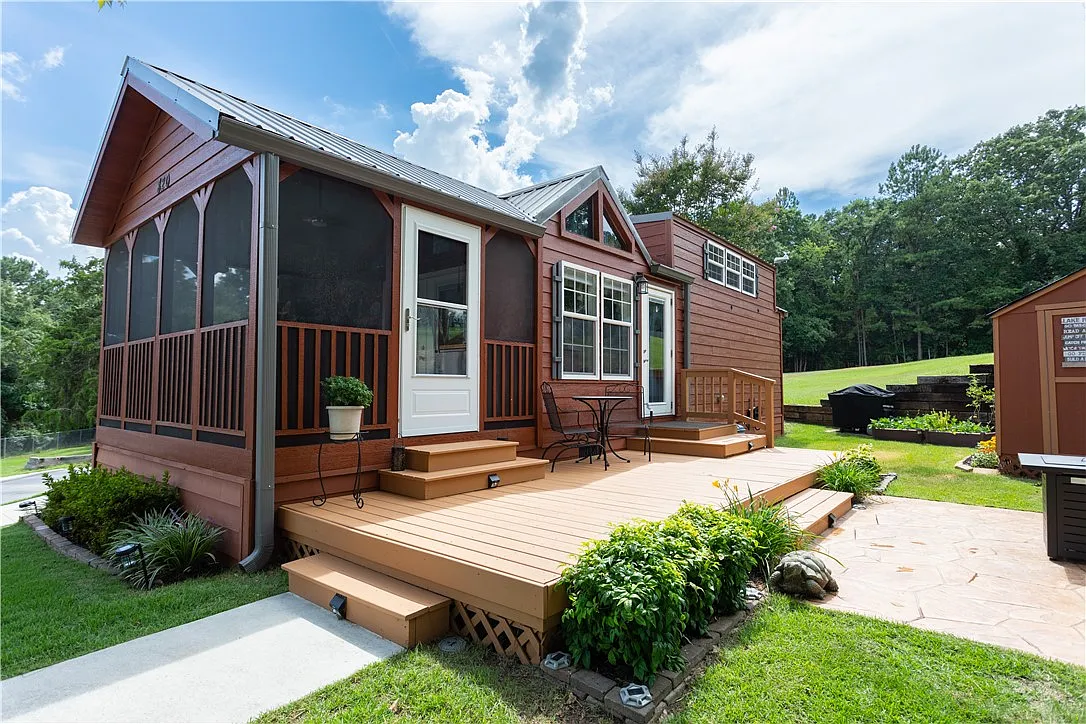
Inside, the open layout unfolds with a warmth that surprises for its size, the bedroom on the main level a cozy retreat with space for a queen bed and built-in storage, the loft overhead a playful bonus for guests or extra gear. The luxury vinyl plank flooring runs throughout, its wood-grain pattern adding a touch of elegance underfoot, the main level bedroom suite a convenient haven with the full bathroom right next door. The bathroom, with its shower and vanity, feels fresh and functional, the vinyl flooring extending here for easy cleaning, the space saving design keeping it private yet accessible. This arrangement crafts a home that feels intimate, the beauty in the way it prioritizes flow and light, the double pane windows with blinds ensuring privacy while letting the sun in.
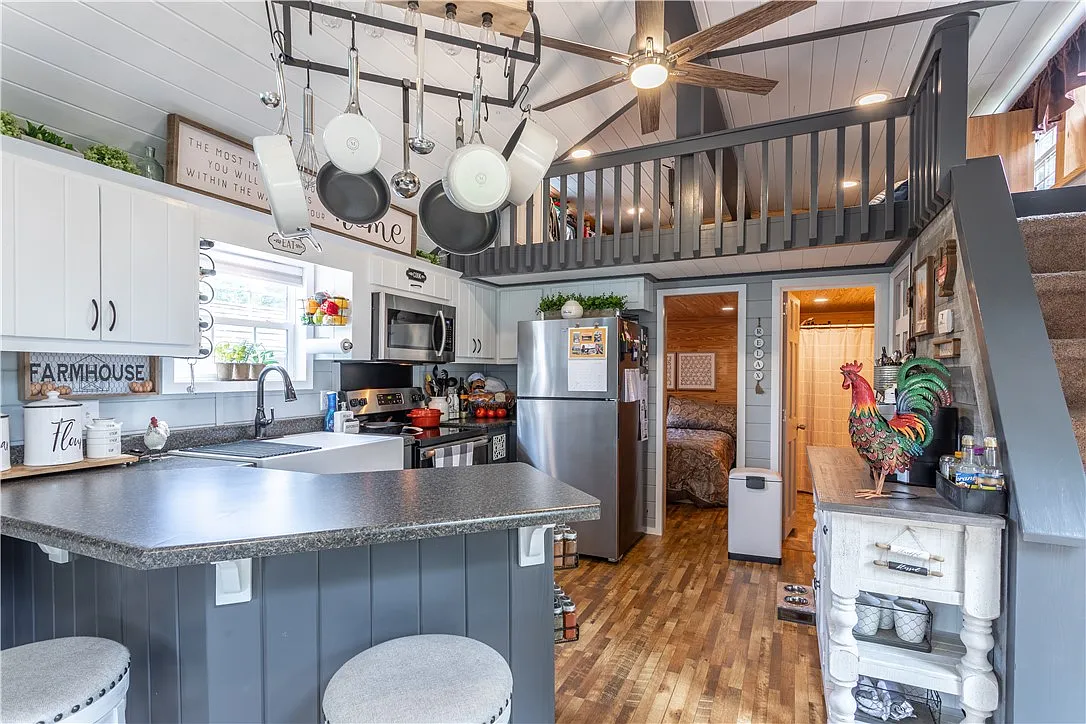
The living room and kitchen merge in an open plan that makes the 400 square feet feel larger, the dining area blending seamlessly for meals or gatherings. The living room’s ceiling fans and recessed lighting create a bright, airy vibe, the French doors leading to the deck a seamless transition to outdoor living. The kitchen, with its stainless steel appliances—dishwasher, electric oven, range, and refrigerator—stands ready for cooking, the solid type countertops offering space for prep, the washer hookup in the main floor laundry a thoughtful touch. The beauty is in the details—the vinyl flooring’s durability, the French doors’ flow, the way the home feels like a cozy nest against the lake’s vastness, a place where every room serves with quiet efficiency.
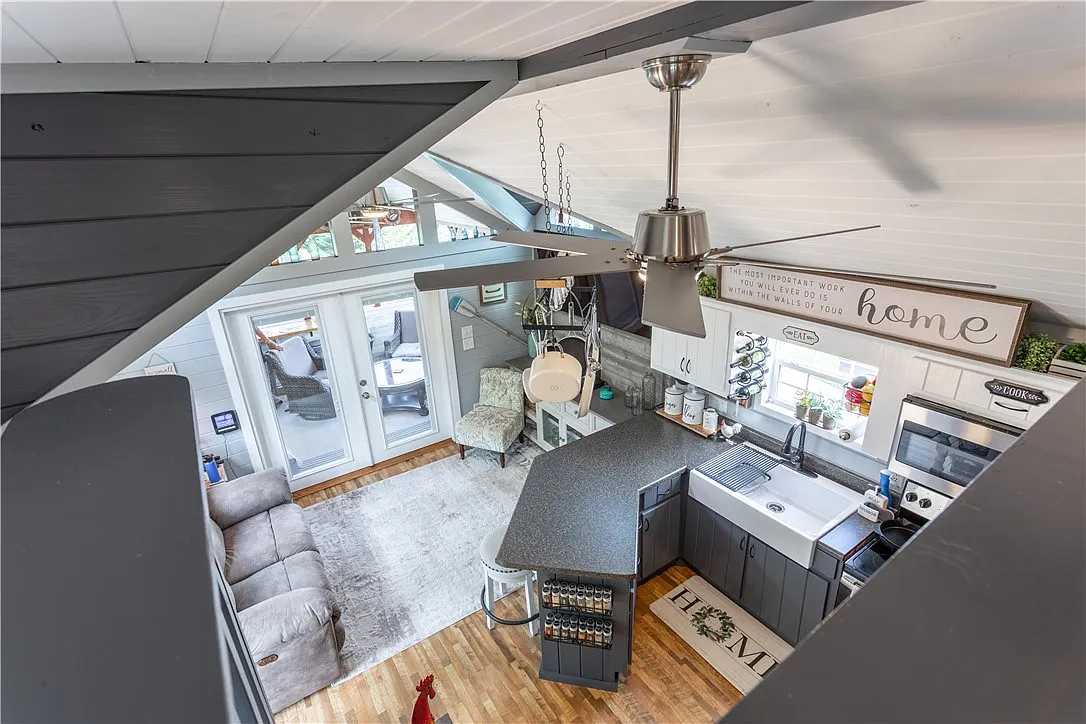
The park model’s versatility is its quiet strength, a design that adapts to the lake life with ease. For a couple, the 400 square feet are a sweet spot, the bedroom a private escape, the living area a spot for quiet evenings, the deck a place for sunset watches. Small families can use it as a vacation base, the loft for the little ones, the kitchen stocking snacks for boat trips, the above-ground pool a splash of fun. I’ve seen homes that feel out of place by the water, but this one, with its crawl space basement and central air, fits like it was meant to be, the beauty in how it embraces the seasons—the pool’s shimmer in summer, the deck’s shelter in rain, the warmth of the heat pump in winter. It’s a home that grows with your days on the lake, a retreat that’s as beautiful in its simplicity as it is in its views.
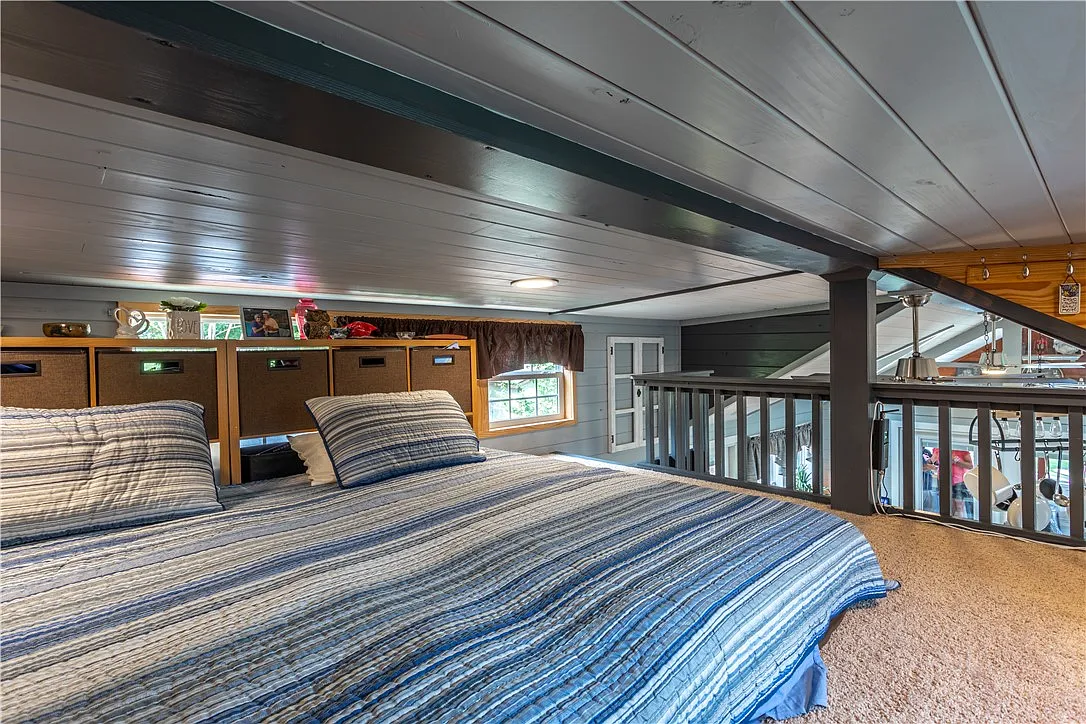
The home’s location in Lakeshore Village enhances its charm, the gated community offering water access and boat slips, the lot’s gentle slope to the lake a perfect backdrop for kayaking or fishing. The stamped concrete patio and deck create outdoor rooms, the storage shed a place for life jackets or chairs, the fenced yard a safe haven for pets or play. Built in 2017, it carries a modern reliability, the electric water heater and heat pump ensuring comfort, the beauty in the way it turns a small space into a waterfront wonder. The 400 square feet feel like a gift, the main level suite and loft a clever use of space, the French doors a portal to the water’s edge.
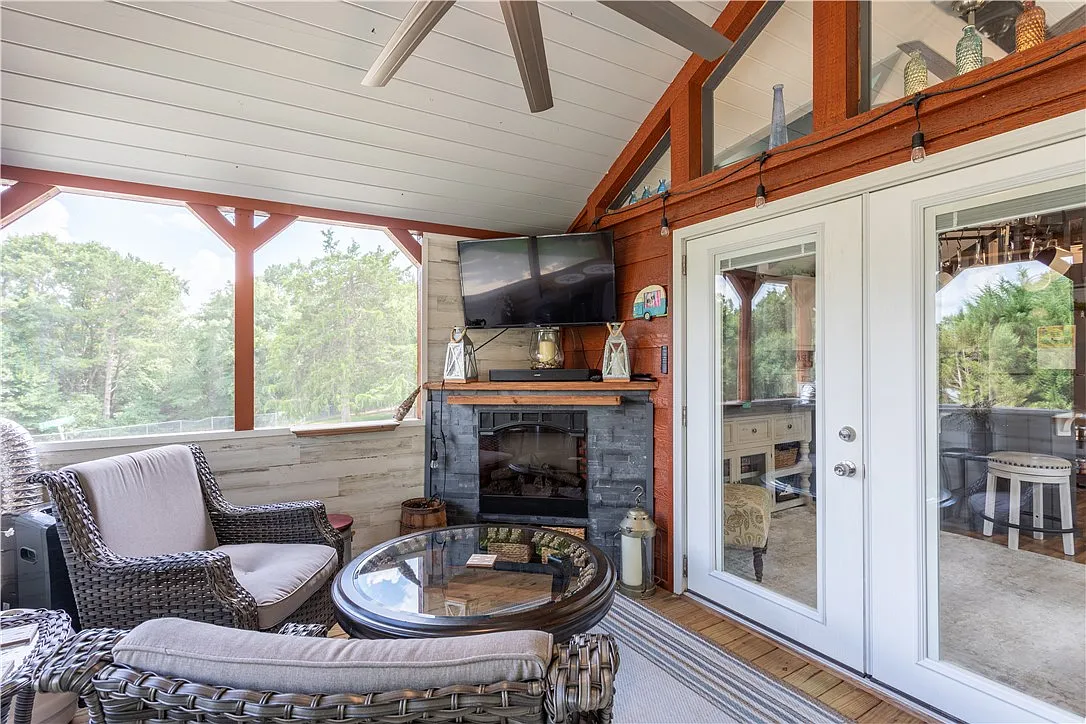
This National Cabins park model is listed on Zillow, where you can see more details to uncover its full story and imagine the life it holds.
| Feature | Details |
|---|---|
| Bedrooms | 1 |
| Bathrooms | 1 |
| Size | 400 Sq Ft |
| Year Built | 2017 |
| Lot Size | 3,484 Sq Ft |
| Interior | Luxury Vinyl Plank Flooring |
| Kitchen | S/S Appliances, Countertops |
| Outdoor | Deck, Above-Ground Pool, Patio |
| Location | Lake Hartwell, Fair Play, SC |
Source: Zillow