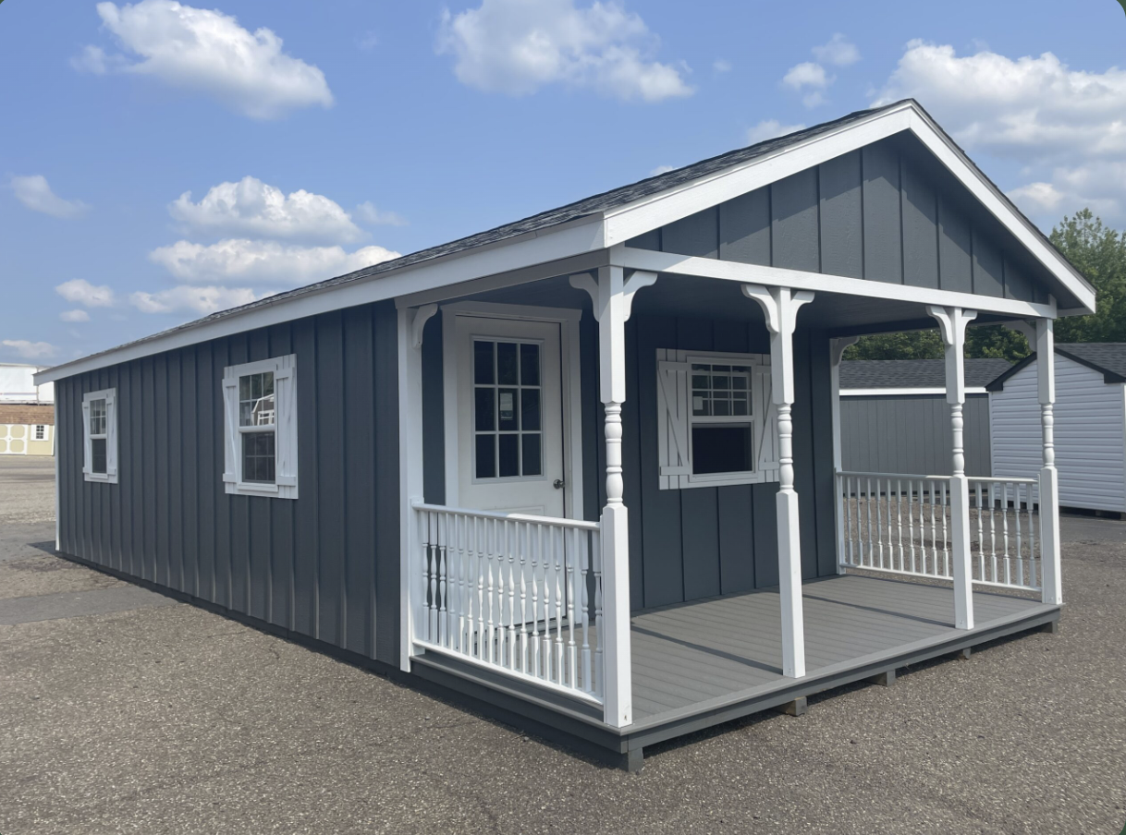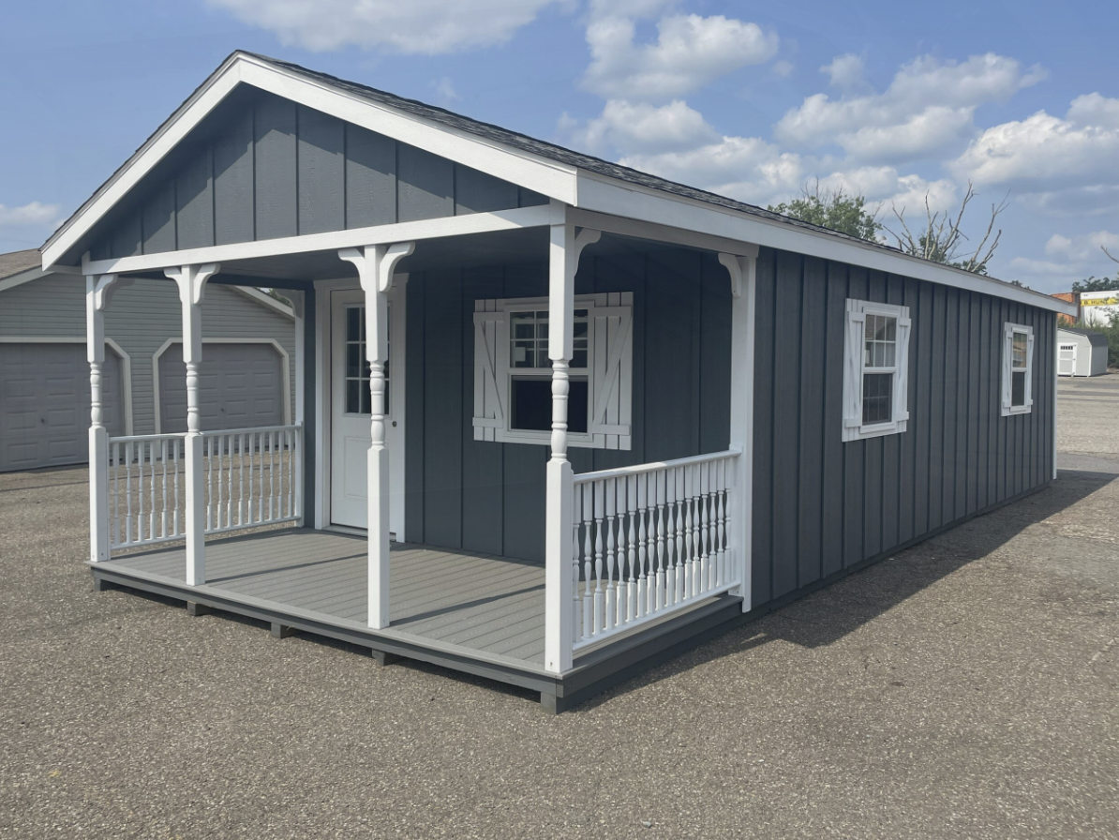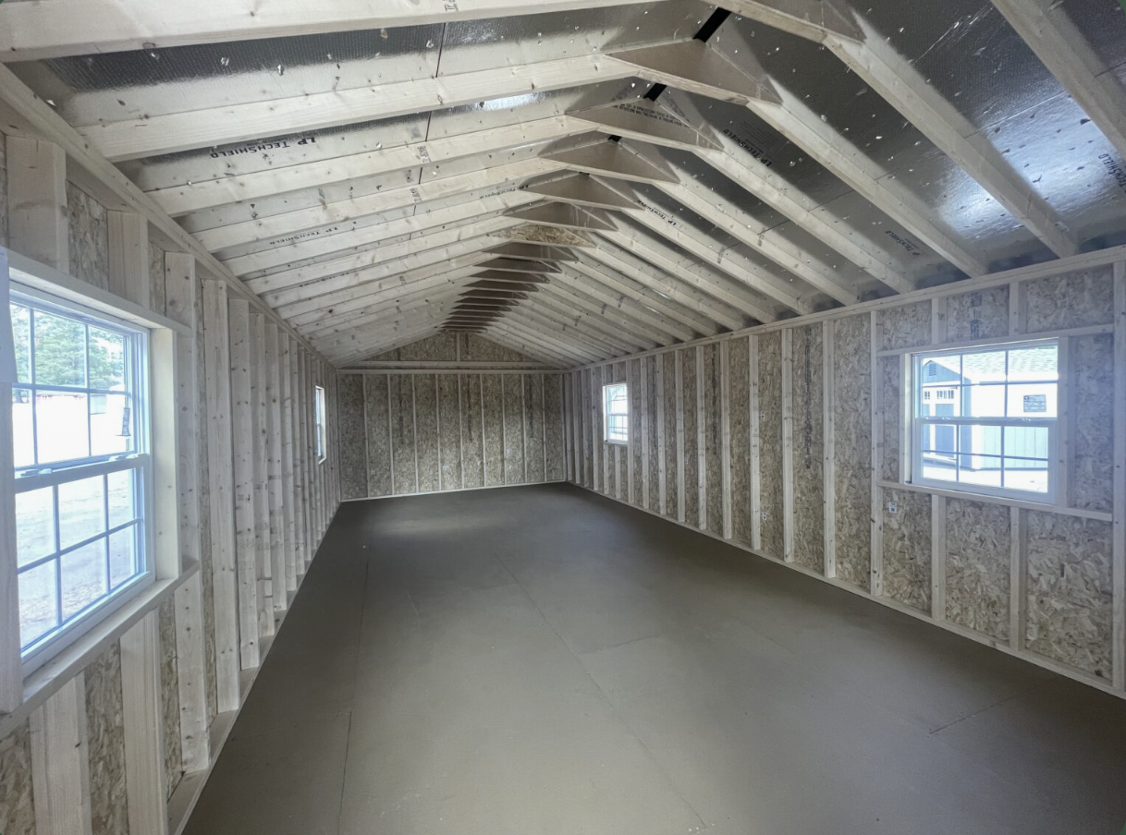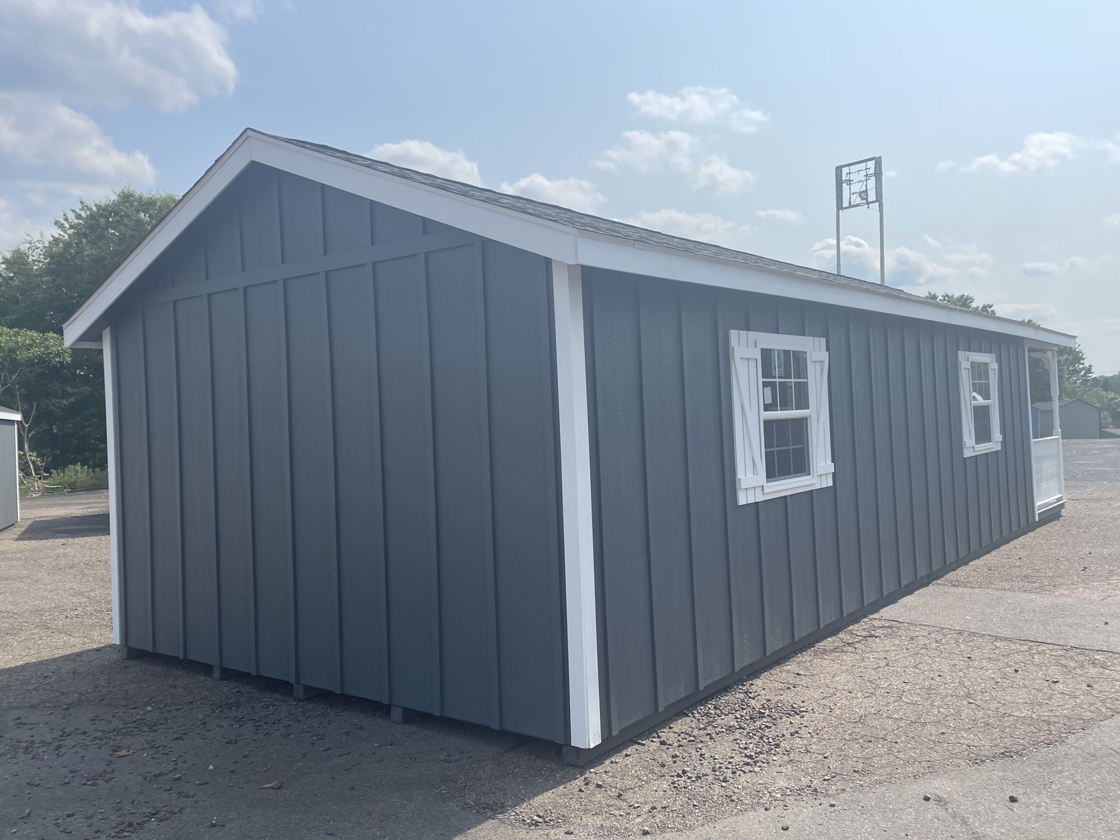The 14×36 Peak White Deer Cabin by Pine Creek Structures is a remarkable manifestation of modern rustic charm, presenting 504 square feet of the unfinished area at a discounted price of $17,650. This cabin, built with the combination of strong framework and everlasting design, is situated at the Hazleton/Drums, PA showroom and is a perfect starting point for many different purposes resulting in relaxation, or work from home. The cabin, optimized for the dark gray LP board and batten siding, white trim and shutters, and pewter gray shingles, is a sophisticated appearance that could easily fit in the nature of a rural retreat or the backyard of a suburb. Furthermore, it is a structure of the future as it is both durable and room for your imagination.
The outside of the Peak White Deer Cabin is a beautiful work of art made by a master craftsman. The 50-year LP Smartsiding, painted in a trendy dark gray, is very durable and demand very little time for maintenance. It also resists aging and weathering very well while maintaining a sleek and modern look. White trim and shutters bring in a fresh brightness and add a touch of elegance and refinement to the cabin and reflect classic Americana. The lifetime Timberline shingles in pewter gray, installed over felt paper and a 3-foot ice and water shield, will make the roof last longer under the most severe weather conditions while still keeping its simple beauty. A 6×14-foot porch with a composite decking and wooden spindle railings is there to extend the cabin and provide a covered outdoor space that can be used for relaxation or socializing. Five 30×36-inch insulated windows and a 36-inch 9-lite insulated house door with lock and key allow a lot of natural light to get inside, thus both energy efficiency and aesthetic appeal are improved.

With 2×6 walls and rafters, plywood sheathing, and Tec Shield radiant barrier on the roof, the cabin is Pine Creek Structures’ solution to a structurally sound and comfortable building. The 2-inch blue board floor insulation, along with Tyvek wrapping, assures a good base, while vented eaves and a 36-foot shingle-covered ridge vent let the air circulate and thus no moisture can accumulate. These features are the work of Pine Creek Structures and they have come up with a sturdy shell that is waiting for you to personalize it, $17,650 is the price with free delivery within 20 miles of Hazleton/Drums, PA. What is more, the 25-year PerforMax 500 floor with Ovation overlay that is included is going to make this cabin even more durable and so it will be a long-term investment for a person who will use it as a versatile high-quality space.
One of the significant aspects of the Peak White Deer Cabin is its adaptable nature that can be used for different purposes. Its total area is 504 square feet which consist of a 14×24-foot cabin area and a 6×14-foot porch, the same can be used for different types of layout because it is spacious and at the same time, it is compact enough to be easily located in various places. Firstly, the cabin can be made into a romantic retreat with the walls covered with wood, the interior decorated with a small kitchen and a sleeping place if one desires to have a weekend stay. A pool house can store a changing room and pool-related things, while the porch can be used as a shady corner for parties in the summer. The professionals will make their home offices there, integrating the shelves and the desk into the view from the window thus having a lighted workplace free of any distraction and perfect for work.

The cabin design allows long use hours during the day and can also be used all year round. The ventilation is very good due to vented eaves and a ridge vent, which is enough in summer, thus the rooms can be kept fresh and cool by opening windows in the direction of the wind. The deck of the porch is of composite material, thus it can resist the sun as well as the rain, and so an open-air space for sitting and dining is created. During the winter time, the applicant can use this facility to his/her advantage as they can remain warm and cozy in the room with the help of window/door floor insulation or wall insulation and the choice of a heater that can be added. The heavy snow can be efficiently dropped by the steep A-frame in winter, which is a beneficial attribute for a location with a varying climate such as Pennsylvania, therefore, the cabin is always in a usable and warm fashion all through the year.
The unfurnished part of the cabin is the main feature giving the owners unlimited chance to personalize it. The owners according to their preference can divide the space, for instance, one may choose to put up drywall for a neat and contemporary look while the other might prefer to keep the rustic appearance and use tongue-and-groove pine paneling. They can add a loft to fully utilize the height and have a small room for sleeping or a place for keeping things, meanwhile, the ground floor can be used for a compact bathroom with a shower and a washbasin. If someone is interested in living with the minimum necessities, there might be a Murphy bed and a fold-down table for saving space and built-in cabinetry for the storage of essential items. The lighting can be improved by putting on recessed fixtures or pendant lamps, while a small wood stove can be a focal point warming the room during chilly nights. Moreover, the big windows and 9-lite door make sure the space is bright and the connection with the outdoors is maintained, thus the sense of space is enhanced.

The main point of 14×36 Peak White Deer Cabin is its well-thought-out balanced plan-modern and classic ideas are combined which is very typical for the 21st century. In this case, modern materials like LP Smartsiding and Timberline shingles are juxtaposed with classic elements like the A-frame silhouette and white-trimmed porch, thus, this merging balances the cabin’s look making it rather timeless than temporary. The dark gray siding as well as the pewter gray shingles play a significant role to give this cabin a contemporary edge, however, the white shutters are there to add a little bit of traditional charm, thus the cabin turns out to be both good-looking and long-lasting. Its compact footprint and efficient construction lessen the work of the householder and decrease energy consumption thus the principles of sustainable living are observed without comfort or style being compromised.
The cabin is a chance for homeowners to fashion a space that is tailored to their way of life. Commissioned as a getaway, the cabin delivers an escape that is perfect for a weekend of reading or a family gathering, the porch being an ideal place for morning coffee or evening talks. On the other hand, used as a workshop, it is a space that is roomy enough for necessary tools and projects while the insulated floor will make it comfortable during the long working hours. The cabin may also be the source of a landlord’s income, the presence of versatile and durable finishing making it an attractive option for the guests who are looking for the uniqueness of their stay. And, the financing options offered by Pine Creek Structures to make it more convenient for the buyers to bring this dream into reality without having to worry too much about their money.

One can see the performance of Pine Creek Structures in every aspect of the construction, starting from the sturdy 8-inch gable and eave overhangs to well-planned insulation and ventilation systems. The gable is 8 inches thick and the eaves are overhanging by the same length, while the integrated insulation and ventilation systems are also all finely done—the craftsmanship of Pine Creek Structures is evident in every detail. At the price of $17,650, this cabin is a great investment in terms of both utility and beauty, thus, it works as a platform for innumerable possibilities. Moreover, free 20-mile delivery and the cabin being located in Hazleton/Drums, PA, make it a convenient choice for people living in the area and planning to enhance their property with a sturdy and multifunctional building.
For any questions that you might have regarding the price, the customization choices, or other details, please get in touch with Pine Creek Structures and figure out how the 14×36 Peak White Deer Cabin can be adjusted to meet your particular requirements.
| Feature | Description |
|---|---|
| Size | 14×36 feet (14×24 cabin area + 6×14 porch) |
| Sale Price | $17,650 |
| Colors | Dark Gray (siding), White (trim and shutters), Pewter Gray (shingles) |
| Siding | 50-year LP Smartsiding, board and batten |
| Roof | Lifetime Timberline shingles with felt paper and 3′ ice and water shield |
| Porch | 6×14 feet with composite decking and wooden spindle railing |
| Windows | (5) 30×36″ single hung insulated with screens |
| Door | 36″ 9-lite insulated house door with lock and key |
| Insulation | 2″ blue board floor insulation with Tyvek wrapping |
| Floor | 25-year PerforMax 500 with Ovation overlay |
| Ventilation | Vented eaves, 36′ shingles over ridge vent |
| Additional Features | 8″ gable and eave overhangs, Tec Shield radiant barrier on roof |
| Delivery | Free within 20 miles |
| Location | Hazleton/Drums, PA |
| Builder | Pine Creek Structures |
Source: Pine Creek Structures – 14×36 Peak White Deer Cabin