Log homes have a timeless quality that speaks to the soul, blending the rugged beauty of nature with an understated elegance that feels both grounding and inspiring. The residence at 152 W Evers Creek Rd in Whitefish, Montana, stands as a shining example of this harmony, its hand-scribed log construction exuding a rustic charm that draws you in from the moment you approach. Spanning 1,964 square feet across three bedrooms and two bathrooms, this home, built in 2013, sits proudly on an expansive 8.08-acre lot, offering a retreat that feels both luxurious and deeply connected to the landscape. Having spent time reflecting on homes that capture the spirit of the mountains, I find myself captivated by the way this property marries natural materials with thoughtful design, creating a space that feels like a sanctuary carved from the earth itself.
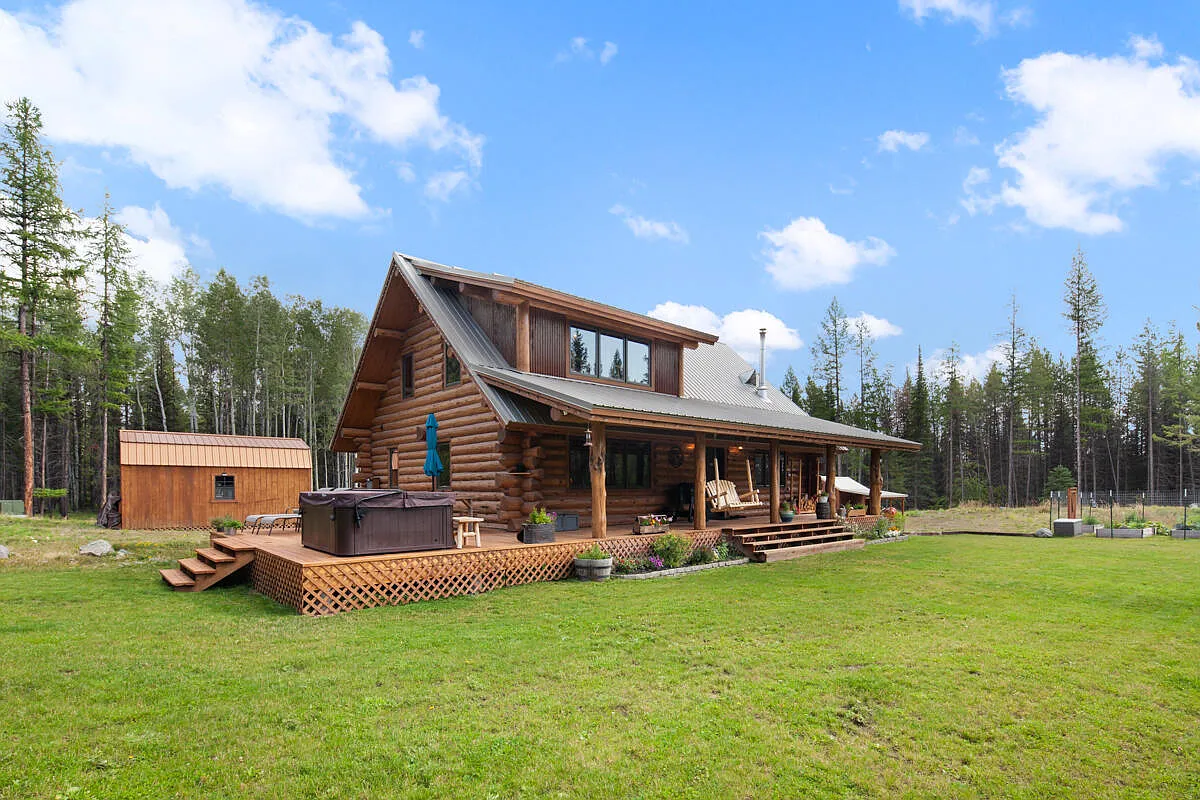
The exterior of the home immediately sets a tone of warmth and authenticity, its log siding and metal roof reflecting the craftsmanship that went into its creation. The wraparound deck, a generous expanse that invites lingering, stretches out to embrace the surrounding meadow and mountain views, offering a vantage point to watch wildlife dance around the pond or simply soak in the quiet of the evening. The 8.08 acres of rolling terrain, dotted with a few trees, provide a sense of privacy and space, the level areas perfect for a leisurely stroll or a game of horseshoes, while the sloping sections hint at the natural beauty that defines this corner of Montana. The stone firepit, nestled into the landscape, becomes a focal point for gatherings, its crackling flames casting a golden glow that enhances the rustic allure of the setting.
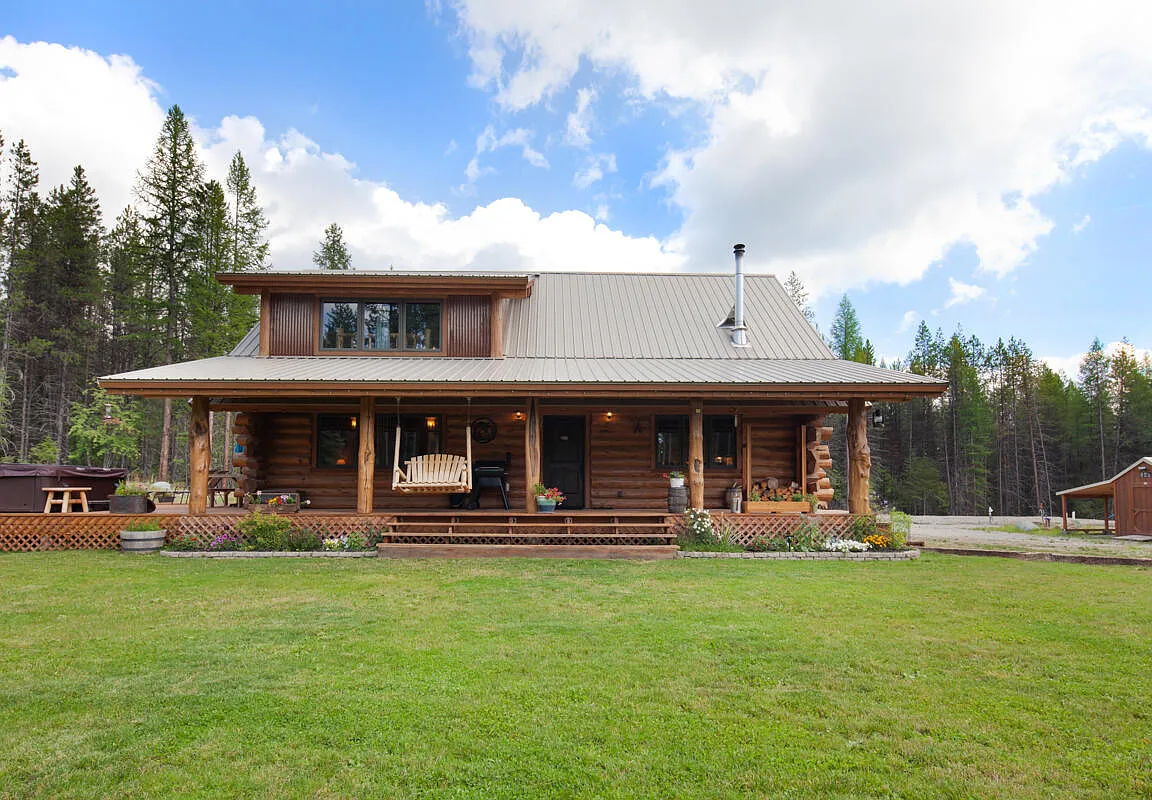
Stepping inside, the interior unfolds with a grace that feels both grand and intimate. The 1,964 square feet are thoughtfully arranged across three bedrooms, each offering a cozy retreat with views that bring the outdoors in. The master bedroom stands out, its large space dominated by a walk-in shower and a soaking tub, where one can unwind while gazing at the wildlife that frequents the pond just beyond the window. The vaulted ceilings, adorned with wood that carries the scent of the forest, lift the spirit, while the circle-cut, wire-brushed wood flooring adds a tactile richness underfoot. Black stainless appliances gleam in the kitchen, their modern edge softened by butcher block counters that invite hands-on cooking, perhaps with herbs plucked fresh from the organic garden outside.
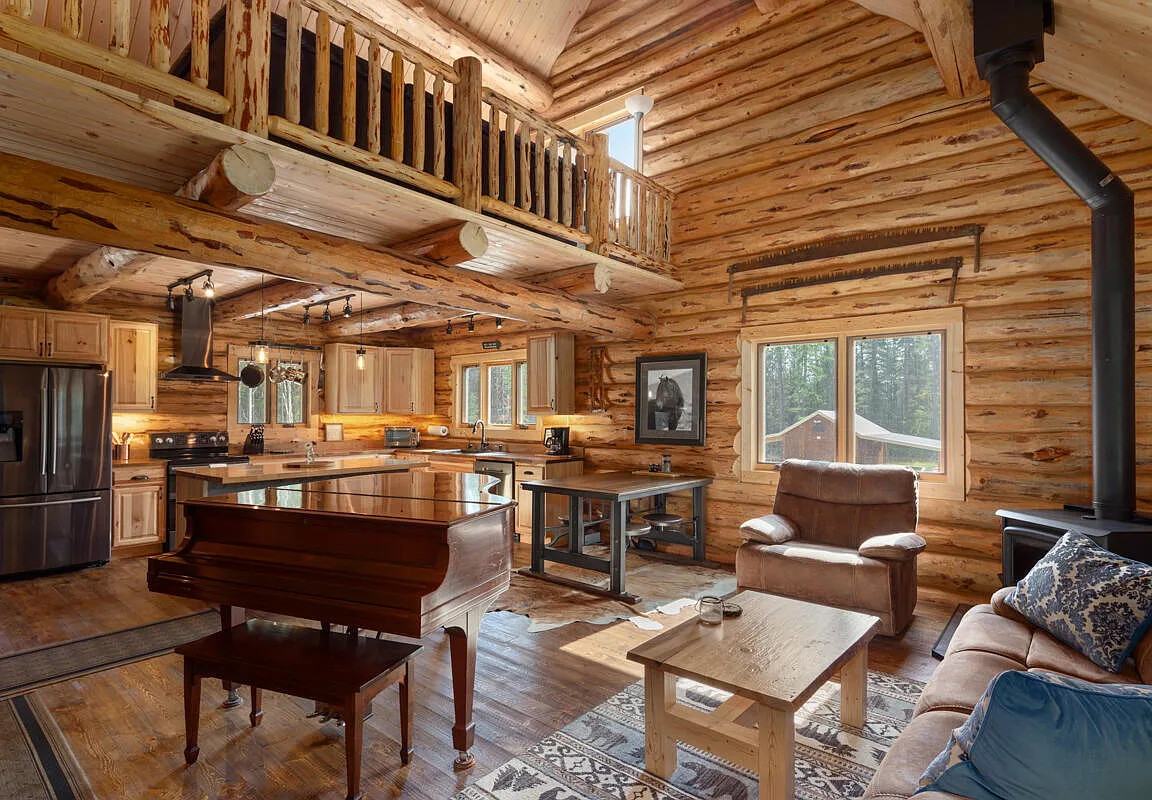
The living area, anchored by a Blaze King wood-burning stove, becomes the heart of the home, its fire casting a gentle warmth that complements the natural light pouring through the windows. These windows, strategically placed, frame the meadow and mountains, turning every glance into a postcard moment. The crawl space, sealed and insulated with lighting, offers ample storage, a practical touch that keeps the main living areas uncluttered and serene. The attention to detail— from the high-speed internet capability to the energy-efficient lighting—suggests a space designed for both comfort and modern living, yet it never loses that rustic soul that defines a log home.
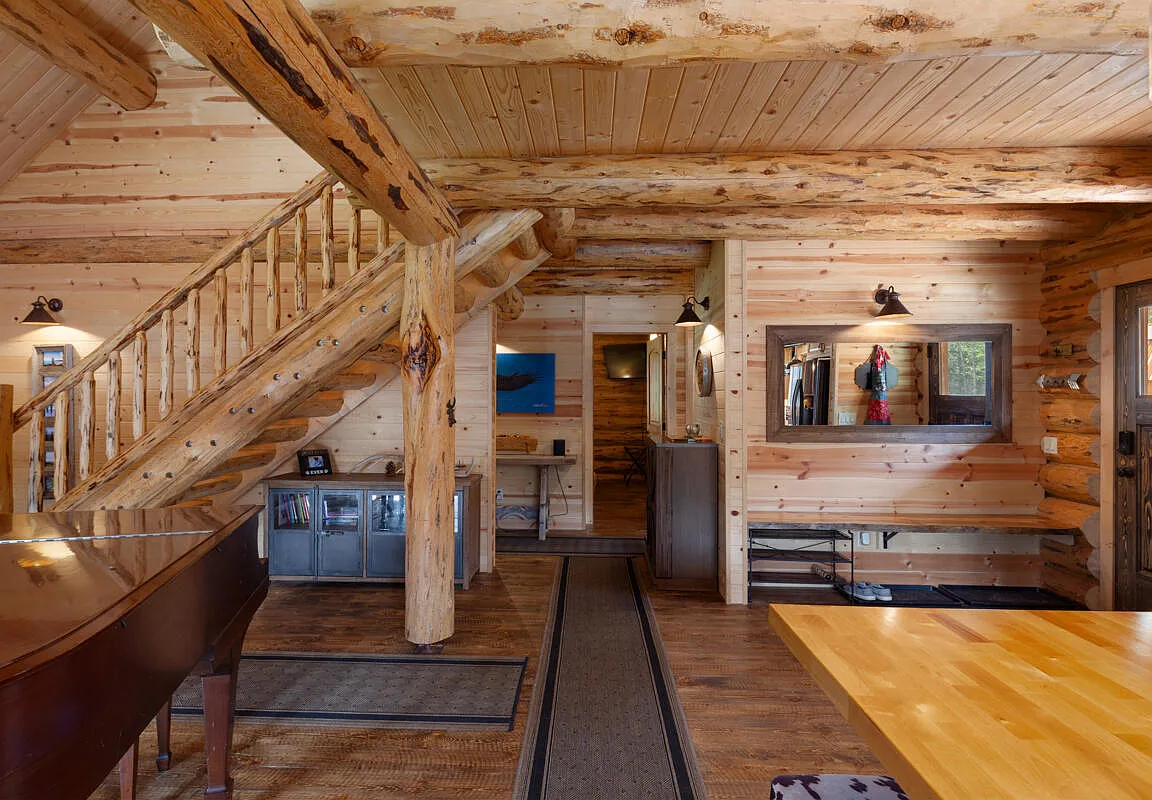
What makes this home truly remarkable is the way it invites a lifestyle steeped in nature’s rhythm. The three bedrooms provide ample space for family or guests, each room a private haven with its own character, while the two bathrooms ensure convenience without sacrificing style. The open layout flows seamlessly, encouraging moments of connection—whether it’s a quiet morning with coffee on the deck or an evening spent around the firepit with friends. The 8.08-acre lot, bordered by thousands of acres of public land, offers a playground of possibilities, from exploring the nearby Tally Lake to simply relaxing in a hammock as deer pass by. This connection to the land feels luxurious in its simplicity, a reminder of life’s quieter joys.
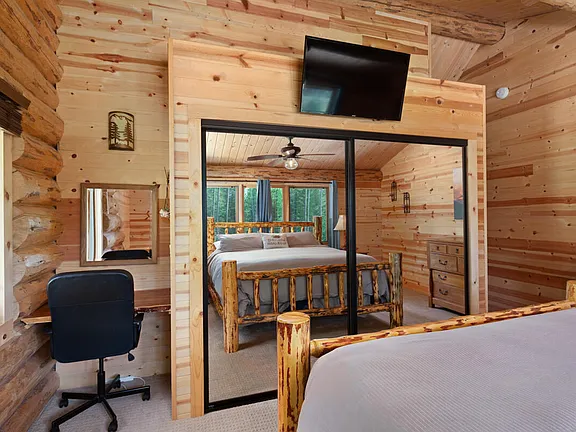
The property’s design enhances its allure with features that blend luxury and practicality. The 30×48 shop pad, prepped with sewer, electrical, and water rough-ins, hints at a space for creative pursuits or storage, its potential limited only by imagination. The artesian well provides pristine water, a natural luxury that adds to the home’s self-sufficient charm. The fenced areas and RV hookup suggest a space that can grow with its inhabitants, accommodating hobbies or visitors with ease. Every element, from the insulated crawl space to the rolling topography, reflects a home built to endure, its rustic elegance deepened by the passage of time since its completion in 2013.
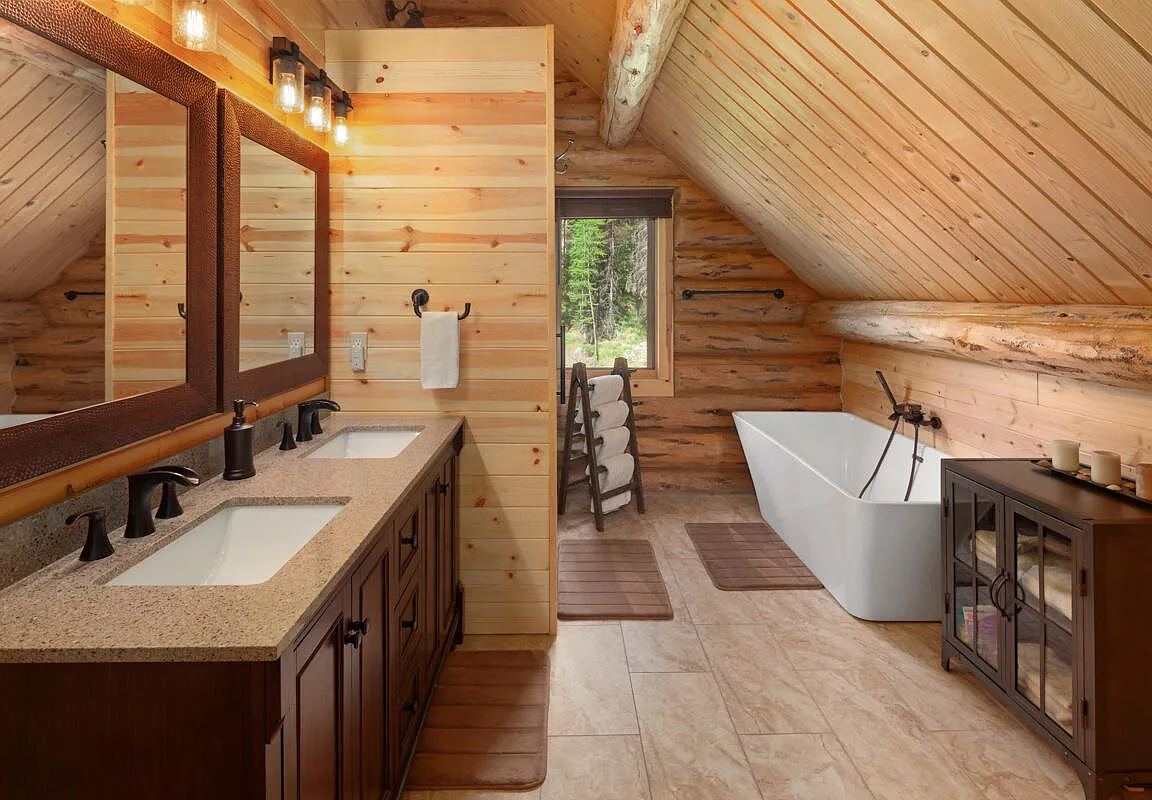
Living here feels like stepping into a storybook, where the mountains and meadows become part of the daily narrative. The three bedrooms offer retreats for rest or reflection, the deck a stage for sunset watching, the firepit a gathering place for laughter. The natural light that floods the space, enhanced by the vaulted ceilings, creates an atmosphere of calm, while the wood-burning stove adds a cozy counterpoint. This home, with its 1,964 square feet and 8.08 acres, becomes a canvas for life’s moments, its luxury lying in the freedom to simply be. The rustic charm of the log construction, paired with the thoughtful details, transforms it into a place that feels alive, a testament to the beauty of Montana living.
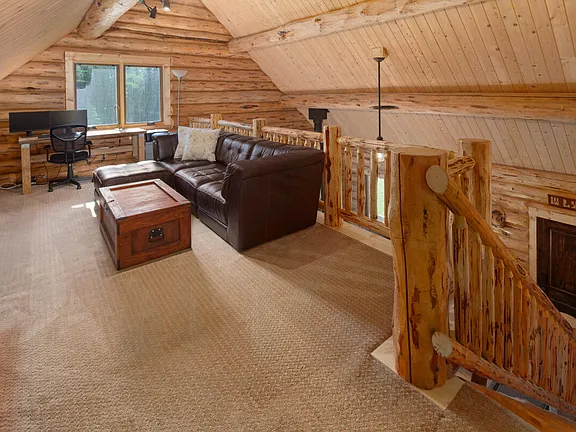
The experience of being in this home often begins with a quiet pause—perhaps arranging a bedroom with a view or stepping onto the deck to feel the breeze. The windows invite the landscape in, the wood stove warms the soul, turning the space into a personal sanctuary. Its luxury is in the details—the hand-scribed logs, the soaking tub, the mountain vistas—while its rustic charm lies in the way it embraces the wild beauty of Whitefish. This residence at 152 W Evers Creek Rd stands as a celebration of nature and craftsmanship, a place where every corner tells a story of the land it inhabits.
Source: Zillow