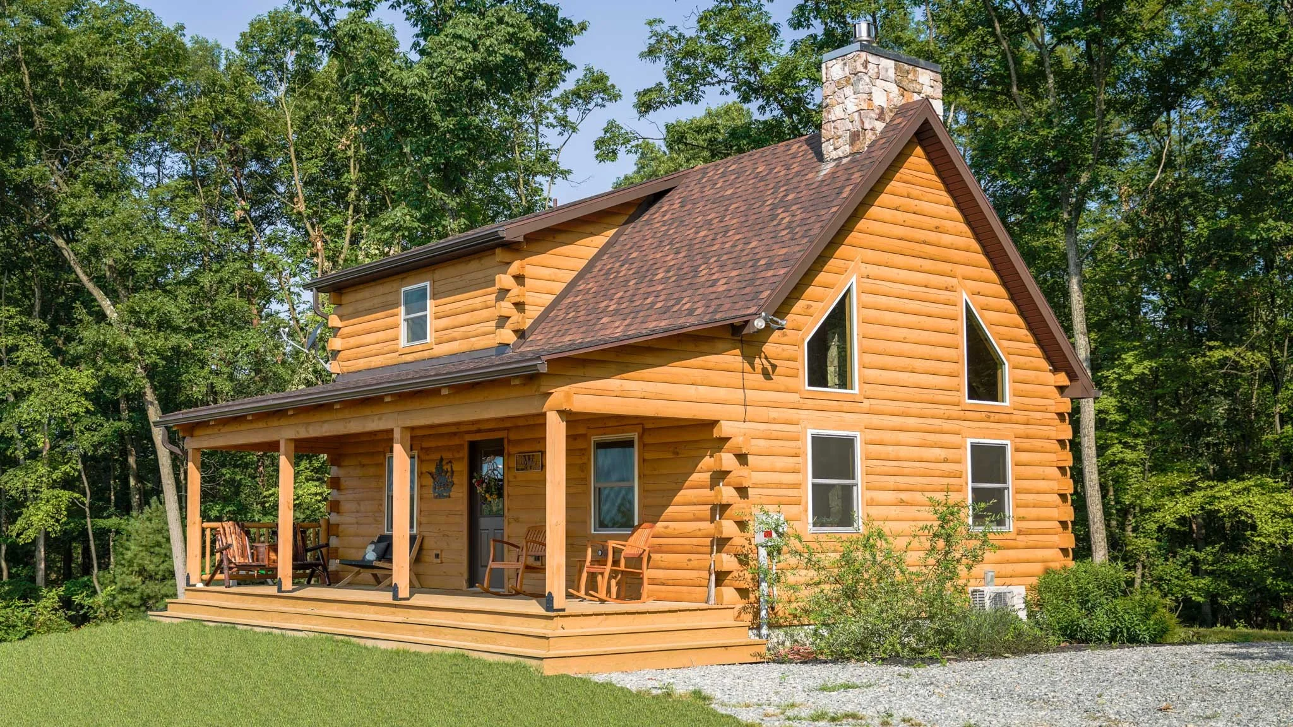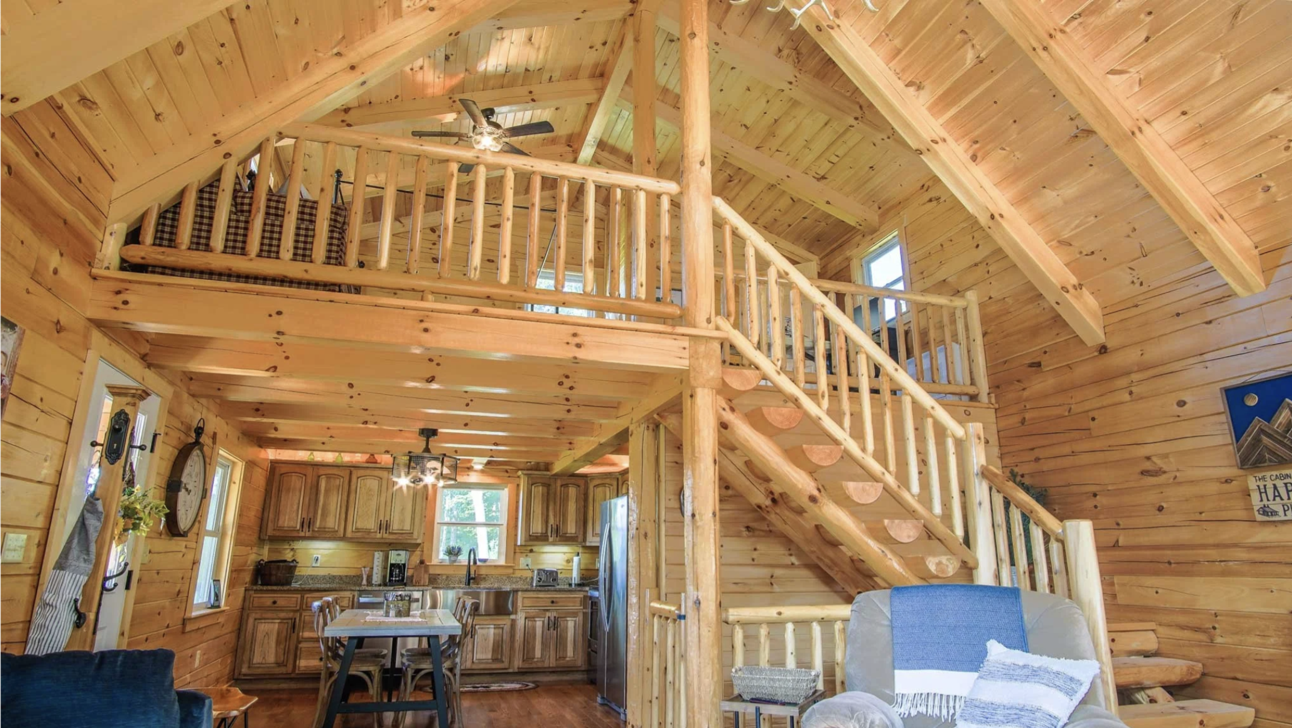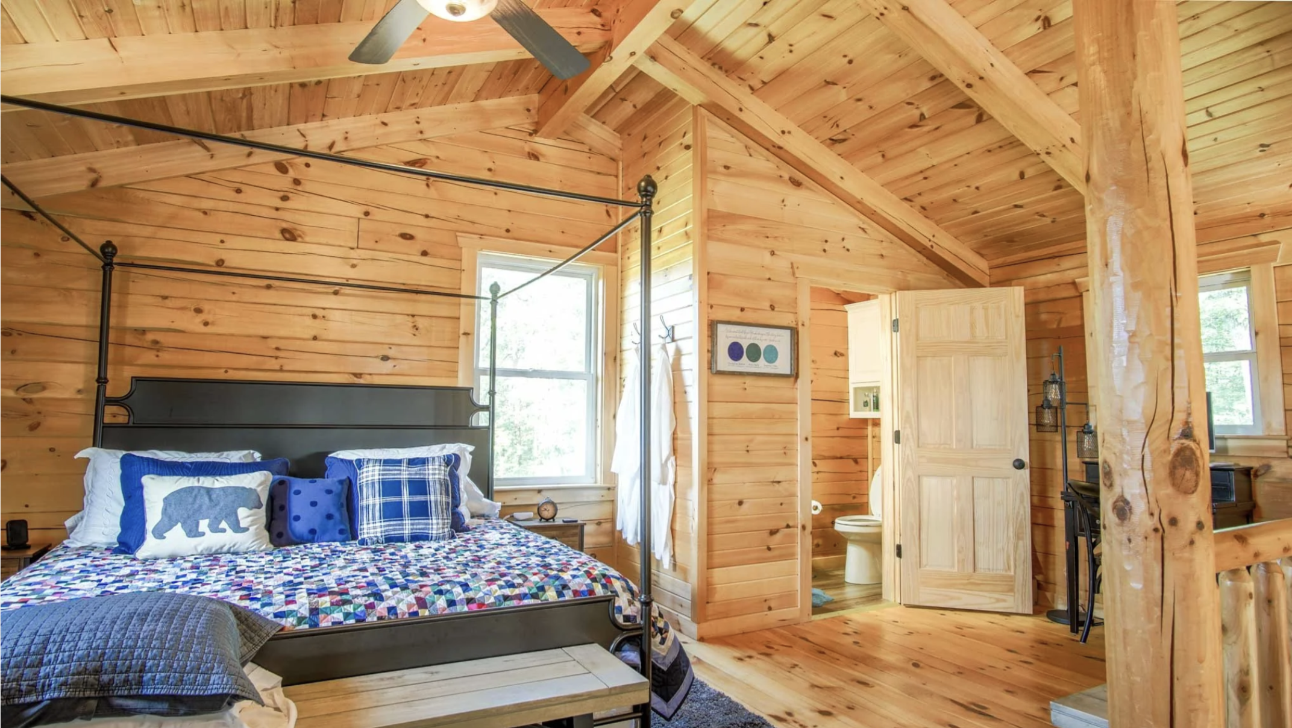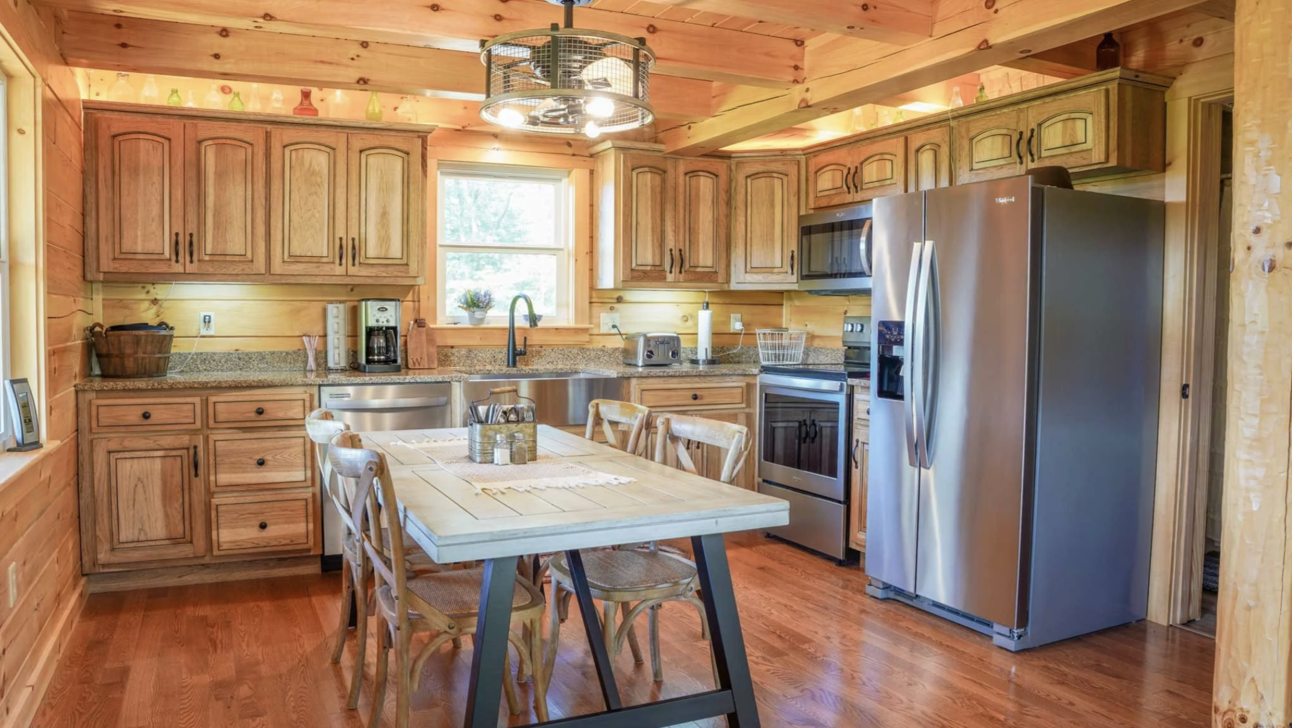Rustic charm and modern conveniences are artfully combined in the 872-square-foot Mount Storm log cabin from KSM Log Homes. With the single bathroom model, large loft, and full-width front porch, the home is engineered for those who desire a retreat that offers an expansive feel along with its intimacy.
Locally, the KSM Log Homes-built Mount Storm is available for viewing at their sales and production facility, where anyone can come in and see its appeal up close. This cabin, with its living area spanning two floors, large kitchen, and loft opening up to the main floor, is an ideal place for a short trip, a regular home, or a small house in the woods.

The Mount Storm’s facade is a story of perfect natural pairing where each log shows the results of old-fashioned hand-hewing and looks like the layers of a sunburst over the mountains. The full-width, 8-foot deep, and 34-foot-long, covered front porch is a lovely offer to slow down the pace of life-just right for rocking chairs, a small table for taking in the morning coffee, or a swing on which the evenings turn to watching the stars. The gable roof, whose slope helps remove snow and rain, gives a typical cabin outline, and the big windows on the front let in a lot of natural light, showing off the view of whatever you have-the forested hill or the quiet lakeside clearing. The cabin’s small 872-square-foot plan is perfect for small lots, but the design still seems large, the porch being the house’s outdoor living room which is extended into the wild. It is an exterior that not only stands in nature; it is part of it, a beautiful frame for the life you want to live.
In the Mount Storm, the lower floor of the log house unfolds with such charm that the 872 square feet seem quite luxurious, with the living room (13’5″ x 19’4″) being an open space concept and having a double-height ceiling, it is exposed beams which lead one’s sight upwards to the loft are there. Light from outside through the huge windows makes the place a bright, airy one, and the person is linked with the outdoors, while the log walls give the place a snug, welcoming warmth.

The kitchen (15’8″ x 13’0″), which is next door and open, is a beautiful center of life for every day, with plenty of space there for a sink, range, refrigerator, and a small dining table or island—just right for casual meals or hosting friends. The bathroom (5’11” x 11’10”), which is near the main staircase, comprises a bathtub, toilet, and vanity sink, and its layout is efficient and even warm, with enough room for common personal items such as a rustic mirror and wooden shelf. The staircase which is at the center of the house is not only a part of the housework and functionality, but also a part of the home’s architecture, it has a pattern that is similar to climbing up a treehouse and it leads to the loft.
The loft (19’4″ x 15’4″) is an unexpected delight, it is open to the living room downstairs and it gets the same natural light as the main-level windows. The space is big enough to be a bedroom, office at home, or sitting room and the loft is an indefinite one—whether you want to put a queen bed for visitors, a desk for remote work, or a reading nook with a view overlooking the great room.

The railing offers protection without closing off the view, thus deciding the connection between the two levels there which makes the cabin seem bigger than its footprint. This home’s log interior, which is brought out by the sealing, is not only a lovely sight but also a lovely feeling to the hand, and the open plan ensures that every corner is involved in the talk. This is a house where the smell of wood is still there, where the light plays on the beams, and where the loft turns into a private spot for dreaming.
What Makes Mount St. a Classic Log Cabin? The Mount Storm is a prime example of a log structure that can easily adapt to different settings and seasons, just like any other cabin which has been loved for years. In the mountains, the porch would be used to watch the arrival of storms and the loft would be a warm corner where one can have hot chocolate and enjoy the view of the peaks. At the lake, the open plan would be great for letting in the breeze, the kitchen would be all set for fresh fish to be grilled outdoors and the bathroom would be a warm rinse for after swimming. At home, it can be a guesthouse or a studio and the loft will be great for visitors or as a quiet place for work.

The use of solid log construction along with natural insulation will, however, ensure that the whole place is comfortable at all times of the year—cool in summer and warm in winter—plus, the strong nature of the design will make the structure last, not only against the elements but also against time. Hence, the Mount-Storm-from-KSM-Log-Homes-position-as-a-welcomed-guest-is-a-fine-option-which-completes-the-trio-of-, including full-time residents, weekend warriors and anybody who is looking for a sanctuary that gives the feeling of home from the very first step inside.
The Mount Storm log cabin is a showcase of the skills and bonds, where each feature, like the full-width porch or the loft’s overlook, being a part of the whole without the need of extra.
Details on the price, customizations, and any other matter can be obtained by getting in touch with the builder at KSM Log Homes, and together you can make this beautiful getaway a reality.
| Feature | Description |
|---|---|
| Square Footage | 872 sq ft |
| Bathrooms | 1 |
| Living Room | 13’5″ x 19’4″, double-height, open to loft |
| Kitchen | 15’8″ x 13’0″, open to living, room for dining |
| Bathroom | 5’11” x 11’10”, with tub, toilet, sink |
| Loft | 19’4″ x 15’4″, open to below, multi-use |
| Porch | 8′ x 34’3″, full-width covered |
| Builder | KSM Log Homes |
Source: KSM Log Homes – Mount Storm