Creating a space that feels like home, even in a smaller footprint, often starts with a structure that can grow with your needs. For many, the idea of a park model cabin offers a chance to step away from the everyday, building a retreat that blends practicality with a sense of place. The Aspen Park Model with a 6-foot porch, crafted by Lakeside Cabins & Sheds, brings this possibility to life, spanning 12 feet by 42 feet for a total of 504 square feet. Finished in a striking black roof, black siding, and black trim, this pre-built cabin is part of their shop inventory, ready for quick delivery across Ohio, Michigan, and Indiana. Priced at $60,000, it reflects the same Amish craftsmanship and premium materials the builder is known for, offering a foundation that invites reflection on how such a space might fit into different lives and landscapes.
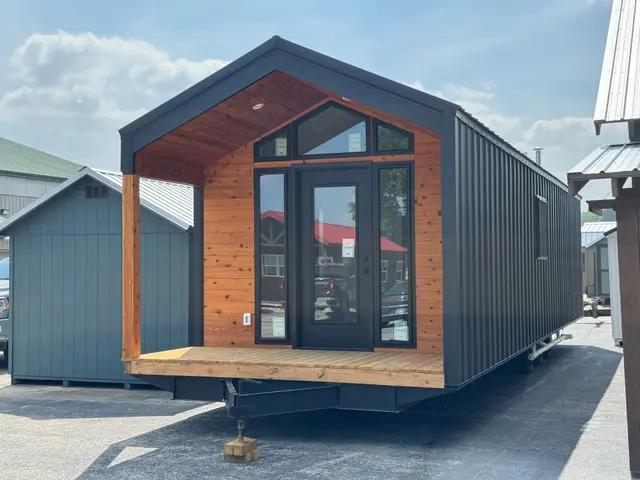
The design of the Aspen Park Model showcases a thoughtful approach to space and durability, shaped by years of tradition. Measuring 12 feet wide by 42 feet long, the cabin’s 504 square feet provide a compact yet functional layout, enhanced by the 6-foot porch that extends the living area outward. The black roof, siding, and trim create a cohesive, modern look that stands out against natural surroundings, while the pre-built nature ensures it’s ready for use with minimal delay. Crafted by Lakeside Cabins & Sheds, this model carries the hallmark of Amish attention to detail, using high-quality materials that promise longevity. The finished interior, though customizable, arrives as a solid base, leaving room for personal touches like furniture or decor, making it a practical choice for those seeking a swift move-in.
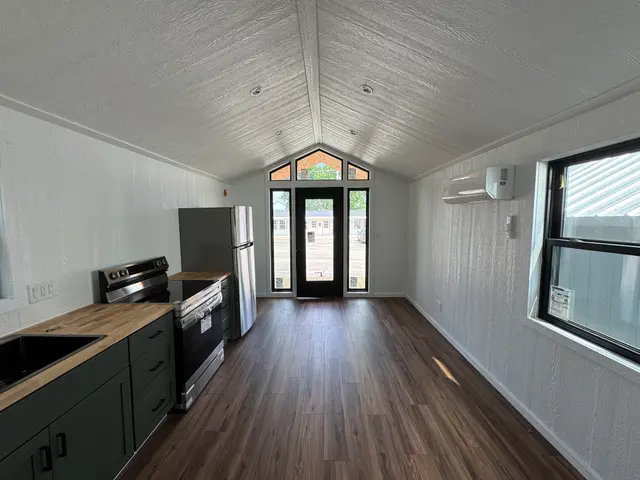
The versatility of this park model allows it to adapt to a range of uses across different settings and seasons. Its 504 square feet could serve as a weekend retreat in the rolling hills of Ohio, the bedroom offering rest after a day of hiking, while the porch becomes a spot for morning coffee with a view. In Michigan’s lake country, it might function as a summer cottage, the open layout hosting family gatherings, or in Indiana’s rural areas, it could be a guest house, the porch providing a shaded break for visitors. This flexibility suits individuals craving solitude, couples building a seasonal escape, or small families needing extra space, its design shaped by the land and its inhabitants’ needs throughout the year.
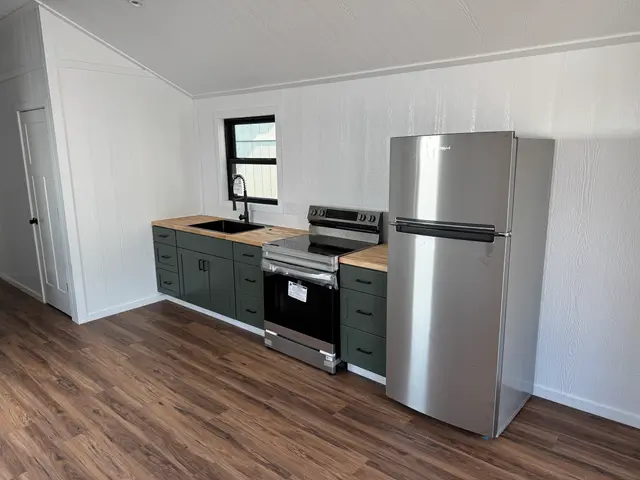
The cabin’s construction supports a year-round presence, offering a reliable shelter through the varied climates of the Midwest. The black roof sheds snow with ease in winter, while the sturdy build and insulated materials keep the interior warm, the porch offering a sheltered spot to enjoy crisp air. In summer, the porch provides shade, allowing breezes to cool the space, and in spring or autumn, the solid frame withstands rain or wind, making it a constant refuge. This durability supports diverse activities—reading in a winter-lit room, relaxing on the porch in summer, or sketching in a fall-decorated corner—adapting to the seasonal rhythm of the outdoors.
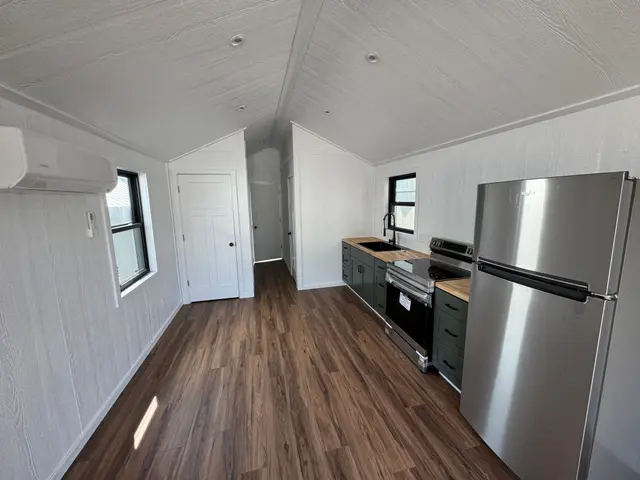
The interior invites personal customization, turning the 504 square feet into a space that reflects its owners’ lives. The main area could be furnished with a sofa and table, costing $300-$500, while a bedroom might gain a bed and storage for $250-$400. The porch could be enhanced with chairs or a swing for $150-$300, and lighting or decor might bring the total to $700-$1,200. This hands-on process allows for a tailored retreat—whether a cozy hideaway, a functional guest space, or a creative nook—shaped by the owner’s effort and vision.
Living within the Aspen Park Model creates a rhythm tied to comfort and the natural world. The 504 square feet offer room for an individual to unwind or a small family to gather, the porch extending the space for outdoor moments. As a retreat, it provides a break from the everyday, the black trim framing windows that cast light on a reading corner or workspace. This balance suits year-round living, seasonal visits, or temporary projects, the customizable layout inviting owners to mold it to their needs. [
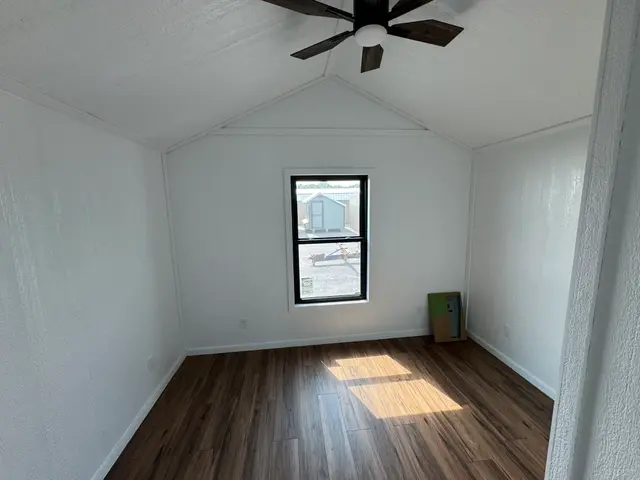
The potential for future growth lies in its adaptable design. The 12×42 footprint could be enhanced with an enclosed porch or additional storage, building on its 504 square feet, while the site might support a garden or pathway, depending on the land. The pre-built nature and quick delivery option make it a practical choice, offering a foundation for a life that evolves with time.
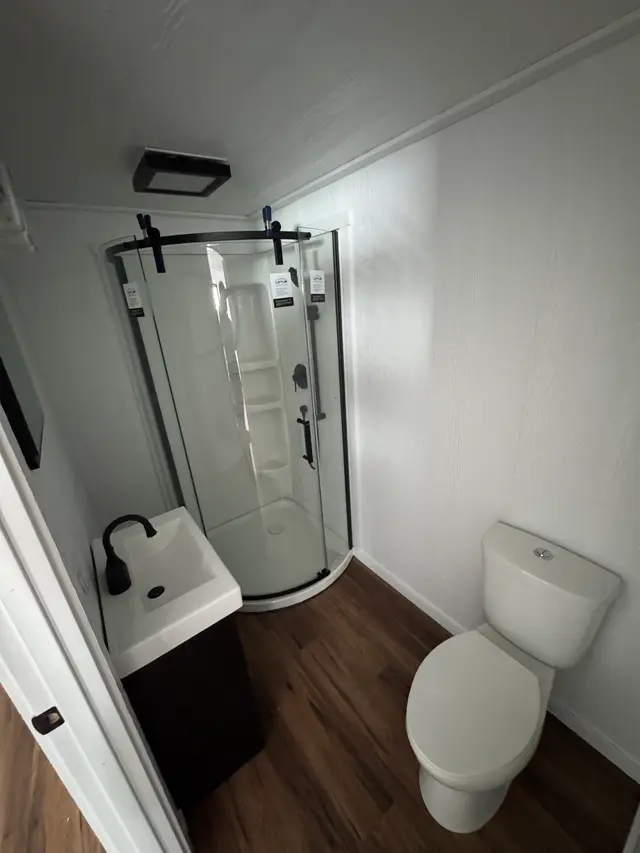
Considering ownership involves appreciating its place within a Midwest landscape. The 12×42 base, with its 6-foot porch, fits diverse settings—backyards, lakefronts, or rural plots—requiring a level site for delivery across Ohio, Michigan, and Indiana. The finished interior calls for furnishing and maintenance, shaped by local weather, with the surrounding area’s natural beauty providing a backdrop for a life lived close to the earth. Priced at $60,000, this cabin from Lakeside Cabins & Sheds offers a foundation for enduring memories.
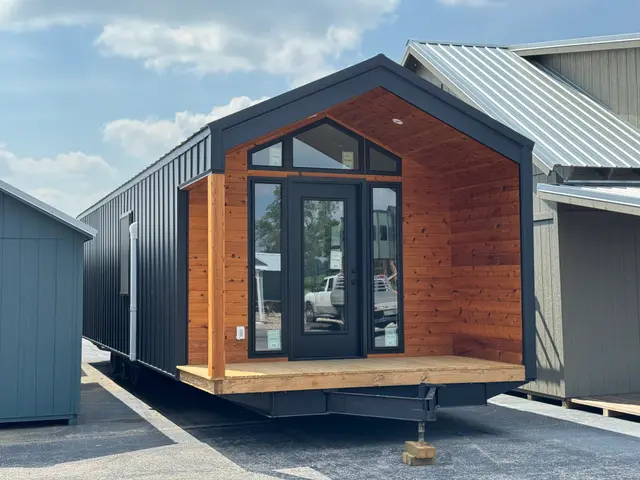
| Feature | Details |
|---|---|
| Model | Aspen Park Model with 6′ Porch |
| Interior Space | 504 sq.ft. |
| Color | Black Roof, Siding, Trim |
| Porch | 6′ Included |
Source: Lakeside Cabins & Sheds