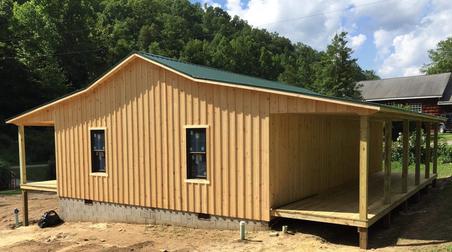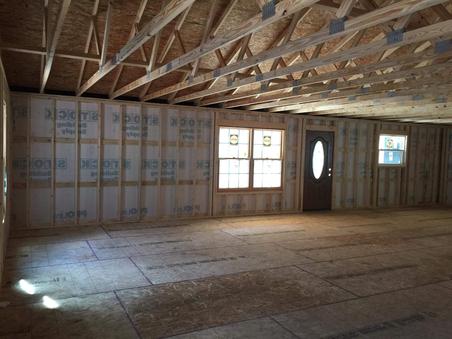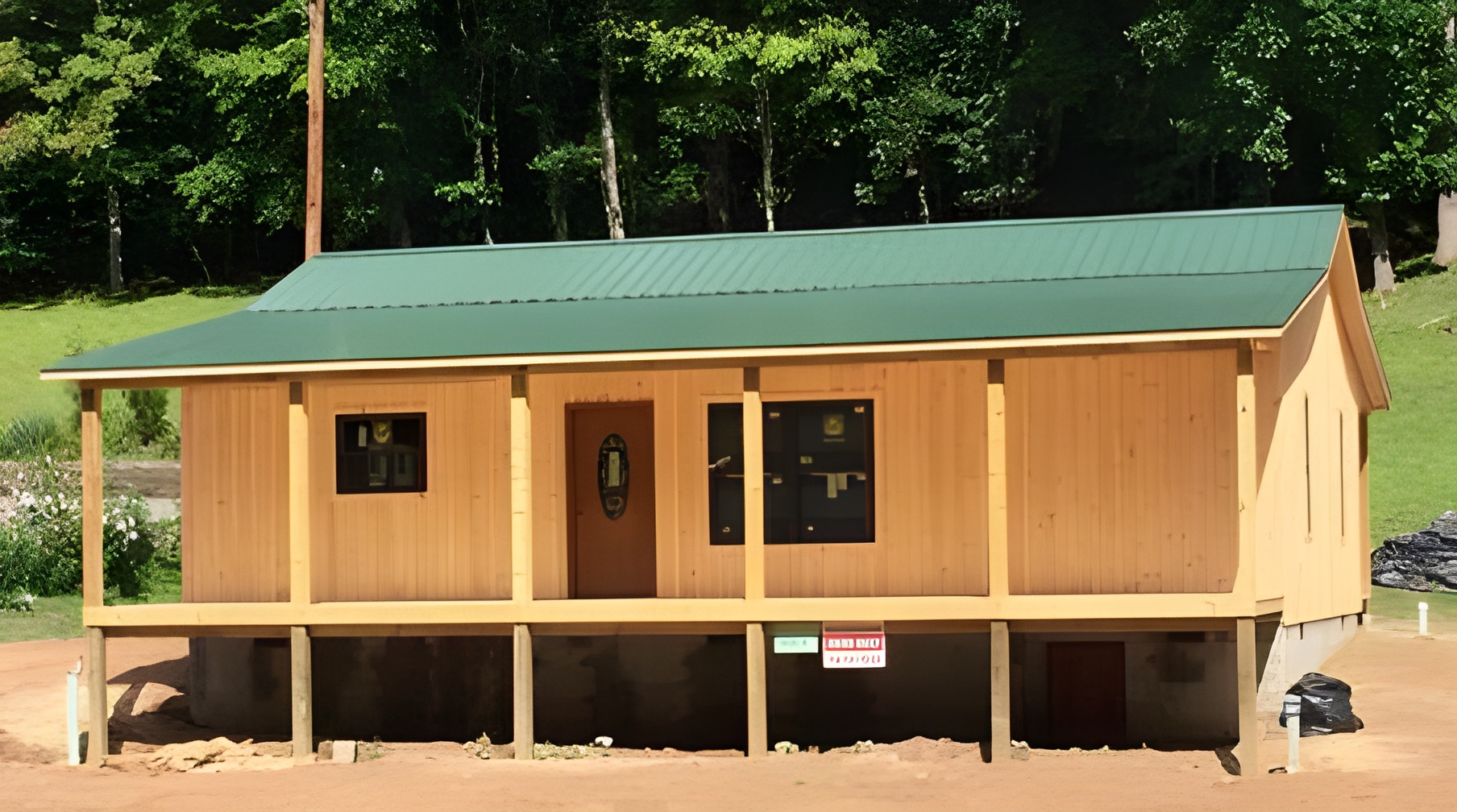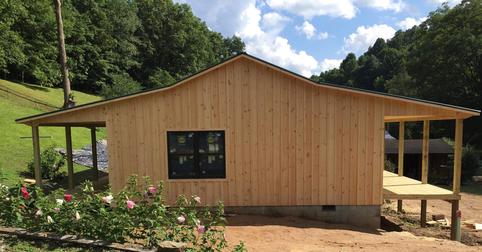There’s a quiet magic to cabins featuring two-sided porches, especially those crafted in the timeless Amish style. These structures exude a serene beauty that seems to invite you to pause and breathe, with porches wrapping around two sides to offer sweeping views and a sense of openness. The Amish-built approach, rooted in generations of skilled craftsmanship, brings a level of detail and durability that feels both sturdy and soulful. Whether you’re gazing out at a forest canopy or a rolling meadow, the dual porches create a perfect spot to unwind, blending indoor comfort with the outdoors in a way that feels effortlessly natural.
What makes these cabins so special is their versatility across different locations. Picture one nestled in the mountains, where the porches frame a vista of peaks, or set on a lakeside plot, catching the ripple of water from two angles. The Amish style, with its focus on quality materials and simple design, adapts to rural landscapes, wooded retreats, or even a quiet corner of a family farm—provided local zoning laws allow. This flexibility, paired with the tranquil ambiance of a two-sided porch, makes these cabins a haven for those seeking a peaceful escape or a permanent home, resonating with a growing appreciation for slower, nature-connected living in 2025.
One standout example is the Amish One-Story Cabin with 2-Sided Porch, priced at $56,995, a design that embodies the essence of this tradition. Spanning 28×40 feet, this one-story layout offers a generous footprint that feels both spacious and manageable, ideal for a variety of uses. The two 8×40 porches extend along two sides, creating an expansive outdoor area that enhances the cabin’s connection to its surroundings. This setup invites you to step outside and enjoy the scenery, whether it’s a sunrise over the hills or a quiet evening under the stars, making it a thoughtful addition to any landscape.
Built as a kit by a company rooted in Amish craftsmanship, this cabin arrives as a shell, ready for the interior to be finished by the owner. The $56,995 price reflects the structural framework, porches, and exterior elements, leaving room for personalization inside. For those interested in customizing the design—perhaps adjusting porch details or interior layout—reaching out to the builder is the next step. This hands-on approach allows the cabin to evolve into a space that truly reflects your needs, blending Amish heritage with your own vision.
Craftsmanship and Design Features
The 28×40 cabin showcases the hallmarks of Amish construction, where every detail reflects a commitment to quality. While specific materials aren’t detailed, the Amish tradition typically favors sturdy wood framing, often treated for weather resistance, and durable siding that withstands the elements. The one-story design keeps the layout accessible, with the 28×40 footprint providing ample room for living areas, a kitchen, or even a small bedroom, depending on how it’s finished. The two 8×40 porches, stretching along two sides, are a defining feature, offering a wide, welcoming space that doubles as an outdoor room.
This design balances practicality with charm, the porches adding both functionality and aesthetic appeal. The Amish method ensures a build that’s built to last, with joints and finishes crafted to endure, making it a reliable choice for diverse climates. The open layout suggests a versatile canvas, ready to be shaped into a home that suits your lifestyle, whether as a retreat or a permanent residence.

The 28×40 size and two-sided porches make this cabin a natural fit for a range of locations. Imagine it on a mountain slope, where the porches capture panoramic views, or on a flat expanse of land where they frame a garden or driveway. Its one-story design suits uneven terrain, provided the site is leveled, and the porches enhance its adaptability by offering outdoor space in any direction. This flexibility allows it to serve as a weekend getaway, a hunting lodge, or a full-time home, depending on your plans.
Setting it up requires some preparation—ensuring a stable foundation, arranging utilities like water and electricity, and checking local regulations. Environmental factors, such as wind or snow load in mountainous areas, should guide placement, but the Amish build quality helps it stand firm. This versatility, paired with the serene porch design, makes it a canvas for creating a personal sanctuary wherever you choose.
The Appeal of a Kit-Based Approach
This cabin arrives as a kit, meaning the $56,995 covers the exterior structure and porches, but the interior is left for you to complete. This approach offers a cost-effective starting point, avoiding the high expenses of fully finished homes. You’ll need to add insulation, flooring, plumbing, and fixtures—tasks that require planning and investment—but it also gives you freedom to design the space your way. The Amish craftsmanship ensures a solid base, while the kit format keeps the initial cost manageable.
For those new to building, the process can feel like a journey, turning a shell into a home with your own hands. The two-sided porches, already included, provide an immediate outdoor haven, while the interior awaits your creativity. It’s a practical choice in today’s market, where rising construction costs push people toward customizable, affordable options.

Owning this 28×40 cabin involves some thoughtful steps to ensure a successful setup. The one-story design and dual porches may require permits, especially in areas with strict zoning laws or environmental rules. Site preparation—leveling the ground, installing a foundation, and connecting utilities—is essential, as these aren’t part of the kit. The 8×40 porches add significant outdoor space, which could influence placement decisions based on local building codes.
Environmental factors, like flood risks near water or wildfire concerns in dry regions, should shape where you set it. Consulting with local experts or the builder can clarify these needs, ensuring the cabin integrates smoothly into its environment. This planning turns the kit into a lived-in space, tailored to the land and your lifestyle.
Customizing Your Cabin Experience
One of the strengths of this Amish cabin is the opportunity for customization. The two 8×40 porches could be adjusted in size or design, and the interior layout—walls, windows, or doors—can be tailored to your preferences. Since it’s a kit, the builder leaves room for you to shape the space, whether you envision an open-plan living area or separate rooms. For specifics on these options, contacting the builder directly is the best route, allowing you to explore possibilities and get a clear picture of the process.
The Amish style lends itself to personalization, with its focus on quality materials and sturdy construction. This flexibility ensures the cabin can grow with your needs, from a simple retreat to a fully equipped home. It’s a collaborative effort, blending tradition with your own ideas to create something unique.
In 2025, Amish-built cabins are seeing a resurgence, driven by a desire for affordable, durable housing amid rising costs. The $56,995 price point for this 28×40 model offers a stark contrast to traditional home prices, appealing to those seeking a practical yet beautiful option. The two-sided porches and one-story design tap into the trend of outdoor living and accessible layouts, meeting the needs of a market looking for value and versatility.
This growing interest reflects a shift toward sustainable, low-maintenance homes that connect with nature. The Amish approach, with its emphasis on craftsmanship, aligns with this movement, offering a solution that balances cost, quality, and serene beauty. It’s a trend that’s reshaping how we think about homeownership, one cabin at a time.
For those drawn to the peace of a cabin life, this 28×40 Amish One-Story Cabin with 2-Sided Porch is a compelling choice. The dual 8×40 porches create a welcoming embrace, perfect for enjoying the outdoors, while the one-story layout offers a spacious yet grounded feel. The Amish build quality promises longevity, and the kit format invites you to craft a space that’s uniquely yours.
As housing prices continue to climb, this cabin stands as a testament to the power of modular design. It’s a place where serenity meets practicality, ready to become a retreat, a home, or both, depending on your vision. With careful planning and a connection to the builder, it can transform a plot of land into a personal haven, reflecting the enduring appeal of Amish craftsmanship.
For more information or to discuss customization and ordering, visit the Sweet Cabins website at this link.

